|
| Name |
|
HOUSE VI |
| |
|
|
| Architects |
|
EISENMAN, PETER D. |
| |
|
|
| Date |
|
1972-1975 |
| |
|
|
| Address |
|
Cornwall, Connecticut, USA |
| |
|
|
| School |
|
|
| |
|
|
| Floor Plan |
|
|
| |
|
|
| Description |
|
House VI is both an object and a kind of cinematic manifestation of the transformational process. Thus the object not only is the end result of its own generative history but also retains this history, serving as a complete record of it, process and product beginning to become interchangeable.
The space of perception in House VI is Euclidean, that is, it has a frontal orientation. However, there are unassimilable idiosyncrasies in the house – no compositional uniformity or proportional congruencies, a lack of dynamic balance, etc. – that resist conventional perceptual relation. These “unassimilable idiosyncrasies” are signs of another geometrical order – topological – operating on a conceptual level.
In House VI, a particular juxtaposition of solids and voids produces a situation that is only resolved by the mind discovering a need to change their position. This mental attempt to reorder the elements is triggered by their precise size, shape, and juxtaposition. This produces a sense of tension or compression in a particular space that is not created through the actual position of walls but is in our conception of their potential location. The sense of warping, distortion, fluctuation, or articulation occurs because of the mind’s propensity to order or conceptualize physical facts in certain ways, like the need to complete a sequence A-B or to read symmetries in a straight line.
House VI is not an object in the traditional sense – that is, the result of a process – but more accurately a record of a process. Like the set of diagrammed transformations on which its design is based, the house is a series of film stills compressed in time and space. Thus, the process itself becomes an object; not an object as an esthetic experience or a series of iconic meanings but an exploration into the range of potential manipulations latent in the nature of architecture, unavailable to us because they are obscured by cultural preconceptions. |
| |
|
|
| |
|
|
| |
|
|
| |
|
|
| |
|
|
| Photos and Plan |
|
|
| |
|
|
| |
|
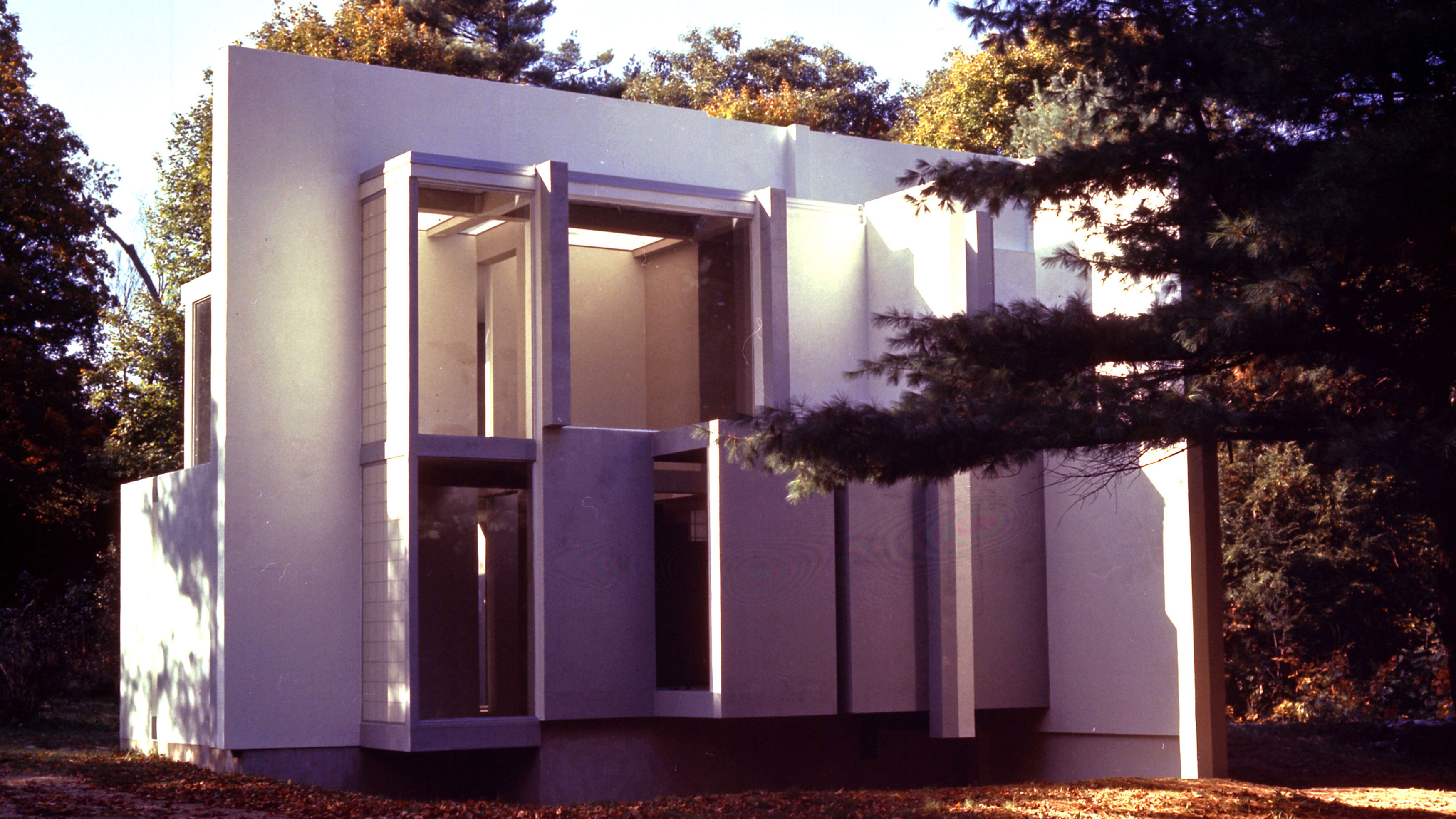 |
| |
|
|
| |
|
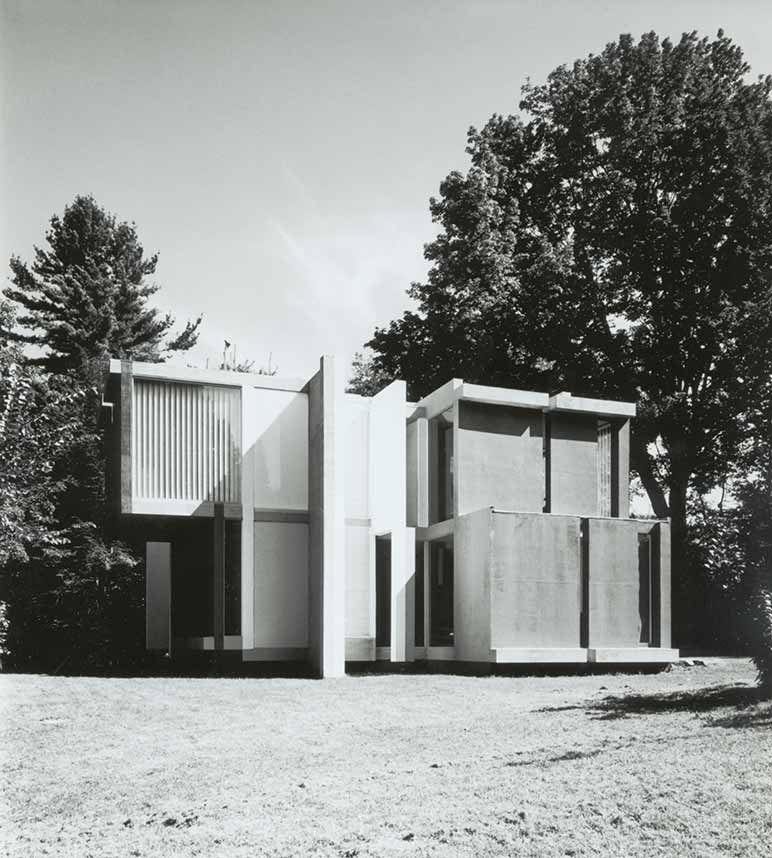 |
| |
|
|
| |
|
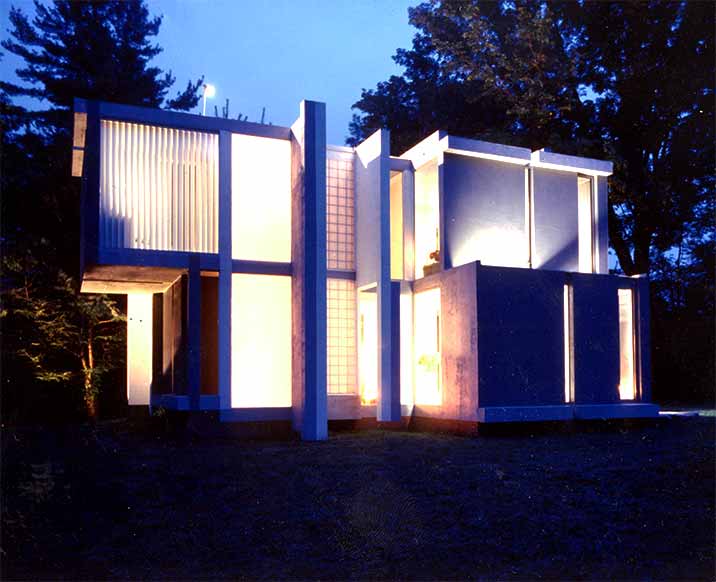 |
| |
|
|
| |
|
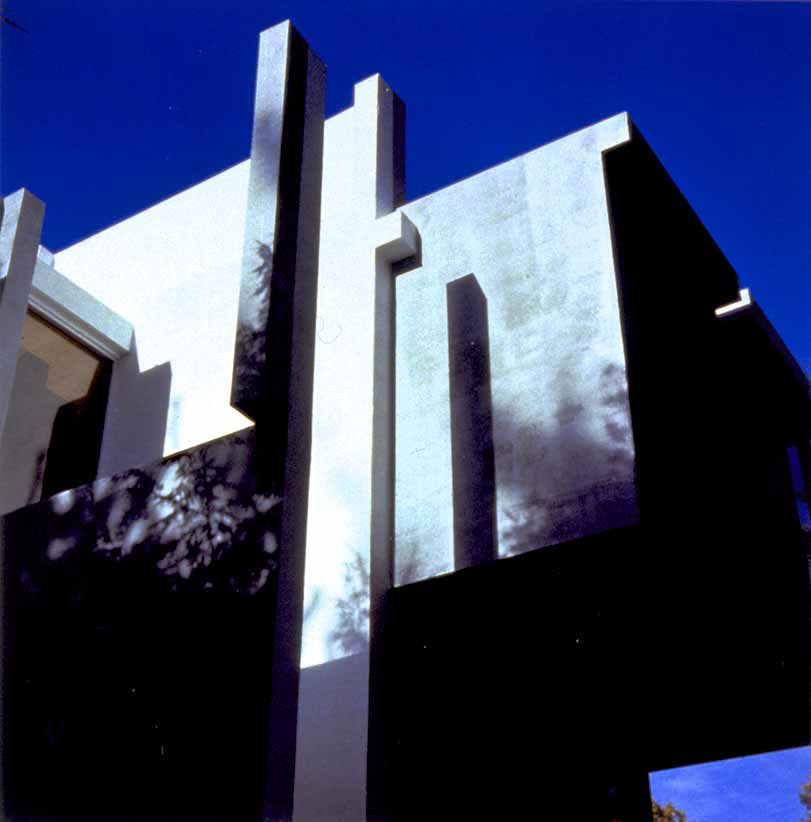 |
| |
|
|
| |
|
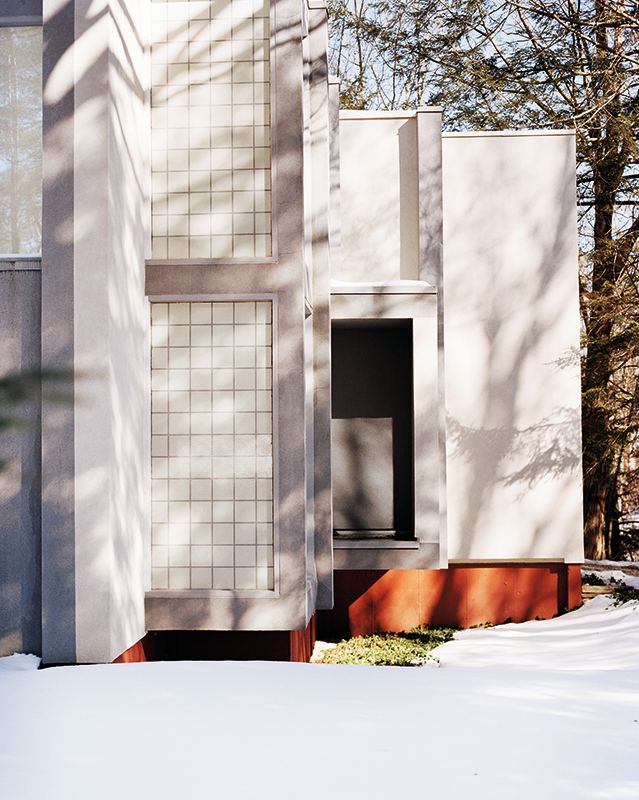 |
| |
|
|
| |
|
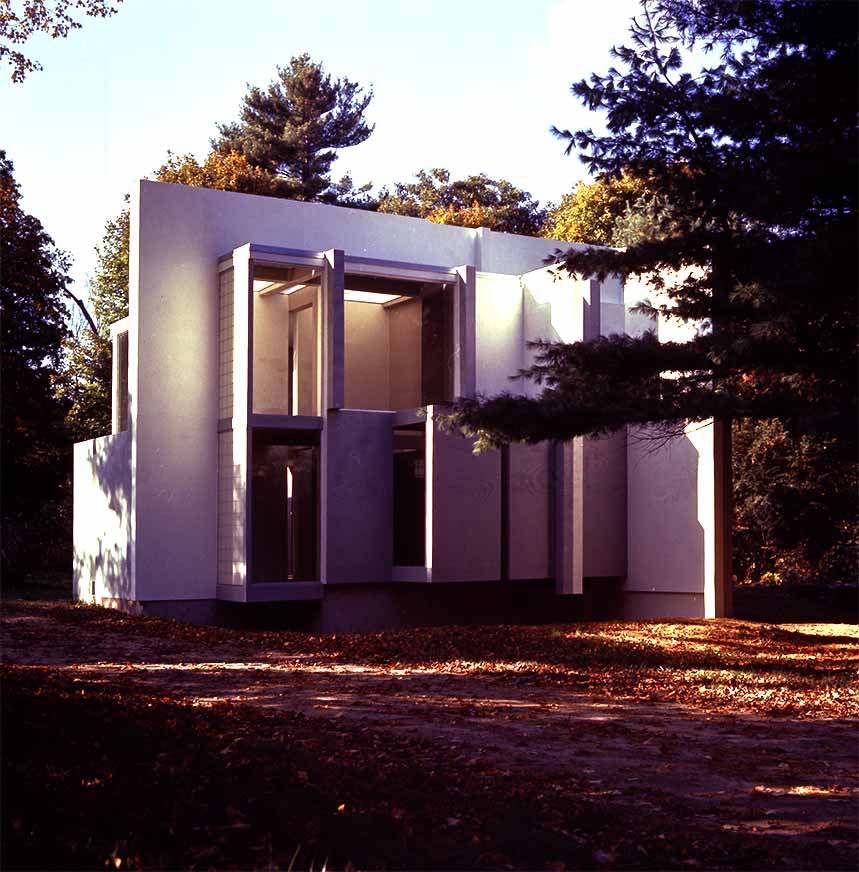 |
| |
|
|
| |
|
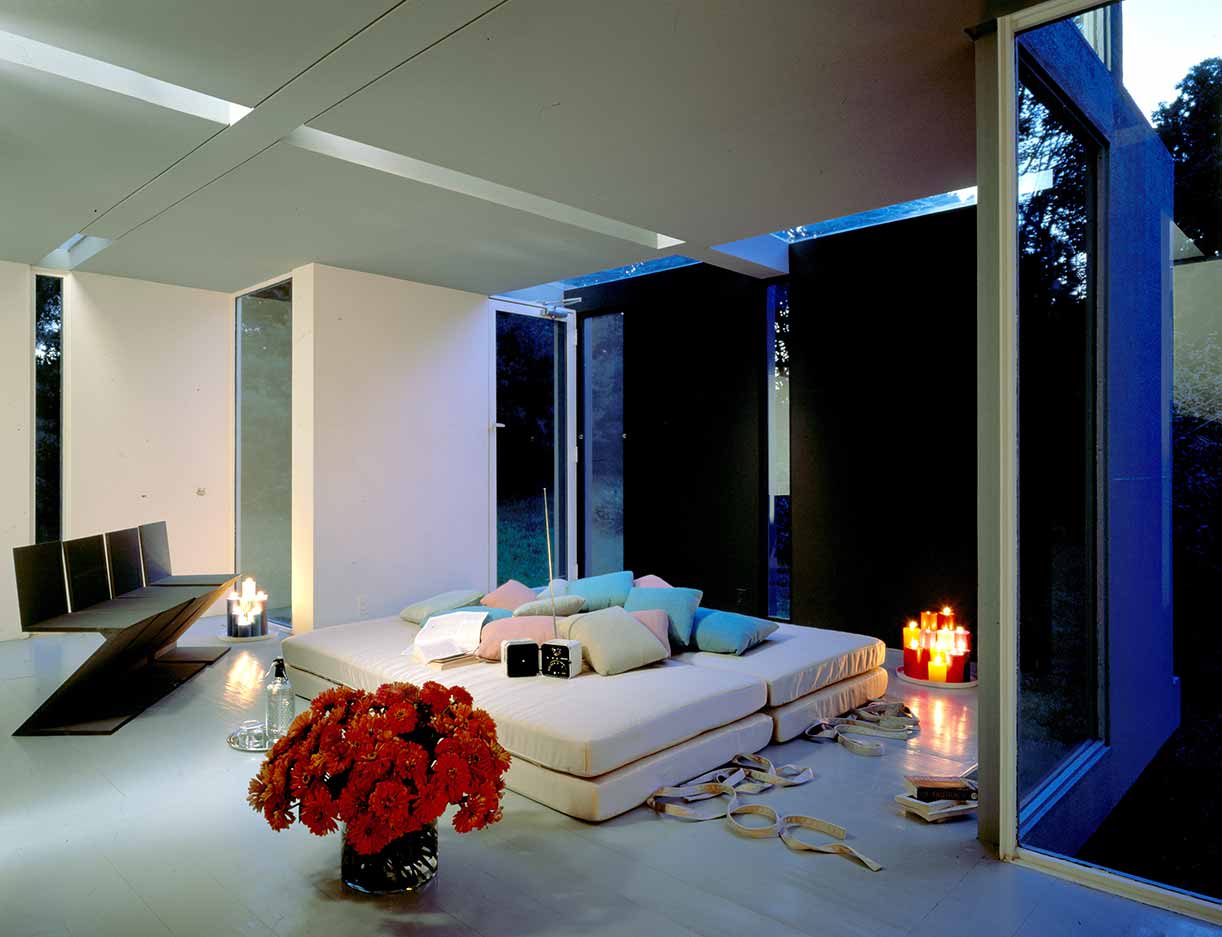 |
| |
|
|
| |
|
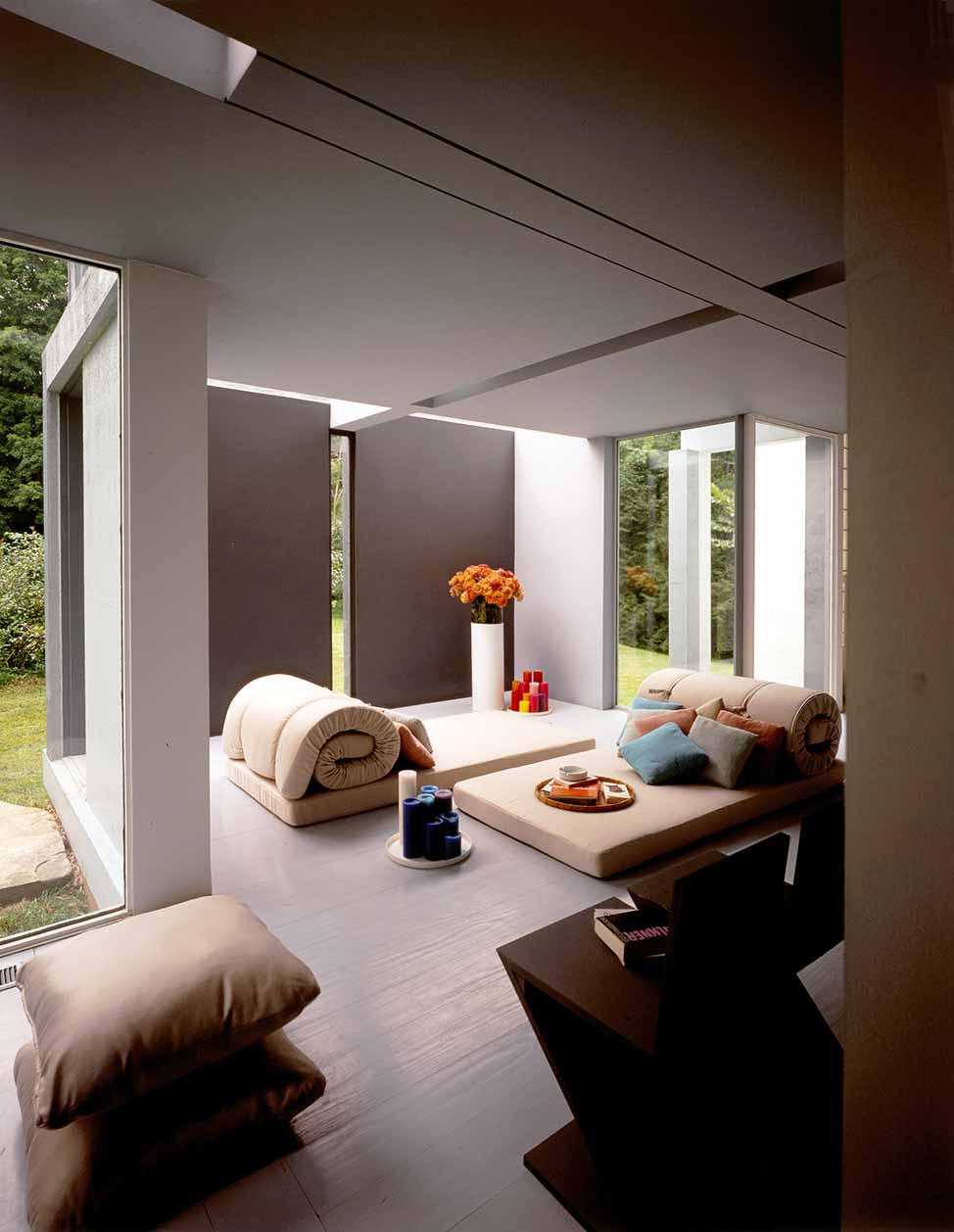 |
| |
|
|
| |
|
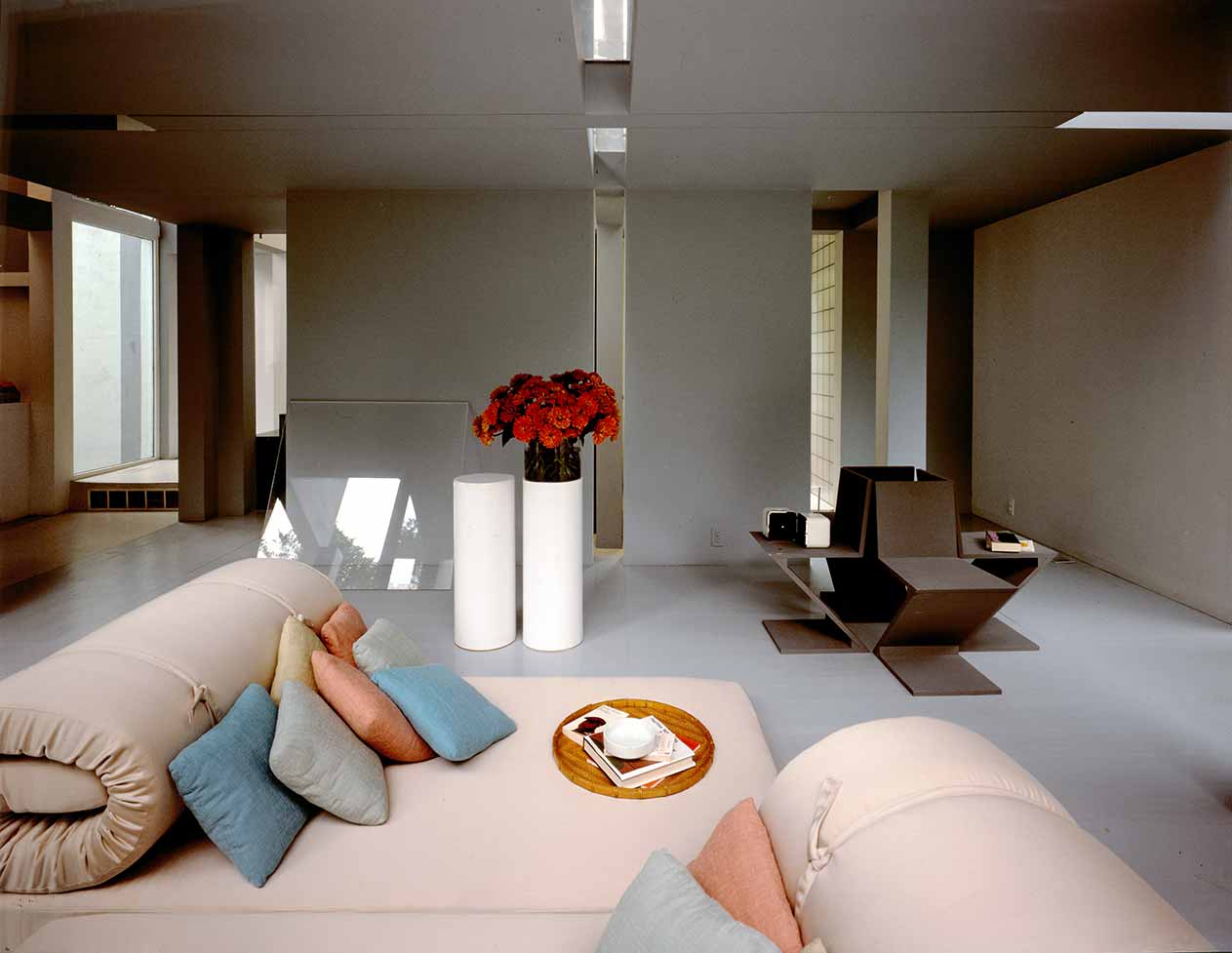 |
| |
|
|
| |
|
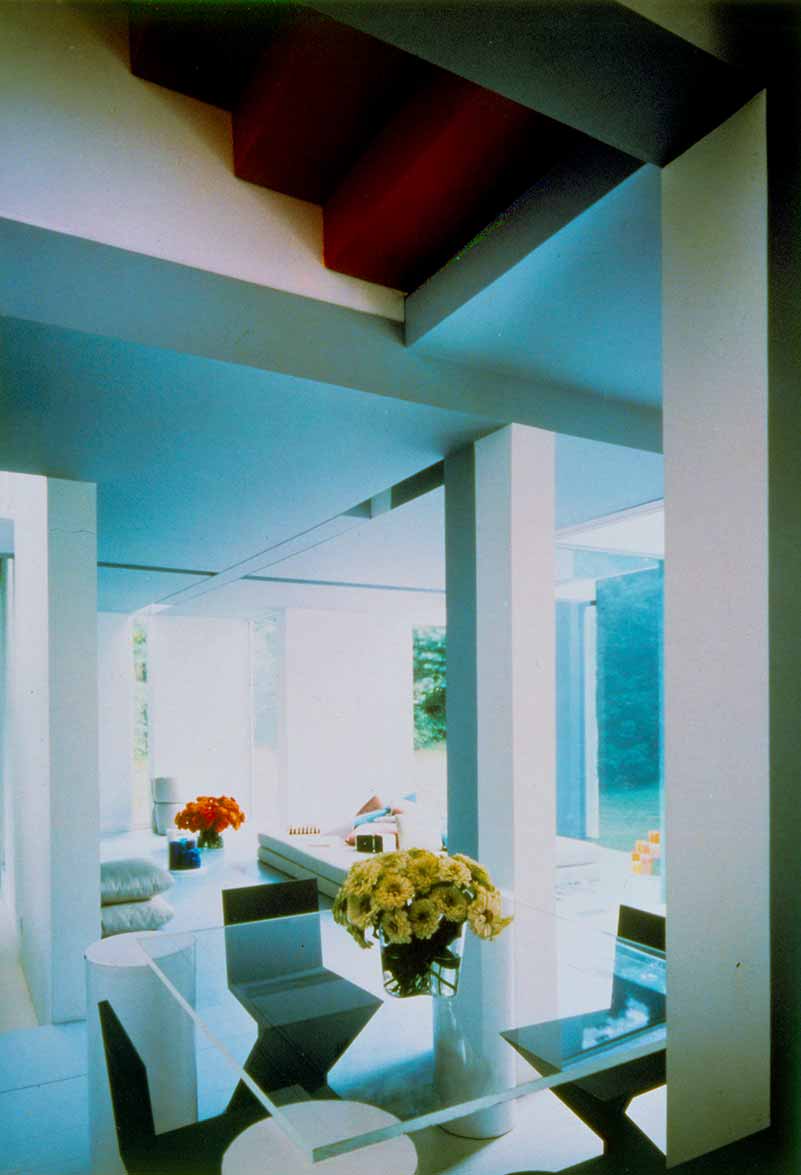 |
| |
|
|
| |
|
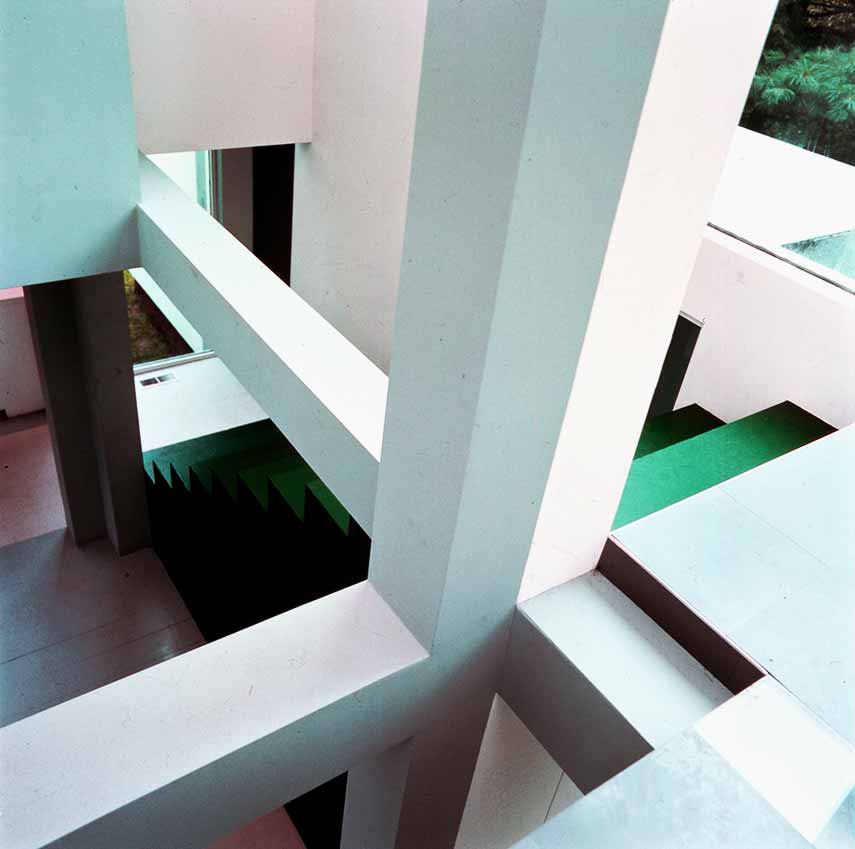 |
| |
|
|
| |
|
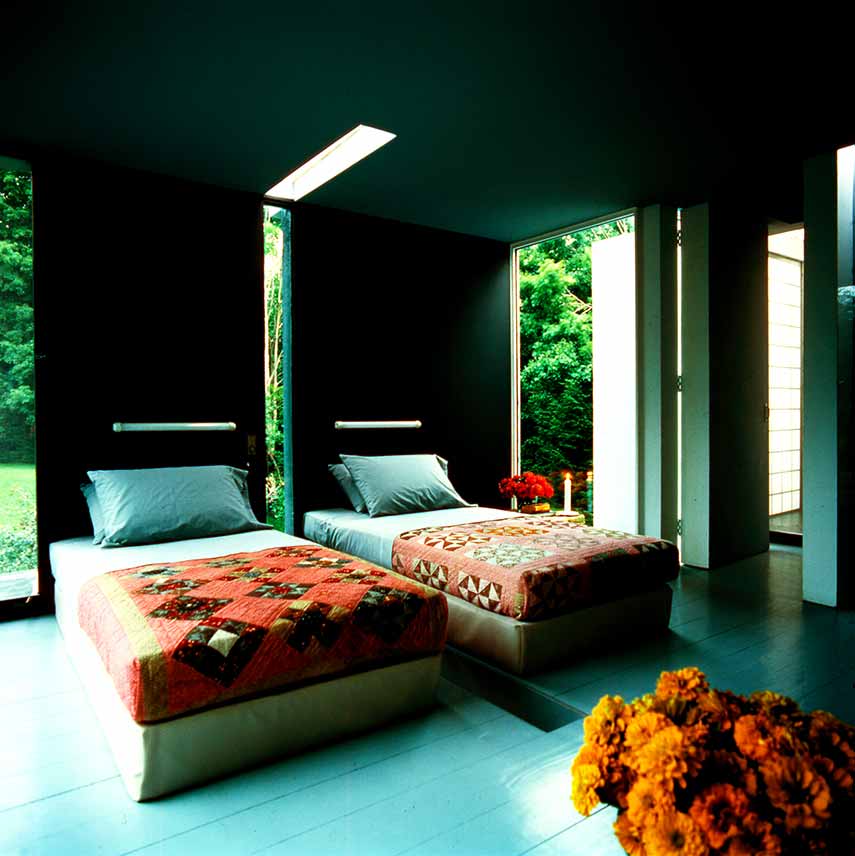 |
| |
|
|
| |
|
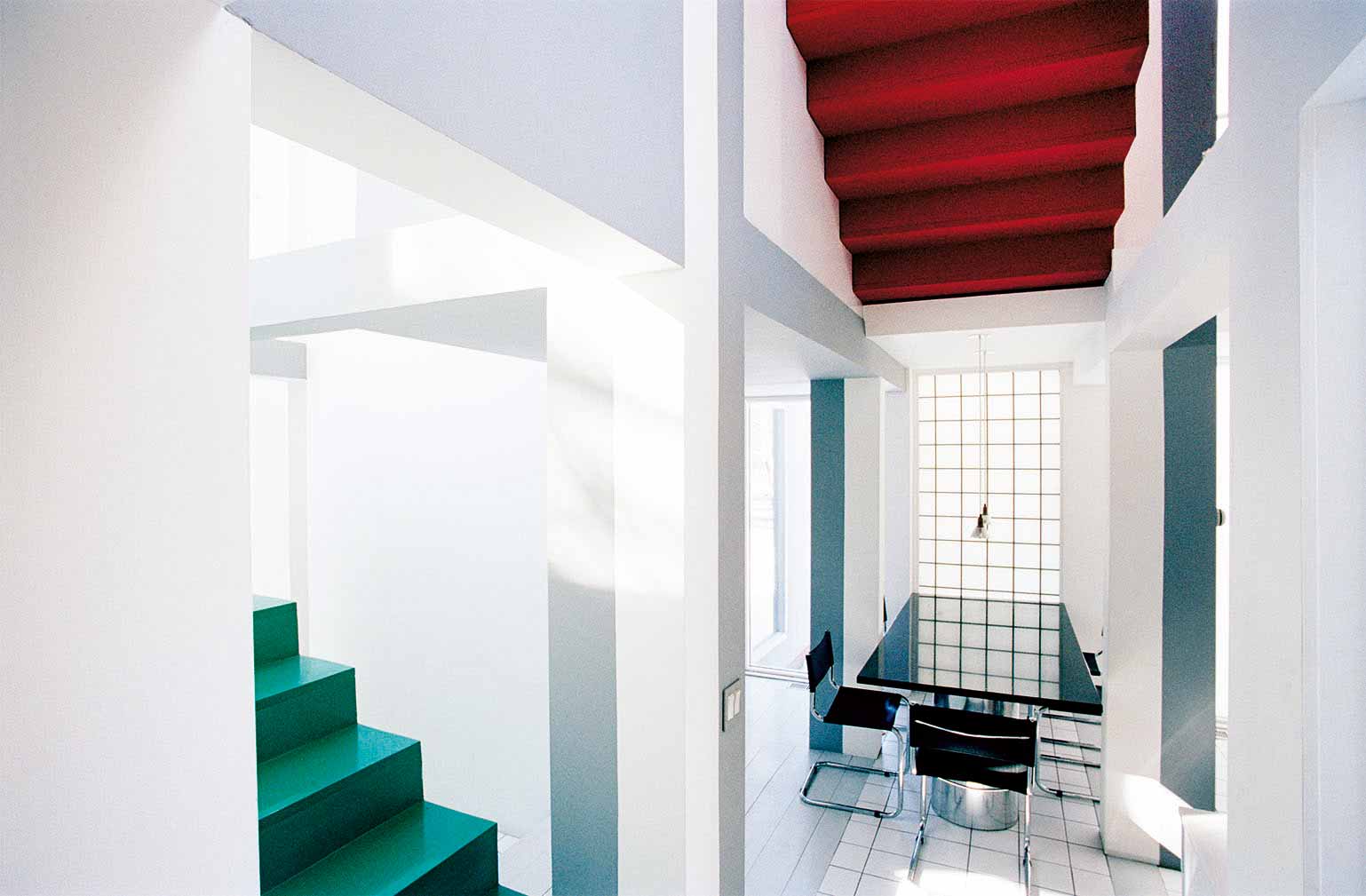 |
| |
|
|
| |
|
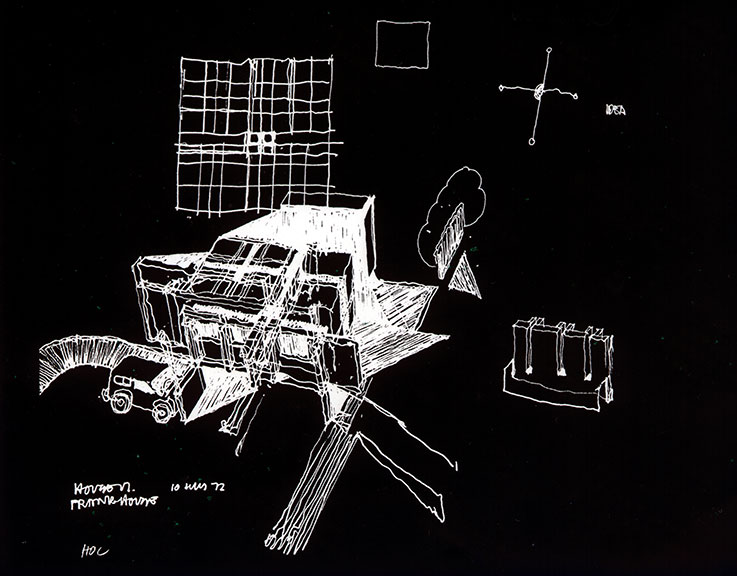 |
| |
|
|
| |
|
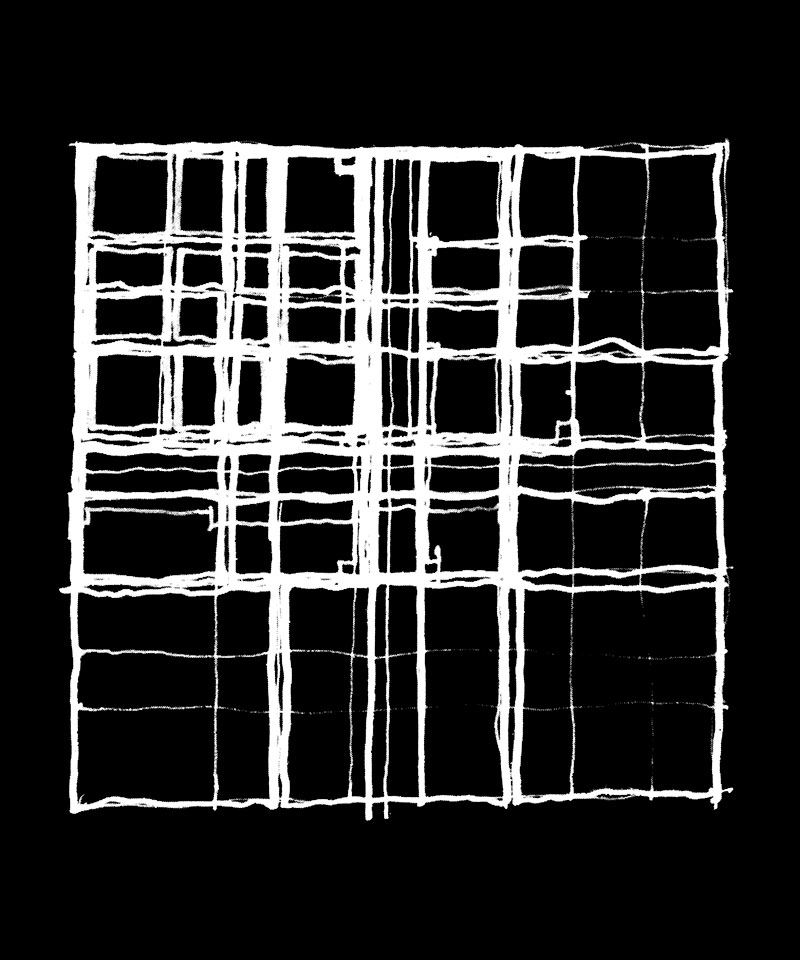 |
| |
|
|
| |
|
 |
| |
|
|
| |
|
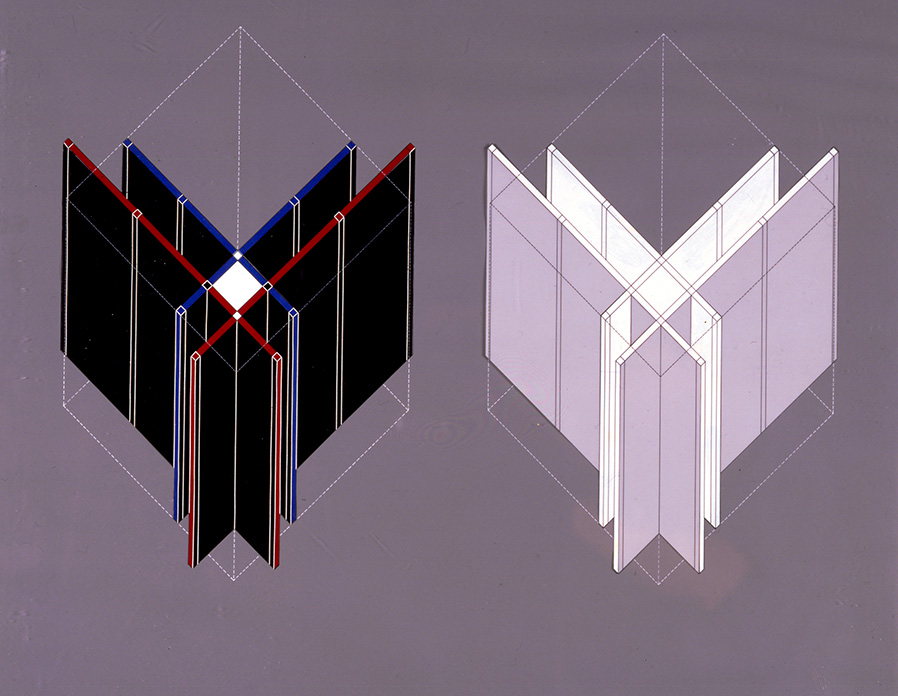 |
| |
|
|
| |
|
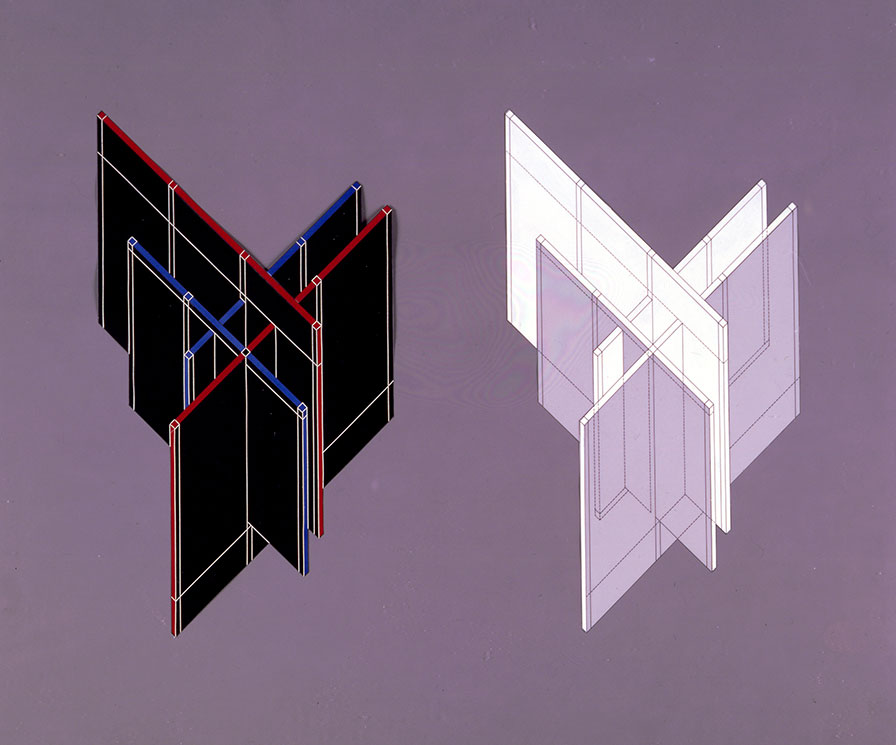 |
| |
|
|
| |
|
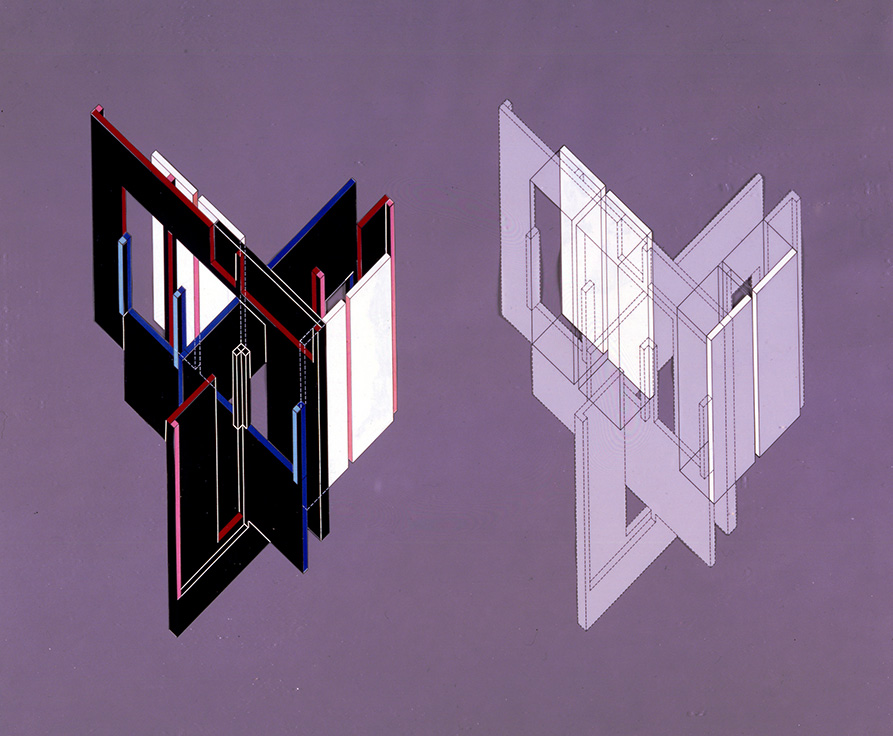 |
| |
|
|
| |
|
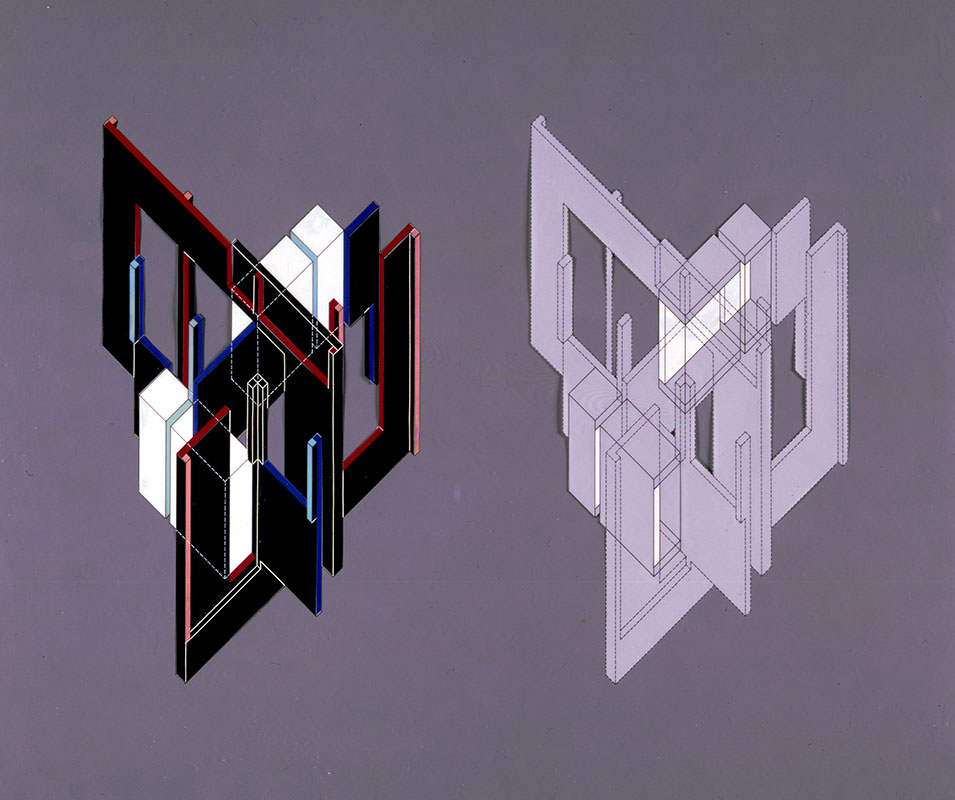 |
| |
|
|
| |
|
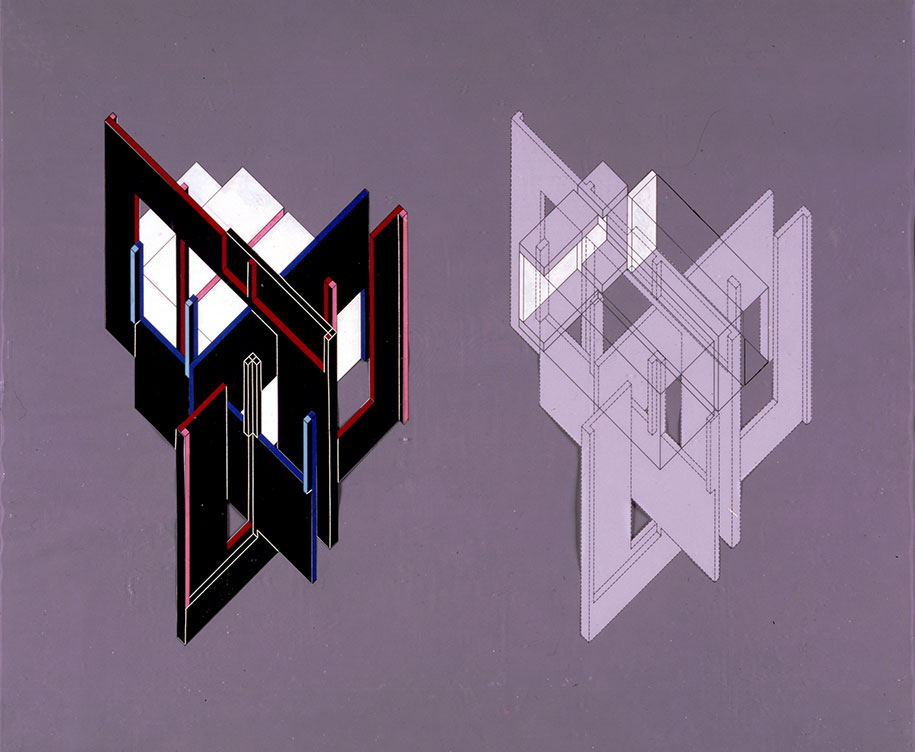 |
| |
|
|
| |
|
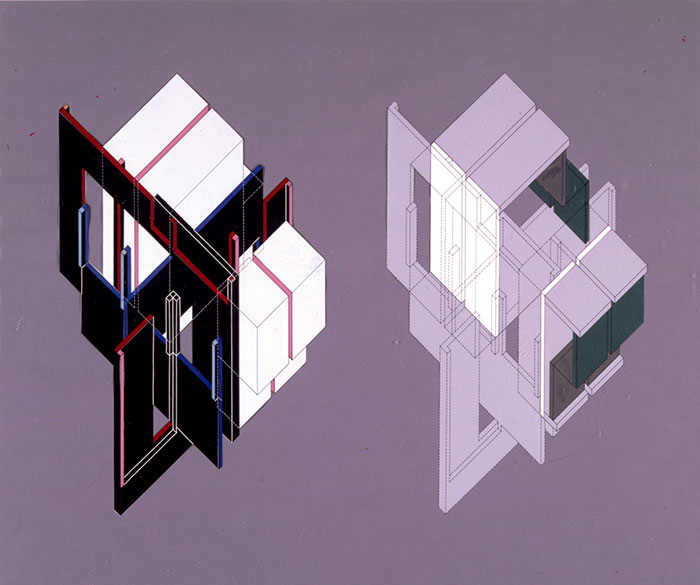 |
| |
|
|
| |
|
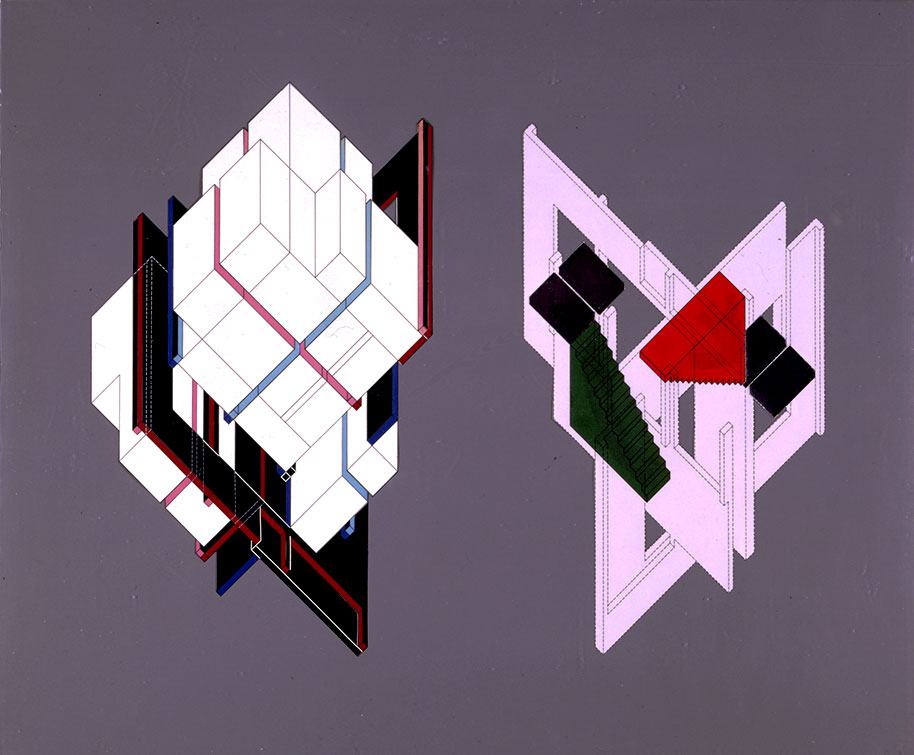 |
| |
|
|
| |
|
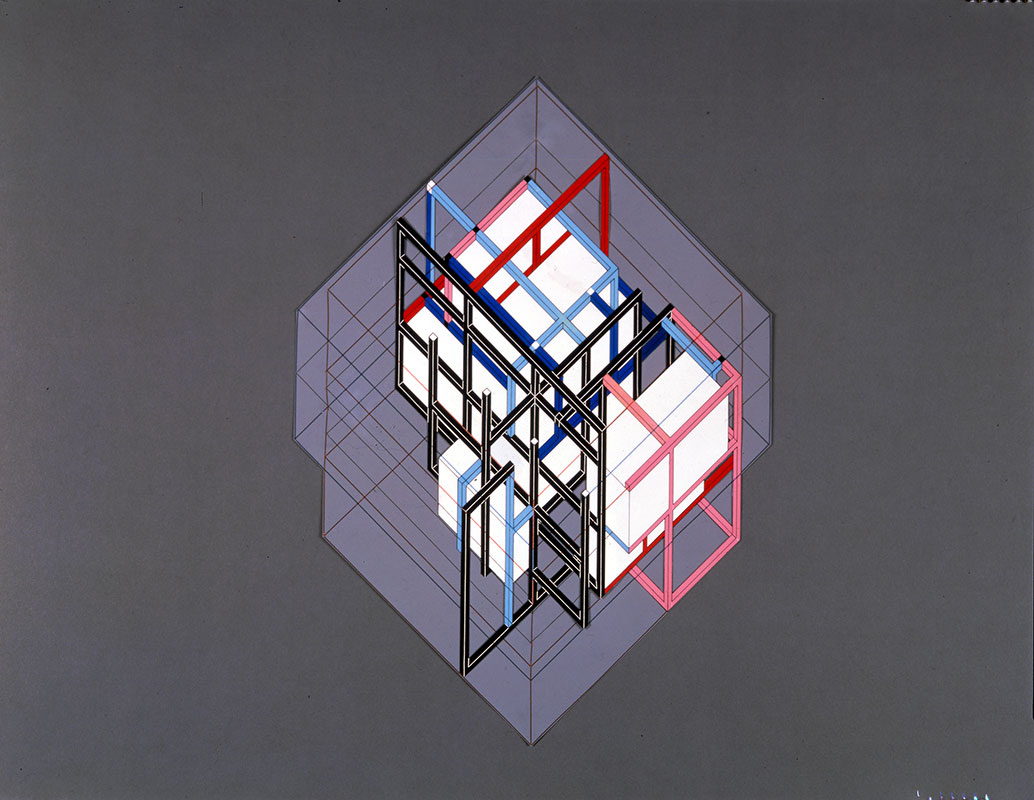 |
| |
|
|
| |
|
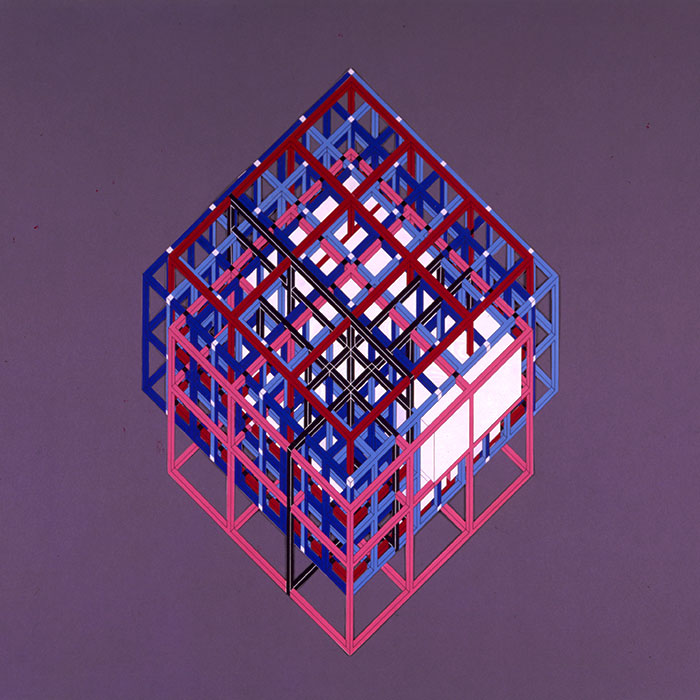 |
| |
|
|
| |
|
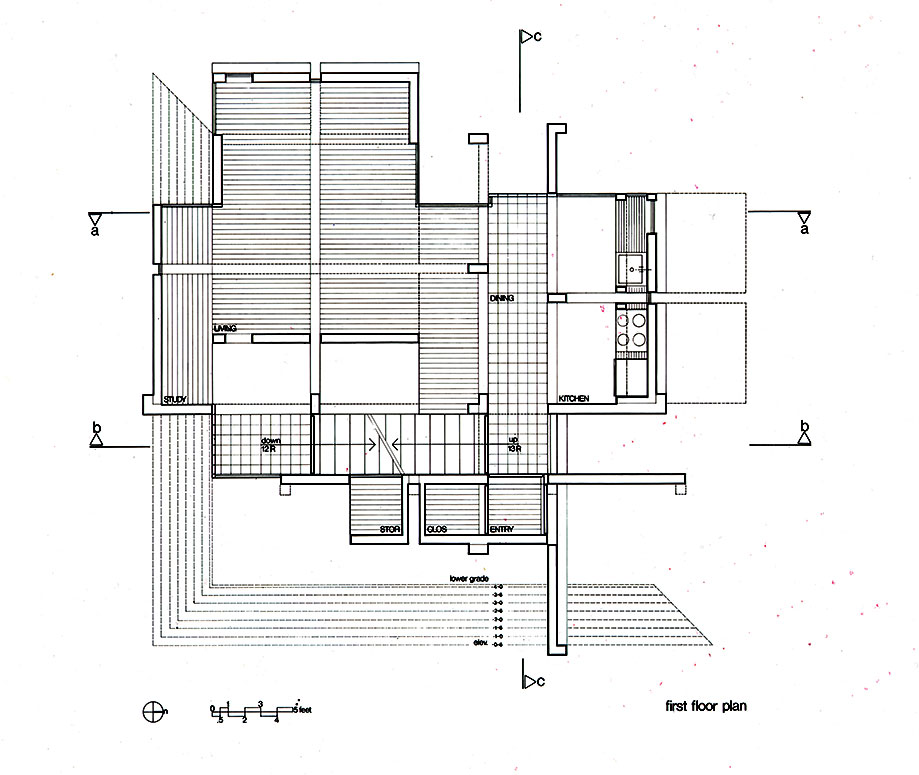 |
| |
|
|
| |
|
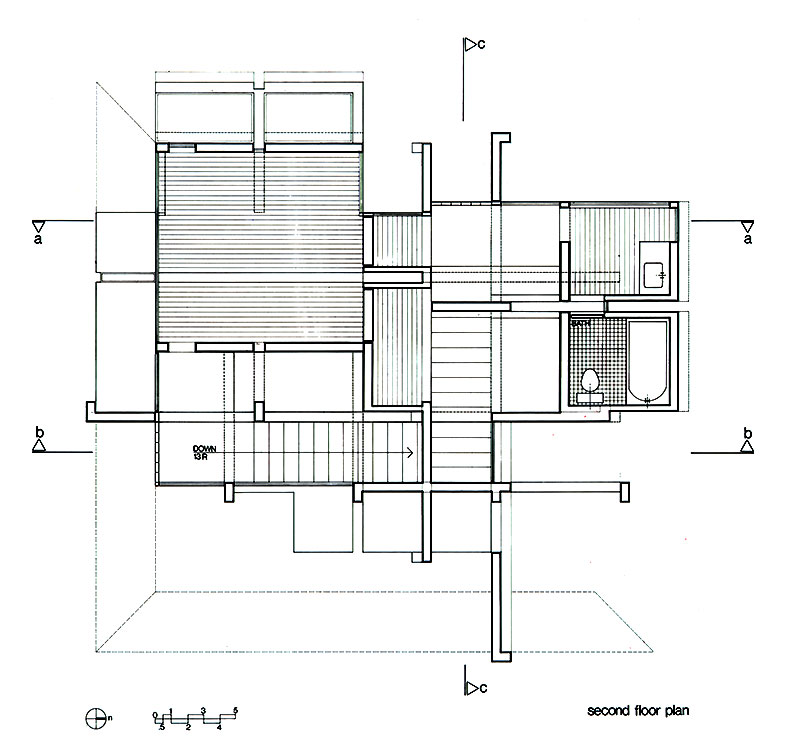 |
| |
|
|
|

