|
| Name |
|
ARONOFF CENTER FOR DESIGN AND ART |
| |
|
|
| Architects |
|
EISENMAN, PETER D. |
| |
|
|
| Date |
|
1988-1996 |
| |
|
|
| Address |
|
Cincinnati, USA |
| |
|
|
| School |
|
|
| |
|
|
| Floor Plan |
|
|
| |
|
|
| Description |
|
The first phase of our work at the University of Cincinnati was to develop a program for the College of Design, Architecture, Art, and Planning that reorganized the existing 145,000 square feet of space that served the four departments and added 128,000 square feet of exhibition, library, theater, studio, and office space. We unified the four schools in a single complex – the Aronoff Center – in order to optimize interdisciplinary exchange and alleviate the extreme overcrowding that administrators, faculty, and students had previously experienced.
Since the design is rooted in a broad conception of its place – the physical setting, the existing building, and the spirit of the College – the initial challenge was to locate the new building in the site. The formal vocabulary of the addition derives from both the curves of the local landscape and the chevrons of the existing building. The dynamic relationship between these forms organizes the space between them. We collaborated with students, faculty, administrators, and supporters of the College to create the building not as a monument to architecture but as an evolutionary process of work that everyone involved could claim as theirs.
One of the primary intentions of the design was to question and then present alternatives for how people are educated. In our media dominated age of information, design schools must rise to the challenge of training students to assume more important roles in society and to resist an easy preoccupation with the superficial and the inconsequential. The Aronoff Center is thus designed as a model for nurturing this kind of leadership. In order thoroughly to reconceptualize how a building can optimally house such inventive and vital activity, we critically investigated what the users of this unique institution do, how they do it, and why. The finished Center expresses a strong, coherent attitude about society, the role of design in it, and how College might meet that challenge. |
| |
|
|
| |
|
|
| |
|
|
| |
|
|
| |
|
|
| Photos and Plan |
|
|
| |
|
|
| |
|
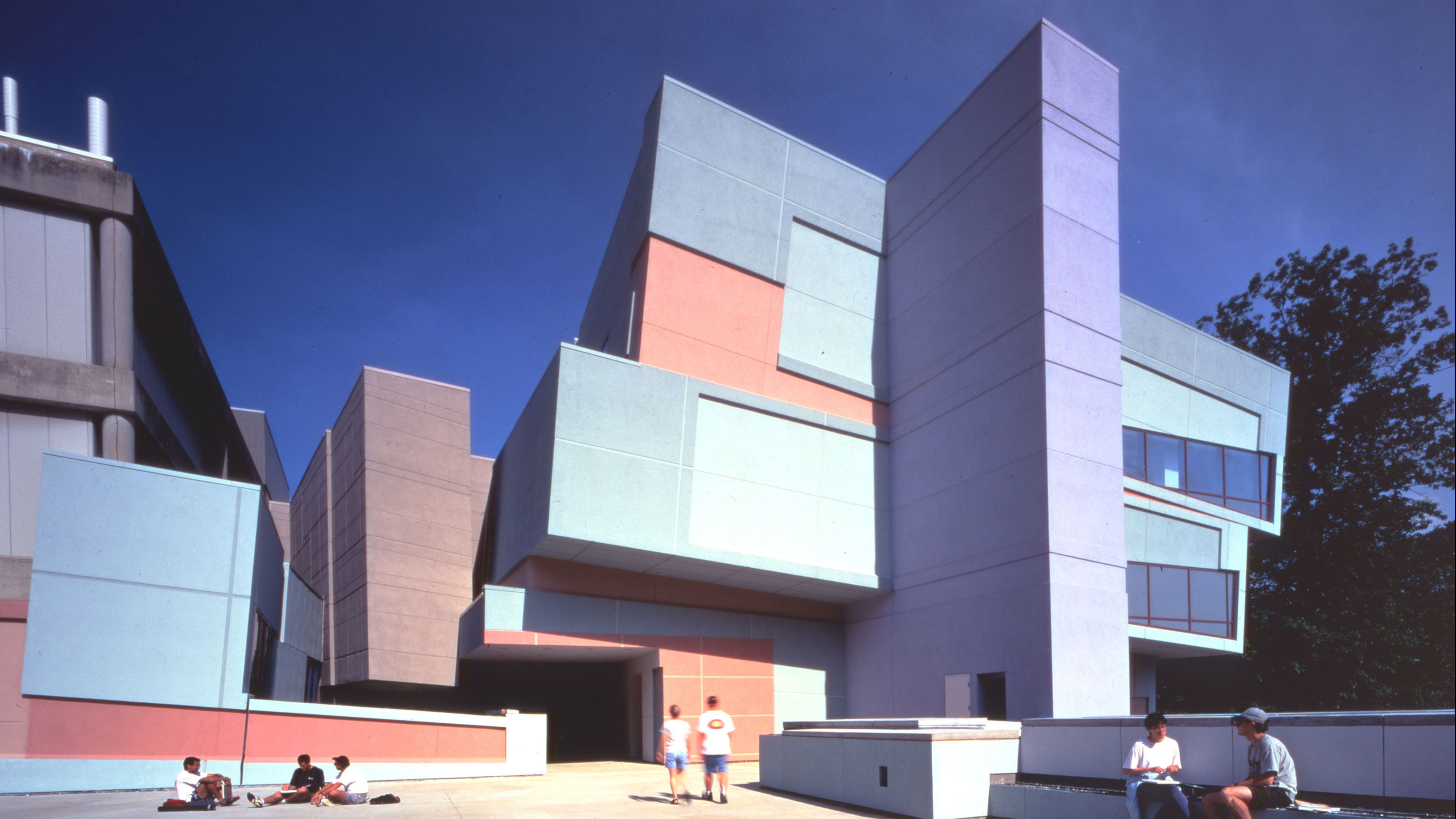 |
| |
|
|
| |
|
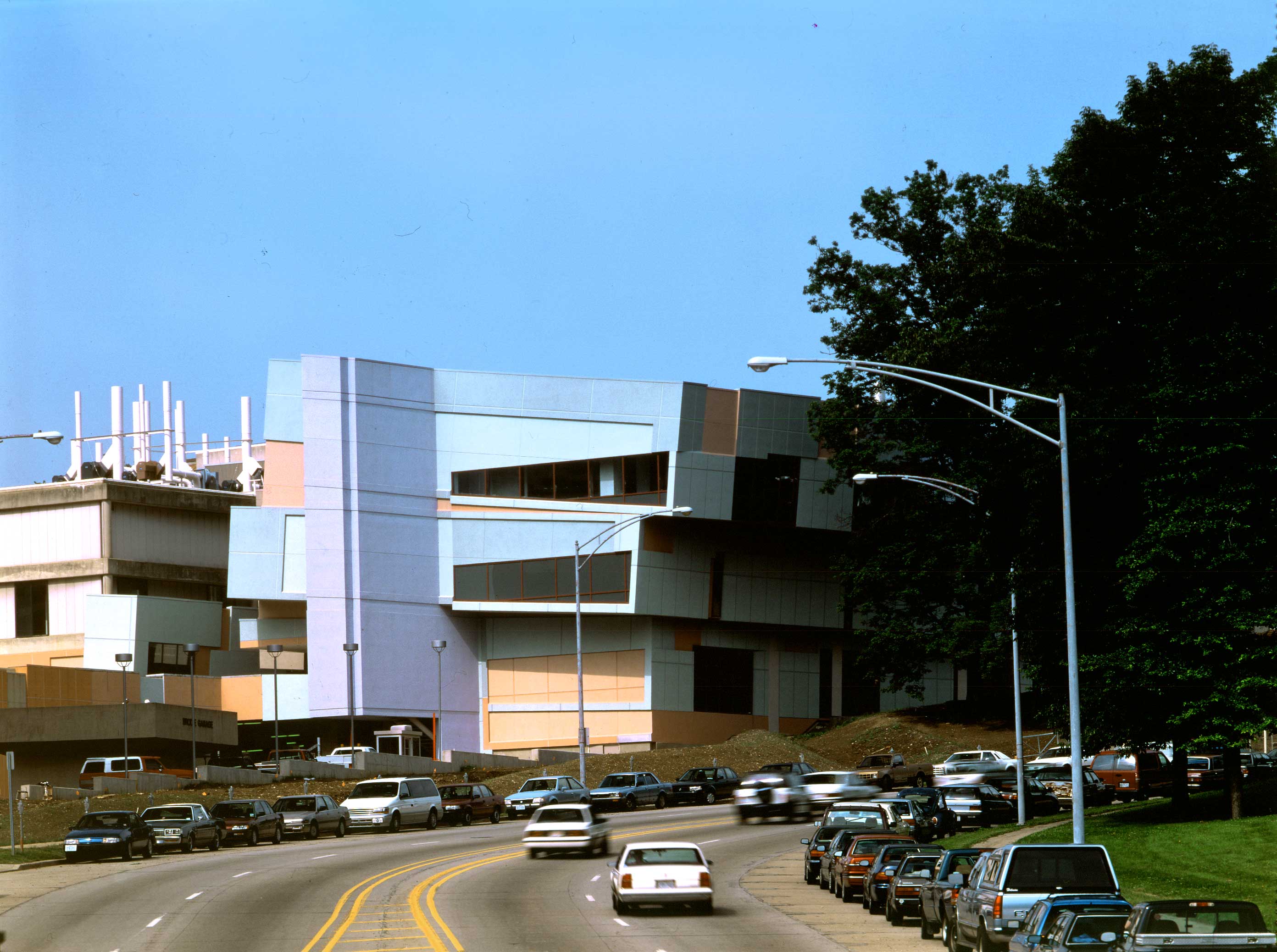 |
| |
|
|
| |
|
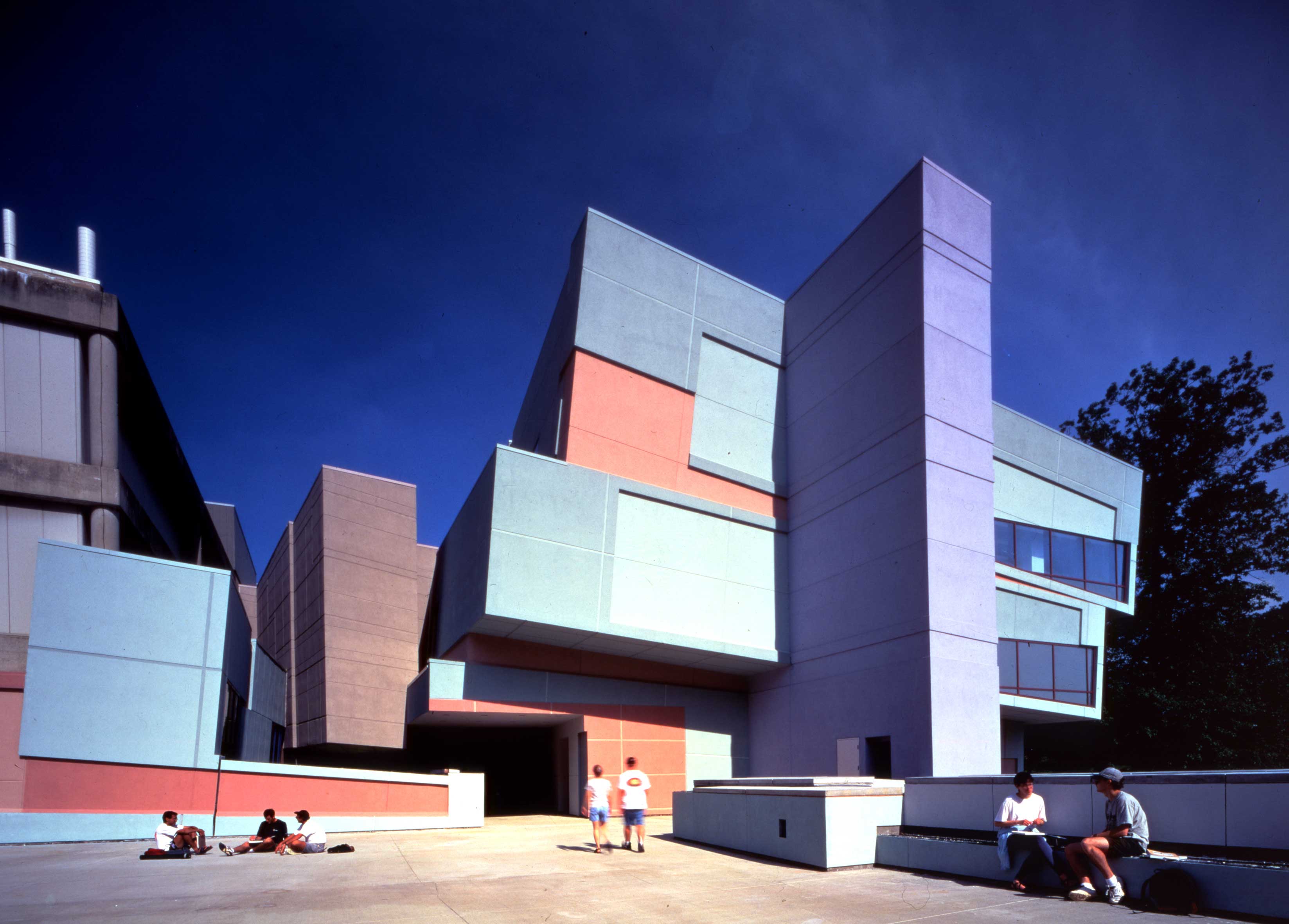 |
| |
|
|
| |
|
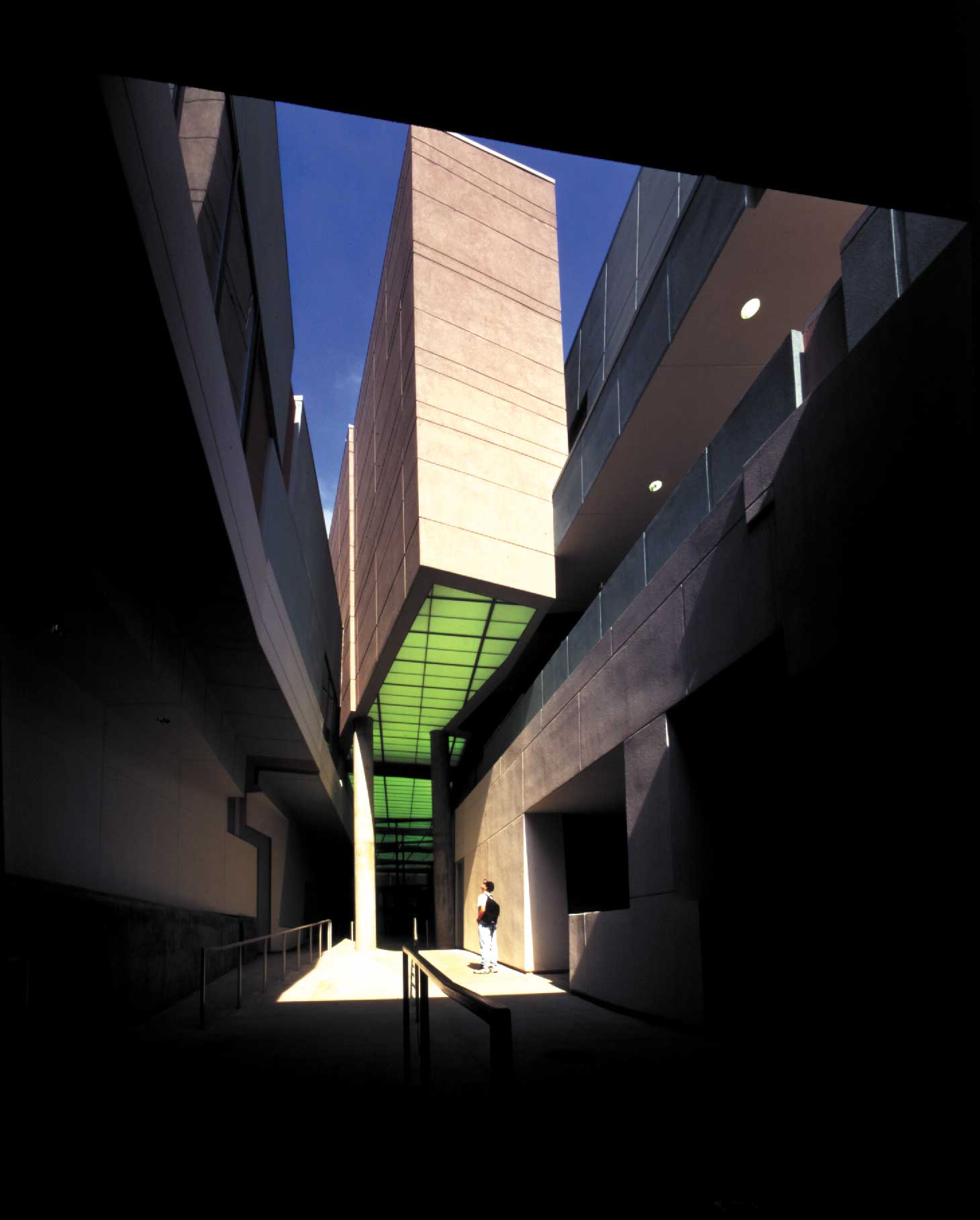 |
| |
|
|
| |
|
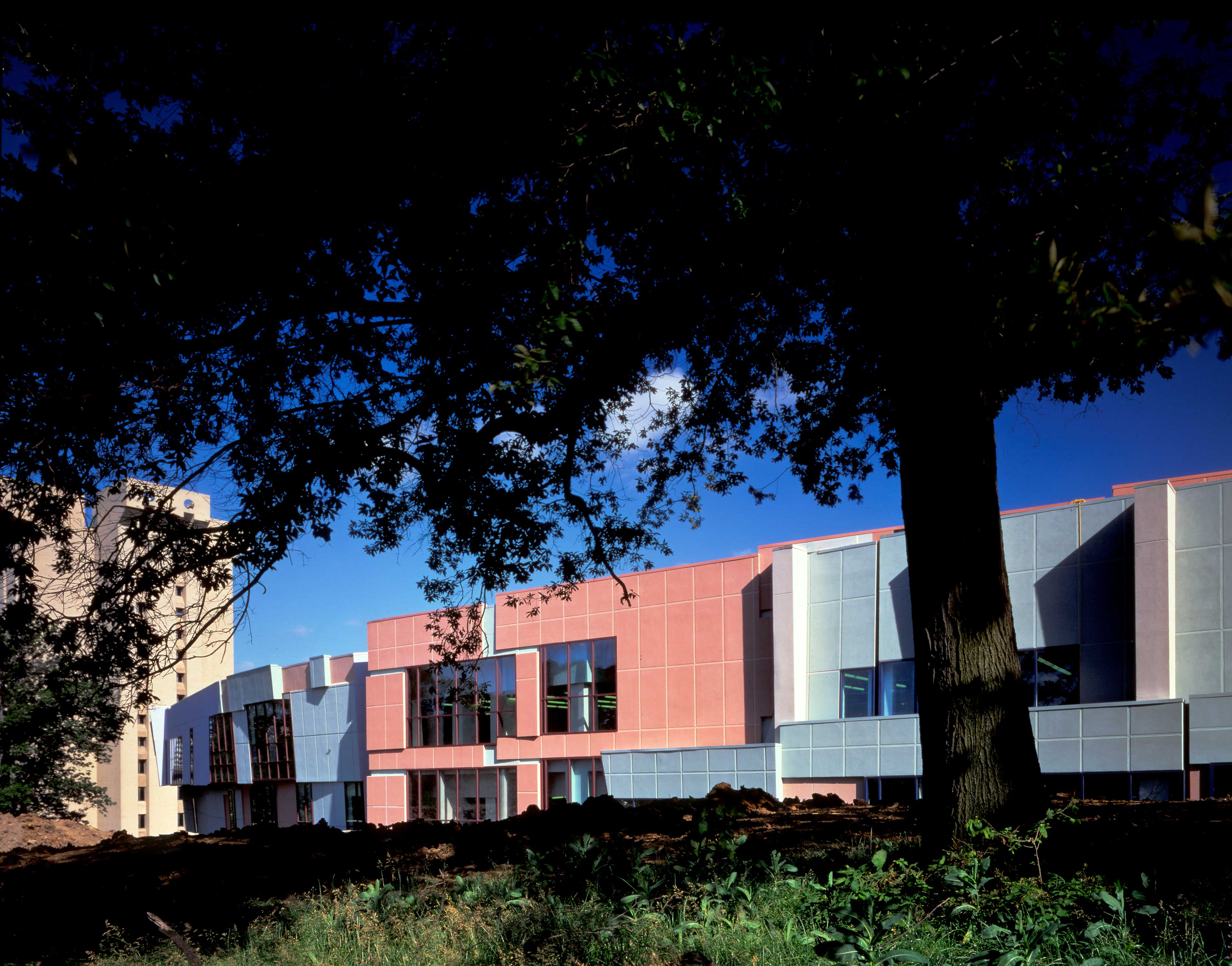 |
| |
|
|
| |
|
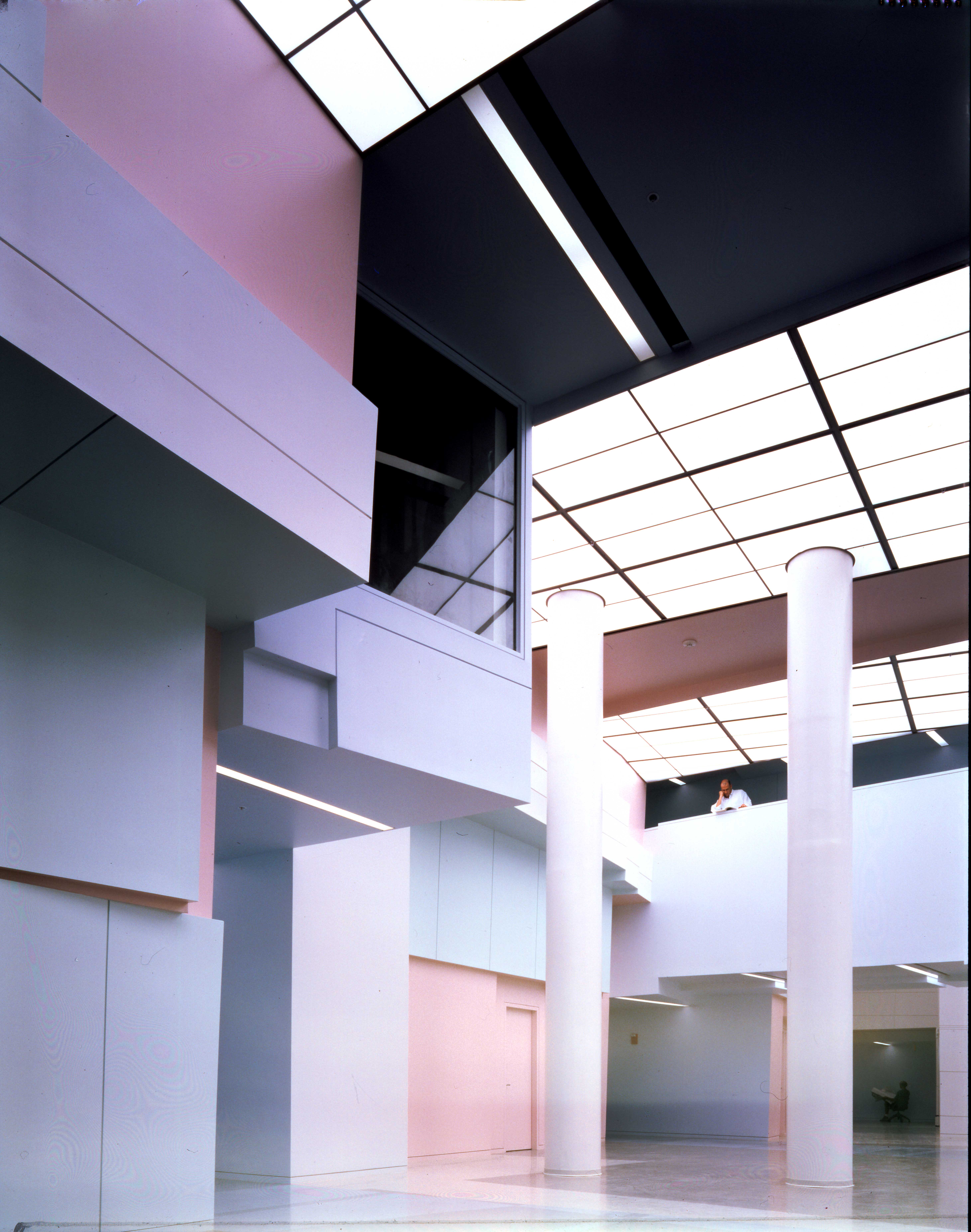 |
| |
|
|
| |
|
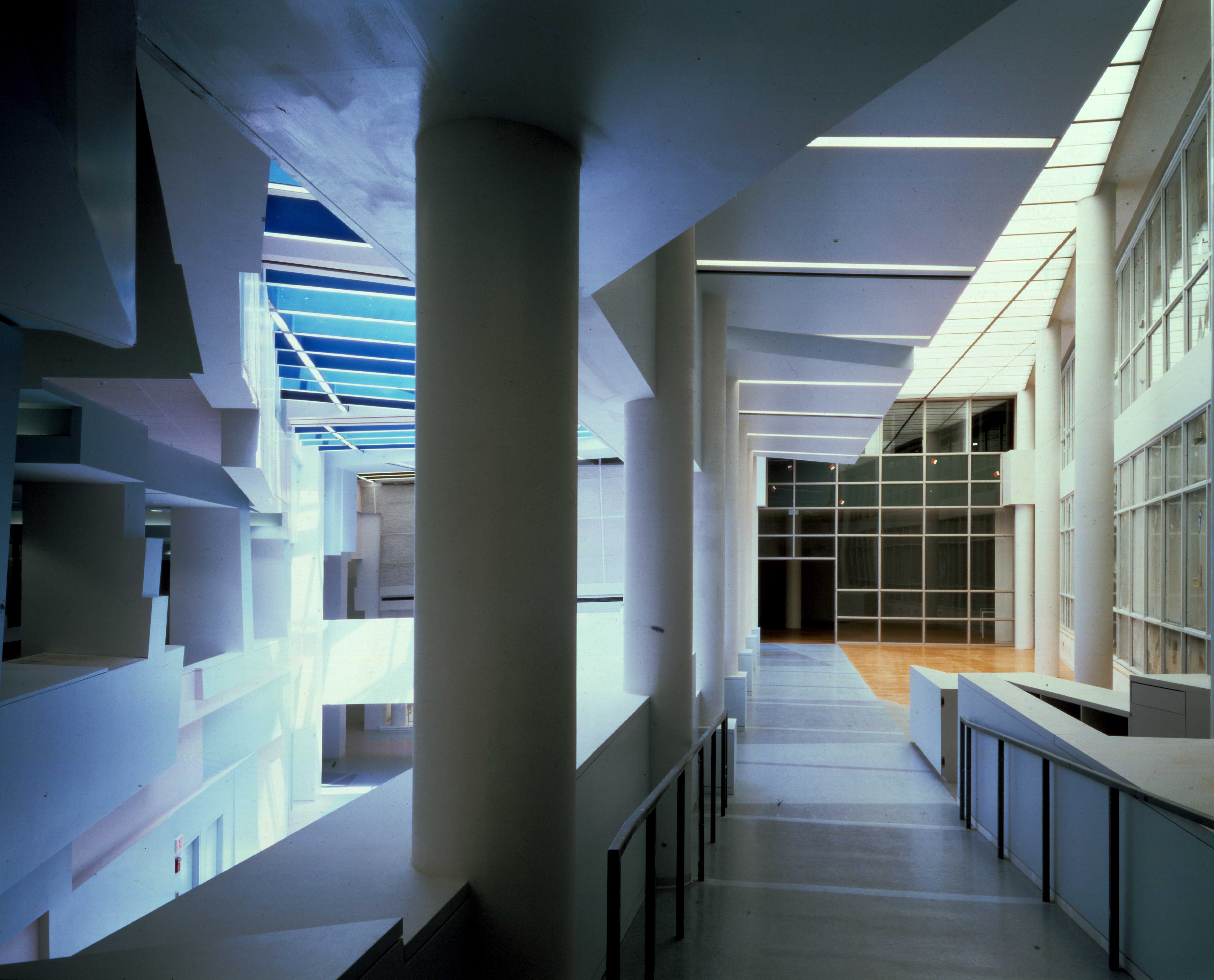 |
| |
|
|
| |
|
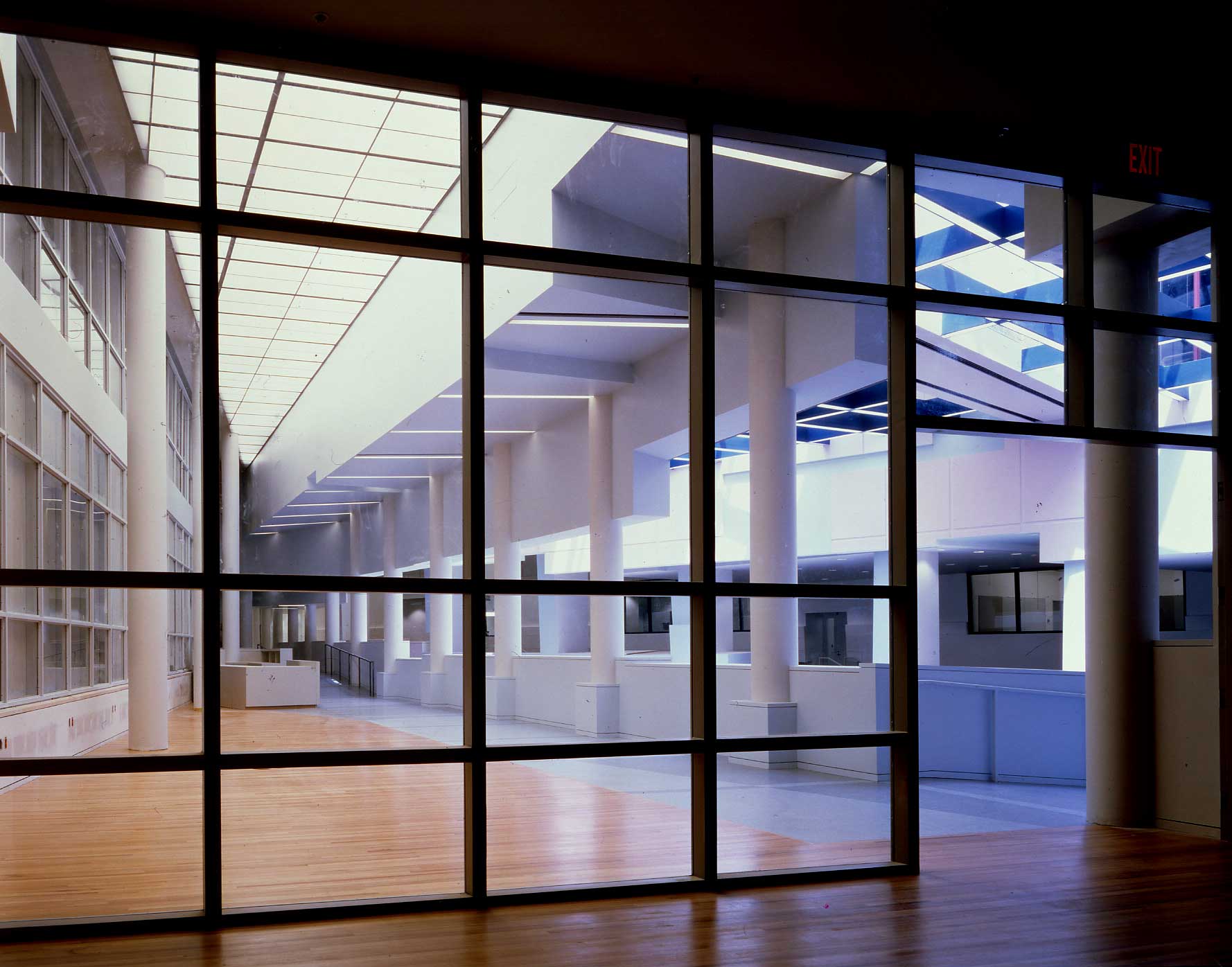 |
| |
|
|
| |
|
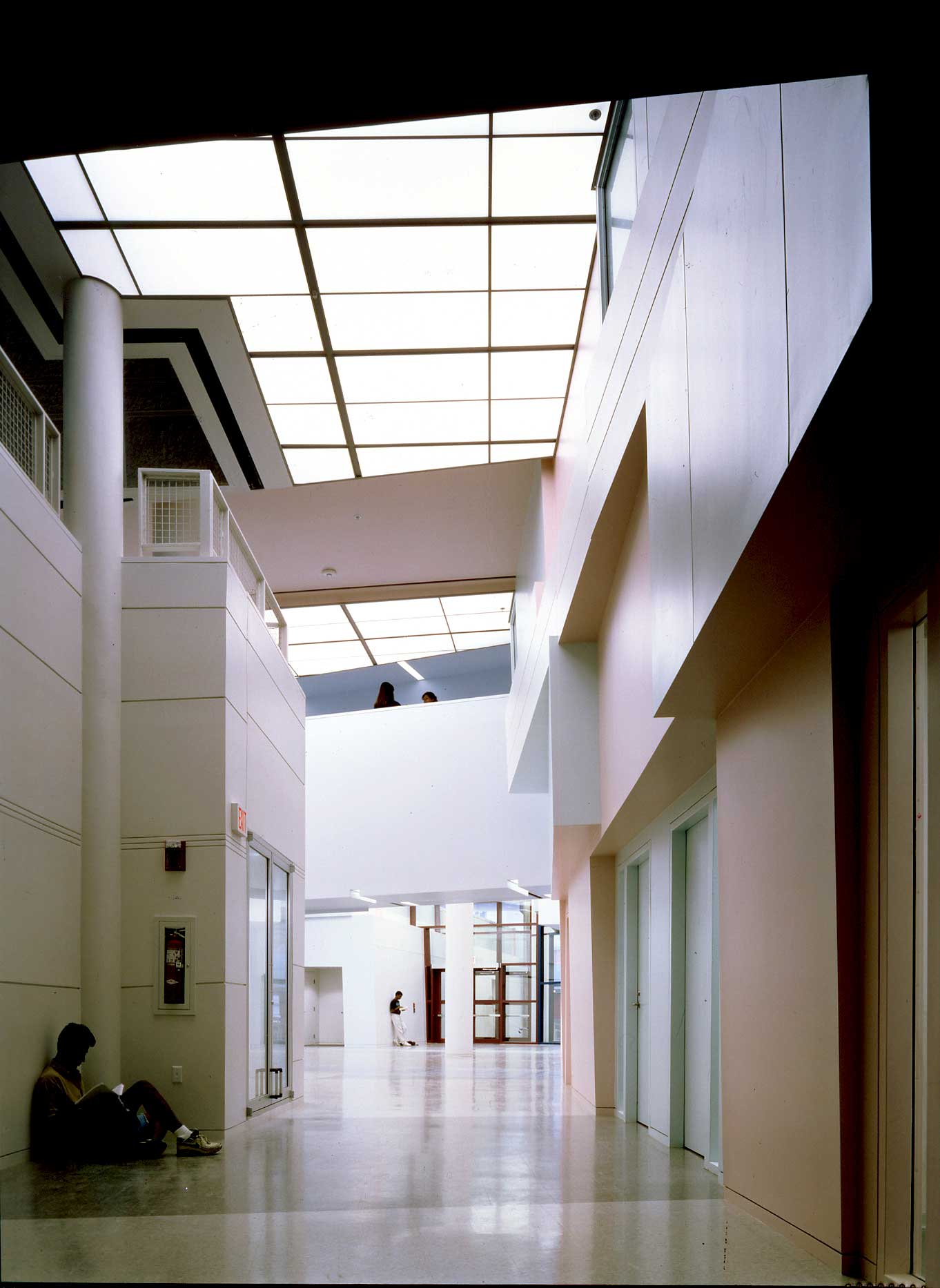 |
| |
|
|
| |
|
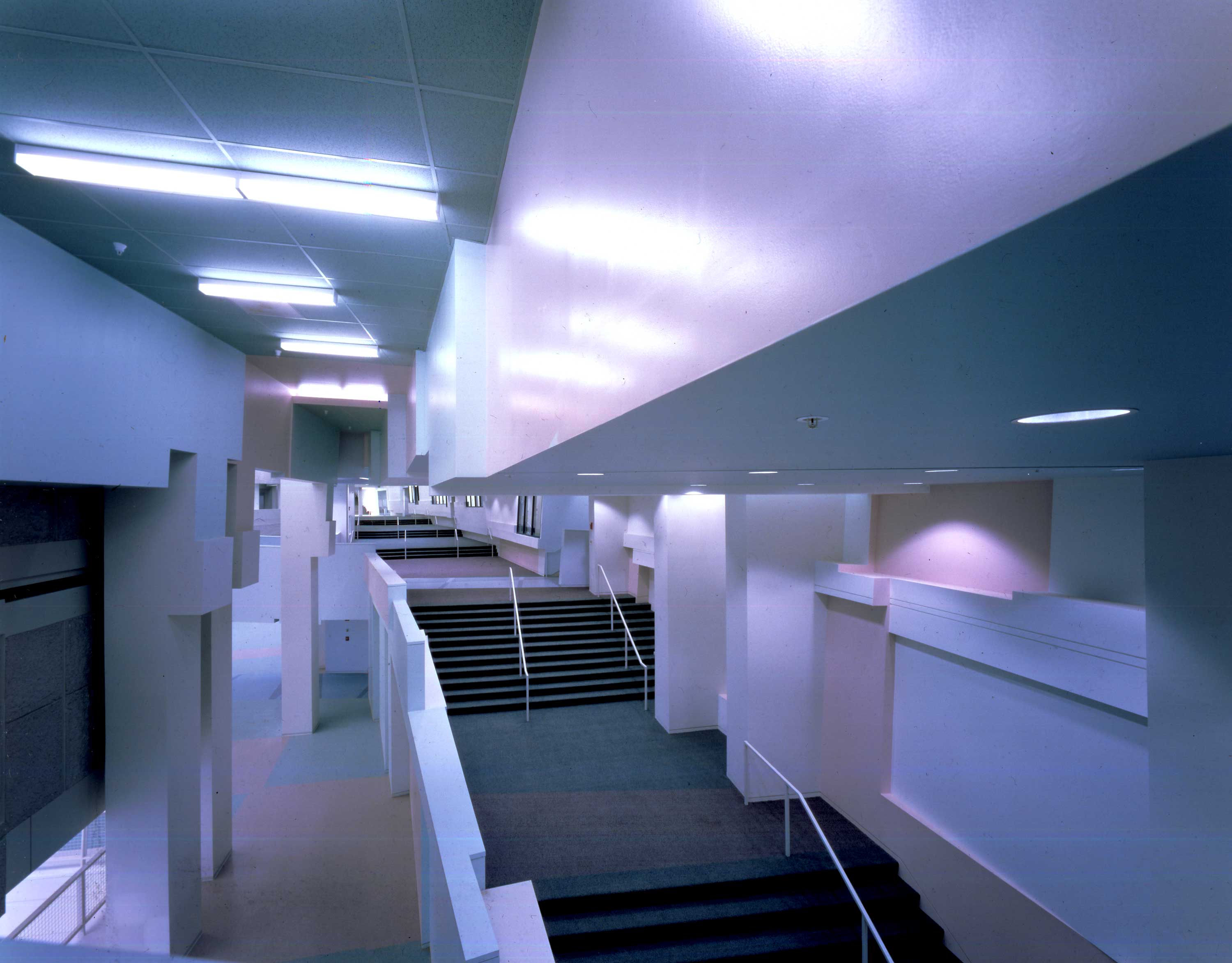 |
| |
|
|
| |
|
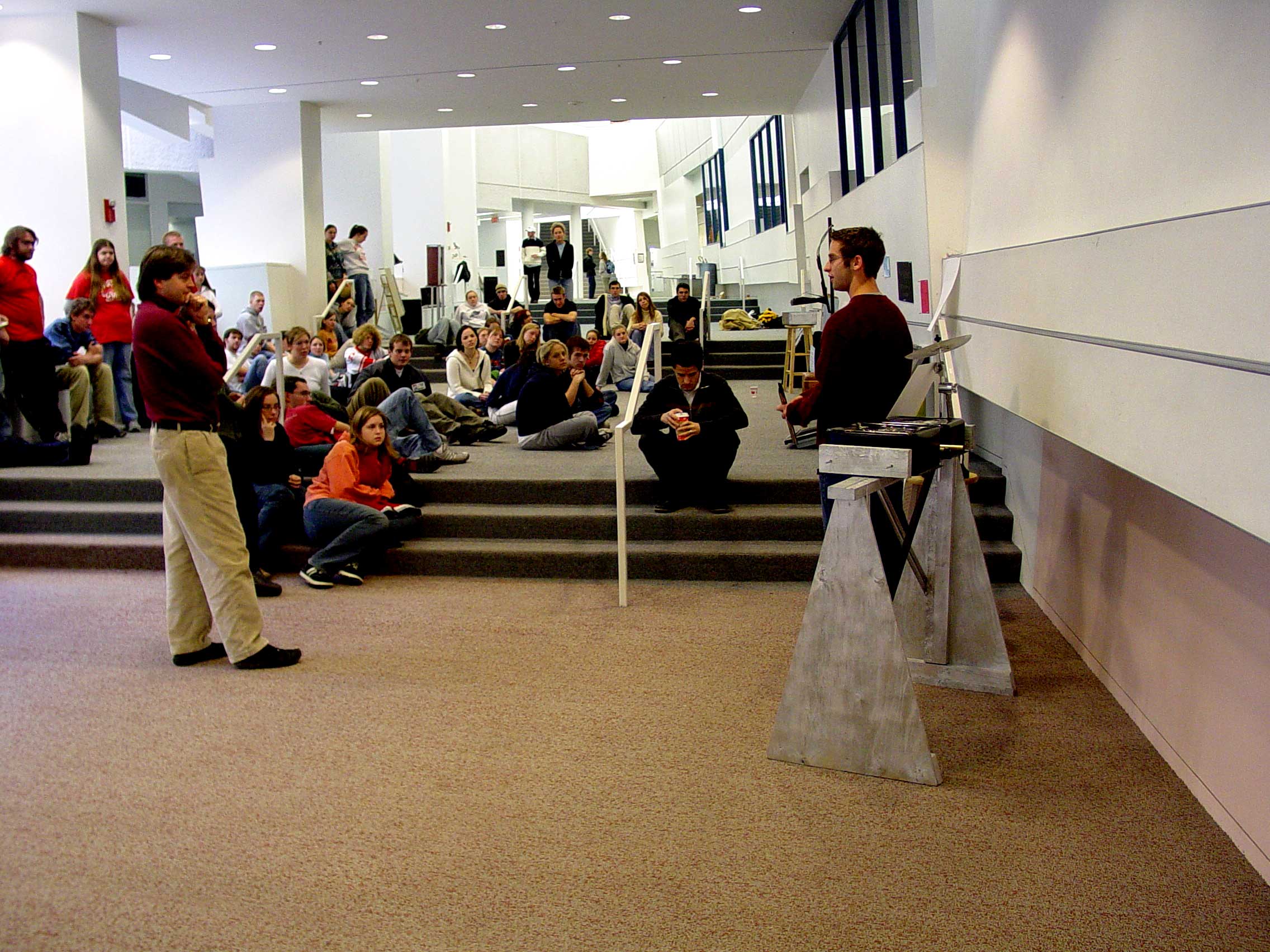 |
| |
|
|
| |
|
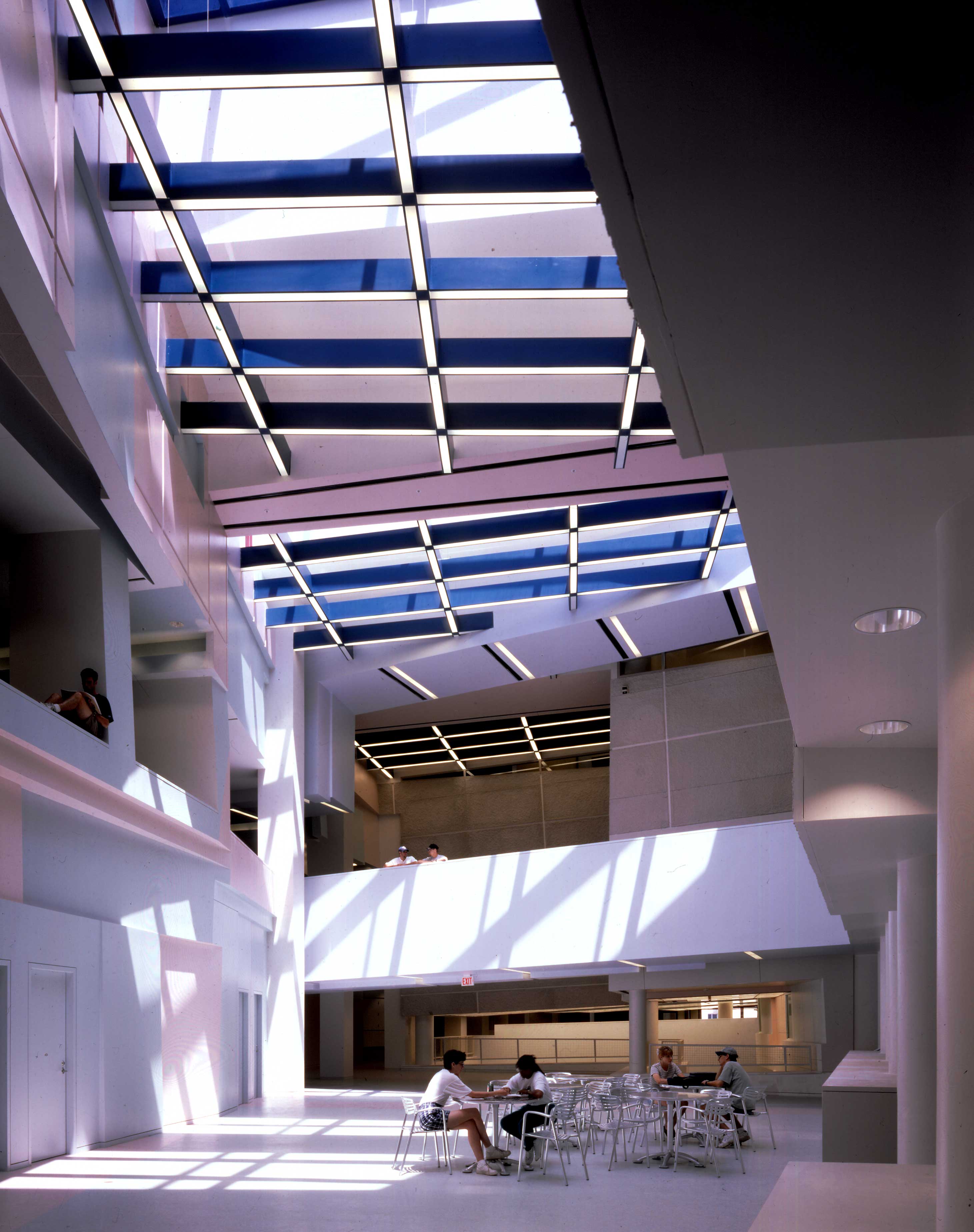 |
| |
|
|
| |
|
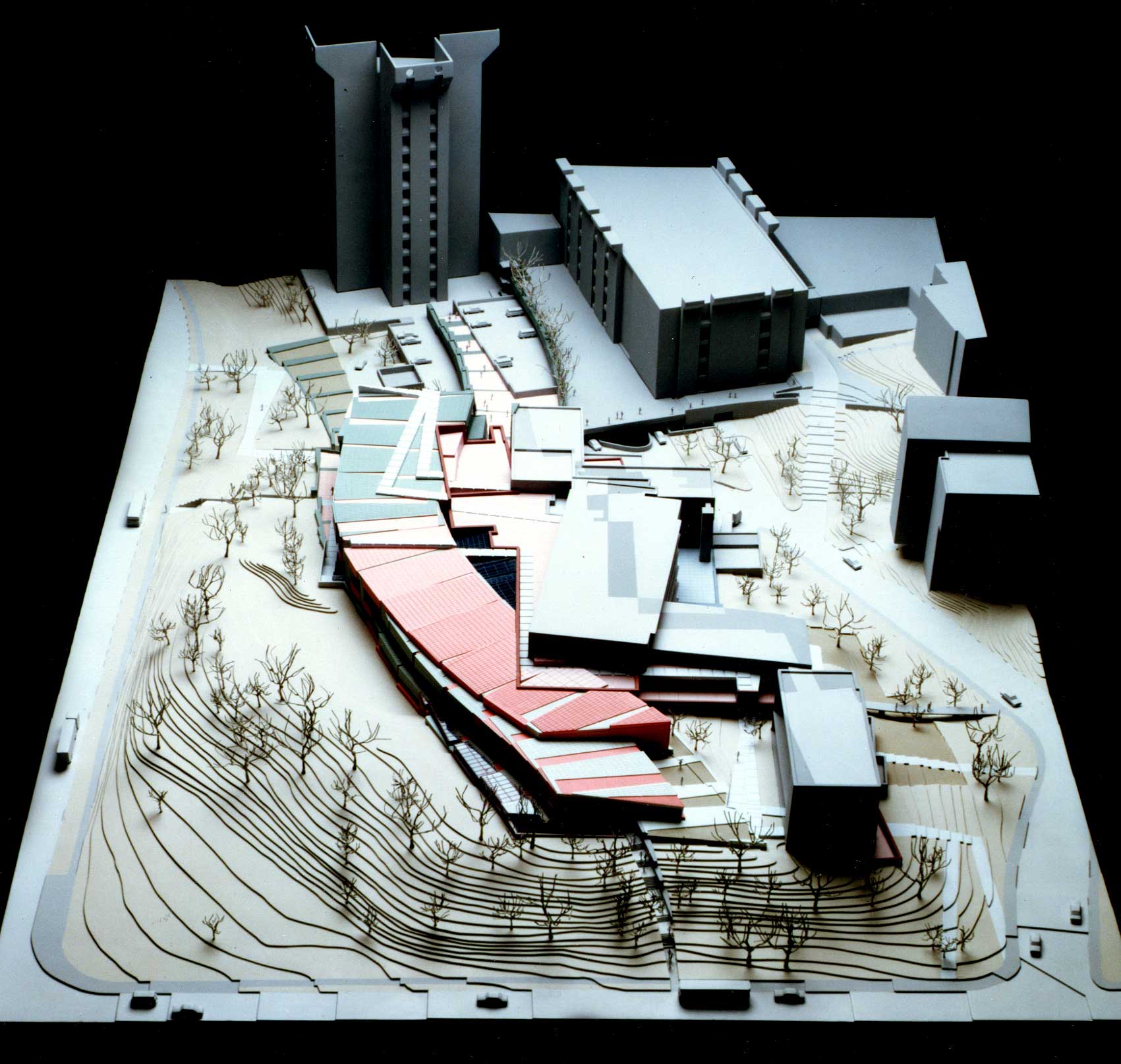 |
| |
|
|
| |
|
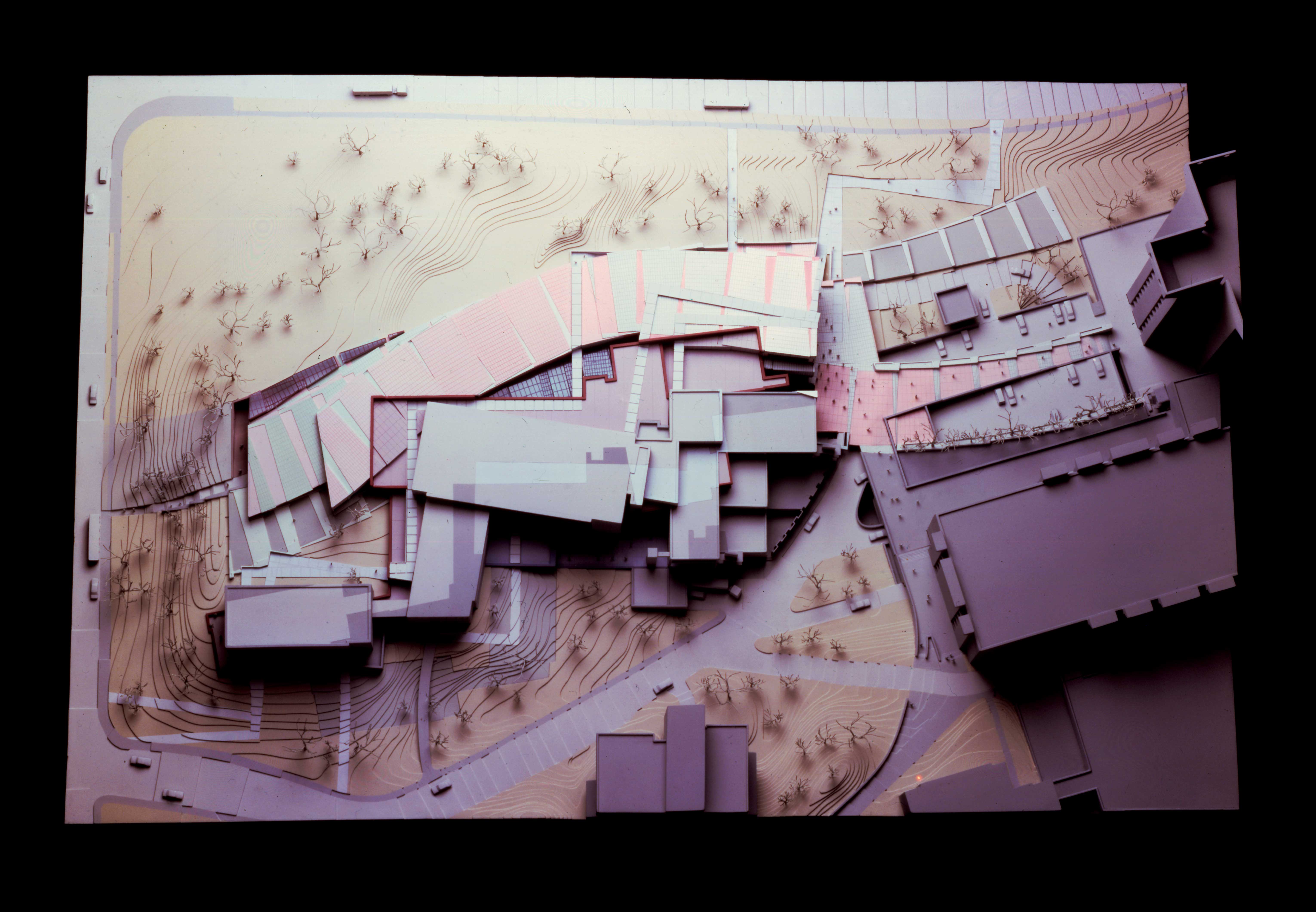 |
| |
|
|
| |
|
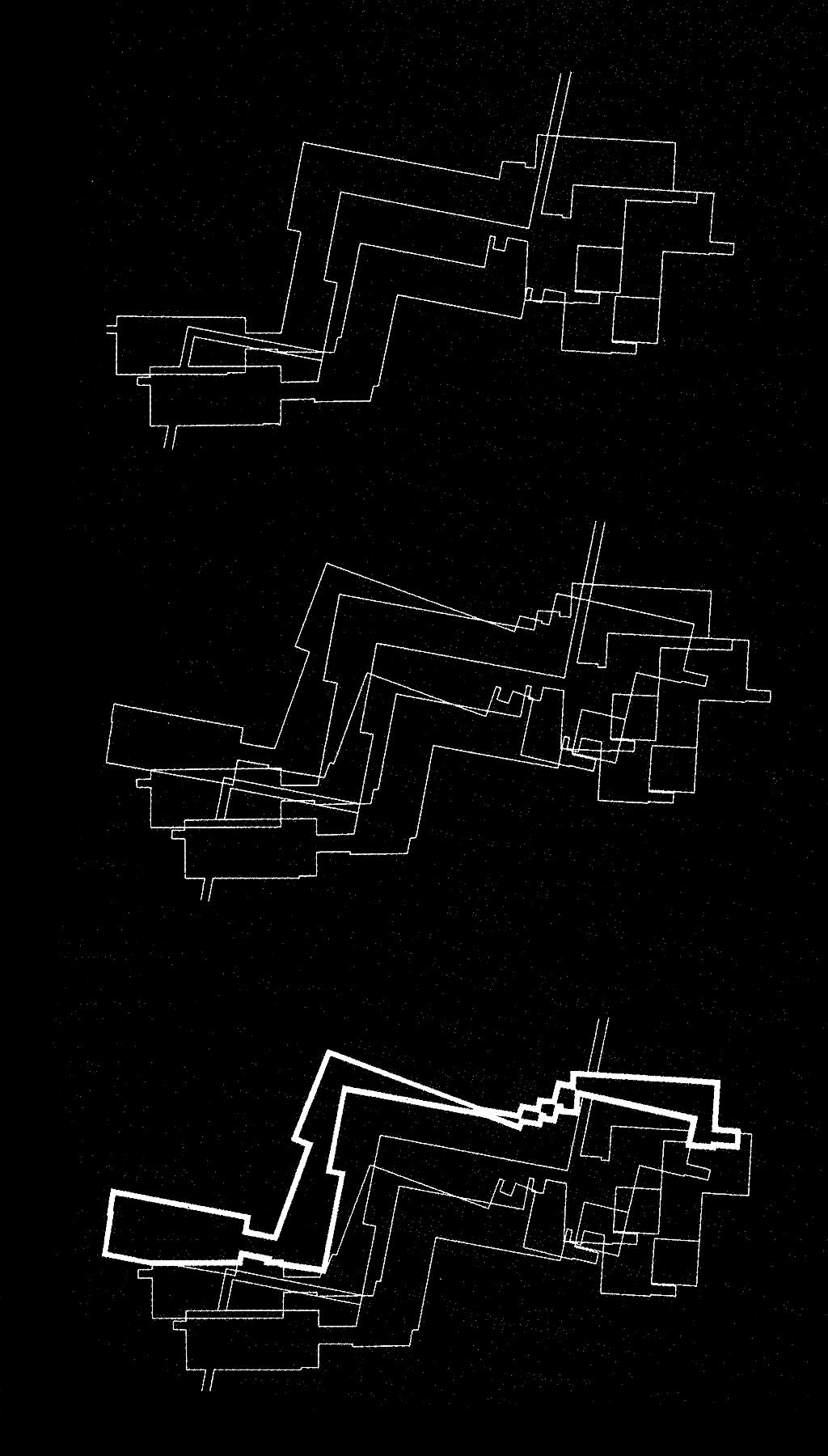 |
| |
|
|
| |
|
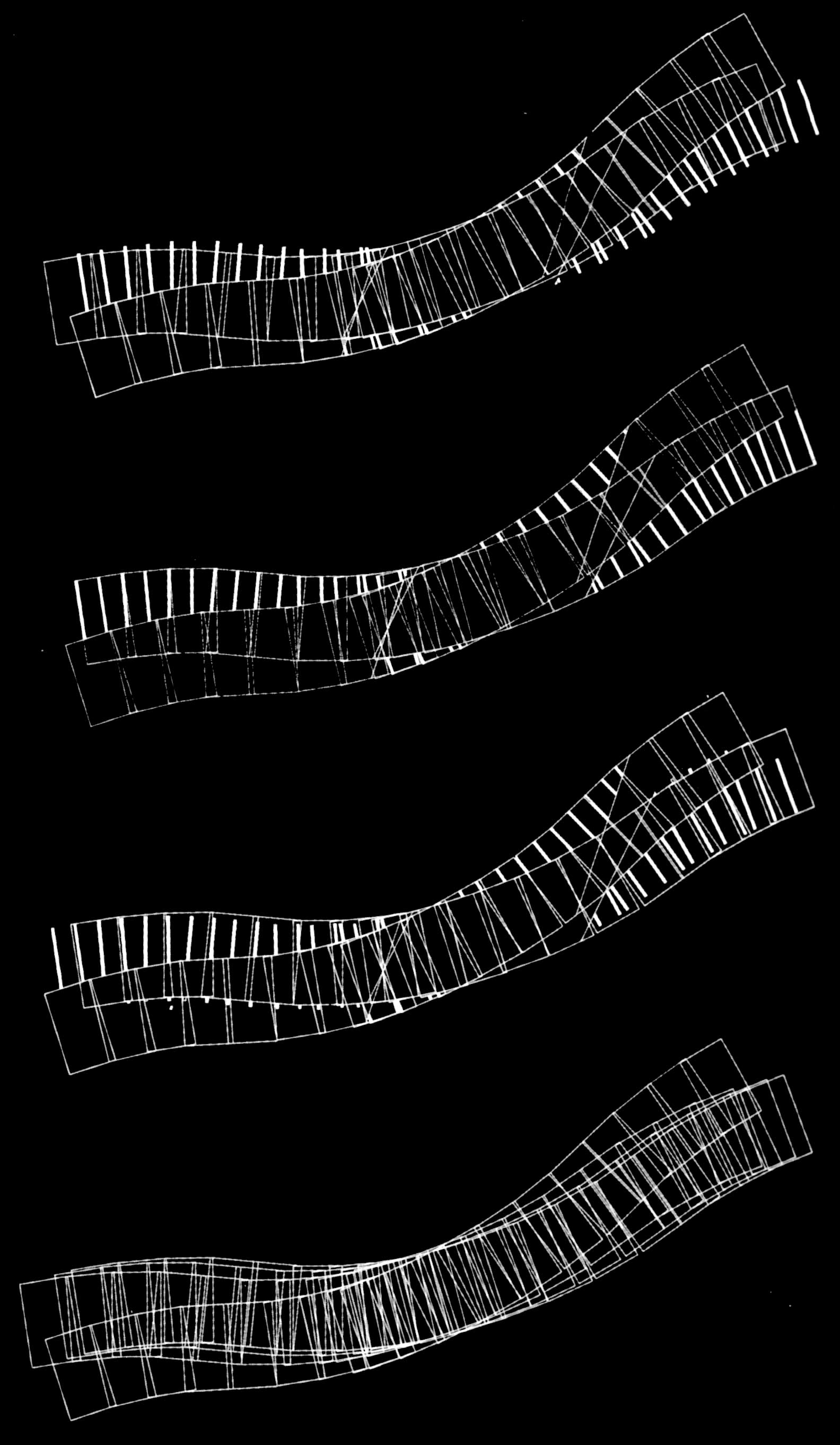 |
| |
|
|
| |
|
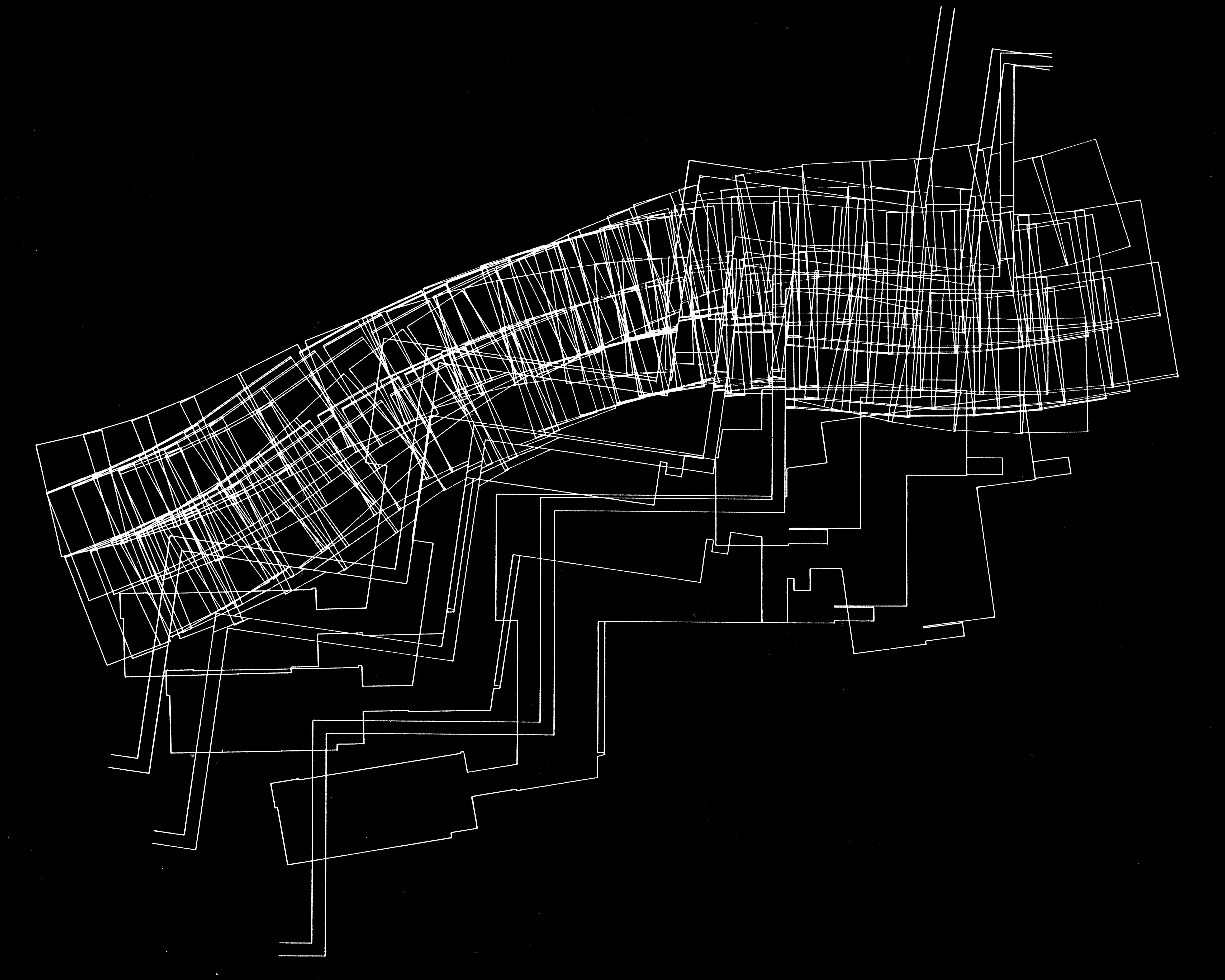 |
| |
|
|
| |
|
 |
| |
|
|
| |
|
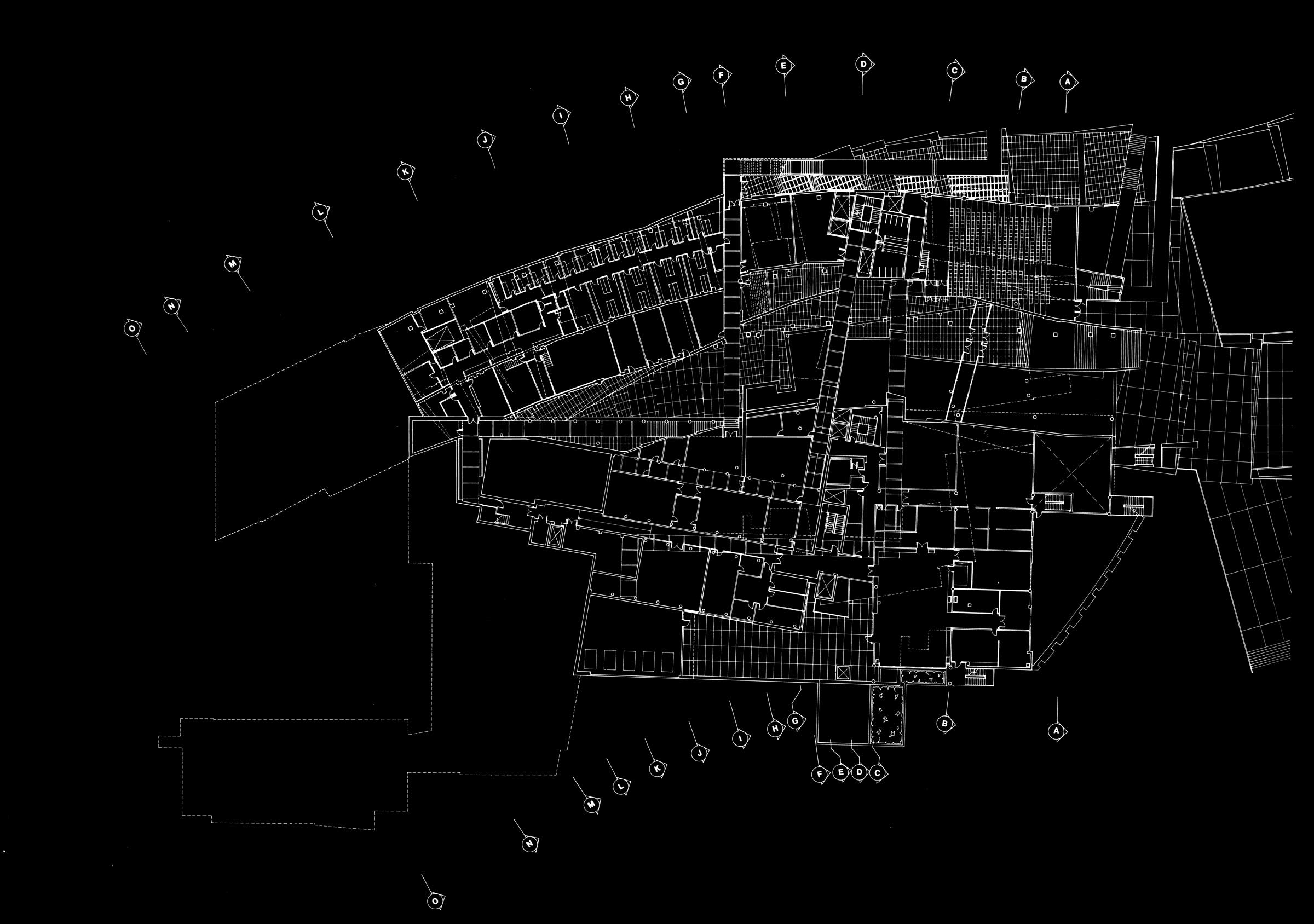 |
| |
|
|
| |
|
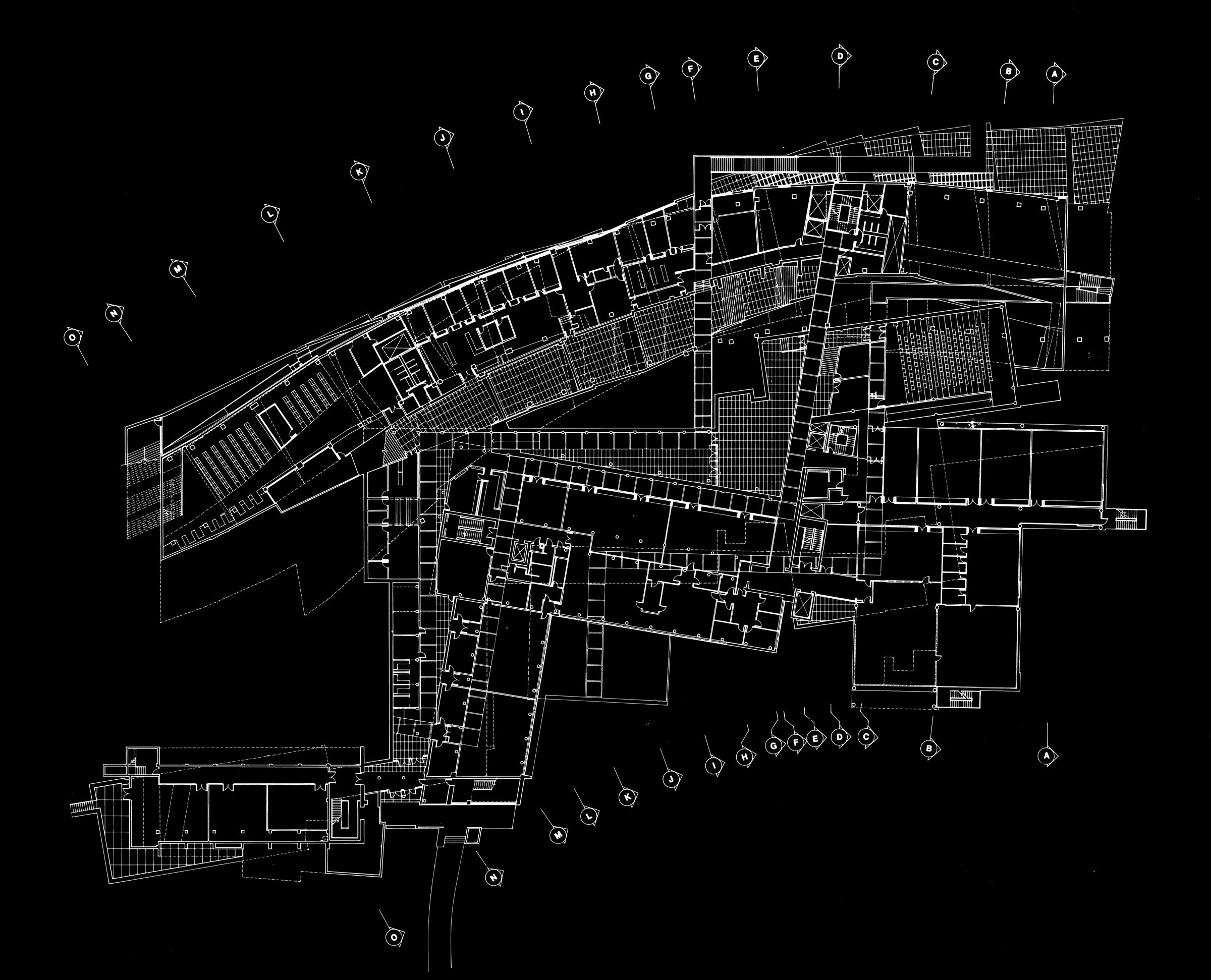 |
| |
|
|
| |
|
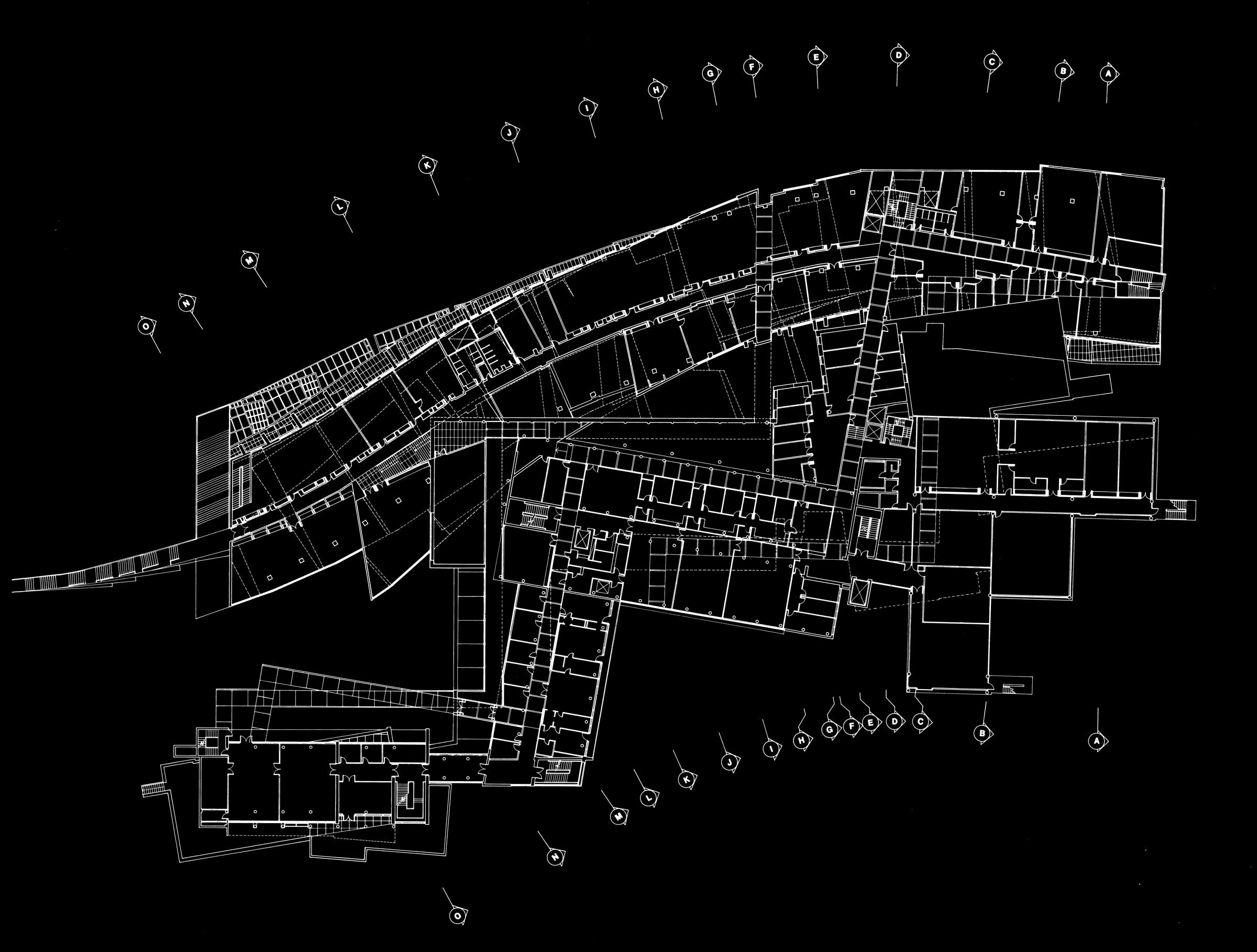 |
| |
|
|
| |
|
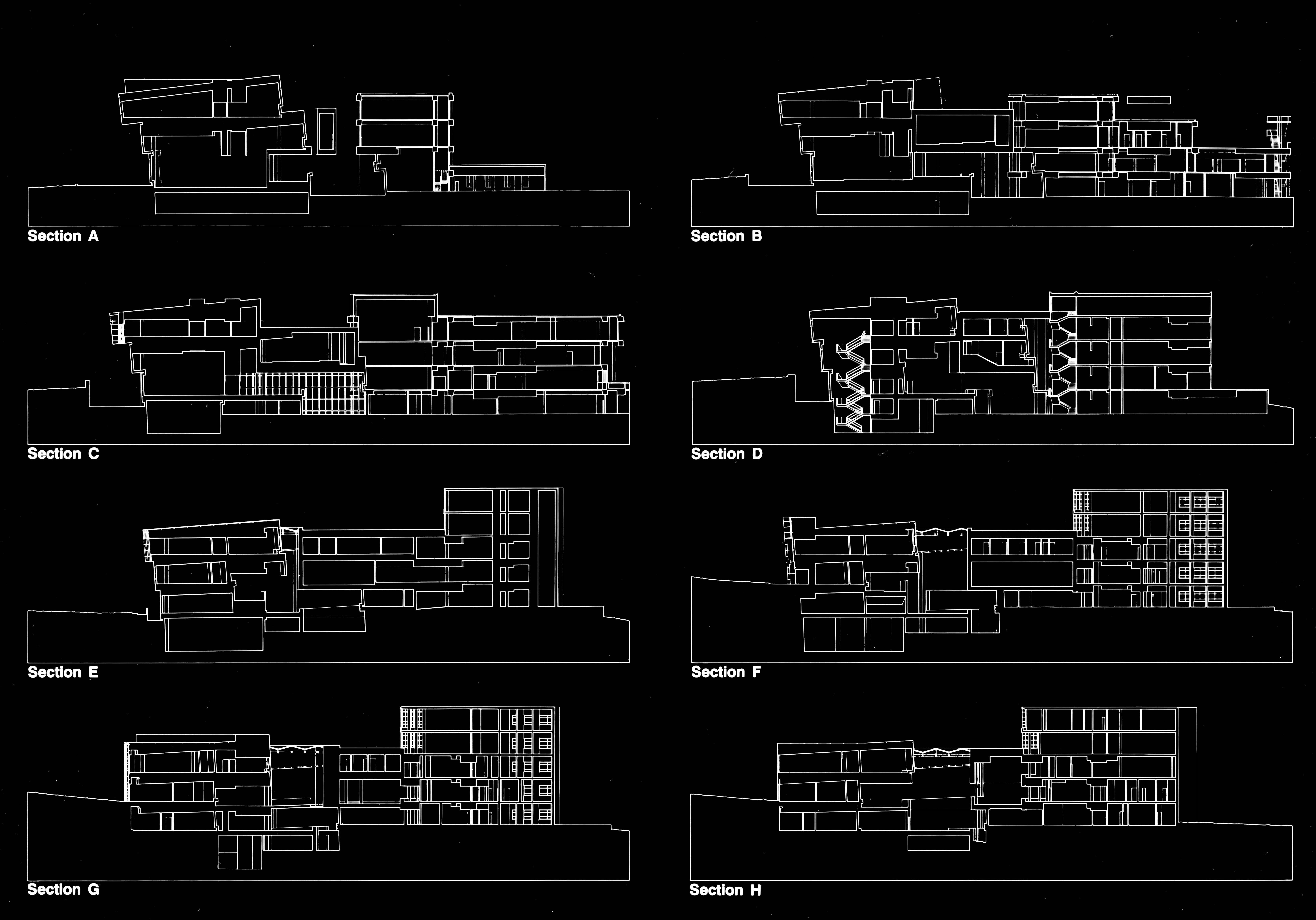 |
| |
|
|
| |
|
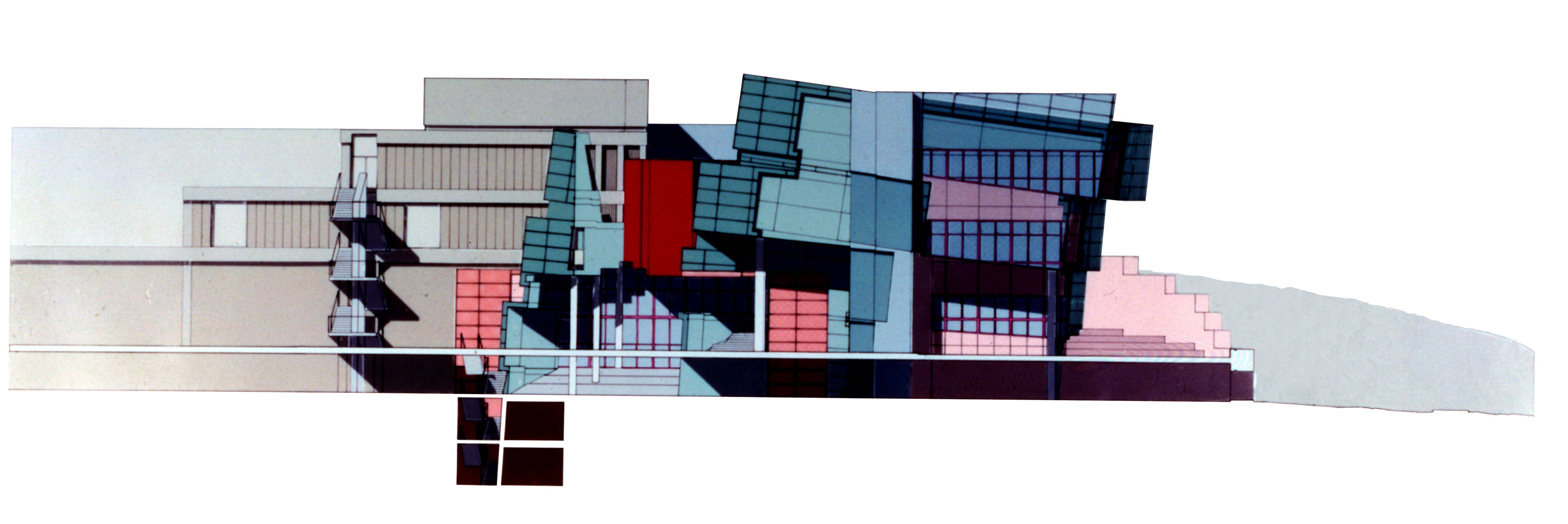 |
| |
|
|
| |
|
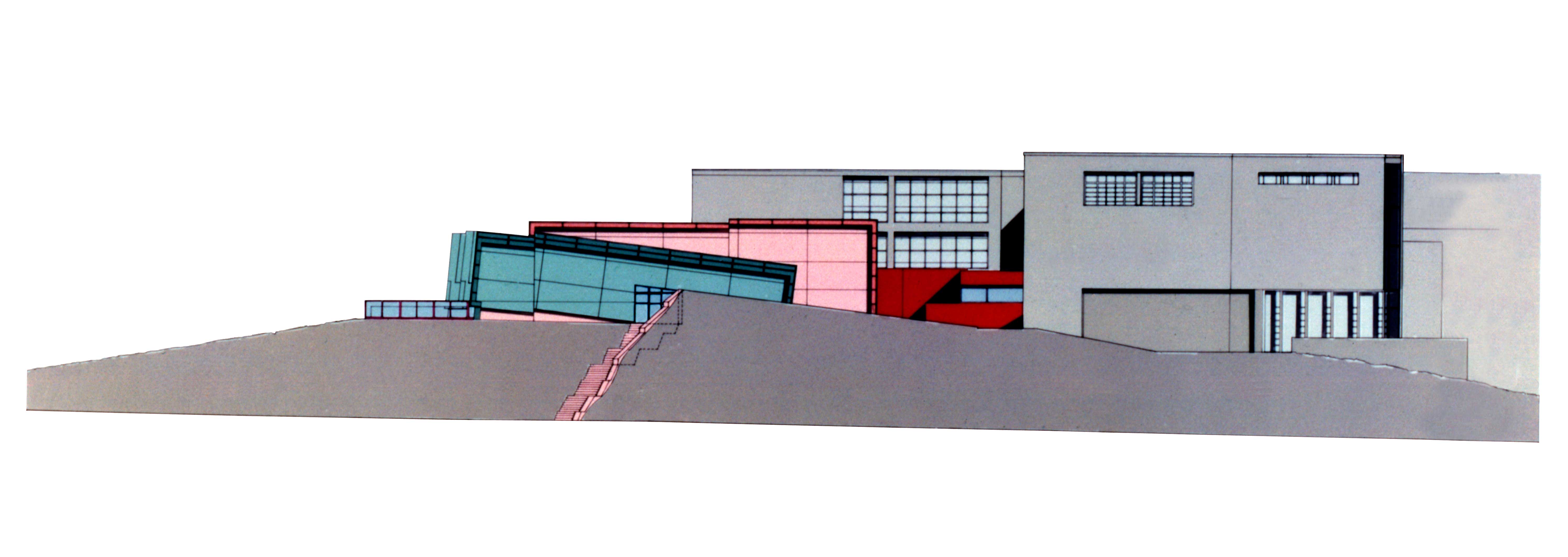 |
| |
|
|
| |
|
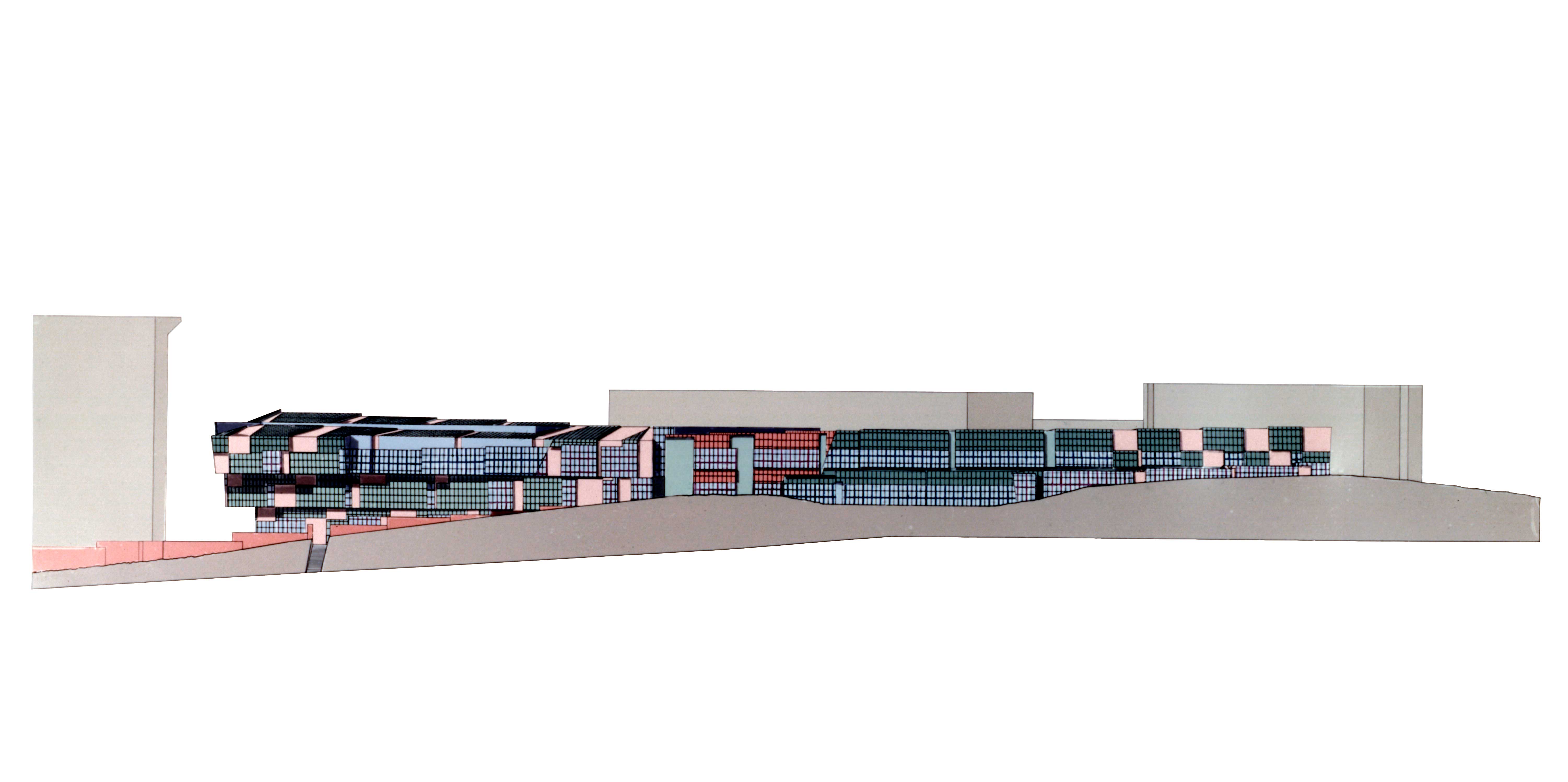 |
| |
|
|
| |
|
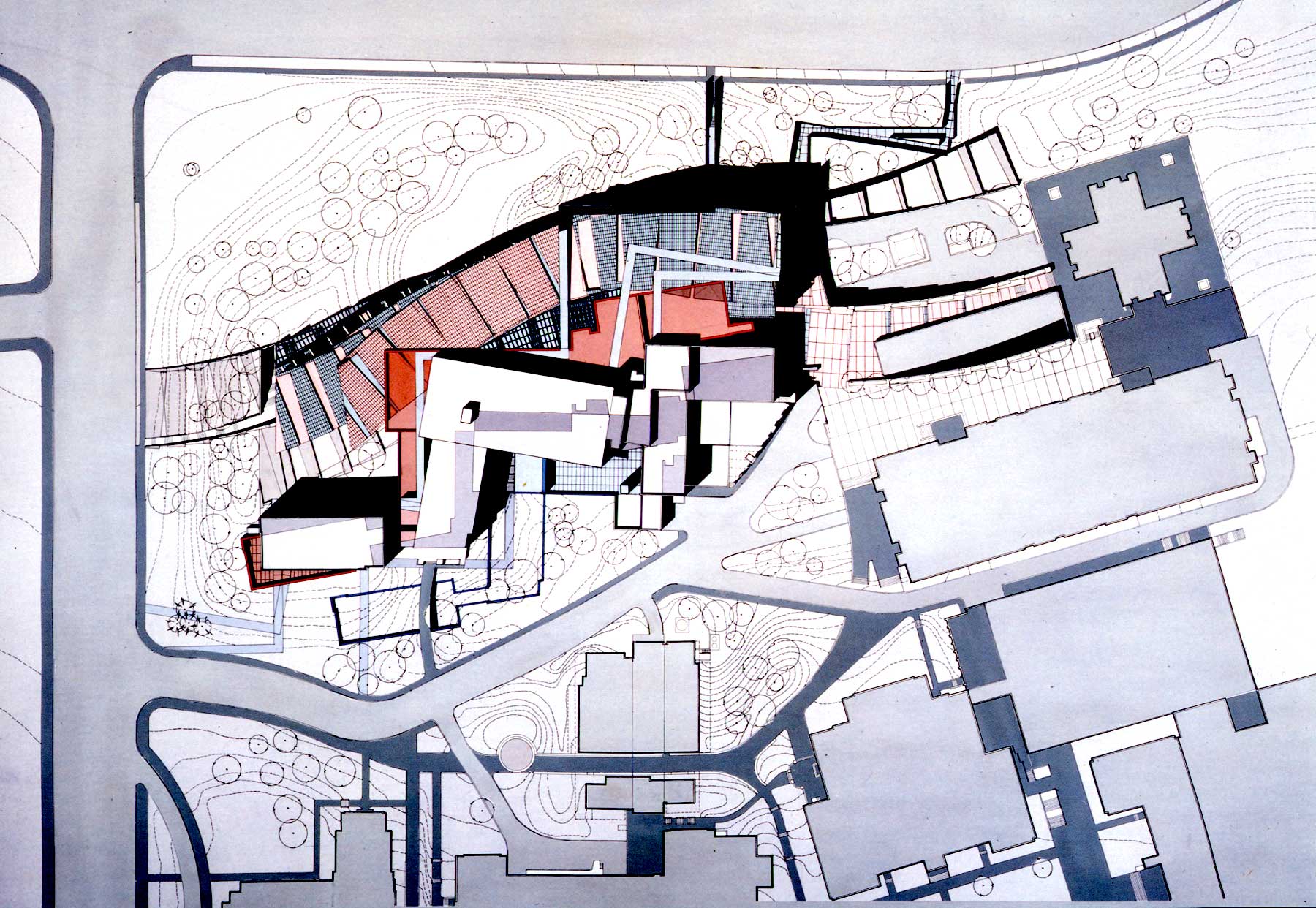 |
| |
|
|
| |
|
|
|



