|
| Name |
|
Kunsthal |
| |
|
|
| Architects |
|
KOOLHAAS, REM |
| |
|
|
| Date |
|
1987-1992 |
| |
|
|
| Address |
|
Museumpark, Westzeedijk 341
3015 AA, Rotterdam, NETHERLANDS |
| |
|
|
| School |
|
|
| |
|
|
| Floor Plan |
|
|
| |
|
|
| Description |
|
The Kunsthal combines 3300 square meters of exhibition space, an auditorium and restaurant into one compact design. Sloping floor planes and a series of tightly organized ramps provide seamless connection between the three large exhibition halls and two intimate galleries. Its position, wedged between a busy highway and the network of museums and green spaces known as the museum park, allows it to function as a gateway to Rotterdam's most prized cultural amenities. |
| |
|
|
| |
|
|
| |
|
|
| |
|
|
| |
|
|
| Photos and Plan |
|
|
| |
|
|
| |
|
|
| |
|
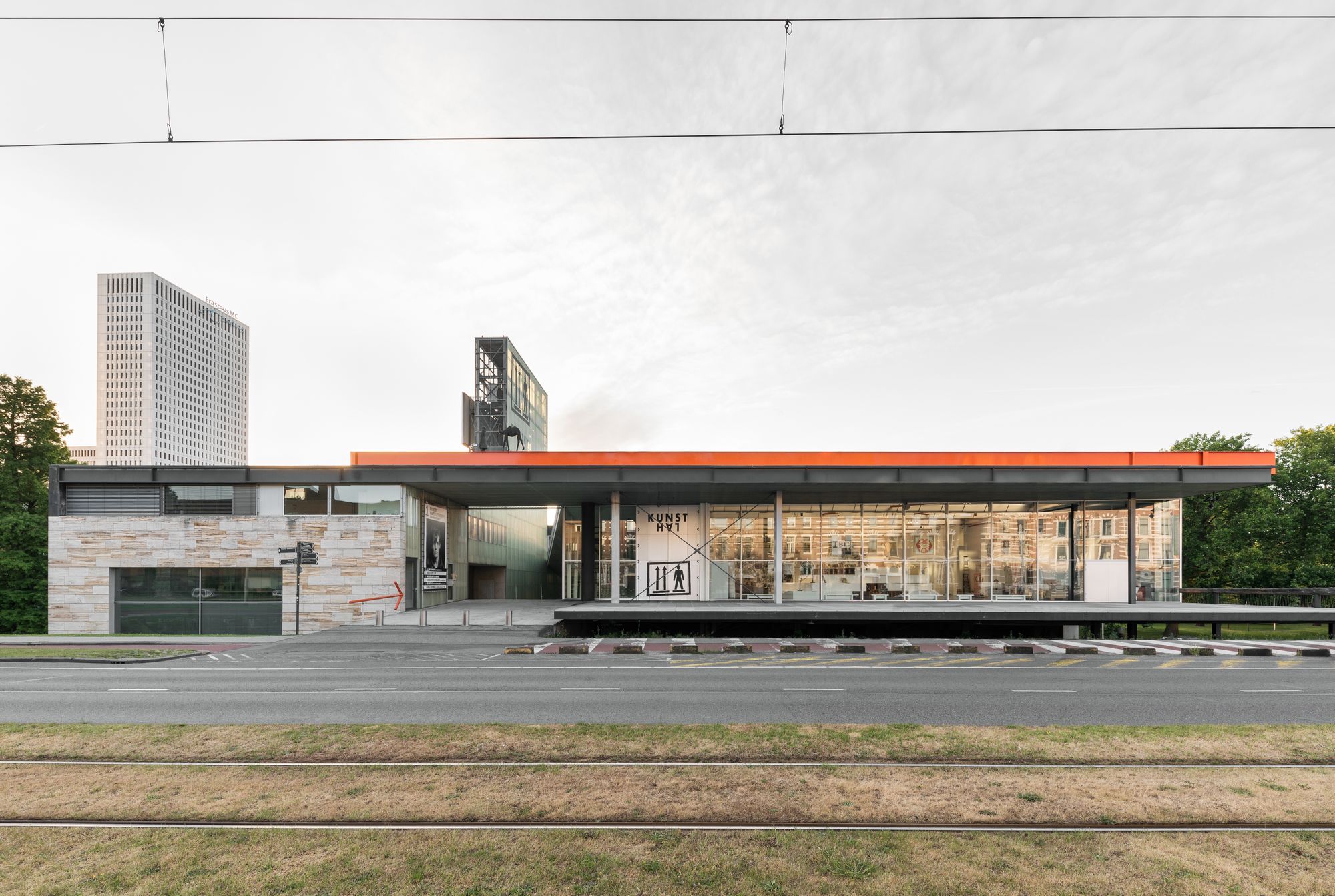 |
| |
|
|
| |
|
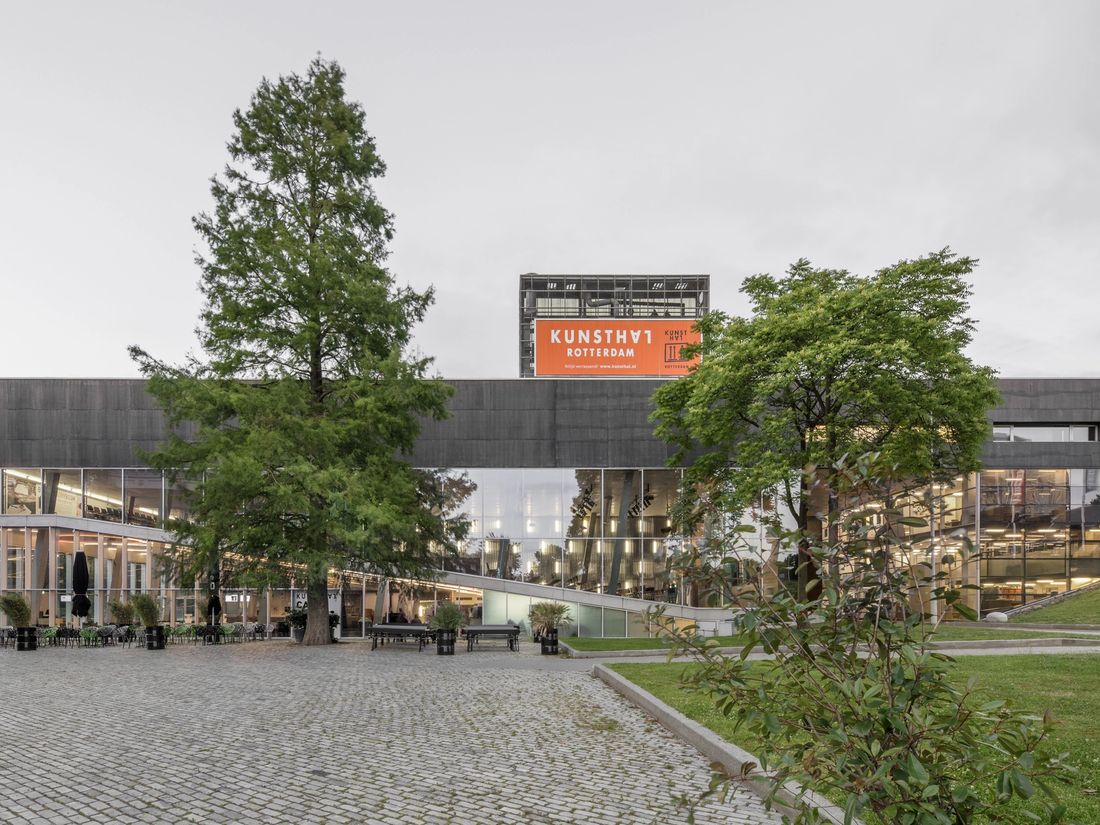 |
| |
|
|
| |
|
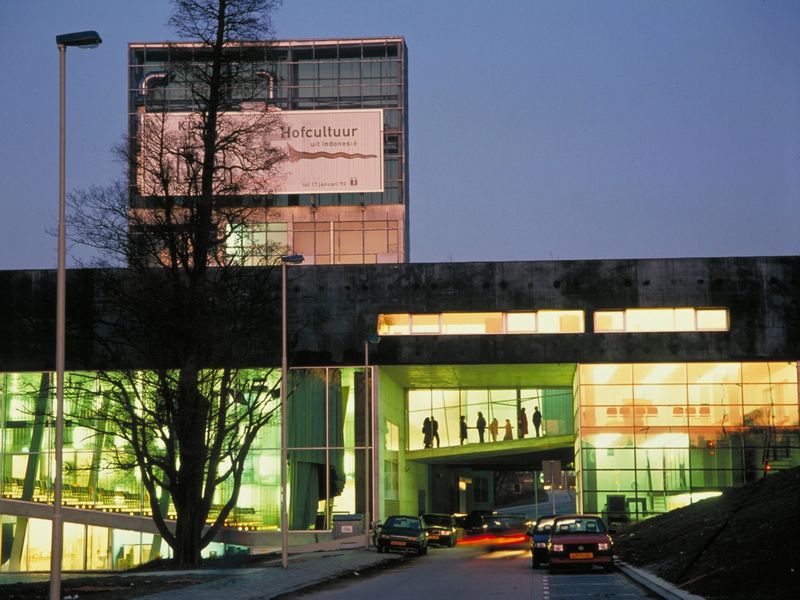 |
| |
|
|
| |
|
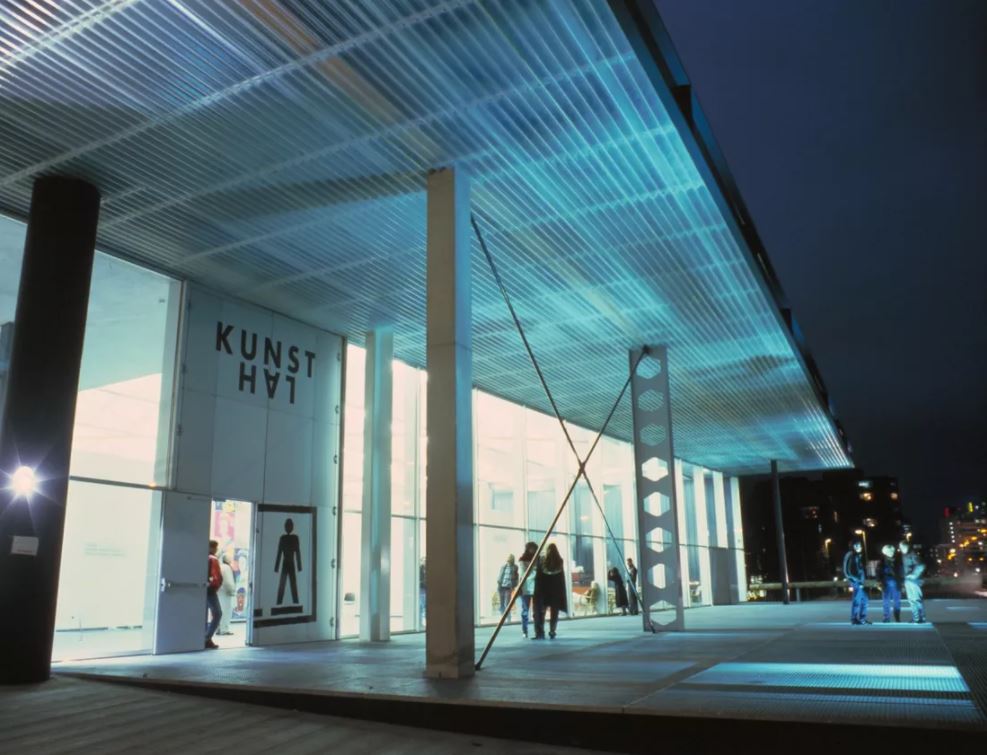 |
| |
|
|
| |
|
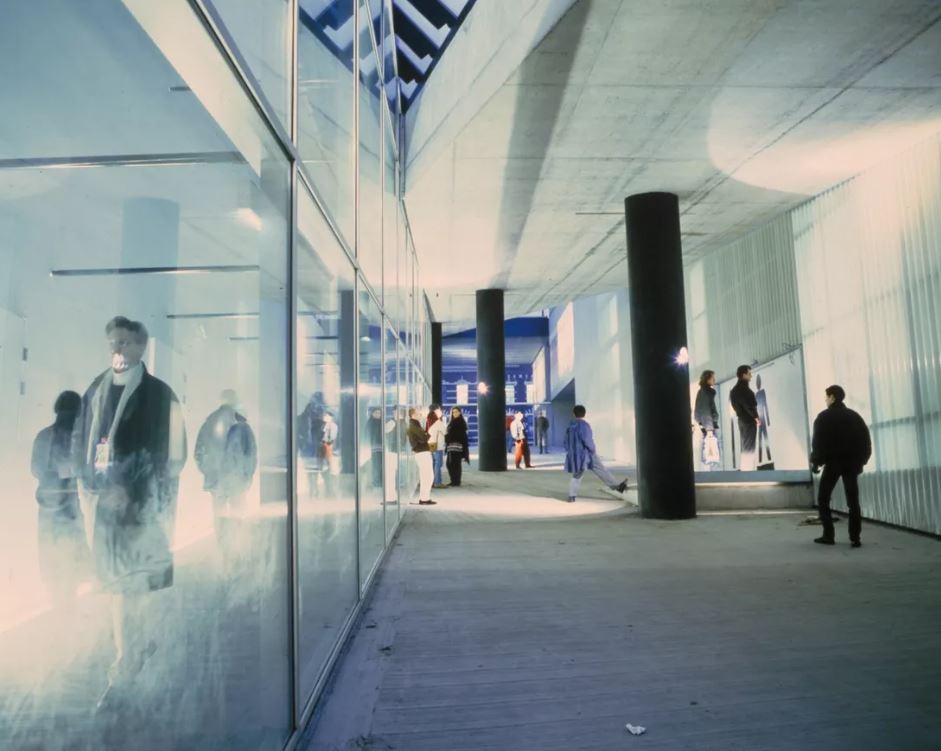 |
| |
|
|
| |
|
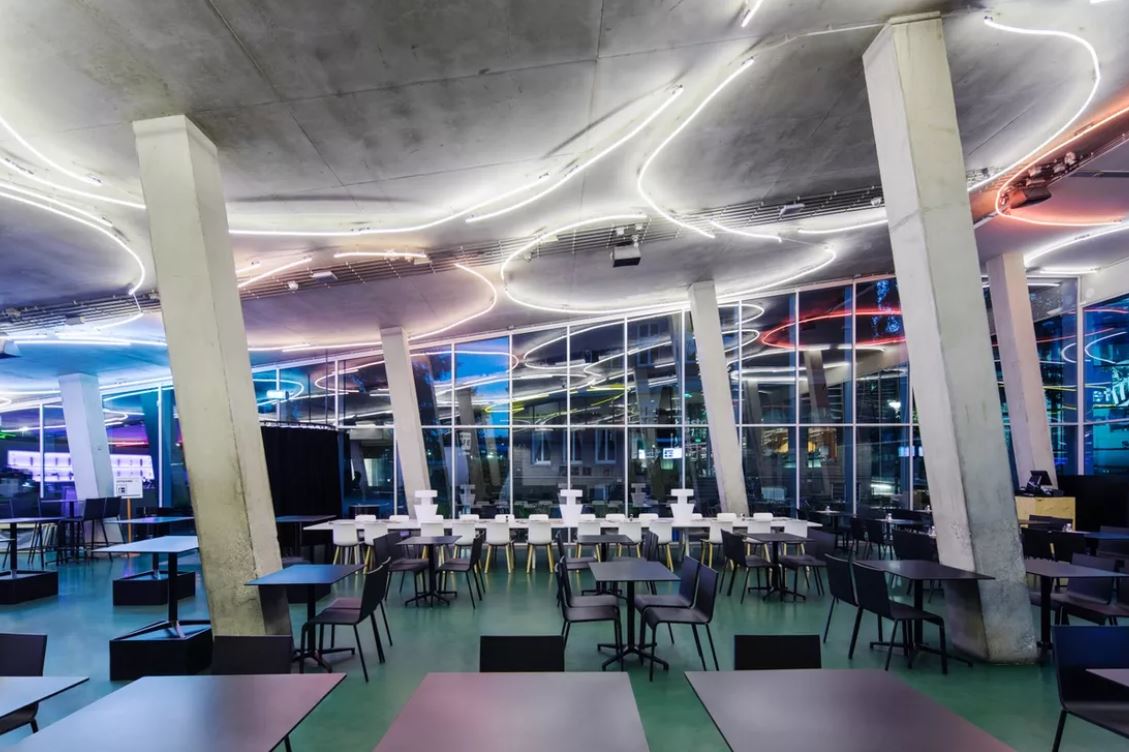 |
| |
|
|
| |
|
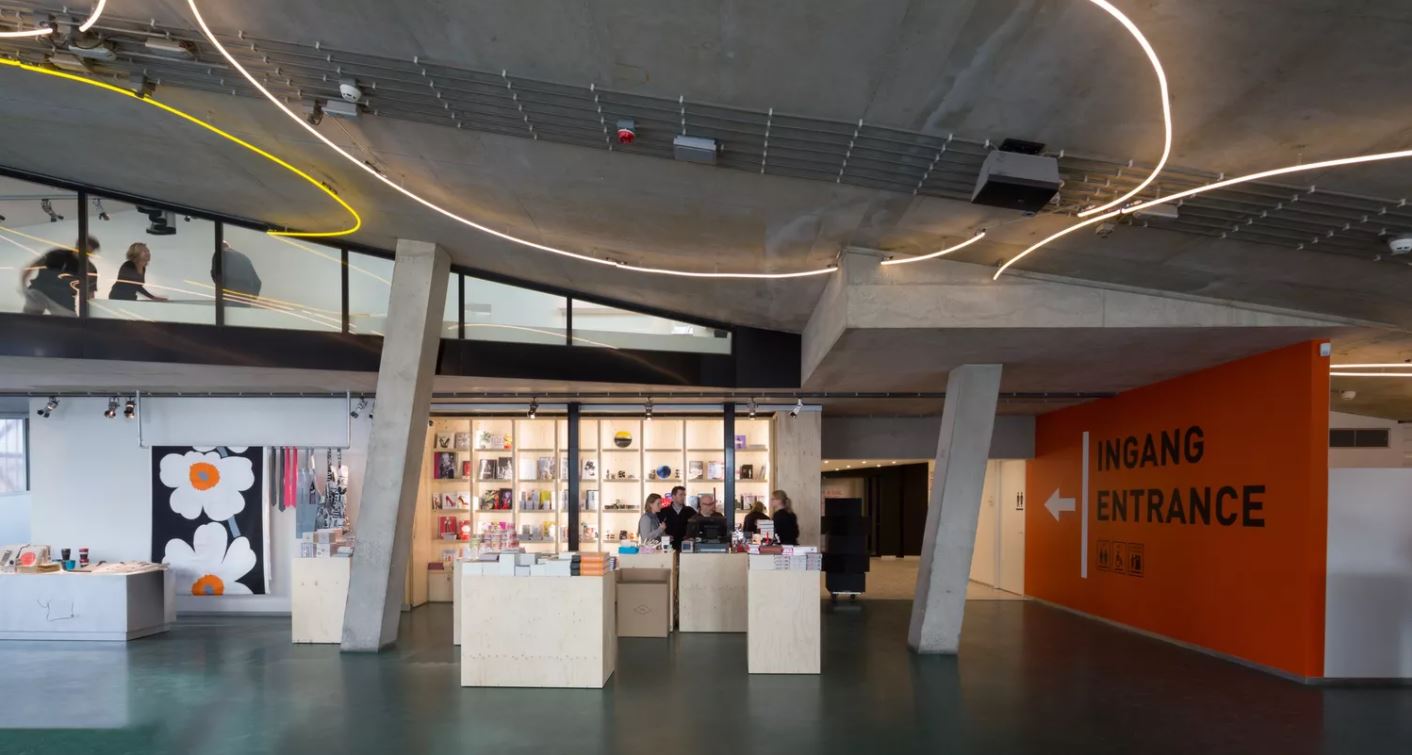 |
| |
|
|
| |
|
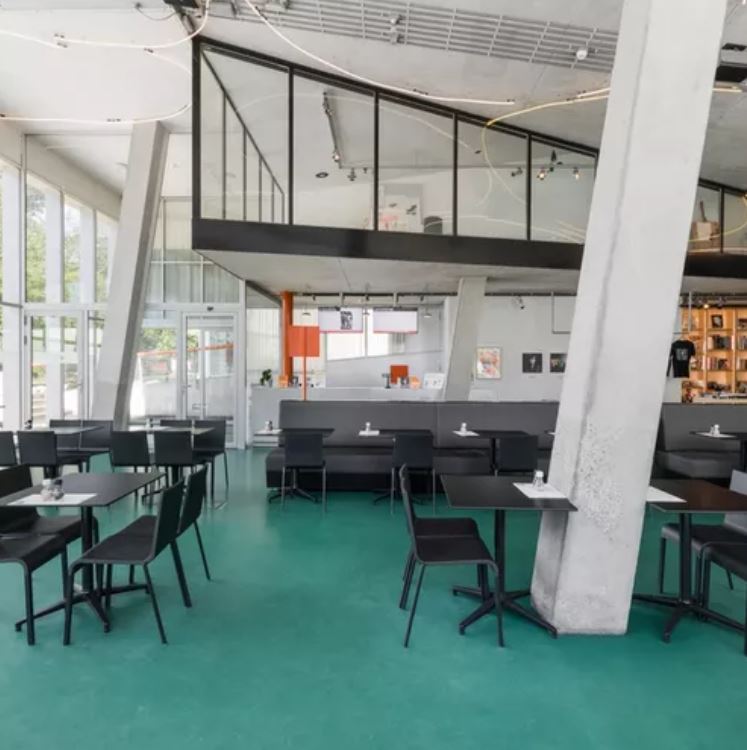 |
| |
|
|
| |
|
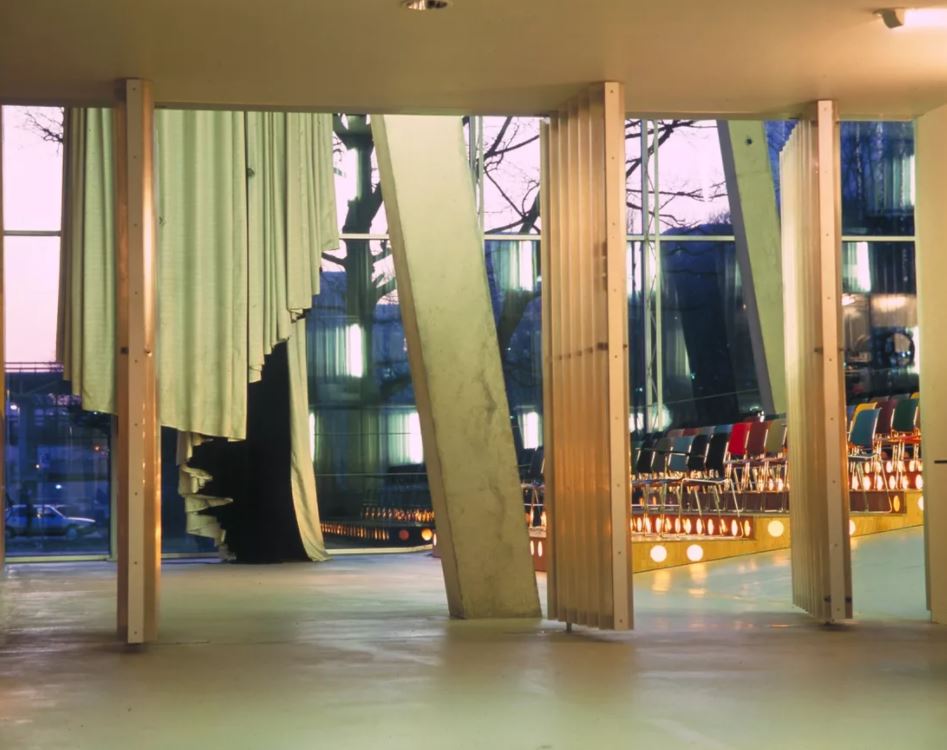 |
| |
|
|
| |
|
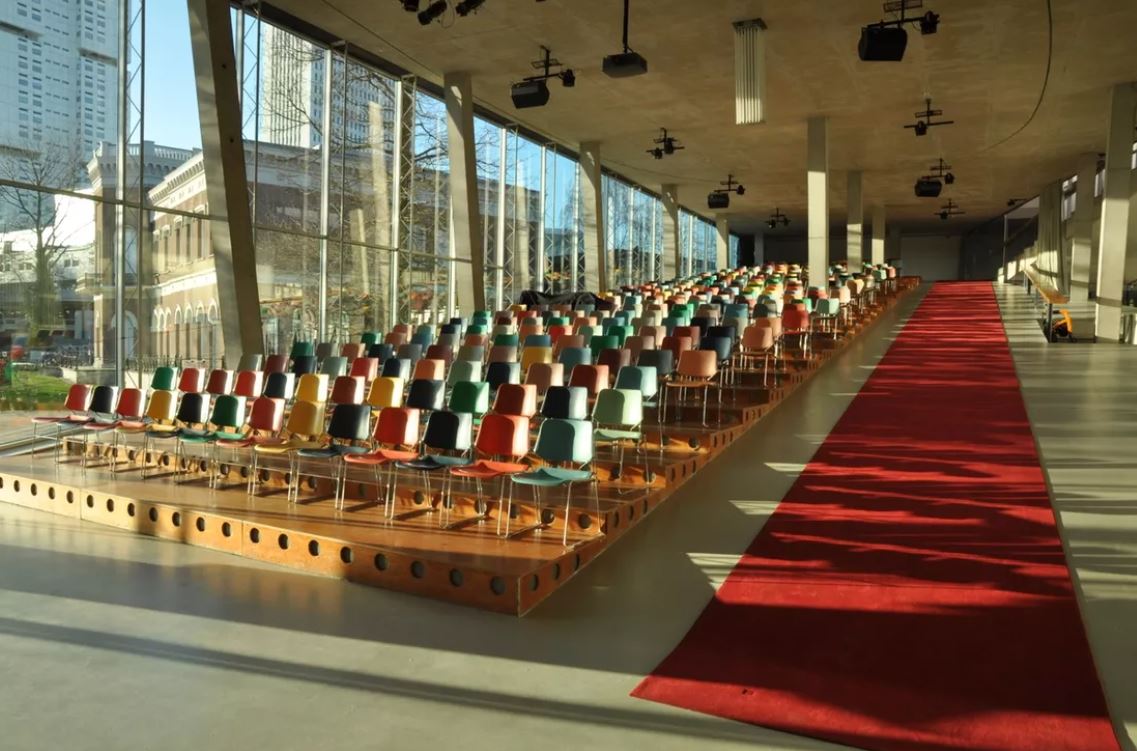 |
| |
|
|
| |
|
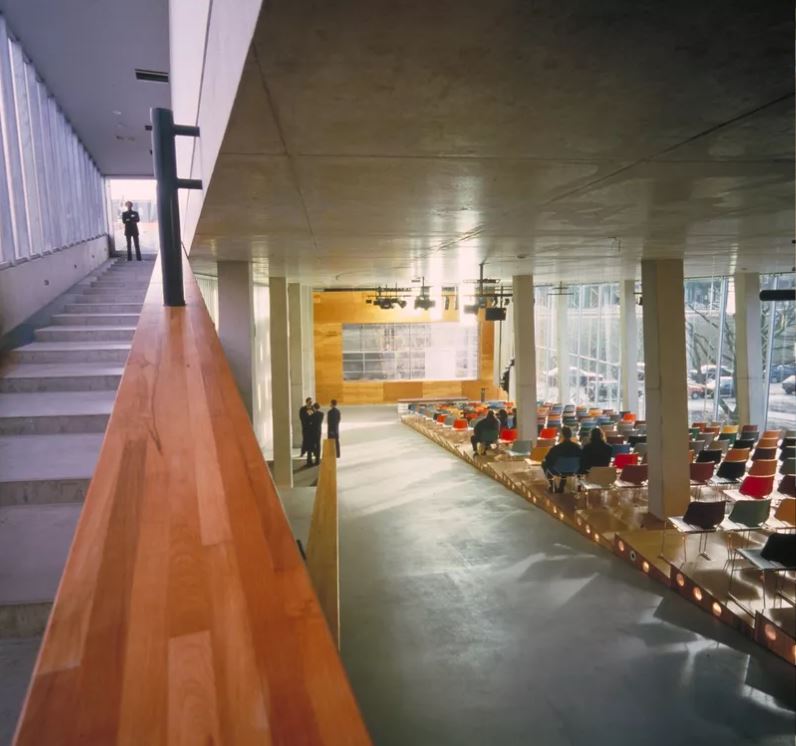 |
| |
|
|
| |
|
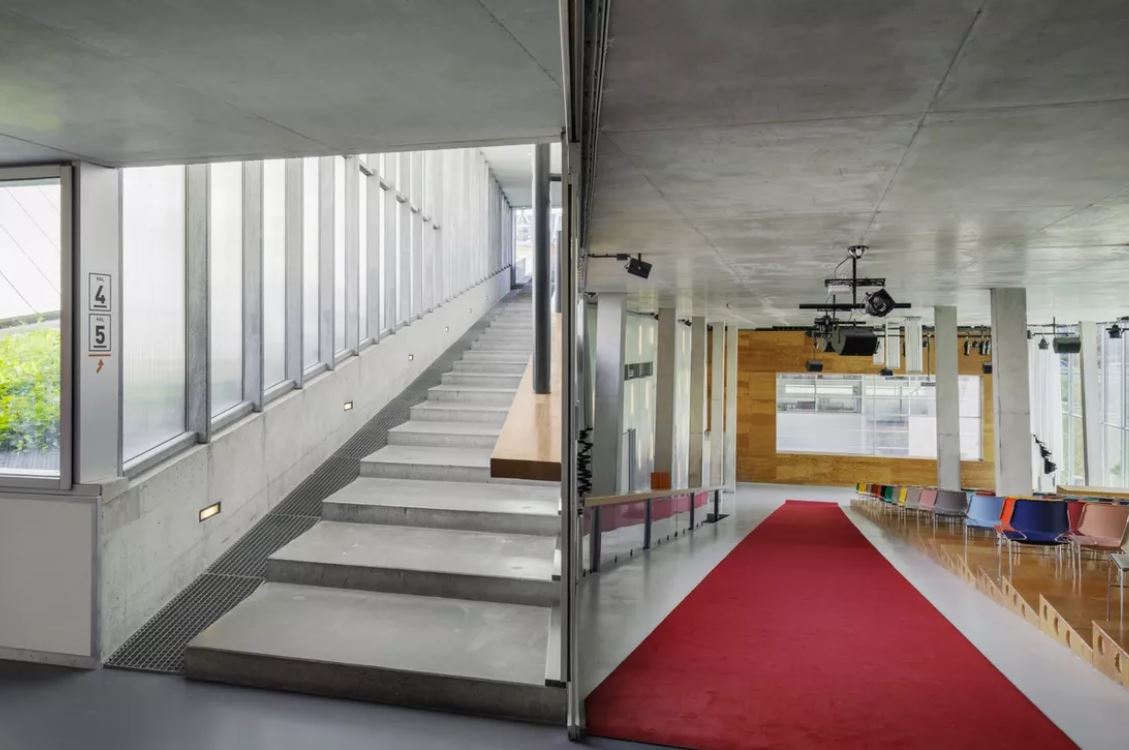 |
| |
|
|
| |
|
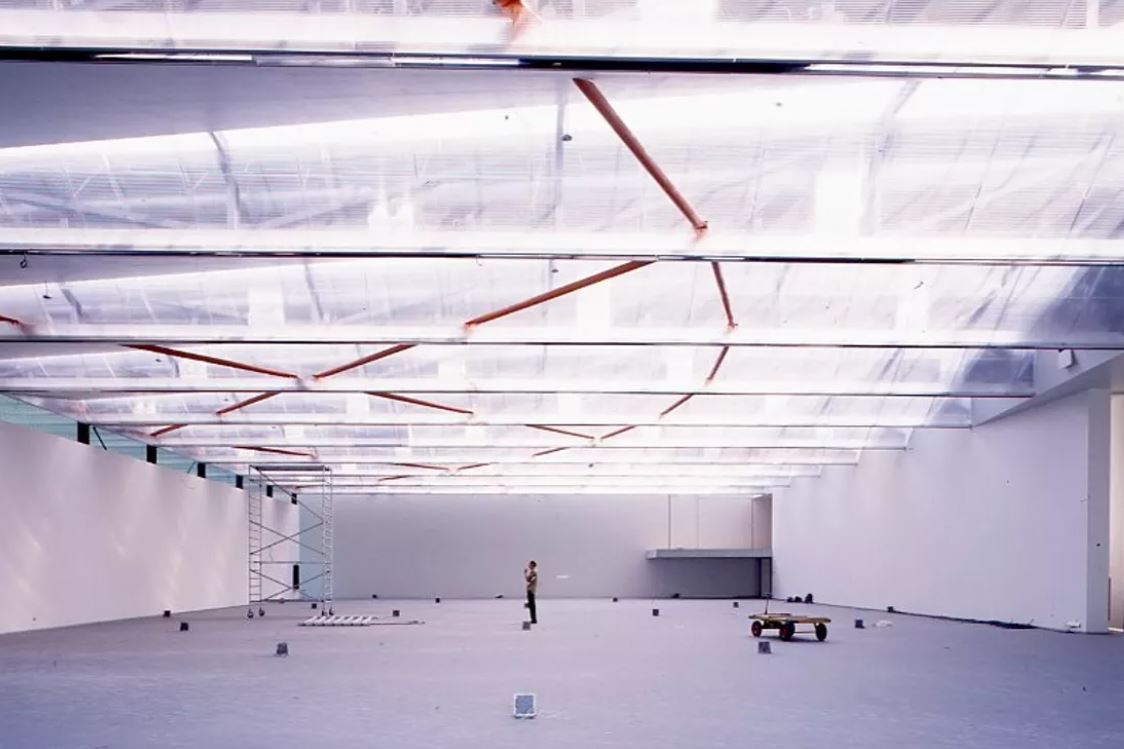 |
| |
|
|
| |
|
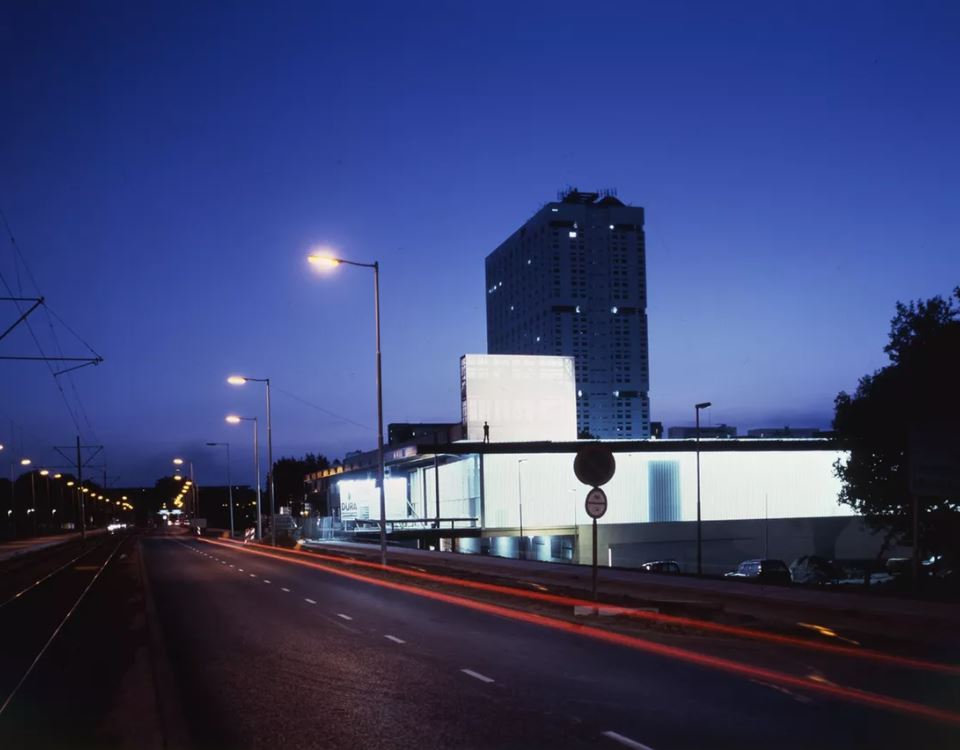 |
| |
|
|
| |
|
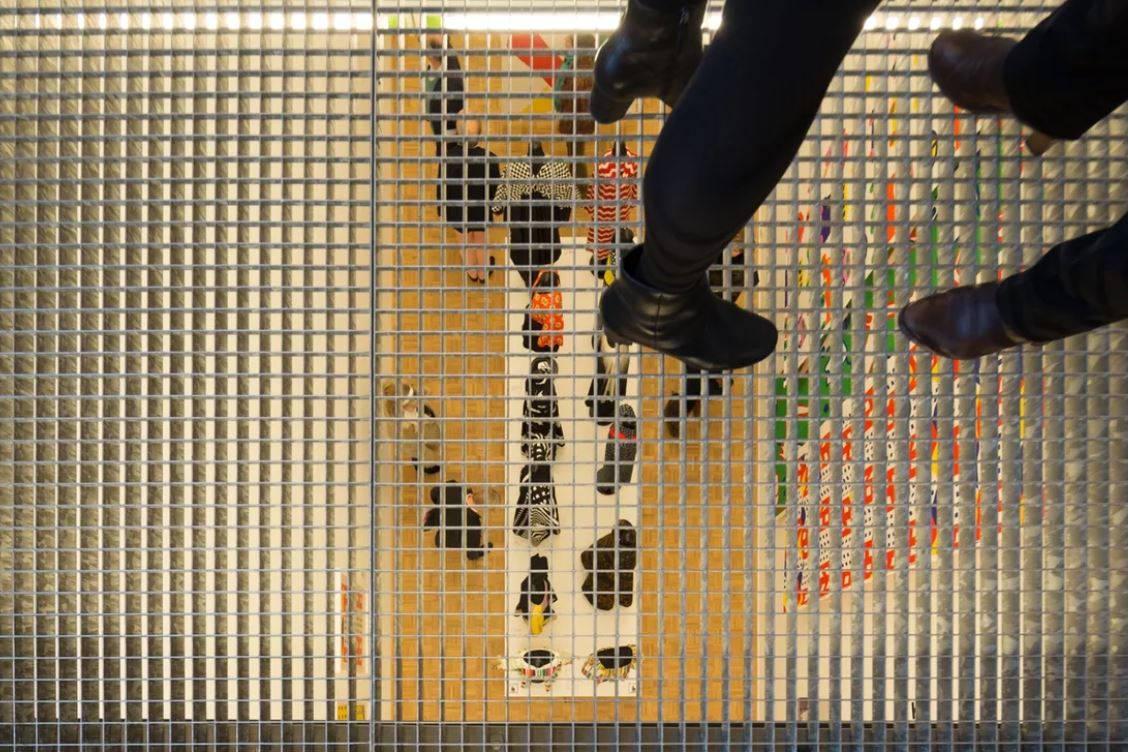 |
| |
|
|
| |
|
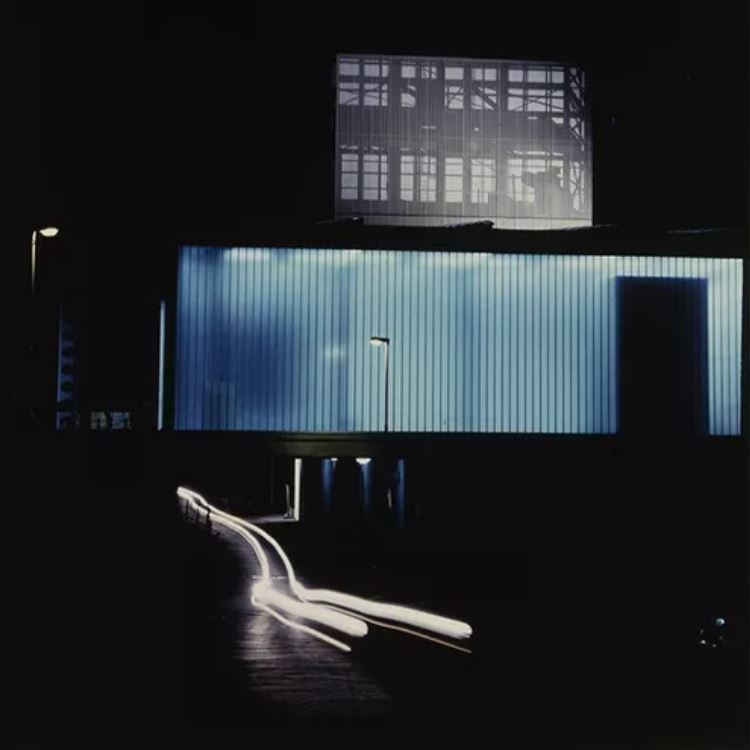 |
| |
|
|
| |
|
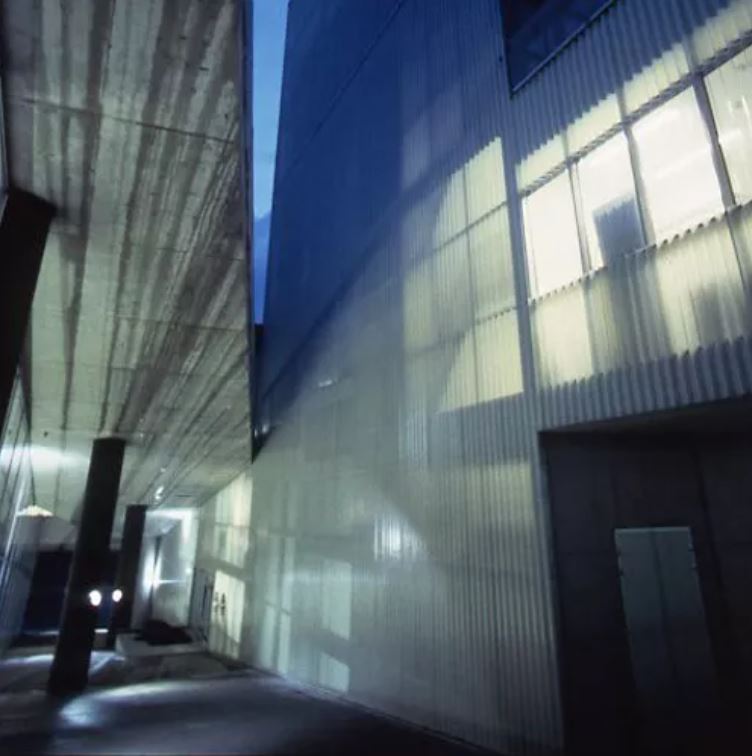 |
| |
|
|
| |
|
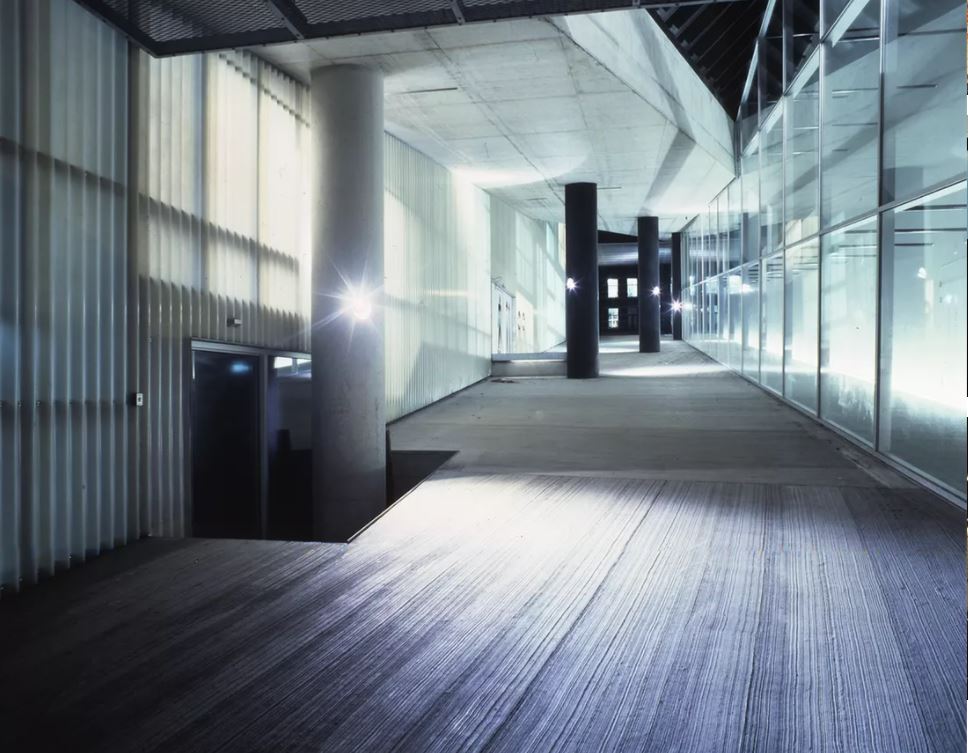 |
| |
|
|
| |
|
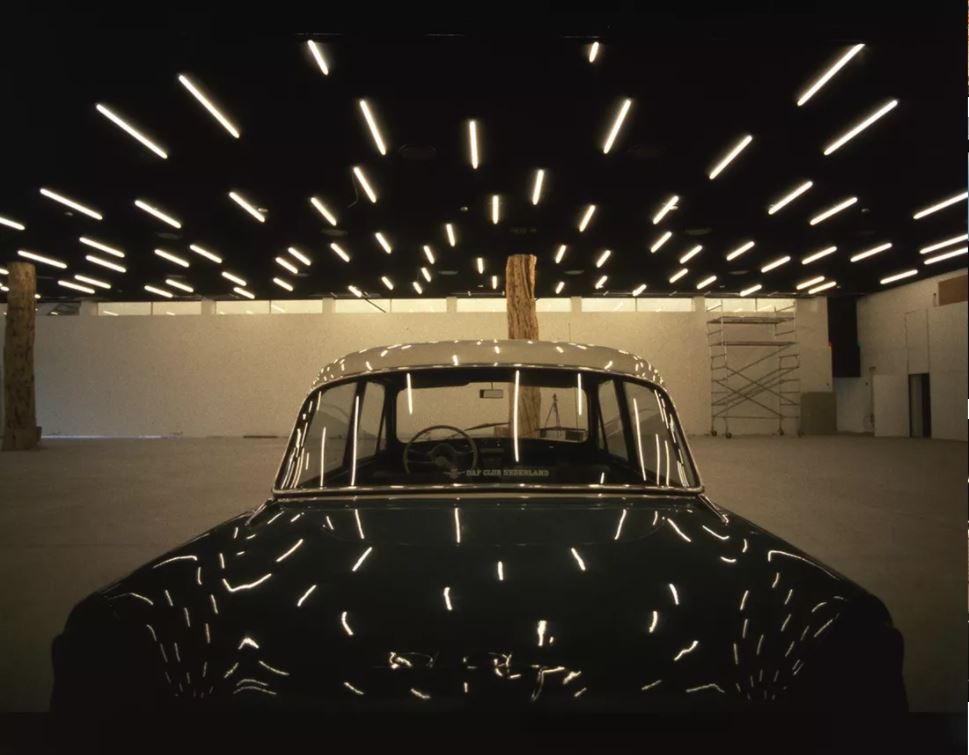 |
| |
|
|
|



