|
| Name |
|
Leeum Museum |
| |
|
|
| Architects |
|
KOOLHAAS, REM |
| |
|
|
| Date |
|
2002-2004 |
| |
|
|
| Address |
|
Seou, KOREA |
| |
|
|
| School |
|
|
| |
|
|
| Floor Plan |
|
13 500 SQ.M. |
| |
|
|
| Description |
|
The Leeum, Samsung Museum of Art project is a 27,000 m2 masterplan designed by OMA in 1997. Located in Hannam-Dong - a residential district near the city centre, the complex comprises three buildings by OMA, Mario Botta and Jean Nouvel. The OMA building covers a gross area of 13,100 m2 for temporary contemporary exhibitions, media and office spaces. The three buildings converge into a central mixing chamber that forms the lobby and information area.
The museum complex entry is through the OMA building via a ramp leading directly into the mixing chamber. The dominant feature of OMA's design is a massive black concrete box, which confronts the visitor immediately at the entrance. The box is suspended within large excavation in the undulating topography creating varying light conditions within the space. Circulation is conceived around the experience of the black box by descending under it, into it and moving above it. This movement provides the visitor a rich experience of the dynamic relationship between the building, the site and the city. |
| |
|
|
| |
|
|
| |
|
|
| |
|
|
| |
|
|
| Photos and Plan |
|
|
| |
|
|
| |
|
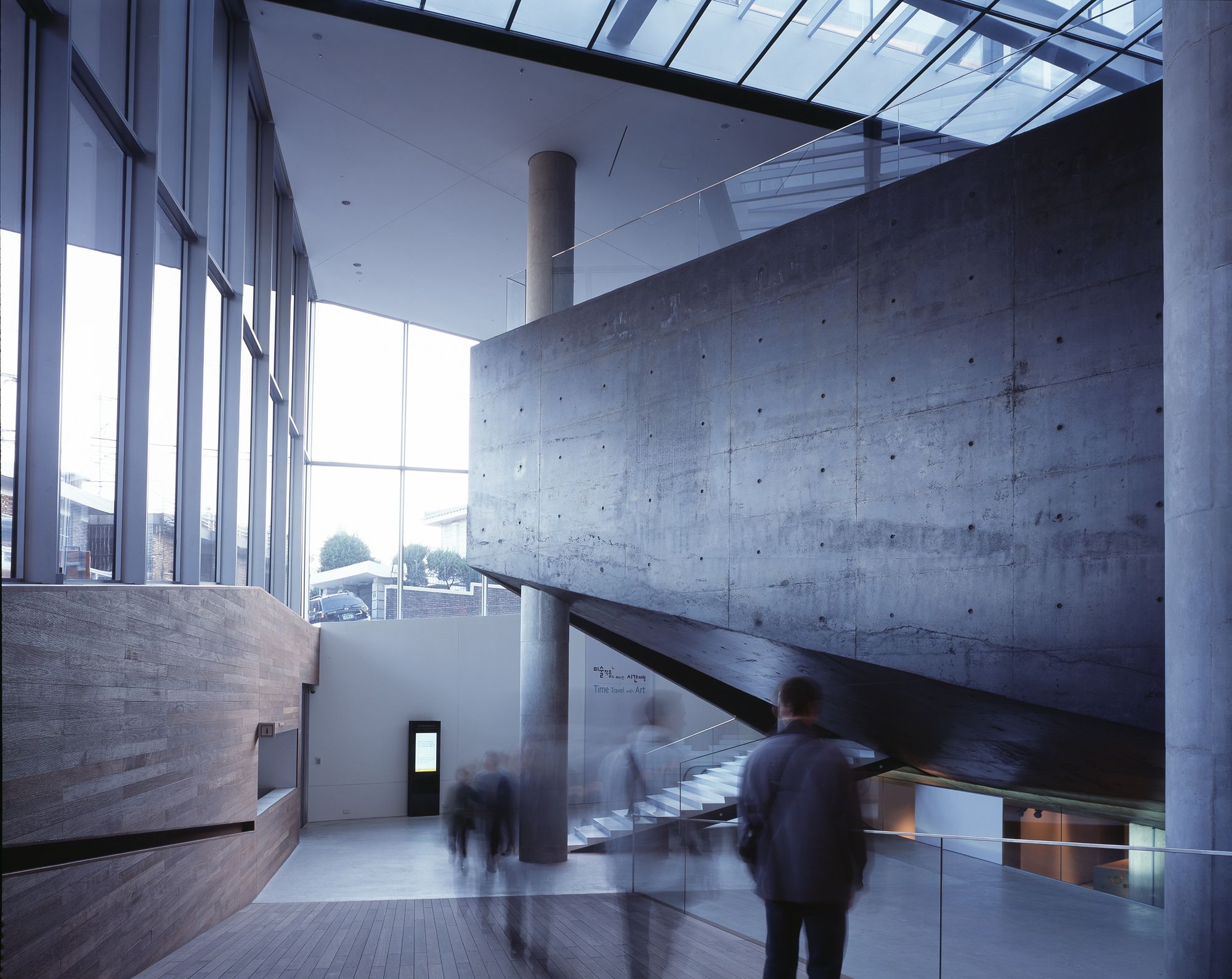 |
| |
|
|
| |
|
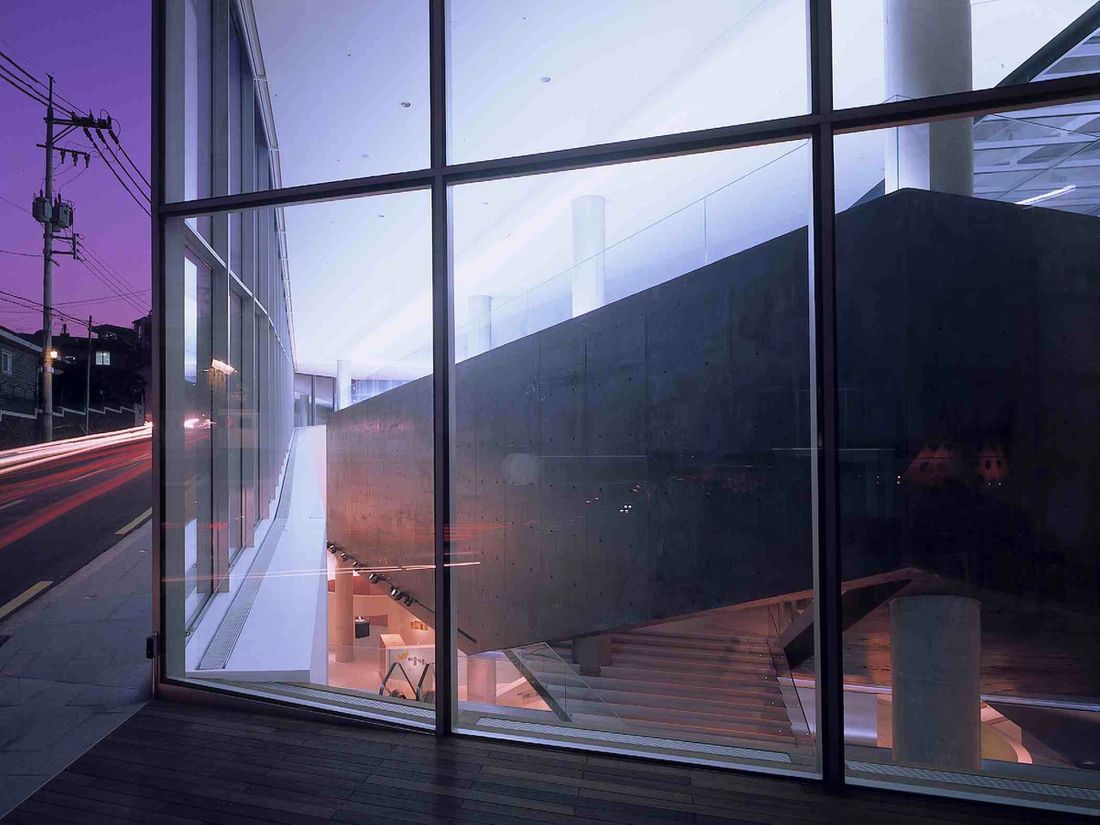 |
| |
|
|
| |
|
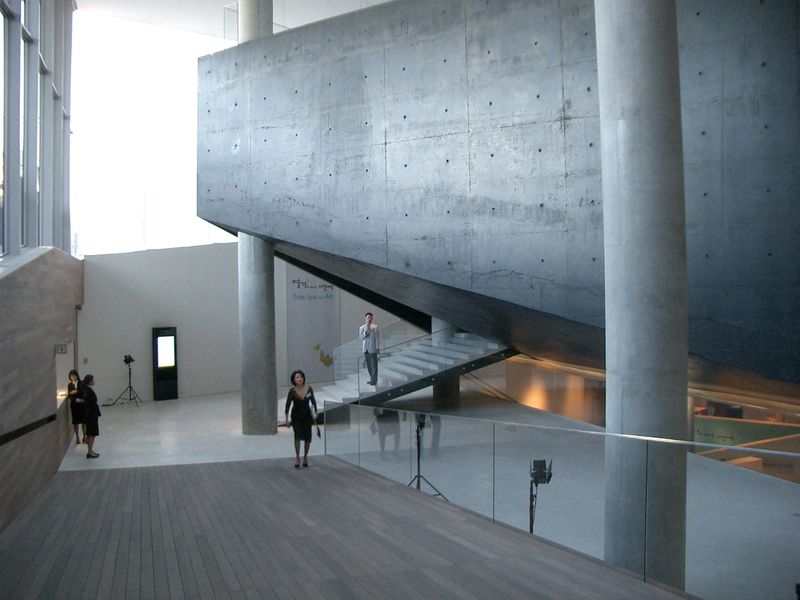 |
| |
|
|
| |
|
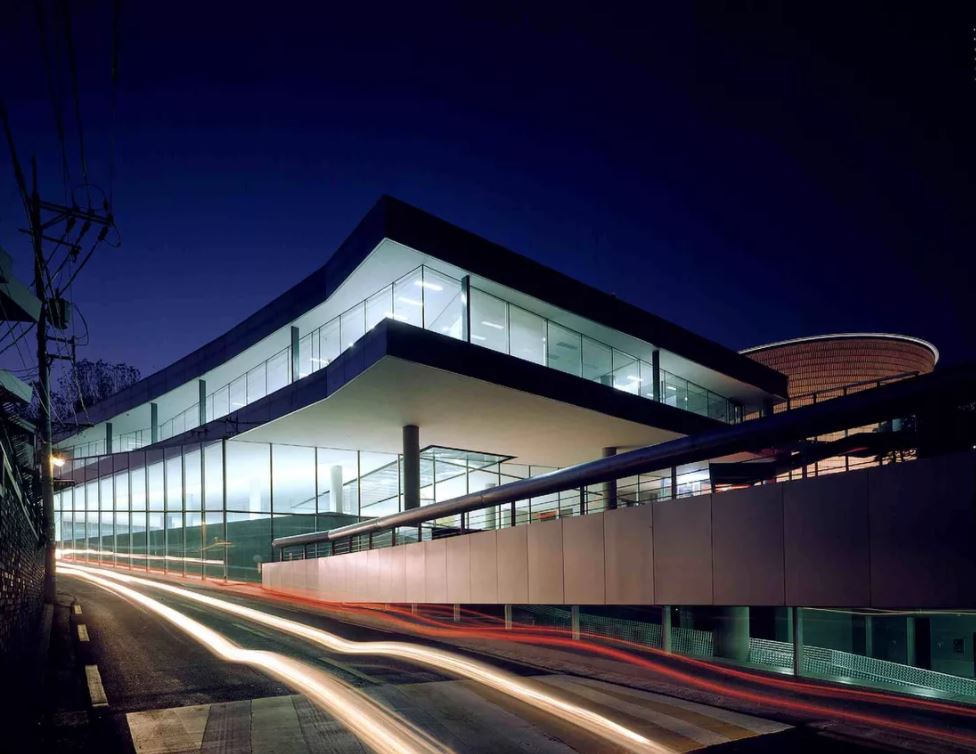 |
| |
|
|
| |
|
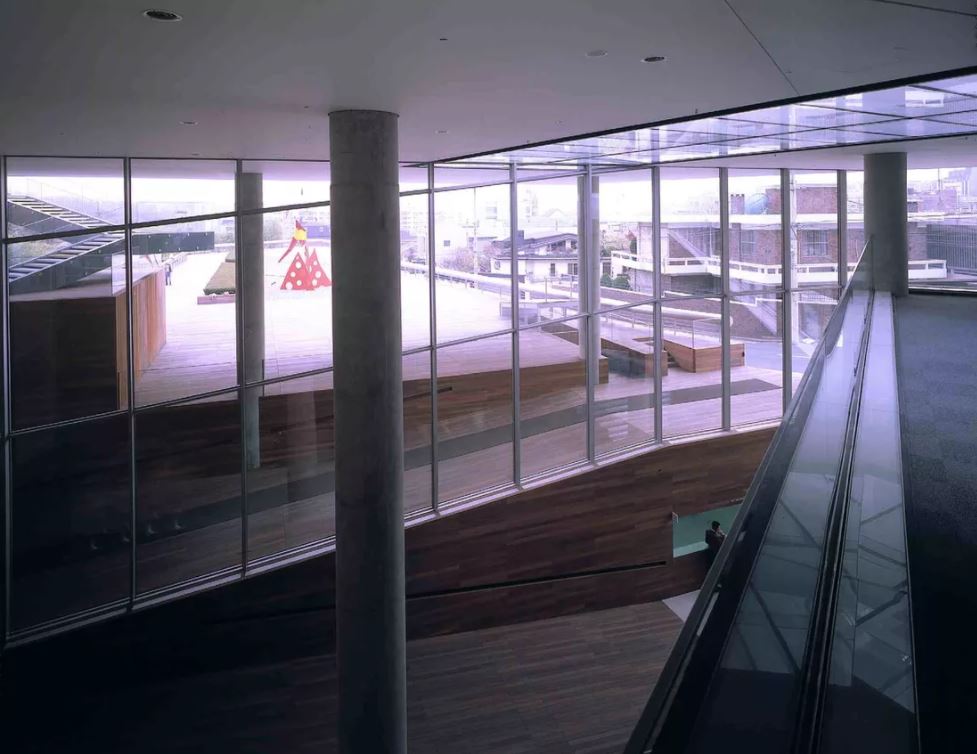 |
| |
|
|
| |
|
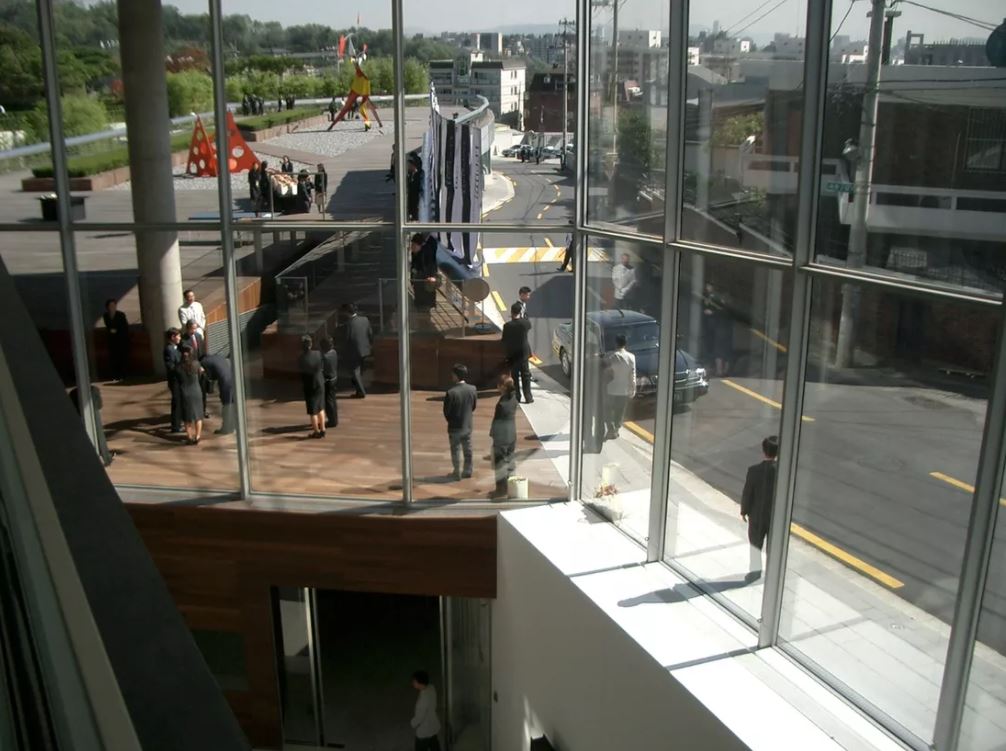 |
| |
|
|
| |
|
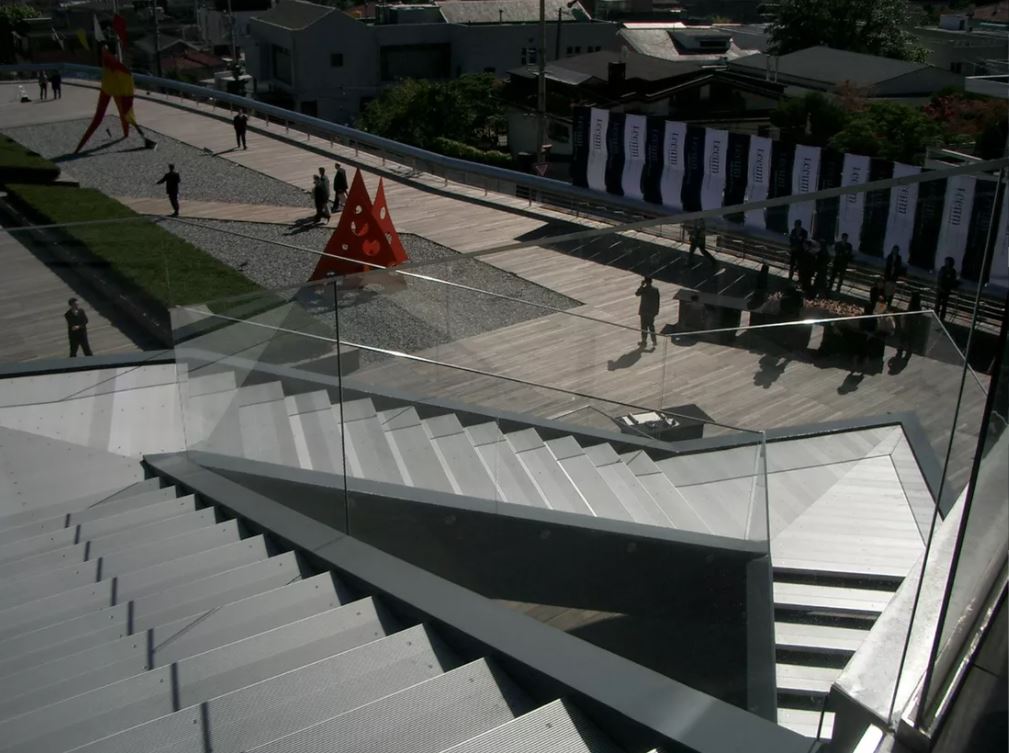 |
| |
|
|
| |
|
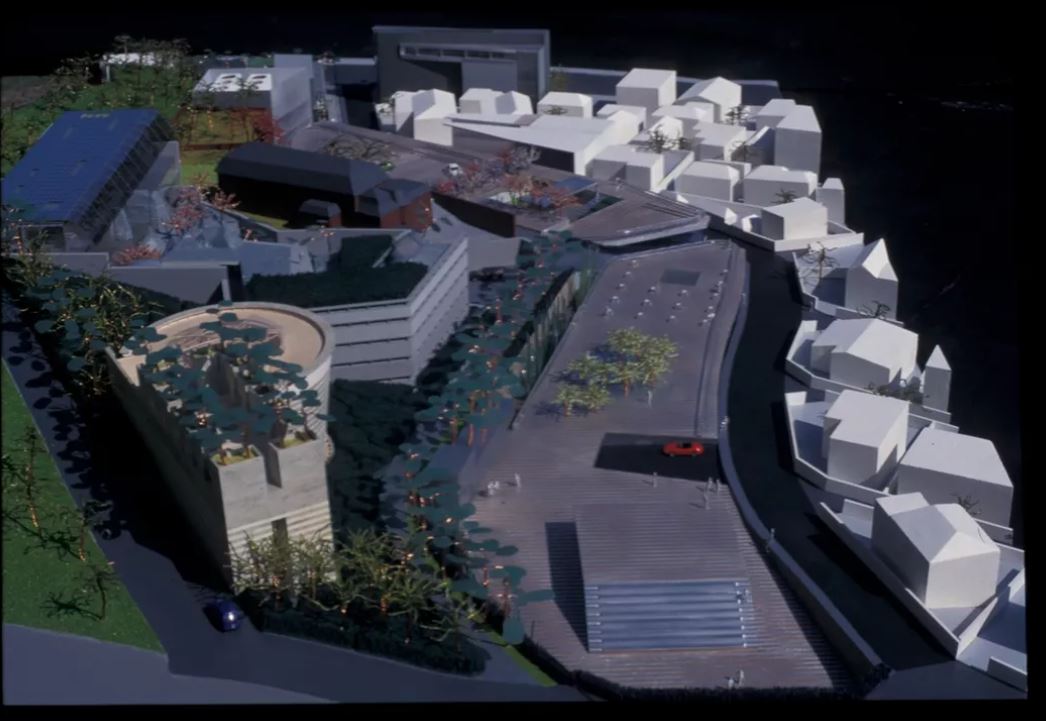 |
| |
|
|
| |
|
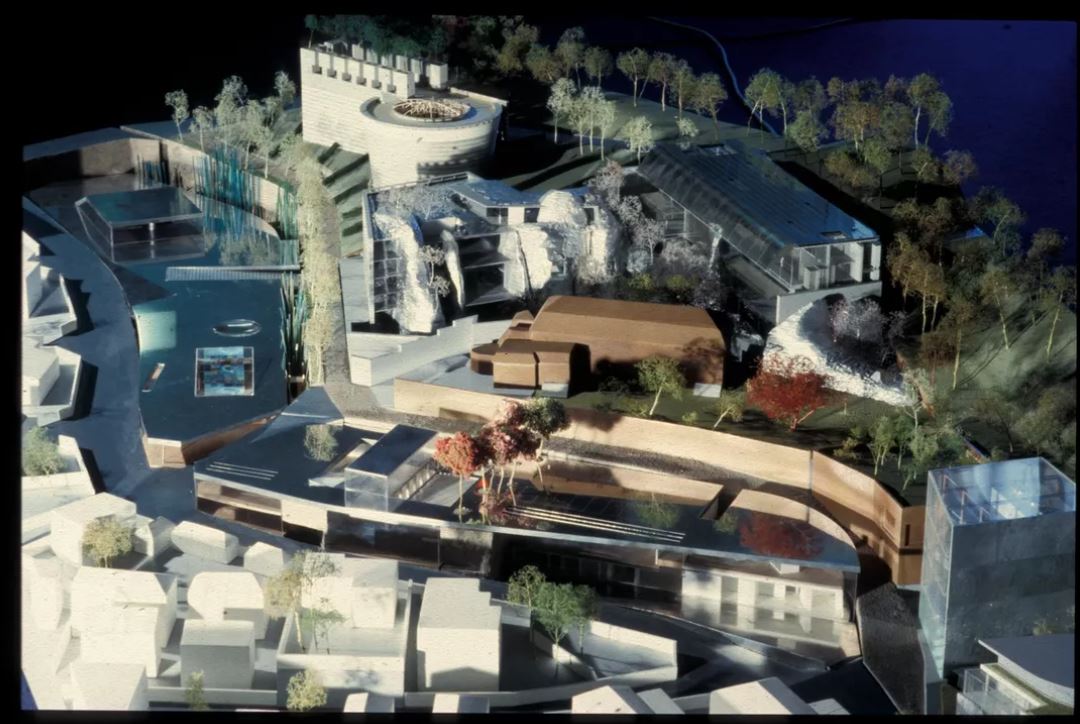 |
| |
|
|
| |
|
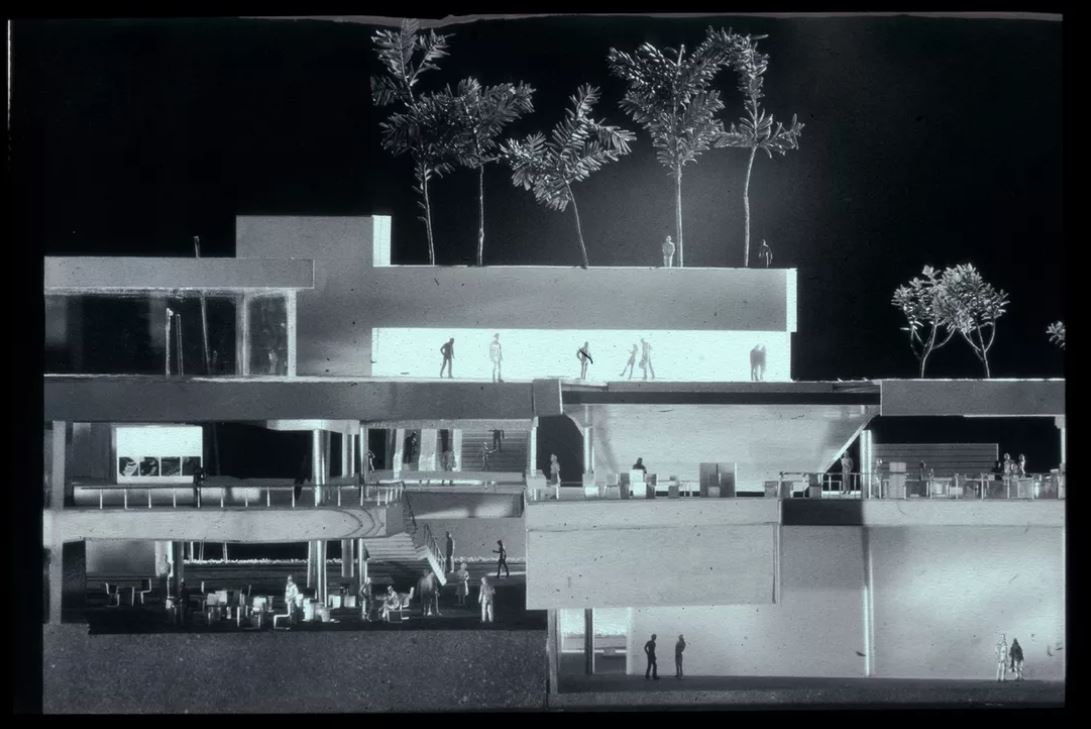 |
| |
|
|
| |
|
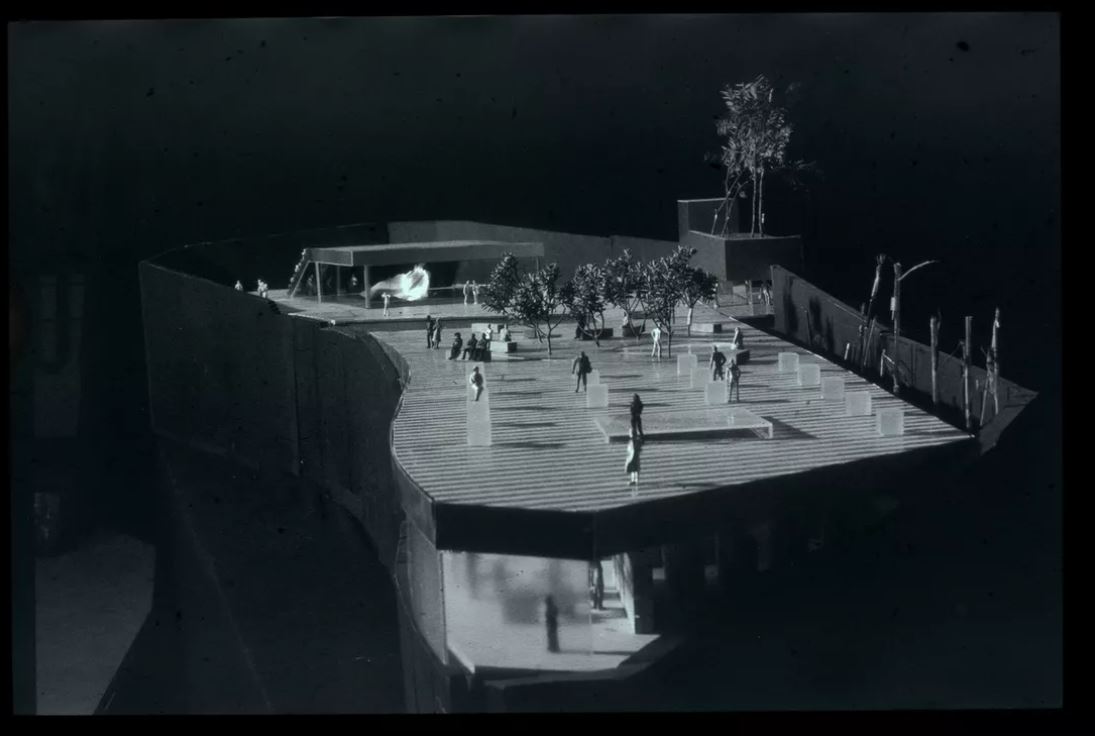 |
| |
|
|
|



