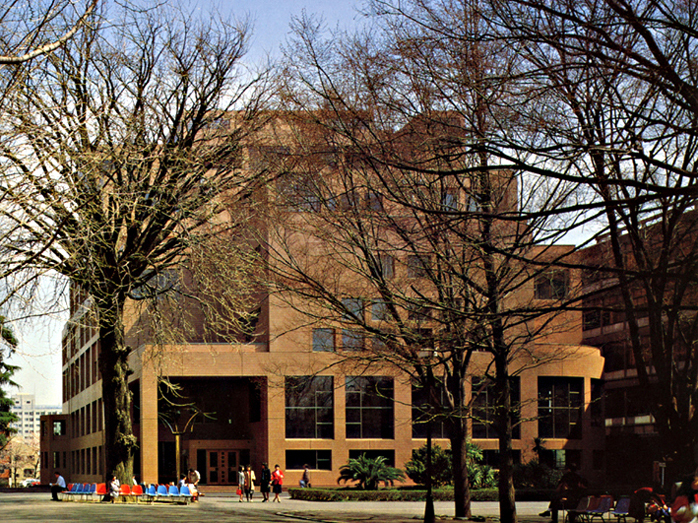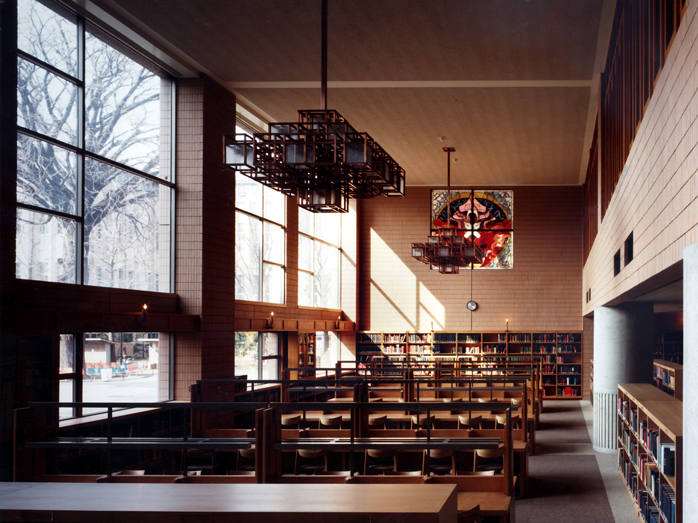|
| Name |
|
Keio University Library |
| |
|
|
| Architects |
|
MAKI, FUMIHIKO |
| |
|
|
| Date |
|
1981 |
| |
|
|
| Address |
|
Mita Campus, Tokyo, JAPAN |
| |
|
|
| School |
|
|
| |
|
|
| Floor Plan |
|
15188 SQ.M. |
| |
|
|
| Description |
|
The Keio University Library faces a lively student plaza that is one of the most active spaces on Keio's Mita Campus. In deference to this plaza, the library stacks (accounting for most of the building's volume) have been placed underground, while the upper stories are set back. The basic unit of the exterior composition is a double-height 8-meter square. T-frame beams in the middle of this unit and smaller columns supplement this expression, allowing the building to respond to both larger and smaller scales of its surroundings. |
| |
|
|
| |
|
|
| |
|
|
| |
|
|
| |
|
|
| Photos and Plan |
|
|
| |
|
|
| |
|
 |
| |
|
|
| |
|
 |
| |
|
|
|



