|
| Name |
|
Fujisawa Municipal Gymnasium |
| |
|
|
| Architects |
|
MAKI, FUMIHIKO |
| |
|
|
| Date |
|
1984 |
| |
|
|
| Address |
|
Kanagawa, JAPAN |
| |
|
|
| School |
|
|
| |
|
|
| Floor Plan |
|
11100 SQ.M. |
| |
|
|
| Description |
|
Fujisawa Municipal Gymnasium combines a main arena and sub-arena, contraposed at a slight angle to one another and linked by a central entrance hall. Curving roof forms enclose the two arena volumes. The juxtaposition of these two forms creates a variety of silhouettes from different angles. The stainless steel roof responds to subtle changes in the light. The reflection is sometimes calm, sometimes sharp. At dusk, the edge of the roof and the sky meld together. |
| |
|
|
| |
|
|
| |
|
|
| |
|
|
| |
|
|
| Photos and Plan |
|
|
| |
|
|
| |
|
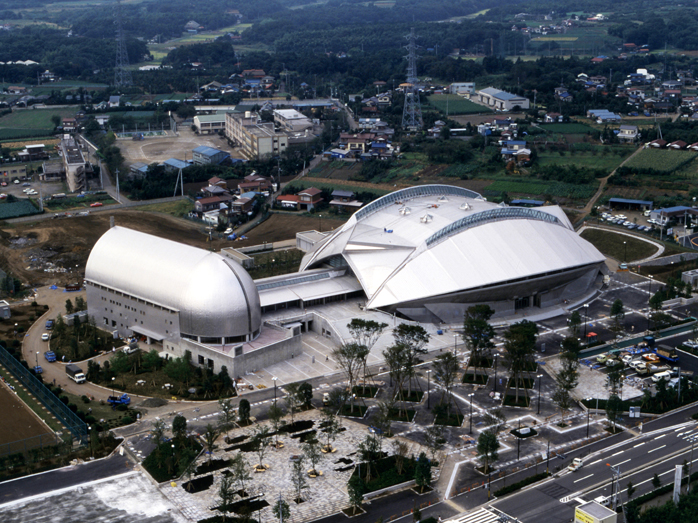 |
| |
|
|
| |
|
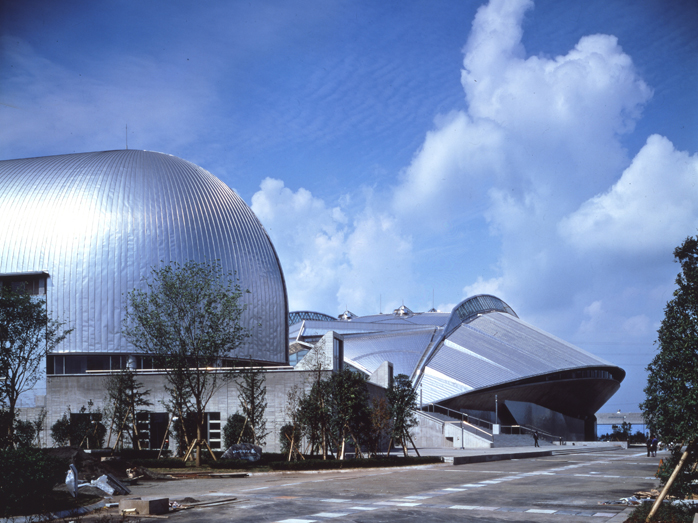 |
| |
|
|
| |
|
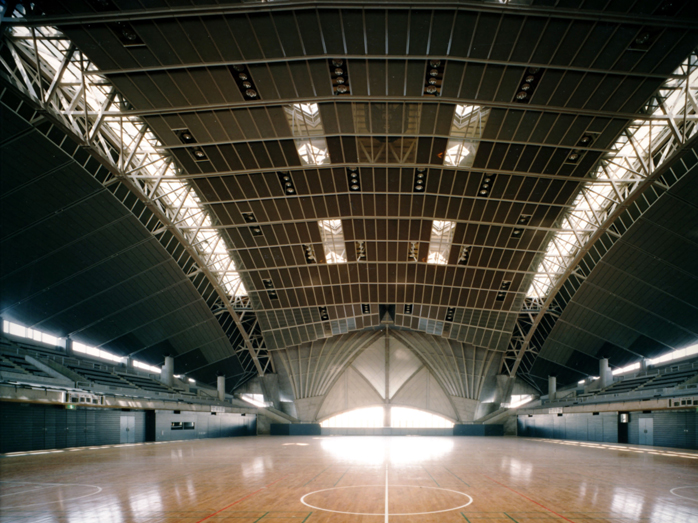 |
| |
|
|
| |
|
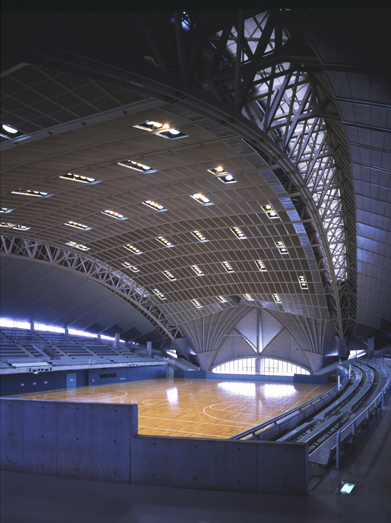 |
| |
|
|
| |
|
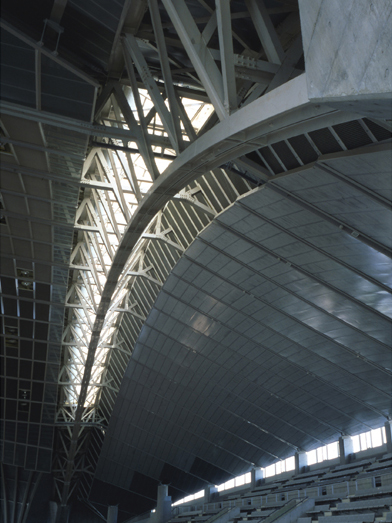 |
| |
|
|
|



