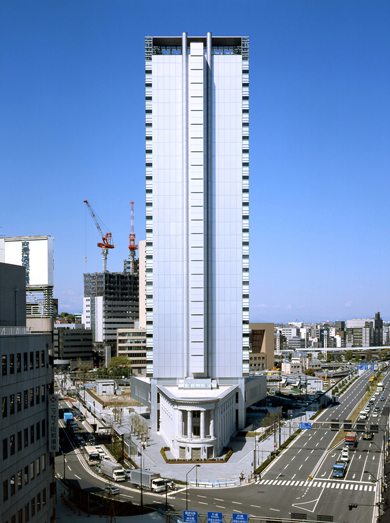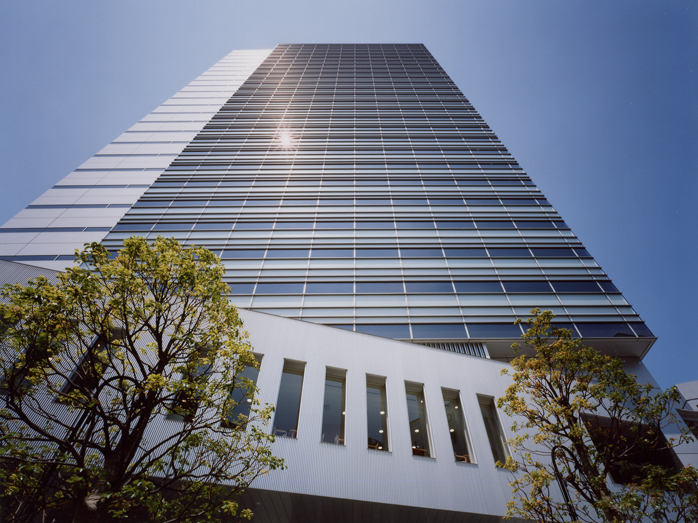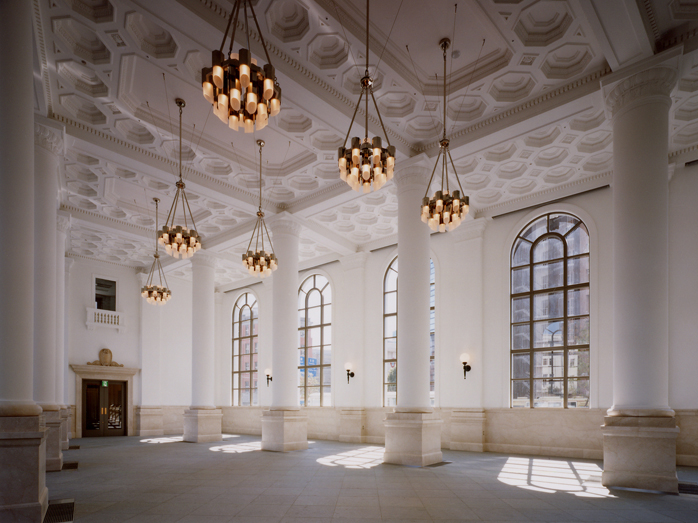|
| Name |
|
Yokohama I-land Tower |
| |
|
|
| Architects |
|
MAKI, FUMIHIKO |
| |
|
|
| Date |
|
2003 |
| |
|
|
| Address |
|
Yokohama, Kanagawa, JAPAN |
| |
|
|
| School |
|
|
| |
|
|
| Floor Plan |
|
44120 SQ.M. |
| |
|
|
| Description |
|
This building bisects its triangular site and acts as the front facade of the former downtown area. The wings of the low-rise section are intended to integrate the new structure with the scale of the surrounding buildings. The skin of the high-rise portion is a glass and aluminum curtain wall with a repeating geometrical pattern. Protruding stairways and two chimneys add to the composition of the east elevation. |
| |
|
|
| |
|
|
| |
|
|
| |
|
|
| |
|
|
| Photos and Plan |
|
|
| |
|
|
| |
|
 |
| |
|
|
| |
|
 |
| |
|
|
| |
|
 |
| |
|
|
|



