|
| Name |
|
Aga Khan Museum |
| |
|
|
| Architects |
|
MAKI, FUMIHIKO |
| |
|
|
| Date |
|
2014 |
| |
|
|
| Address |
|
Ontario, Canada |
| |
|
|
| School |
|
|
| |
|
|
| Floor Plan |
|
11600 SQ.M. |
| |
|
|
| Description |
|
The Aga Khan Museum is one component of a two-building complex currently being planned for an important location 15 minutes north of downtown Toronto. The entire complex will consist of a new prayer hall, the Aga Khan Museum by Maki and Associates, and a formal Islamic garden. The program consists of four primary functions (museum, auditorium, education, and restaurant) organized around a central courtyard, which will act as the heart of the building and will integrate the differing functions into a cohesive whole while allowing each space to maintain its independence, privacy, and character.
The Museum has been designed as a celebration of light and the mysteries of its various qualities and effects. Utilizing a series of natural materials with differing light reflecting properties, the building will act as an ever-changing canvas for the display and accentuation of light. In this regard, the building has been envisioned as a kind of precious stone, which can exhibit reflectivity, color variations, translucency, and a visual mystery. |
| |
|
|
| |
|
|
| |
|
|
| |
|
|
| |
|
|
| Photos and Plan |
|
|
| |
|
|
| |
|
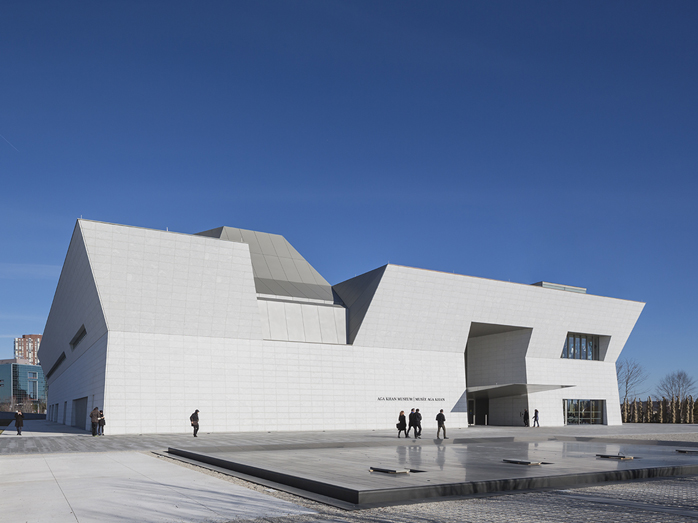 |
| |
|
|
| |
|
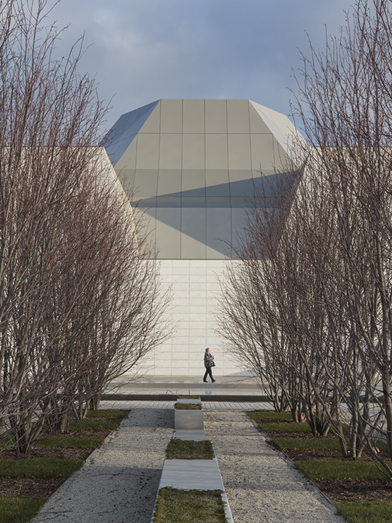 |
| |
|
|
| |
|
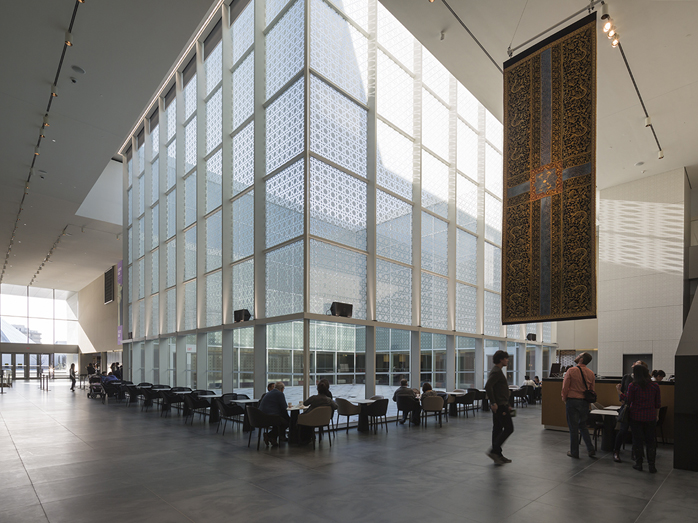 |
| |
|
|
| |
|
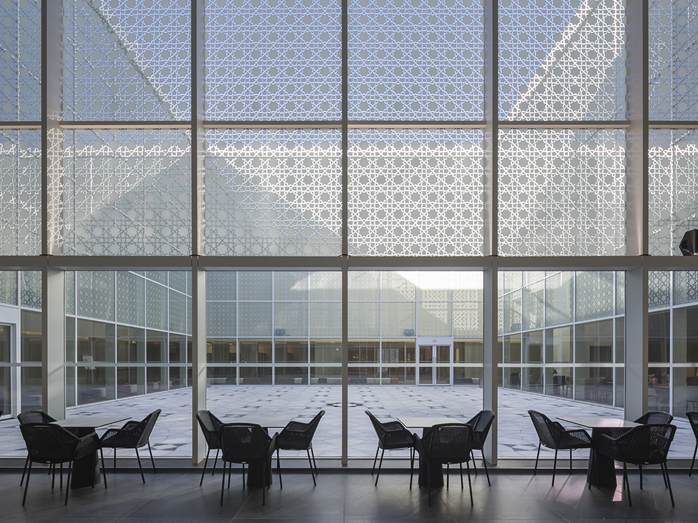 |
| |
|
|
| |
|
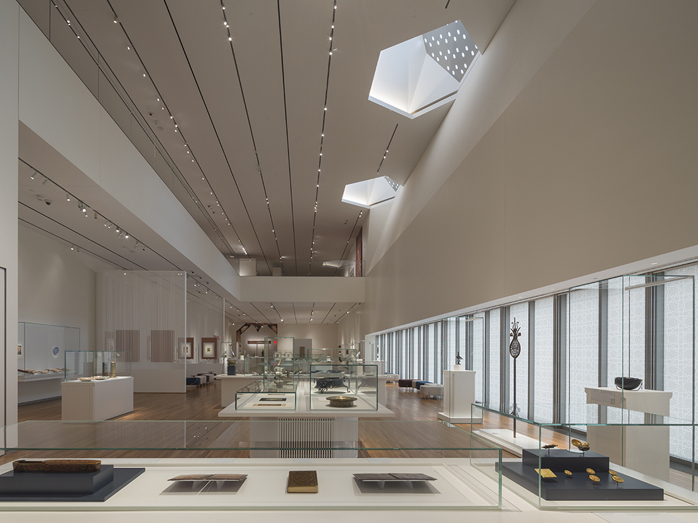 |
| |
|
|
| |
|
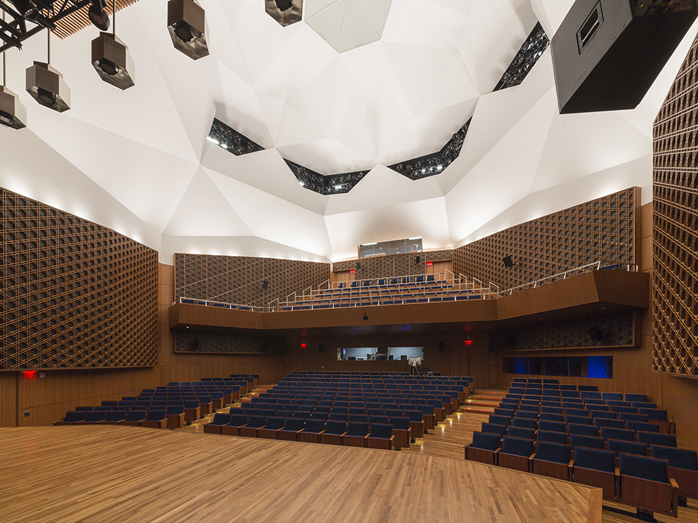 |
| |
|
|
|



