|
| Name |
|
FARNSWORTH HOUSE |
| |
|
|
| Architects |
|
MIES VAN DER ROHE |
| |
|
|
| Date |
|
1945-1951 |
| |
|
|
| Address |
|
14520 River Rd, Plano, IL 60545, USA |
| |
|
|
| School |
|
|
| |
|
|
| Floor Area |
|
206 M SQ |
| |
|
|
| Description |
|
|
| |
|
This entirely open glass pavilion is Mies's most radical domestic design. Meant to serve as a weekend getaway house on a secluded wooded site near the fox River, the house deploys eight L-shaped steel columns to support roof and floor frameworks. Engineered for maximum lightness, the mullions that stretch from roof to floor between window planes also help support the floor plate. The steel is highly finished and painted white, in dramatic contrast to the black enamel clothing IIT't steel frames.
In an interview given a few years later, Mies explained the principles of the glass pavilion as they has been realized in the Farnsworth house: "Nature, too, shall live its own life. We must beware not to disrupt it with the color of our houses and interior fittings. Yet we should attempt to bring nature , houses and human beings together into a higher unity. If you view nature through the glass walls of the Farnsworth house, it gains a more profound significance than if viewed from outside. That way more is said about nature — it becomes a part of a larger whole. " Mies concluded his work in domestic design with this building and the contemporaneous unbuilt scheme for a "50 x 50" house; he seems to have had little else to say about domestic construction after the conclusion of these two open pavilions, both for living in direct contemplation of nature.
Designed and built for a single woman, the successful Chicago doctor Edith Farnswoth, the house was created over several years in intensive consultation with its client. Farnsworth began with great enthusiasm, not only for the project but also for the architect's personality. The client was bitterly disappointed after the building's completion, when its abstract simplicity proved surprisingly difficult to live with. These and other facts let to a break between architect and client. Disputes about the value of the finished building included complains about the poor ventilation of the interior, and cost overruns. Nevertheless, the Farnsworth House stands out as one of Mies's most remarkable buildings for its combined simplicity, conceptual elegance and beauty.
|
| |
|
|
| |
|
|
| |
|
|
| |
|
|
| |
|
|
| Photos and Plan |
|
|
| |
|
|
| |
|
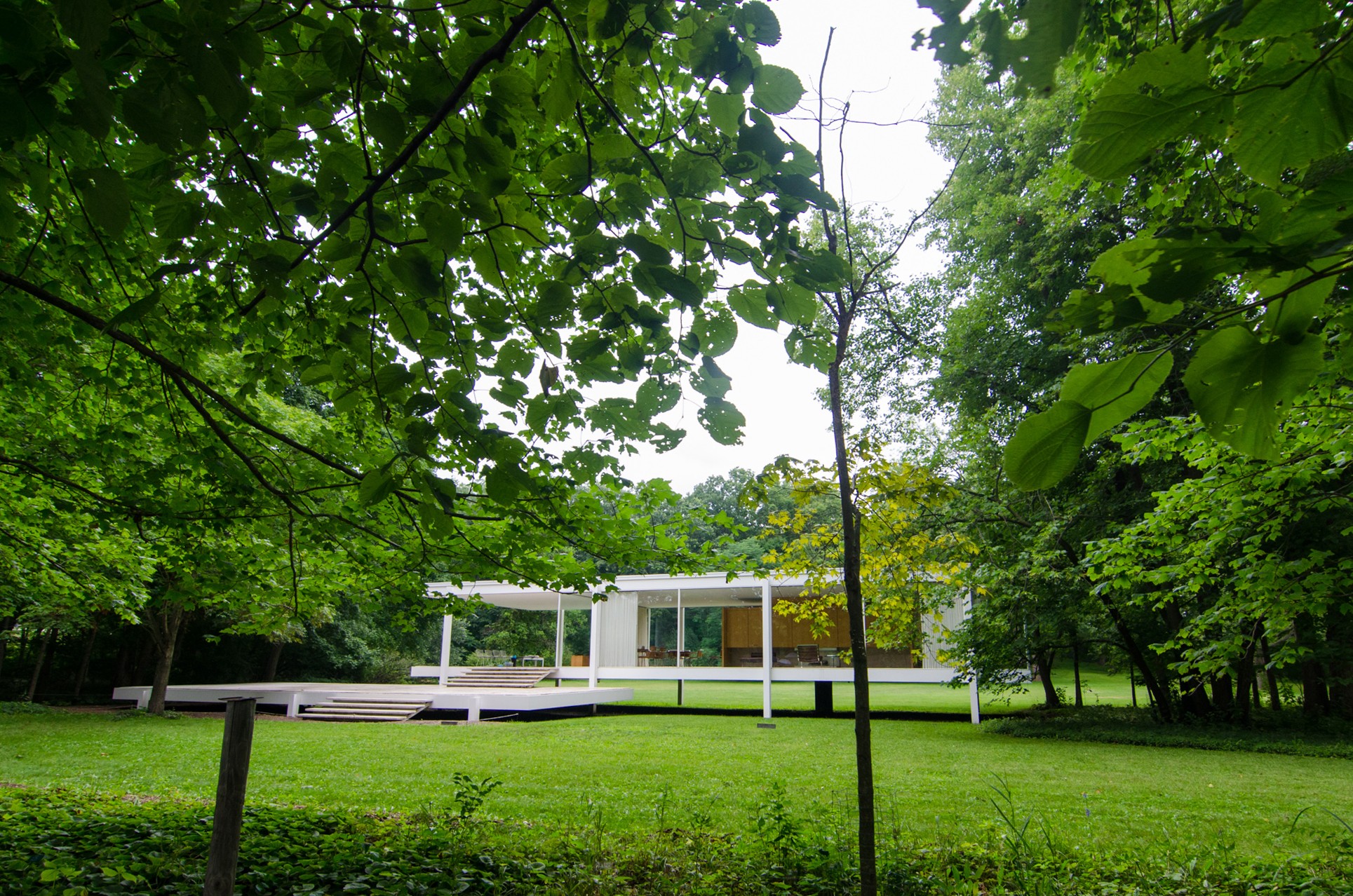 |
| |
|
|
| |
|
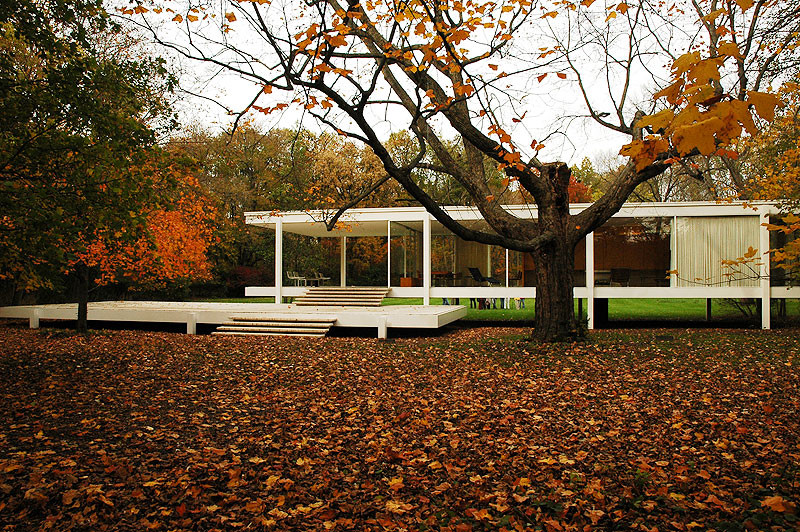 |
| |
|
|
| |
|
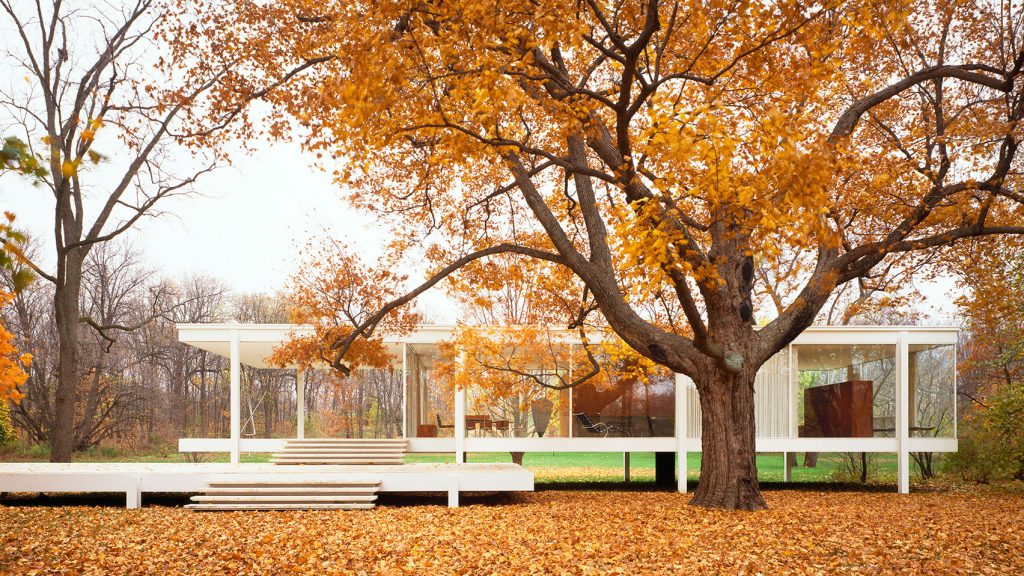 |
| |
|
|
| |
|
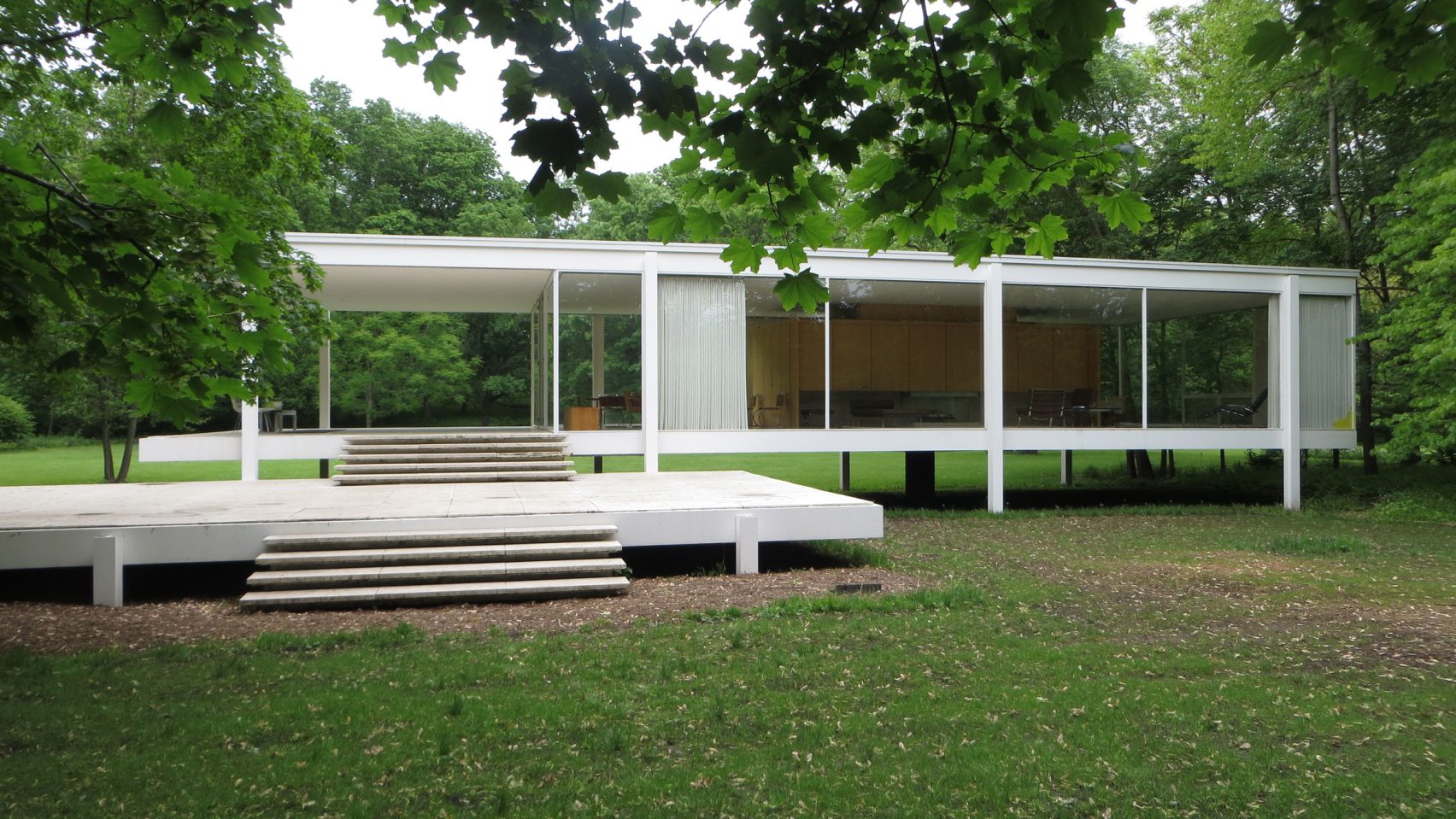 |
| |
|
|
| |
|
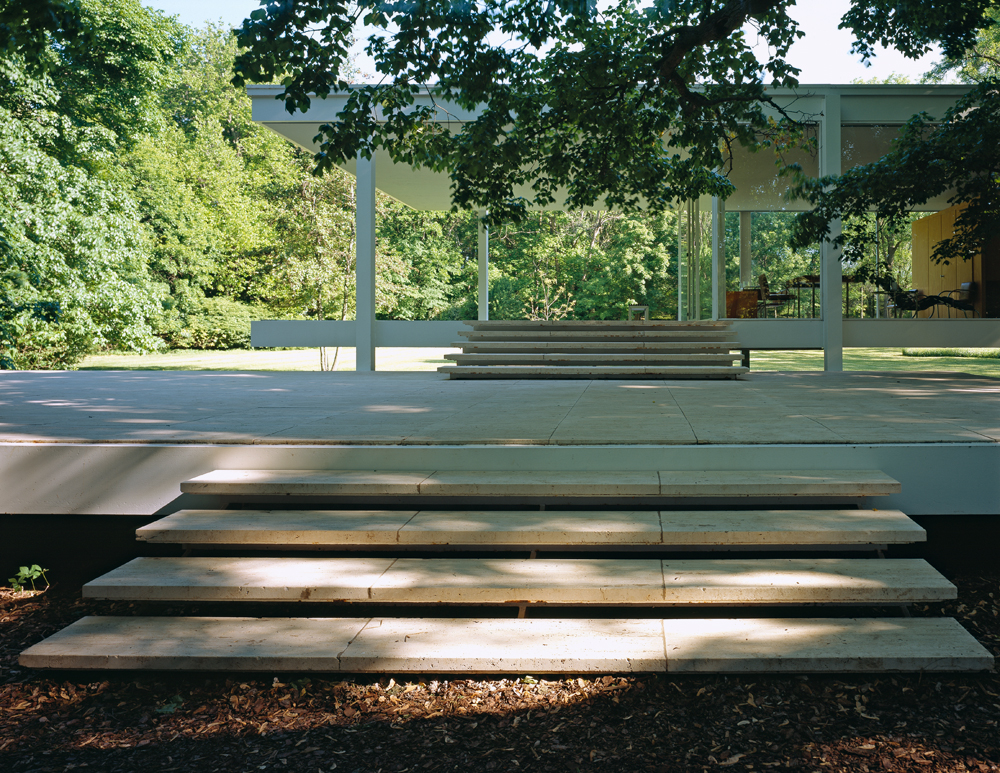 |
| |
|
|
| |
|
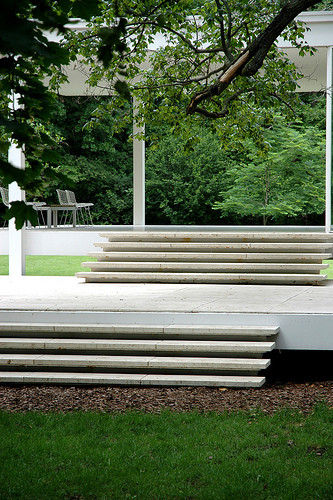 |
| |
|
|
| |
|
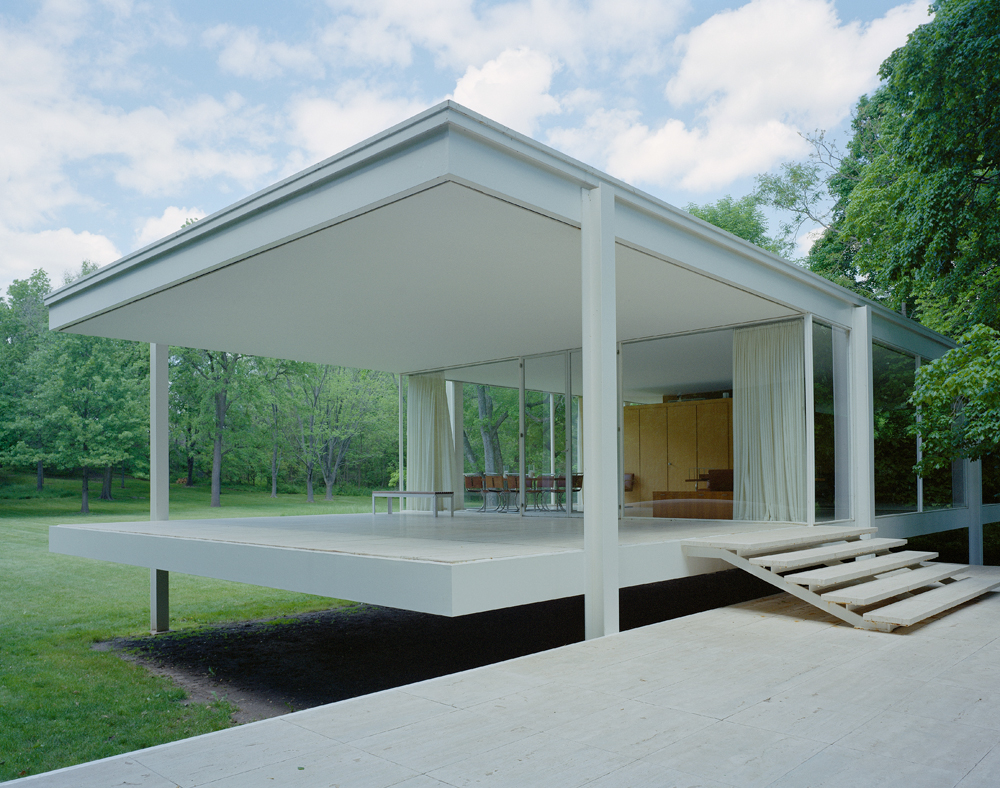 |
| |
|
|
| |
|
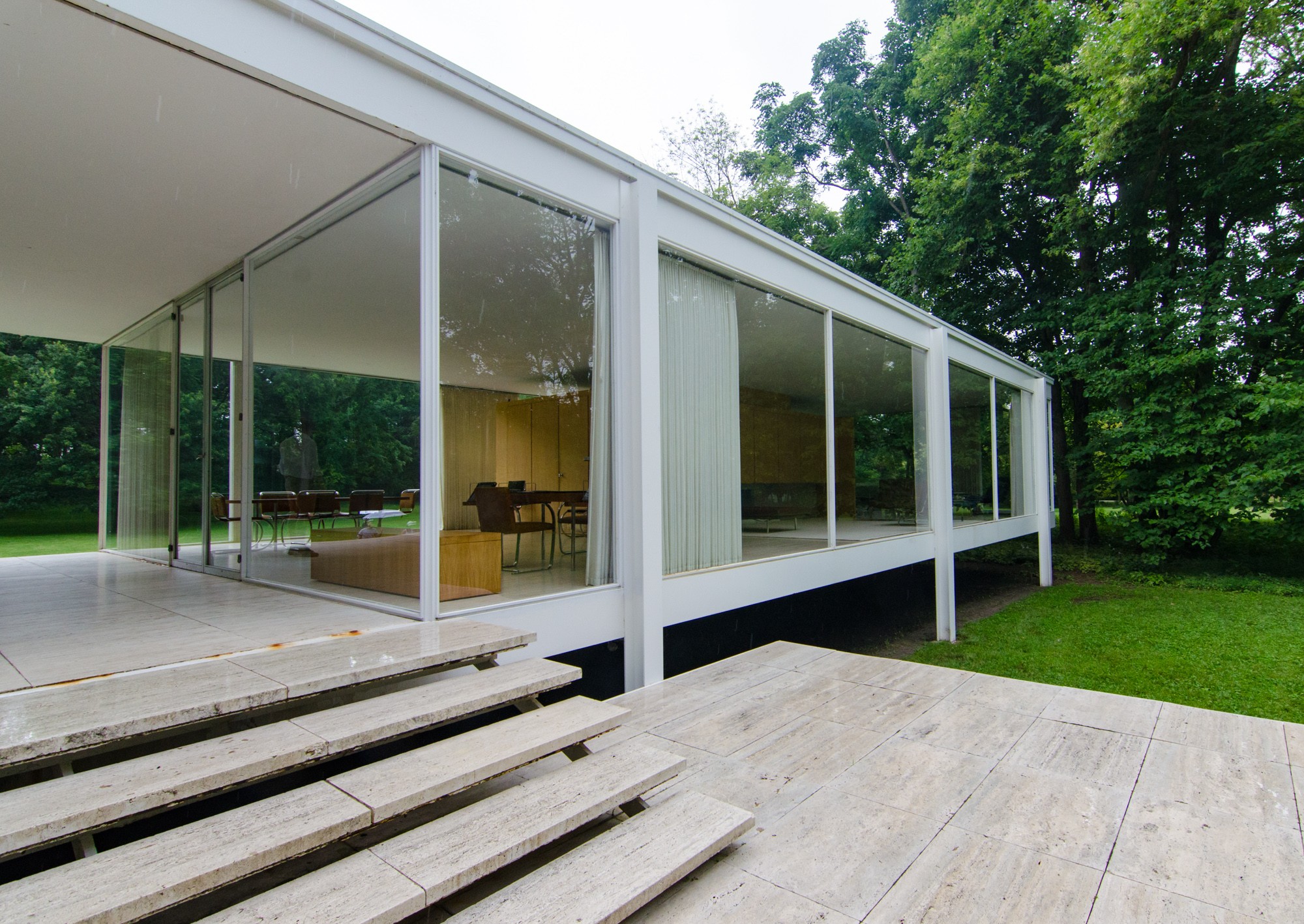 |
| |
|
|
| |
|
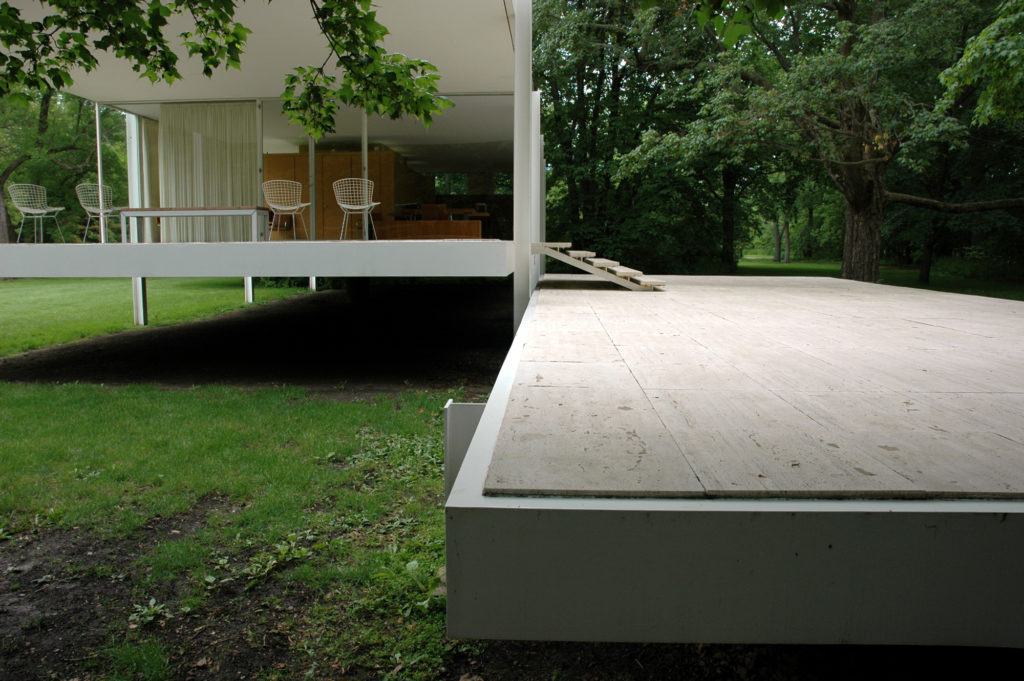 |
| |
|
|
| |
|
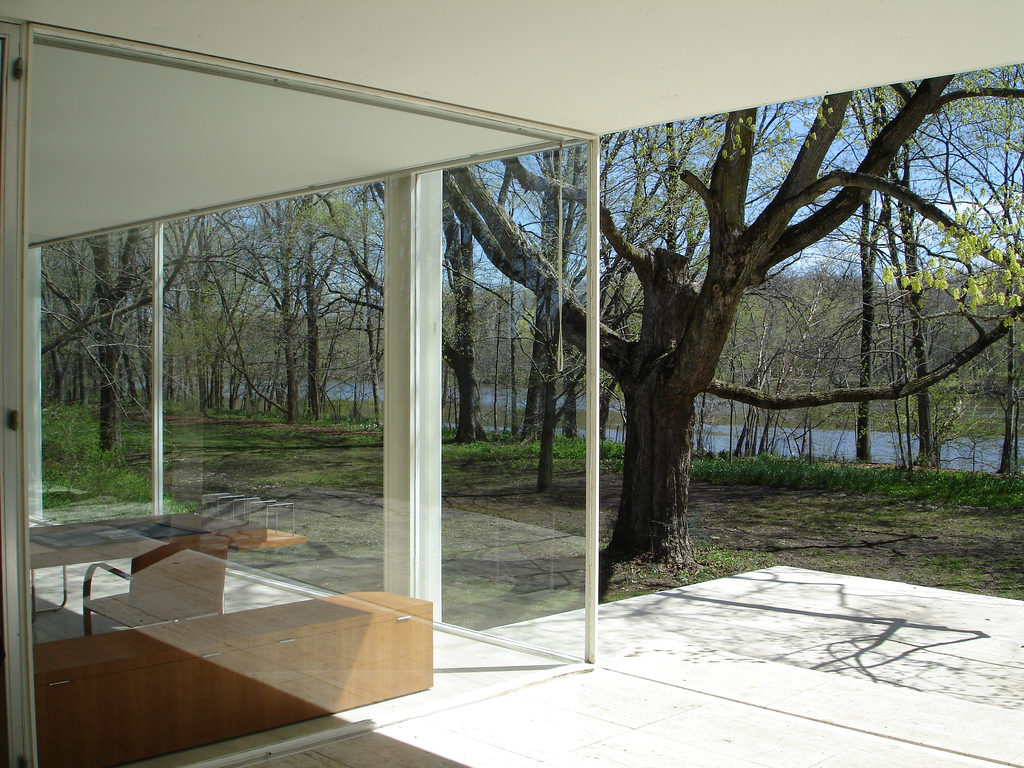 |
| |
|
|
| |
|
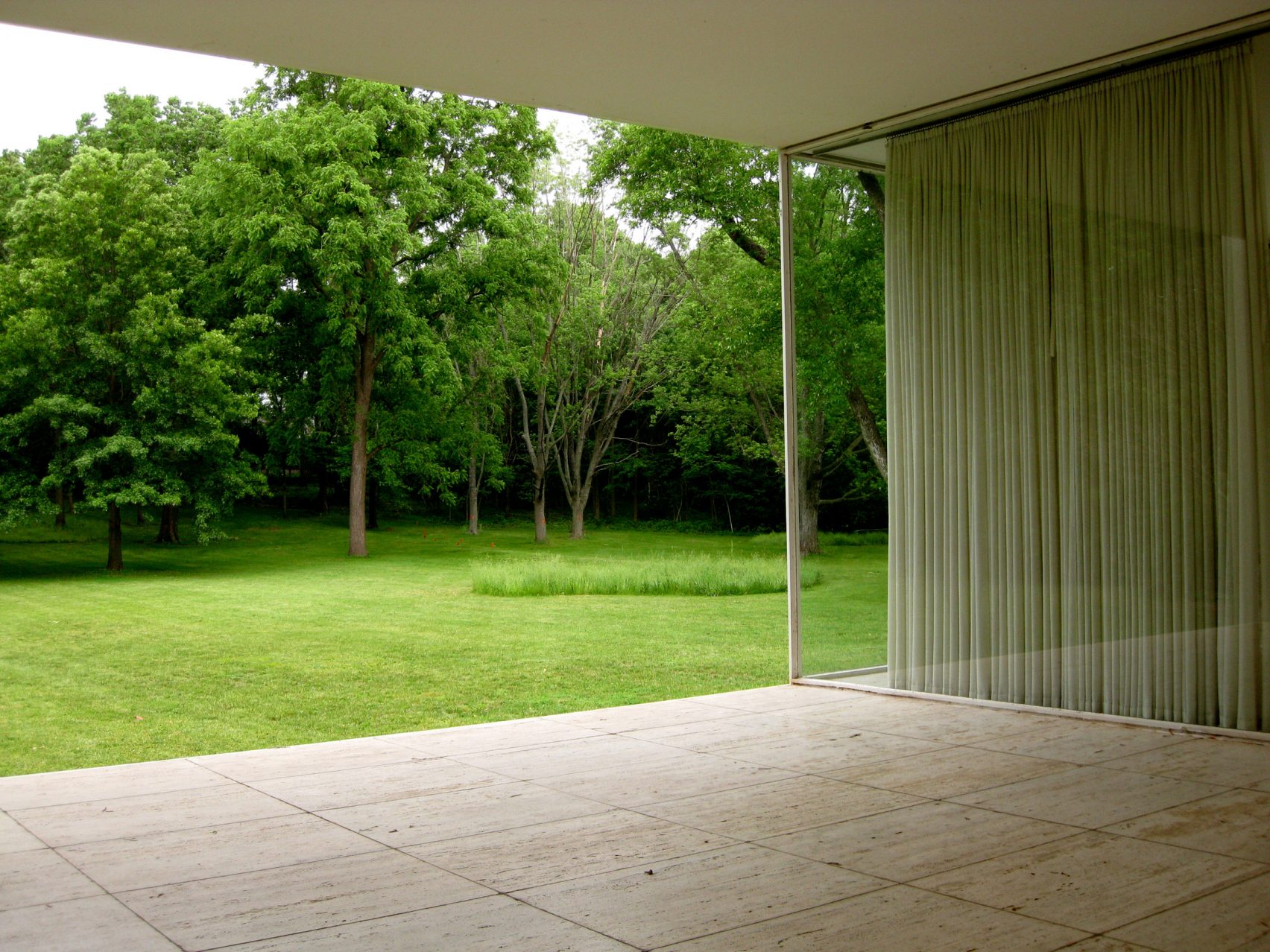 |
| |
|
|
| |
|
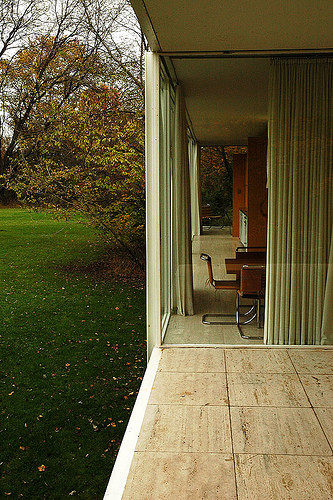 |
| |
|
|
| |
|
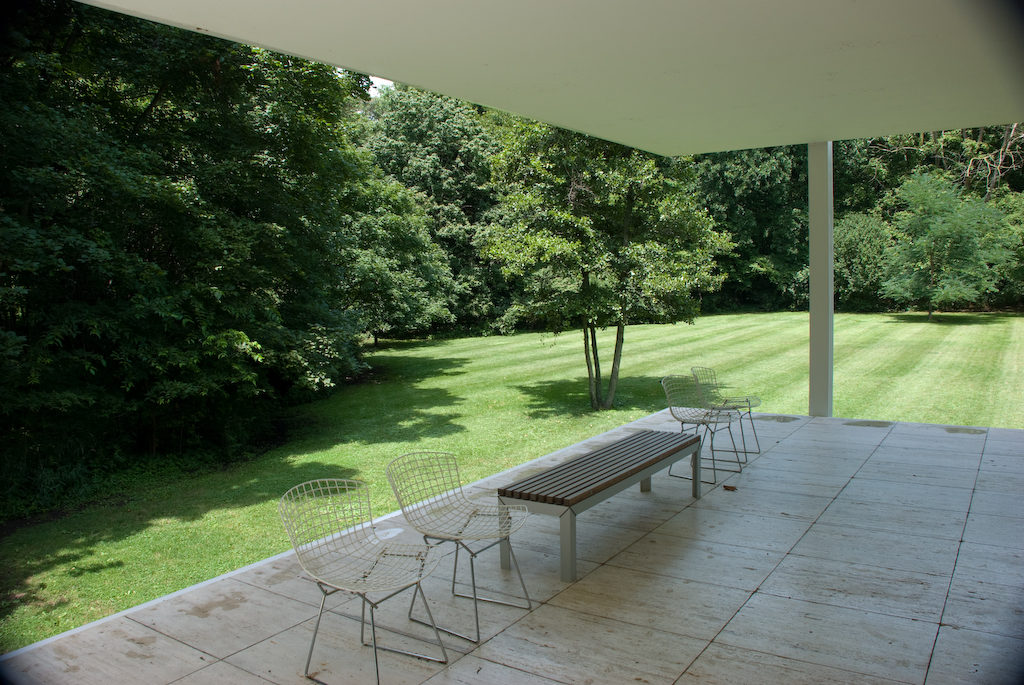 |
| |
|
|
| |
|
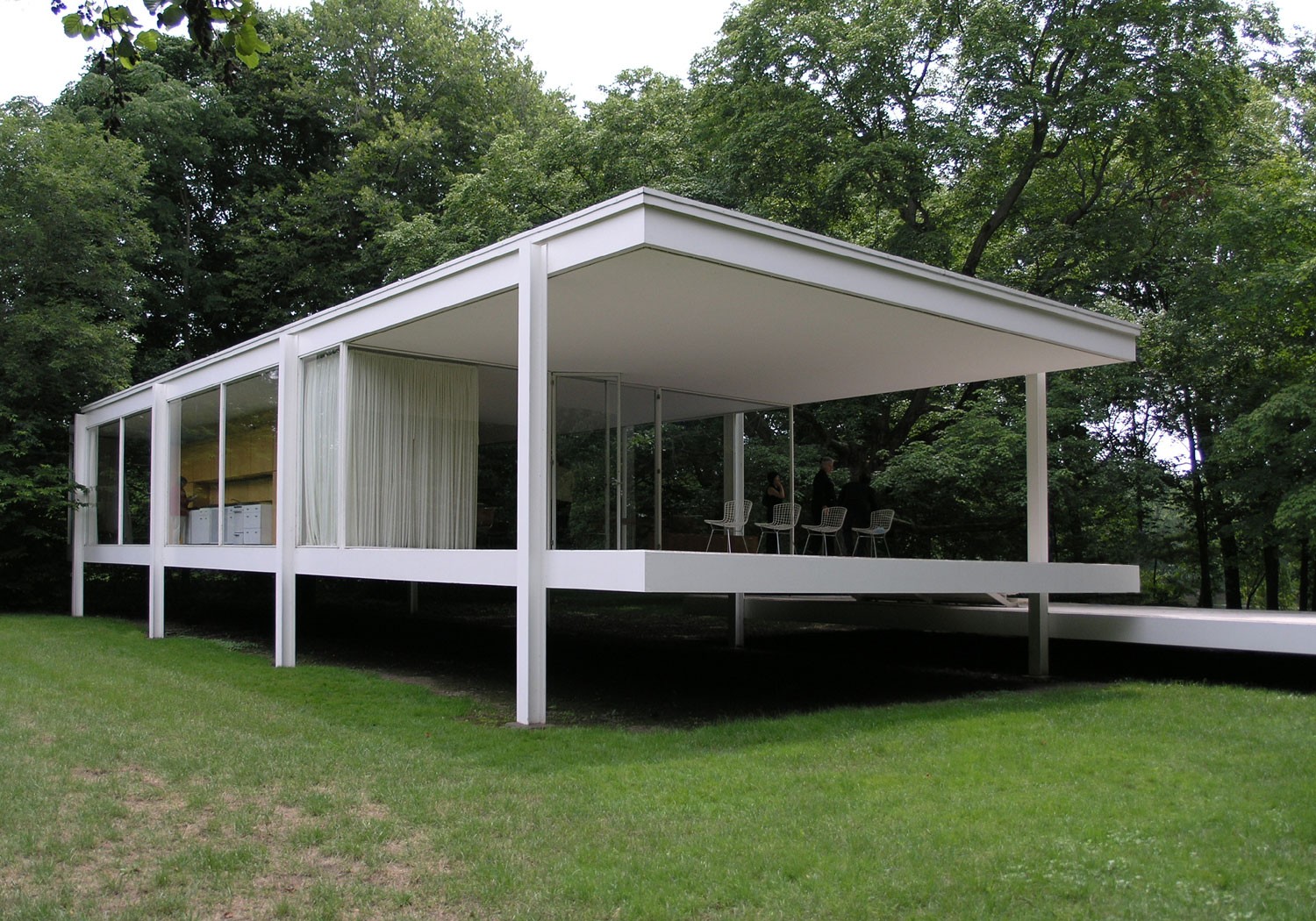 |
| |
|
|
| |
|
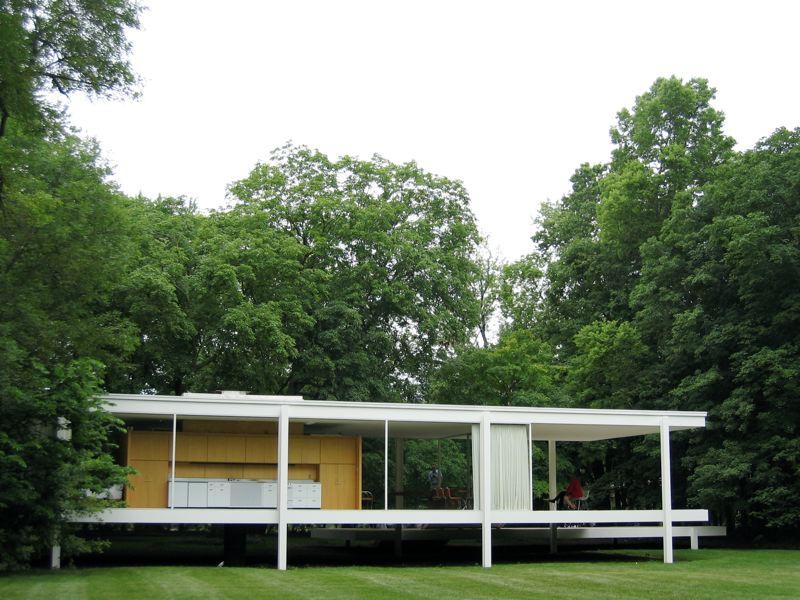 |
| |
|
|
| |
|
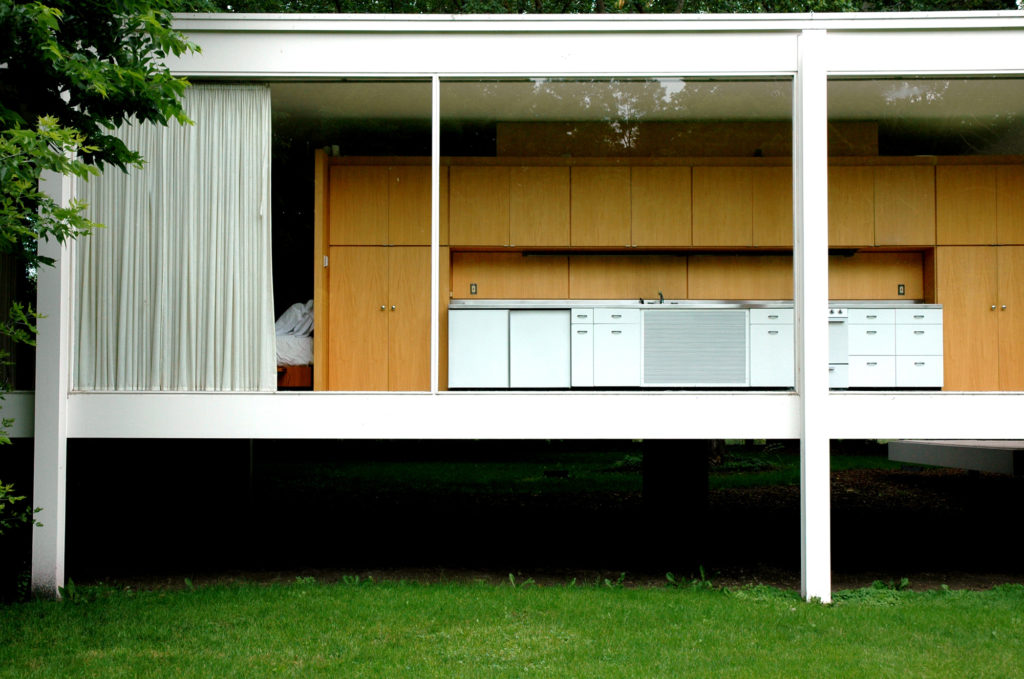 |
| |
|
|
| |
|
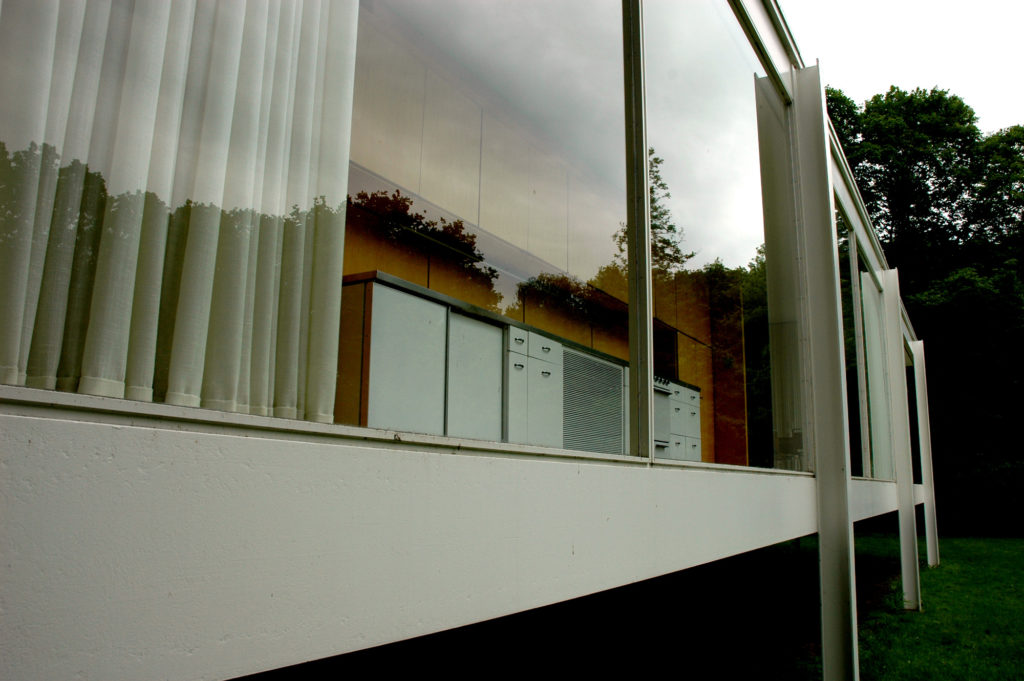 |
| |
|
|
| |
|
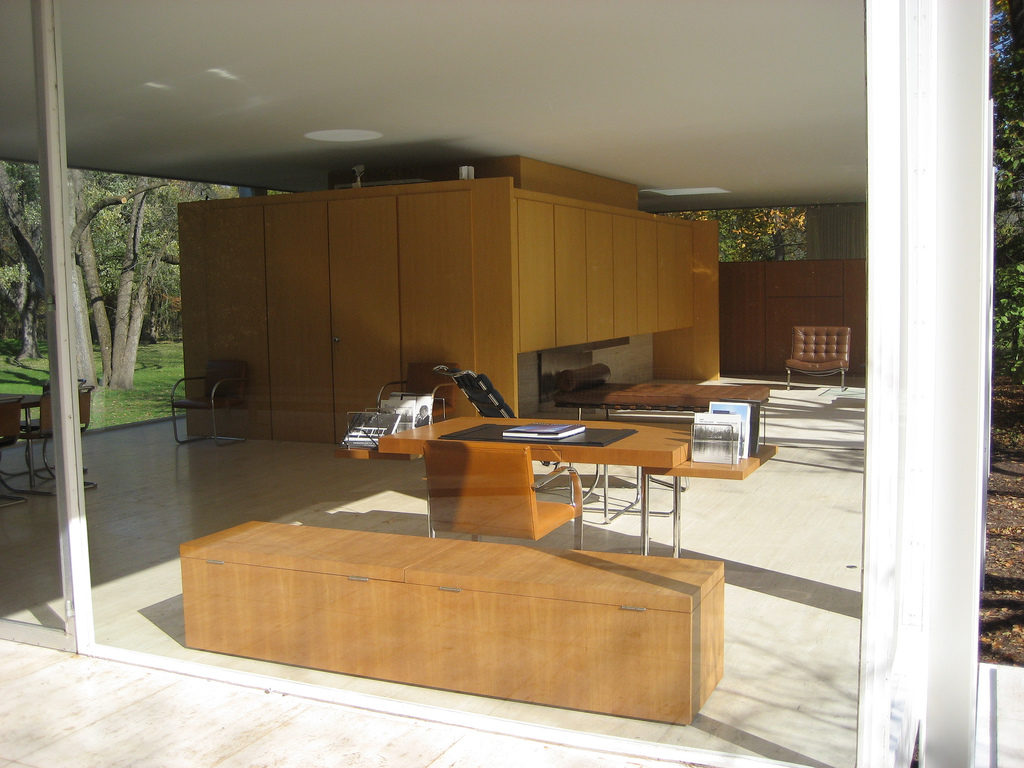 |
| |
|
|
| |
|
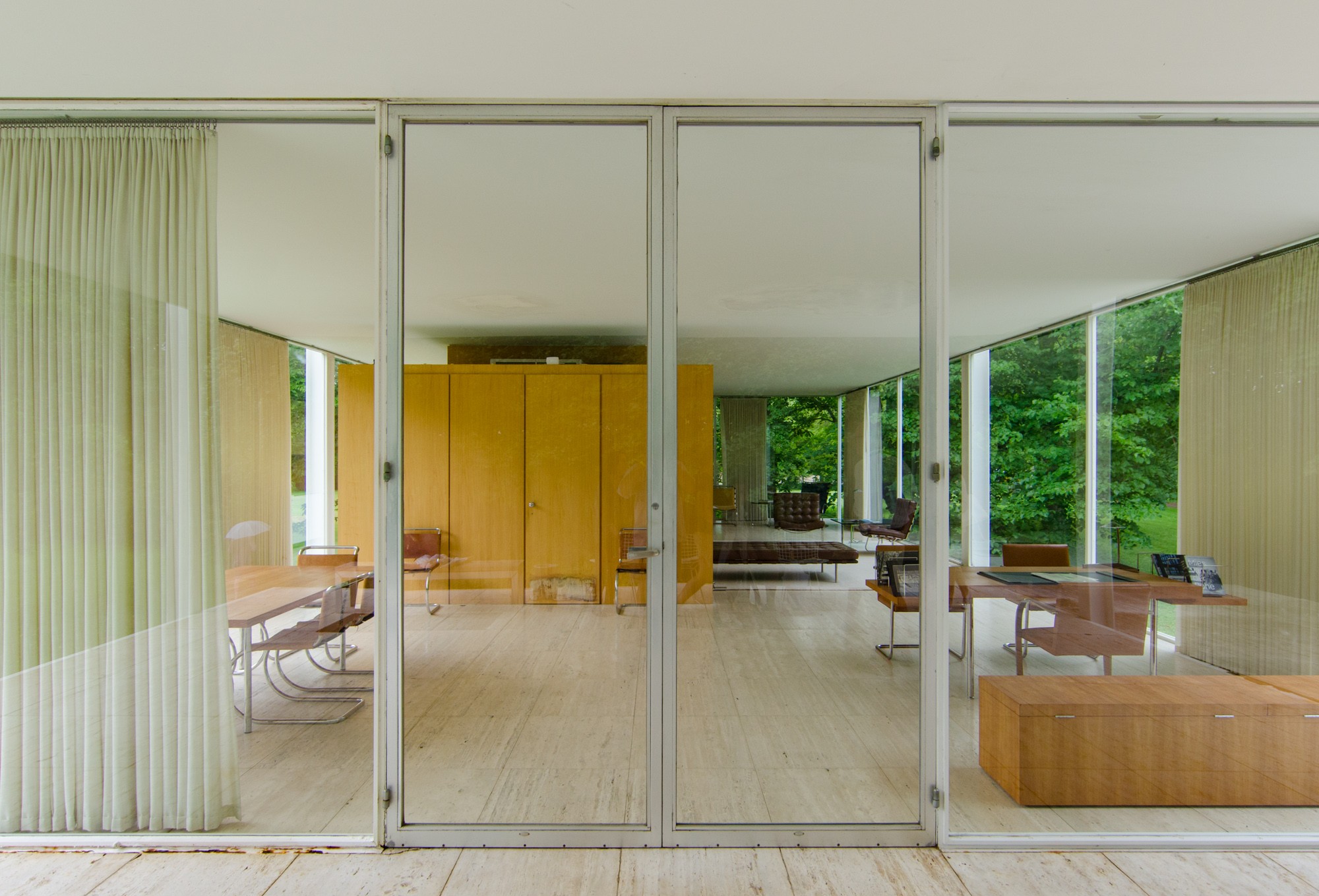 |
| |
|
|
| |
|
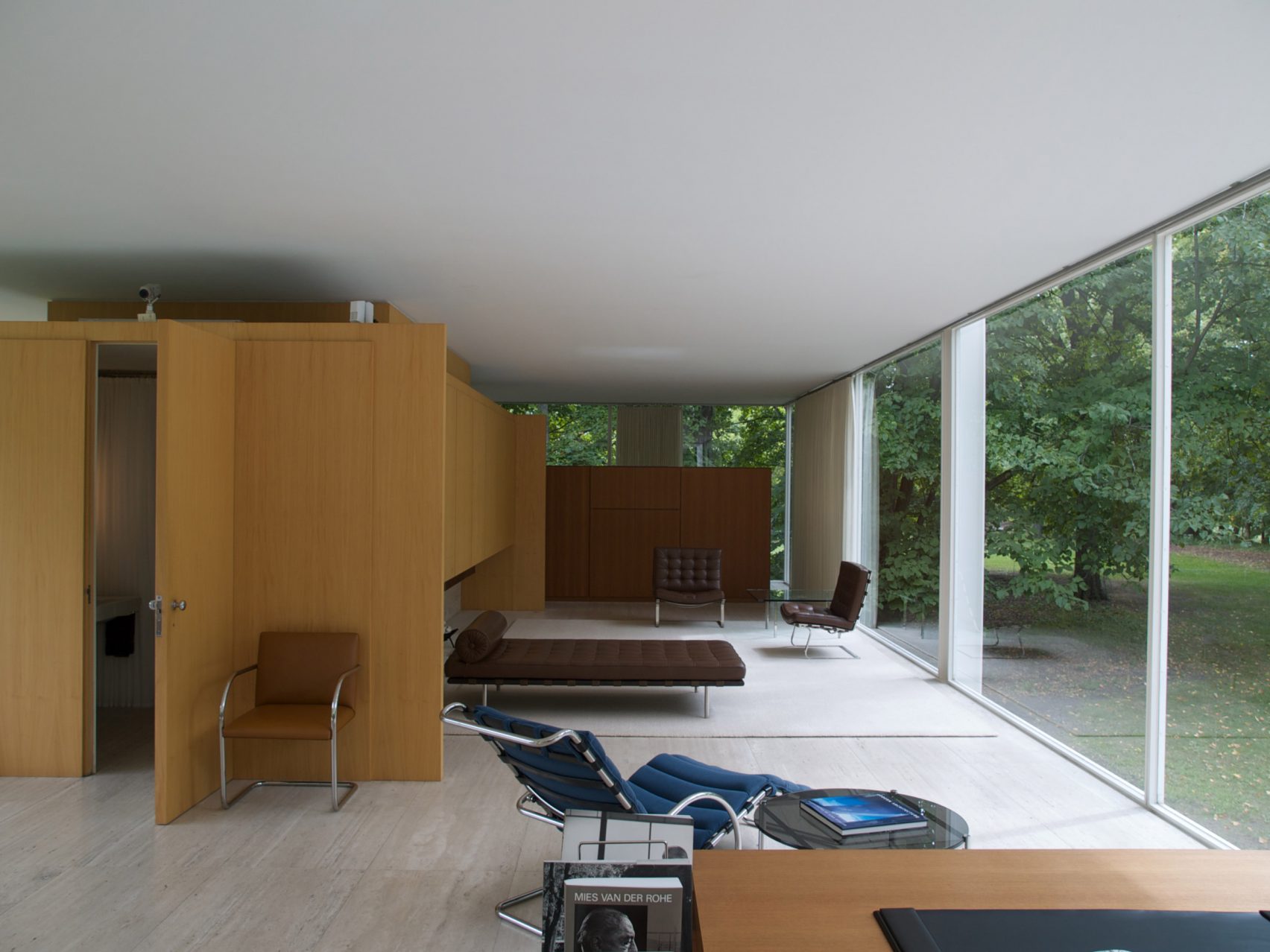 |
| |
|
|
| |
|
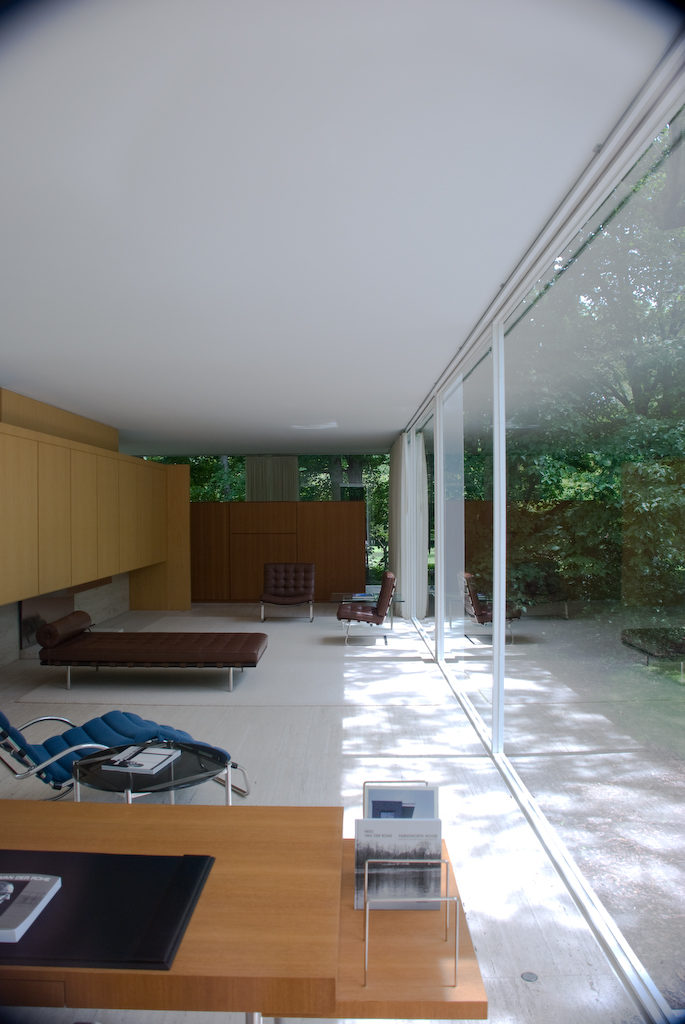 |
| |
|
|
| |
|
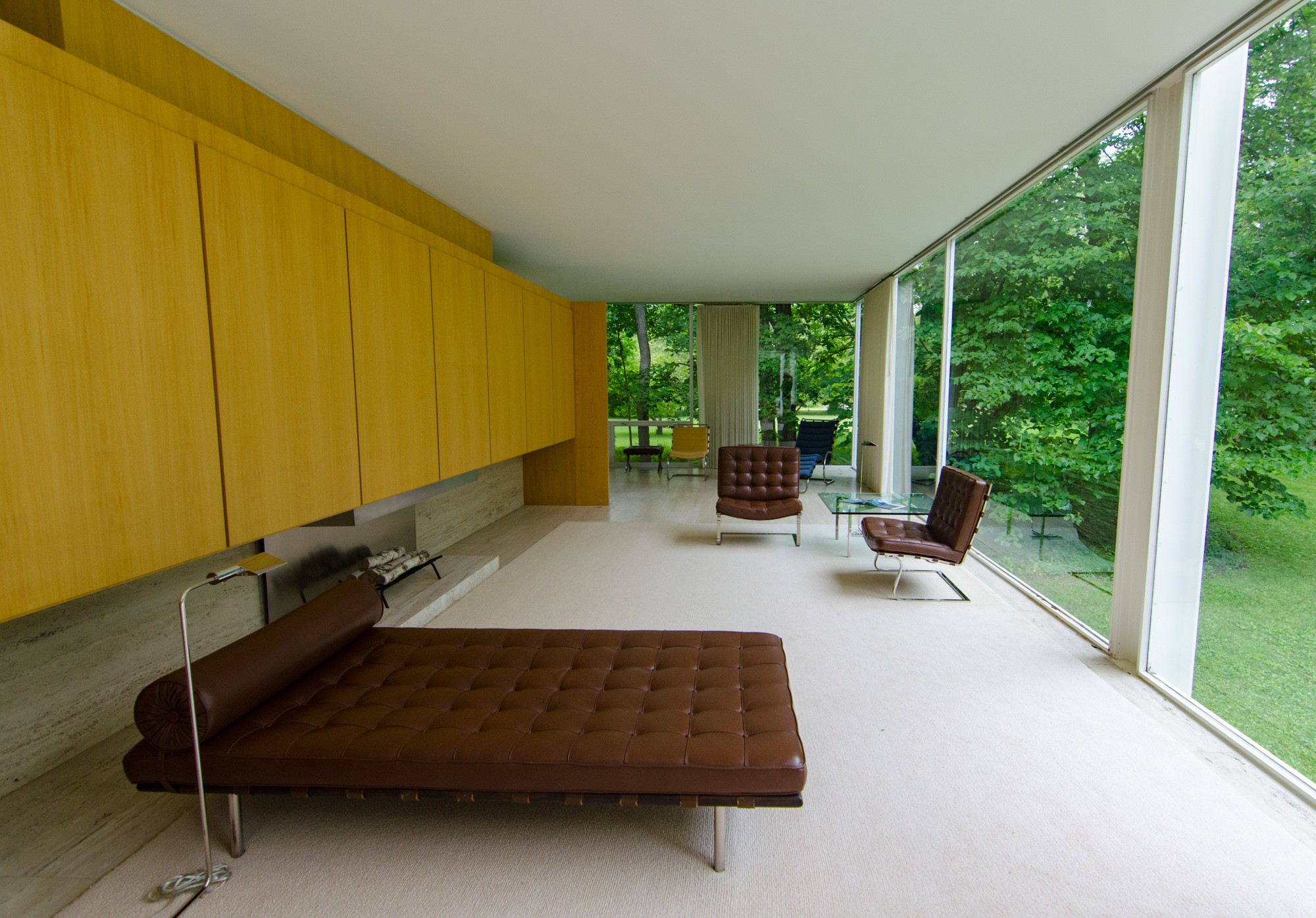 |
| |
|
|
| |
|
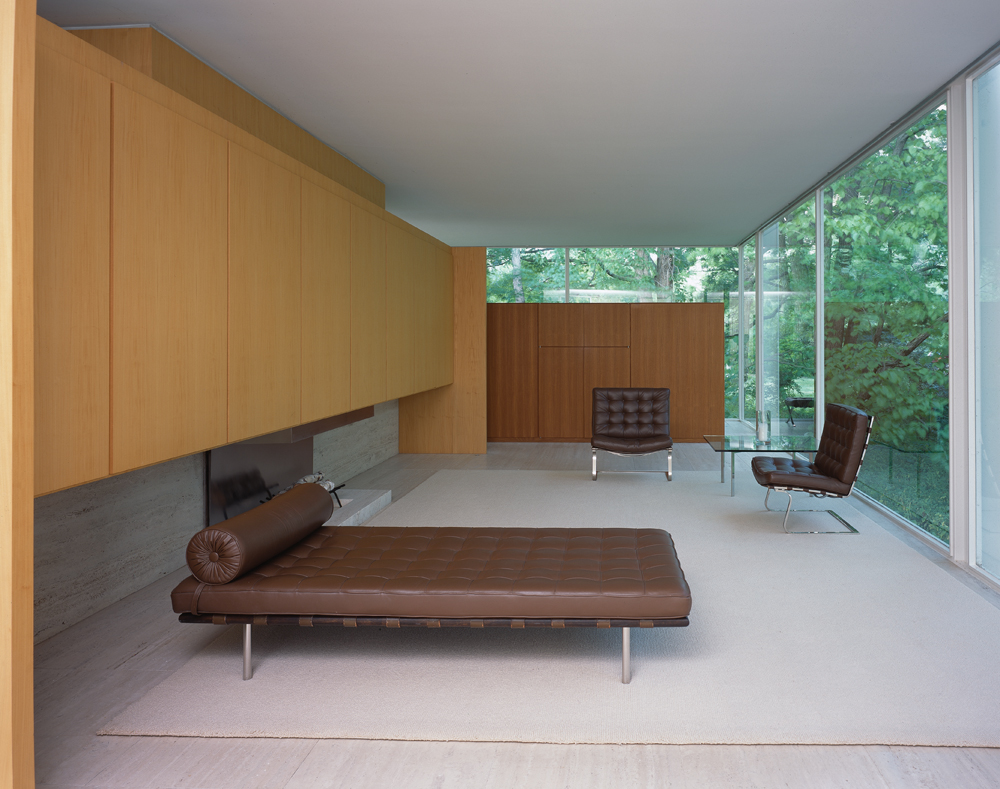 |
| |
|
|
| |
|
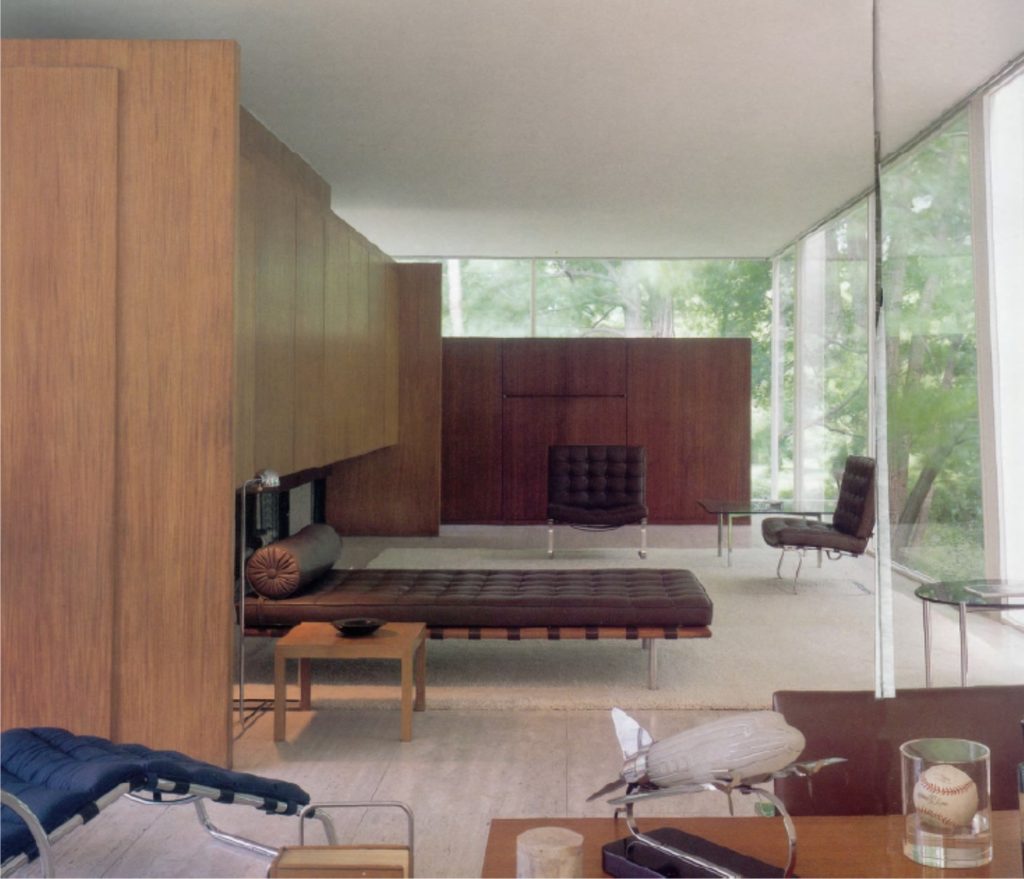 |
| |
|
|
| |
|
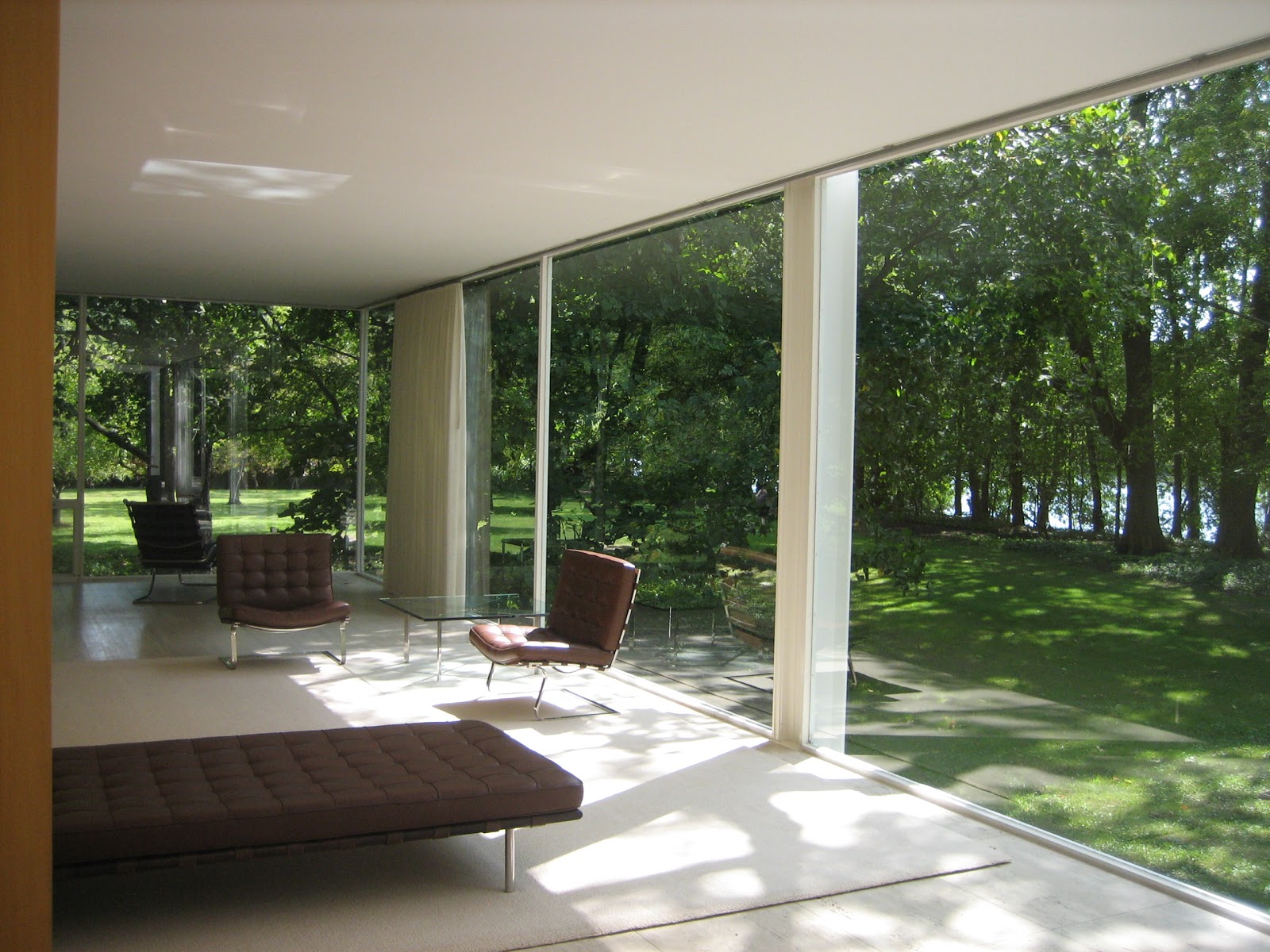 |
| |
|
|
| |
|
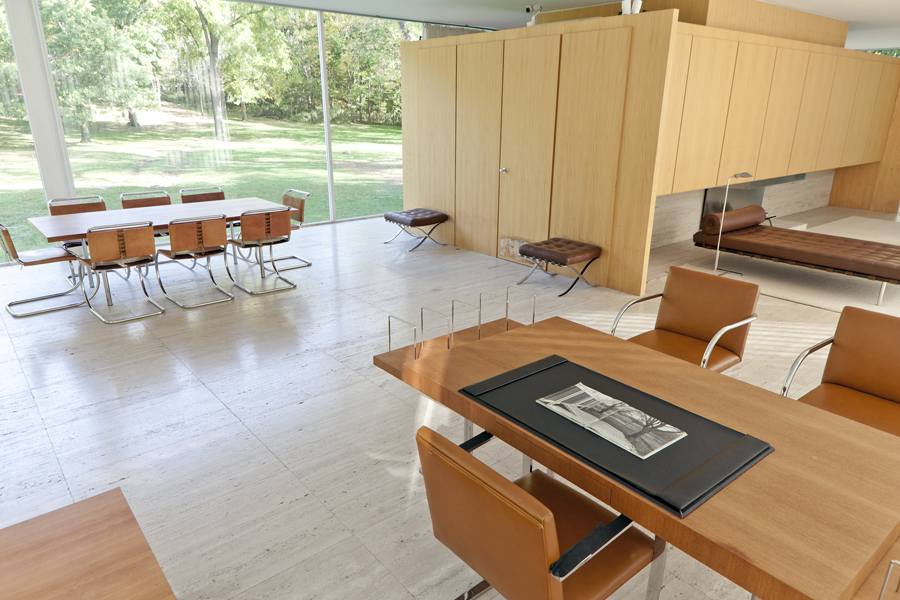 |
| |
|
|
| |
|
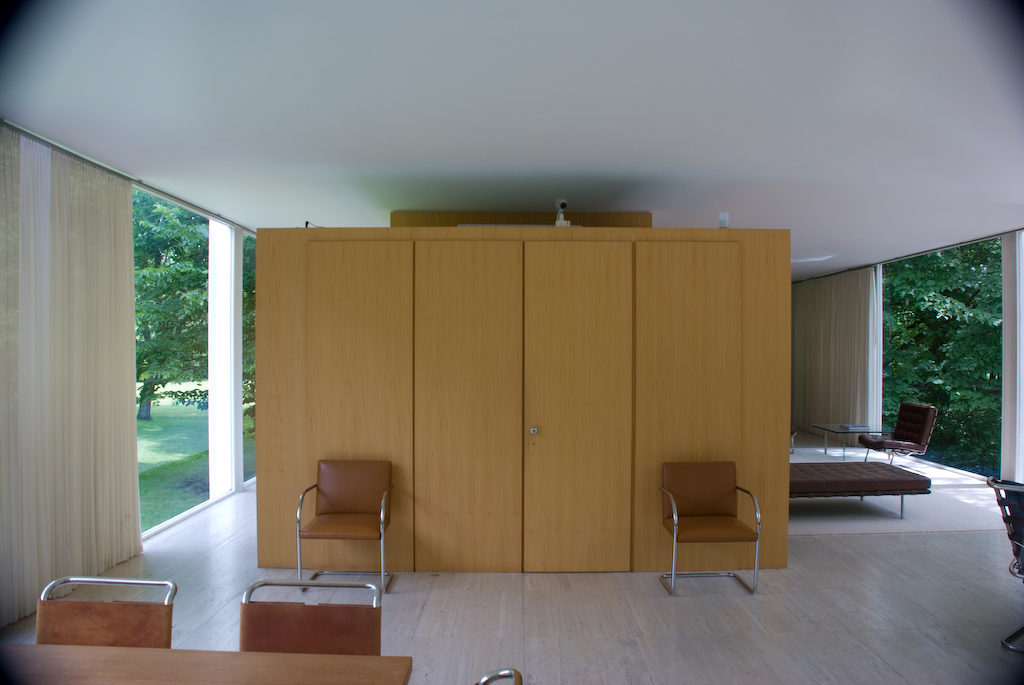 |
| |
|
|
| |
|
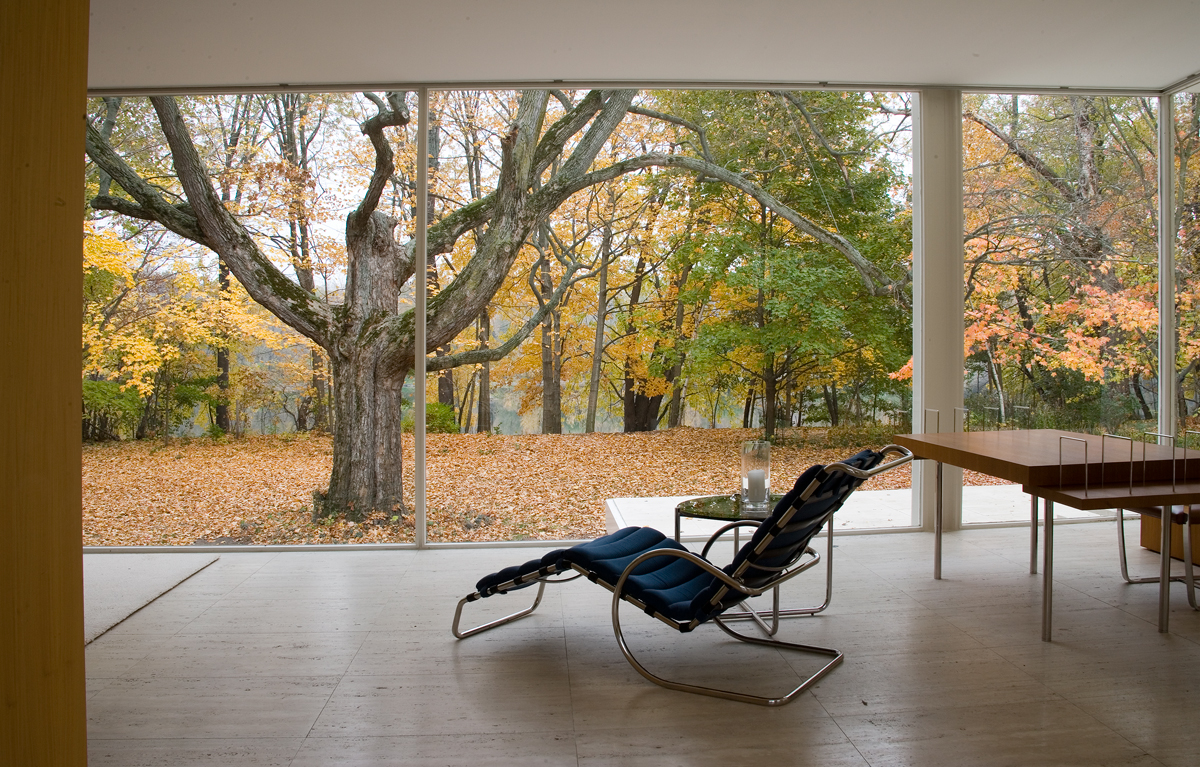 |
| |
|
|
| |
|
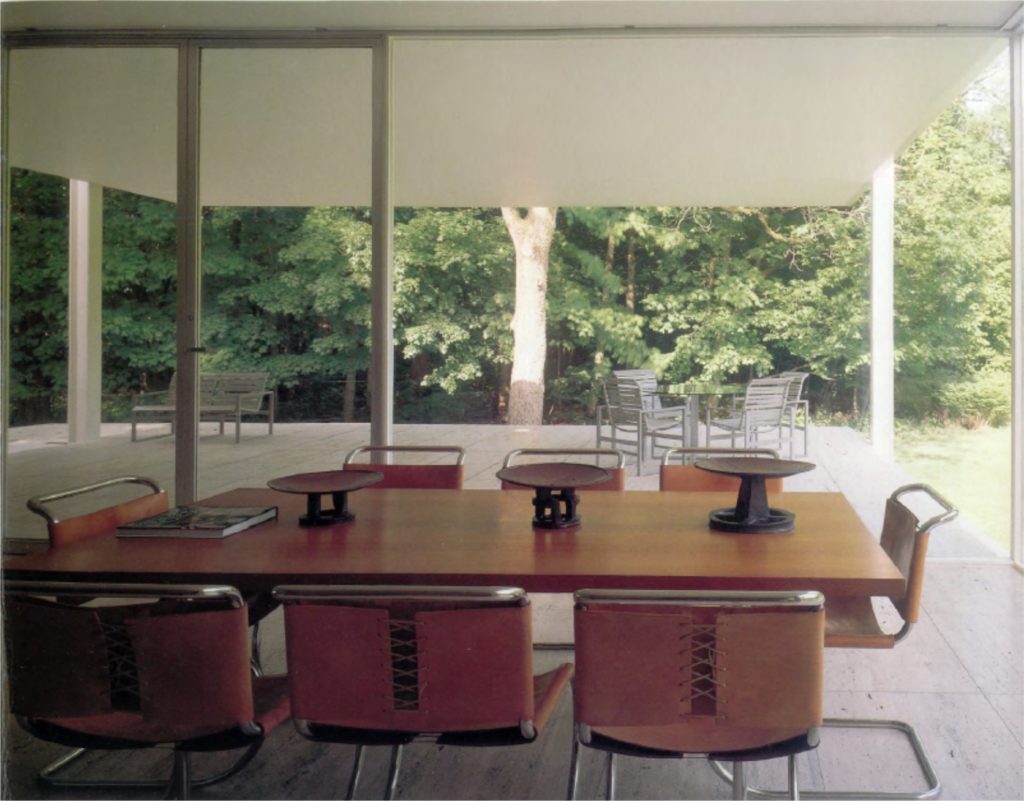 |
| |
|
|
| |
|
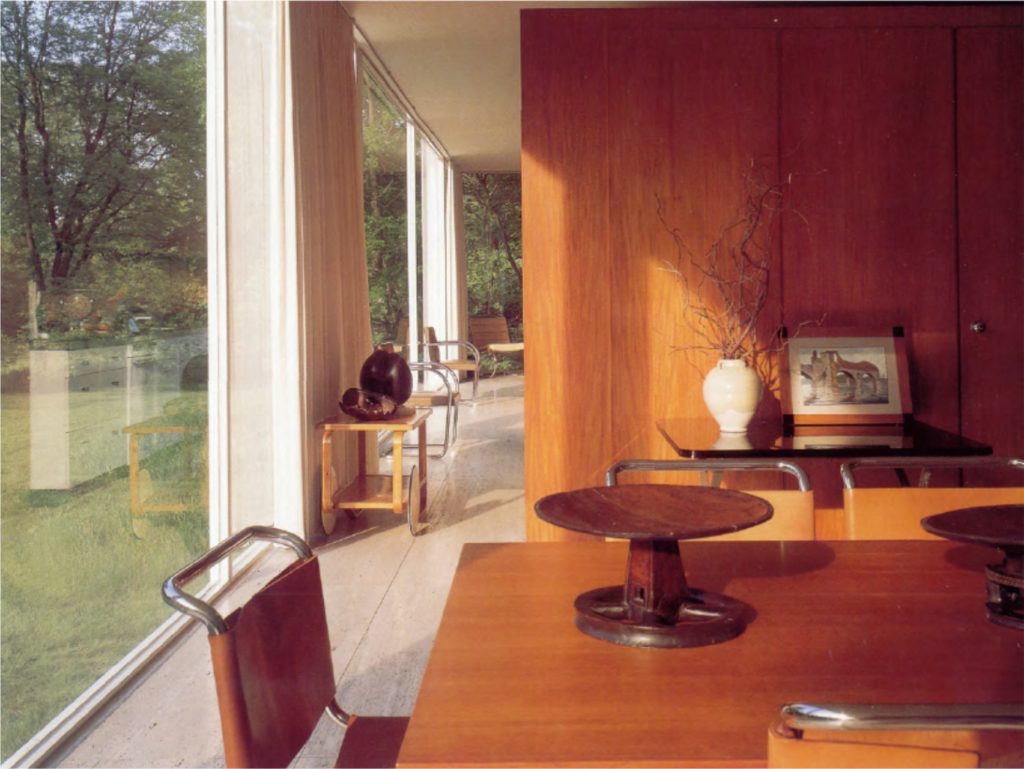 |
| |
|
|
| |
|
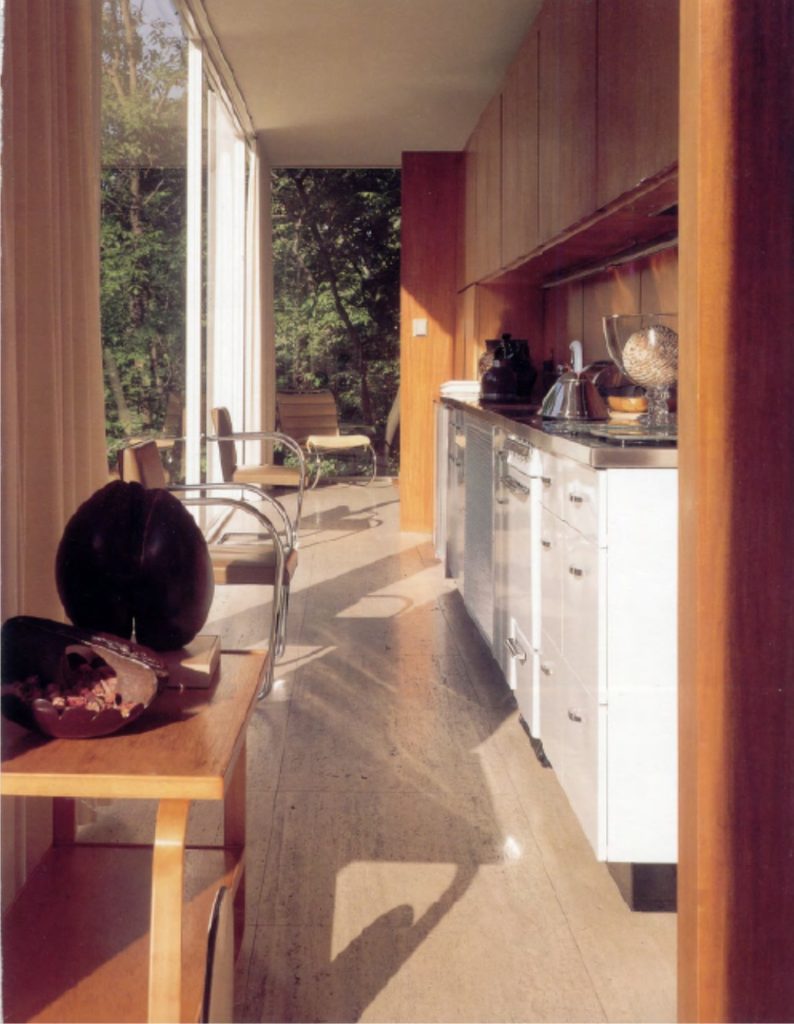 |
| |
|
|
| |
|
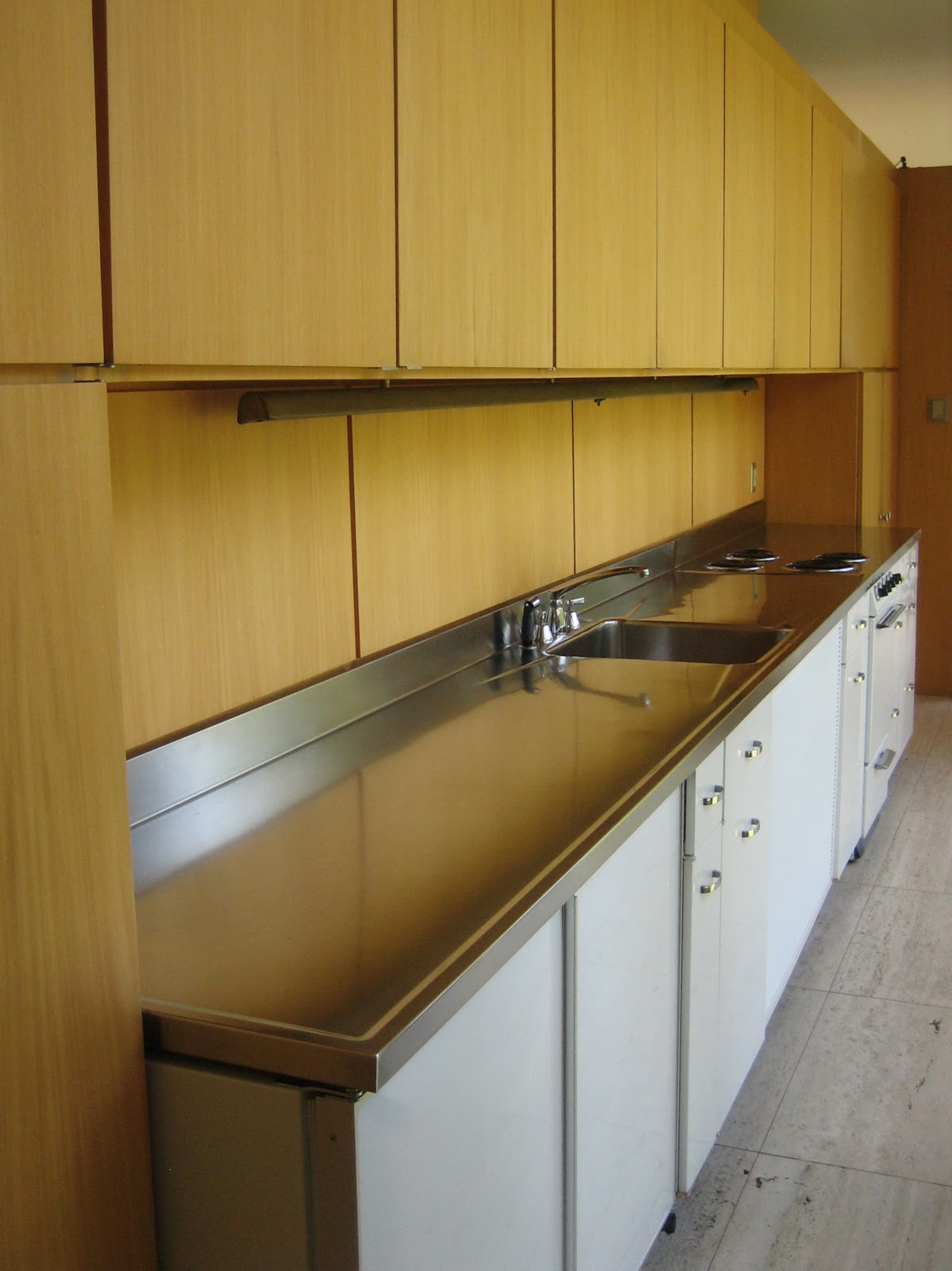 |
| |
|
|
| |
|
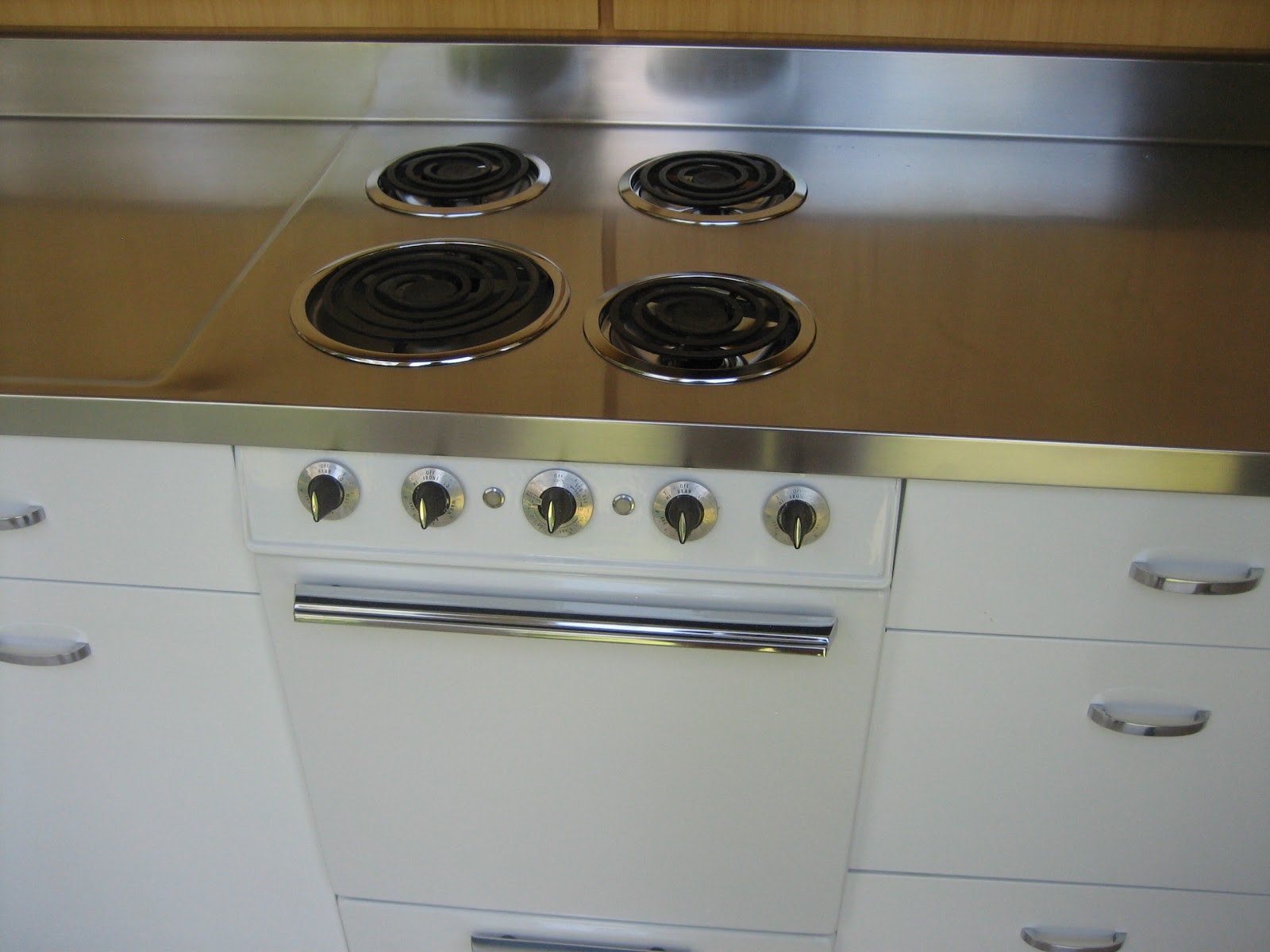 |
| |
|
|
| |
|
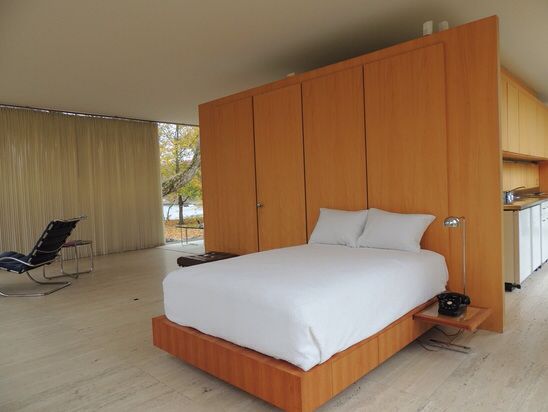 |
| |
|
|
| |
|
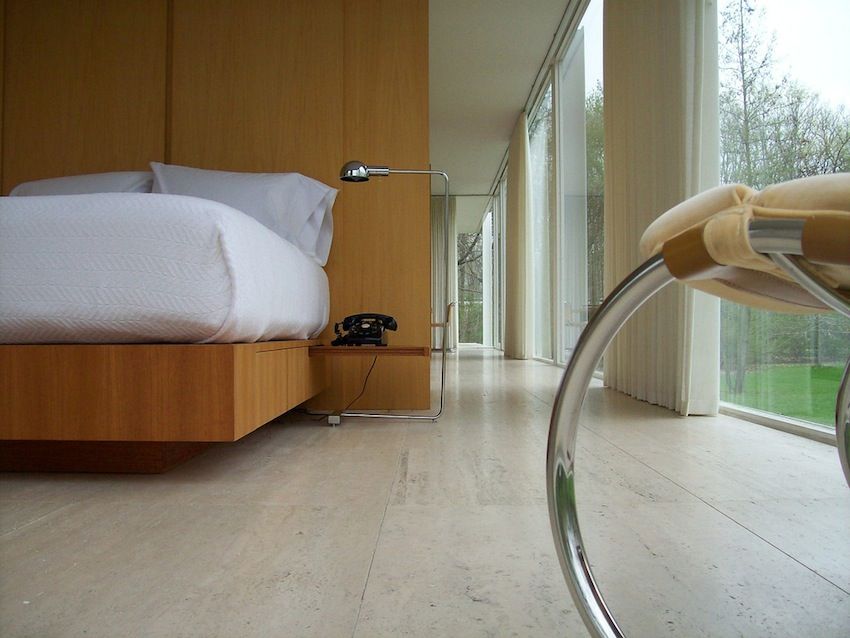 |
| |
|
|
| |
|
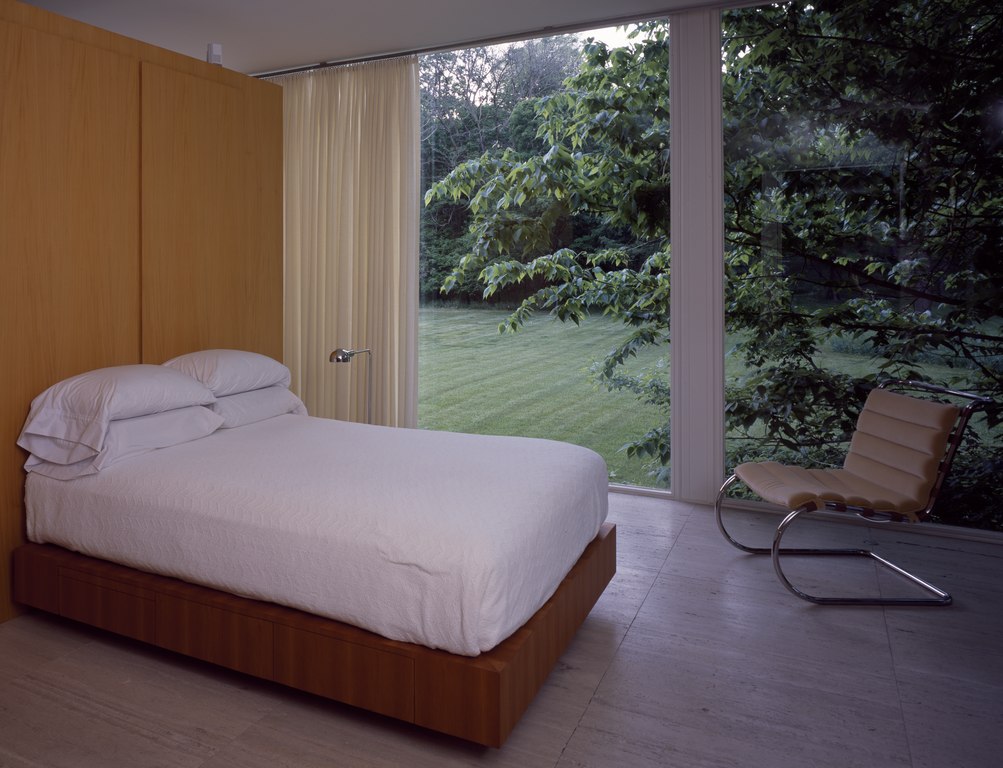 |
| |
|
|
| |
|
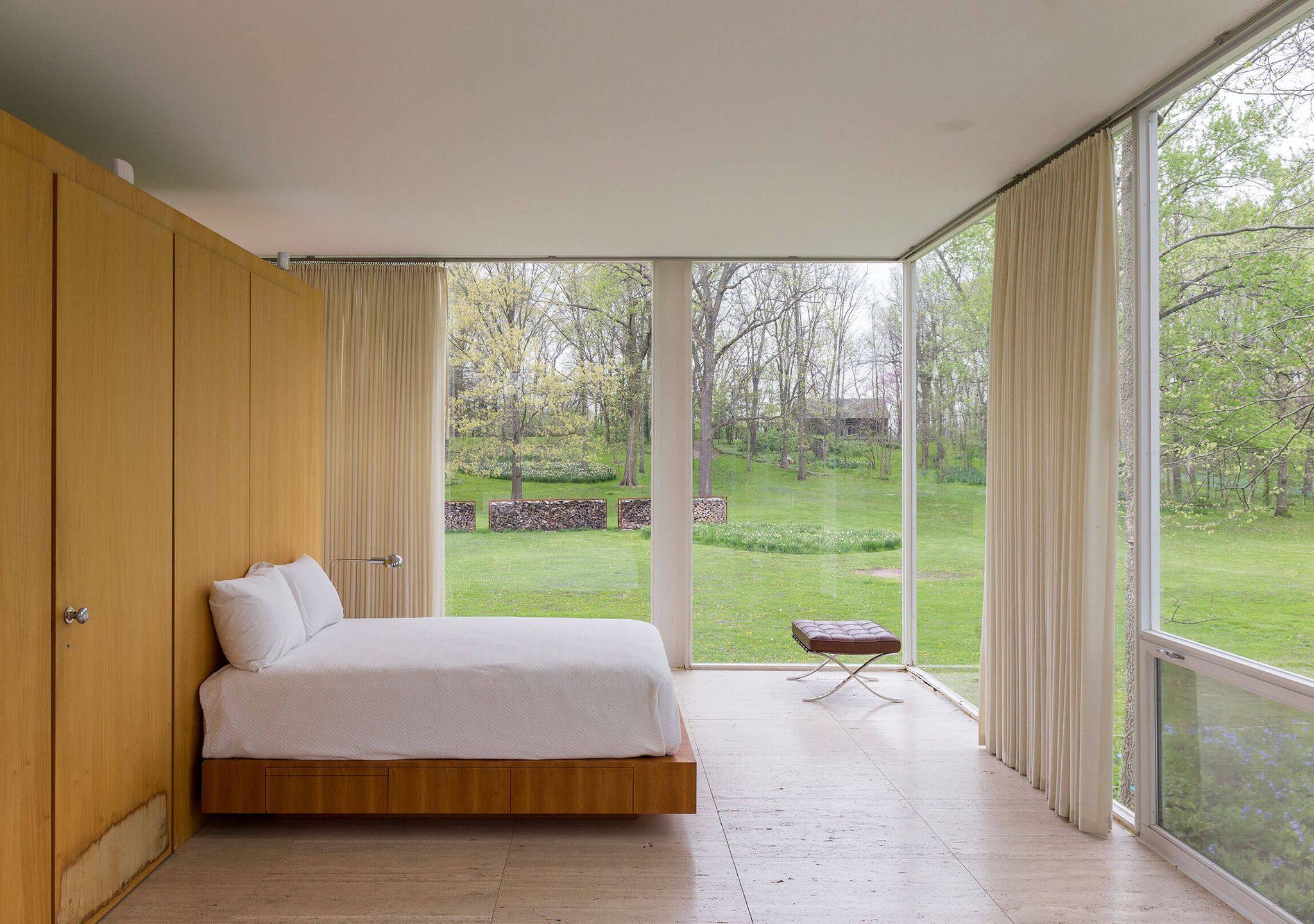 |
| |
|
|
| |
|
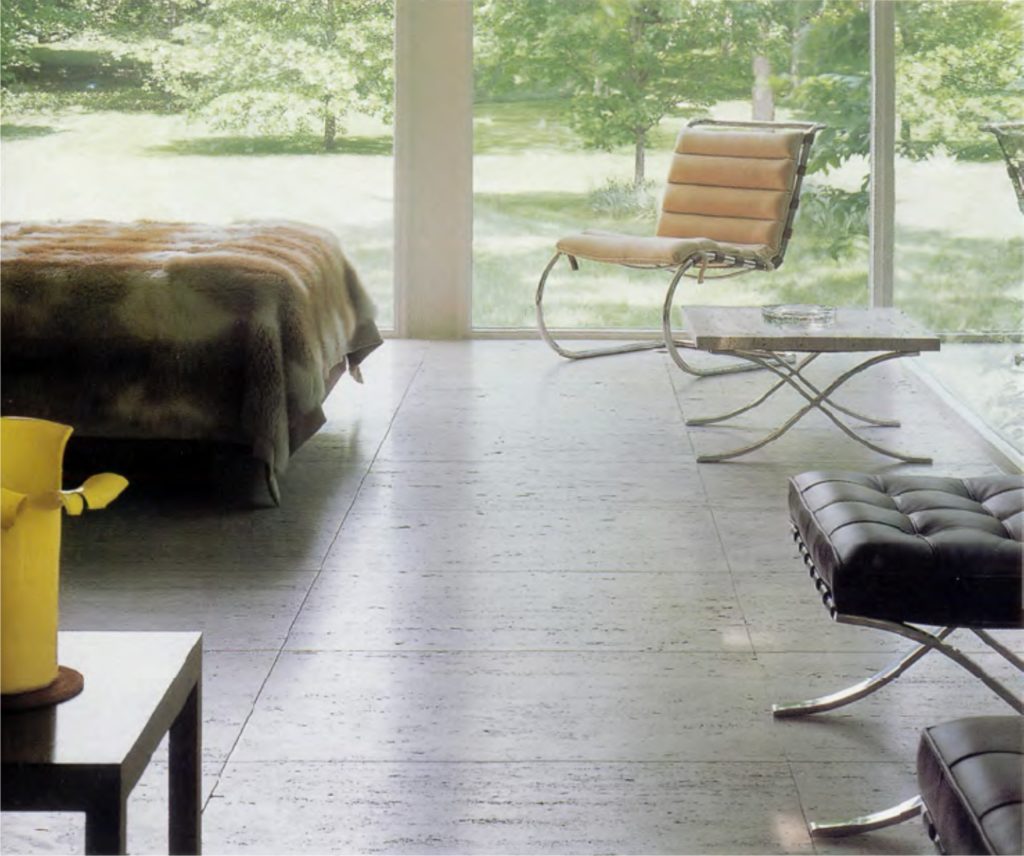 |
| |
|
|
| |
|
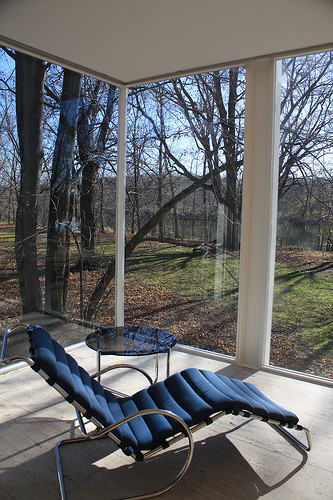 |
| |
|
|
| |
|
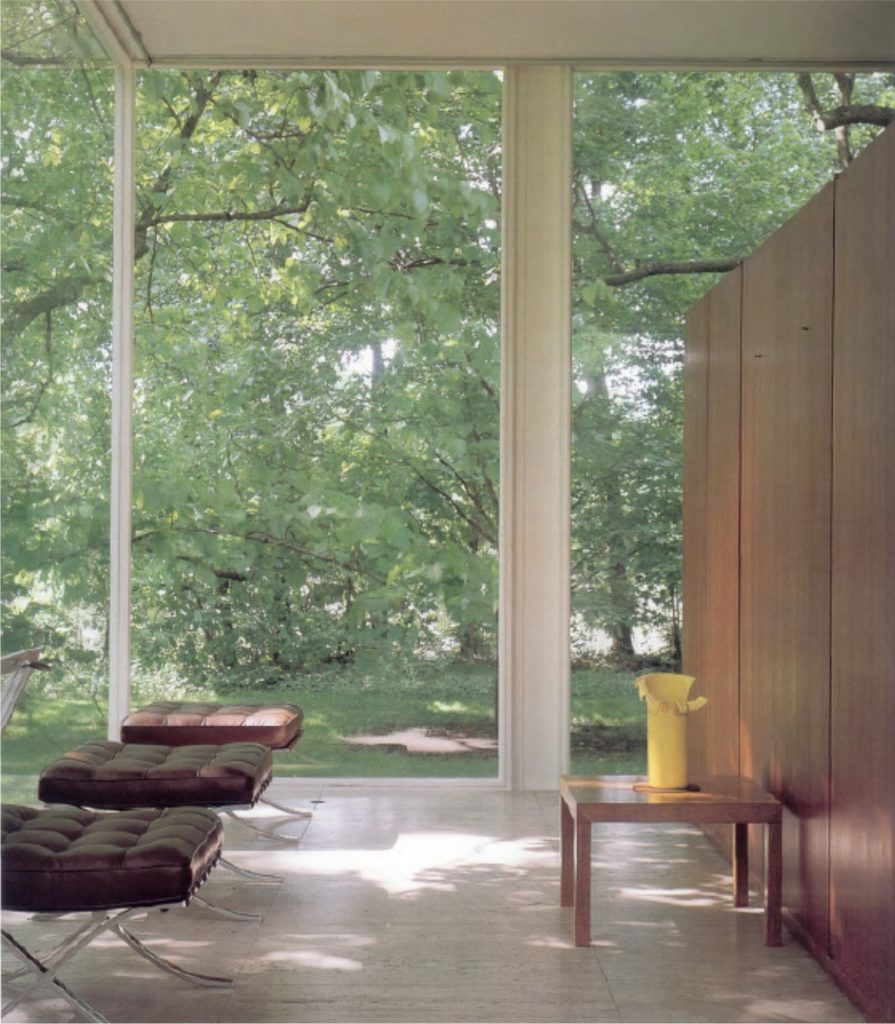 |
| |
|
|
| |
|
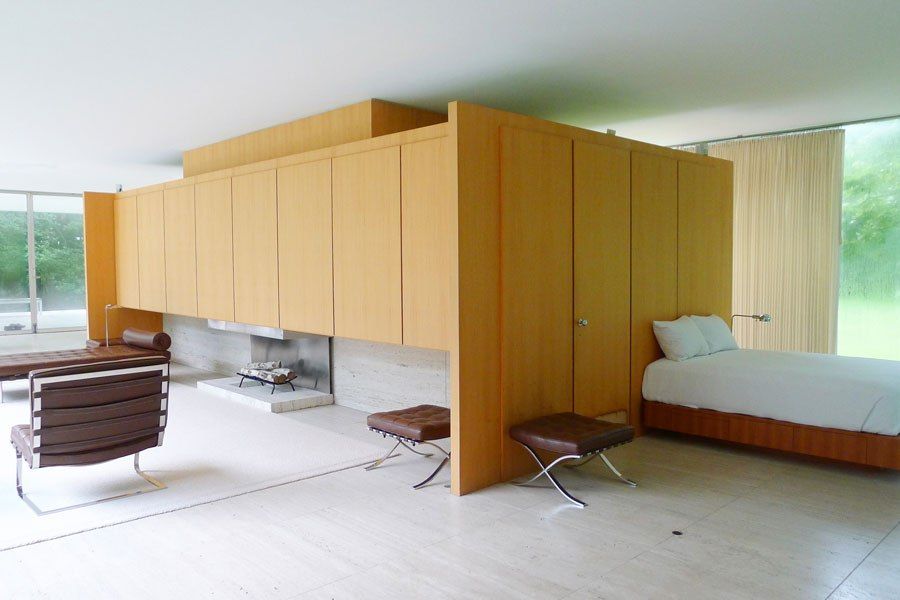 |
| |
|
|
| |
|
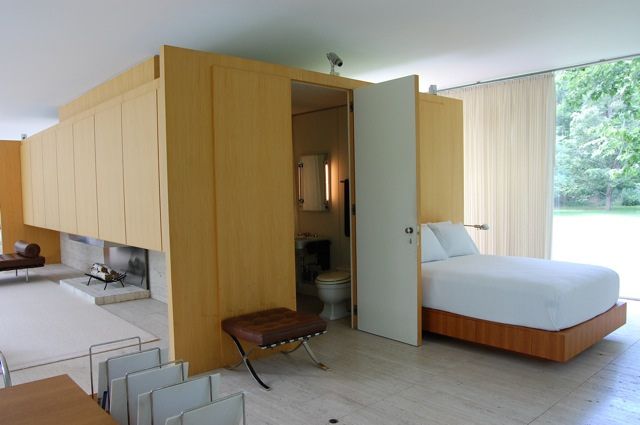 |
| |
|
|
| |
|
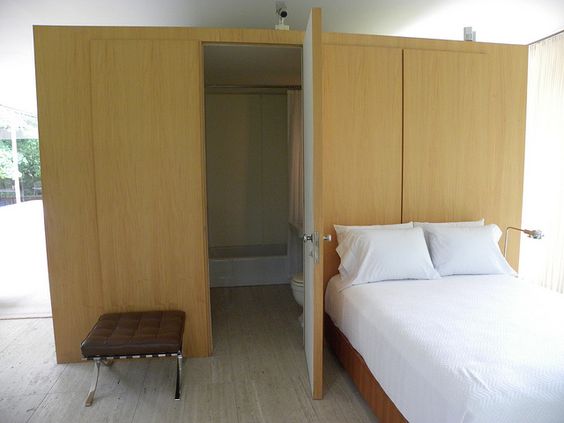 |
| |
|
|
| |
|
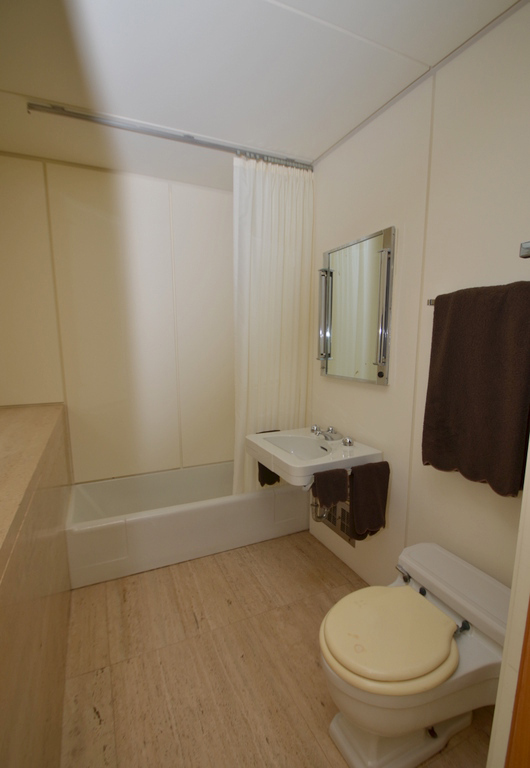 |
| |
|
|
| |
|
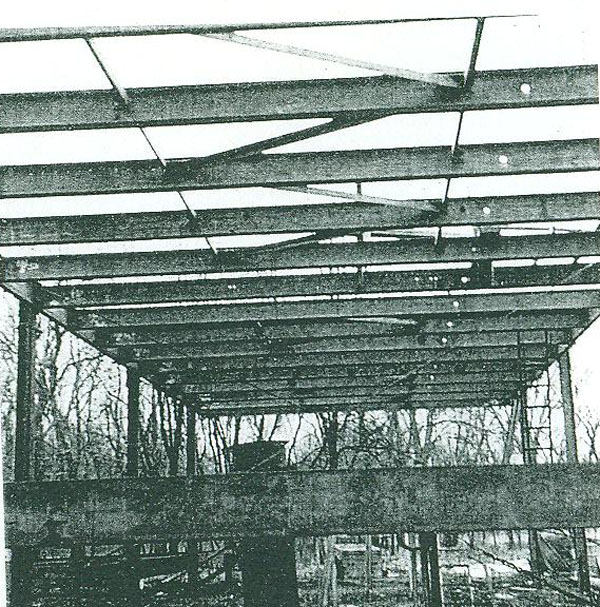 |
| |
|
|
| |
|
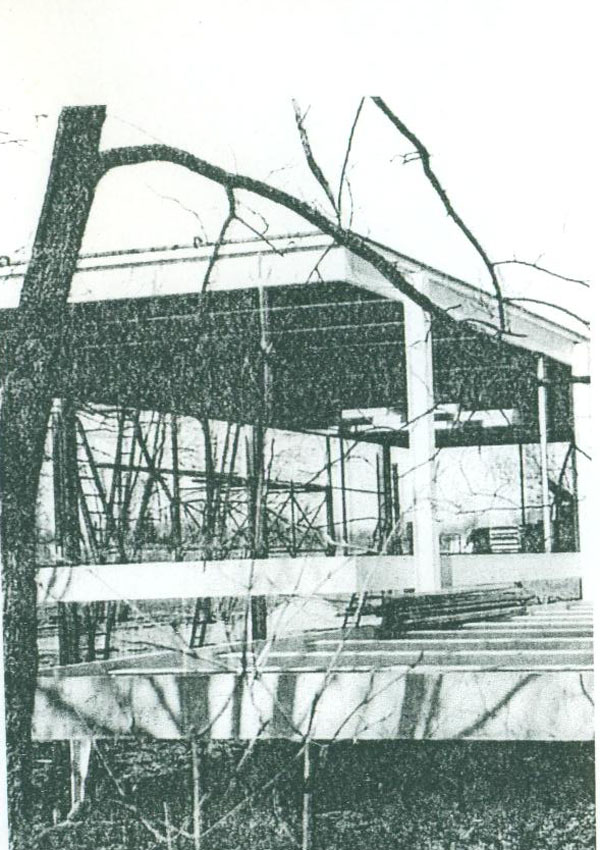 |
| |
|
|
| |
|
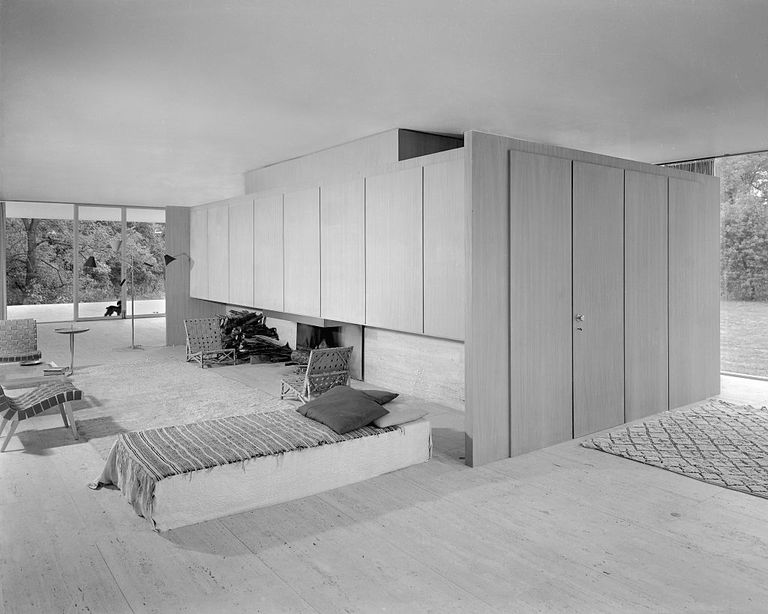 |
| |
|
|
| |
|
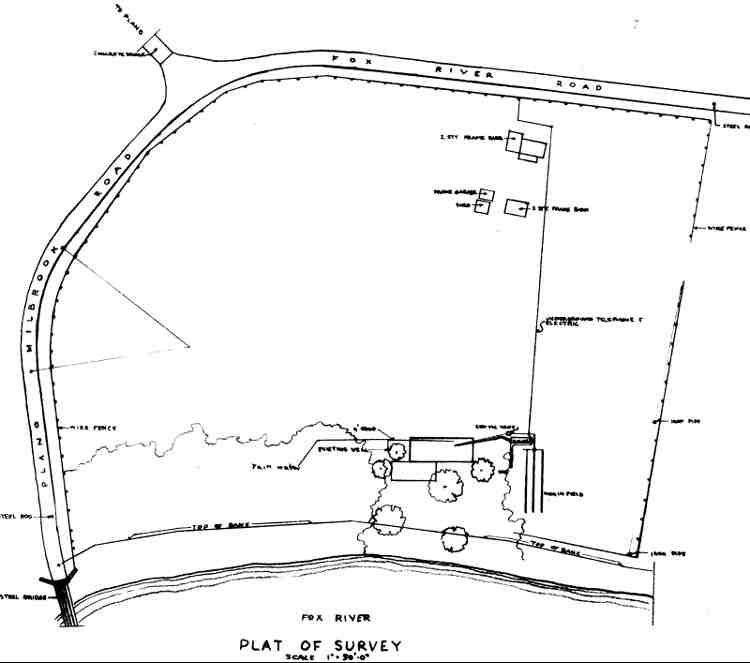 |
| |
|
|
| |
|
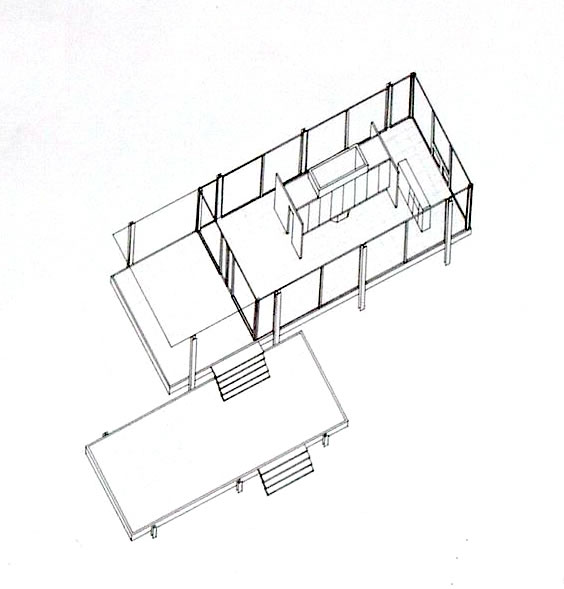 |
| |
|
|
| |
|
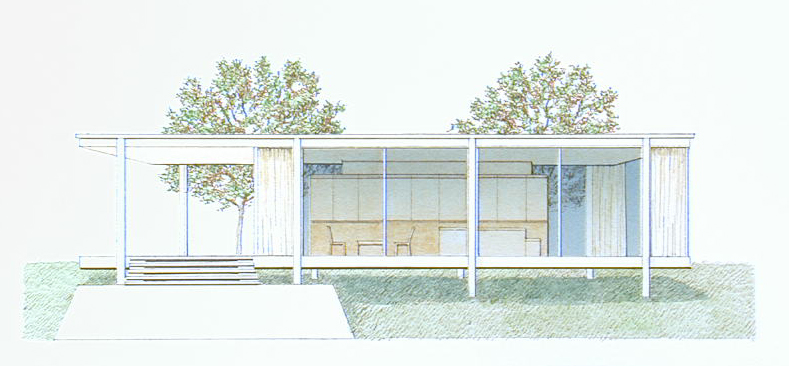 |
| |
|
|
| |
|
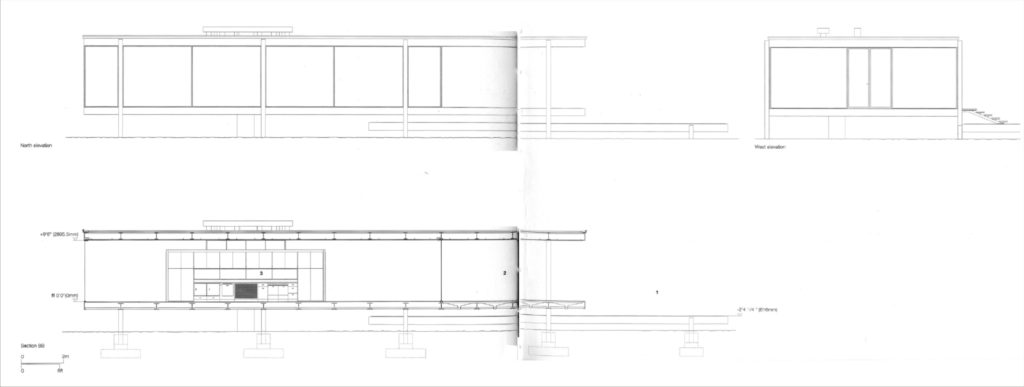 |
| |
|
|
| |
|
|
| |
|
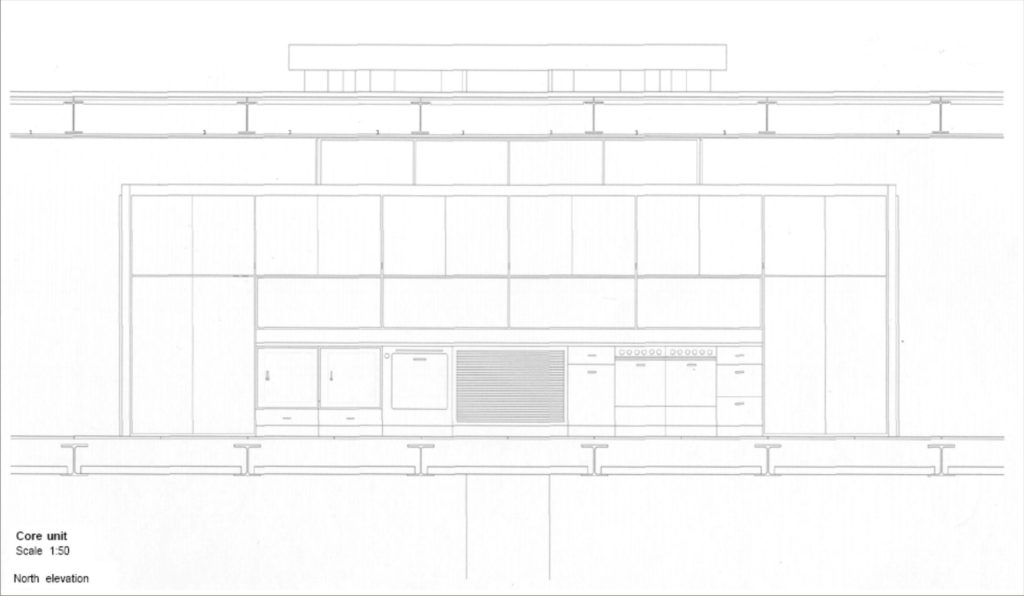 |
| |
|
|
| |
|
 |
| |
|
|
| |
|
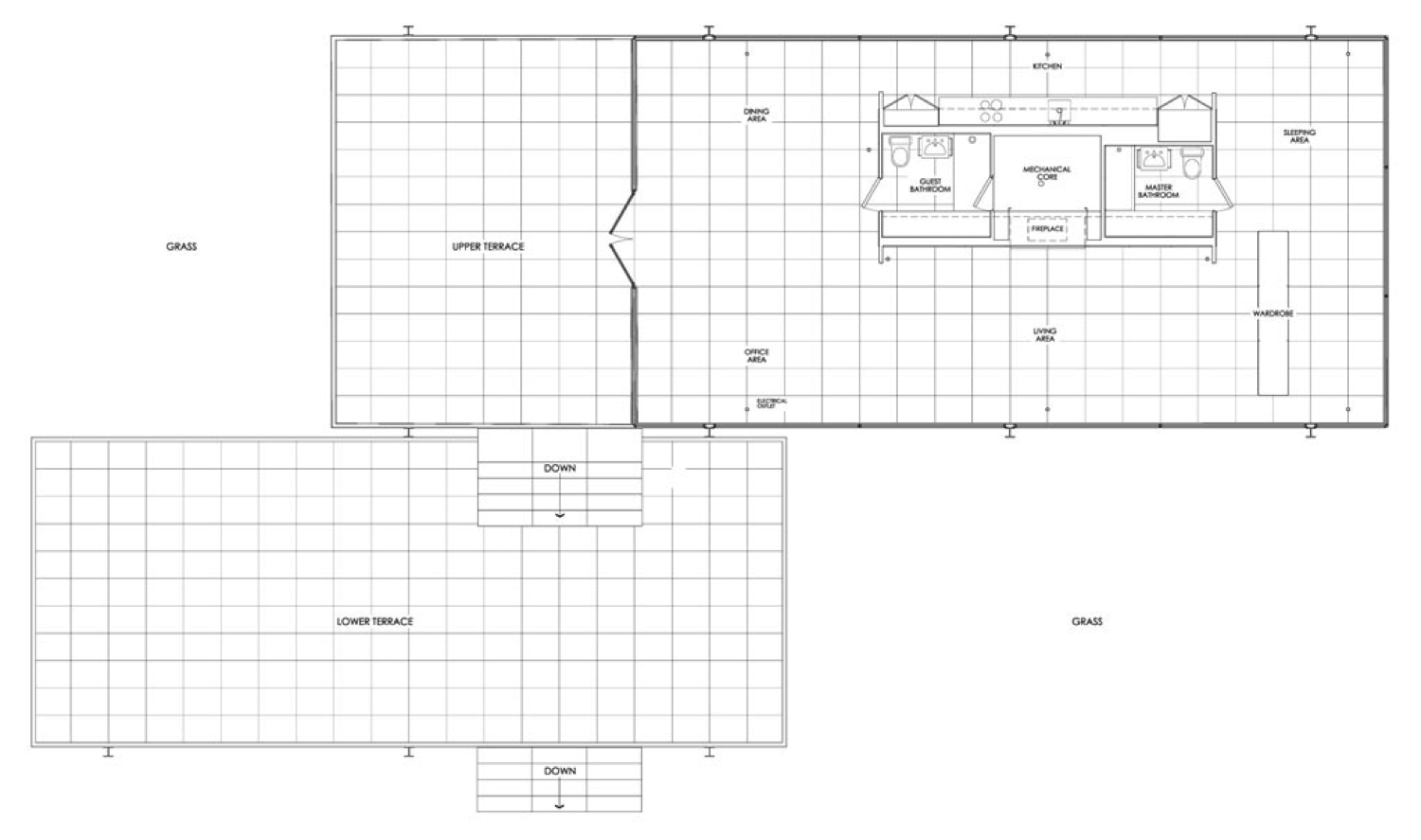 |
| |
|
|
| |
|
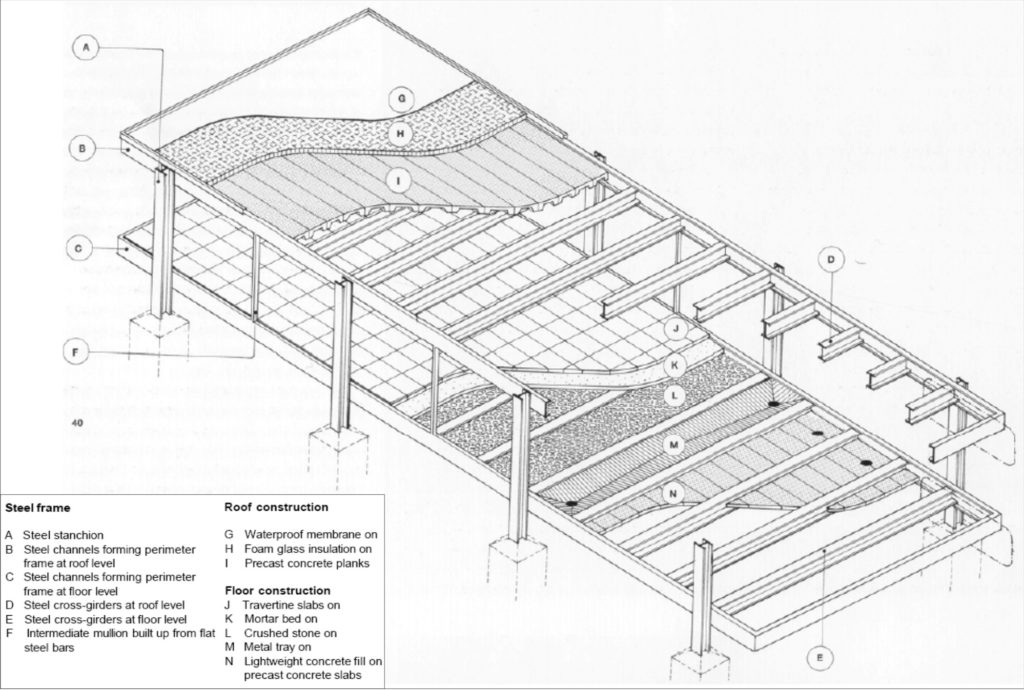 |
| |
|
|
| |
|
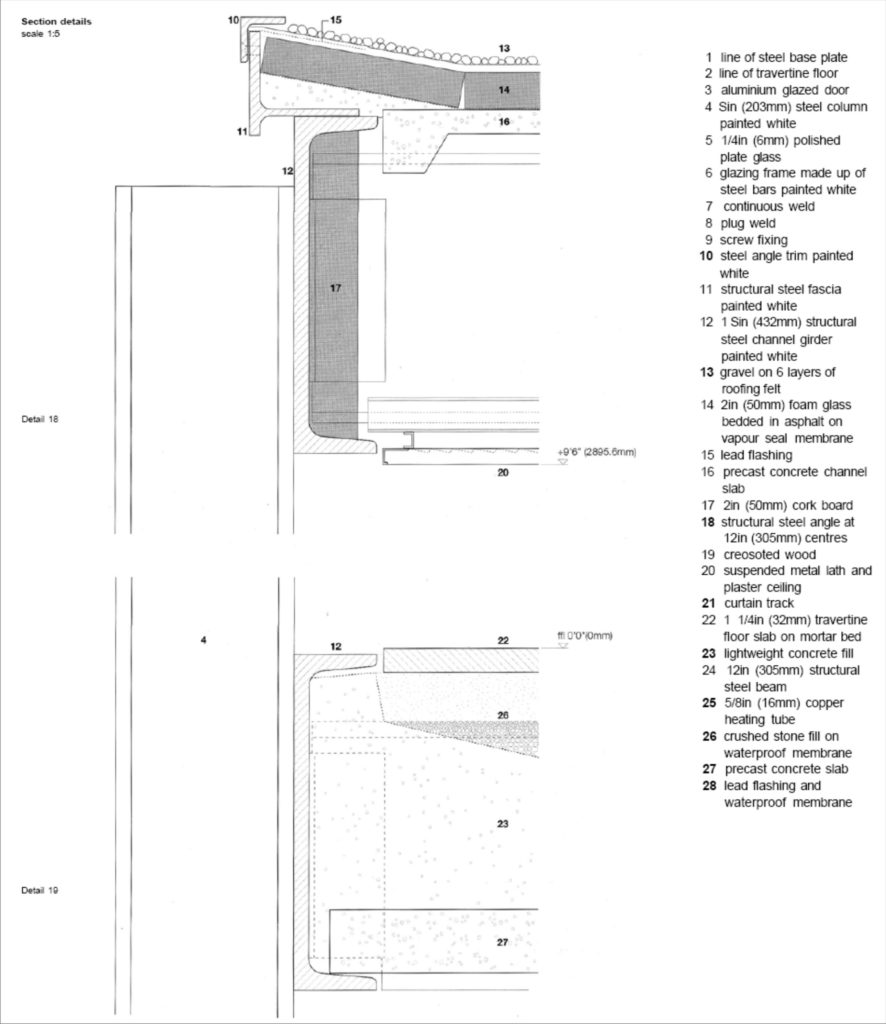 |
| |
|
|
| |
|
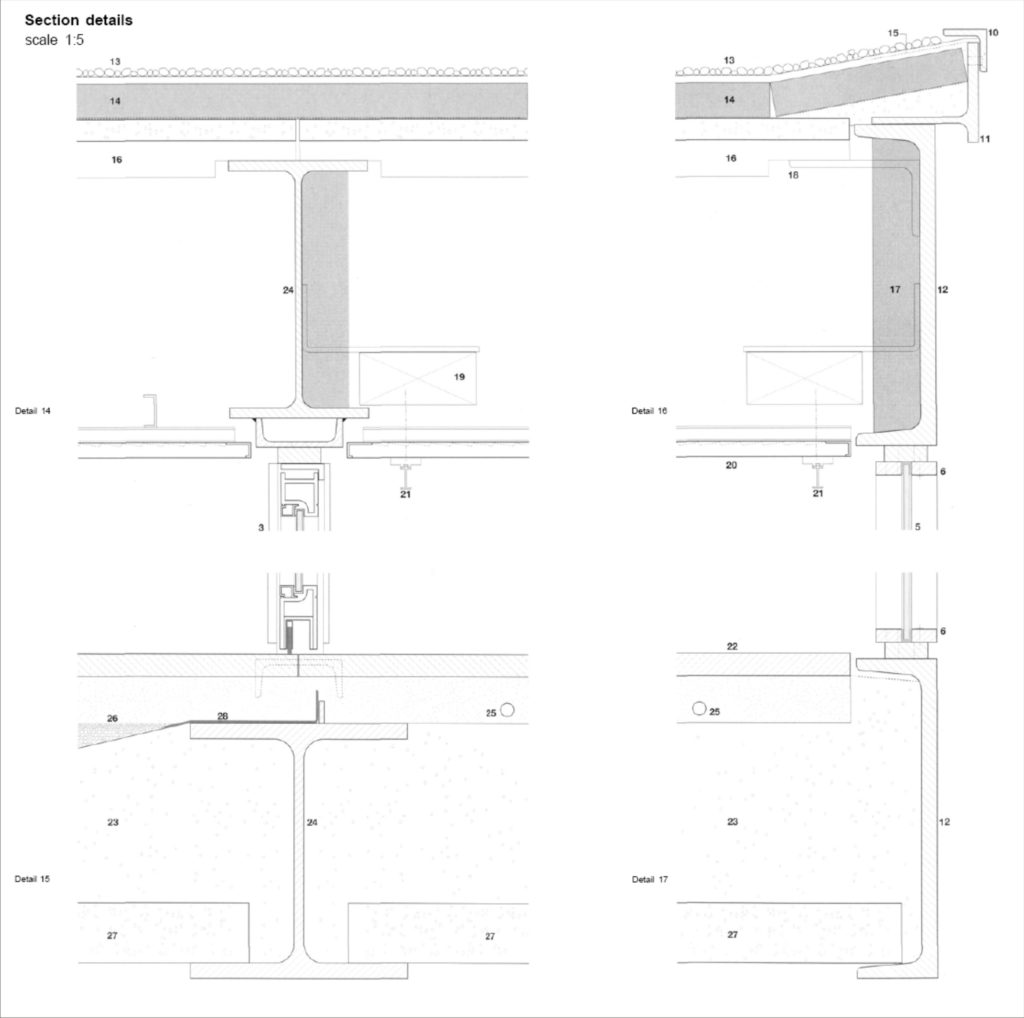 |
| |
|
|
| |
|
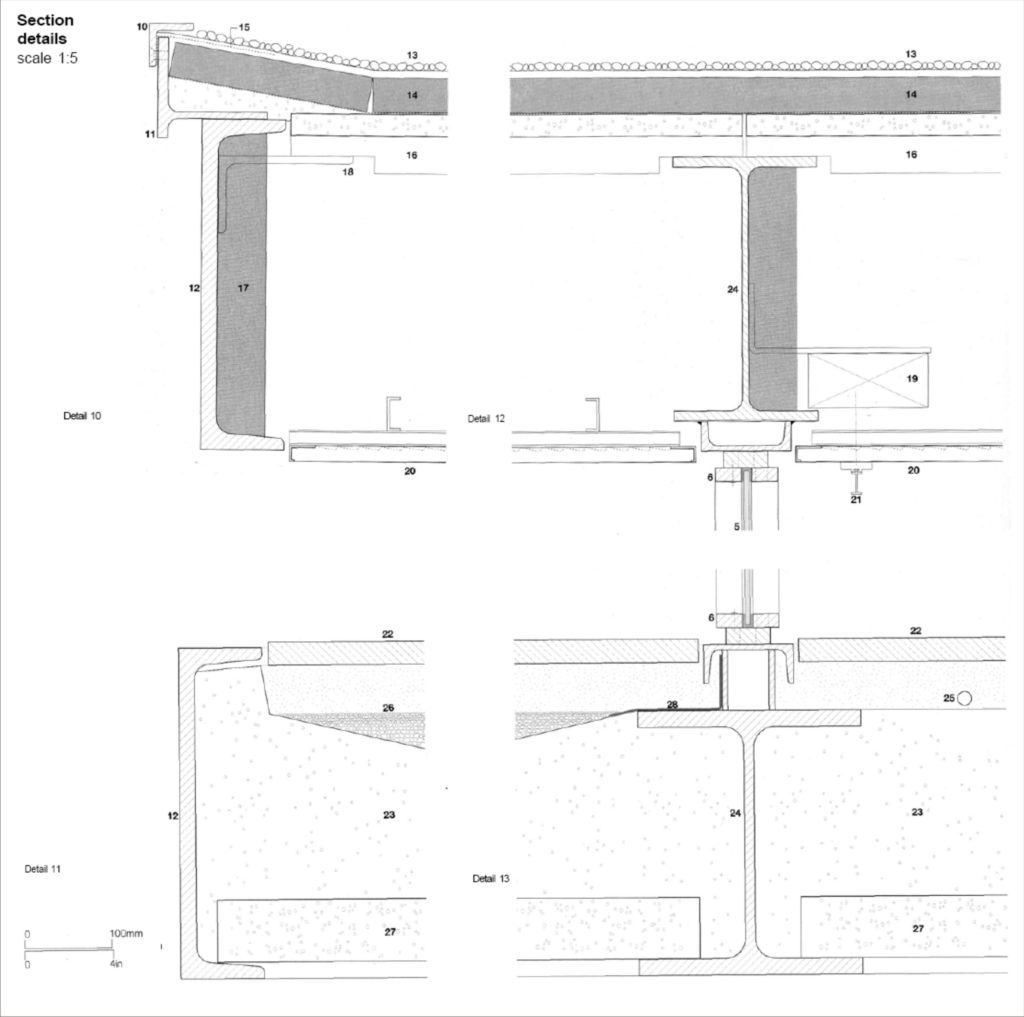 |
| |
|
|
| |
|
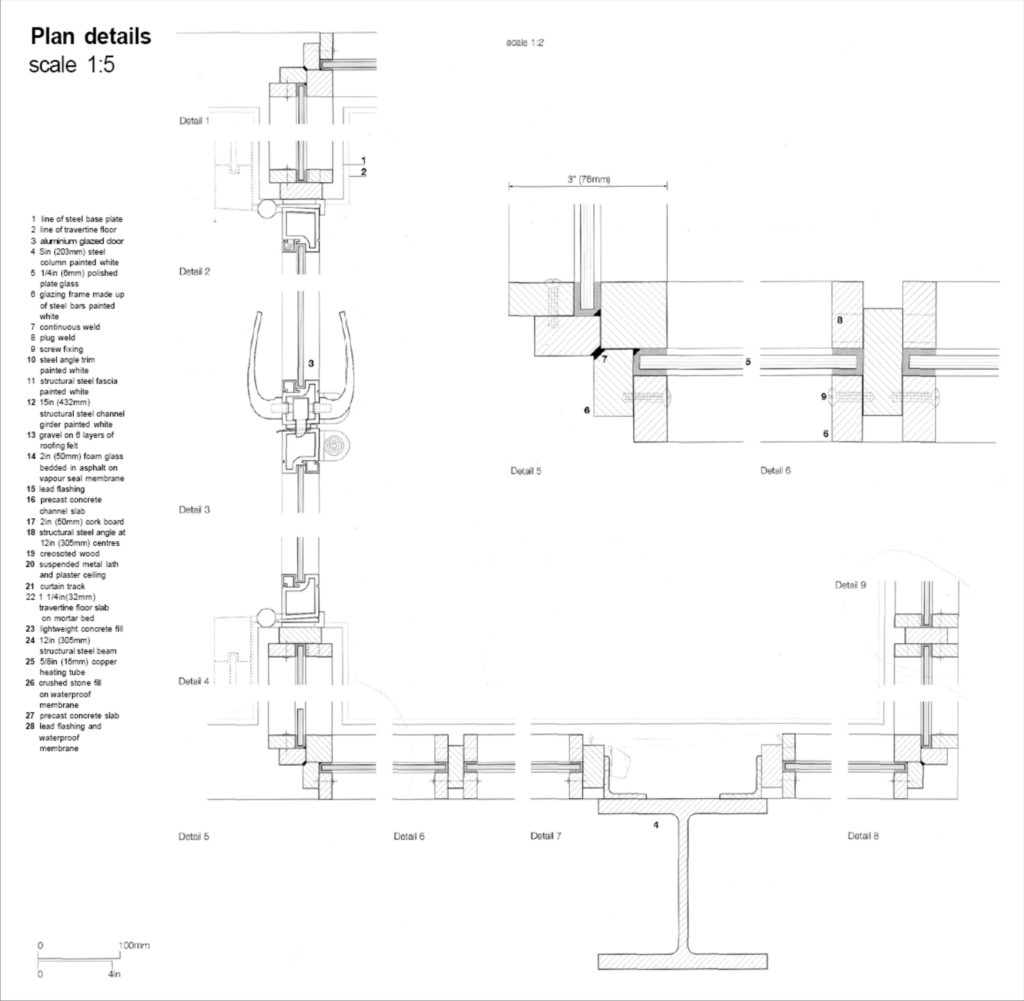 |
| |
|
|
|



