| ALL |
|
AIRPORT
| OVERVIEW |
|
| |
Airports were a novel development without precedent. Although similar to railway stations, aircraft had quite different architectural requirements to passenger trains. This did not deter designers in the early 20th century from using the styling of train stations and train interiors in their designs for the new airport terminals and aircraft cabin interiors. Much as the great railway stations encapsulated the engineering achievements of the 19th century, airport terminals were to become highly visible indicators of technological advancement for nations and global cities in the 20th century.
The symbolism of airport terminals was present almost from the outset, but it has undergone significant alteration over time, from the oversized modern designs of the 1930s; to expressive structures such as Eero Saarinen’s eaglelike TWA Terminal, Idlewild, New York (1962); to the futurist high-tech terminals of the 1980s and 1990s. In the mid-1960s, Paul Andréau’s centralized Terminal 1 at Charles de Gaulle International Airport, Roisy-en-France (1974), demonstrates how air terminals had evolved into large complex megastructures that were purely sys-tems to deal with enormous numbers of travelers. The air terminal type embodied an inevitable romanticism about flight and movement in contrast with the reality of scale and flexibility in an environment subject to rapid unrelenting change.
Aircraft have changed enormously since that first flight at Kitty Hawk, North Carolina, in 1903. The changes in commercial aircraft design over the 34 years that separate the Douglas DC-3 (1935) from the Boeing 747–100 (1969) have been staggering; airports raced to keep up with the new aircraft and airline needs. The much increased seating capacities, safety, reliability, speed and range of aircraft lowered costs and increased the popularity of air travel, which encouraged ever greater numbers to fly; in turn, airport terminals around the globe were confronted by new pressures to expand facilities. The one constant factor in airport terminal design was change—swift, unrelenting, and unpredictable. Airport terminal design is a contest between the rival claims of centralization and dispersal, between providing minimum passenger walking distances on the landside and dispersal on the airside to take advantage of the maneuverability of airplanes.
The challenge of mass air travel in the 1990s led to the building of extremely large terminals to handle upward of 35 million passengers per year in an unprecedented expansion of airports around the world that culminated in a stunning new architectural synthesis. This new generation of terminals were hugely complex, giant high-tech steel sheds that responded to the demands of extreme efficiency and a renewed emphasis on architectural expression. Indeed, it is hardly an original observation to say that much as train stations were the great popular monuments to 19th century industrialism, in the 20th century, these extraordinary airport terminals similarly express the pinnacle of 20th century achievement in architecture and construction.
The new terminals are almost cities unto themselves, albeit rampant metropolitan fragments, populated by hoards of transient nomads. The introduction of lightweight tent and tensile forms in Saarinen’s elegant terminal at Dulles International Airport, Washington, D.C. (1962), and later in the new Haj Terminal, Jeddah, Saudi Arabia (1978), and at Denver, Colorado (1995), and Kuala Lumpur, Malaysia (1998), international terminals reinforced this incipient nomadic connection.
Whether the strategy of building ever-larger terminals proves effective and they are the forerunners of even larger terminals in the future, or whether other factors—air traffic density, weariness of the traveling public—intervene to limit size, time alone will tell. The great size and cost of the new terminals may yet prove to be their undoing. Of all the new building types to emerge in the 20th century, and notwithstanding the skyscraper, these new terminals speak more vividly and eloquently than any other mass movement by peoples across the globe. Starkly contrasting with the tragic events of the 20th century, the horizontal steel-and-glass terminal is a cathedral whose standardized open space, immersed in light, encapsulates mankind’s dream of freedom.
The earliest airline routes—both national and international—began across Europe in spring 1919. The first generation of airfields was primitive, little more than grassy fields—unobstructed flat surfaces used for recreational purposes at the weekend or for military training and parades. The Dugny-Le Bourget (Paris) and Croydon (London) airports, which opened in 1920, signaled the arrival of second-generation airports having purpose-built terminals, the beginning of the concept of the modern air terminal complex. The second-generation terminal, unlike the earlier primitive landing fields, comprised a multifunctional building that was normally separated from the hangars and workshops but that usually incorporated the control tower. Except for this control tower, the building had a low profile to avoid obstructing flight passes, and the roofs were designed on the airfield side as flat platforms for use by the public at air shows.
Terminals often resembled grandstands with tiered viewing terraces for the public to watch air shows. More monumental than necessary, in Europe, architectural overstatement was usually a product of local ambition or national pride. The air terminal and modern architecture thus emerged concurrently. Terminal architecture was frequently uncompromisingly modern, with examples such as the Schipol International Terminal (1928) by Dirk Roosenberg serving as models. Schipol had an L-shaped layout, with a tall control tower as a central feature and roof terraces for visitor viewing. The importance of the tower was typical: At Lyon’s V-shaped terminal by Antonin Chomel and Pierre Veriere (1930), the control tower is on the corner and advances toward the field, and at Birmingham (1939), by Graham Dawbarn and Nigel Norman, the tower sprouts sheltering wings on either side.
Gatwick terminal (1936), designed by Hoar Marlow and Lovett, was circular, with the control tower mounted on top in the center. It had rail-mounted telescopic passageways connected to the gates of the beehive to protect passengers from the weather and from propellers. Gatwick was the first airport with a railway connection, and it initiated the satellite concept for airport terminals. Significantly, Gatwick’s canvas passageways connecting to aircraft are precursors of modern telescopic passenger-loading bridges or jetties.
The postwar terminals coincided with the engineering and machine aesthetic of modern architecture as expressed succinctly by Le Corbusier in Vers une architecture (1923), in which he dedicated an entire chapter to airport architecture. Aircraft fascinated other architects as well. Erich Mendelson sketched a hangar with workshops for airships and airplanes in 1914, and Peter Behrens designed an airplane factory at Henningsdorf near Berlin (1915) for AEG. In the 1926 film Metropolis , a rooftop airport was included on top of a tower, and in 1932 Andre Lurcat suggested building airports in the River Seine, Paris. Manmade islands to service transatlantic airplanes were proposed, an idea that, 70 years on, was realized in the futuristic artificial island airports of Kansai (1994, Osaka Bay) and Chek Lap Kok (1997, Hong Kong).
After 1927 incres In the United States air services were started by the Post Office, which developed and operated an airmail service from 1918 to 1925. After the passage of the contract Air Mail Act of 1925, many private entrepreneurs and companies entered commercial aviation. The history of American air transport policy contrasts with that of Europe, where the responsibility for forming airlines, building navigation aids, and constructing airports nearly always rested in the hands of each country’s central government. In America airport designers generally simulated ideas from the architects and engineers of railway terminals, combining the best of railroad station design with important airport elements that became common features in later decades. On occasion, a regional style was chosen for terminals, such as in San Francisco (1937) and Albuquerque (1939).
After 1927 increases in flight movements and passenger capacities and the weight of commercial aircraft placed new demands on concepts for the buildings and for the entire airfield and caused the third generation of airport construction. Expensive take-off and landing strips with paved surfaces, standard at all airports in the United States since 1928, now became mandatory in Europe. Usually, four or more strips were planned to respond to varying wind directions. The airport at Bromma near Stockholm became the first to be so equipped. Doubts now arose about the common practice of building on the periphery, and in 1929, the French proposed the idea of a wedge-shaped building zone projecting forward from the edge of the airport into the center of the airfield, leaving more than 80 percent of the edge undeveloped.
The introduction of flying boats in the 1930s led to the construction of amphibian airports on coasts, such as the International Air Terminal and Dinner Key Seaplane Base at Miami (1934) and Marine Air Terminal, LaGuardia Airport (1939), where one could transfer to a land airplane. The 1930s saw some striking terminal buildings erected, such as Ramsgate Municipal Airport (1937) by David Pleydell-Bouverie in Great Britain.
Resulting from the tremendous advances in aviation made during World War II and the introduction of new types of commercial aircraft carrying 80 to 100 passengers, existing arrival and departure halls were rendered inadequate. Airport construction and modernization was delayed in the immediate postwar period and only got going properly in Europe in the 1950s. The frontal system or transporter configuration of terminal design dominated: Aircraft stood out on aprons, separate from the terminals, and passengers had to walk out across the tarmac to the planes. The Zurich International Airport (1953) by Alfred and Heinrich Oeschger is typical of this fourth generation of airports. Other examples are Heathrow (1956, London) and Orly (1961, Paris), which had a terminal located at the center with two fingers on either side, stretching 2,300 feet from end to end.
Finger- and star-shaped terminals arrived in the 1950s in the United States and soon afterward in Europe. The terminal at London’s Gatwick Airport in 1958, a rectangular building with a single finger, was the first example of a fifth-generation airport, with two more added in 1964; Rome, Milan, Copenhagen, London, and Amsterdam soon adopted the system. Toronto airport (1961) in North America and Geneva’s Cointrin airport (1968) and the Cologne-Bonn airport (1970) in Europe are leading examples of satellite terminal design.
The basic assumption inherent in fifth-generation airports—minimum distances between landside and airside—came under great pressure in the 1970s when international terrorism surfaced. Since then, airports have been subject to strict safety regulations.
The main feature of the next, sixth, generation of airports, dealt with the terrorist threat by applying the bottleneck principle, with the arrival and departure halls once again centrally located (often on separate floors), in combination with a strict division between the “secure” area and the “open” area. As a consequence, well-designed terminals assure a discreet transition from public area to a zone of differentiated security, thereby avoiding any feeling of restricted freedom.
The 1990s brought a climax in terminal design with the creation of some 40 major new terminals around the globe, replacing older obsolete facilities for cities as far apart as Osaka, Hong Kong, Bilbao, London, Paris, Inchon, Barcelona, Seville, and Shanghai. Although they are very varied architecturally, they share many common features; namely, great size, openness, lightweight construction, high-tech detail of structure and services, and a new lyrical freedom. The new high-tech megaterminals frequently combine extensive areas of retail, hotel and conference facilities, bars, and movie theaters. At a minimum, the 1990s terminals are the products of a 40-year evolution and, hence, bring together many existing trends in a striking new synthesis. Constructional ingenuity and bravado, large, curved, roofs, the application and celebration of advanced technology—all this and more has been applied obsessively to every facet of terminal performance. Although the dominant high-tech expression was not confined to air terminal design, there is an immediate appropriateness about its use. Sir Norman Foster and Partners, Sir Richard Rogers, and Renzo Piano, as well as a host of other designers and followers, were inspired by 19th-century English industrial buildings, and more critically, by Sir Joseph Paxton’s 1851 Crystal Palace.
Foster and Partner’s Stansted Airport in Essex, England (1991), is such an example. Stansted is a single-level building that incorporated an evenly spaced grid of columns that is clearly and intentionally reminiscent of Mies van der Rohe’s steel-andglass pavilion concept. Its plan was for an elegant and directionless neutral terminal with a detached satellite in a flat English landscape, a step farther on from his previous Sainsbury Center for the Visual Arts at Norwich (1978), which resembles an aircraft hangar.
The new airport at Kansai, which was designed by Renzo Piano Building Workshop and that opened in 1994, displays with great authority the characteristic features of contemporary airport architecture such as scale (it has a 1.7-km-long departure lounge), planning complexity, engineering prowess, and technological splendor. Kansai was the first airport of its size (it was designed to handle 25 million passengers a year) to be developed entirely on a man-made island. The architect anticipated later terminal designs by exploiting open, curvaceous roofs that are ecologically sound and by using natural light to mark the passenger routes through the terminal. It is a multinodal transportation center as much as an airport.
Hong Kong’s new Chek Lap Kok (1997) terminal, also by Foster and Partners, planned for 35 million passengers per year and extended the architectural language of Stansted. The roof has a 36-meter structural grid and appears from above as a cutout silhouette of a plane. On three main levels between two parallel runways, Chek Lap Kok also has train and expressway links to Hong Kong.
The 1990s generation of megaterminals, although they make the most of available technological resources, push beyond mere technological expression: They seek to become more “natural” and less artificial as they acquire an outdoors-indoors character, making the most of natural light and ventilation. This trend may be the result of technology fatigue, the onset of boredom with technology in isolation, and an acknowledgment that people require a deeper, more meaningful, relationship with natural things for harmony and balance. It is not surprising to find terminal designers using words such as “calm and visual clarity” to express their aims.
PHILIP DREW
Sennott R.S. Encyclopedia of twentieth century architecture, Vol.1 (A-F). Fitzroy Dearborn., 2004. |
| |
|
| |
|
| |
|
| |
|
| |
|
| |
|
| |
|
| GALLERY |
|
| |
|
| |
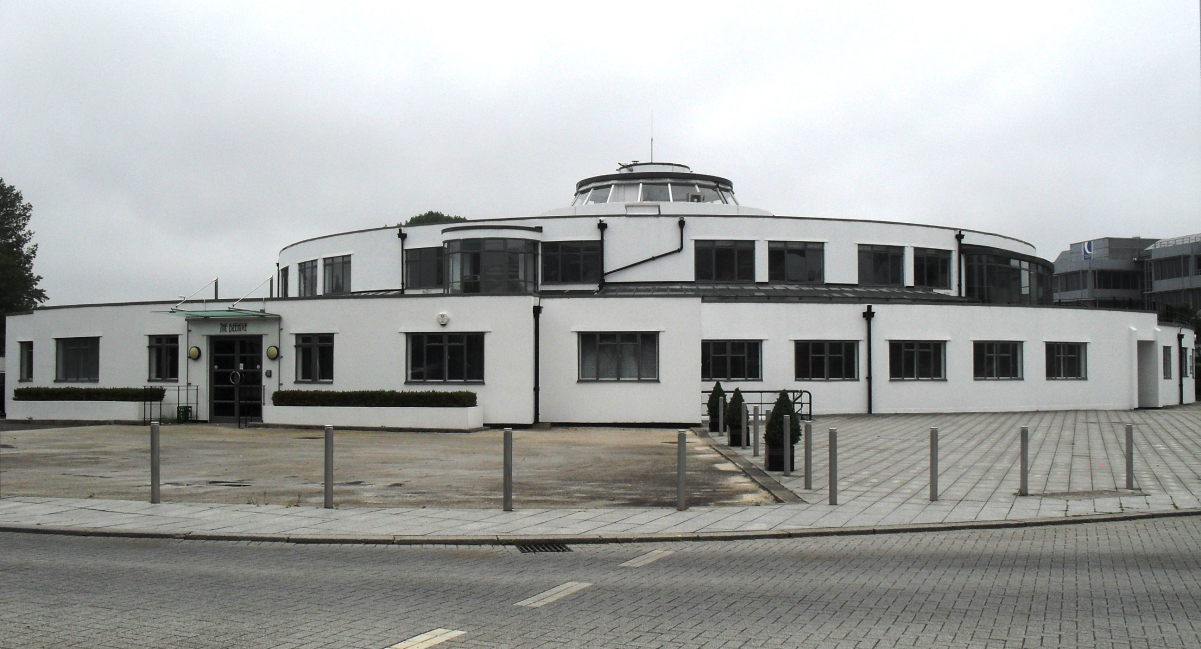 |
| |
1936, Gatwick terminal, London, UK, Hoar Marlow and Lovett |
| |
|
| |
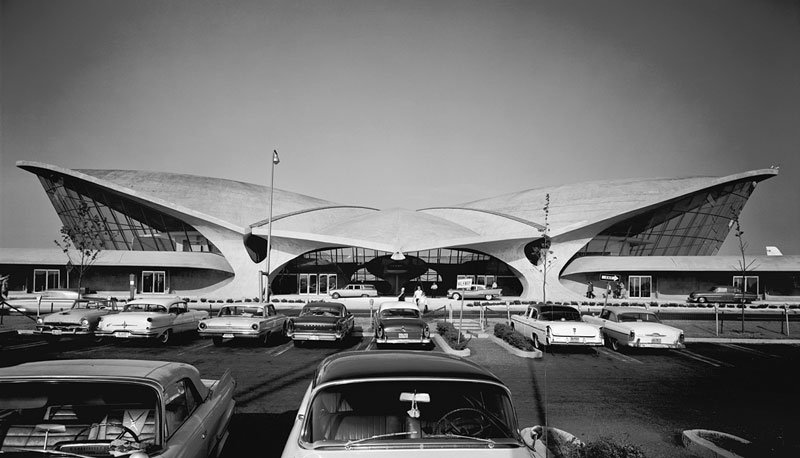 |
| |
1962, TWA Terminal, New York, USA, SAARINEN, EERO |
| |
|
| |
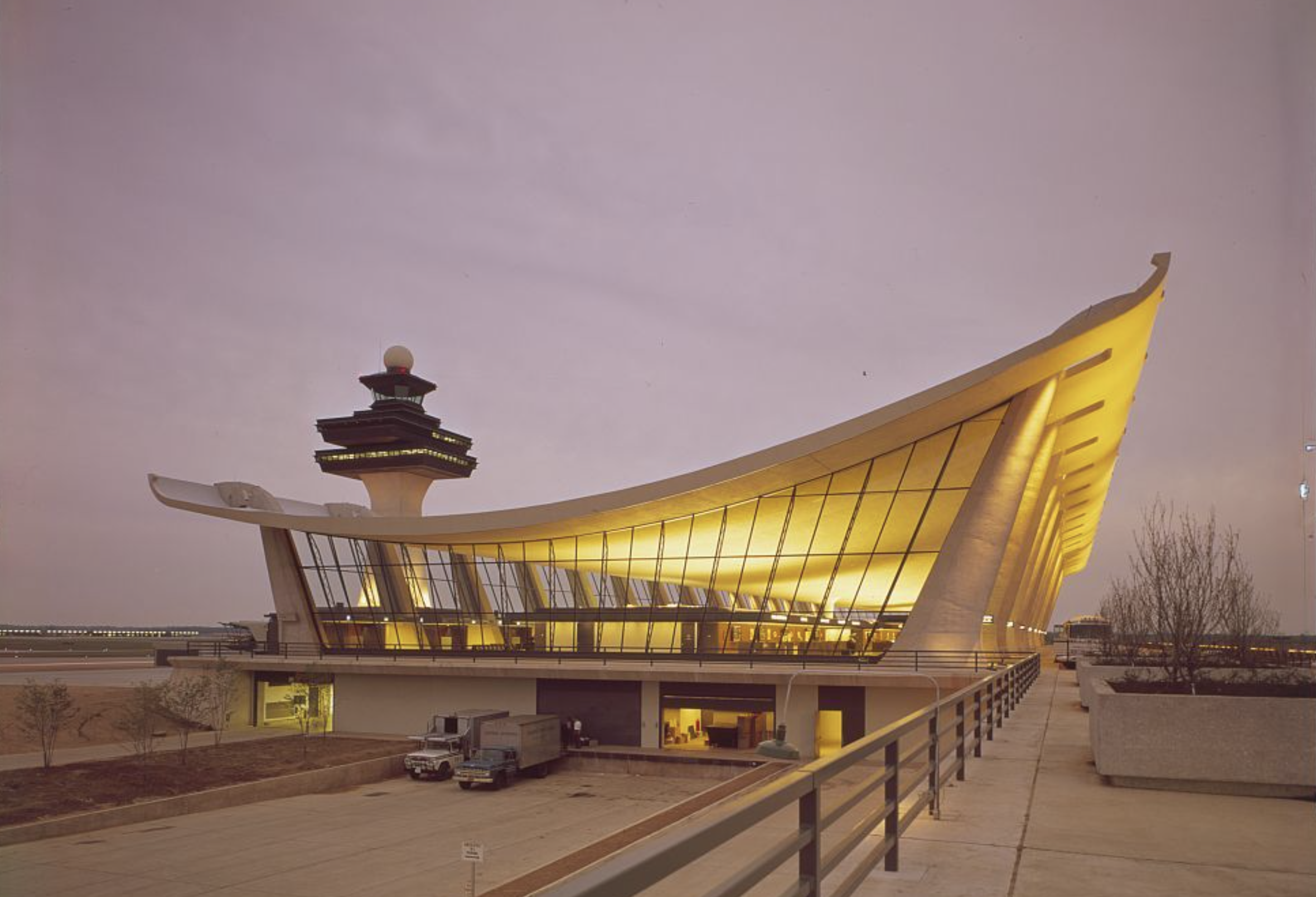 |
| |
1962, Dulles International Airport, Chantilly, USA, EERO SAARINEN |
| |
|
| |
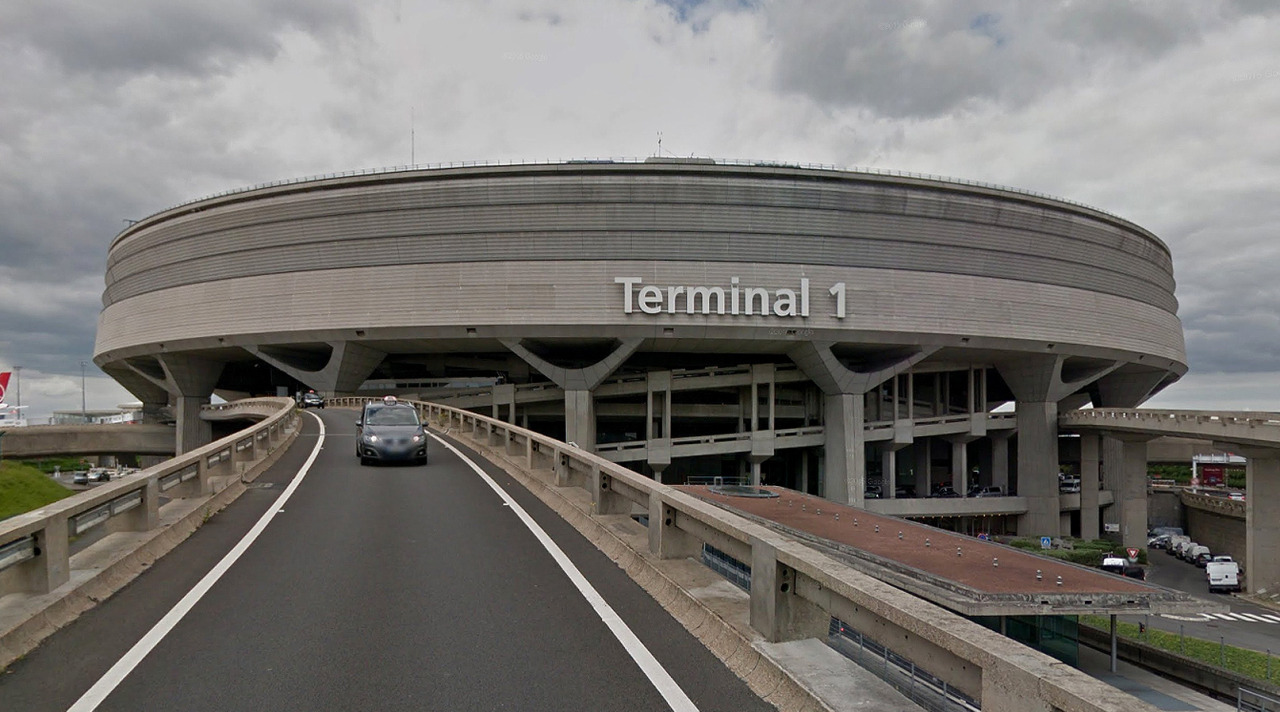 |
| |
1974,Terminal 1 at Charles de Gaulle International Airport, Roisy-en-France, France, Paul Andréau
|
| |
|
| |
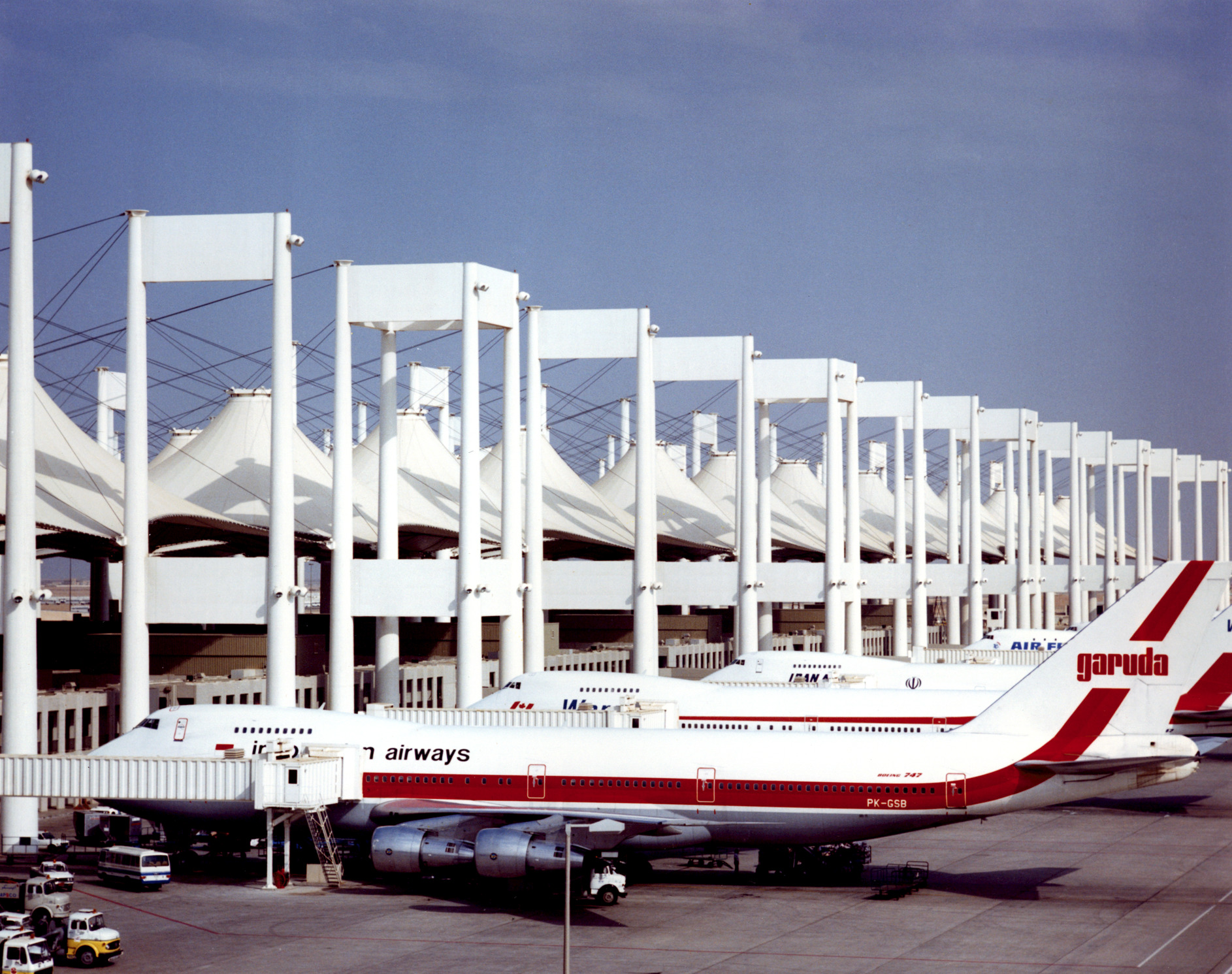 |
| |
1982, Haj Terminal, Jeddah, Saudi Arabia, SKIDMORE, OWINGS AND MERRILL |
| |
|
| |
 |
| |
1988-1994, KANSAI INTERNATIONAL AIRPORT TERMINAL, OSAKA, JAPAN, RENZO PIANO |
| |
|
| |
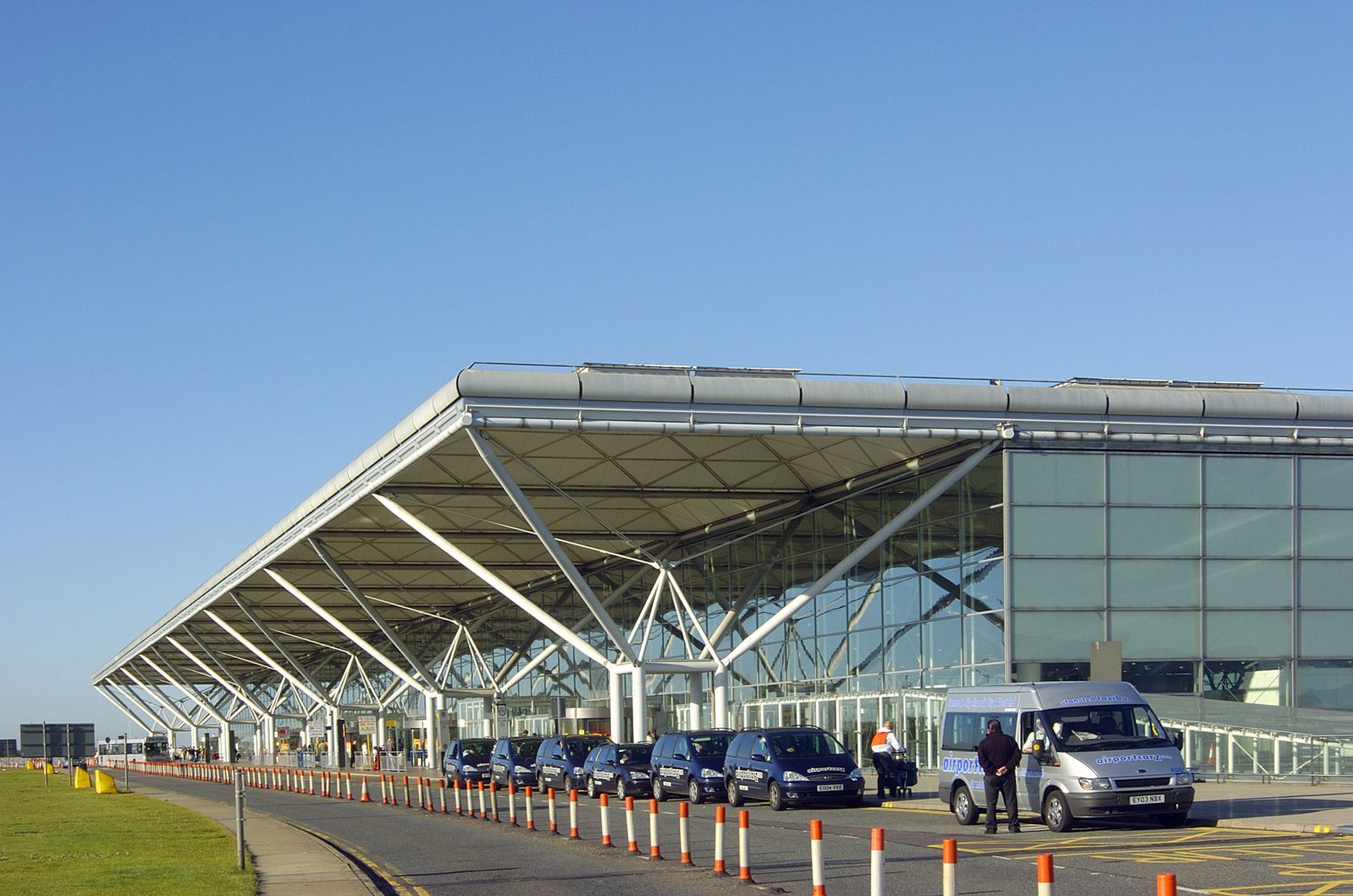 |
| |
1991, Stansted Airport, Stansted , UK, NORMAN FOSTER |
| |
|
| |
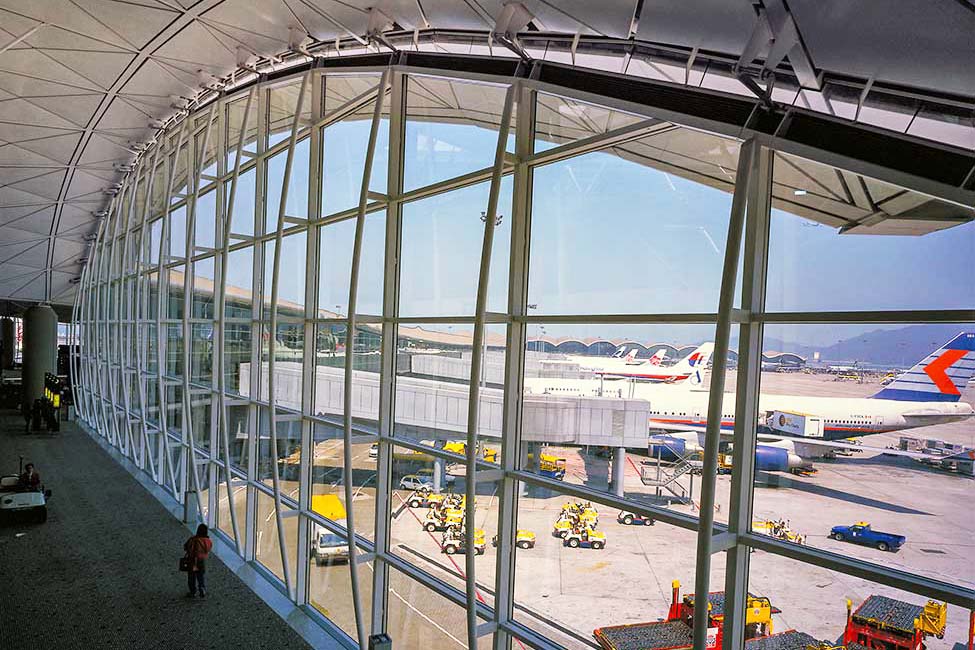 |
| |
1998, Hong Kong International Airport, Hong Kong, China, NORMAN FOSTER |
| |
|
| |
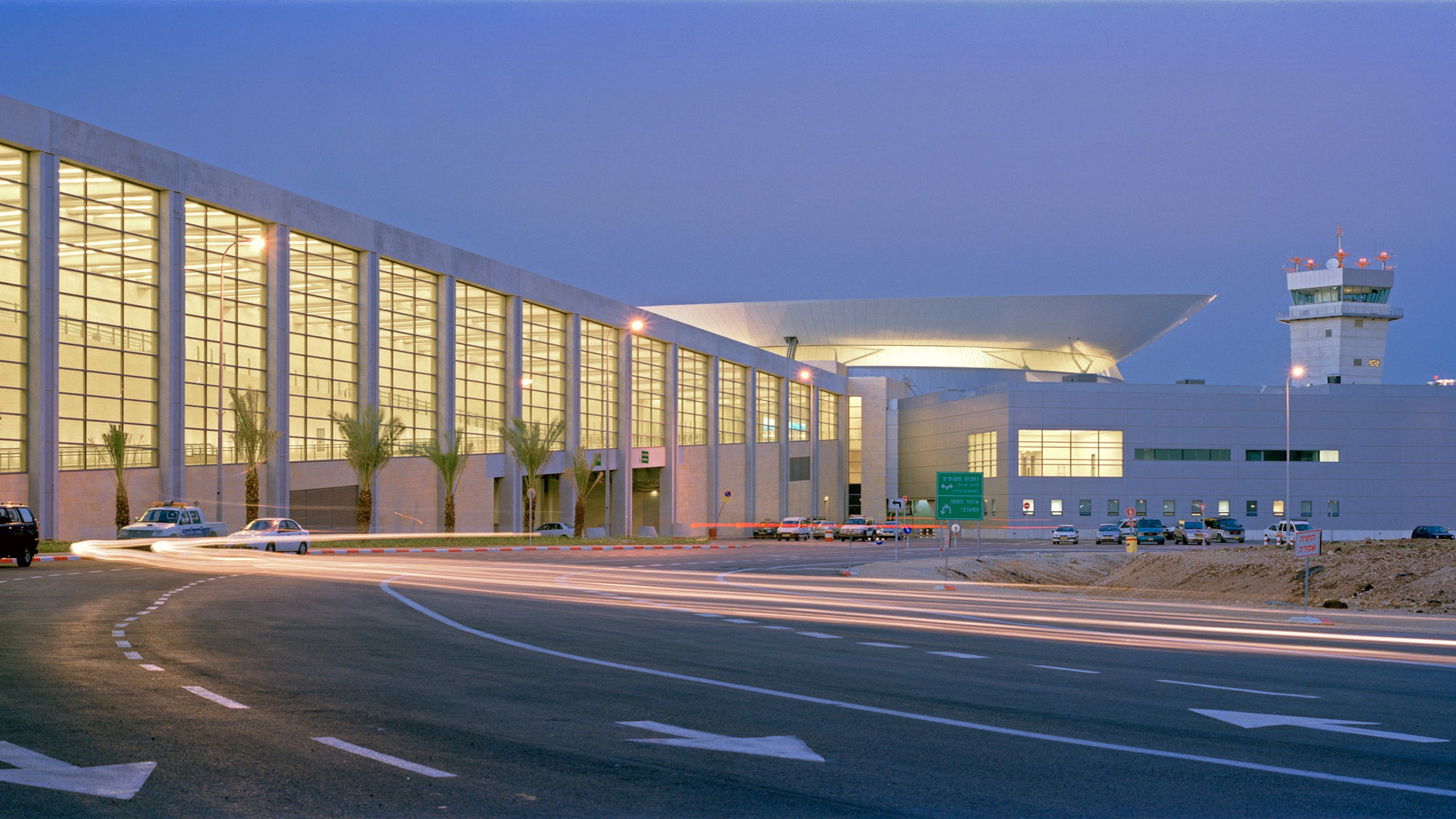 |
| |
2004, Ben Gurion Intl. Airport - Airside Terminal,
Tel Aviv, Israel, MOSHE SAFDIE |
| |
|
| |
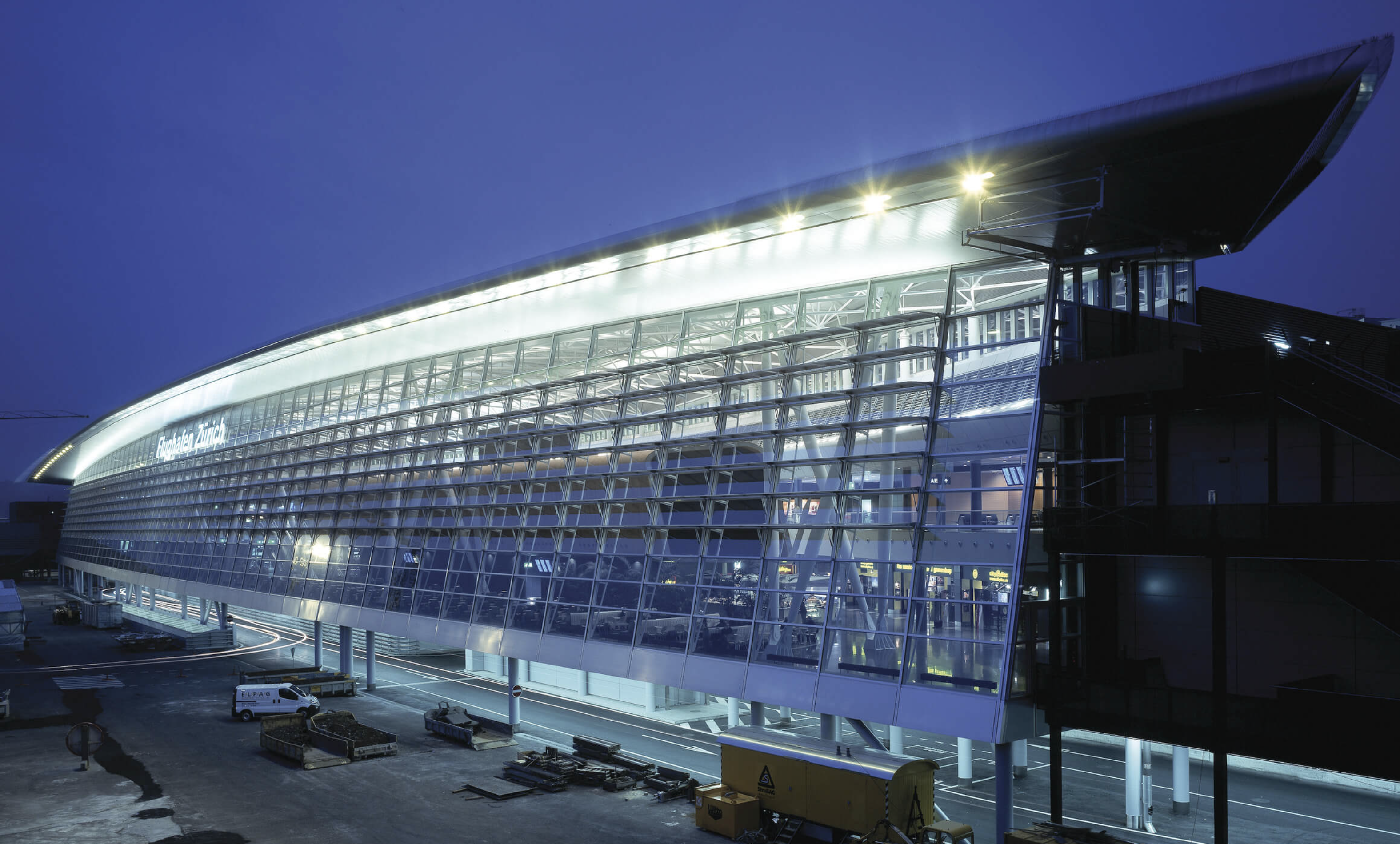 |
| |
2004, Zurich Airport, Zurich, Switzerland, NICHOLAS GRIMSHAW |
| |
|
| |
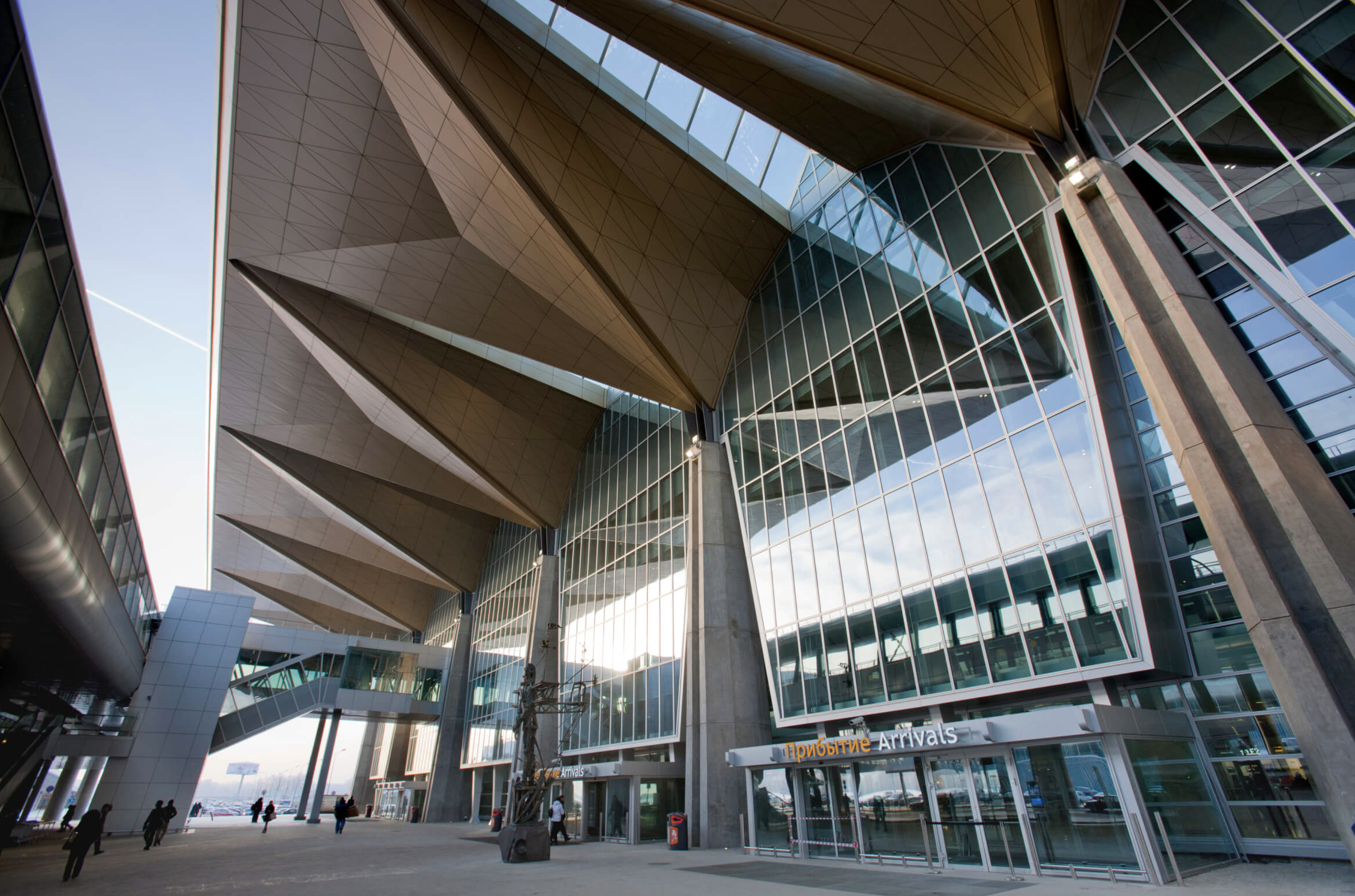 |
| |
2014, Pulkovo Airport, St. Petersburg, Russia, NICHOLAS GRIMSHAW |
| |
|
| |
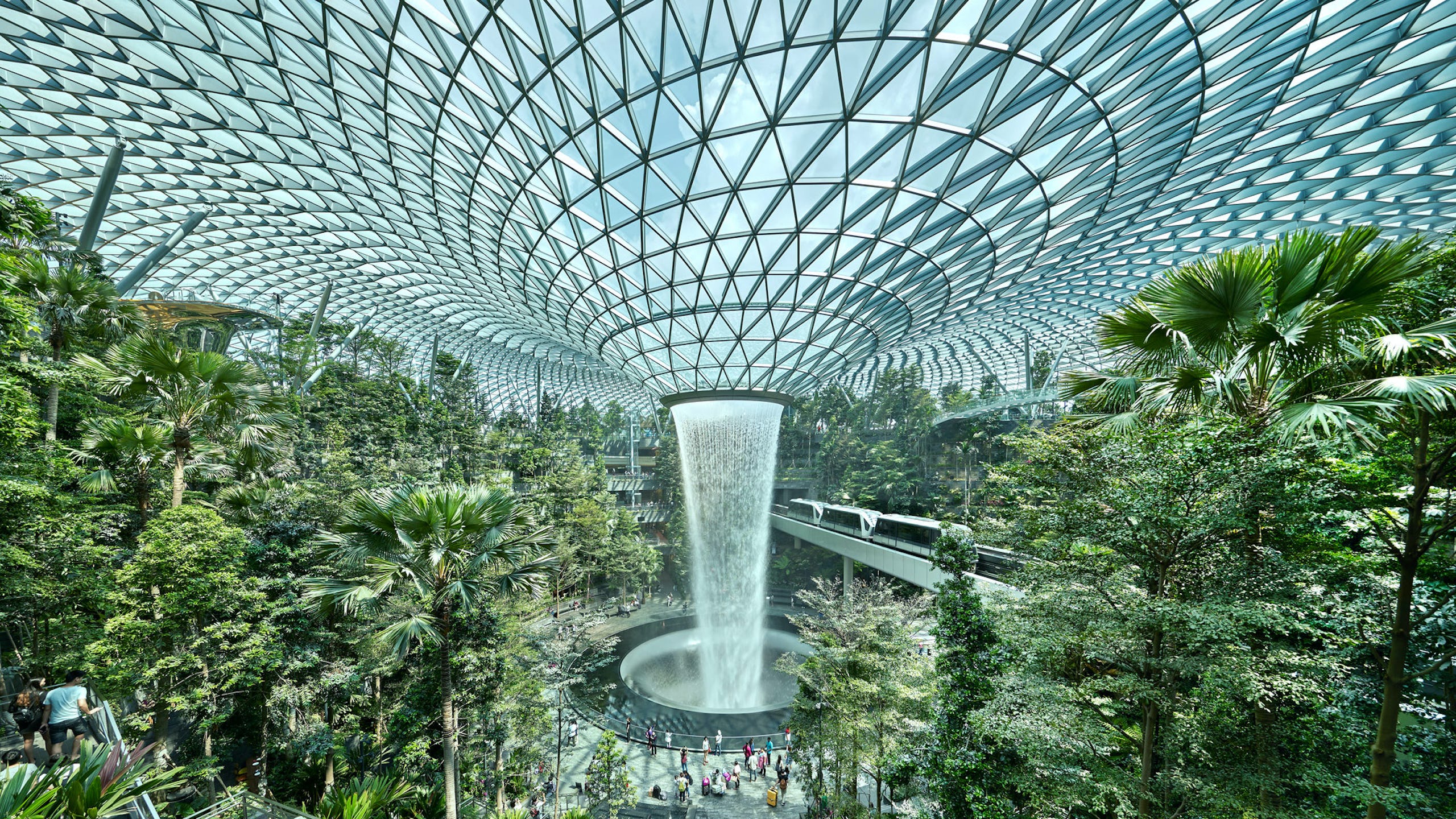 |
| |
2019, Jewel Changi Airport, Singapore, MOSHE SAFDIE |
| |
|
| |
|
| |
|
| |
|
| |
|
| |
|
| ARCHITECTS |
|
| |
BOFILL, RICARDO
FOSTER, NORMAN
PIANO, RENZO
SAARINEN, EERO
SAFDIE, MOSHE |
| |
|
| |
|
| |
|
| |
|
| |
|
| |
|
| |
|
| |
|
| BUILDINGS |
|
| |
1936, Gatwick terminal, London, UK, Hoar Marlow and Lovett |
| |
|
| |
1962, TWA Terminal, New York, USA, SAARINEN, EERO |
| |
|
| |
1962, Dulles International Airport, Chantilly, USA, EERO SAARINEN |
| |
|
| |
1974,Terminal 1 at Charles de Gaulle International Airport, Roisy-en-France, France, Paul Andréau |
| |
|
| |
1979, Kuwait International Air Terminal Building, Kuwait, Kuwait, KENZO TANGE |
| |
|
| |
1982, Haj Terminal, Jeddah, Saudi Arabia, SKIDMORE, OWINGS AND MERRILL |
| |
|
| |
1988-1994, KANSAI INTERNATIONAL AIRPORT TERMINAL, OSAKA, JAPAN, RENZO PIANO |
| |
|
| |
1991, Stansted Airport, Stansted , UK, NORMAN FOSTER |
| |
|
| |
1991, Terminal 2 at Barcelona Airport, Barcelona, Spain, RICARDO BOFILL |
| |
|
| |
1998, Hong Kong International Airport, Hong Kong, China, NORMAN FOSTER |
| |
|
| |
2004, Ben Gurion Intl. Airport - Airside Terminal,
Tel Aviv, Israel, MOSHE SAFDIE |
| |
|
| |
2004, Zurich Airport, Zurich, Switzerland, NICHOLAS GRIMSHAW |
| |
|
| |
2007, Pearson Intl. Airport - Terminal 1,
Toronto, Canada, MOSHE SAFDIE |
| |
|
| |
2008, Beijing Capital International Airport, Beijing, China, NORMAN FOSTER |
| |
|
| |
2010, Terminal 1 at the Barcelona Airport, Barcelona, Spain, RICARDO BOFILL |
| |
|
| |
2012, Queen Alia International Airport, Amman, Jordan, NORMAN FOSTER |
| |
|
| |
2014, Pulkovo Airport, St. Petersburg, Russia, NICHOLAS GRIMSHAW |
| |
|
| |
2019, Jewel Changi Airport, Singapore, MOSHE SAFDIE |
| |
|
| |
|
| |
|
| |
|
| |
|
| |
|
| |
|
| MORE |
|
| |
FURTHER READING
The literature on airport design and architecture is extensive and far ranging, which makes it difficult to approach. Much of it is of a highly technical nature, on planning and engineering and transportation, environmental impact, and sound problems. For information on design standards, refer to De Chiara (1990) and Edwards (1991). Technical standards are continually being revised and updated, so it is important to confirm the applicability of information. In 1937 the Royal Institute of British Architects (RIBA), London, held an exhibition on airport design and published an accompanying catalog, as did the Art Institute of Chicago (see Zukowsky, 1996). For a good introduction to the extensive literature, see Binney (1999), who provides information alphabetically on 46 new terminal projects. On airports before 1940, the Council of Europe-sponsored Raphael program Europe de l’air monograph on Tempelhof, Speke, and Le Bourget (2000) is most useful, complemented by Zukowsky for the American account.
Paris: Havas, 1961 Airport Architecture of the Thirties : Berlin : Tempelhof; Liverpool : Speke; Paris : Le Bourget, Paris: Editions du patrimone, 2000
Airports and Airways (exhib. cat.), London: Royal Institute of British Architects, 1937
Ashford, N.J., and P.Wright, Airport Engineering, New York: Wiley, 2011
Banham, Reyner, The landscape of hysteria, Architectural Review, October 1962
Binney, Marcus, Airport Builders , Chichester: Academy Editions and John Wiley, 1999
Blow, Christopher J., The Airport Passenger Terminal, New York: Wiley-Interscience, 1985
Bode, Stephen, and Jeremy Millar (editors), Airport—Most Important f the Century, London: Photographers Gallery, 1997
Ceerver, Ascensio, The Architecture of Stations and Terminals, Arco for Hearst Books, 1997
De Chiara, Joseph, and John Callender, Time-Saver Standards of Building Types , 3rd edition, New York: McGraw-Hill, 1990
Doganis, R., The Airport Business , London: Rutledge, 1992
Edwards, Brian, The Modern Terminal: New Approaches to Airport Architecture, London: E and FN Spon, Rutledge, 1991
Horonjeff, Robert M., and F.X.McKelevey, Planning and Design of Airports , 3rd edition, New York: McGraw-Hill, 1983
Jahn, Helmut, Airports , edited by Werner Blaser, Boston: Birkhauser, 1991
Powell, Kenneth, Stansted: Norman Foster and the Architecture of Flight, London: Fourth Estate, 1992
Whitelaw, J. (editor), Airports of the 21st Century, London: Thomas Telford Publications, 1995
Wickens, A.H., and L.R.Yates (editors), Passenger Transport after 2000
AD, London: Chapman & Hall, 1995
Wilkes, Joseph A., Encyclopedia of Architecture, Design, Engineering & Construction, Vol. 1, AIA, New York: Wiley, 1988
Wilkinson, Chris, Supersheds : The Architecture of Long-span Large Volume Buildings , Oxford: Butterworth Architecture, 1991
Zukowsky, John (editor), Building for Air Travel, Munich and New York: The Art Institute of Chicago and Prestel-Verlag, 1996
Airports: A Century of Architecture |
| |
|
|

