| ALL |
|
BRAZIL
| OVERVIEW |
|
| |
The 20th-century architecture of Brazil became widely famous for its originality and formal freedom in contrast to more codified paradigms of modernism. Celebrated abroad as a step ahead of functionalism and rationalism, Brazilian modernism acquired international significance in the 1950s, and the effects of it can still be found in contemporary architecture. However, to grasp the full scope of Brazilian 20th-century architecture, it is necessary to understand the radical transformations in its economy and society that led to an accelerated process of urbanization. From 17 million inhabitants in 1900, 70 percent of whom were living in rural areas, Brazil closed the century with almost 170 million, with more than 60 percent living in urban areas.
Brazilians entered the 20th century under the influence of positivism and sanitary engineering as two events of 1897 indicate: the planned city of Belo Horizonte was inaugurated to replace the 18th-century Ouro Preto as the capital of the state of Minas Gerais, and Canudos, a fast-growing spontaneous settlement guided by messianic leader Antonio Conselheiro in Bahia, was destroyed by the Brazilian army. Both the plan of Belo Horizonte by engineer Aarão Reis and the Canudos war campaign reveal positivist views of sanitation and circulation in vogue at that time.
Following that direction, the 1900s would be marked in Rio by the urban reformations of Pereira Passos, with avenues being opened and slums being displaced while civic buildings in French neoclassical style took its place (for example, in Teatro Nacional, 1906). In 1927 another plan by the French urbanist Alfred Agache would be the structure for Rio’s main transformations of the first half of the century. Meanwhile, São Paulo experimented an exhilarating growth brought about by the coffee-based economy that provided new developments based on garden city ideas for the emergent middle class. Around 1905 Victor Dubugras was designing railroad stations in the Art Nouveau style, initiating what would be São Paulo’s cosmopolitan modernity.
Later, in the second decade of the century, a debate would arise regarding issues of local identity versus international images with the arrival of Art Deco on the one hand and the development of neo-Colonial styles on the other. The Deco tradition was manifest in many of Brazil’s landmarks, such as the Cristo Redentor statue over Rio, the City Hall in Belo Horizonte, and multiple buildings and viaducts in São Paulo. On the other hand, the neo-Colonial movement, led by José Mariano Filho, would battle against the modernist avant-garde ideas during the whole of the 1920s and 1930s but would also be fundamental to give Brazilian modernism its character by valuing the forms of 18thcentury baroque.
Until the 1920s, modernism had an impact only on some isolated painters and writers who were influential within architectural developments. The event that marks the starting point of Brazilian avant-garde is the Semana de Arte Moderna, a week of exhibitions, lectures, and poetry declamation organized in São Paulo in 1922. From this period, we can highlight the works of Oswald de Andrade on texts such as Manifesto Antropófago and the young female painters Anita Malfatti and Tarsila do Amaral. They attempted to resolve the apparently opposing forces of abstract internationalism and the representation of local identities. After the polemical introduction at the Semana, Brazilian avant-garde artists gradually turned to the issue of adapting the avant-garde to Brazilian reality and “Brazilianess.” As early as 1925, articles appeared in São Paulo’s newspapers by Rino Levi and Gregory Warchavchik, who were the first exponents of what contemporary historiography calls “modern architecture in Brazil” (primarily derived from European traditions) to differentiate it from “Brazilian modern architecture” (exemplified by Brazilian-derived ideas and formal vocabularies). Rino Levi (Art Palacio Movie Theater, 1936) became an exemplar of Brazilian modernism, whereas Warchavchik (House at Rua Itápolis, 1928) would play an important role as Costa’s partner for a while and also as the first Latin American delegate to the CIAM (Congrès Internationaux d’Architecture Moderne).
In 1930, in what would be one of the key moments of Brazilian architecture, Lúcio Costa was named director of ENBA (National School of Beaux-Arts). As soon as he was named, Costa began a radical reformation of the art and architecture curriculum based on the Bauhaus pedagogy and Le Corbusier’s ideas in architecture. The strong reaction against the changes led to Costa’s replacement 11 months later, but the ideas that he installed flourished with a generation of students at that time: Oscar Niemeyer, Roberto Burle Marx, Affonso Raidy, Carlos Moreira, Milton Roberto, Luis Nunes, and Henrique Mindlin, among others. Until 1930 the ENBA still adopted the 19th-century academic approach to architectural teaching, with a strong emphasis on classical figurative drawing. This was changed in the 1930 curricular reformation, and this early generation of Brazilian modern architects took advantage of both the strong domain of classical drawing and the new architectural freedom of avant-garde techniques. After leaving the ENBA, Costa went to work for the Ministry of Education and Culture on the organization of SPHAN, the Brazilian Office for Conservation of Historic Monuments.
With the task of cataloging, protecting, and publicizing Brazilian historic and artistic heritage, the Serviço do Patrimônio Histórico e Artístico (SPHAN) was created in 1937. Costa’s acumen played a major role in the articulation of Brazilian modern architecture, stitching together the past and the future into a very effective concept of architecture. Standing in defense of the 18th-century baroque, not yet valued by modern critique and diminished by the Beaux-Arts academia, Costa sought transitions and continuations rather than ruptures and breaks; he thus conceived of modern architecture as a natural continuation of the baroque style.
In 1936 Le Corbusier was invited as a supportive consultant for the team of architects commissioned to design the new building for the Brazilian Ministry of Education and Health (MES). The invitation of Le Corbusier served as a support for canceling the previous competition, as the winning design was considered by the government to be incompatible with the modern image that it was trying to establish. The MES building, one of the first high-rises of the world following Le Corbusier’s five points, would catalyze a whole generation of young architects and artists, with the murals by Candido Portinari, sculptures by Bruno Giorgi, and gardens by Burle Marx, around the architecture developed by Costa, Carlos Leão, Jorge Moreira, and mainly Oscar Niemeyer, inspired by Le Corbusier.
The years before and during World War II would also witness the spread of modernist architects all around the country and the battles between modernists and traditionalists in Rio. InRecife, Luis Nunes would direct the municipal building office and collaborate with structural Joaquim Cardoso (Water Tower, 1937) and Saturnino N.Brito (Anatomical Laboratory, 1940), and Burle Marx was redesigning the city’s public gardens. In São Paulo, Rino Levi designed the Sedis Sapientiae building (1942), and Alvaro Vital Brasil designed the Esther Building (1937). However, Rio de Janeiro was still the country’s capital, and there, in addition to the Roberto Brothers ABI (1936) and Santos Dumont Airport (1944), Atílio Correa Lima designed the Seaplane station (1940), and Niemeyer designed a nursery (Obra do Berço, 1937) and his own house (1939) at Lagoa.
Meanwhile, a vigorous debate around architecture and national identity would turn into many battles fought through competitions and commissions. The federal government maintained a twofold take on architecture all the way through the 1930s, alternating commissions between modernists and traditionalists. In 1939 a commission was done for a hotel in the city of Ouro Preto, home of the most important baroque buildings in Brazil, with SPHAN responsible for the project. Niemeyer’s modernist scheme modified by Costa’s advice (adding a ceramic roof like the rest of the city and wooden trellises instead of steel brises-soleil) was accepted and built. With the Grande Hotel de Ouro Preto (1942), a modernist design in the heart of the main historical city of Minas Gerais, the modernist group demonstrated the possibility of blending modernity with tradition.
The decade would end with the first international exposure of Brazilian modernism with the design for the Brazilian Pavilion at the 1939 New York World’s Fair. The combination of Le Corbusian volumes with sensual curves caught the attention of the architectural media, and just four years later the Museum of Modern Art in New York mounted the “Brazil Builds” exhibition. The accompanying catalogue by Philip Goodwin became the first text on Brazilian modern architecture to be published in English. Goodwin’s marriage of modernity and Brazilian heritage was further advanced by Costa and would be the conceptual basis for many of the most successful Brazilian buildings after the 1940s.
In 1941 Niemeyer was commissioned by the city’s mayor, Jucelino Kubitschek (who would be the president who built Brasilia 15 years later) to design a series of buildings around Pampulha’s artificial lake, in Belo Horizonte. Niemeyer’s designs of Capela da Pampulha, Casa do Baile, Casino, and late Clube became the model for Brazilian architectural modernism for decades. The Capela was revolutionary for breaking with the Le Corbusian paradigm, with its walls and ceiling that were not “free” (or flexible) but inseparable. Ceramic tiles (pastilhas) cover its parabolic vaults, and a ceramic panel (azulejo) decorates the rear wall. The Casino presents a free-form canopy supported by thin steel columns and the continuous glass wall on the facade. Inside the cubic main volume, the ramp dominates functionally, and the round concrete columns punctuate the rhythm of the interior space. The impact of the Pampulha buildings was considerable, initially in Brazil just after its completion in 1942 and then abroad. The international debate of the following decade would embrace Brazilian architecture in its core, with Nikolaus Pevsner labeling Pampulha as subversive work, Reyner Banham claiming it as the first national style in modern architecture, and Gino Dorfles describing Niemeyer’s work as neobaroque.
The architecture of the 1950s is still considered the golden years of Brazilian modernism. Starting with Rino Levi designing the headquarters of the Brazilian Institute of Architects (1949) in São Paulo and Affonso Raidy designing the Museum of Modern Art (1952) in Rio, the 1950s would also witness innumerable fascinating buildings by Sergio Bernardes (House for Lota M. Soares and Elizabeth Bishop, 1952), Francisco Bolonha (Maternity Hospital, 1951, in Cataguases and Kindergarten, 1952, in Vitória), Alvaro Vital Brasil (Banco da Lavoura, 1951, in Belo Horizonte), and Niemeyer (Ibirapuera Pavilions, 1954), as well as the Burle Marx gardens. In a time of accelerating industrialization and urbanization, the issue of housing was at the core of the 1950s practice. The Pedregulho complex (1950) by Raidy, the Bristol apartments (1950) by Costa, and the Kubitschek complex (1953) by Niemeyer in Belo Horizonte are the most well known, but other, still little-known architects were laboring to improve housing quality and quantity in government offices, such as Carmem Portinho at the PDF (Rio’s office for public building). In the 1950s, a second generation of modernist architects would emerge from the Rio-São Paulo axis including Acacio Gil Borsoi in Recife, Edgar Graeff in Porto Alegre, and Eduardo Guimarães and Sylvio de Vasconcelos in Belo Horizonte, effectively extending the achievements of modern architecture to new frontiers. However, the most important group, formed around the late 1950s, might be the later-called Escola Paulista (São Paulo School). The group, formed around João Batista Villanova Artigas, would advocate for an open architecture in terms of content while developing a unique aesthetic of exposed concrete, generous slabs, and rigorous geometry. Among many extraordinary buildings are the School of Architecture (1967) at the University of São Paulo and Morumbi Stadium (1969) by Artigas and the Brazilian Pavilion (1970) at Osaka and the Junqueira House (1976) by Paulo Mendes da Rocha, who would be of the major Brazilian architects of the late decades of the 20th century with his designs for the Museu da Escultura (Sculpture Museum, 1986) and Pinacoteca renovation (1995), both in São Paulo.
The golden years of Brazilian modernism led to the construction of Brasilia (1955– 60). During the presidential term of Juscelino Kubitschek, the idea of building a new capital in the heartland was put forward, and the planning competition was won by Costa in 1956, with major buildings by Niemeyer (Congress, Cathedral, Foreign Ministry, and Presidential residence [Alvorada] and offices [Planalto], among many others). The new capital was opened on 21 April 1960. The international reaction to Brasilia is well known and ranges from the Alvorada columns being copied worldwide to a severe social criticism of the city’s flaws. However, its construction would change fundamentally the panorama of Brazilian modernism after that. In the geopolitical realm, the inland capital induced a vector of penetration toward the backlands. On the symbolic level, the buildings by Niemeyer (especially the Congress with its twin towers and inverted spherical capes) would become the icons of Brazilian institutions. In terms of architecture, Brasilia marks the climax of the modernist paradigm and the beginning of its critique and revision that followed.
While Brasilia was under construction, Lina Bò Bardi (an Italian immigrant living in Brazil since 1947) was completing her Museum of Modern Art (1957) in São Paulo. In the early 1960s, Bardi worked in Salvador, where she renovated 17th-century buildings and worked with popular art exhibitions in preparation for the construction of the Museum of Art at that city. However, the military coup of 1964 aborted her plans and those of many other architects. Without ever actually leaving the architectural scene, she came back with the SESC-Pompéia (1987), a sports/cultural facility in São Paulo.
The 1970s, known in Brazil as the “economic miracle” years, experienced huge housing projects financed by the National Housing Bank in which the control was with the construction firms, marginalizing most architects to a secondary role. The military regime was also responsible for the exile of exponent architects, such as Niemeyer, Artigas, and Vasconcellos, repressing architecture schools that were a focus of cultural and political discussion on the 1960s. Although the construction industry was busy with megahousing projects, the more talented architects were revising the modernist dogmas and receiving the early Postmodern ideas from Europe and the United States. The critique of modernism carried out in Brazil during the 1970s is also associated with a demand for regional solutions, a reaction against the hegemony of the Rio and São Paulo Schools. Deep in the Amazon, Severiano Porto was experimenting with climatic and formal solutions (Architect’s house, 1971; Silves hostel, 1979; Balbina’s environmental center, 1984), whereas in Salvador, João Filgueiras Lima (State Administrative Center, 1973, and several Sarah hospitals since the 1970s) and Francisco Assis Reis (Chesf building, 1978) were advancing the ideas of late modernism. Also under a late-modernist approach were the buildings by Carlos E.Comas, Carlos Fayet in Porto Alegre (Centre de Abastecimento, 1972), Luis Paulo Conde in Rio (Ewerton house, 1968, and UERJ [State University] Complex, 1968), and Humberto Serpa and Marcus Vinicius Meyer in Belo Horizonte (BDMG building, 1969).
Beyond the late modernism of the 1970s, a generation of young architects in Belo Horizonte took Postmodernist ideas further away. Gravitating around Pampulha magazine (a direct reference to Niemeyer’s buildings at that same city), founded in 1979, the “Mineiros” catalyzed the Postmodern/regionalist tendencies of the 1980s in Brazil. The Touristic Support Center building (1982; called Rainha da Sucata) by Eolo Maia and Sylvio Podestá in Belo Horizonte epitomizes their movement with its bright colors, rusted metal surfaces, and plenty of formal quotations from the surroundings. The 1980s would then have pluralism and regionalism as its axis, with an intense debate between proponents of a continuation of late-modernist ideas and the defendants of Postmodern rupture. In 1991, in a competition for the Brazilian Pavilion at the Sevilla Expo, this debate would reach its peak. The first prize (never built) was awarded for a group of Paulistas (Angelo Bucci and others); the runners-up were Eolo Maia and Joel Campolina, and a special award (Paulo Leander) was given to the Mineiros. In São Paulo, now the financial center of the new Brazilian economy, Rui Othake designed several high-rise apartment buildings while Gian F.Gasperini and Roberto Aflalo changed the face of Paulista Avenue with their design for the Citibank building.
The last decade of the 20th century also saw the rise of a very talented generation of architects in Recife galvanized by Fernando Montezuma (Camelódromo [street vendors pavilion], 1994) and in Porto Alegre with Edson Mahfuz. In Rio de Janeiro, an extensive project of urban design, public facilities, and renovation was put forward by Luis Paulo Conde, first as the Municipal Secretary of Urbanism (1992–96) and then as mayor (1996– 2000). Rio Cidade (urban design of downtown areas) and Favela-bairro (improvements and infrastructure at the shanty hills) are among the successful cases of good architecture serving the public at the end of the century.
As the 20th century came to an end, Brazil showed a dynamic internal architectural scene with almost 100 schools in 20 states, despite not participating much on the international scene. That started to change in the late 1990s with the renewed interest in Brazilian modernism being exhibited and discussed worldwide, and this should project its 20th-century accomplishments well into the third millennium.
FERNANDO LARA
Sennott R.S. Encyclopedia of twentieth century architecture, Vol.1. Fitzroy Dearborn., 2005. |
| |
|
| |
|
| |
|
| |
|
| |
|
| |
|
| |
|
| GALLERY |
|
| |
|
| |
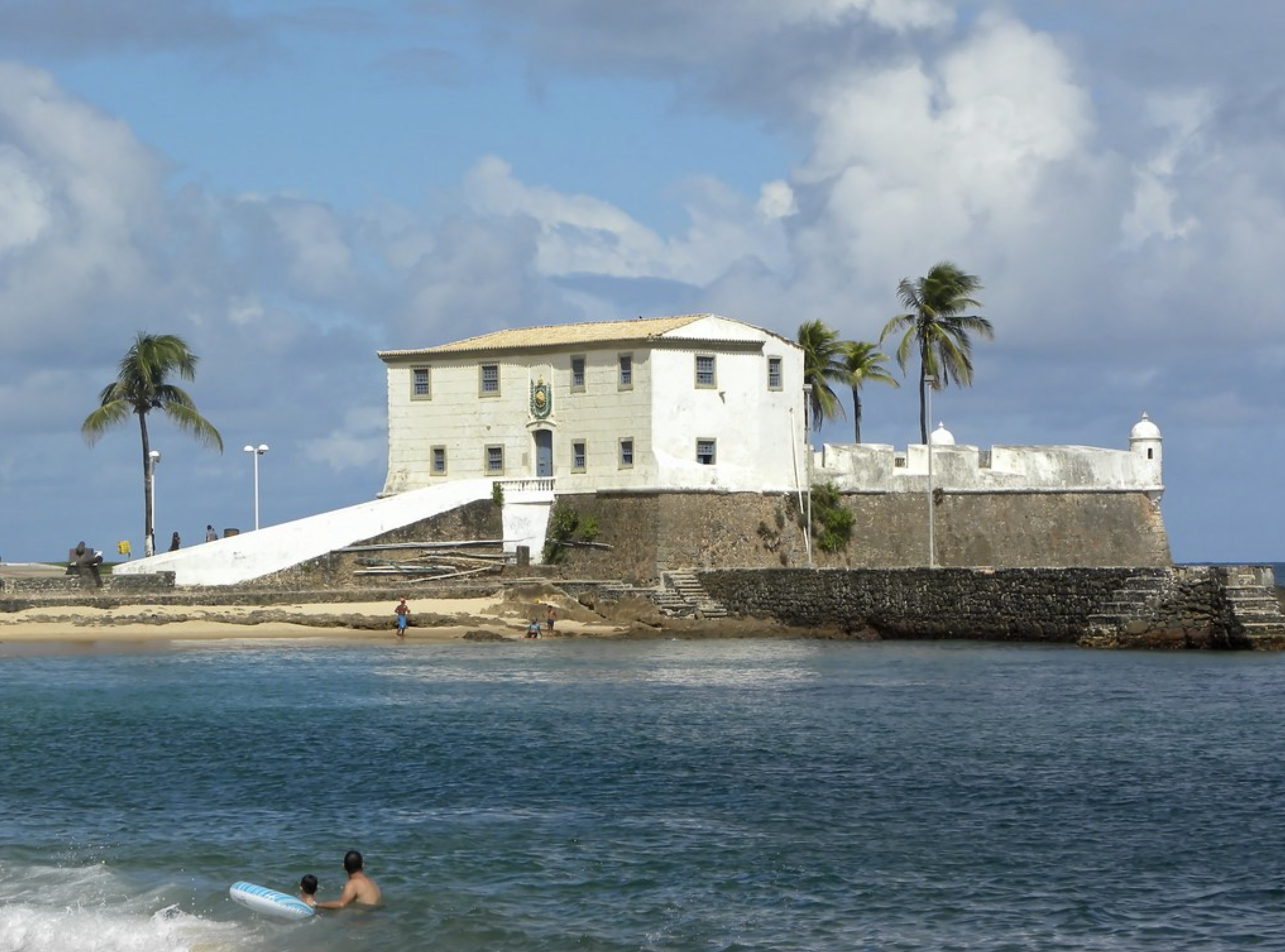 |
| |
1696, Santa Maria Fort, Salvador, Bahia, Brazil |
| |
|
| |
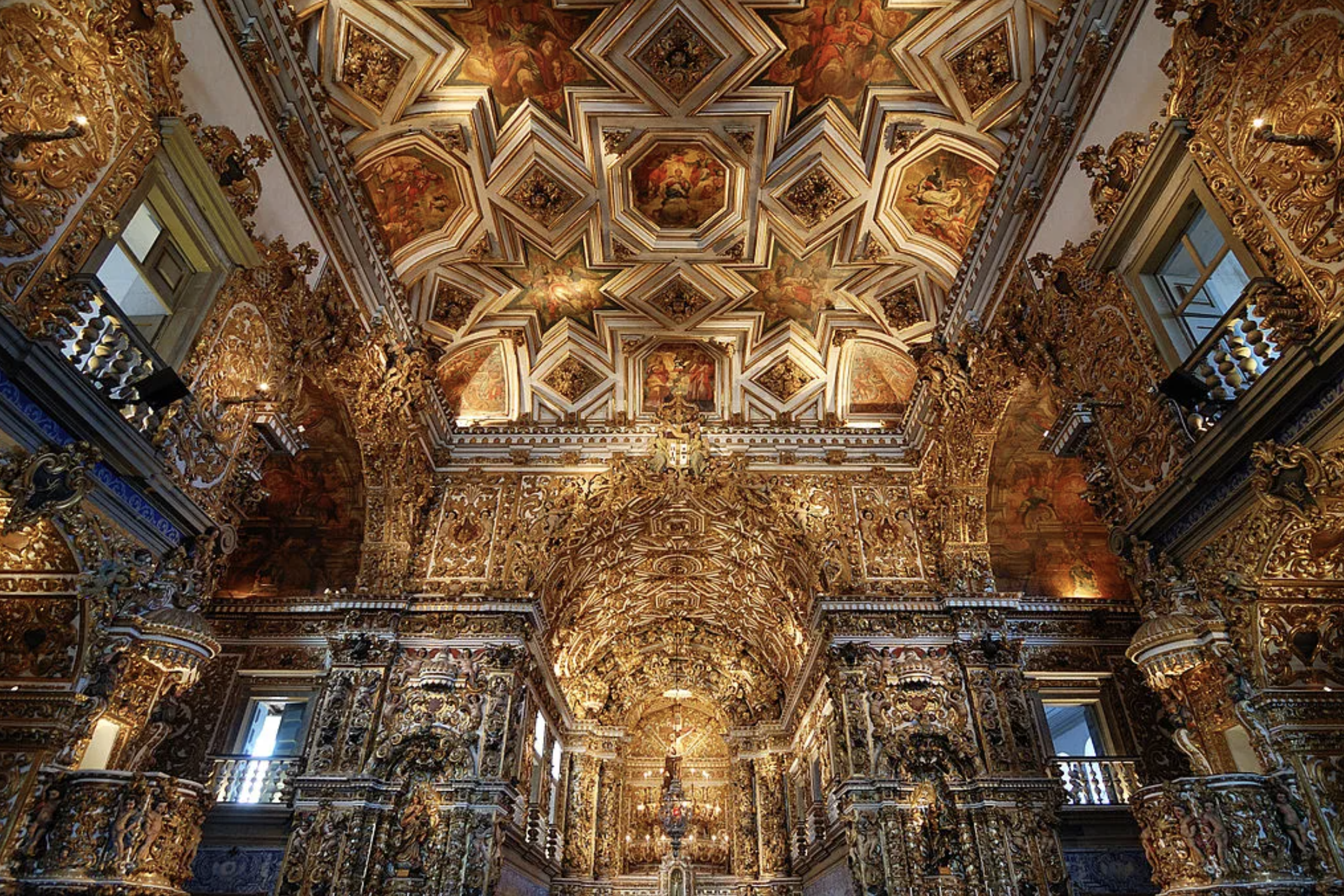 |
| |
1710, Church of São Francisco de Assis, Salvador, Bahia, Brazil |
| |
|
| |
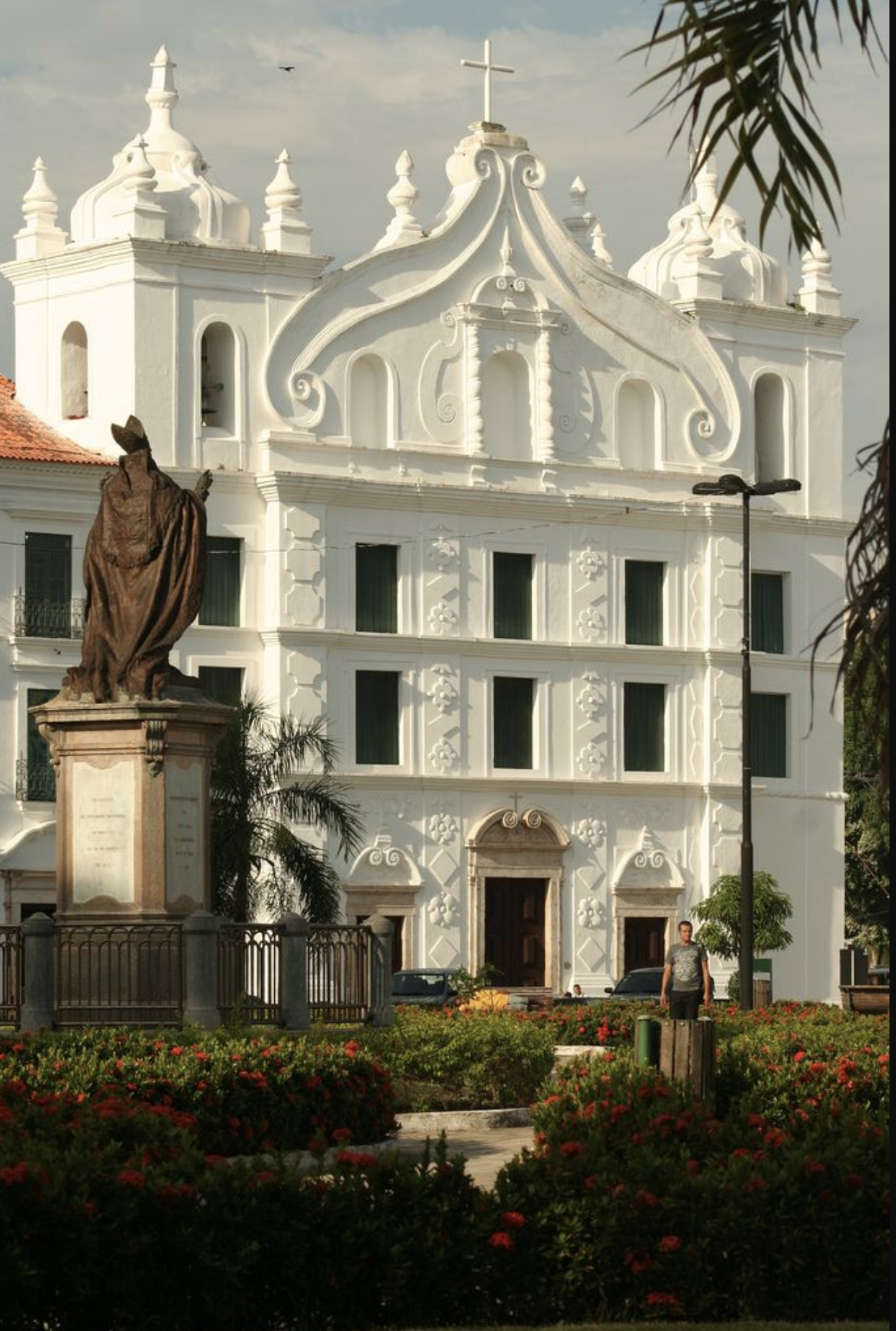 |
| |
1718-1719, Santo Alexandre Church, Belém, Pará, Brazil |
| |
|
| |
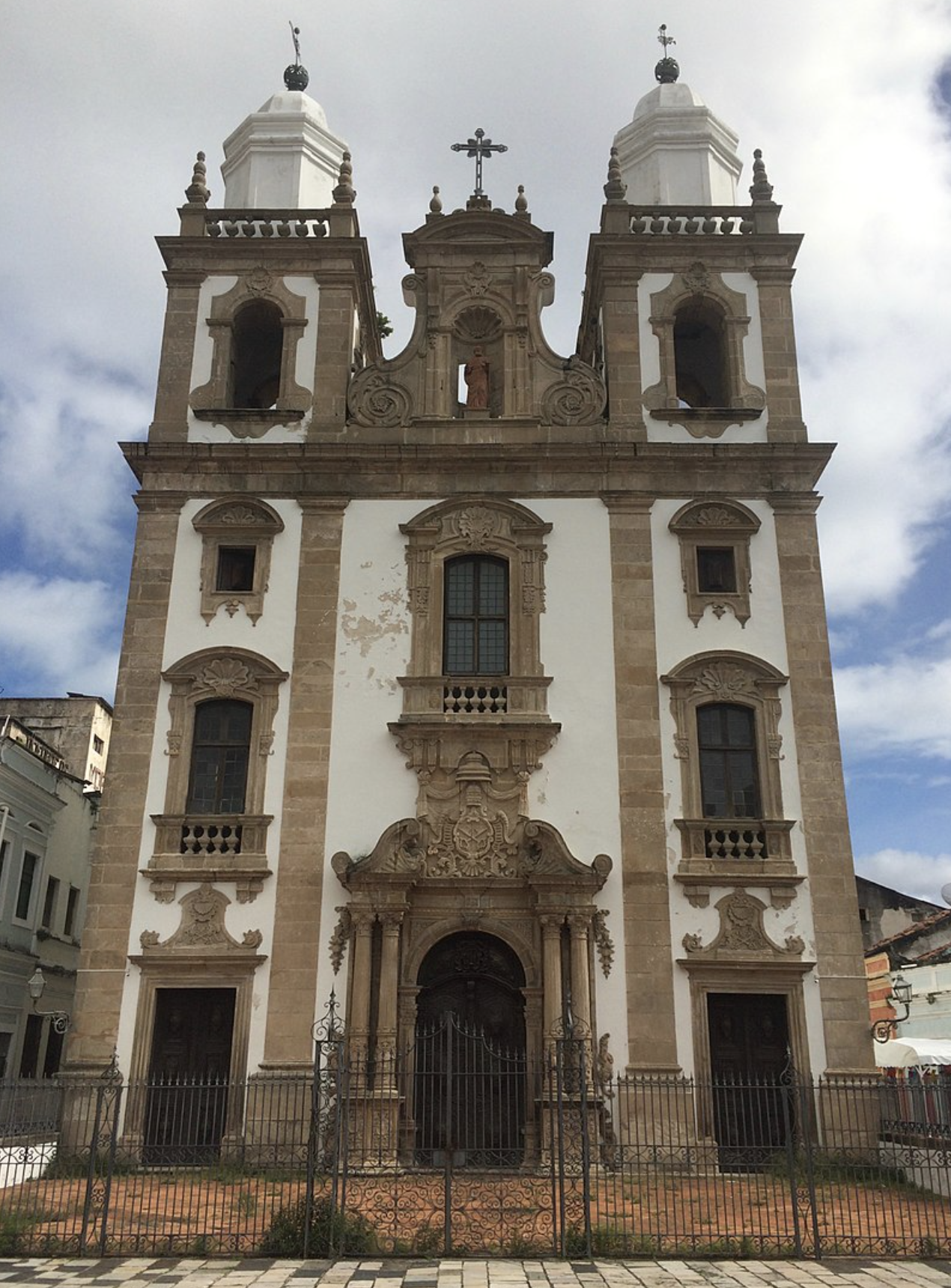 |
| |
1729, Church of São Pedro dos Clérigos, Recife, Pernambuco, Brazil, Manuel Ferreira Jacomé and Nazzoni |
| |
|
| |
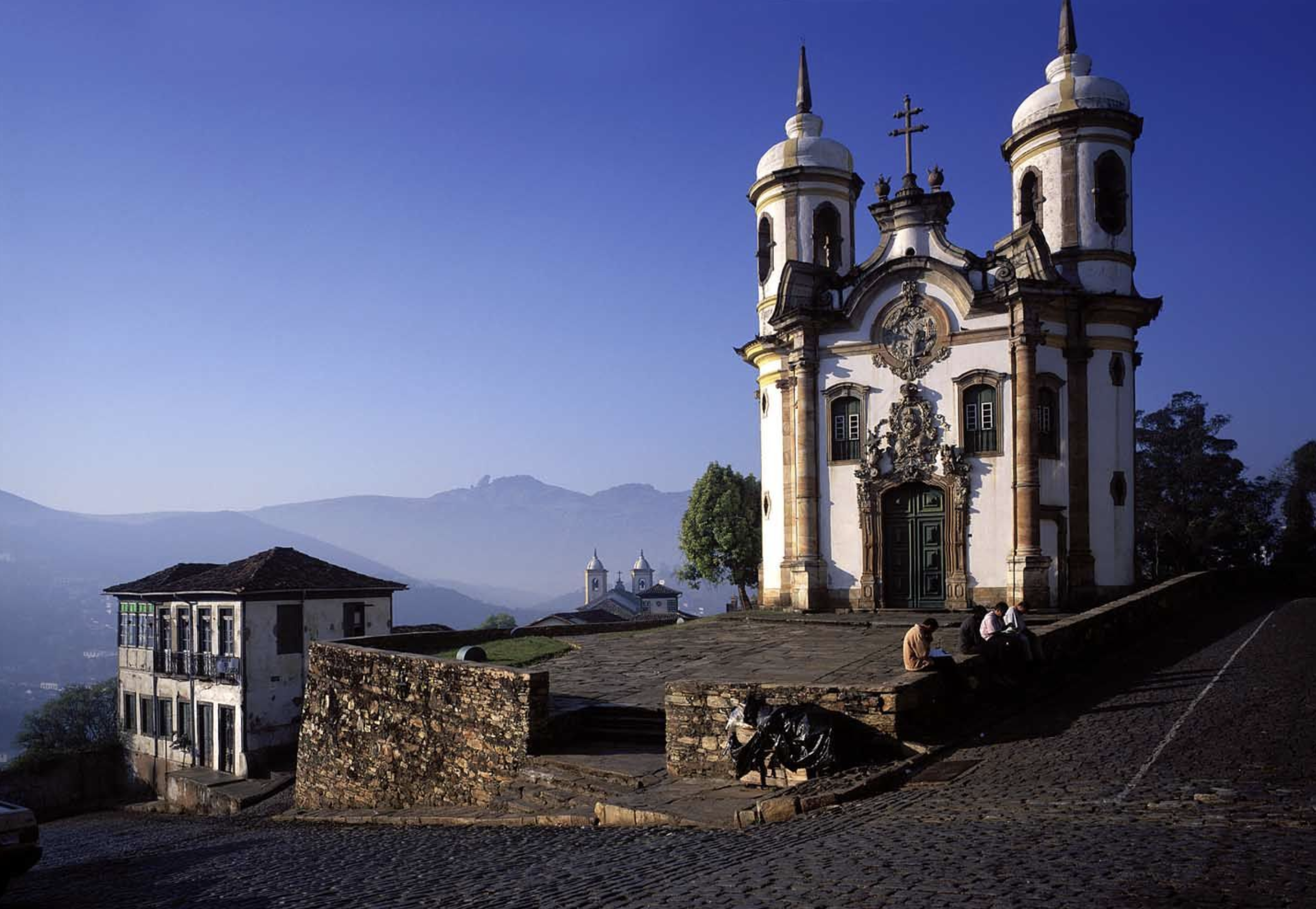 |
| |
1772-1794, São Francisco de Assis church, Ouro Preto, Minas Gerais, Brazil |
| |
|
| |
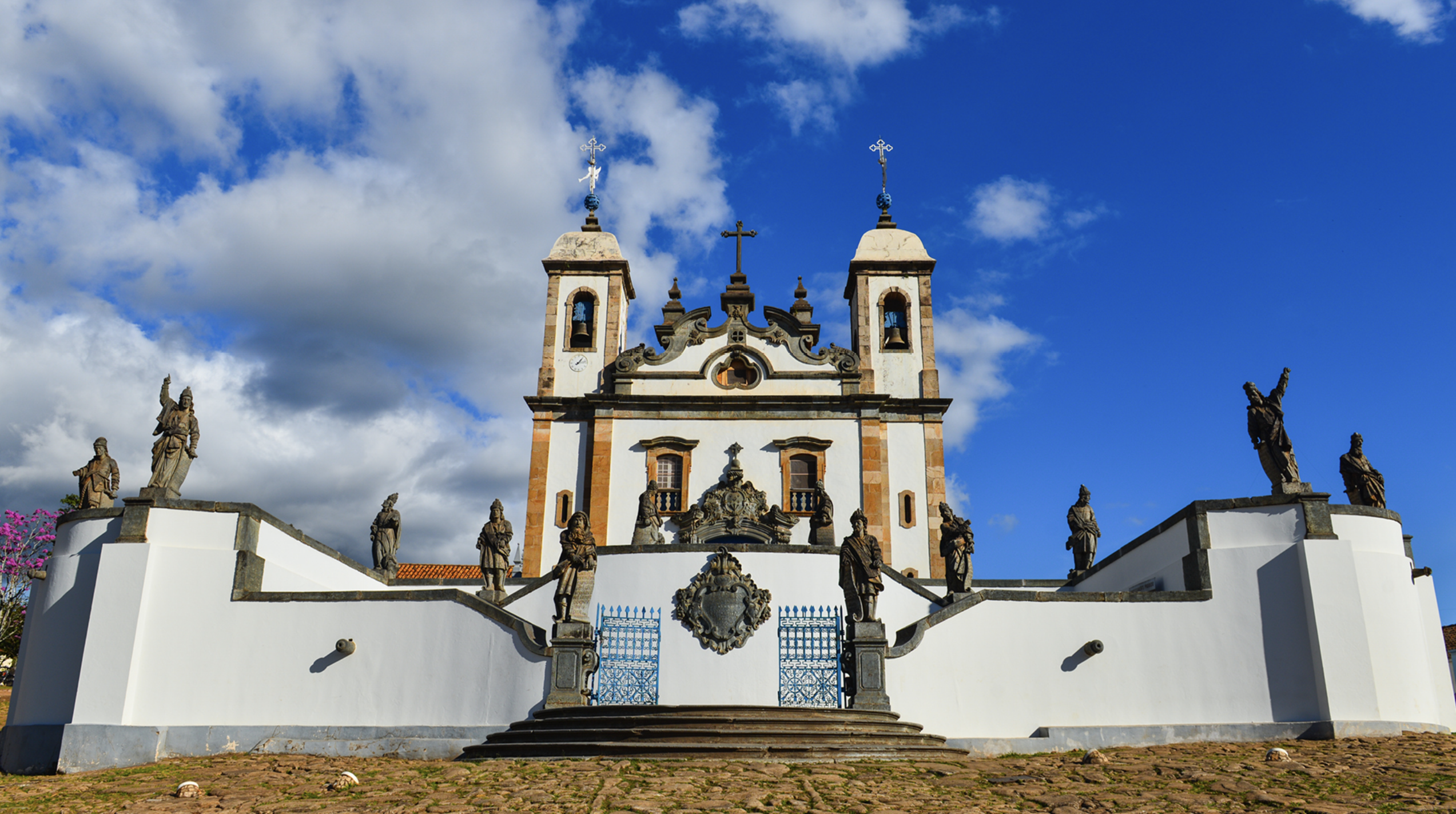 |
| |
1777, Nosso Senhor do Bom Jesus de Matosinhos church, Congonhas do Campo, Minas Gerais, Brazil |
| |
|
| |
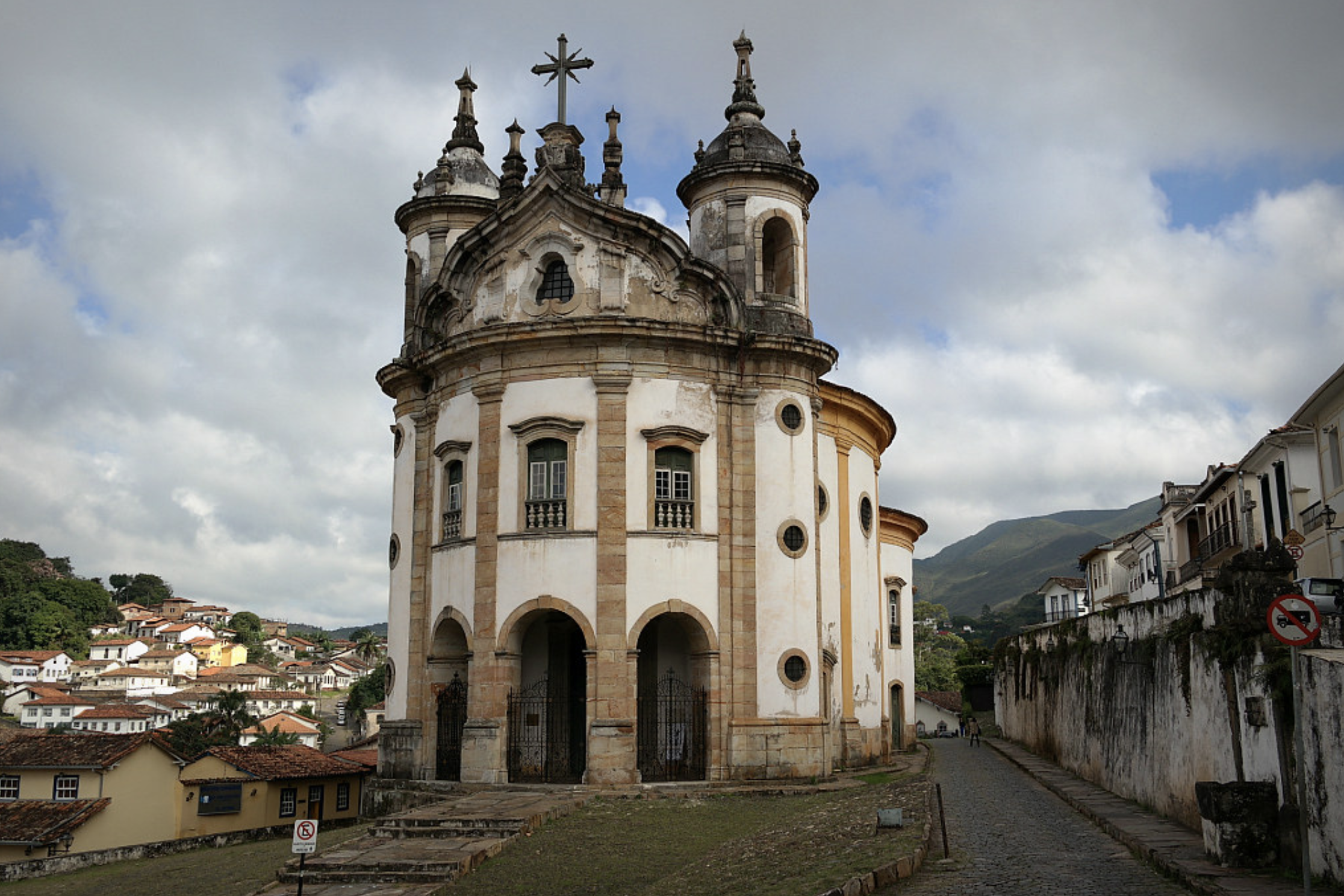 |
| |
1785, Church of Rosario dos Pretos, Ouro Preto, Minas Gerais, Brazil, José Pereira Arouca |
| |
|
| |
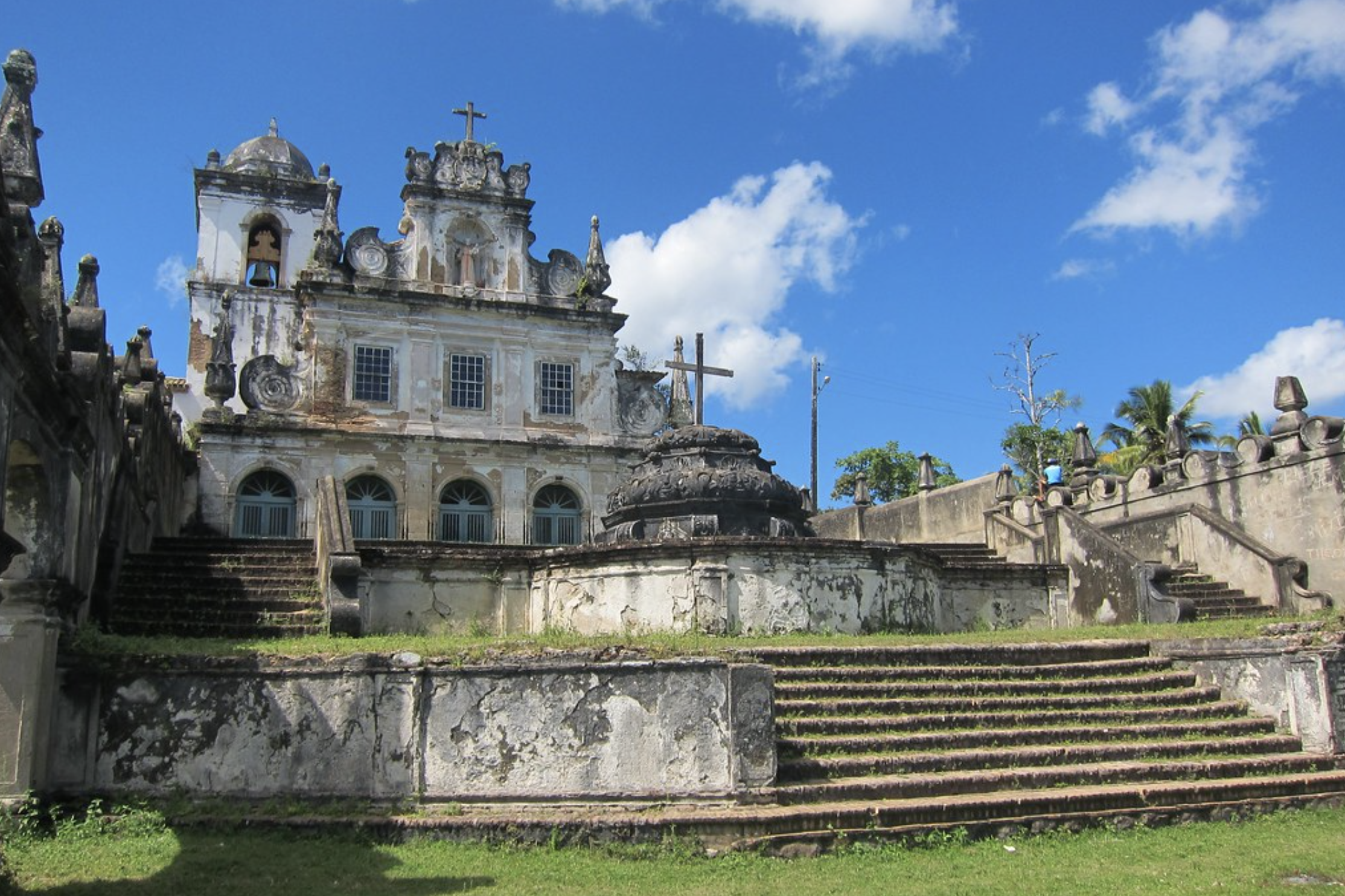 |
| |
18th century, Church and Convent, Paraguaçu, Bahia, Brazil |
| |
|
| |
, Rio de Janeiro, Brazil.png) |
| |
1st half 19th century, Fazenda Colubandé, São Gonçalo (near Niteroi), Rio de Janeiro, Brazil |
| |
|
| |
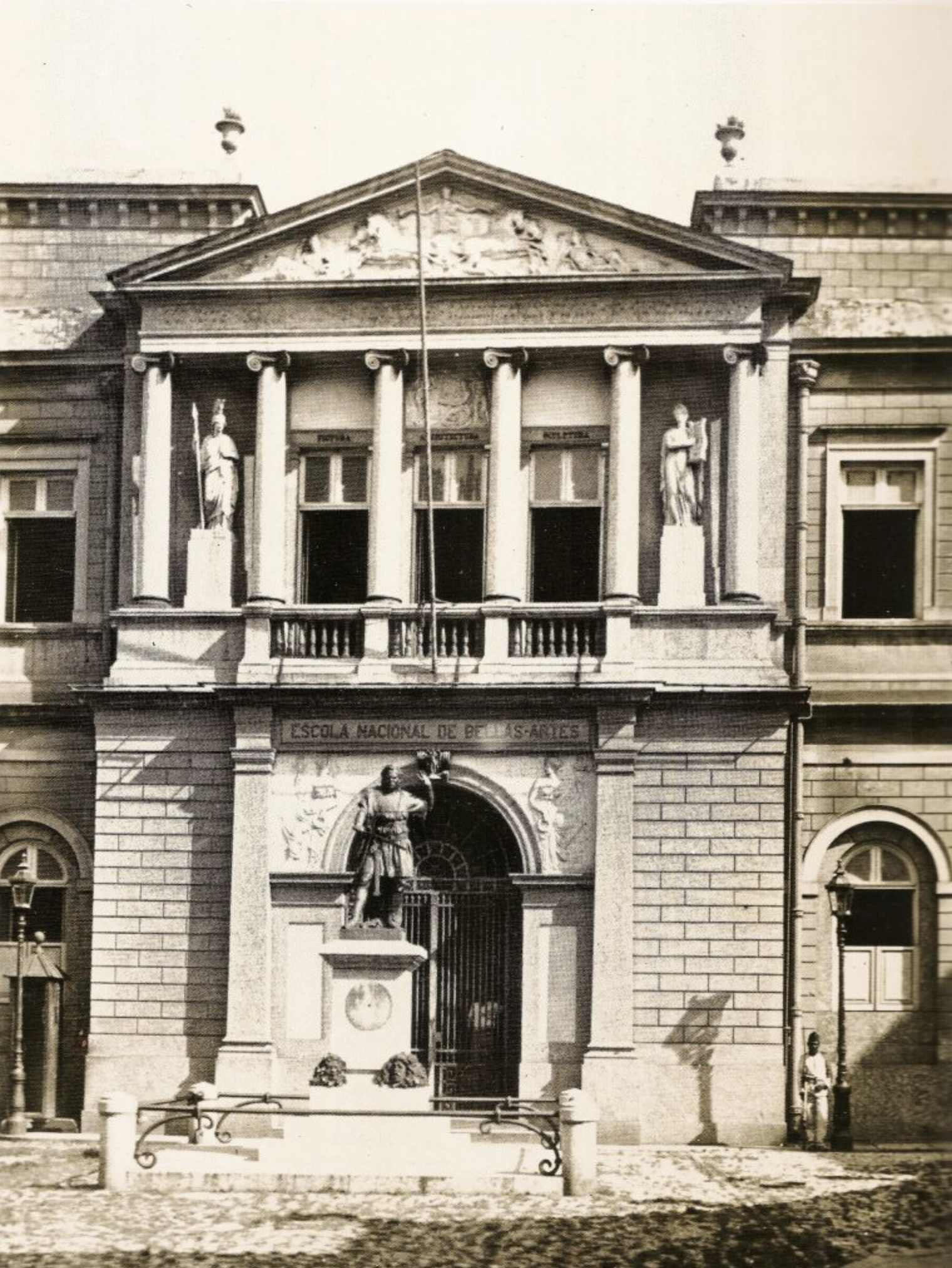 |
| |
1826, Imperial Academy of Fine Arts, Rio de Janeiro, Brazil, Grandjean de Montigny |
| |
|
| |
 |
| |
Around 1845, Santa Isabel Theater, Recife, Pernambuco, Brazil, L. L. Vauthier |
| |
|
| |
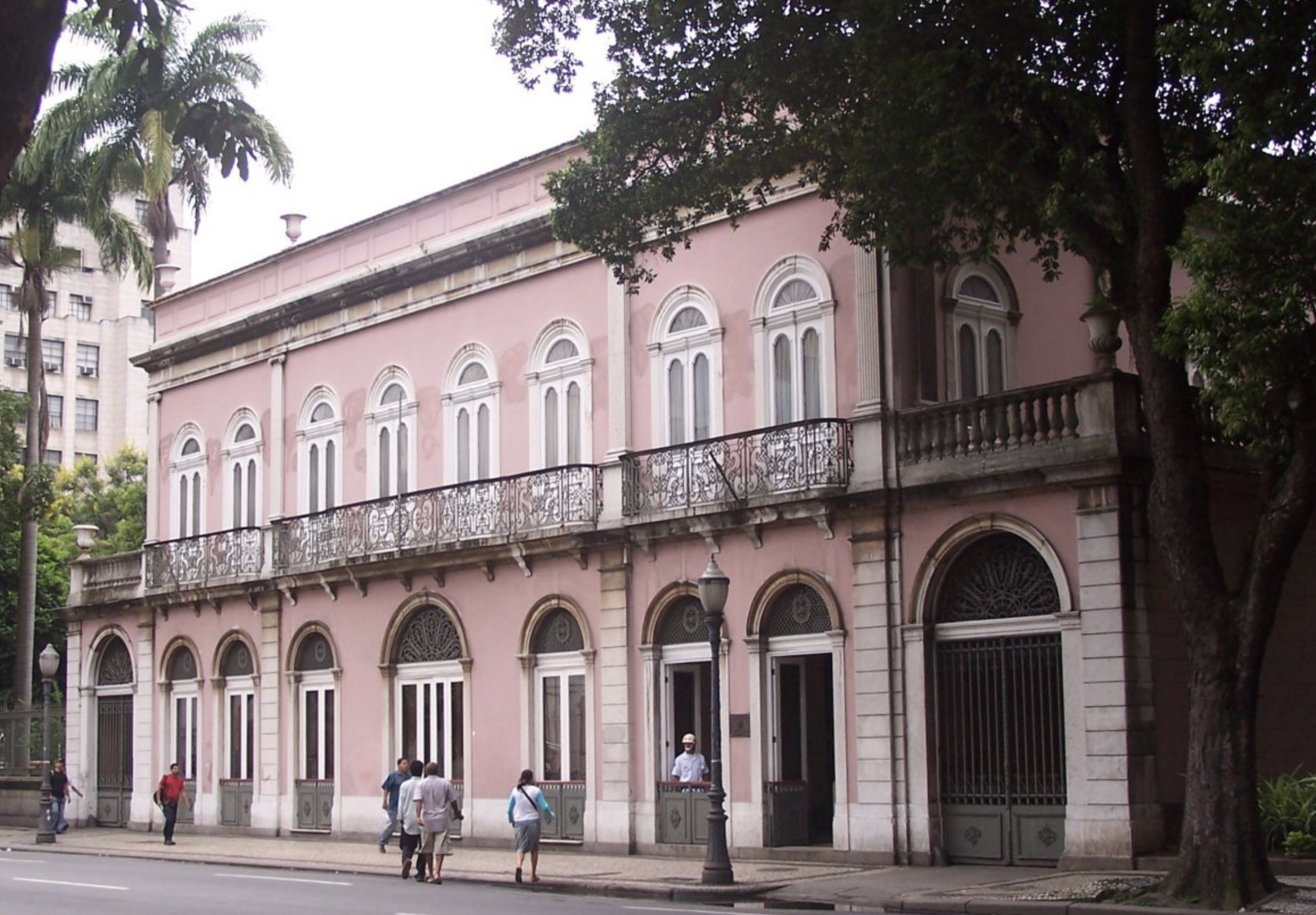 |
| |
1851-1854, Palacio do Itamarati, Rio de Janeiro, Brazil, José Maria Jacinto Rebelo |
| |
|
| |
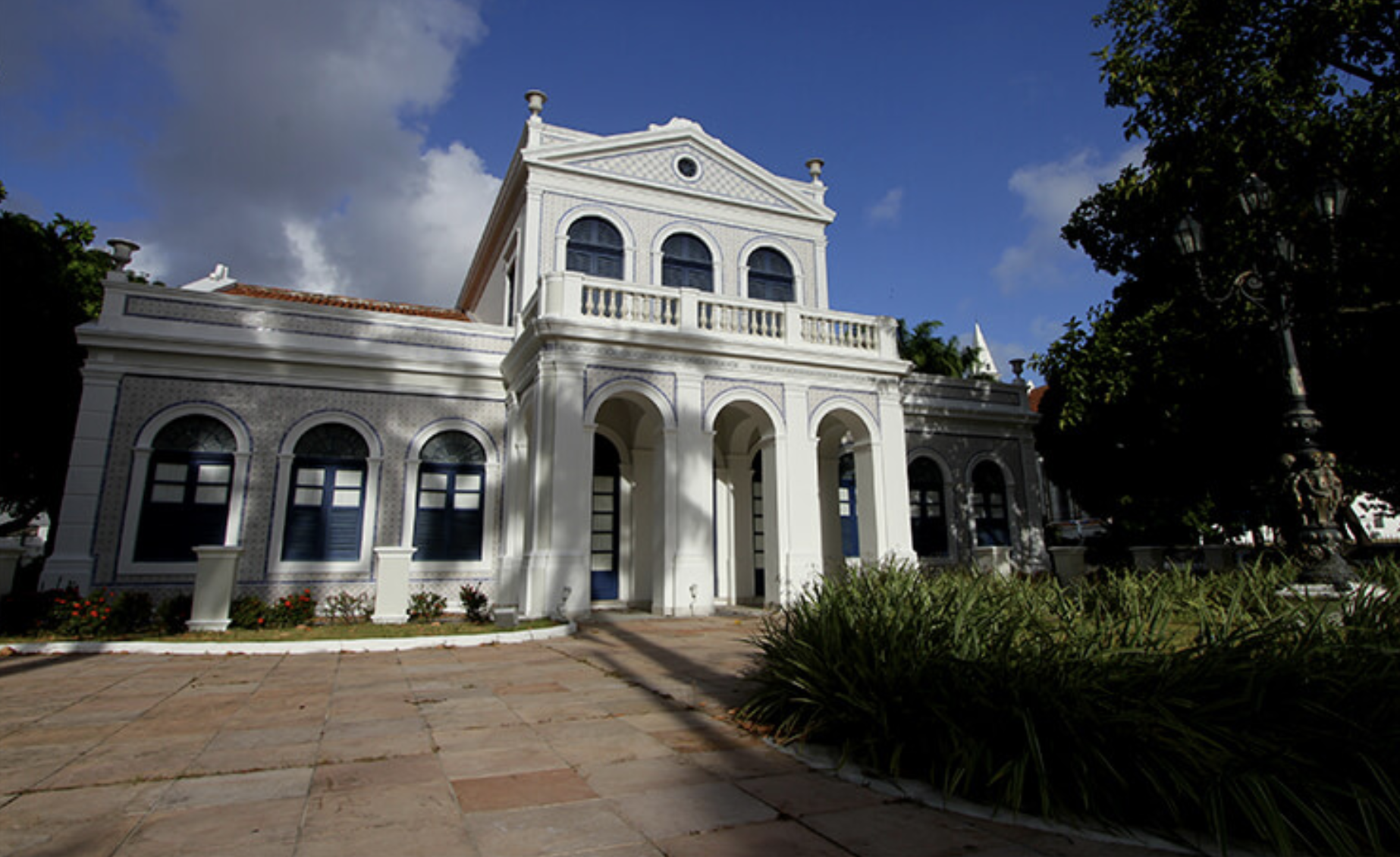 |
| |
Around 1850, House of Senhora Donna Elvira Goncalves de Moraes, Avenida Rui Barbosa 1596, Recife, Pernambuco, Brazil |
| |
|
| |
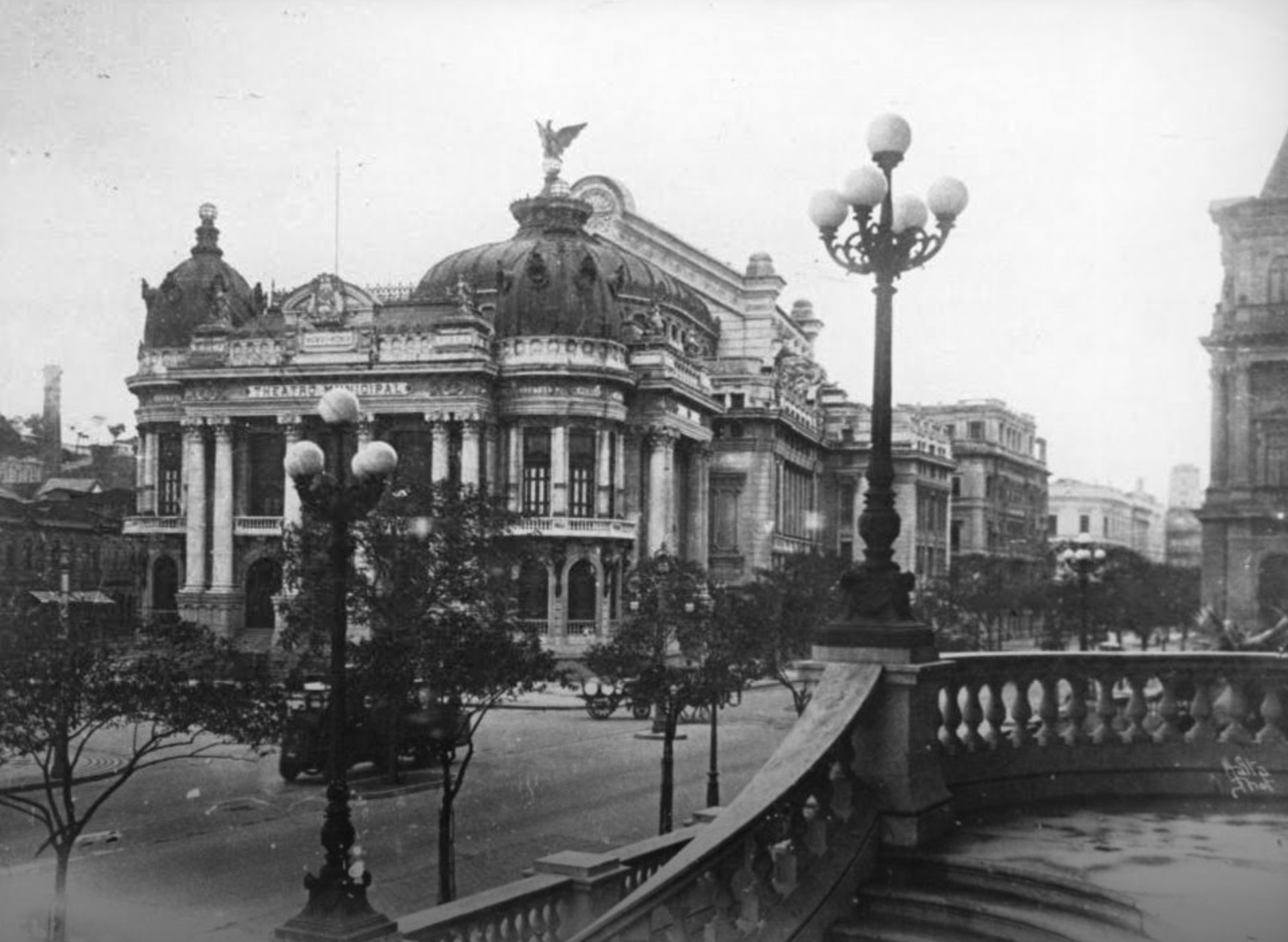 |
| |
1906, Teatro Nacional, Rio de Janeiro, Brazil, Francisco de Oliveira Passos |
| |
|
| |
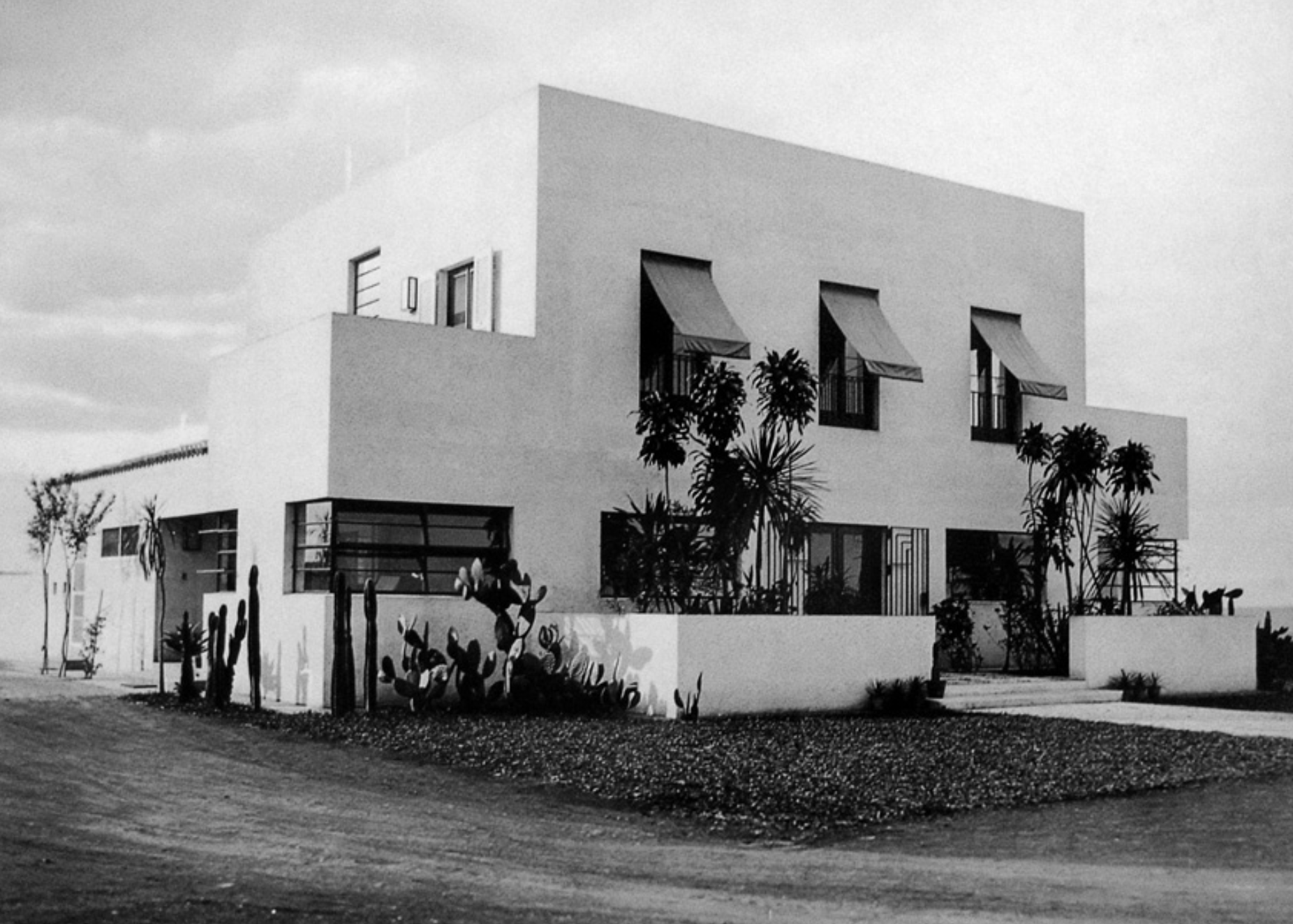 |
| |
1928, House at Rua Itápolis, São Paulo, Brazil, Gregori Warchavchik |
| |
|
| |
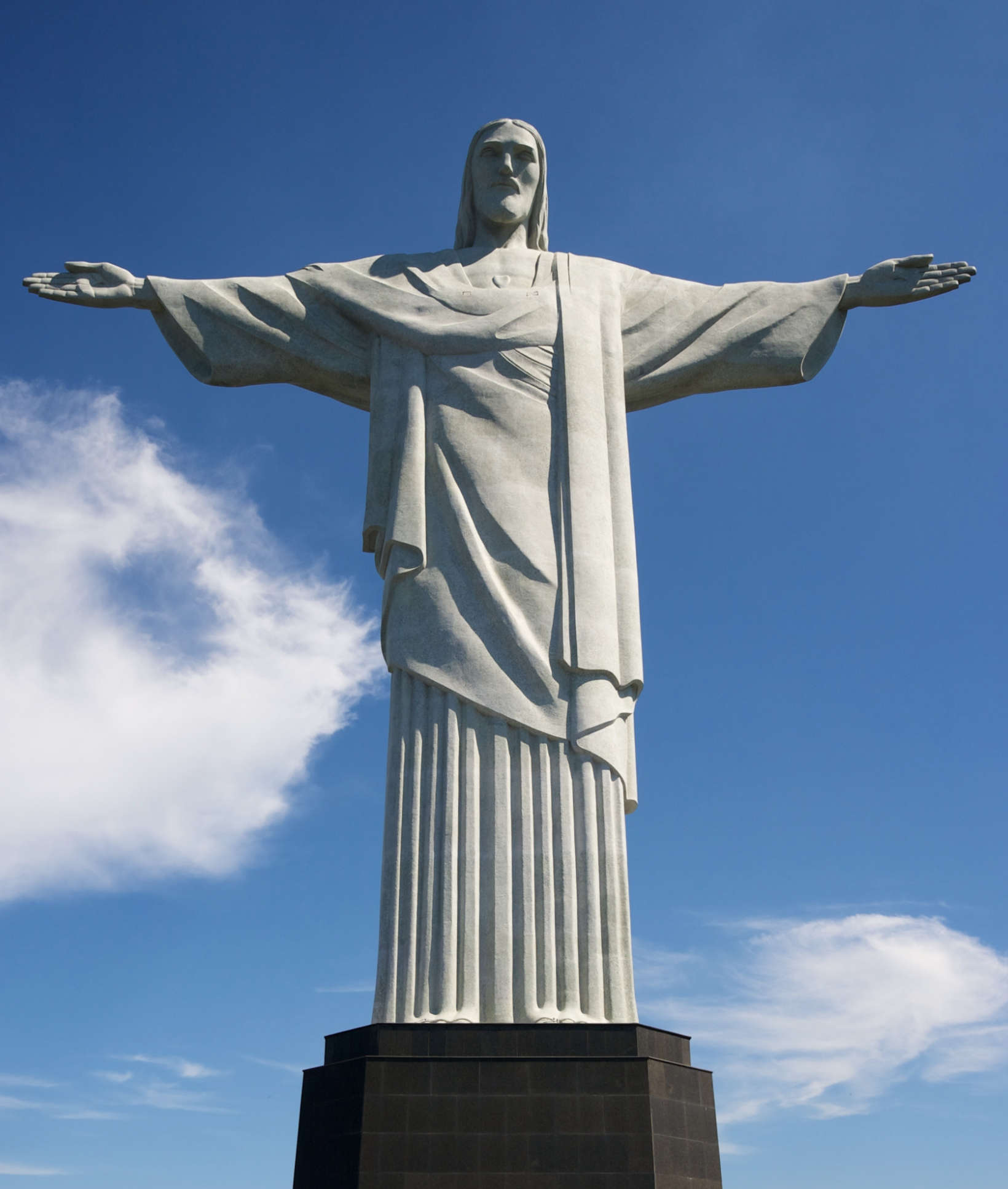 |
| |
1931, Cristo Redentor, Rio de Janeiro, Brazil, Paul Landowski |
| |
|
| |
 |
| |
1936, Art Palacio Movie Theater, São Paulo, Brazil, Rino Levi |
| |
|
| |
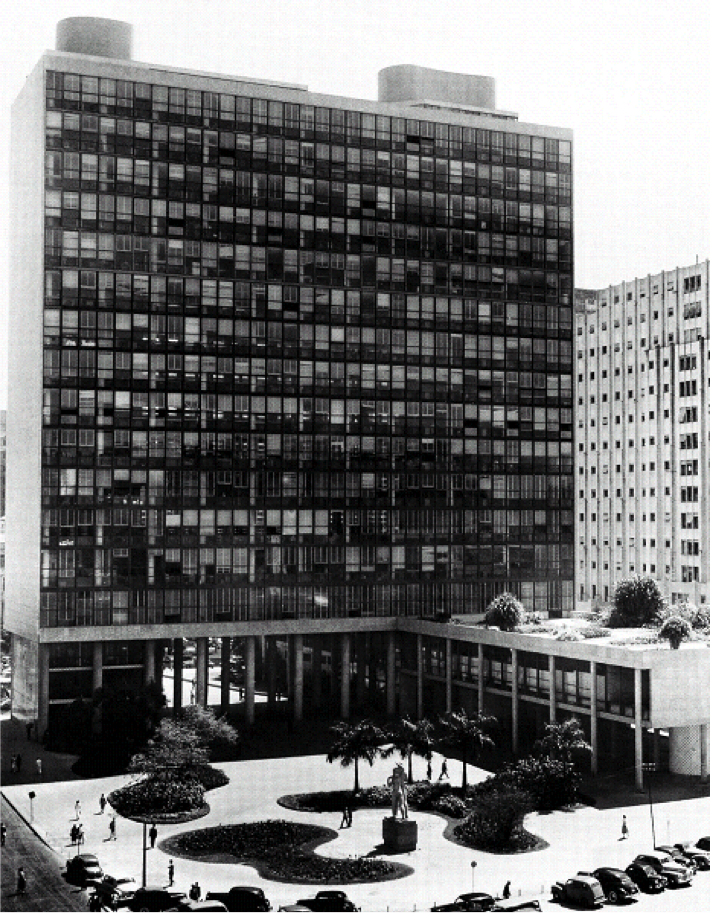 |
| |
1936-1943, Ministry of Education and Public Health Building,
Rio de Janeiro, BRAZIL, LE CORBUSIER |
| |
|
| |
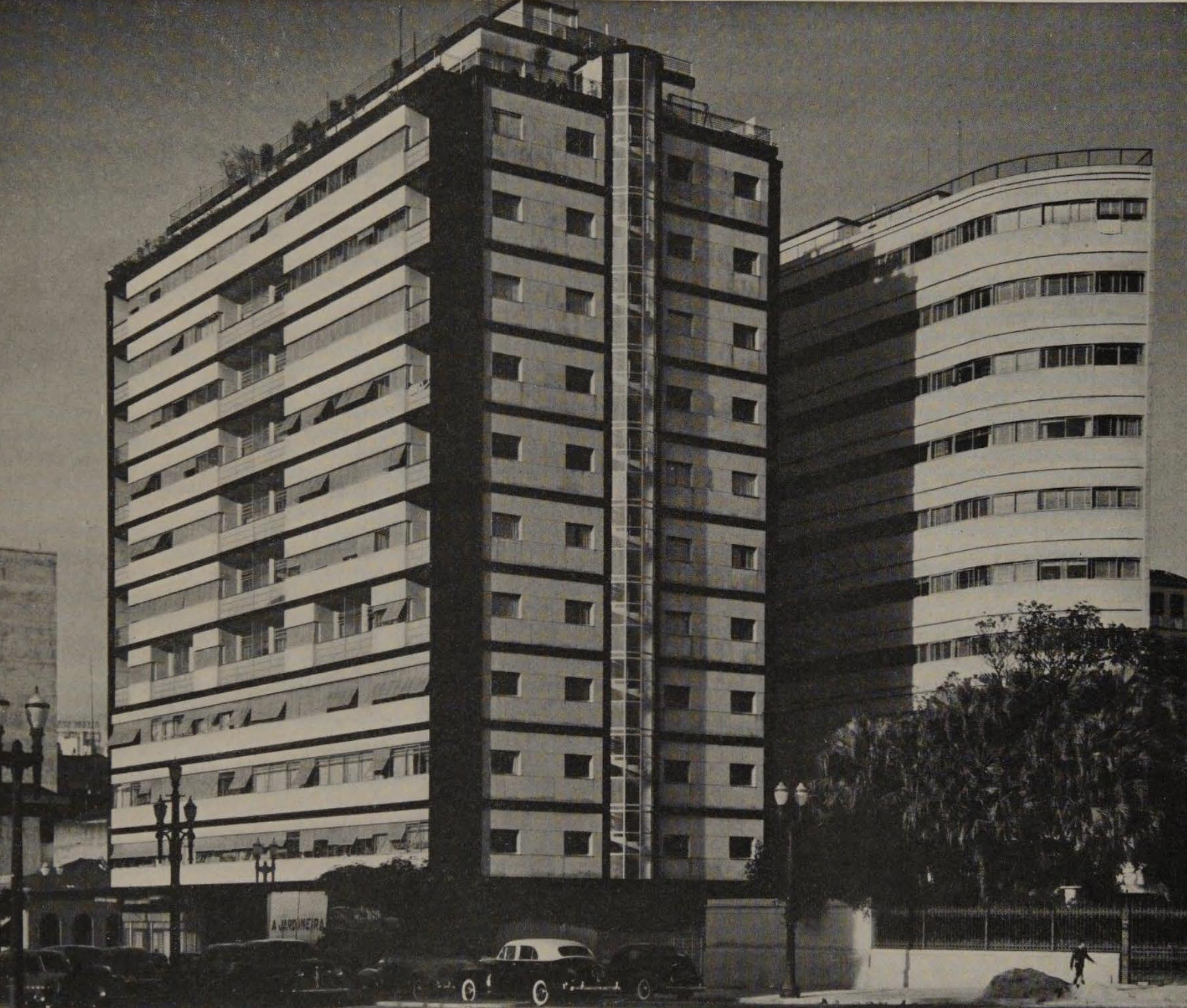 |
| |
1937, Edificio Esther, Praça da Republica, São Paulo, Brazil, Alvaro Vital Brazil and Ademar Marinho |
| |
|
| |
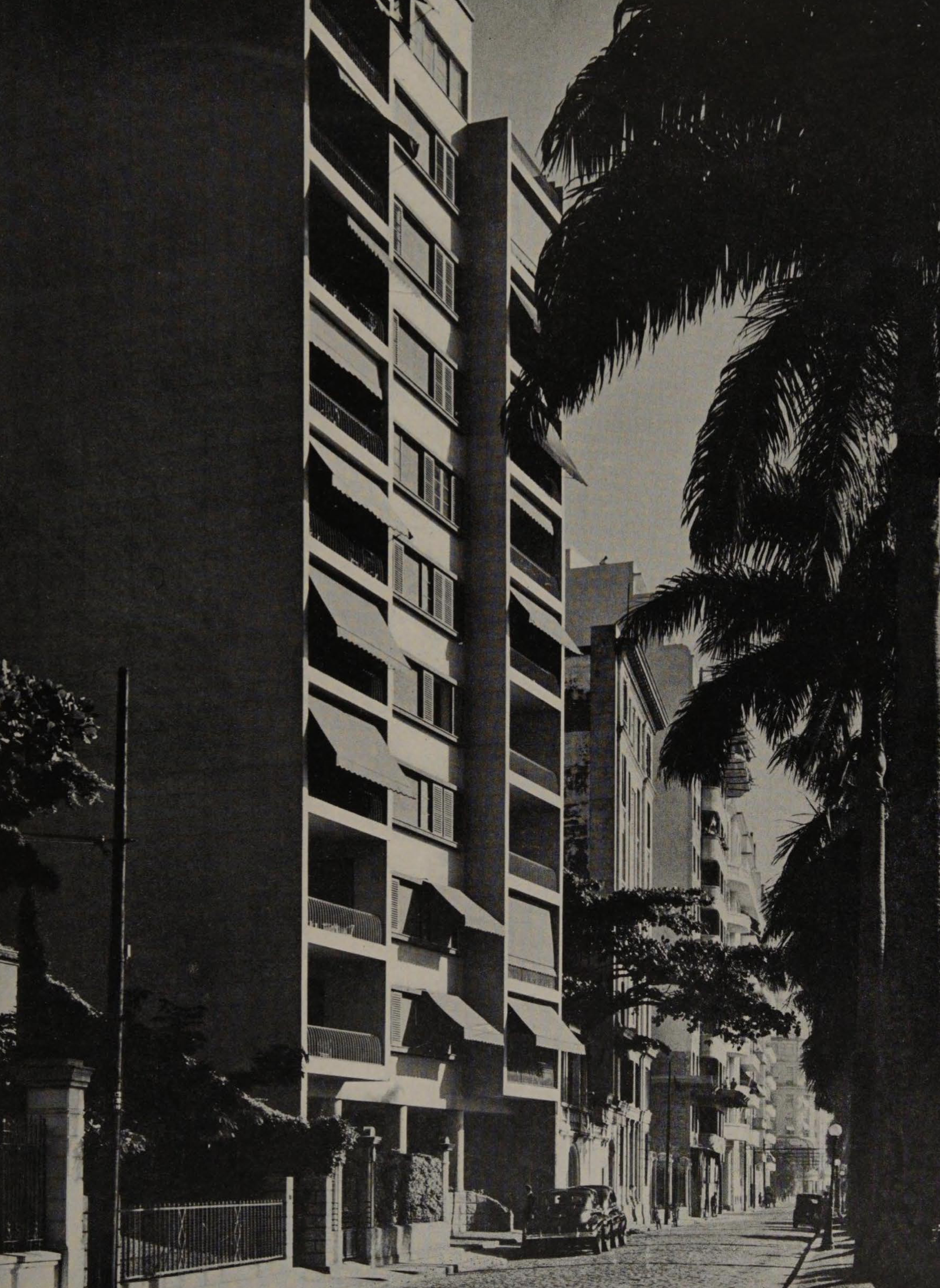 |
| |
1938, Apartments, Praia do Flamengo 322, Rio de Janeiro, Brazil |
| |
|
| |
 building, Rio de Janeiro, Brazil, Marcelo and Milton Roberto.png) |
| |
1938, Brazilian Press Association (A.B.I.) building, Rio de Janeiro, Brazil, Marcelo and Milton Roberto |
| |
|
| |
 |
| |
1938, Grande Hotel de Ouro Preto, Ouro Preto, Brazil, Oscar Niemeyer |
| |
|
| |
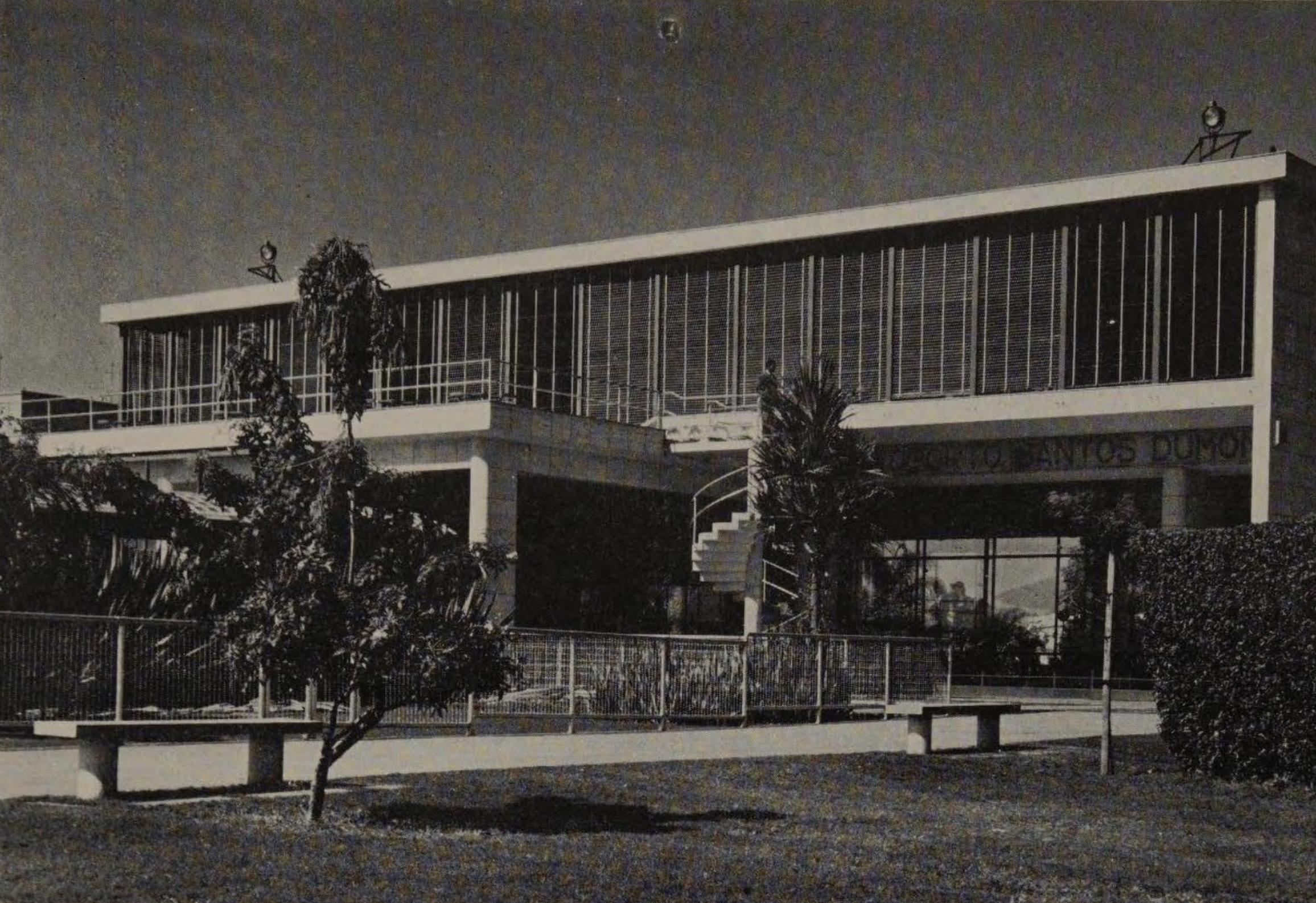 |
| |
1940, Seaplane Station, Santos Dumont Airport, Rio de Janeiro, Brazil, Atilio Corrêa Lima |
| |
|
| |
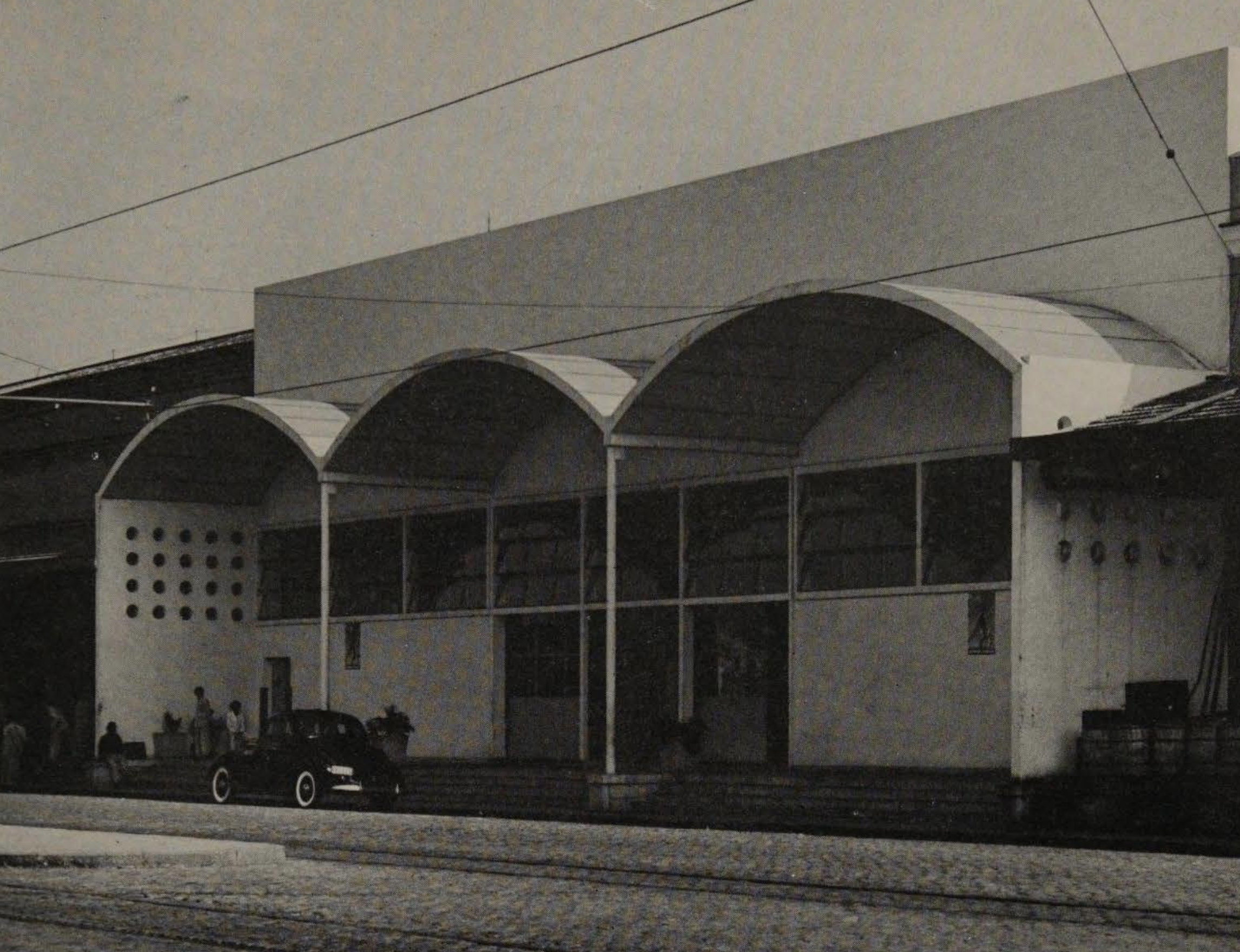 |
| |
1940, Coastal Boat Passenger Station, Rio de Janeiro, Brazil, Atilio Corrêa Lima |
| |
|
| |
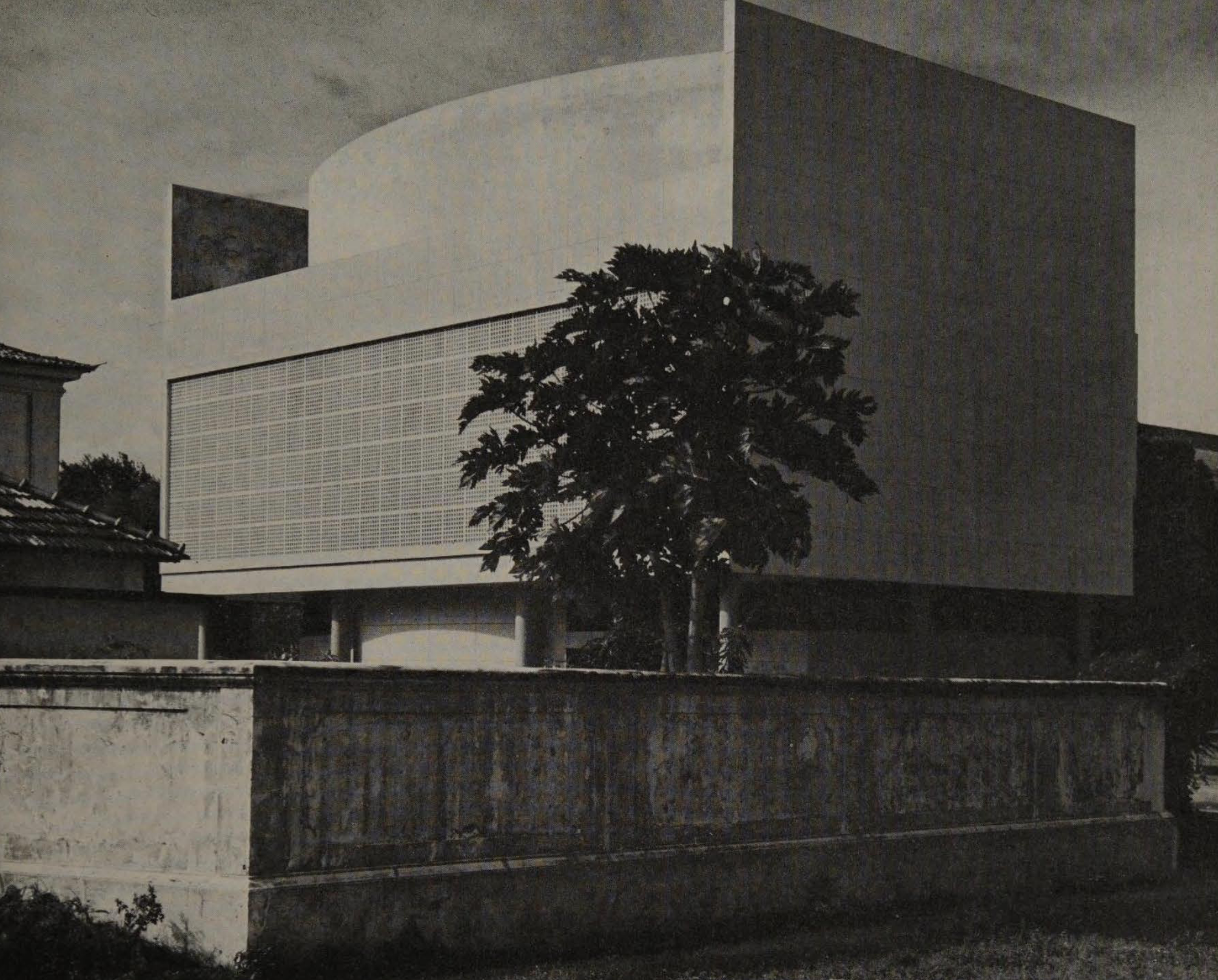 |
| |
1940, Anatomical Laboratory, Recife, Pernambuco, Brazil, Saturnino Nunes de Brito |
| |
|
| |
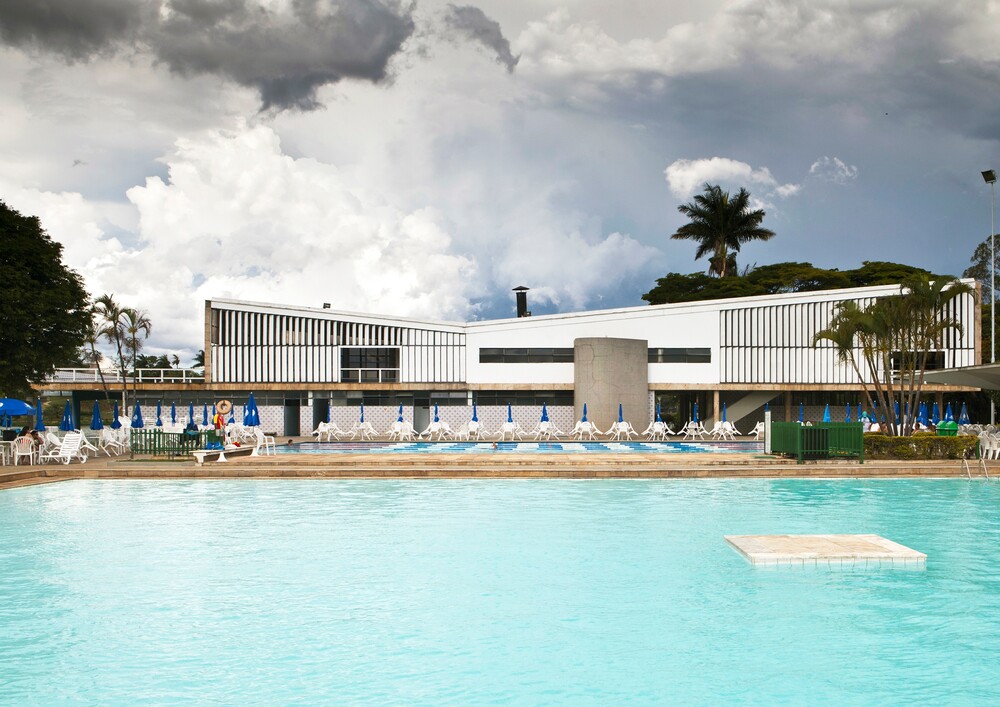 |
| |
1940, Pampulha Modern Ensemble , BELO HORIZONTE, BRAZIL, OSCAR NIEMEYER |
| |
|
| |
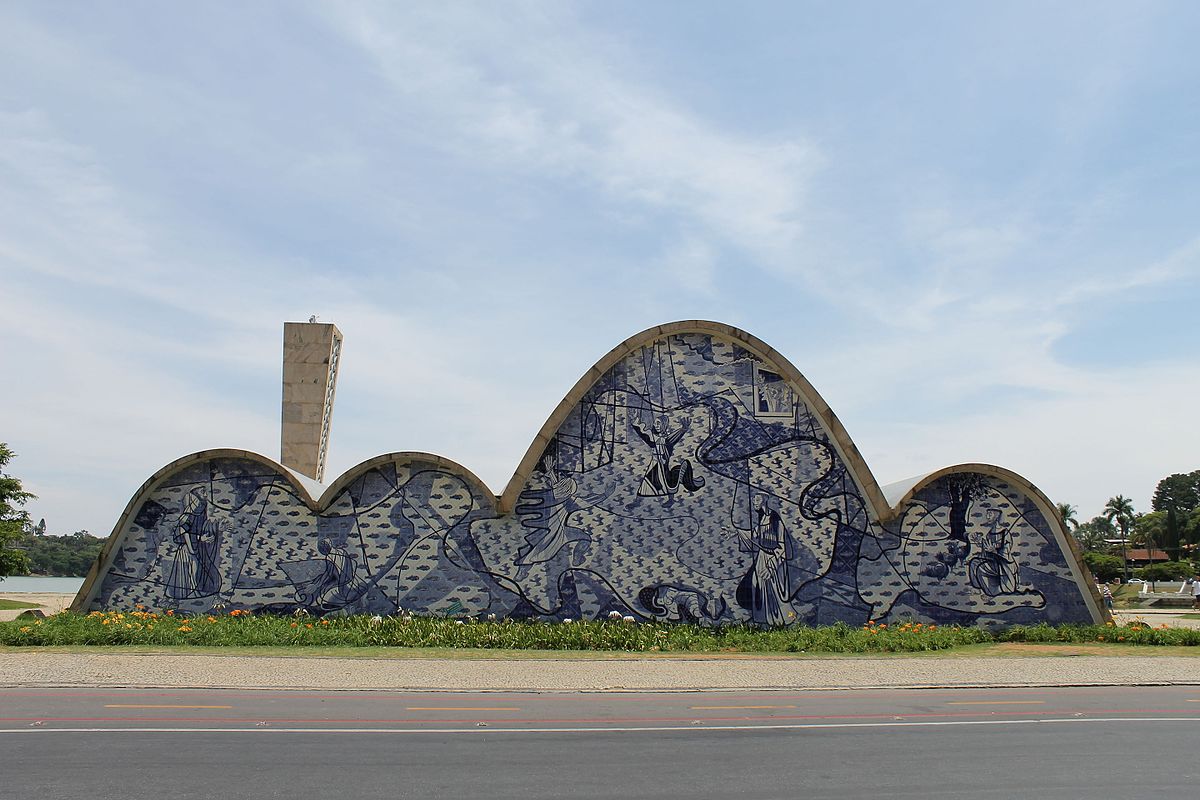 |
| |
1940, PAMPULHA SET - PAMPULHA CHURCH, BELO HORIZONTE, BRAZIL, OSCAR NIEMEYER |
| |
|
| |
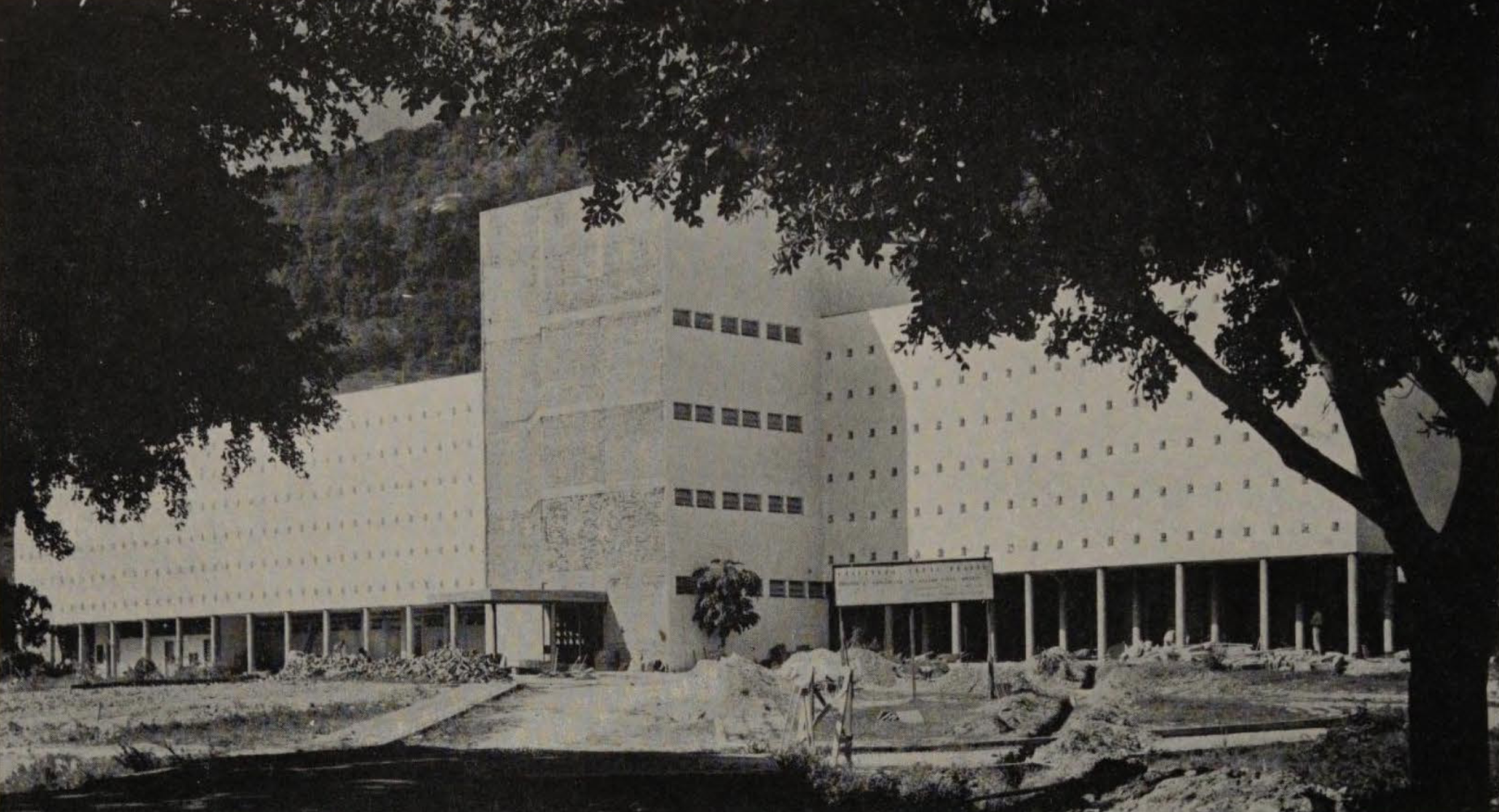 |
| |
1942, Vital Brazil Institute, Niteroi, Rio de Janeiro, Brazil, Alvaro Vital Brazil and Ademar Marinho |
| |
|
| |
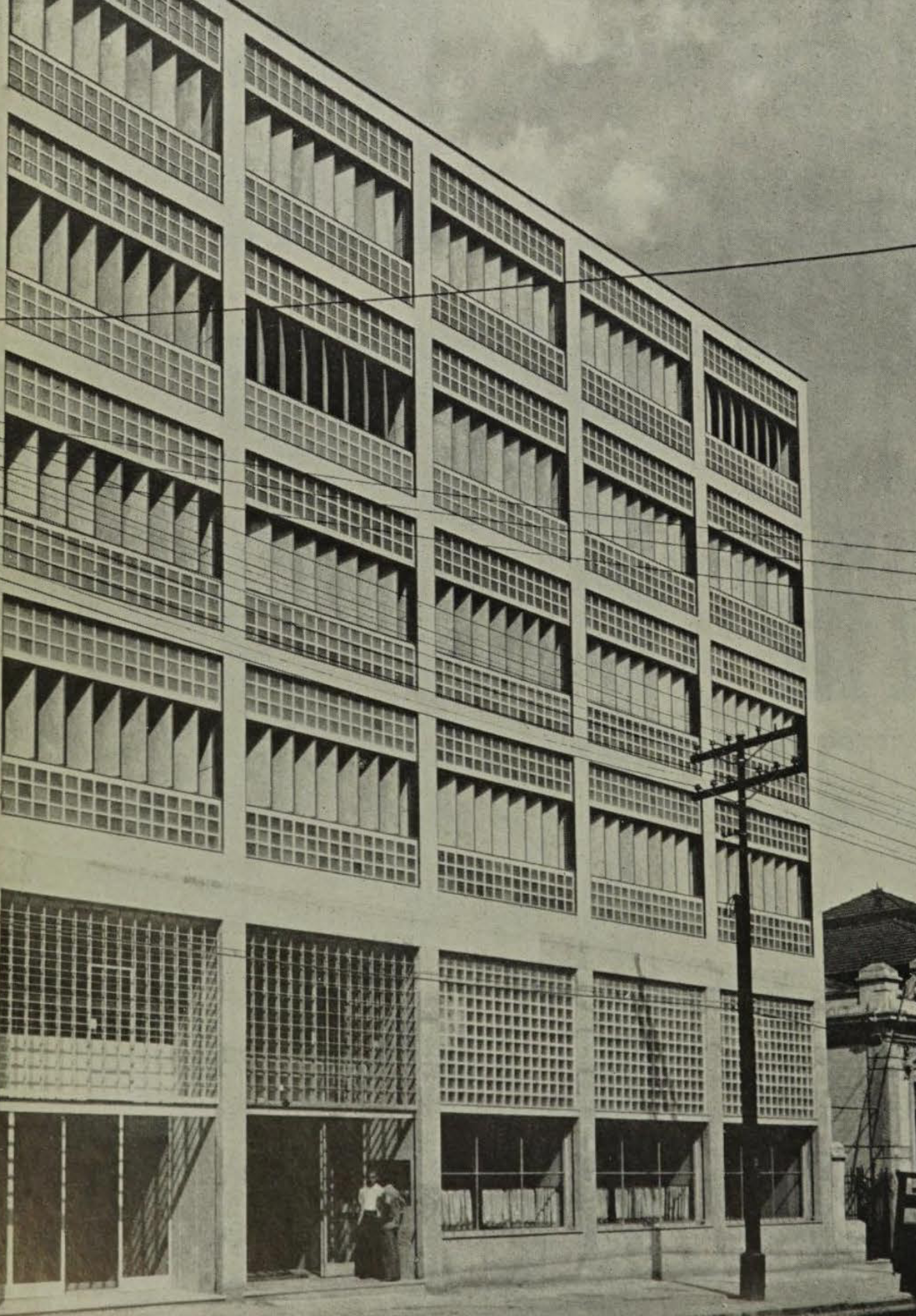 |
| |
1944, 'Leonidas Moreira' building, São Paulo, Brazil, Eduardo Kneese de Mello |
| |
|
| |
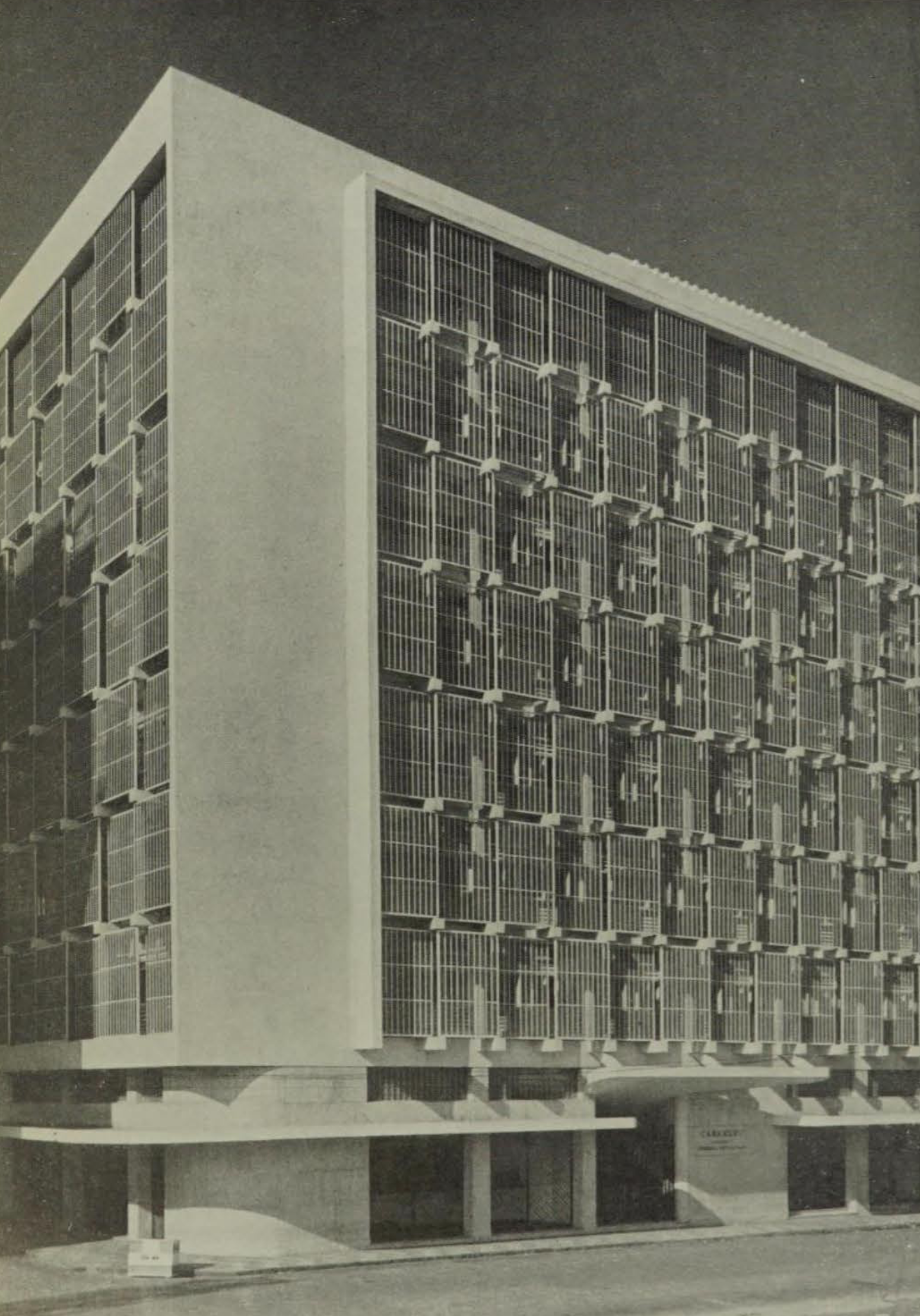 |
| |
1946, 'Caramurú' building, Salvador, Bahia, Brazil, Paulo Antunes Ribeiro |
| |
|
| |
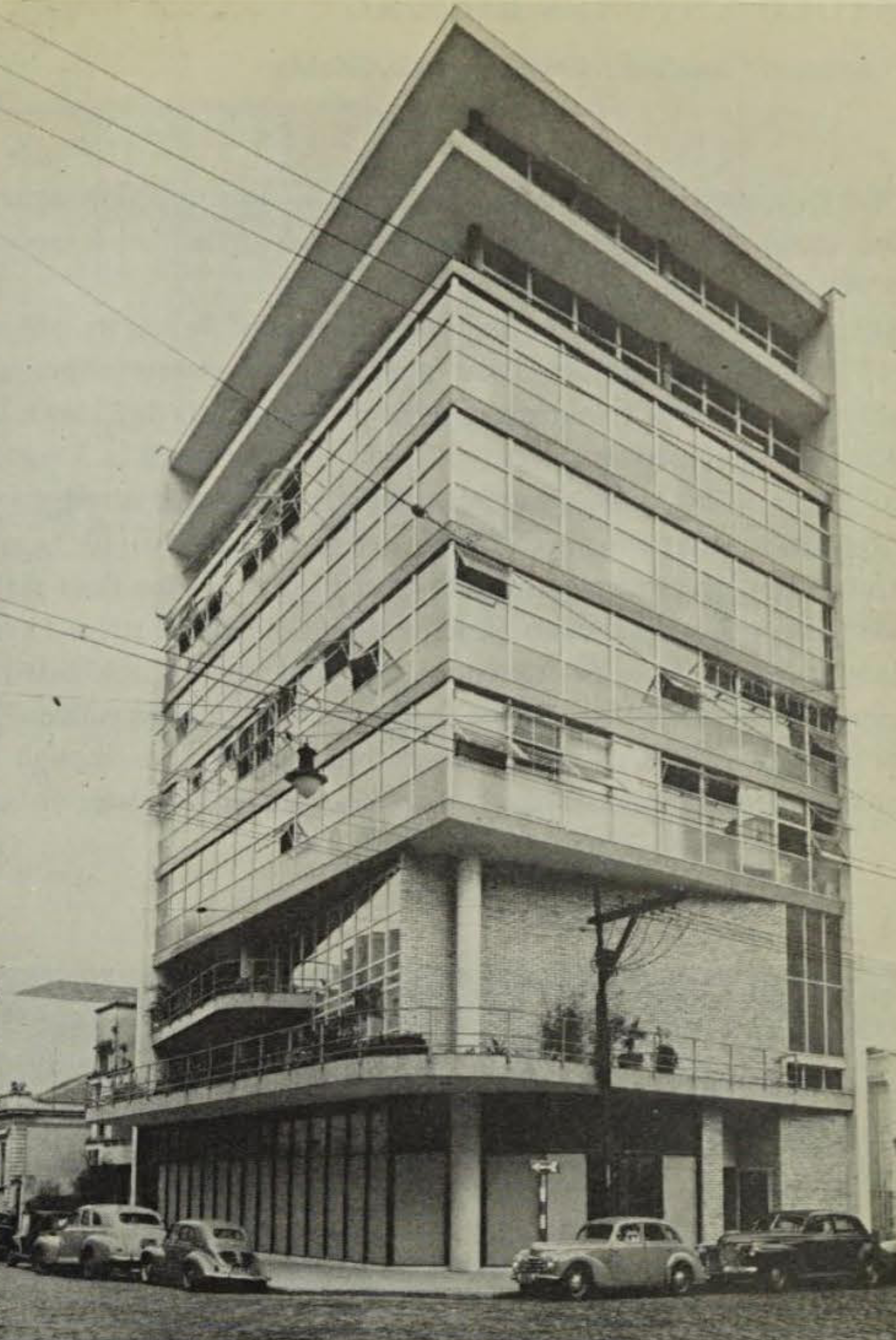 |
| |
1948, Headquarters of the São Paulo Chapter of the Institute of Architects of Brazil, São Paulo, Brazil, GROUP OF ARCHITECTS |
| |
|
| |
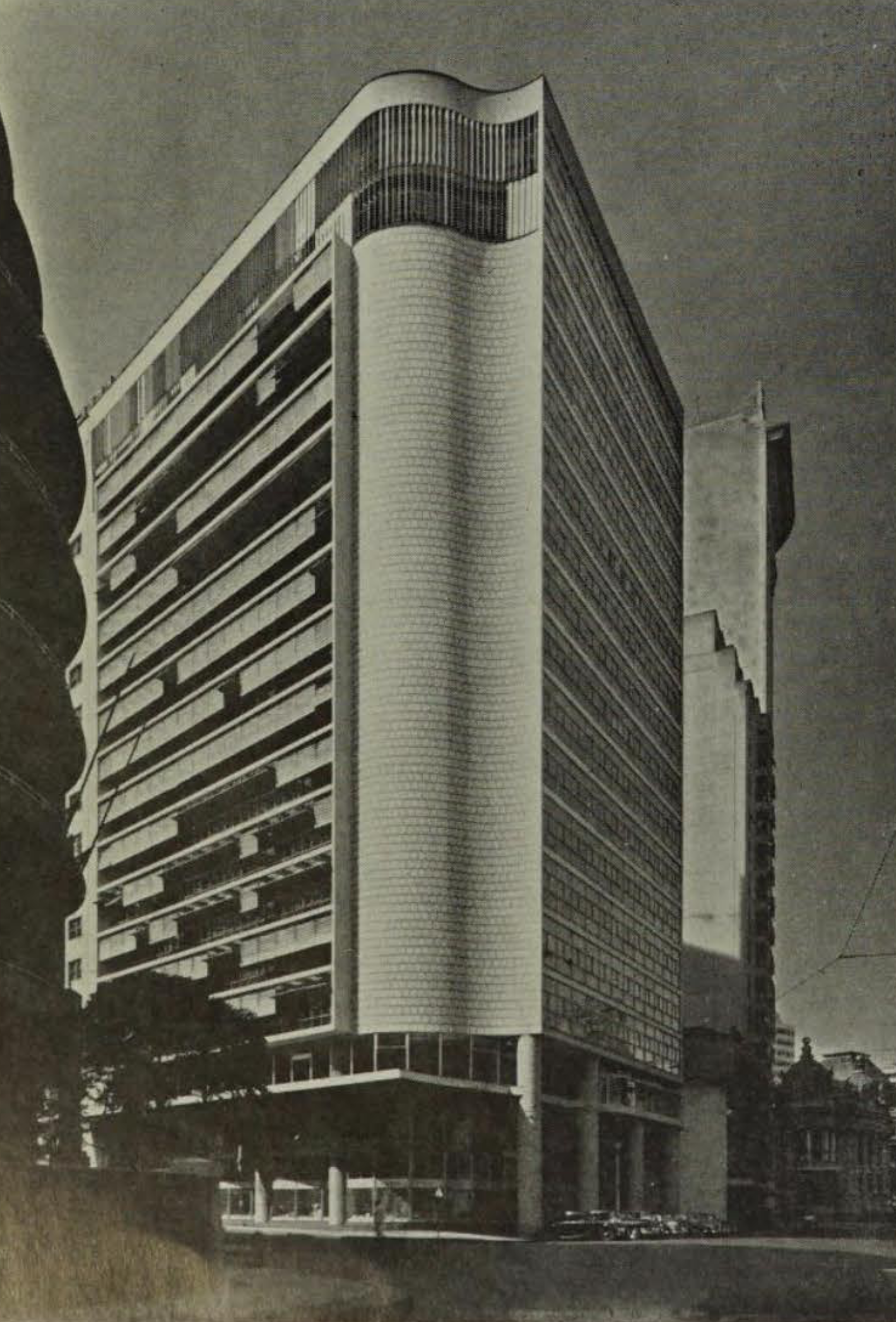 |
| |
1949, 'Seguradoras' building, Rio de Janeiro, Brazil, M. M. M. Roberto |
| |
|
| |
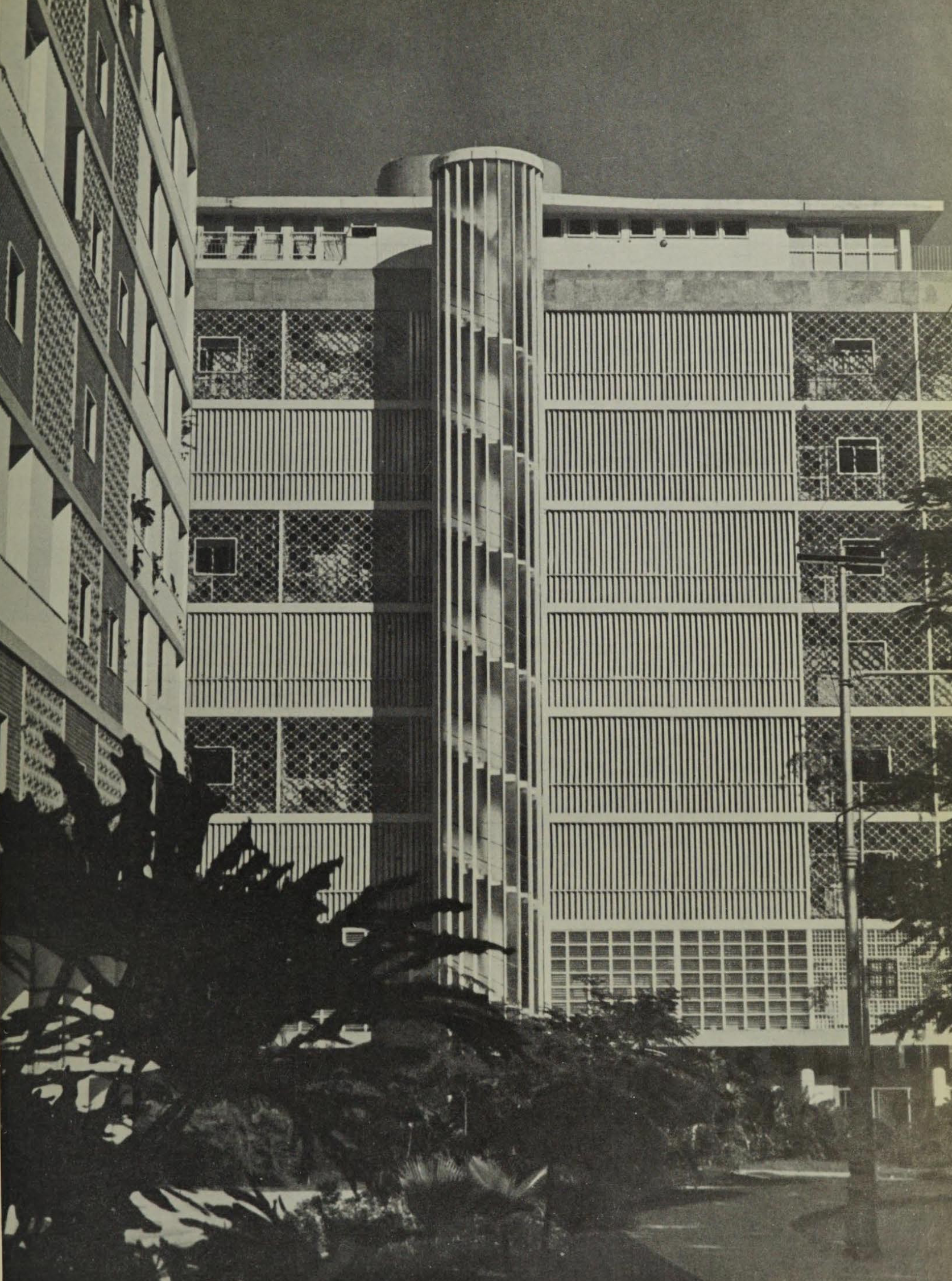 |
| |
1948-1950-1954, 'Nova Cintra', 'Bristol' and 'Caledonia' apartment buildings in Eduardo Guile Park, Rio de Janeiro, Brazil, Lúcio Costa |
| |
|
| |
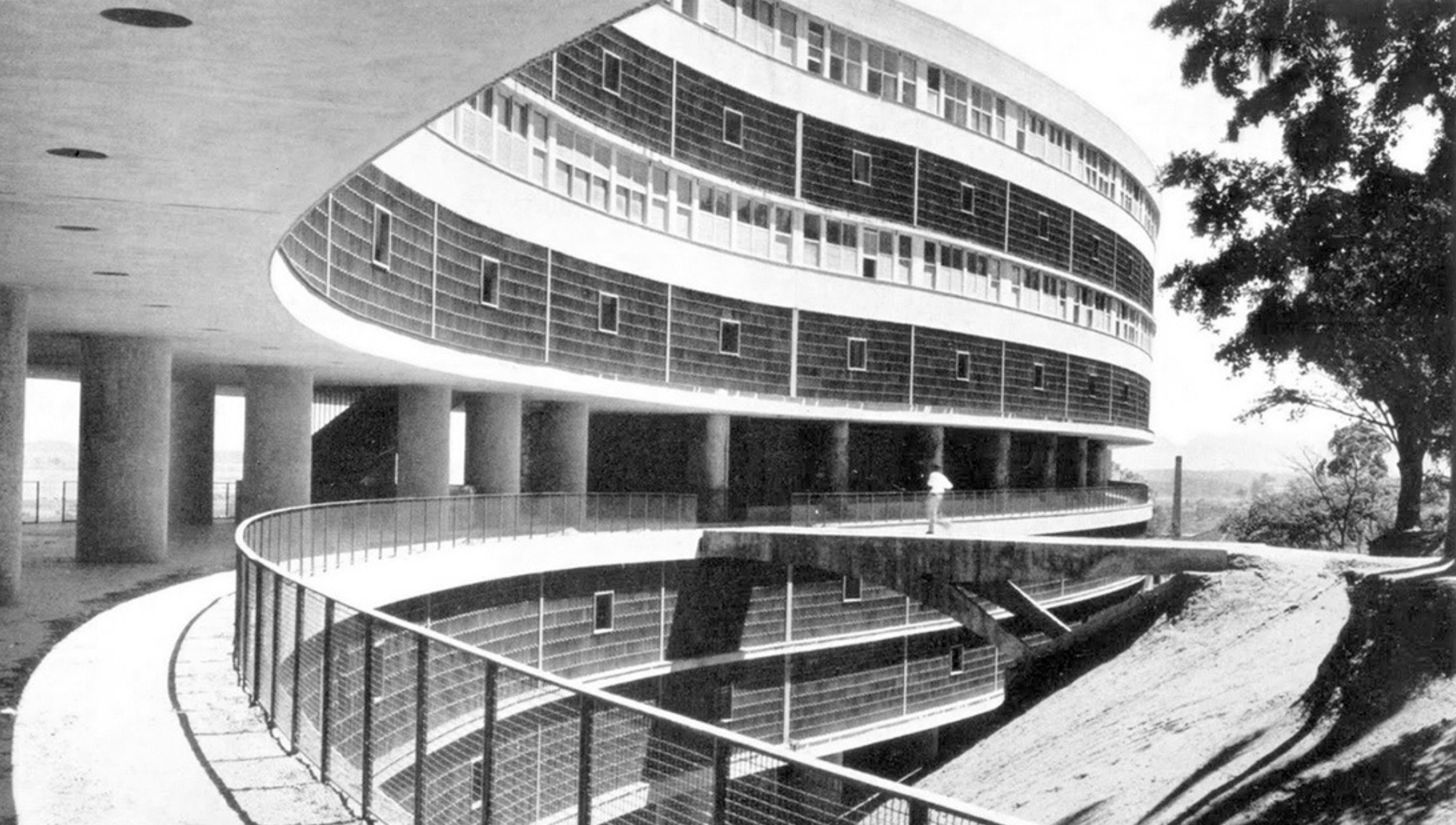 |
| |
1950, Pedregulho Complex, Rio de Janeiro, Brazil, Affonso Eduardo Reidy |
| |
|
| |
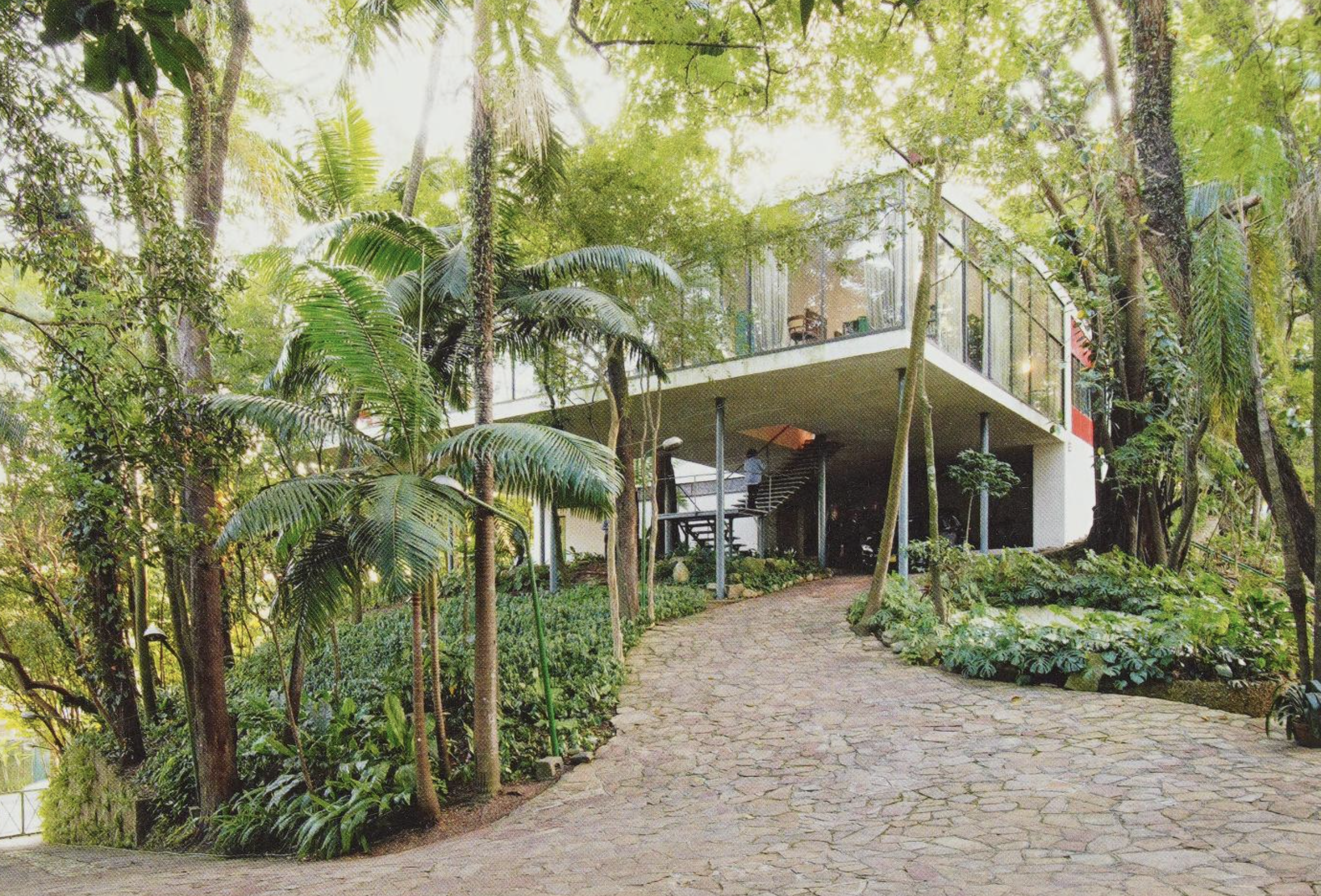 |
| |
1950-1951, Casa de Vidrio, São Paulo, Brazil, LINA BÒ BARDI |
| |
|
| |
 |
| |
1951, 'Três Leões' apartment building, São Paulo, Brazil, Henrique E. Mindlin |
| |
|
| |
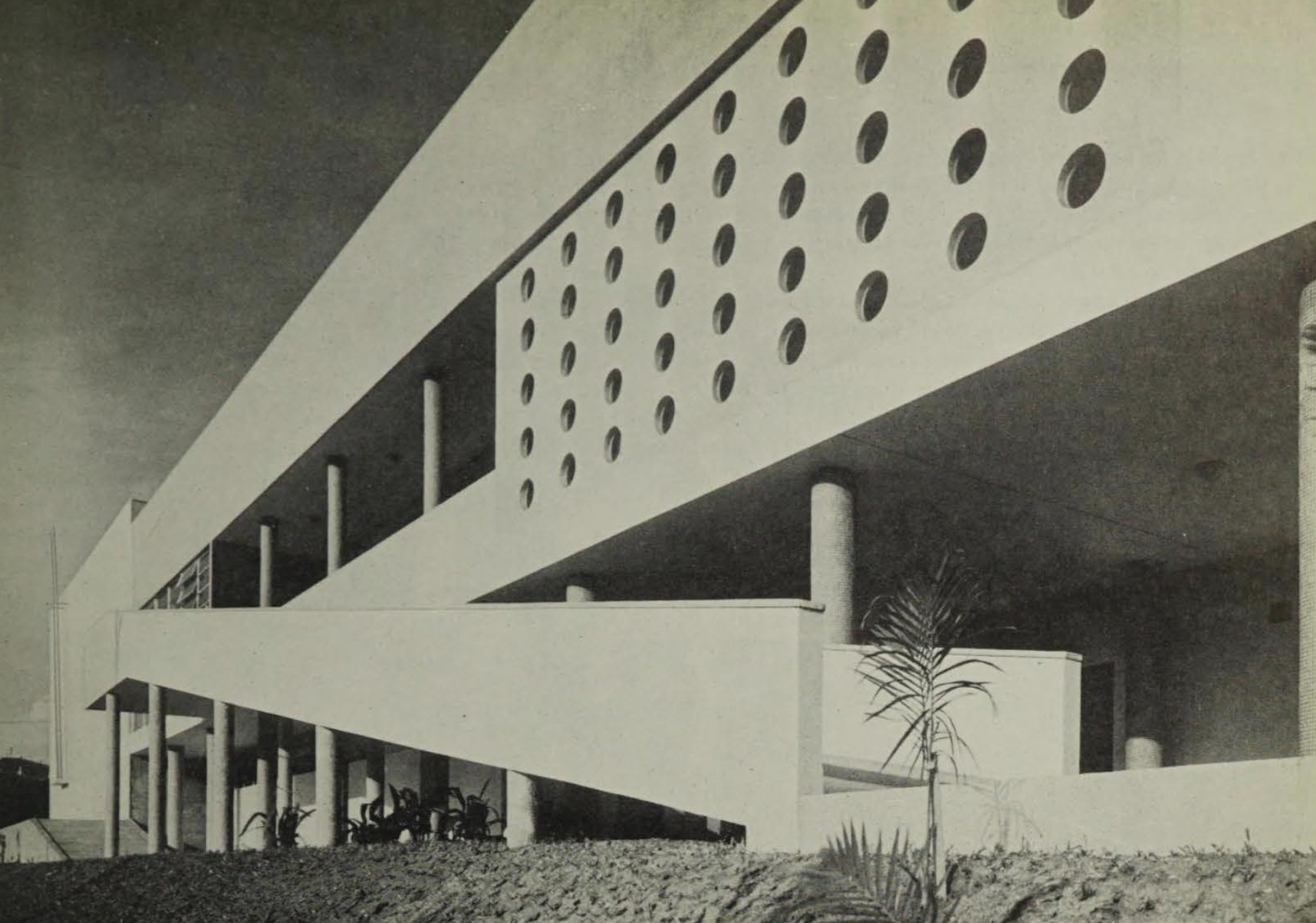 |
| |
1952, Penha State College, São Paulo, Brazil, Eduardo Corona |
| |
|
| |
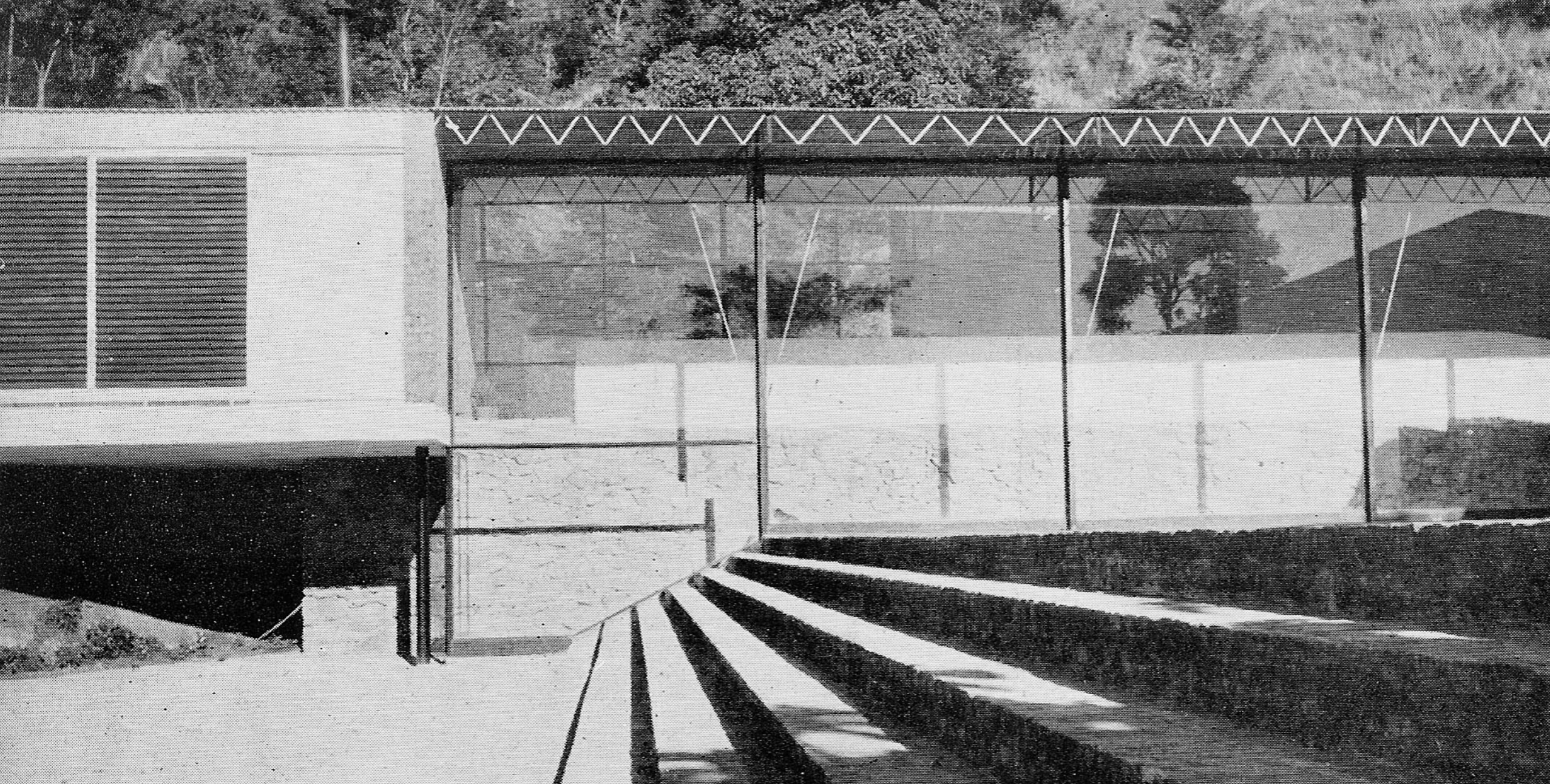 |
| |
1952, House for Lota M. Soares and Elizabeth Bishop, Rio de Janeiro, Brazil, Sergio Bernardes
|
| |
|
| |
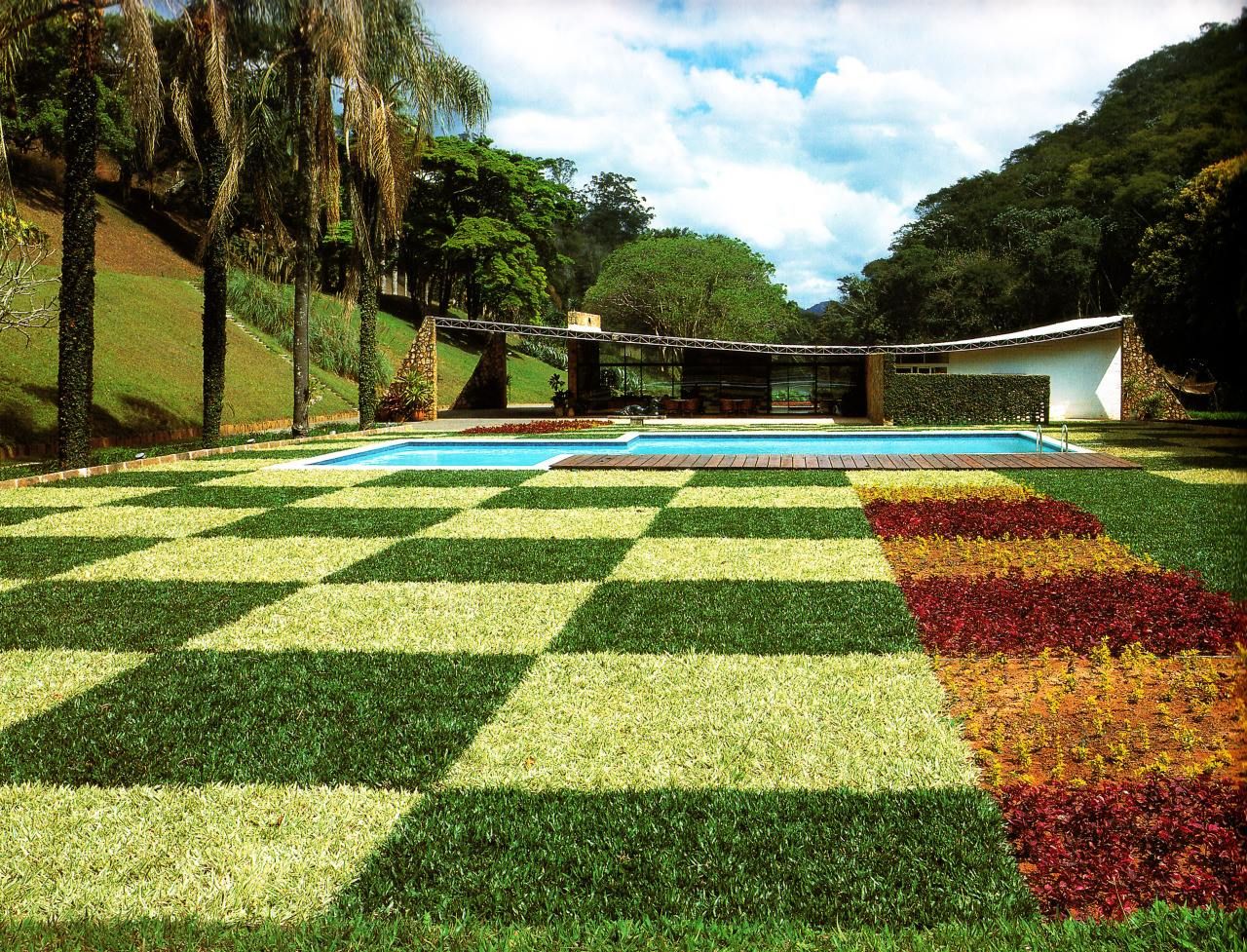 |
| |
1954, RESIDENCE CAVANELAS, PETRÓPOLIS, BRAZIL, OSCAR NIEMEYER |
| |
|
| |
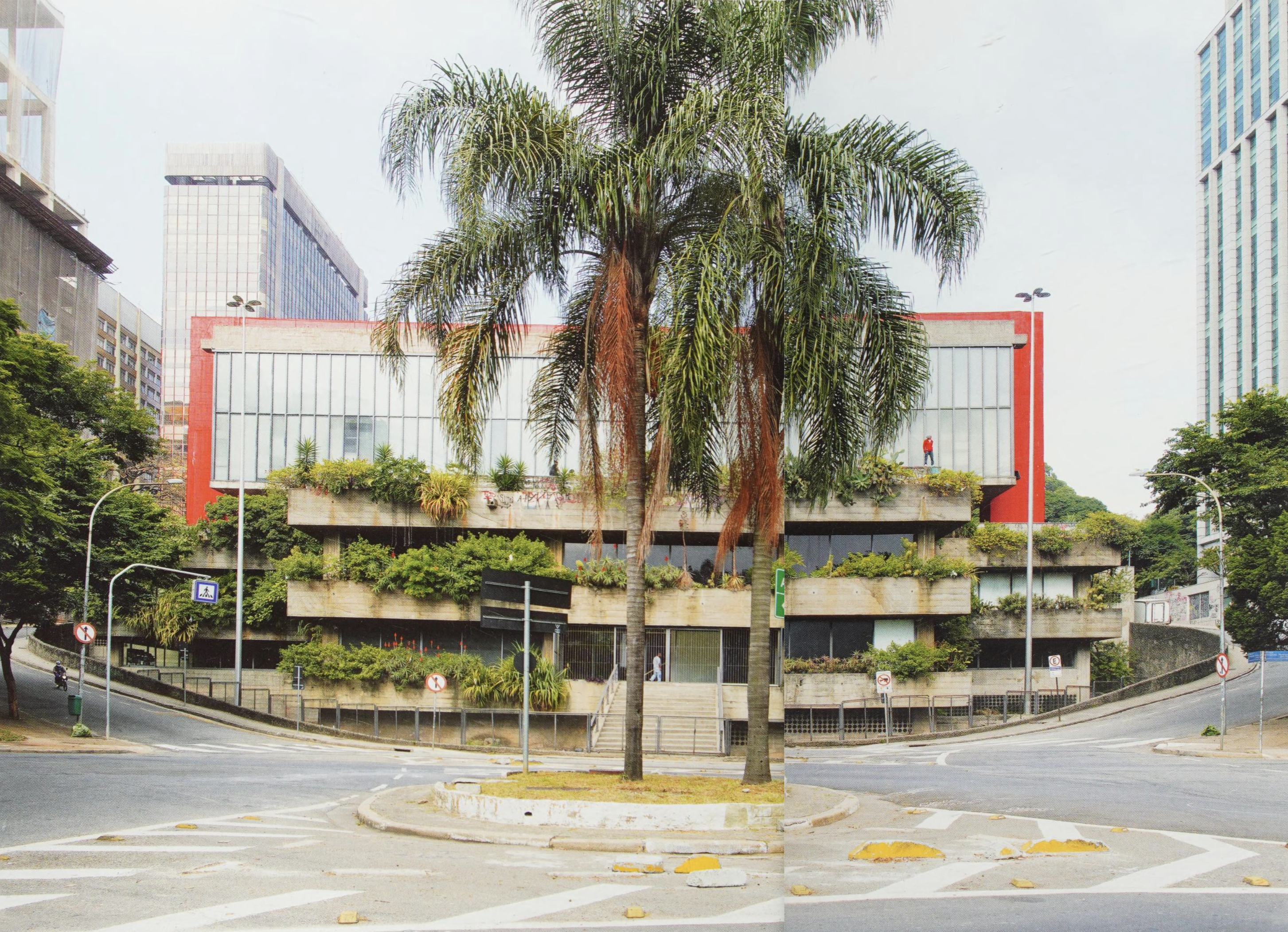 |
| |
1957-1968, São Paulo Museum of Art, São Paulo, Brazil, LINA BÒ BARDI |
| |
|
| |
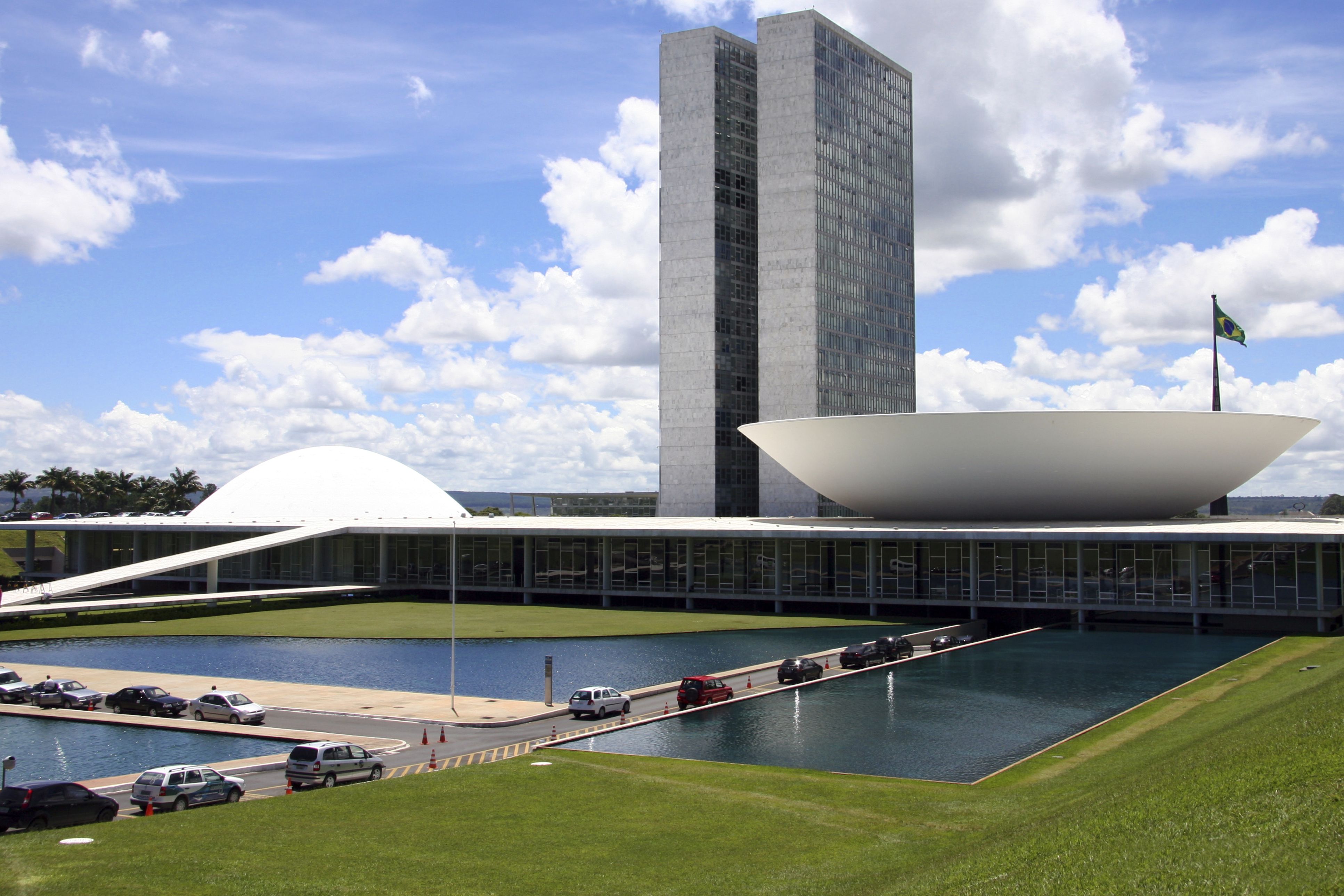 |
| |
1956-1958, NATIONAL CONGRESS, Brasília, BRAZIL, OSCAR NIEMEYER |
| |
|
| |
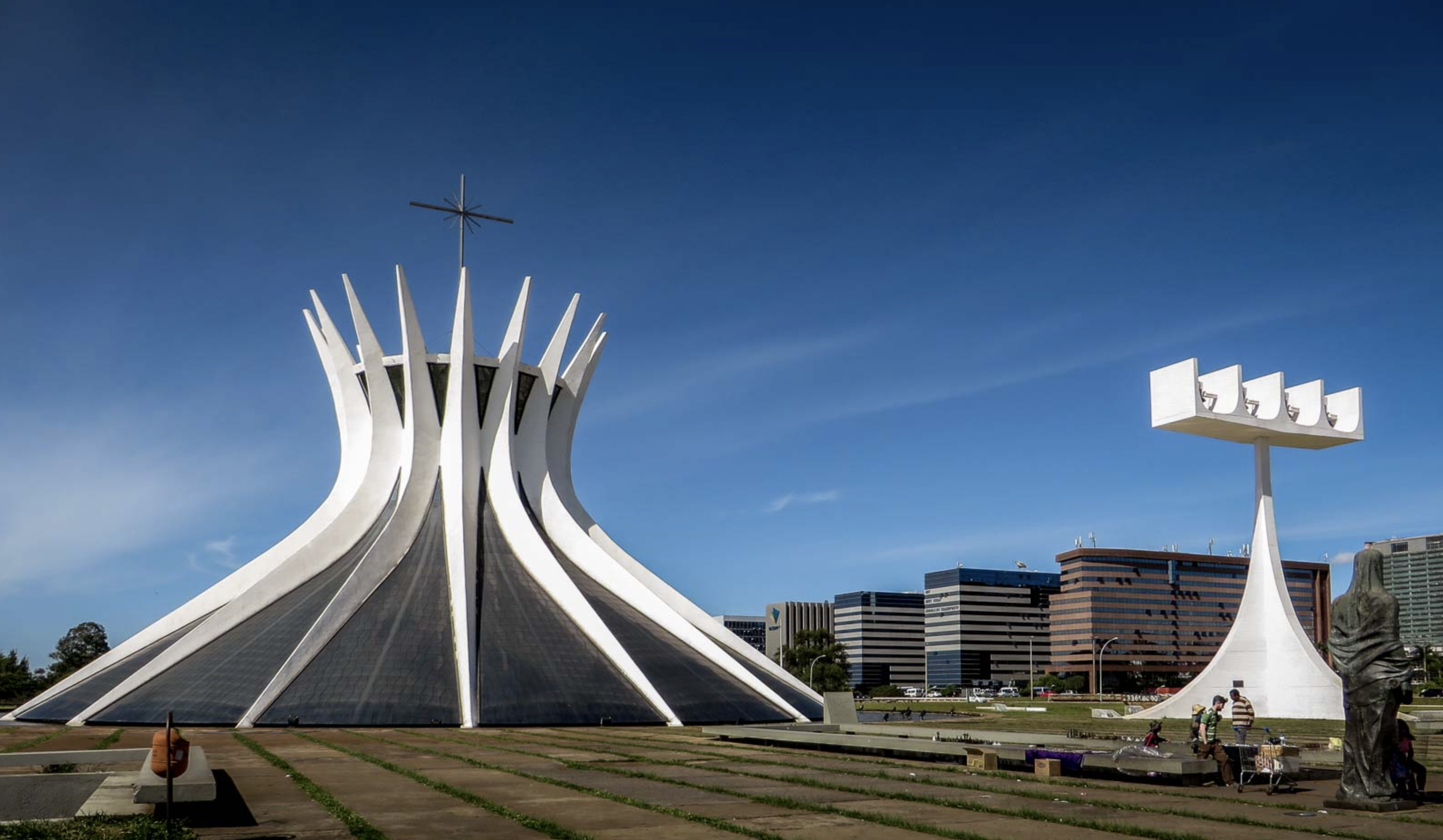 |
| |
1959-1970, Brasilia Cathedral, Brasilia, BRAZIL, OSCAR NIEMEYER |
| |
|
| |
, BRASILIA, BRAZIL, OSCAR NIEMEYER.jpeg) |
| |
1962, MINISTRY OF JUSTICE (PALACE OF JUSTICE), BRASILIA, BRAZIL, OSCAR NIEMEYER |
| |
|
| |
, BRASILIA, BRAZIL, OSCAR NIEMEYER.jpeg) |
| |
1962, Itamaraty Palace, MINISTRY OF FOREIGN AFFAIRS (PALÁCIO DO ITAMARATY), BRASILIA, BRAZIL, OSCAR NIEMEYER |
| |
|
| |
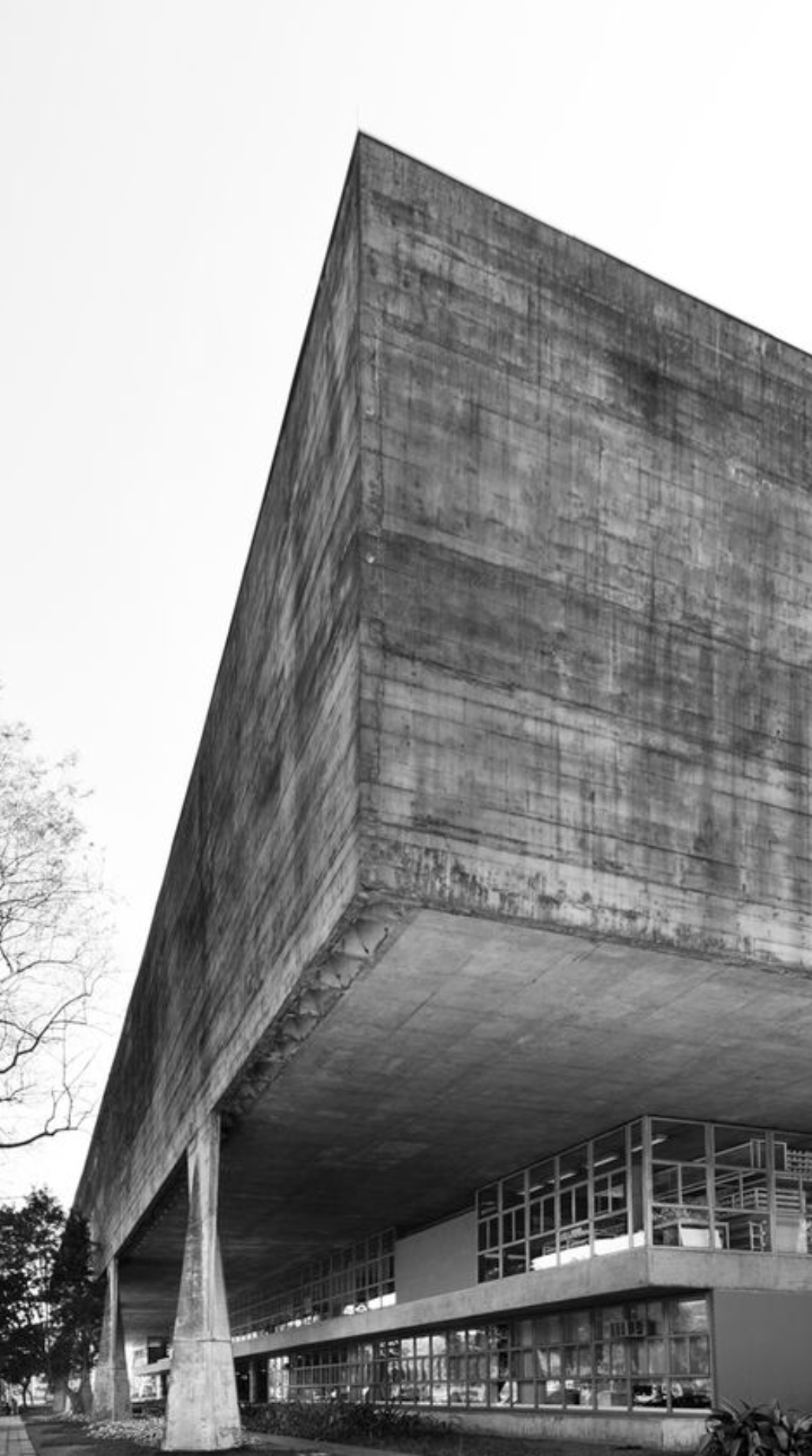 |
| |
1967, School of Architecture, São Paulo, Brazil, João Batista Vilanova Artigas |
| |
|
| |
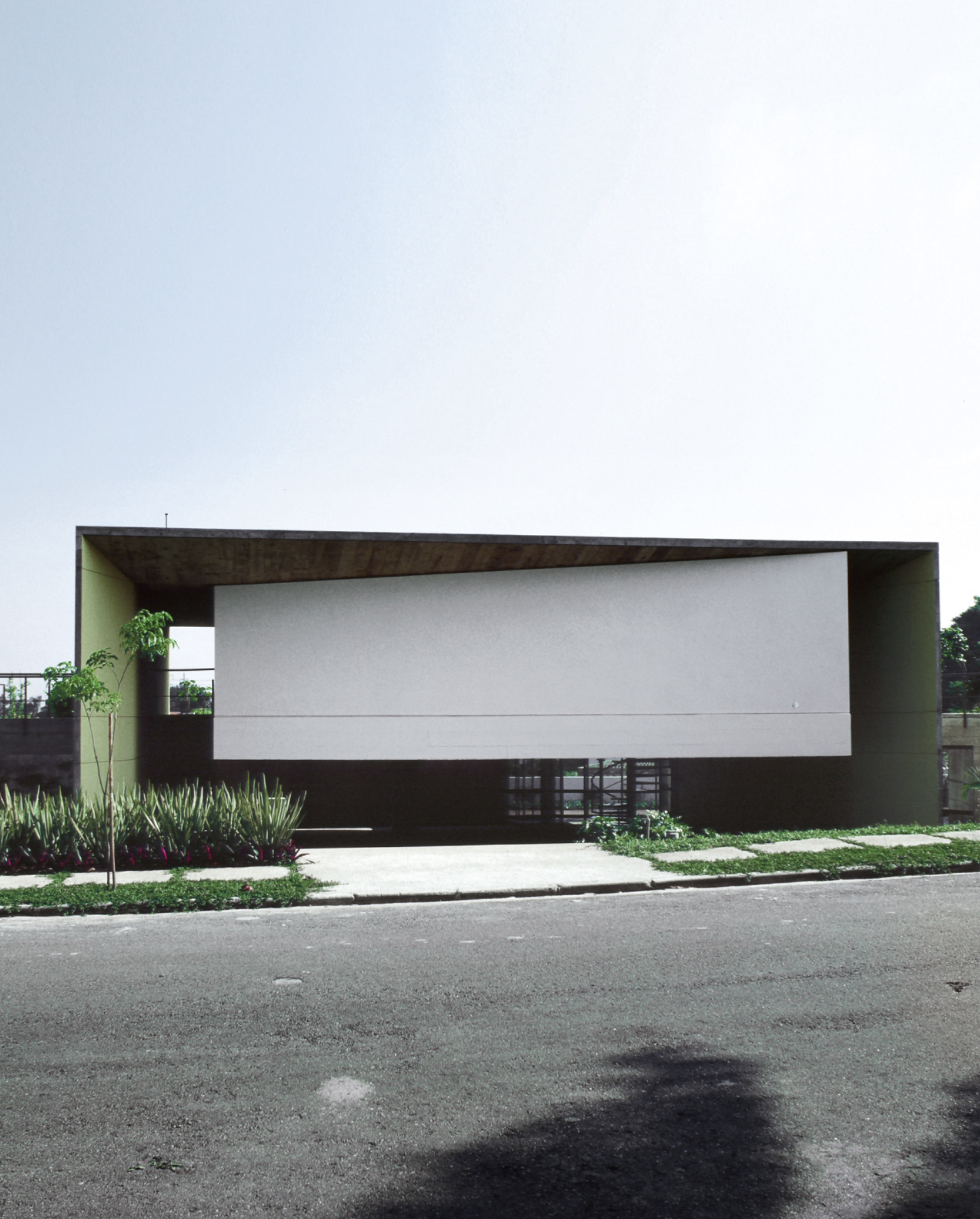 |
| |
1976, Junqueira House, São Paulo, Brazil, João Vilanova Artigas |
| |
|
| |
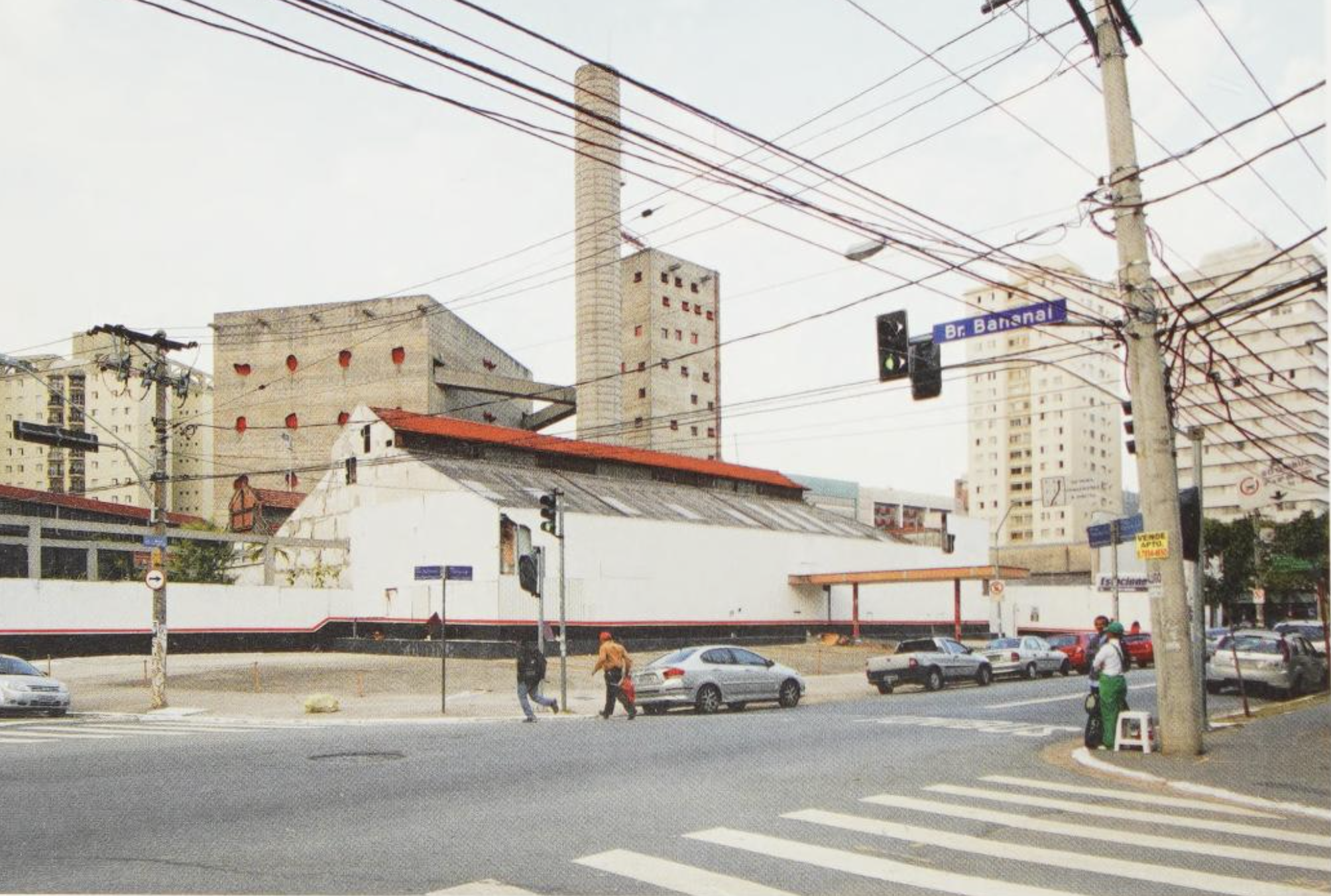 |
| |
1977-1982, Leisure Center, SESC Fábrica Pompéia, São Paulo,Brazil, LINA BÒ BARDI |
| |
|
| |
, São Paulo, Brazil, Paulo Mendes da Rocha.png) |
| |
1986, Museu da Escultura (Sculpture Museum), São Paulo, Brazil, Paulo Mendes da Rocha |
| |
|
| |
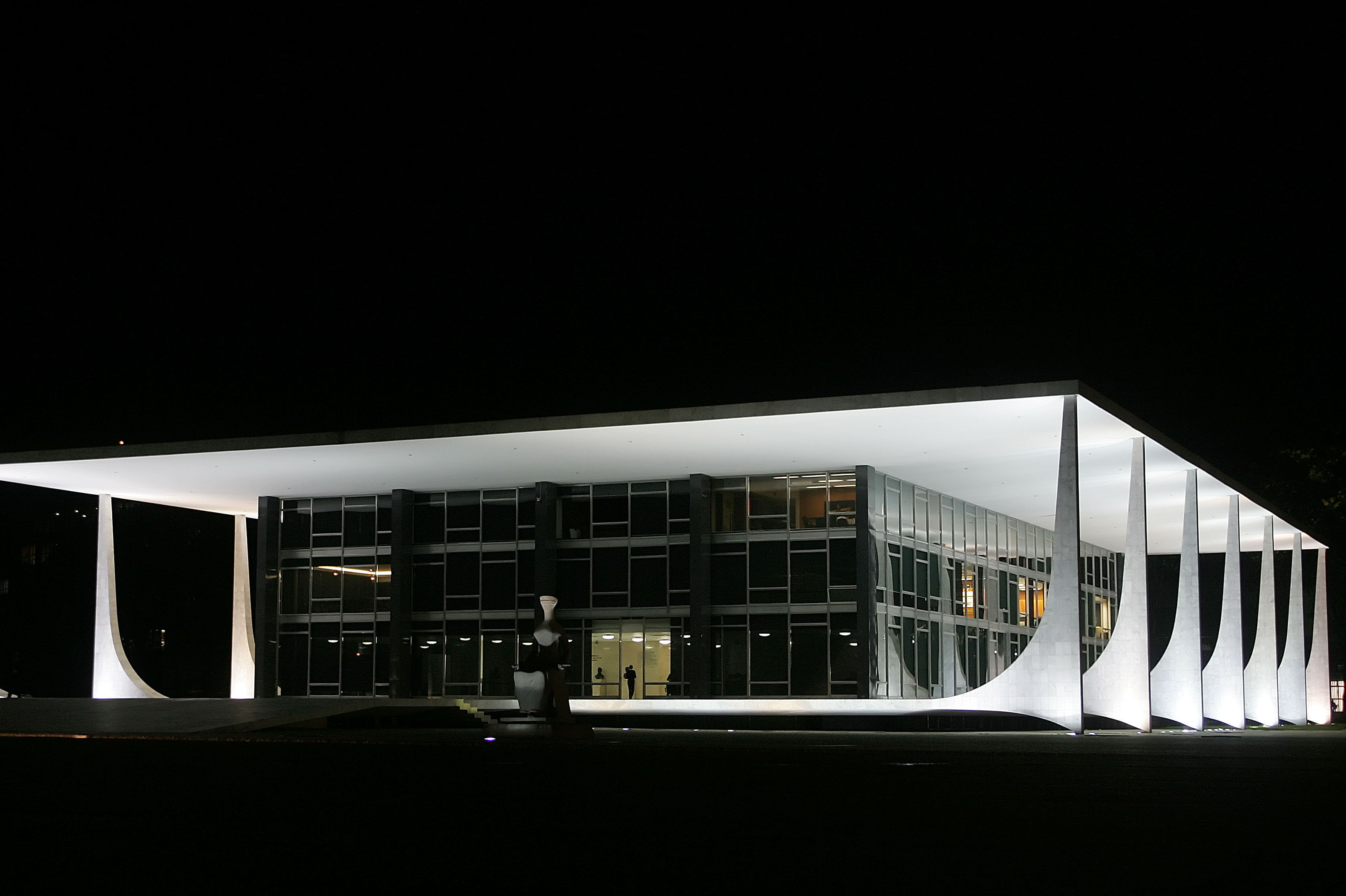 |
| |
1989, SUPERIOR COURT OF JUSTICE, BRASILIA, BRAZIL, OSCAR NIEMEYER |
| |
|
| |
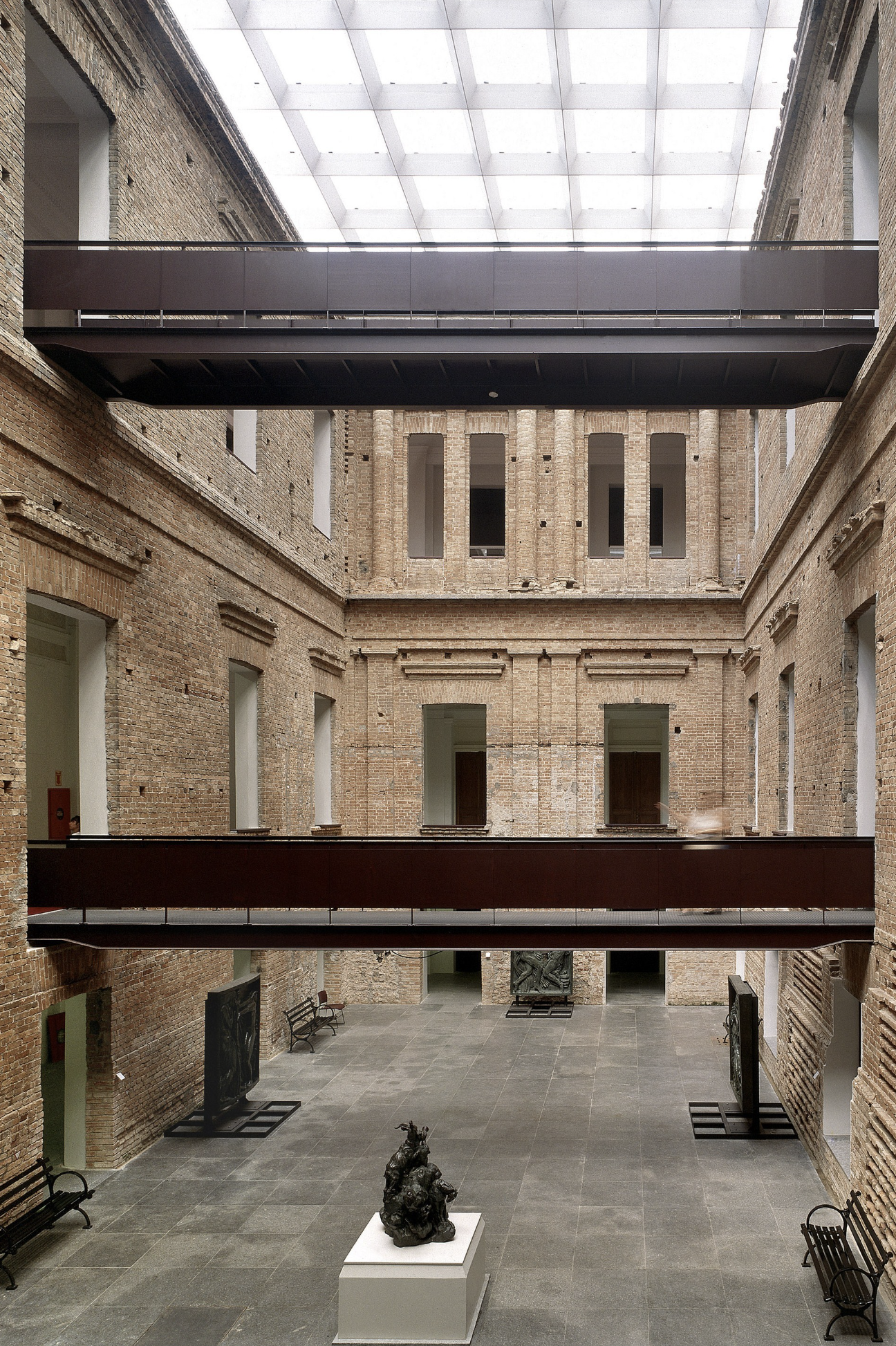 |
| |
1995, Pinacoteca renovation, São Paulo, Brazil, Paulo Mendes da Rocha |
| |
|
| |
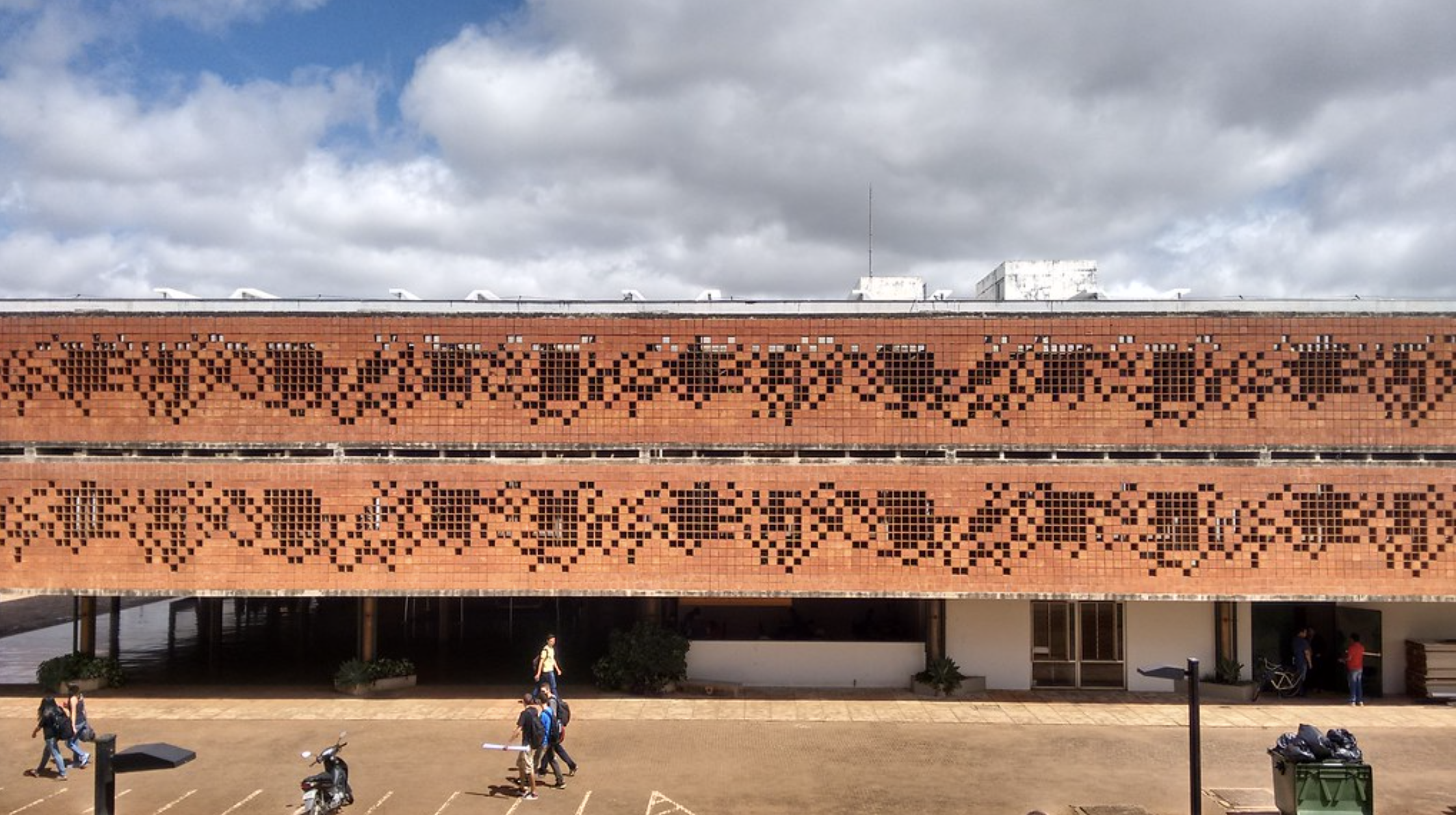 |
| |
1990-1991, Federal University of Uberlandia Library, Uberlandia, Brazil, Zimbres and Luis Antonio Reis |
| |
|
| |
, RIO DE JANEIRO, BRAZIL, OSCAR NIEMEYER.jpeg) |
| |
1996, Museum of Contemporary Art (Museu de Arte Contemporánea), RIO DE JANEIRO, BRAZIL, OSCAR NIEMEYER |
| |
|
| |
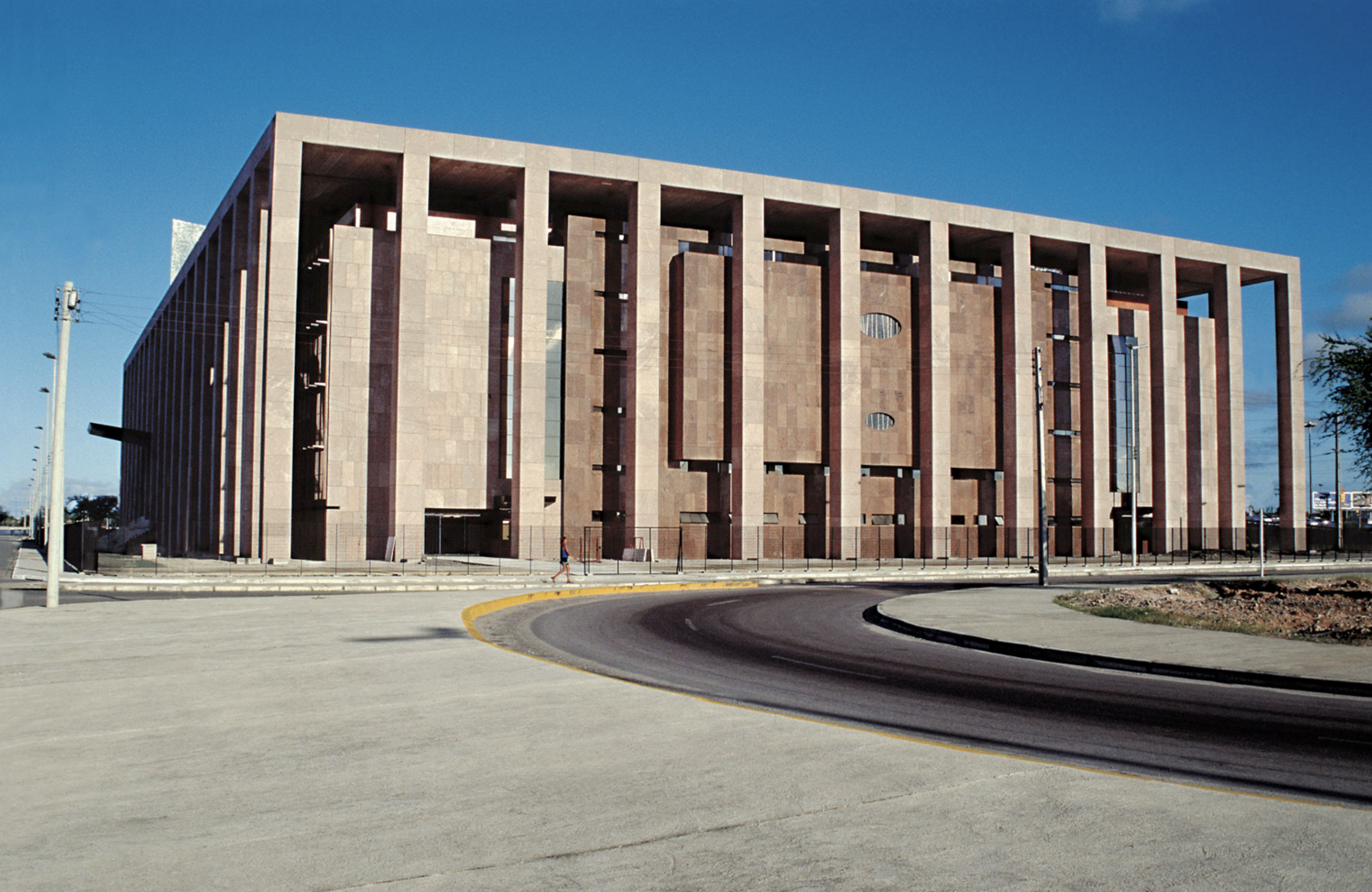 |
| |
1997, Fórum de Recife, Recife, Pernambuco, Brazil, MONICA RAPOSO, ANDRÉA CÂMARA
|
| |
|
| |
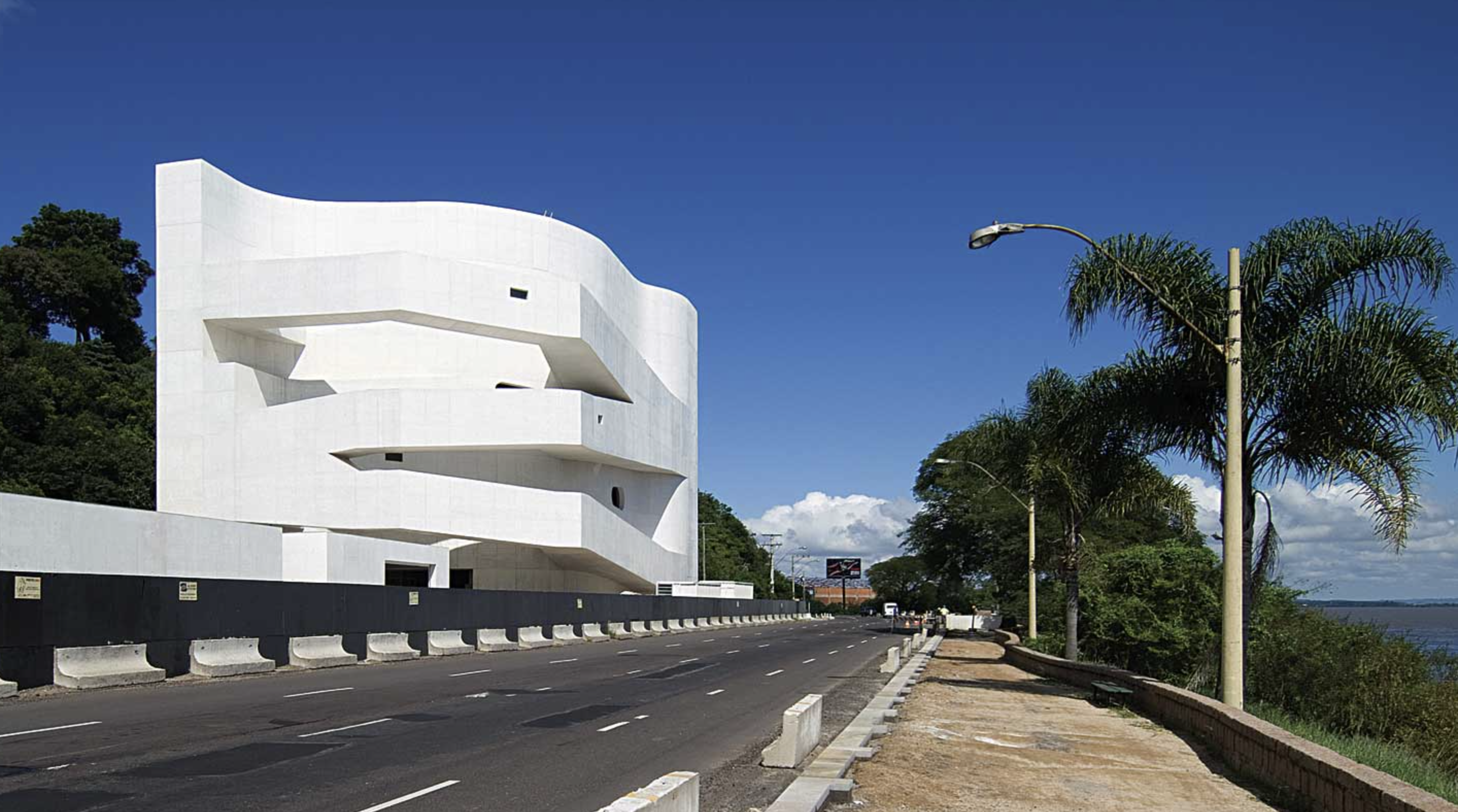 |
| |
1998-2008, Fundação Iberê Camargo, Porto Alegre, Brazil, Álvaro Siza |
| |
|
| |
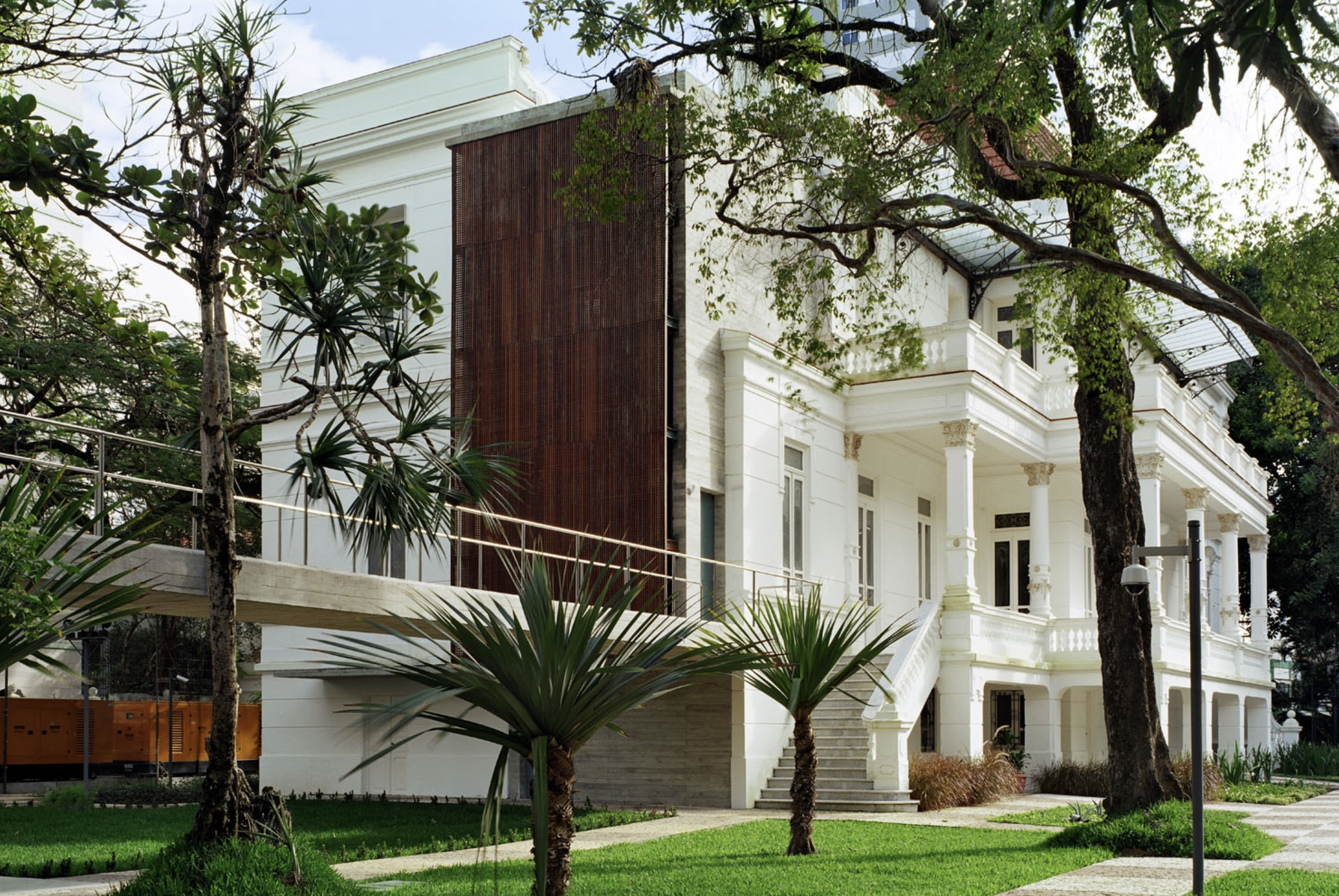 |
| |
2002-2006, Museu Rodin, Salvador, Brazil, Marcelo Ferraz and Francisco Fanucci |
| |
|
| |
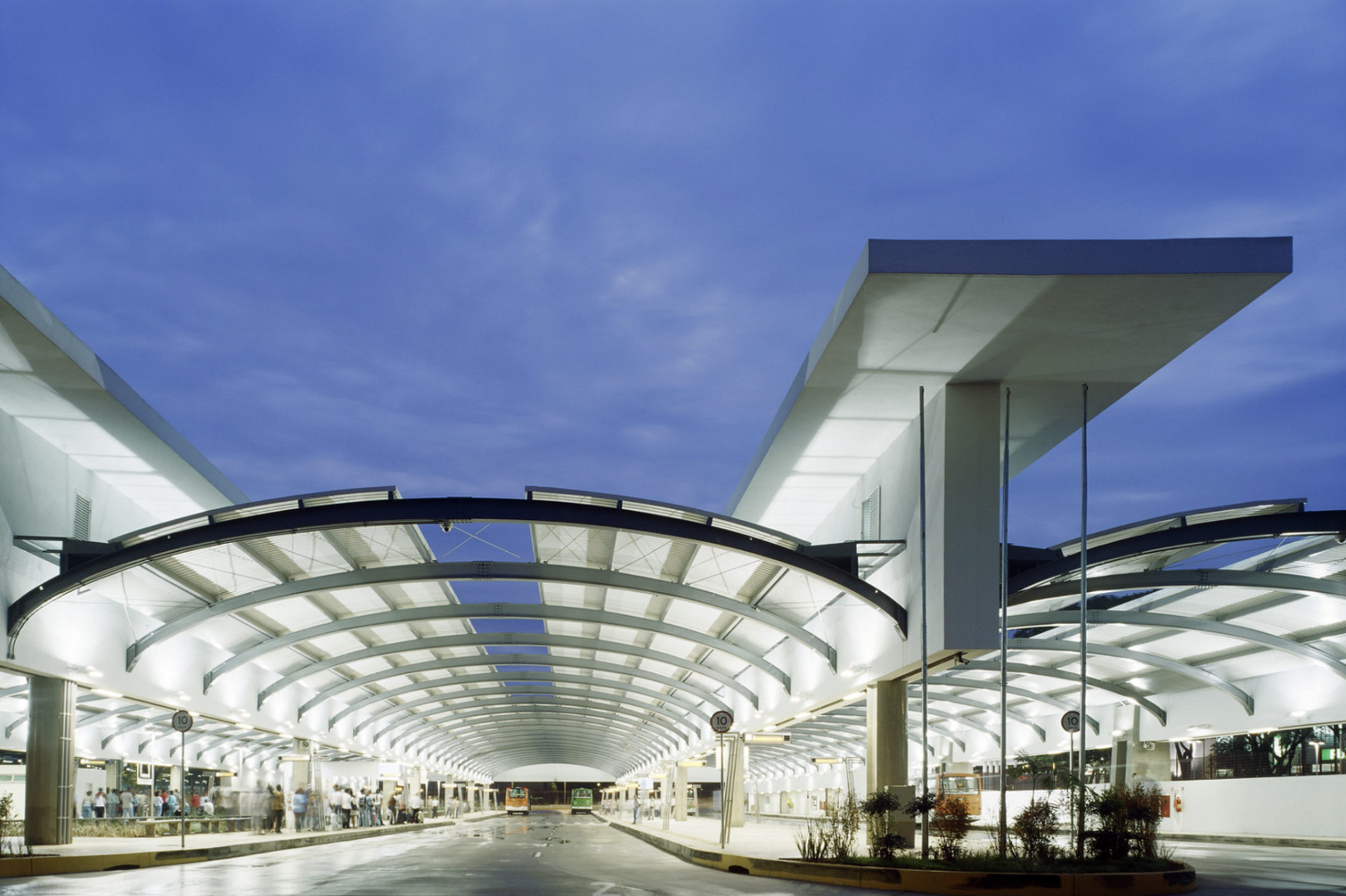 |
| |
2003, Terminal de Ônibus Urbano, São Paulo, Brazil, Núcleo de Arquitetura |
| |
|
| |
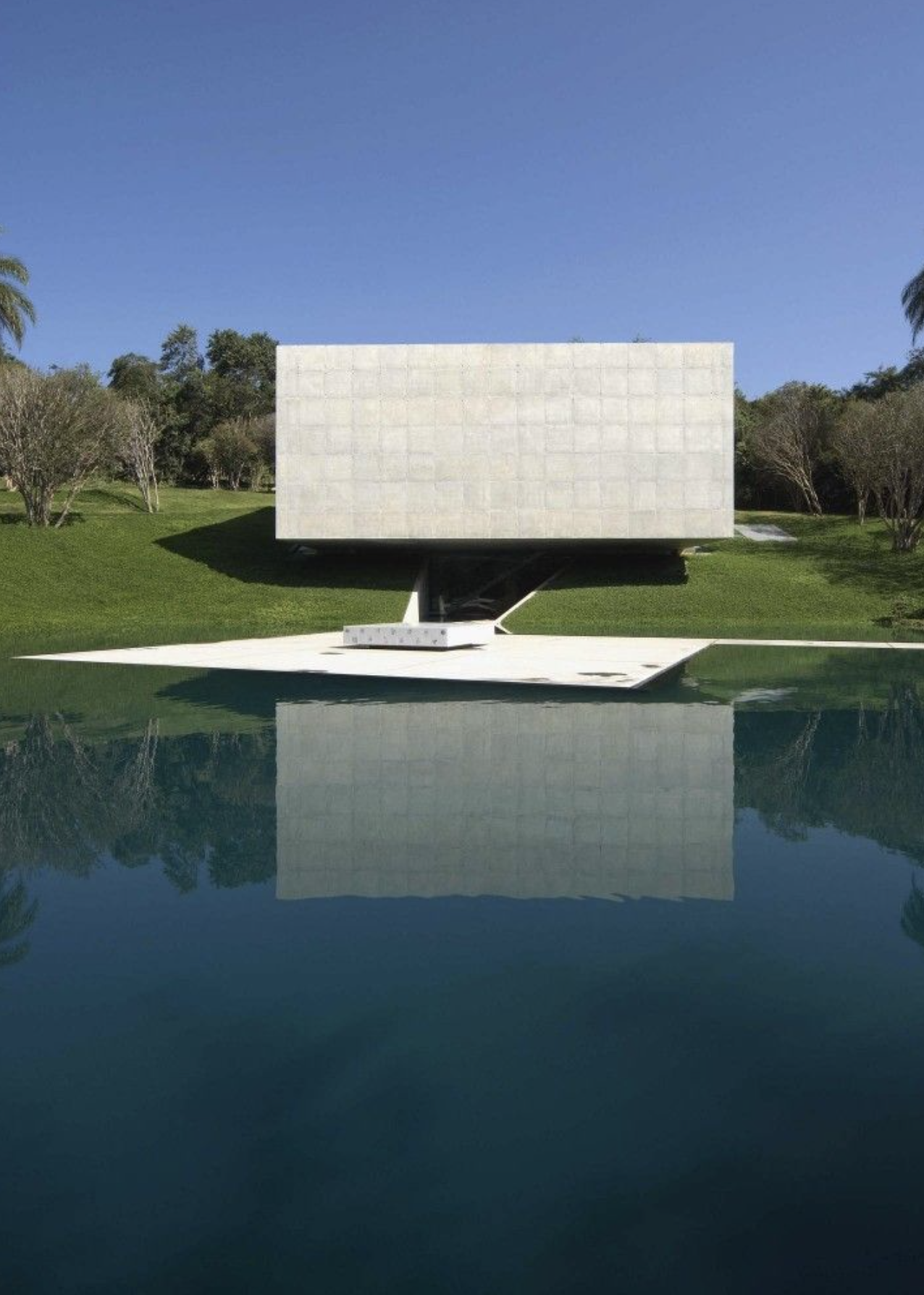 |
| |
2004-2008, Galeria Adriana Varejão, Brumadinho, Brazil, Rodrigo Cerviño Lopes |
| |
|
| |
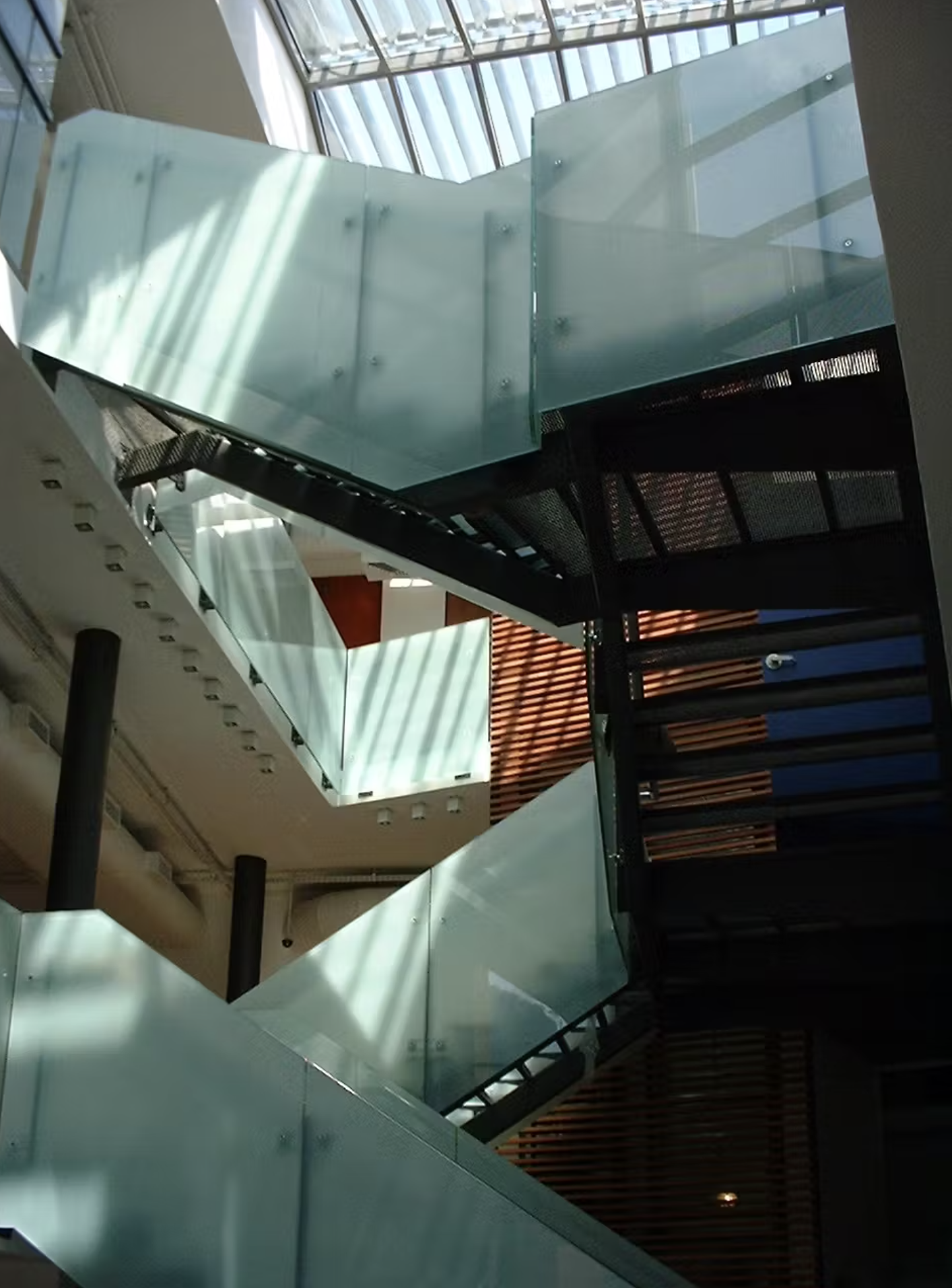 |
| |
2005, Centro Cultural Oi Futuro, Rio de Janeiro, Brazil, GROUP OF ARCHITECTS |
| |
|
| |
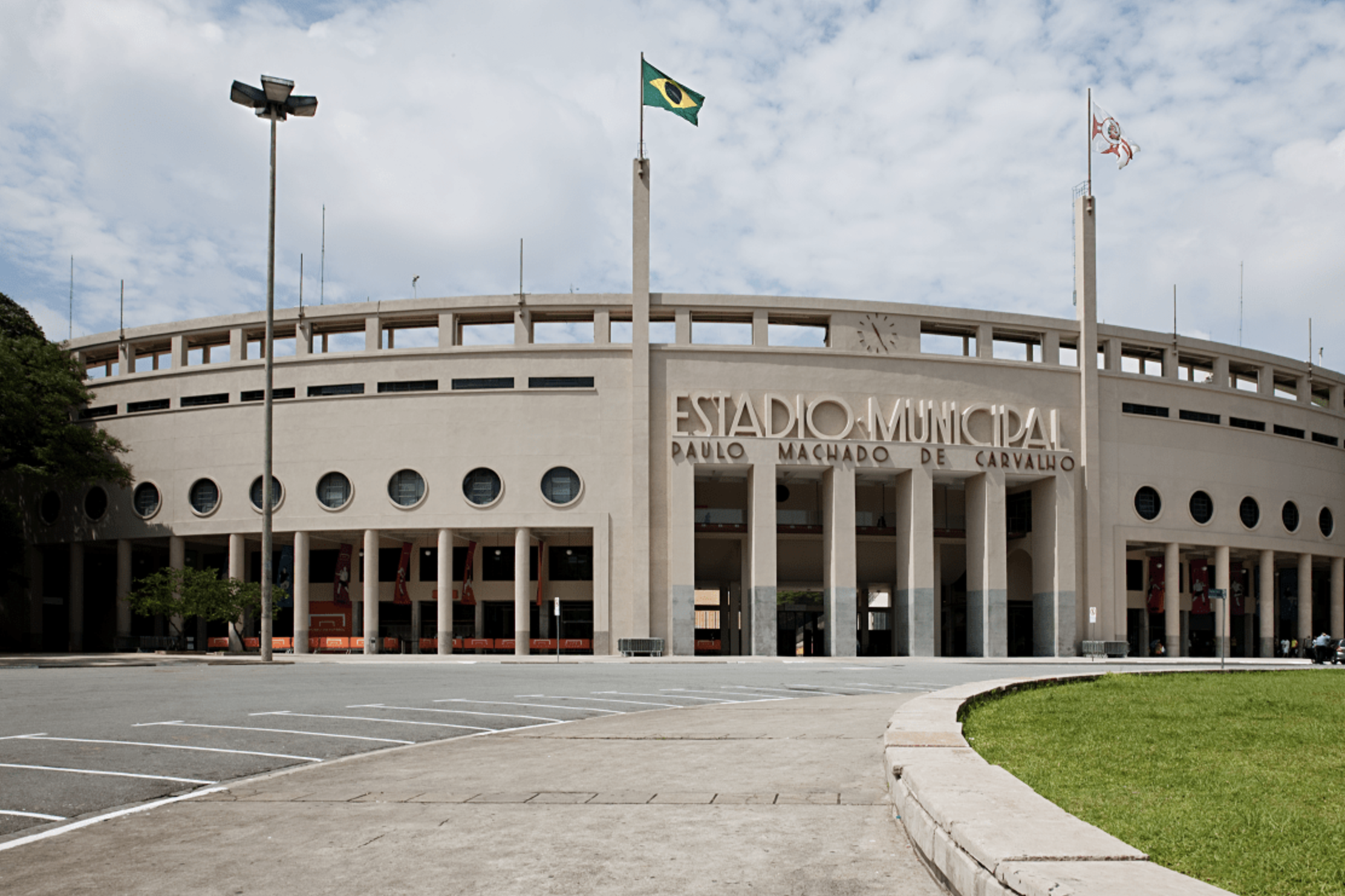 |
| |
2008, Museu do Futebol, São Paulo, Brazil, Mauro Munhoz |
| |
|
| |
 |
| |
2018, AQWA Corporate, Rio de Janeiro, Brazil, NORMAN FOSTER, |
| |
|
| |
|
| |
|
| |
|
| |
|
| |
|
| |
|
| |
|
| ARCHITECTS |
|
| |
ARCHITECTS: BRAZIL |
| |
|
| |
|
| |
|
| |
|
| |
|
| |
|
| |
|
| BUILDINGS |
|
| |
1936-1943, Ministry of Education and Public Health Building, Rio de Janeiro, BRAZIL, LE CORBUSIER |
| |
|
| |
1940, Pampulha Modern Ensemble , BELO HORIZONTE, BRAZIL, OSCAR NIEMEYER |
| |
|
| |
1940, PAMPULHA SET - PAMPULHA CHURCH, BELO HORIZONTE, BRAZIL, OSCAR NIEMEYER |
| |
|
| |
1950-1951, Casa de Vidrio, São Paulo, Brazil, LINA BÒ BARDI |
| |
|
| |
1954, RESIDENCE CAVANELAS, PETRÓPOLIS, BRAZIL, OSCAR NIEMEYER |
| |
|
| |
1956-1958, NATIONAL CONGRESS, Brasília, BRAZIL, OSCAR NIEMEYER |
| |
|
| |
1957-1968, São Paulo Museum of Art, São Paulo, Brazil, LINA BÒ BARDI |
| |
|
| |
1959-1970, Brasilia Cathedral, Brasilia, BRAZIL, OSCAR NIEMEYER |
| |
|
| |
1962, MINISTRY OF JUSTICE (PALACE OF JUSTICE), BRASILIA, BRAZIL, OSCAR NIEMEYER |
| |
|
| |
1962, Itamaraty Palace, MINISTRY OF FOREIGN AFFAIRS (PALÁCIO DO ITAMARATY), BRASILIA, BRAZIL, OSCAR NIEMEYER |
| |
|
| |
1977-1982, Leisure Center, SESC Fábrica Pompéia, São Paulo,Brazil, LINA BÒ BARDI |
| |
|
| |
1989, SUPERIOR COURT OF JUSTICE, BRASILIA, BRAZIL, OSCAR NIEMEYER |
| |
|
| |
1996, Museum of Contemporary Art (Museu de Arte Contemporánea), RIO DE JANEIRO, BRAZIL, OSCAR NIEMEYER |
| |
|
| |
1998-2008, IBERÊ CAMARGO FOUNDATION MUSEUM, PORTO ALEGRE, BRAZIL, ÁLVARO SIZA |
| |
|
| |
2018, AQWA Corporate, Rio de Janeiro, Brazil, NORMAN FOSTER, |
| |
|
| |
|
| |
|
| |
|
| |
|
| |
|
| |
|
| MORE |
|
| |
INTERNAL LINKS
BRASILIA; FUNCTIONALISM; INTERNATIONAL STYLE; MODERNISM; RIO DE JANEIRO; SÃO PAULO;
FURTHER READING
Brazil Contemporary: Architecture, Art, Visual Culture and Design, NAI Publishers, 2009
Center 16: Latitudes, Architecture in the Americas, Center for American Architecture and Design, 2012
Lonely Planet Brazil, Lonely Planet, 2023
Bayon, Damián, The Changing Shape of Latin American Architecture: Conversations with Ten Leading Architects, John Wiley and Sons, 1979
Broadbent, Geoffrey, “Brazil Still Builds: Vilanova Artigas and Affonso Eduardo Reidy,” AA Files, 37 (1998)
Bruand, Yves, Arquitetura contemporânea no Brasil, São Paulo: Editora Perspectiva, 1981
Bullrich, Francisco, New directions in Latin American architecture, G. Braziller, 1969
Castedo, Leopoldo, A history of Latin American art and architecture, from pre-Columbian times to the present, Praeger, 1969
Dietz, Albert G.H.,Housing in Latin America, MIT Press, 1965
Fraser, Valerie, Building the New World: Studies in the Modern Architecture of Latin America, 1930-1960, Verso, 2000
Goodwin, Philip Lippincott, Brazil builds; architecture new and old, 1652-1942, Museum of modern art, 1946
Hitchcock, Henry Russell, Latin American Architecture Since 1945, Ayer Co Pub, 1972
Klaufus, Christien, Housing and Belonging in Latin America, CEDLA Latin America Studies; 105, Berghahn Books, 2015
Lara, Fernando Luiz, The Rise of Popular Modernist Architecture in Brazil, University Press of Florida, 2008
Lemos, Carlos Alberto Cerqueira, Arquitetura Brasileira, São Paulo: Melhoramentos, 1979
Lemos, Carlos Alberto Cerqueira, The Art of Brazil, Harper & Row, 1983
Mindlin, Henrique E., Modern Architecture in Brazil, New York: Reinhold, and London: Architectural Press, 1956
Segawa, Hugo, “The Essentials of Brazilian Modernism,” Design Book Review, 32/33 (1994)
Segawa, Hugo, Arquiteturas no Brasil, 1900–19 90, São Paulo: EDUSP, 1998
Segre, Roberto, Brasil young architects, Viana & Mosley, 2004
Segre, Roberto, Latin America in Its Architecture, Lynne Rienner, 1981
Segre, Roberto, Museus Brasileiros, Viana & Mosley Editora, 2010
Sullivan, Edward J. , Brazil: Body and Soul (Guggenheim Museum Publications), Harry N. Abrams, Inc., 2001
Underwood, David Kendrick, Oscar Niemeyer and the Architecture of Brazil, New York: Rizzoli, 1994
Xavier, Alberto (compiler), Arquitetura moderna Brasileira: Depoimento de u ma Geração, São Paulo: Associação Brasileira de Ensino de Arquitetura, 1987
|
| |
|
|

