| ALL |
|
GERMANY
| OVERVIEW |
|
| |
German architecture in the 20th century was forged by the
succession of political and social upheavals that swept through
Europe during the century, so often with Germany at their epicenter. Conservative and progressive, as well as regional and
international architectural tendencies battled for hegemony in
trying to shape the German built environment, each in their own
image. The result is a century of tremendously heterogeneous
architecture with seemingly few continuities or unifying themes.
Despite this diversity, a walk through many large German cities
today gives the impression that German architecture, perhaps
more than that of any other country in Europe, is an architecture
of the 20th century. Indeed, many consider Germany to be one
of the birthplaces, if not the home of modern architecture.
German architecture at the turn of the last century was characterized by continuation of many trends from the prosperous
decades immediately following German unification in 1871. In
architectural design, the use of extravagant historical styles flourished amidst increasing modernisation, particularly for the residences and commercial properties of the increasingly wealthy
upper and middle class. Alfred Messel's Wertheim Department
Store (1898-1908) in central Berlin, with it's mix of historicist
exterior details and unprecedented use of steel and glass in a
new building type celebrating the triumph of bourgeois, metropolitan consumer culture, epitomised this trend. The more nationalist and militarist tendencies of the German bourgeoisie
were embodied in Bruno Schmicz's
gargantuan Volkerschlacht
denkmal outside of Leipzig (1898-1913), celebrating the centenary of the Prussian victory over Napoleon.
The first sparks of a modern, non-historicist architecture
came from the Secession and Art Nouveau inspired reforms
against the conservative norm in Germany. The artist's colony
on the Mathildenhöhe in Darmstadt patronised by the Grand
Duke Ernst Ludwig of Hesse (1900-1908) and the Folkwang
buildings and artist community in Hagen promoted by Karl
Ernst Osthaus (1898- 1912) both experimented with new forms.
Houses and complete interior fittings in these communities by
Peter Behrens, the Viennese Secession architect Joseph Maria
Olbrich, and the Belgian designer Henri Van de Velde revealed
to the public a fresh, anti-historicist sense of form and ornament.
There was desire to escape history and dry academicism in
favour of a more realistic unification of art, design, life, and the
everyday world.
Such brief forays into the Art Nouveau (lugendstil) style at the turn of the century were soon subdued by : penchant for
more reserved, monumental, and often neo-classically inspired
forms that swept Germany in the years just before World War l.
Olbrich's Ties Department Store in Düsseldorf (1906-1909),
Paul Bonatz's main train station in Stuttgart (1911 1928), and
Hermann Billing's Art Museum in Mannheim (1906-1907) are
typical of this often monumental trend in stone construction.
This general call for architectural order and regularity was
promoted by several reform institutions founded in the first
decade of the century. Among the most important were the
preservation oriented German Heimatschutz Bund (Homeland
Protection Association), founded in 1907, and the German Gar-
den Cities Association, founded in 1902, to promote the establishment of traditionally planned towns of suburbs with restrained, arts-and-crafts style architecture to contrast with the
increasingly unliveable industrial metropolis. The most well-
known reform organisation. however, was the Deutscher Werk-
bund, founded in 1907, intent on promoting a greater cooperation of German artists and industrialists with the explicit intent
of producing more modern consumer goods to increase German
exports. Behrens' AEG Turbine Factory (1908-1909) and Walter Gropius' factories for the Fagus shoe last manufacturer
(1911-1914) and for the Cologne Werkbund exhibition (1914)
were typical Werkbund products as they expressed Germany's
new industrial image with a reserved, classically inspired set of
architectural forms.
World War brought Germany's defeat in November 1918,
and with it the end of empire, an unsuccessful communist revolution, the imposition of social democracy, as well as economically crippling war reparations payments imposed on Germany,
Although there was little work for architects, culture and architecture took on increasing ideological power in the attempt to
reform society in the new social democracy. In the wake of
defeat, groups of young artists and architects such as the Arbeitsrat für Kunst (Working Council for Art) and the Novembergruppe, led by Gropius, Bruno Taut, Mics van der Rohe, and
others, dreamed up Expressionist, utopian architectural fantasies
that spoke of a revolution in architecture and a longing for :
new architectures of glass and steel, colour and purity. In 1919
state officials asked Gropius to unify Weimar's old art academy
and applied arts schools and create state-sponsored Bauhaus,
a school that unified all the arts under the leadership of architecure on the model of a medieval cathedral workshop. Although
it produced very few buildings, the Bauhaus proved to be one
of the most important forces in reforming and modernising
design and architectural thinking in Germany and throughout
Europe.
In the years immediately after the war, shortages of building
materials and spiralling inflation made most construction impossible. The overcrowded cites and pone housing conditions, a
legacy of Germany's rapid industrialisation, only grew worse.
Some of the more successful attempts to create housing focused
on do-it-yourself building, technology such as rammed-carth
construction and the small-scale Volkswehnung (People's
House), similar to those advocated by the Garden Cities Association. Many of the important commissions that were built after
the war, such as the Grosses Schauspielhans (Large Theater) in
Berlin by Hans Pockzig (1918-1919), the Einstein Tower in
Potsdam by Erich Mendelsohn (1920-1921), and the Chilehaus
by Fritz Höger in Hamburg (1922-1923), began to realise an
architecture that was free of academic norms and focused on
dynamic, expressive forms and a wide range of colourful materials.
This Expressionism was a short-lived but very prevalent style that
touched nearly all modern architects, but was rarely continued in
the late 1920s. However, the organic functionalism of Hugo
Haring and the ecclesiastical architecture of Domenikus Bohm
are clearly related in spirit and form.
By the mid-1920s, through the help of American foreign aid,
the German economy and building industry began to revive and
came into one of the most vibrant and culturally avant-garde
moments of 20th-century architecture, the so-called "Golden
Twenties," when Berlin was the cultural capital of Europe. Al-
though most construction in Germany continued regional traditions of the Heimail (homeland style) or the ornamental
traditions of earlier decades, an unornamented, flat-roofed, tech-
nonlogically oriented modern architecture, or Neues Basen (New
Building) coalesced in urban centres such as Berlin, Frankfurt
(Ernst May), and Dessau (Gropius, Hannes Meyer, and the Bauhaus), as well as Magdeburg (Bruno Taut), Celle (Onto Haeser),
Hamburg (Karl Schneider), Munich (Robert Vorhoelzer), and
Alrona (Gustav Oelsner). Progressive architects increasingly associated with new left-leaning social democratic policies that
sought technologically oriented renewal for the masses, while
many conservative architects chose to associate with right-wing
nationalist groups in favour of a pure German culture and architecture.
The most important endeavour which brought about the Neues
Bauen were the vast public housing projects made possible by
the Social Democratic municipal governments all over Germany:
over 135,000 new housing units in Berlin. 65,000 units in Ham-
burg, and 15,000 in Frankfurt alone. Under the guidance of
planners such as Martin Wagner and architects such as Taut,
cities like Berlin taxed extant landowners steeply, purchased huge
tracts of land, formed cooperative house-building associations
that modernised the production of building materials, standardised building elements, and streamlined the construction industry, They produced government owned and subsidised housing
of all types that allowed thousands of worker families to escape
the infamous rental barracks and slums for small but efficiently
planned apartment complexes with modern kitchens and other
facilities. These innovative housing developments, most designed in a remarkably uniform style that would soon be dubbed
the "International Style," drew almost universal international
acclaim from architects such as Le Corbusier, J.J.P. Oud, and
Philip Johnson. There was, however, increasingly harsh critique
from within Germany, as the local press labeled the new architecture "Bolshevik" or "Jewish" attack on German architectural
traditions and inappropriate for the German climate and culture.
When Hitler and his National Socialist regime took over
political control of Germany in January 1933, the modern styles
associated with social democracy were halted in favour of a mix
of conservative styles, including the pitched-roof cottage for domestic architecture, monumental classicism for the urban civic
centres, and a highly technical modern architecture for transportation and industrial facilities. Many of the most esteemed modern architects were forced to leave Germany because of their
Jewish heritage, while others such as May, Meyer, Taut, Gropius,
Mies van det Robe, Wagner, Ludwig Hilberseimer, and Marcel
Breuer voluntarily left in search of more favourable political and
architectural climates, especially in the United States.
Hitter took an intense personal interest in the development
of a Nazi architecture; he chose Paul Ludwig Troost and later
the young Albert Speer to oversee all major architectural production in the Third Reich. Speer
and his teams of architects re-
planned and even started construction in seven major representative regional cities to serve as parry headquarters, foremost
among them Berlin. The severe, bombastic classical style, solid
granite building, ensembles they envisioned were to evoke the
power, glory and longevity of the German Reich. World War
11 put halt to most of these projects, although large ensembles
remain in central Munich. namely the party grounds outside of
Nuremberg by Speer (1934-1939), in the Gauforum in Weimar
by Hermann Giesier (1936-1942), and in Berlin.
But the story of Nazi archirecture was more insidious and
pervasive than a few monumental projects. German architects
designed the concentration and extermination camps of the Holocaust for maximum efficiency. Slave labor from the camps was
used in quarries, brick furnaces, and many points of the building
industry, especially for the most representative architectural
projects. Architects also designed factories and entire industrial
towns for the machinery of war such as the cities of Salzgitter
for coal mining (Werner Hebebrand, 1937), and Wolfsburg for
Volkswagen (Peter Koller, 1938), as well as transport facilities
such as the Autobahn, and even vacation facilities for German
workers and soldiers such as the great beach facilities on the
island of Rügen (Clemens Klotz, 1935-1939). Thousands of
German architects of all persuasions joined the Nazi party in
order to keep their practices, and most continued their work
after the war, despite their Nazi affiliations.
The victorious Western Allied powers (under the leadership
of the United States' Marshall Pian) exercised strong control
over the redevelopment of Germany's post war economy, gowermment, society, culture, and architecture. Throughout Ger many, the immediate post-war years were dedicated to clearing
and recycling literally mountains of building-rubble from
bombed out cities- most of the work being done by women.
This was followed by rapid rebuilding of society's basic architectural needs, including hospitals, schools, temporary churches,
and above all housing, with peak production reaching 600,000
units/year.
Under the sway of Communist Russia, in East Germany, an early "National Building Tradition" was officially dictated by
Moscow in deliberate contrast to the "American" International
Style architecture in West. The references to Schinkel's classicism in the signature project of the Stalinalice(1952-1958) by
Hermann Henselmann in Berlin was an attempt to distill references from history and region into the representational and monumentalizing goals of the regime intent on differentiating itself
from both the Nazi past and the capitalist West. Over time, important historical monuments and historic city centres were restored with a care and expertise rarely seen in the West, as the best
of architectural heritage was made available to the working class.
Following, Stalin's death, Khrushchev ordered a complete
about-face towards rationalisation and standardisation, both out
of economic necessary as the cheapest way to build, but also to
symbolise the modernity of the East. After 1955 the entire build-
ing industry was systematically reorganised to churn out factory
prefabricated concrete apartment blocks both in and around
every East German city. Housing developments in Berlin's Marzahn, Jena, and Hoyerswerda were technologically more primitive and less comfortable than similar developments in the West
but represented a similar loss of urban and architectural quality
and an exclusive orientation to function and economics.
In West Germany, the "Economic Miracle" brought on by
reconstruction and the development of a capitalist, modern state
radically reshaped the face of nearly every city and town by the
1950s. Minimalist, abstract modern architecture became pervasive, especially in the larger, representational projects that commenced after the primary needs of society had been met. Egon
Fiermann's German Pavilion for the Brussels World's Fair of
1957 set the dominant tone for architecture that was to be trans-
parent and simple, modest and modern. Increasingly successful
German businesses chose to represent themselves with the image
of American corporate modernism, such as Fiermann's designs
for Neckermann (Frankfurt. 1958-1961), Olivetti (Frankfurt,
1968-1972), and IBM (Stuttgart, 1967-1972) and the refined
glass slabs of the Thysenhaus skyscraper in Düsseldorf (Hentrich & Petschnigg, 1957 -1960). Entire new suburban business
districts such as Hamburg's City Nord and Frankfurt's Niederrad were part of general loosening of the traditionally dense
core of German towns made possible by the emphasis on transportation and technology in planning and architecture.
A vast array of museums, cheaters, and entire new university
campuses built after the 1950s were visible symbols of the at-
tempt by West German social democracy to rebuild German
culture by heavily subsidising ants and education. The Ruhr
University in Bochum (Hentrich-Petschnigg, 1962-1967), and
the Free University in Berlin by the English designers Candilis.
Josic and Woods (1962-1973) were highly ordered megastruecures built with purely functional and economic considerations.
Mies van der Rohe's new National Gallery in West Berlin
(1961 -1968) and Philip Johnson's museum in Bielefeld (1963-
1968) reinforced a trend towards a minimalist, highly technical
and rectilinear, functionalist aesthetic.
As a counter-reaction to the strictures of this highly ordered,
rational architecture inspired by Mies and American modernism,
the Expressionist Hans Scharoun and others worked towards :
more organic, anti-monumental planning and architecture. The
freedom of the
open spaces of Berlin's Kulturforum, as well as
Scharoun's most well known architectural designs, the Berlin
Philharmonic and Chamber Music Halls (1956-1963. 1979-
1984) and the State Library (1967-1976), each display a highly
personal, expressive style based on curves and angled geometries.
Located near the Berlin Wall at the heart of the Iron Curtain,
they soon became symbols of Berlin's freedom, in opposition to
the communist regime in the East. Some of the most evocative
buildings by German architects after the war were churches and
memorials such as those by Rudolf Schwarz, Gottfried Bohm,
and Otto Bartning that provided simple but memorable spaces
for worship and remembrance, often with organic plans and
hope in the future represented by modern architecture. The
draped tensile structures by Frei Otto and Günther Behnisch
for the Olympic Stadium in Munich (1972) continued this alter-
native trend in German modernism, precursor to some of the
fragmented shapes of more recent postmodernist and deconstructivist architecture.
Housing, continued 10 be one of the
most pressing issues
facing German architects after World War 11. Although Ger-
mans moved increasingly into single-family houses in the last
five decades of the century, large-scale housing developments in
the modern style such as those developed by the Neue Heimat
housing agency still formed the dominant housing sype. The
Interbau Building Exhibition, built with the parricipation of 53
well-known architects from 13 nations in the Hamaviertel dis-
trier of West Berlin in 1957, was prototypical, replacing a dense
city section with loose array of modern high-rise, low-rise, and
single-family houses 4 in a park-like setting. In its wake came 3
largely successful though often maligned and short-lived trend
of developing mega-scale housing complexes such as the Neue
Var Siedlung for 30.000 residents outside of Bremen (Ernst
May, Bernhard Reichow, Alvar Aalto et al, 1957-1962). and
the Markisches Viertel for 60,000 in Berlin (Werner Durrmann,
Georg Heinrichs, Oswald Mathias Ungers, et al., 1962-1972).
By the early 1970s there began to be an increasing reaction
against the ascetic modernist planning ideas and architecture
that had come to dominate the German landscape. Architects
called for a more contextually sensitive and traditional approach
to city building and architecture, and a wave of museum building
throughout West Germany, including Hans Hollein's Abteiberg
Municipal Museum in Mönchengladbach (1972-1978), James
String's Staatsgalerie in Stuttgart (1977-1982), and O,M. Un-
gers German Architecture Museum in Frankfurt (1979-84),
demonstrated an overt connection to the past, traditions, and
postmodern variety. Rather than tearing down extant buildings,
preservation, restoration, additions, and even reconstruction be-
came increasingly popular alongside a more contextual approach
to architecture that coincided with post-modernism. Berlin's International Building Exposition (IBA, 1979-1987) sought tO
reclaim some of the more run-down districts of West Berlin
through program of careful urban repair, while new infill housing projects, often with architectural references to history, tradition, and region, signalled a return to the traditional urban closed
facade and block formation.
The collapse of the Soviet Union led to German unification
and the dismantling of the Berlin Wall. The unified government
invested heavily in the East and provided incentives for private
industry to rebuild the infrastructure, renovate housing and cultural buildings, and set up branch offices and corporate
head-quarters throughout the Eastern states. The capitol was returned
to Berlin, which soon became one of the biggest construction
sites in Europe and the world. Department stores on the Friedrichsstrasse by 1.M. Pei, Jean Nouvel, O.M. Ungers and others
returned the street in the East to its former status as the most
elegant shopping street in Germany,
Although Berlin continues to be Germany's dominant metropolis, the country's federal political structure gives large atttonomy to the States, and helps reinforce regional identity, pride,
and wealth distribution such that pockets of the newest, most
innovative architecture appear all over the newly unified Germany. The new bank towers blossoming in Frankfurt, the ex-
panding port
and business centers in Hamburg, the new State
Parliament in Dresden (Peter Kulka, 1991-94) and the innovative Leipzig Convention Center (Von Gerkan, Marg & Partners,
1995-98) all resulted from unification as well as the internationalization associated with Germany's powerful role in the new
European Union and general globalisation. Although German
architects, with a few noteworthy exceptions, have received comparatively few opportunities to build abroad, the ubiquity of
architectural competitions continues to make Germany more
open than perhaps any ocher country to foreign and young architects, and new ideas. At the close of the 20th century bold experiments in theory and deconstructionism, in planning ideas, in environmental sustainabiliry, as well as in all manner of technology
and building performance in Germany continued to stimulate
and inspire new developments all over the world that will help
define the architecture of the succeeding century.
KAI K. GUTSCHOW
Sennott R.S. Encyclopedia of twentieth century architecture, Vol.2. Fitzroy Dearborn., 2005. |
| |
|
| |
|
| |
|
| |
|
| |
|
| |
|
| |
|
| GALLERY |
|
| |
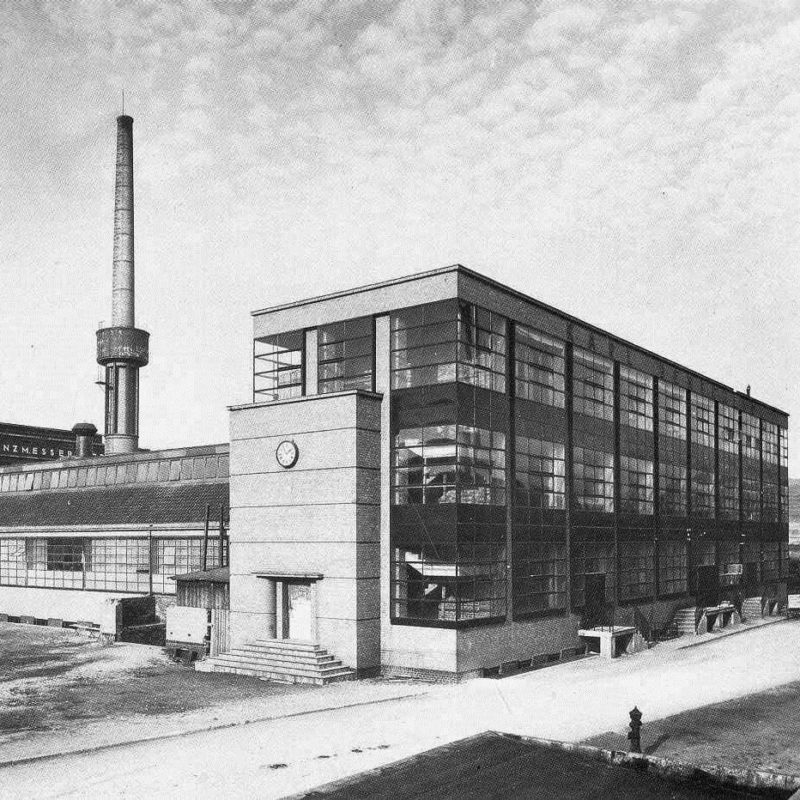 |
| |
1910-1911, Fagus Factory, ALFELD AN DER LEINE, LOWER SAXONY, GERMANY, WALTER GROPIUS |
| |
|
| |
 |
| |
1919-1921, Einstein Tower,Teltower Vorstadt, Germany, ERICH MENDELSOHN |
| |
|
| |
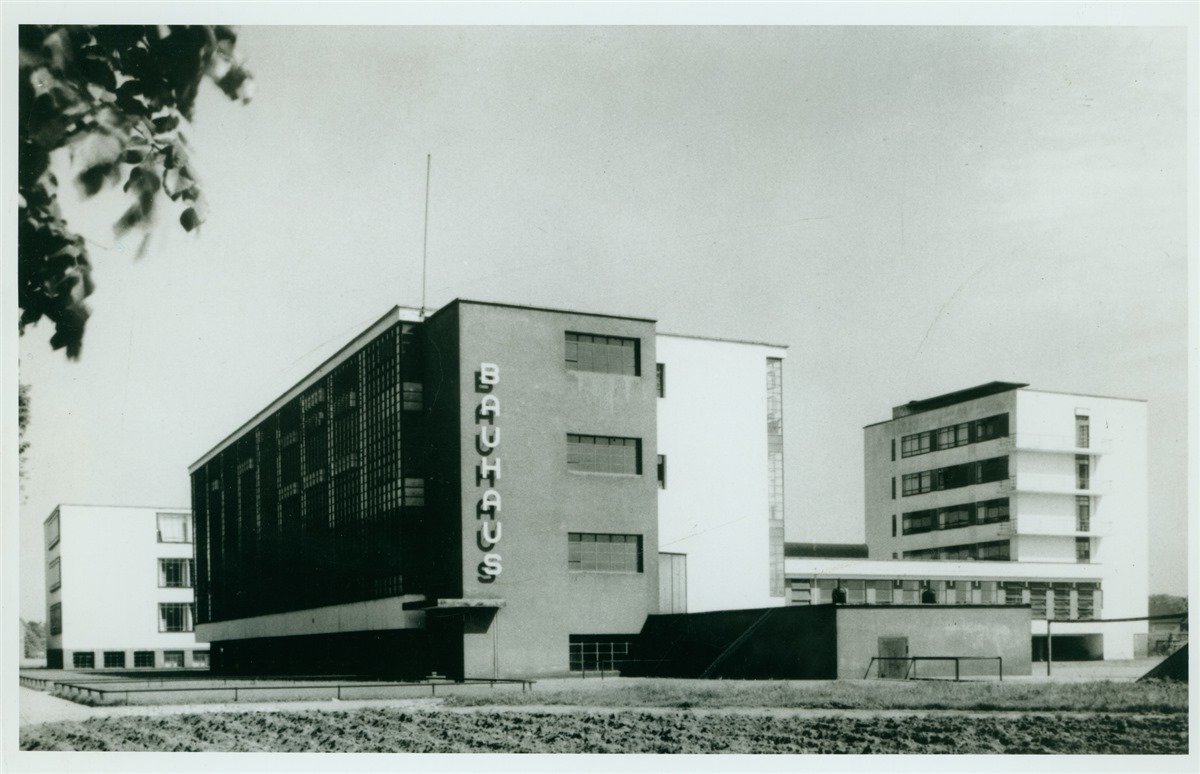 |
| |
1925-1926, Bauhaus building in Dessau, DESSAU, GERMANY, WALTER GROPIUS |
| |
|
| |
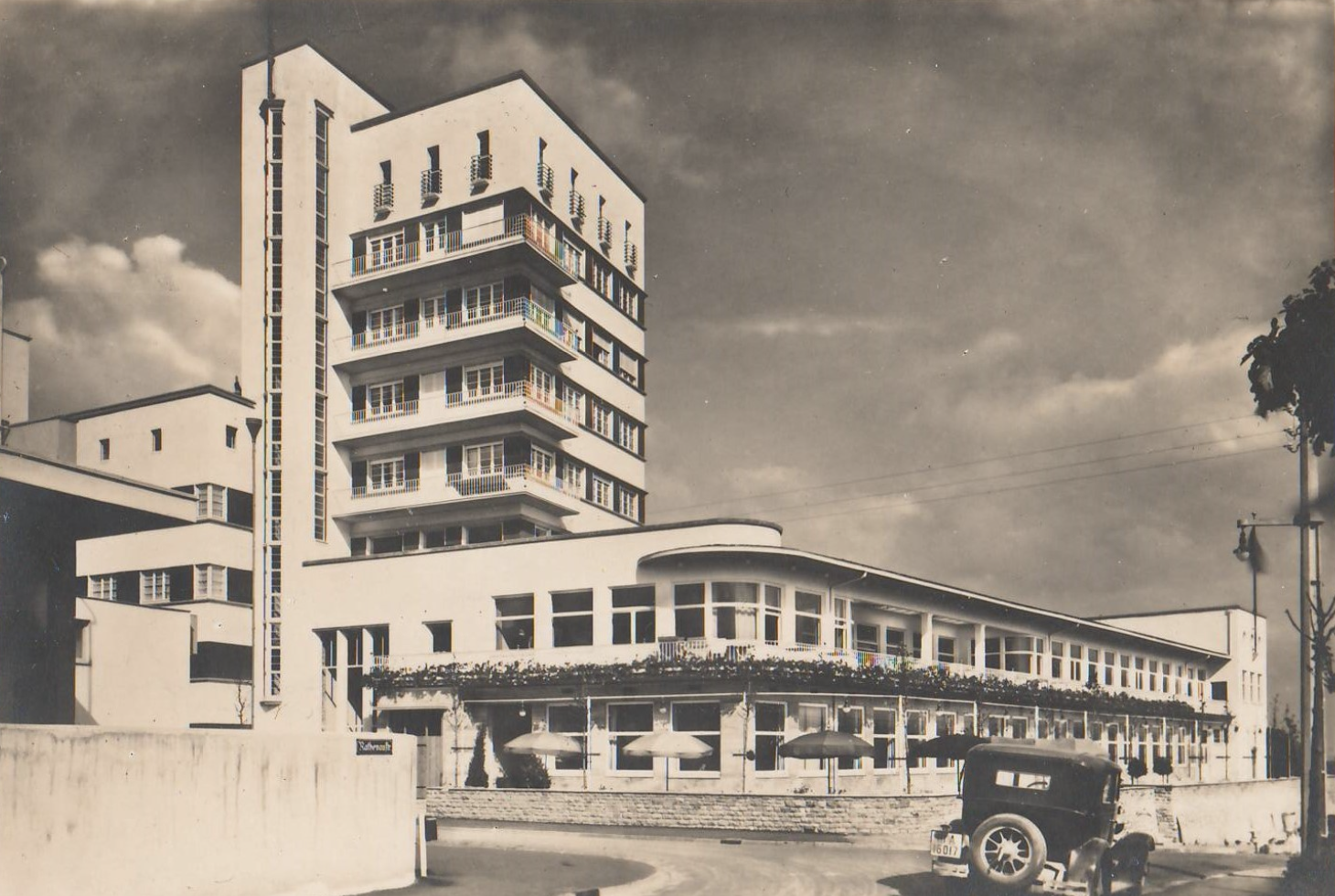 |
| |
1927, The Weissenhof Estate, Stuttgart, Germany, GROUP OF ARCHITECTS |
| |
|
| |
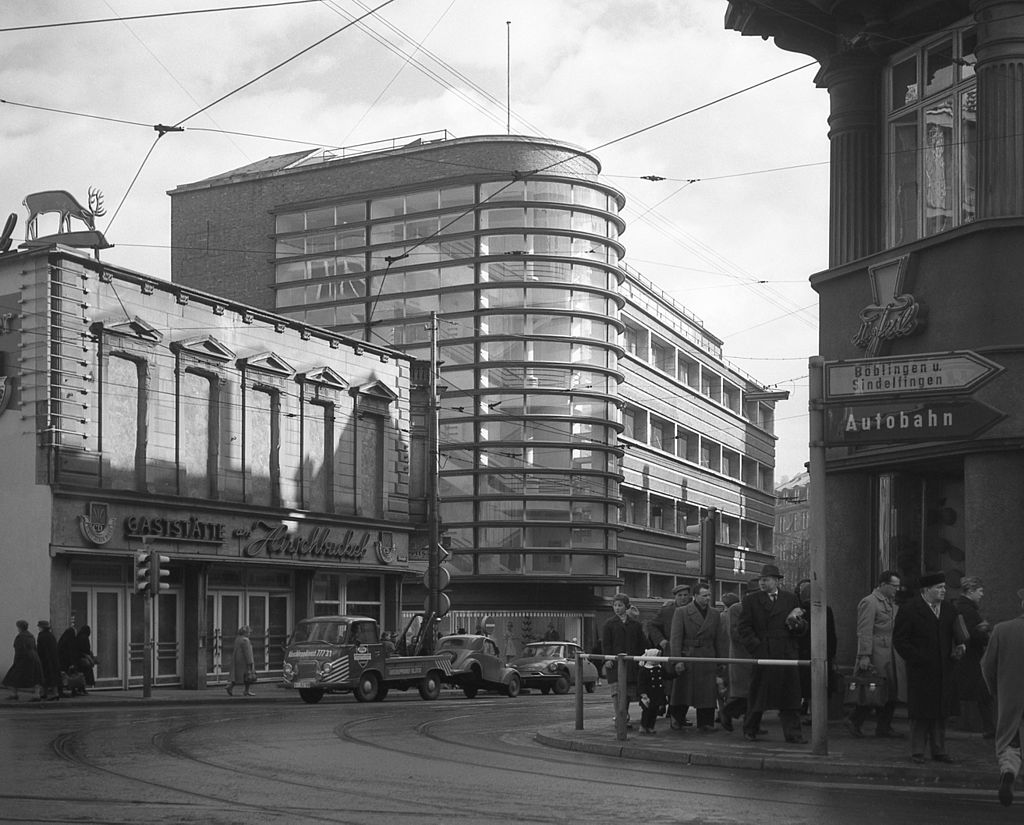 |
| |
1928, Kaufhaus Schocken, Stuttgart, GERMANY, ERICH MENDELSOHN |
| |
|
| |
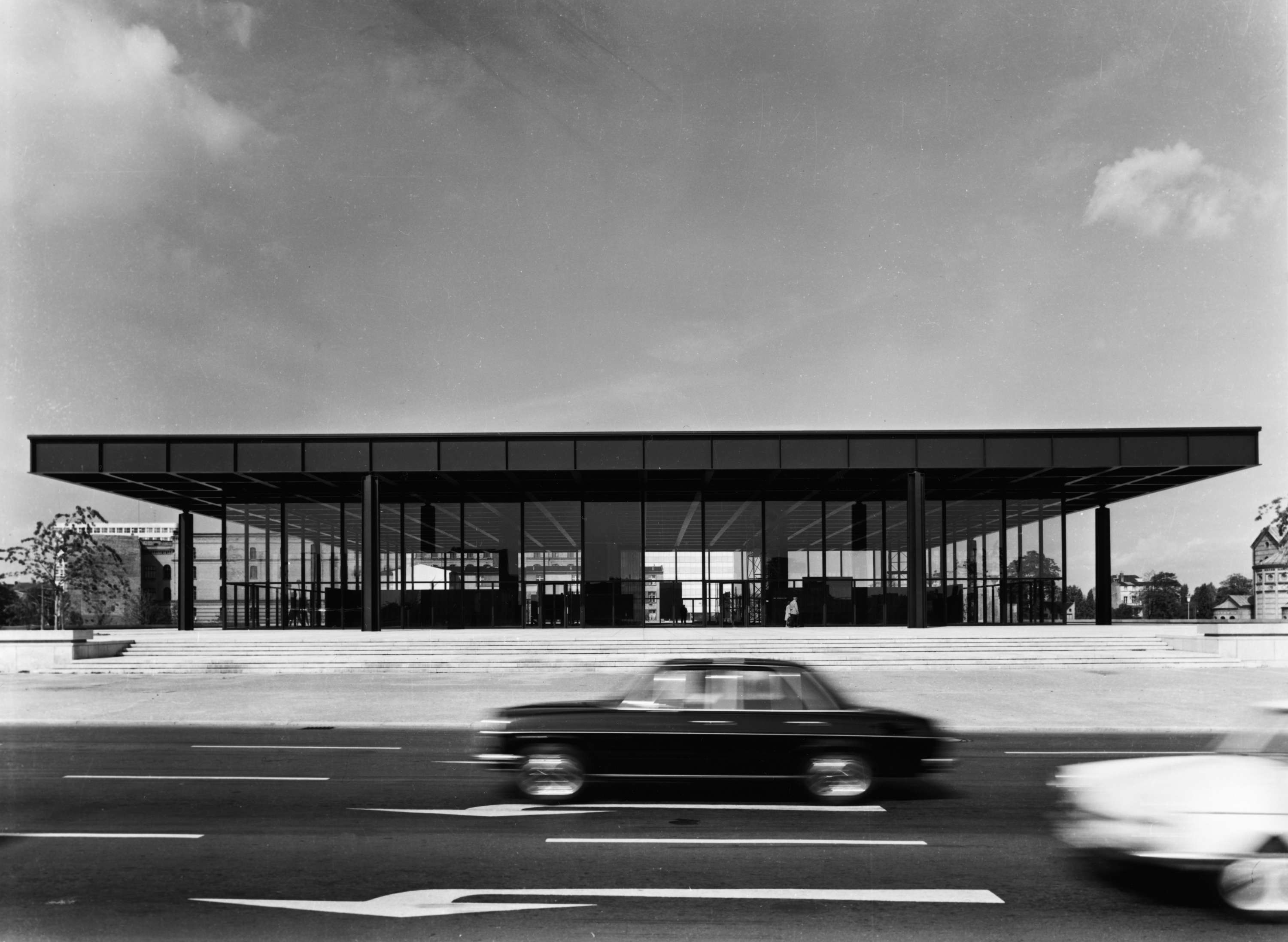 |
| |
1968, Neue Nationalgalerie, Berlin, Germany, MIES VAN DER ROHE |
| |
|
| |
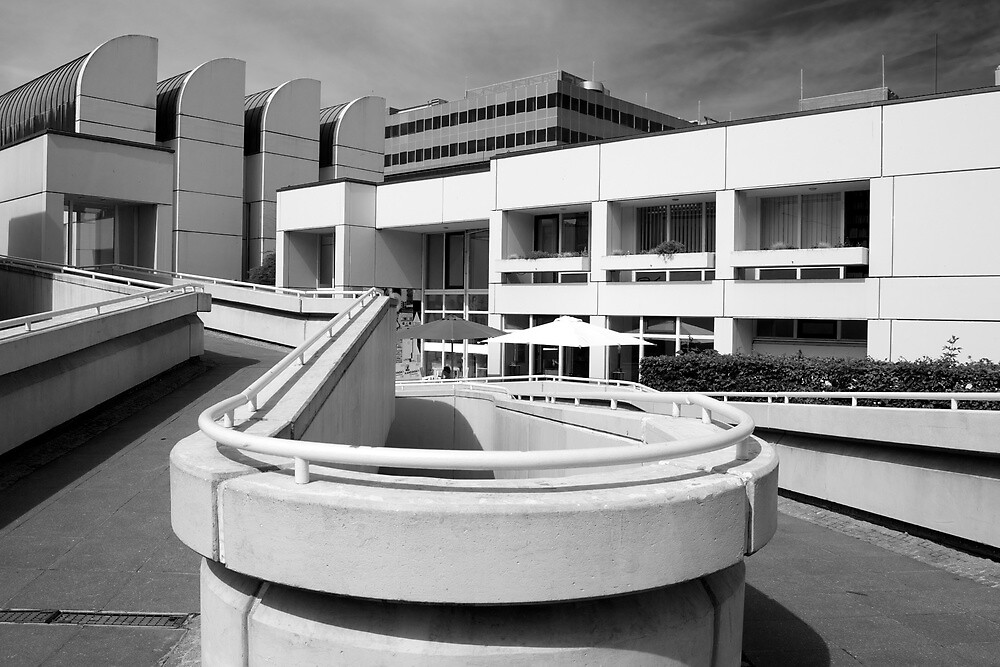 |
| |
1976-1979, Bauhaus Archiv-Museum, BERLIN, GERMANY, WALTER GROPIUS |
| |
|
| |
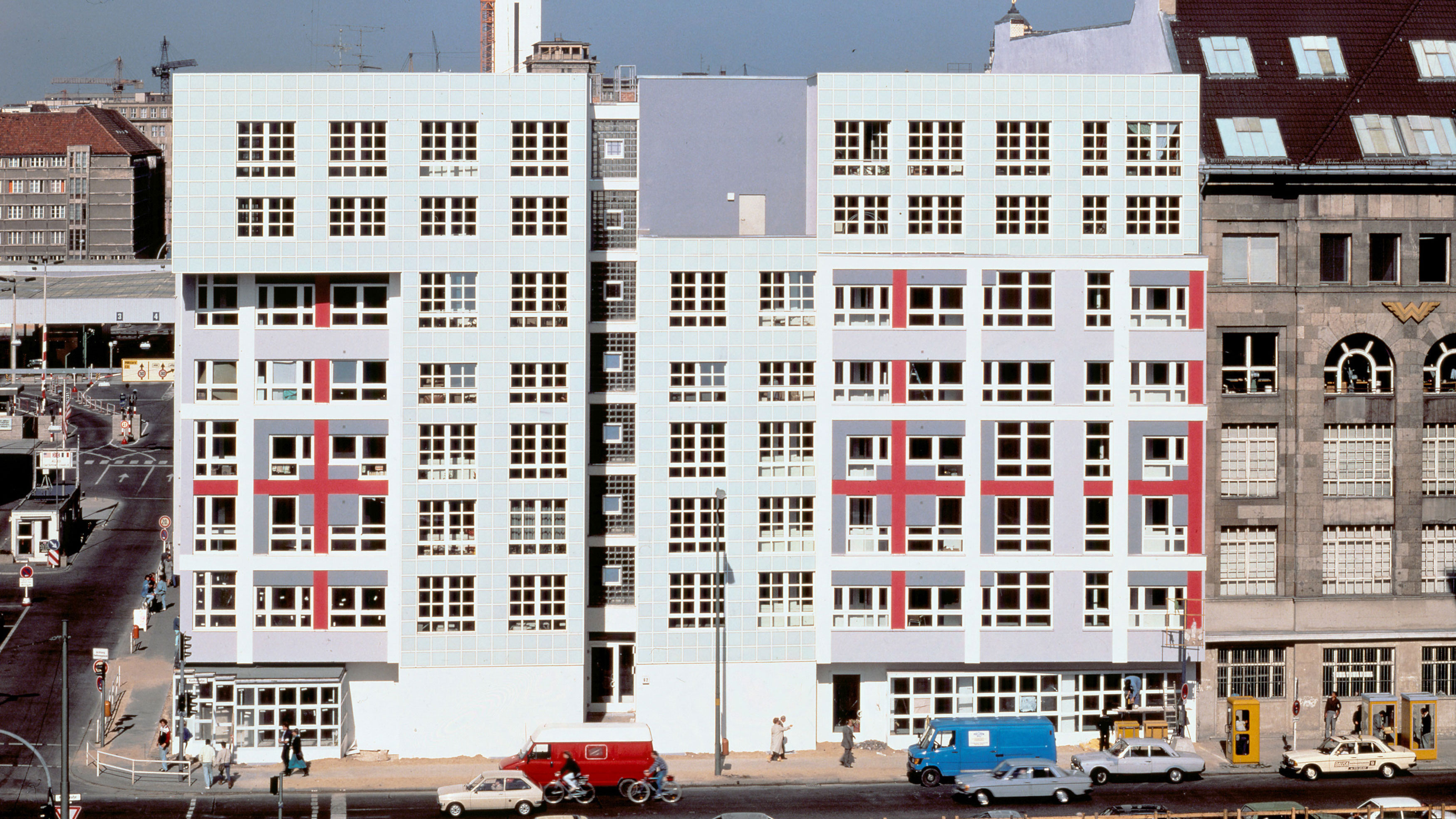 |
| |
1981-1985, IBA SOCIAL HOUSING, Berlin, Germany, PETER D. EISENMAN |
| |
|
| |
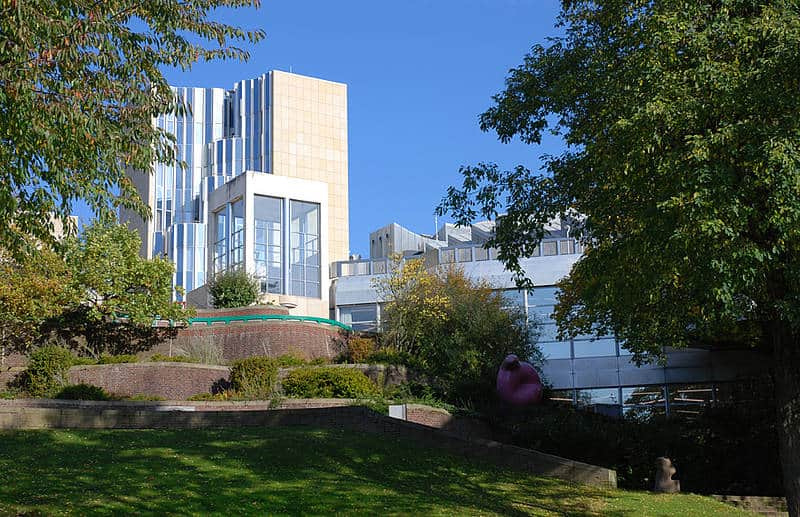 |
| |
1982, ABTEIBERG MUNICIPAL MUSEUM, MÖNCHENGLADBACH, GERMANY, HANS HOLLEIN |
| |
|
| |
 |
| |
1995-1999, Municipal library, Dortmund, Germany, MARIO BOTTA |
| |
|
| |
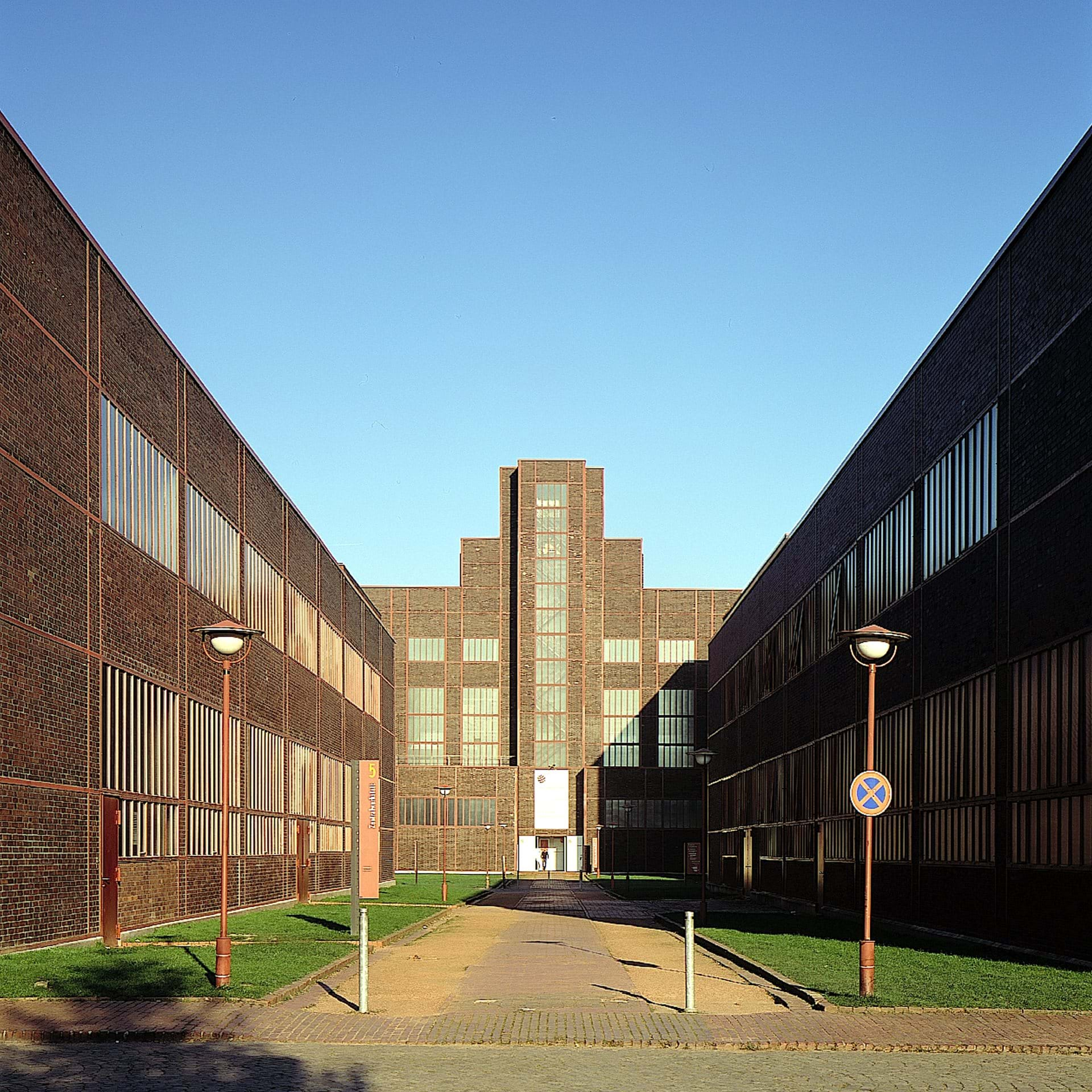 |
| |
1997, Red Dot Design Museum, Essen, Germany, NORMAN FOSTER |
| |
|
| |
 |
| |
1998, Ludwig Erhard Haus, Berlin, Germany, NICHOLAS GRIMSHAW |
| |
|
| |
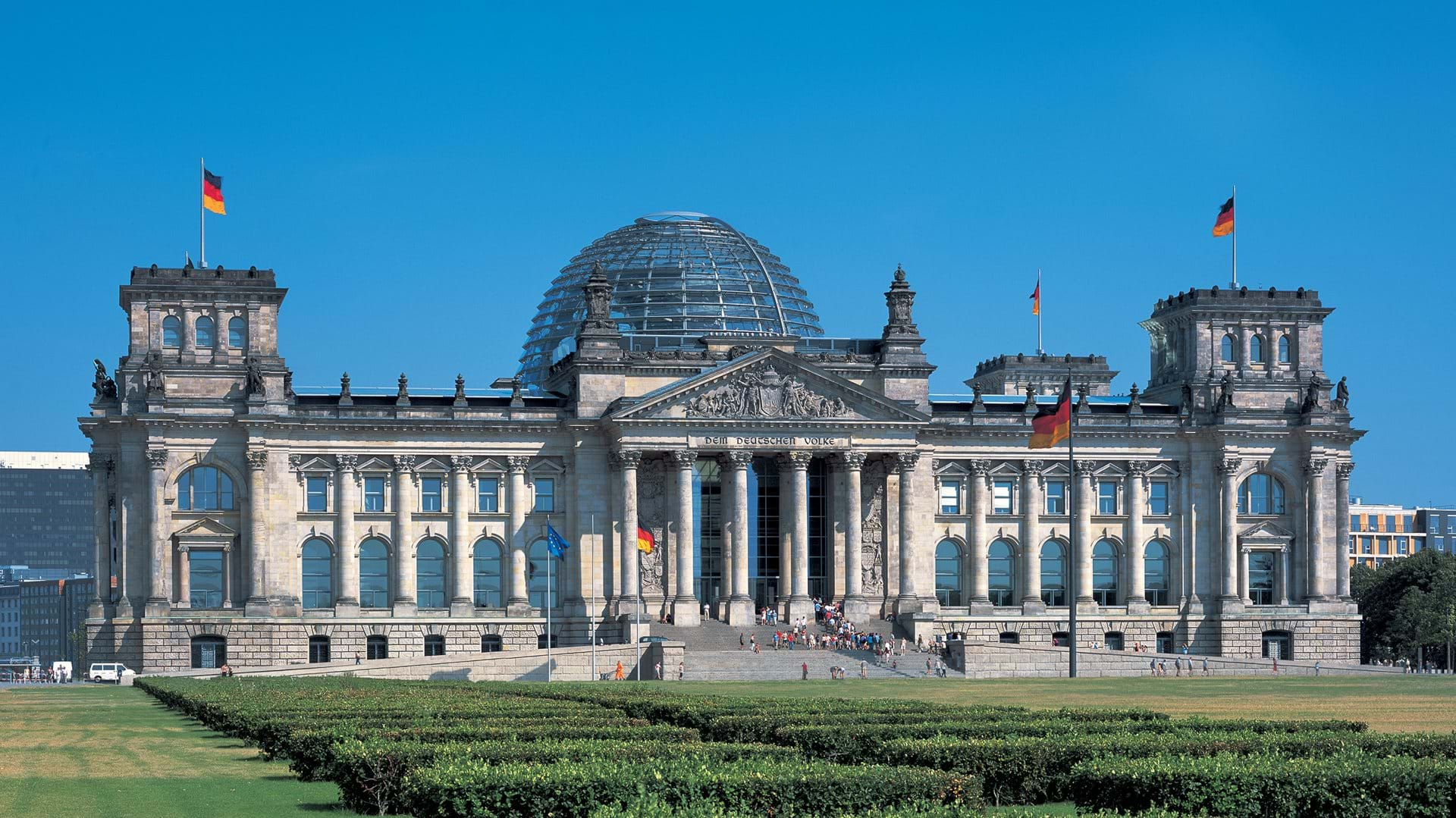 |
| |
1999, Reichstag, New German Parliament, Berlin, Germany, NORMAN FOSTER |
| |
|
| |
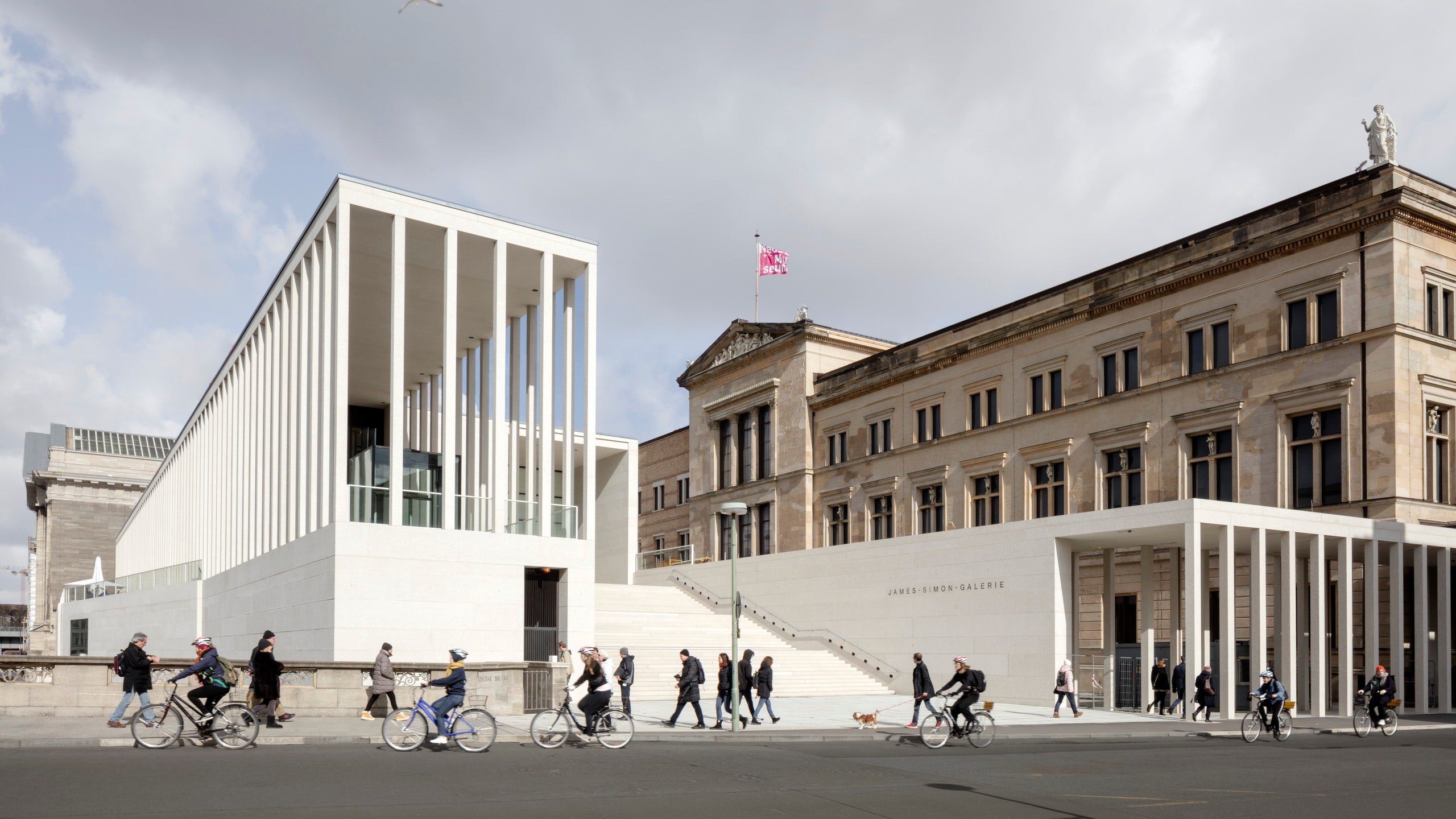 |
| |
1999–2018, James-Simon-Galerie, Museum Island, Berlin, Germany, DAVID CHIPPERFIELD |
| |
|
| |
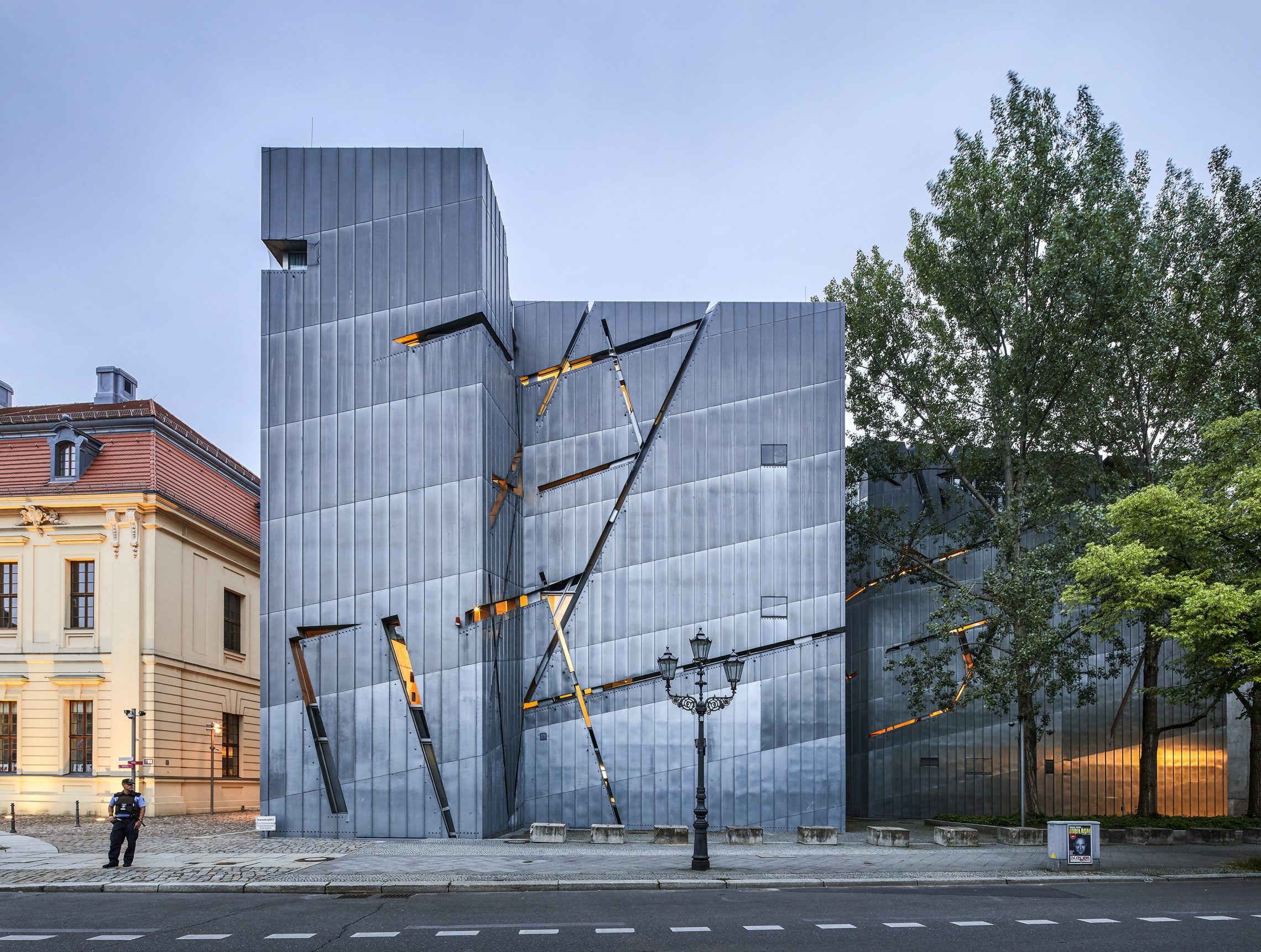 |
| |
2001, JEWISH MUSEUM BERLIN, Berlin, Germany, DANIEL LIBESKIND |
| |
|
| |
 |
| |
2001, Frankfurt Trade Fair Hall, Frankfurt, Germany, NICHOLAS GRIMSHAW |
| |
|
| |
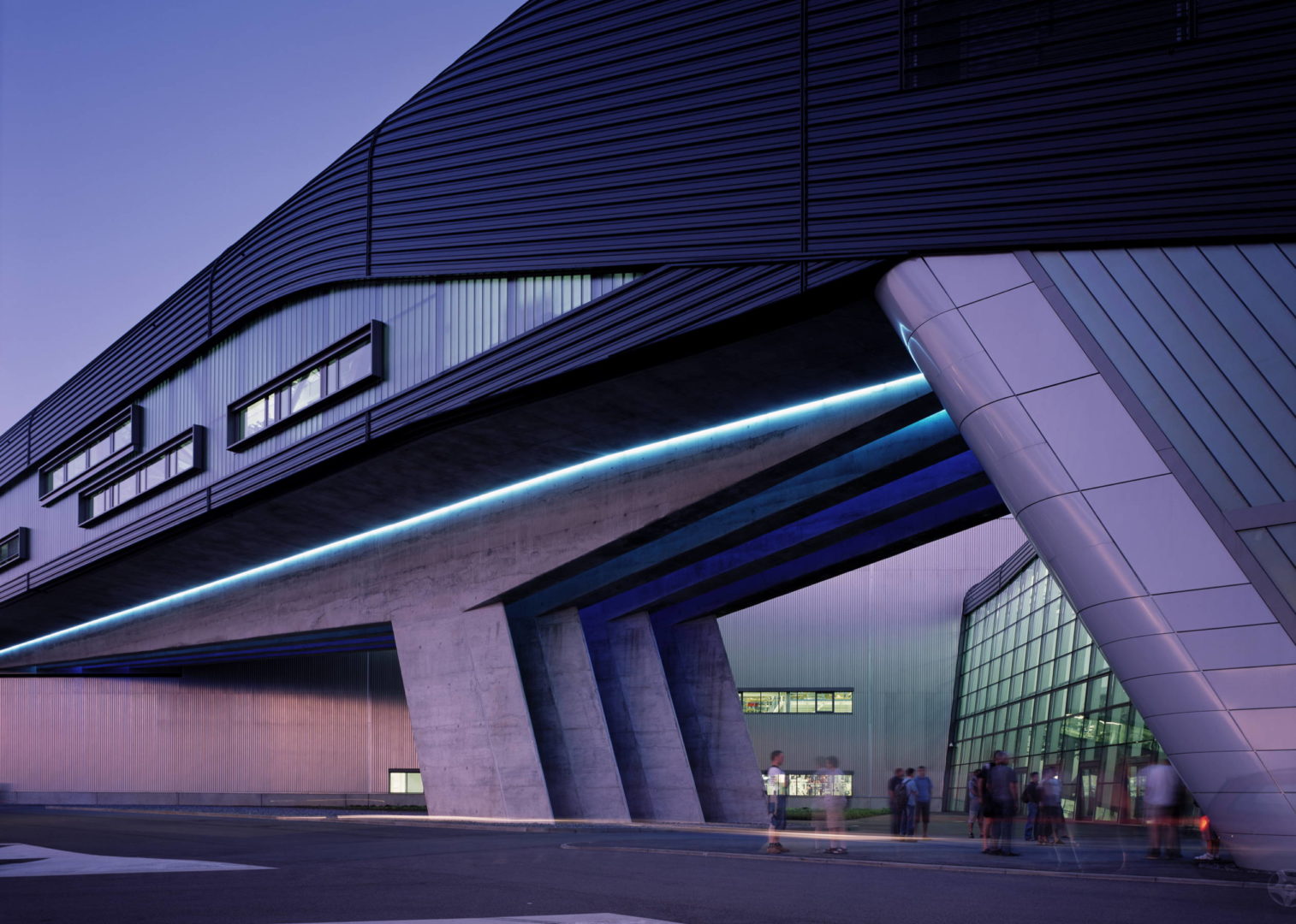 |
| |
2001-2005, BMW Central Building, Leipzig, GERMANY, ZAHA M. HADID |
| |
|
| |
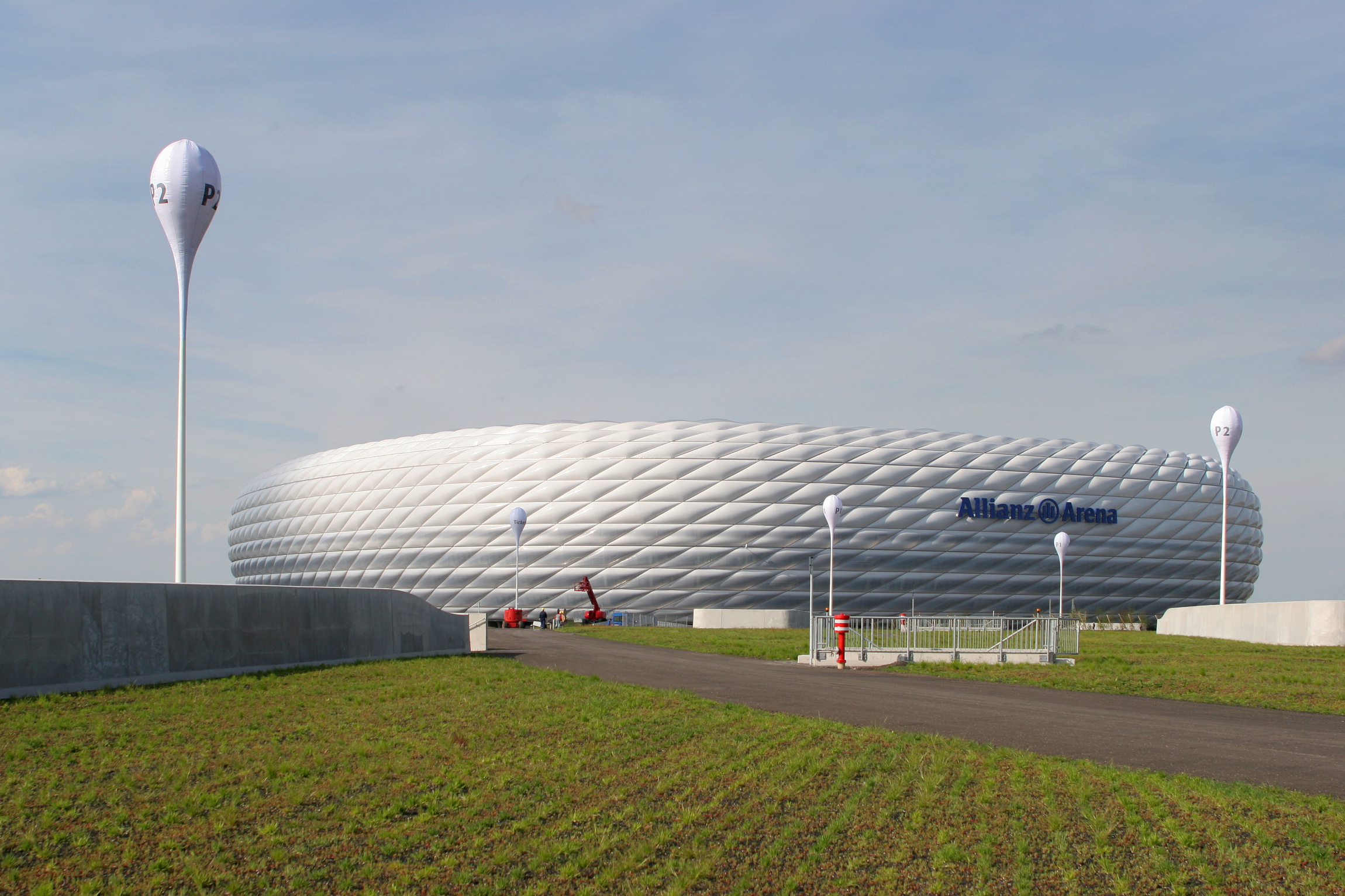 |
| |
2002-2005, Allianz Arena, München-Fröttmaning, Germany, HERZOG & DE MEURON |
| |
|
| |
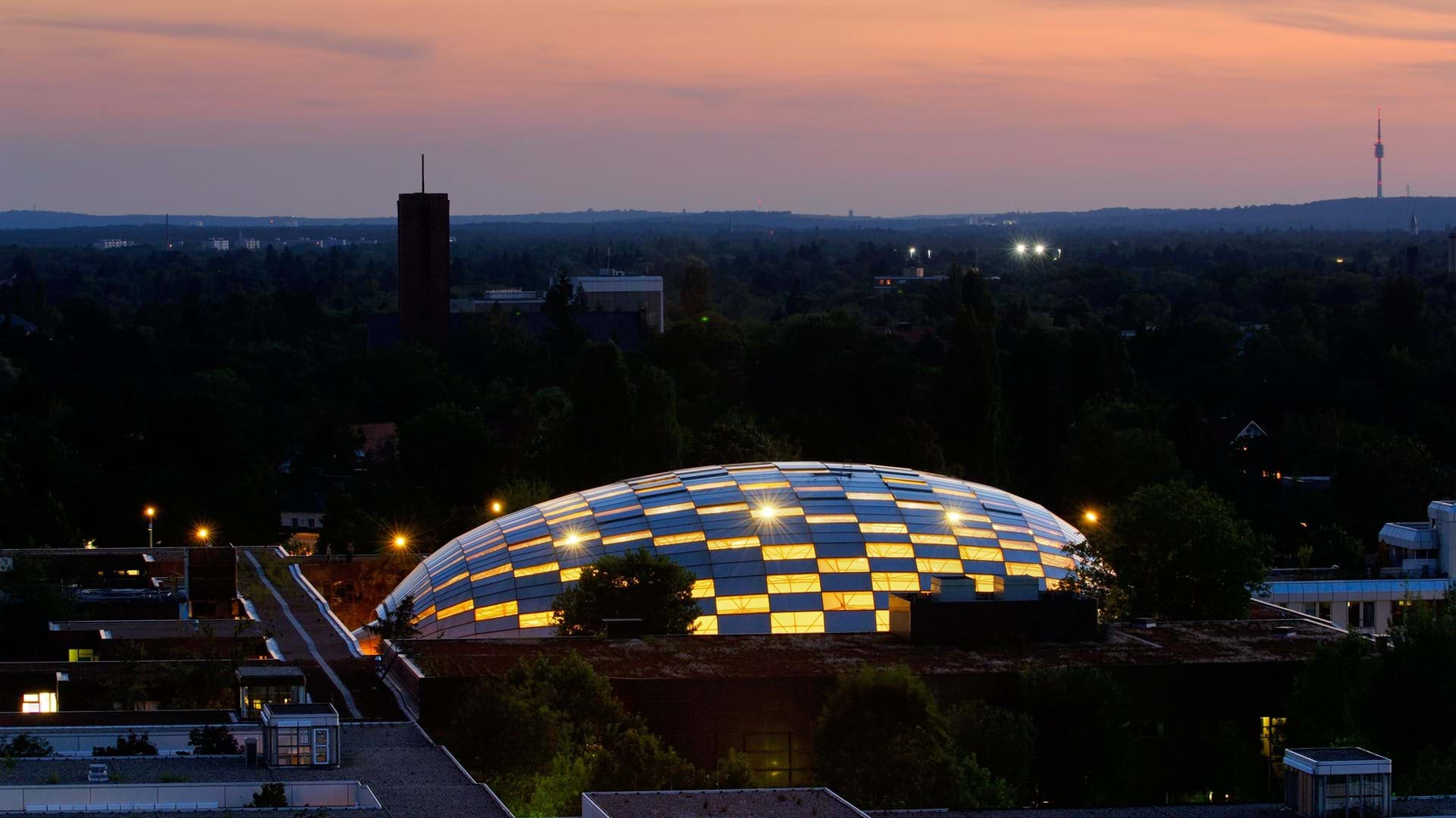 |
| |
2005, Free University, Berlin, Germany, NORMAN FOSTER |
| |
|
| |
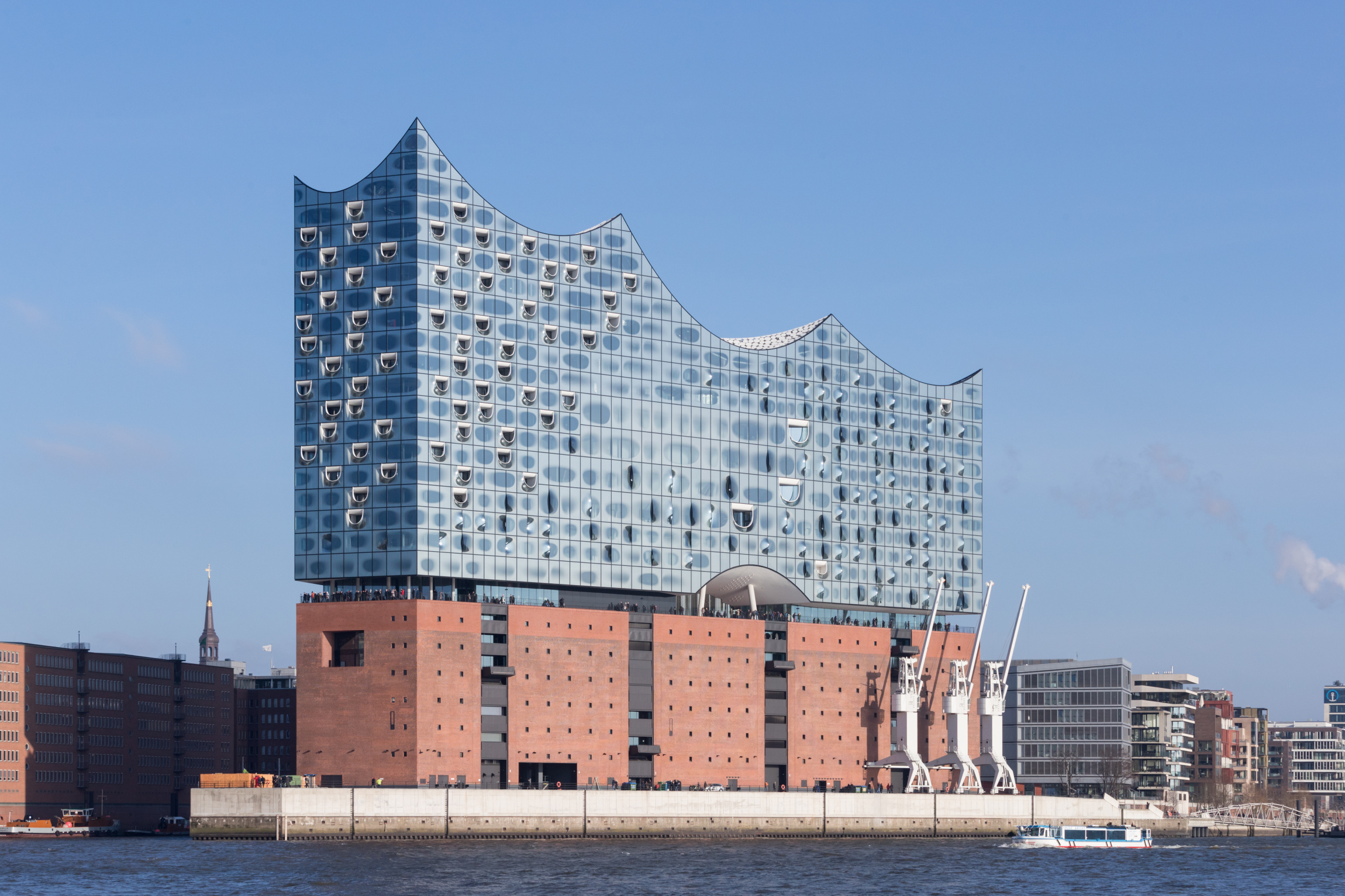 |
| |
2006-2016, Elbphilharmonie, Hamburg, Germany, HERZOG & DE MEURON |
| |
|
| |
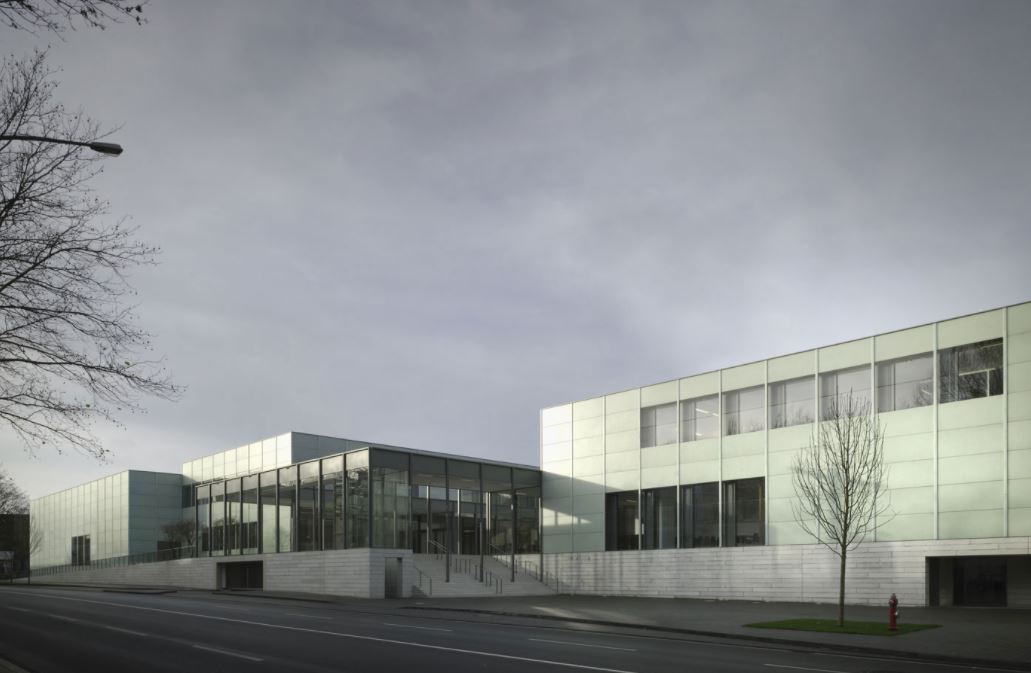 |
| |
2007–2009, Museum Folkwang, Essen, Germany, DAVID CHIPPERFIELD |
| |
|
| |
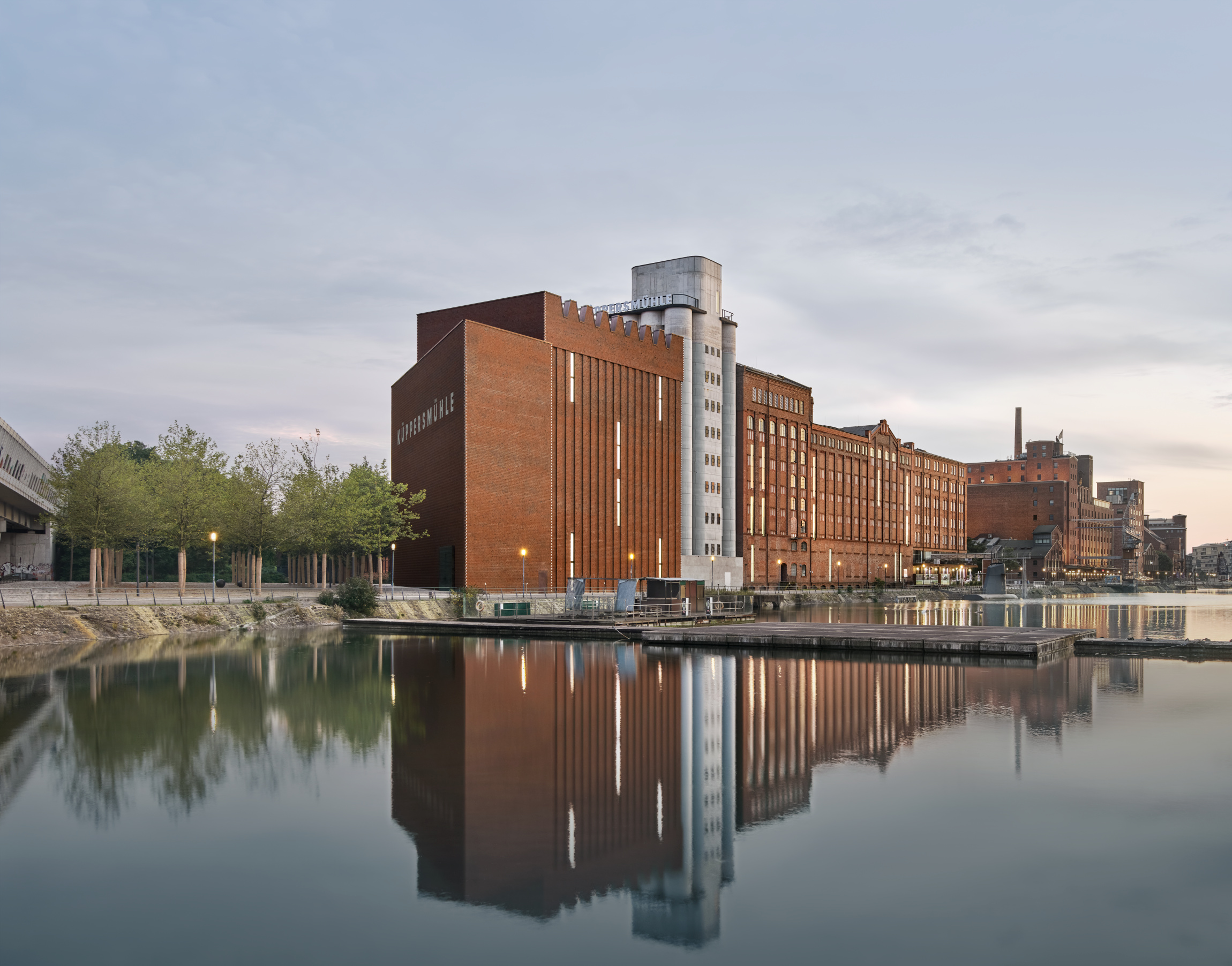 |
| |
2016-2021, MKM Museum Küppersmühle, Extension, Duisburg, Germany, HERZOG & DE MEURON |
| |
|
| |
|
| |
|
| |
|
| |
|
| |
|
| |
|
| |
|
| ARCHITECTS |
|
| |
ARCHITECTS: GERMANY |
| |
|
| |
|
| |
|
| |
|
| |
|
| |
|
| |
|
| BUILDINGS |
|
| |
1910-1911, Fagus Factory, ALFELD AN DER LEINE, LOWER SAXONY, GERMANY, WALTER GROPIUS |
| |
|
| |
1919-1921, Einstein Tower,Teltower Vorstadt, Germany, ERICH MENDELSOHN |
| |
|
| |
1925-1926, Bauhaus building in Dessau, DESSAU, GERMANY, WALTER GROPIUS |
| |
|
| |
1927, The Weissenhof Estate, Stuttgart, Germany, GROUP OF ARCHITECTS |
| |
|
| |
1928, Kaufhaus Schocken, Stuttgart, GERMANY, ERICH MENDELSOHN |
| |
|
| |
1968, Neue Nationalgalerie, Berlin, Germany, MIES VAN DER ROHE |
| |
|
| |
1976-1979, Bauhaus Archiv-Museum, BERLIN, GERMANY, WALTER GROPIUS |
| |
|
| |
1981-1985, IBA SOCIAL HOUSING,
Berlin, Germany, PETER D. EISENMAN |
| |
|
| |
1982, ABTEIBERG MUNICIPAL MUSEUM, MÖNCHENGLADBACH, GERMANY, HANS HOLLEIN |
| |
|
| |
1995-1999, Municipal library, Dortmund, Germany, MARIO BOTTA |
| |
|
| |
1997, Red Dot Design Museum, Essen, Germany, NORMAN FOSTER |
| |
|
| |
1998, Ludwig Erhard Haus, Berlin, Germany, NICHOLAS GRIMSHAW |
| |
|
| |
1999, Reichstag, New German Parliament, Berlin, Germany, NORMAN FOSTER |
| |
|
| |
1999–2018, James-Simon-Galerie, Museum Island, Berlin, Germany, DAVID CHIPPERFIELD |
| |
|
| |
2001, JEWISH MUSEUM BERLIN, Berlin, Germany, DANIEL LIBESKIND |
| |
|
| |
2001, Frankfurt Trade Fair Hall, Frankfurt, Germany, NICHOLAS GRIMSHAW |
| |
|
| |
2001-2005, BMW Central Building, Leipzig, GERMANY, ZAHA M. HADID |
| |
|
| |
2002-2005, Allianz Arena,
München-Fröttmaning, Germany, HERZOG & DE MEURON |
| |
|
| |
2005, Free University, Berlin, Germany, NORMAN FOSTER |
| |
|
| |
2006-2016, Elbphilharmonie,
Hamburg, Germany, HERZOG & DE MEURON |
| |
|
| |
2007–2009, Museum Folkwang, Essen, Germany, DAVID CHIPPERFIELD |
| |
|
| |
2016-2021, MKM Museum Küppersmühle, Extension,
Duisburg, Germany, HERZOG & DE MEURON |
| |
|
| |
|
| |
|
| |
|
| |
|
| |
|
| MORE |
|
| |
INTERNAL LINKS
GROPIUS, WALTER; MENDELSOHN, ERICH; MIES VAN DER ROHE, LUDWIG; POELZIG, HANS;
FURTHER READING
Although the developments of German 20th-century architecture are
summarized in every survey of modern archisecture, and the literature
on the subject is rich and growing rapidly, an authoritative comprehen-
sive survey of this complex and often difficult century has yet to be
written. Monographs exist on most of the major and minor architeces,
institutions and particular epochs, especially of the inter-war period.
Guidebooks, including Nerdinger's, as well as studies on individual
cities, specially Scheer's catalogue on Berlin, often provide the best
overview of architecture across the century, The three catalogue volumes
edited by Magnano Lampugnani (1992, 1994) and Schneider (1998)
accompanied major retrospective exhibits at the German Architecture
Museum and represent some of the best scholarship on German archi-
secure, especially from 1900-1950. The best introductions in English
to pre-WW11 architecture are Lane, Pommet and Zukowsky, while the
best surveys of the developments after the war in English are Marshall,
De Bruyn, and Schwart.
De Bruyn, Gerd. Contemporary Architecture in Germany, 1970-1996:
50 Buildings, edited by Inter Nationes, Berlin and Boston:
Birkhäuser, 1997
Durth, Werner, Deatiche Architekten: Biographiche Verflechtungen,
1900-1970, Brunswick, Germany: Views, 1986, new edition
2001
Durth, Werner, and Niels Guschow, Architektar and Stadtebau der
Finfeiger fahre, Bonn. West Germany: Deutsches
National komitee für Denkmalschutz, 1987
Durth, Werner, J8r Duwel, and Niels Gutschow, Stadichu und
Architektur in de D.D.R, Frankfurt and New York: Campus,
1998
Feldmever. Gerard G., Die neve deutsche Architekrur, Stuttgart:
Kohlhammer, 1993; as The New German Architecture, translated
by Mark Wilch, New York: Rizzoli, 1993
Hoffmann, Hubert, Gerd Hatje, and Karl Kaspar, Neve deunche
Architektur, Saungart: Hasje, 1956, as New German Architecture,
translated by H.J. Montague, New York: Pranger, and London:
Architectural Press, 1956
Huse, Norbert. Neses Banen: 1918 -1933: Moderne Archicktur in der
Weimarer Republik, Munich: Moos, 1975; 2nd edition, Berlin:
Emm, 1985
James-Chakraborty, Kathleen, German Architecture for a Mass
Audience, London and New York: Routledge, 2000
Jakot, Paul B. The Architecture of Oppression: The SS. Forced taber,
and the Nazi Monumental Building, Fennowy, London and New
York: Routledge, 2000
Lane. Barbara Miller. Archivectore and Politics in Germany. 1918-
1945, Cambridge, Massachusetts: Harvard University Press,
1968: 2nd edition 1985
Magnano Lampugnani. Vittorio and Romana Schneider (editors),
Moderne Architektur in Destschland 1900 bis 1950; Reform und
Tradition, Stuttgart: Hatje, 1992
Magnano Lampugnani, Vittorio and Romana Schneider (editors),
Moderne Architektur in Desschland 1990 bis 1950: Expression
und Neue Sachlichkeit, Stungar: Hare, 1994
Marschall, Werner and Ulrich Conrads. Neve deutsche Archisektur 2,
Stuttgart: Hatje, 1962: as Modern Architectre in Germany,
translated by James Palmes, London: Architectural Press, and as
Contemporary Architecture in Germany, New York: Praeger, 1962
Nerdinger, Winfried and Cornelias. Tafél, Conida all'erchitenura del
Novecento, Germania, Milans: Electa, 1996; as Archiectural Guide:
Germany: 20th Centwy, translated by Ingrid Taylor and Ralph
Stem, Basel, Switzerland, and Boson: Birkhauser, 1996
Pehnt, Wolfgang, German Architecture, 1960-70, Architectural Press, 1970
Pommer, Richard and Christian F. Ono, Weisenhef 1927 and the
Modern Movement in Architecture, Chicagos University of
Chicago Press, 1991
Posener, Julias, Berlin asf dem Wege zu ciney neven Archikaur: Das
Tritalter Wilhelmus If, Munich: Prestel, 1979
Schneider, Romana and Wilfried Wang (editors), Moderne
Architektur in Deusehland 1900 bis 2000: Mach und Monument,
Ostfildern-Ruit: Harje, 1998
Schreiber, Mathias (editor), Deutsche Architkeur wach 1945: Vierzig
Jahre Moderne in der Bunderepublik, Stuttgart: Deutsche
Verlags-Anstalt, 1986
Steckewch, Carl and Sabine Galicher (editors), Ideen, Orte,
Entwürfe: Architektar and Städeban in der Bundesrepublik
Deuschland/Ideas, Places, Projects. Architecture and Urin
Planning in the Federal Republic of Germany (bilingual English
and German text), translated by Larry Fisher, David Magee, and
Renate Vogel Berlin: Ernst, 1990
Weiss, Klaus-Dieter, Young German Archisects/Junge deutsche
Architekten and Archisektinen (bilingual English and German
text), Basel, Switzerland, and Boston: Birkhauser, 1998
Zukowsky, John (editor), The Maxy Faces of Modern Architecture:
Building in Germany between the Wars, Munich and New York:
Presel, 1994
German Architects: Biographical Entanglements 1900-1970
Architectural guide. Germany 20th century
New Directions in German Architecture
The New German Architecture |
| |
|
|

