| ALL |
|
FACTORY
| OVERVIEW |
|
| |
The history of the factory as a building type in the 20th century parallels that of architecture in general. However, as a new typology, it has had a fluctuating status in the profession between that of “building” and that of “architecture.” For early modern architects, the factory became the epitome of modernism both as a building type that signified the modern era and in the technological innovations that were necessary to create these buildings for the production of goods. This was the building type in which form truly necessitated following function because the buildings are directed by the manufacturing processes inside, from automobiles to wartime machinery and computers. The increasing dominance and changes in methodologies for mass production influenced the spatial and structural needs of the factories. These developments were translated into innovations in building technologies with new uses for reinforced concrete, steel, large glass and metal curtain walls, open floor space, lightweight suspension systems, tent structures, and prefabricated kits of parts.
In terms of form, early 20th-century factories sustained the look of the previous century’s multistory buildings as a result of the high cost of land that was often near the water’s edge for easy shipping of products. In addition, before the advent of the conveyor belt, moving goods vertically by cranes and gravity was still easier than pulling them horizontally. This is seen in the multistory factory that Albert Kahn designed for Henry Ford in Highland Park near Detroit in 1909, a factory that then influenced Giaccomo Matte-Trucco’s design of the Lingotto Fiat Factory in Turin, Italy, in 1913.
Advances in the strength of concrete influenced factory design, such as in the Larkin Plant (1907) in Buffalo, New York, built over 10 years by R.J.Reidpath & Son. This factory could withstand larger window spans to increase natural light in the building compared with 19th-century brick-pier construction with small windows. Concrete improved fireproofing and allowed for faster construction, especially when it could be prefabricated in pieces. Engineers played extremely important roles in the development of new building systems for factories, such as Ernest Ransome’s reinforced-concrete system, the Ransome Bar. Ransome simplified the systems of the French engineer Francois Hennebique so that the floor slab continued to the face of the building and became a stringcourse, with vertical pieces forming lintels and sills. Precast structural wall units could be set in place and then cast as the floor in an early prefabricated system with in-fill in brick. Later, prefabricated systems were developed in concrete, metals, and glass curtain wall systems, emphasizing the use of the factory building as a testing ground for new technologies. In Berlin Peter Behrens designed the AEG Turbine Factory (1908–09) with Mies van der Rohe and developed a new curtain wall system of glass and steel that allowed light into the vast open space. Unusual at the time, the steel pier is exposed and the skeleton revealed, creating a monumentality and a heroic metaphor for industry. The recessed glass facade influenced the later curtain wall systems.
Factories were experimental not only in terms of structure and form but also in terms of the management of the workers inside. Ford, who adopted the ideas of Frederick Taylor on employee performance, believed that by providing a decent workplace, workers would be more productive. Paternalistic in his attitude, Ford desired light and air in the factories, encouraging Albert Kahn to use skylight monitors for daylighting. Throughout the Great Depression, Ford influenced other factory owners to consider the well-being of the workers because it affected their morale. Ford eventually paid workers well enough for them to be able to afford his own product, which gave rise to a working class with expendable income.
These American industrial buildings and the work of Behrens influenced the designs of numerous European modern architects of the early 1920s and 1930s, such as Le Corbusier, Gropius, and Mendelsohn. Walter Gropius, with Hannes Meyer, designed a new building in 1913 for the Fagus Shoe Last company in Alfeld an-der-Liene, Germany. The primary feature, the glazed workshop block, was a departure from the heavier, piered structures and was based on the Bauhaus ideology in its lightness and transparency.
During World War II, Kahn and others designed primarily factories with one story, which had many advantages. They were faster to build, distributed power horizontally, and allowed more light into the building. The one-story shed-type building allowed for larger machines and more flexible and open floor plans for the new horizontal assemblyline production, which could then be shifted easily to the truck- and train-based transportation systems, with train lines running close to or even through a manufacturing plant.
The placement of the administration buildings was also a focus in the layout of a factory complex. Early in the century, the administration buildings were usually in a separate head house away from the plant. Alvar Aalto designed two paper mills in Finland; one, the Toppila Pulp Mill (1930–33) in Oulu, was a design primarily for the director’s buildings and outbuildings, whereas the Sunila Pulp Mill (1936–38) at Lotka also included housing. Aalto also influenced the placement of the mill on the existing bedrock and incorporated the forms of technology in his design.
In the 1950s postwar era, steel was still in high demand, so factories had to be built in concrete. One of these was the Brynmawr Rubber Ltd. South Wales, Architects’ CoPartnership, which achieved the largest shell dome structure at its time in order to have huge open floor. The increasing automation and mass production dictated open floors, wide bays, and daylighting to reach the inner factory. The single story continued to solve this problem best. Both Richard Rogers’ factory for Inmos in England and Nicholas Grimshaw’s factory for Igus in Germany exemplify the high-tech prefabricated kit of parts and repetitive modules that became widely used in the 1980s. The Financial Times Printing Plant in London, designed by Grimshaw, with large windows into the processing area, brought printing into the public view.
In the 1950s workers’ satisfaction and their motivation became a focus of corporate executives, so that architects improved the quality of places for socialization, such as workers’ lounges, cafeterias, and athletic facilities, and the Japanese influenced the concept of teamwork, leading to different spatial arrangements. The head offices became a part of the main building structure, so that the entire factory was under one roof for easy communication between research teams and the production-line workers. With the advent of computer-directed manufacturing, the need for flexible, adaptable, and expandable spaces became increasingly dominant. Factory buildings throughout the 20th century have become an innovative system in which architects to explore new aesthetic issues, combined with practical building function, technological systems, and rapid construction, that are profitable for the client while attending to the worker.
NINA RAPPAPORT
Sennott R.S. Encyclopedia of twentieth century architecture, Vol.1. Fitzroy Dearborn., 2005. |
| |
|
| |
|
| |
|
| |
|
| |
|
| |
|
| |
|
| GALLERY |
|
| |
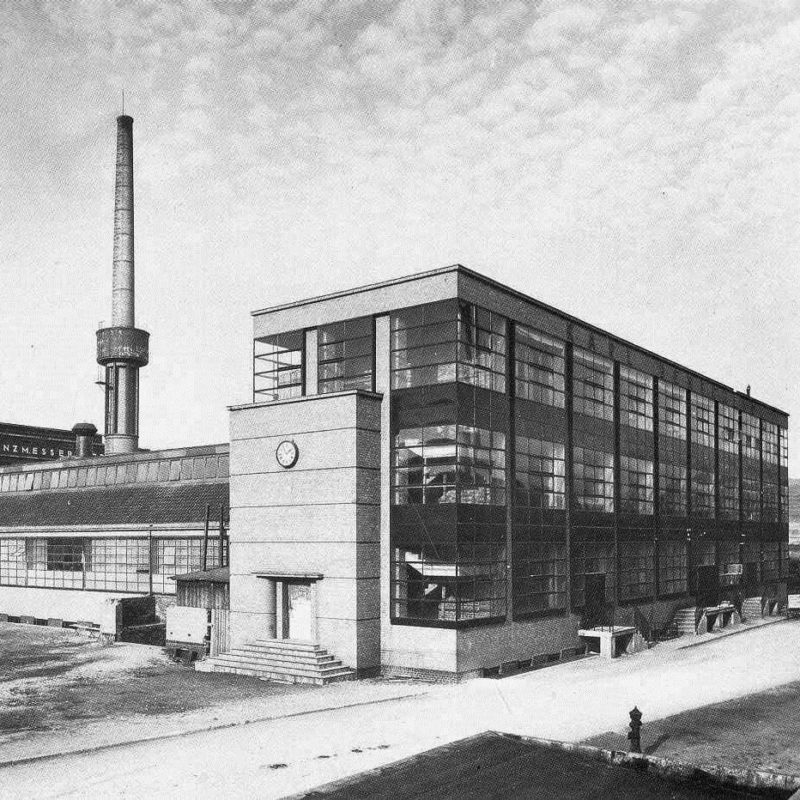 |
| |
1910-1911, Fagus Factory, ALFELD AN DER LEINE, LOWER SAXONY, GERMANY, WALTER GROPIUS |
| |
|
| |
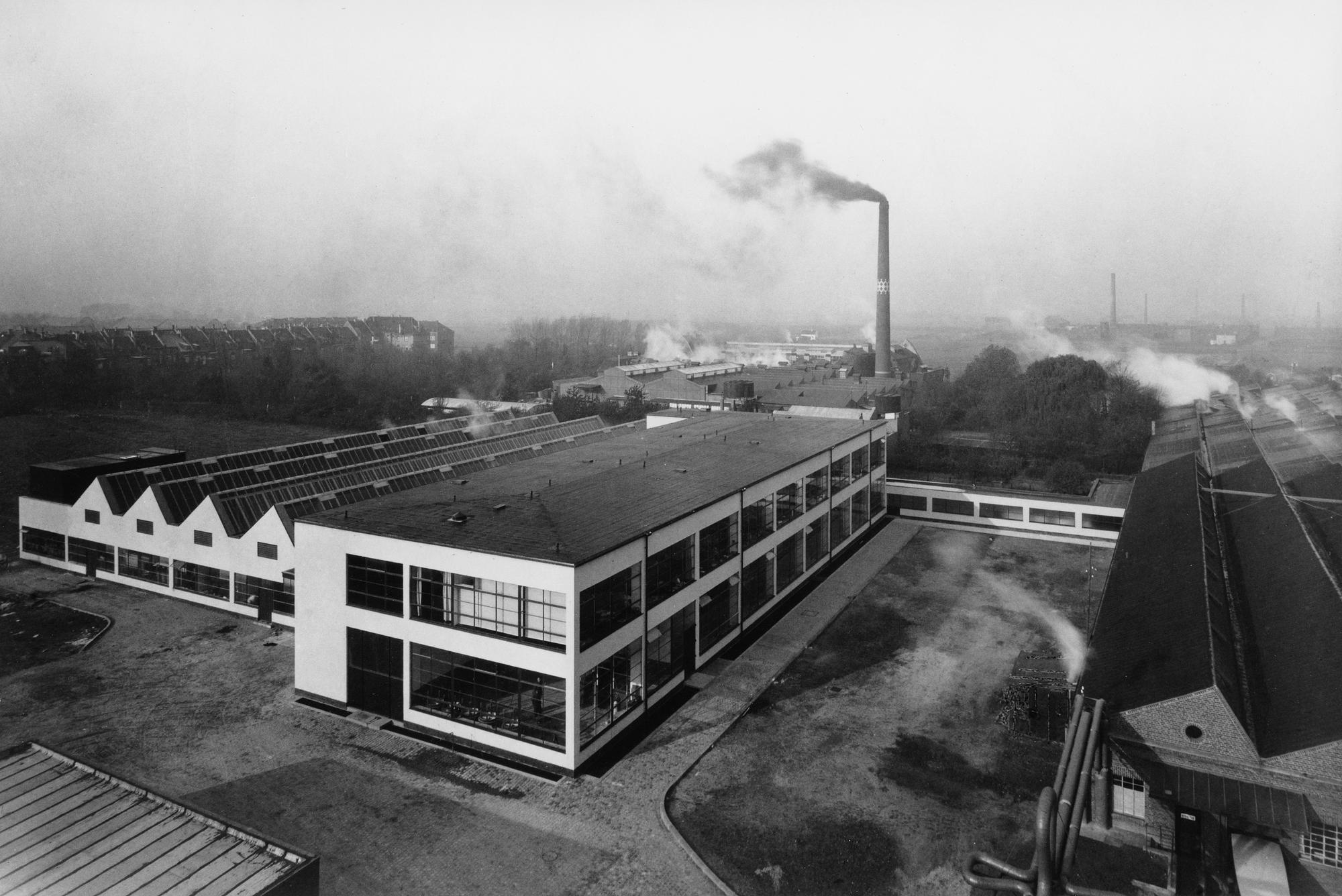 |
| |
1935, Verseidag Factory, Krefeld, Germany, MIES VAN DER ROHE |
| |
|
| |
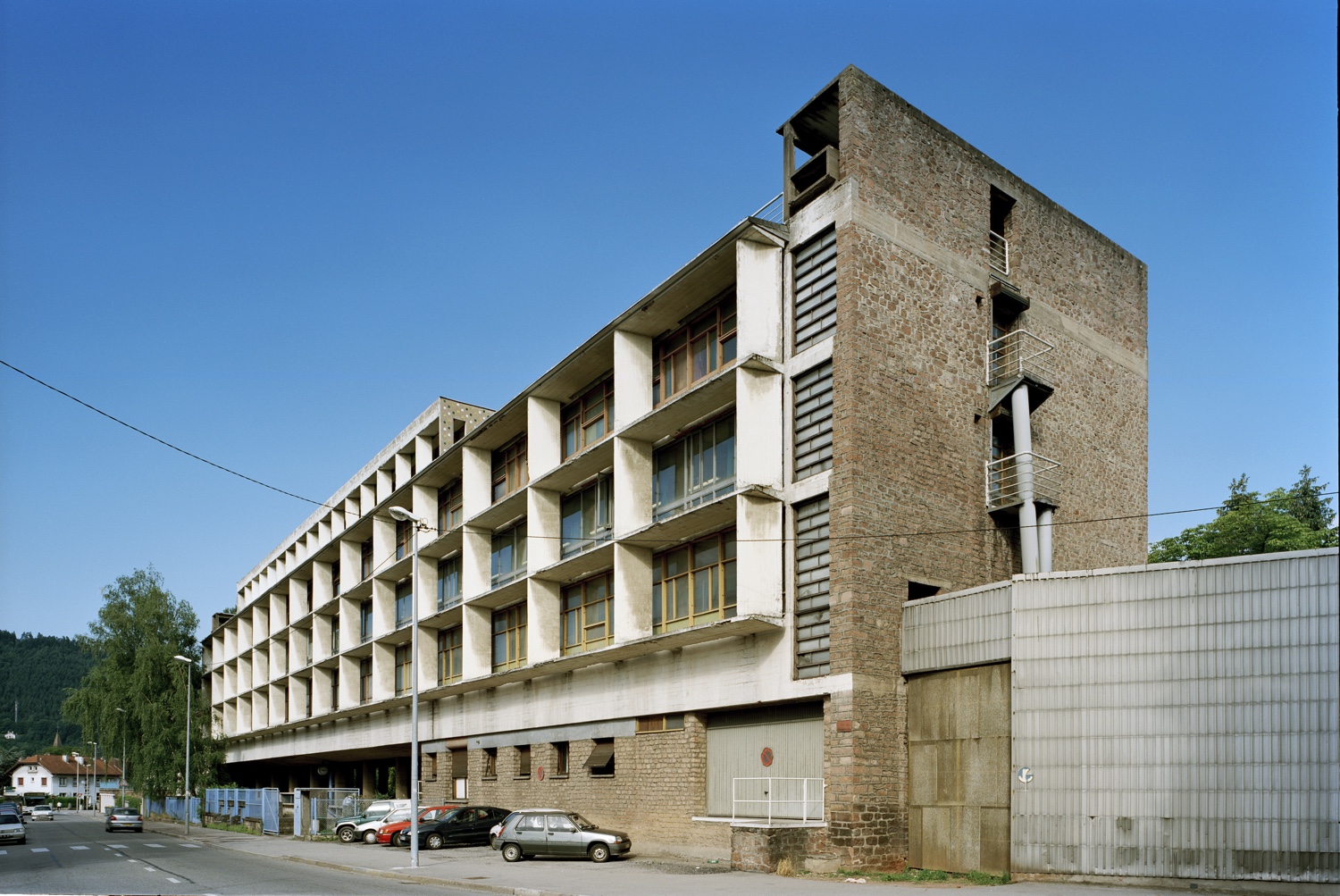 |
| |
1946, Usine Claude et Duval Factory, AINT-DIÉ-DES-VOSGES, FRANCE, LE CORBUSIER |
| |
|
| |
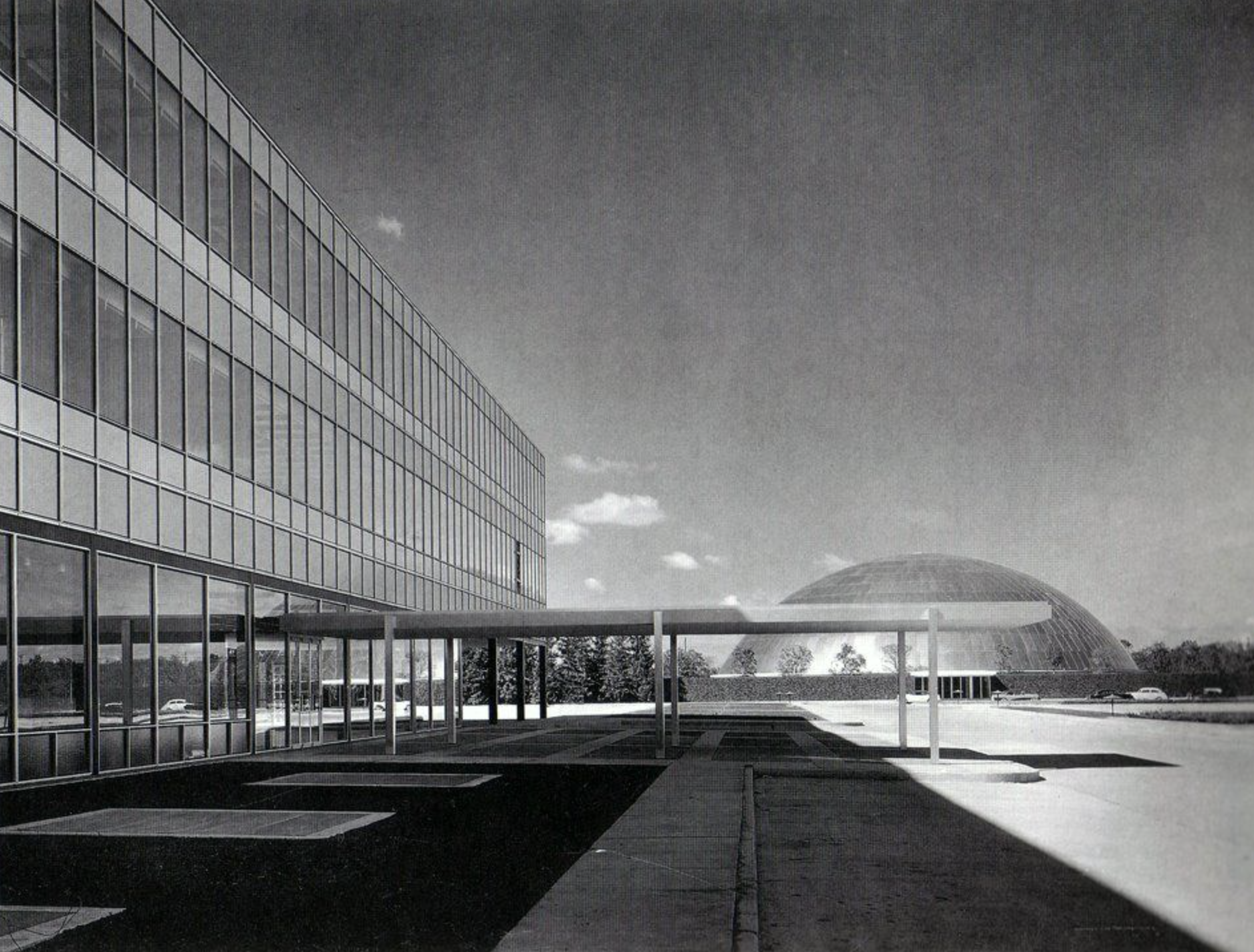 |
| |
1956, General Motors Technical Center, Warren, USA, EERO SAARINEN |
| |
|
| |
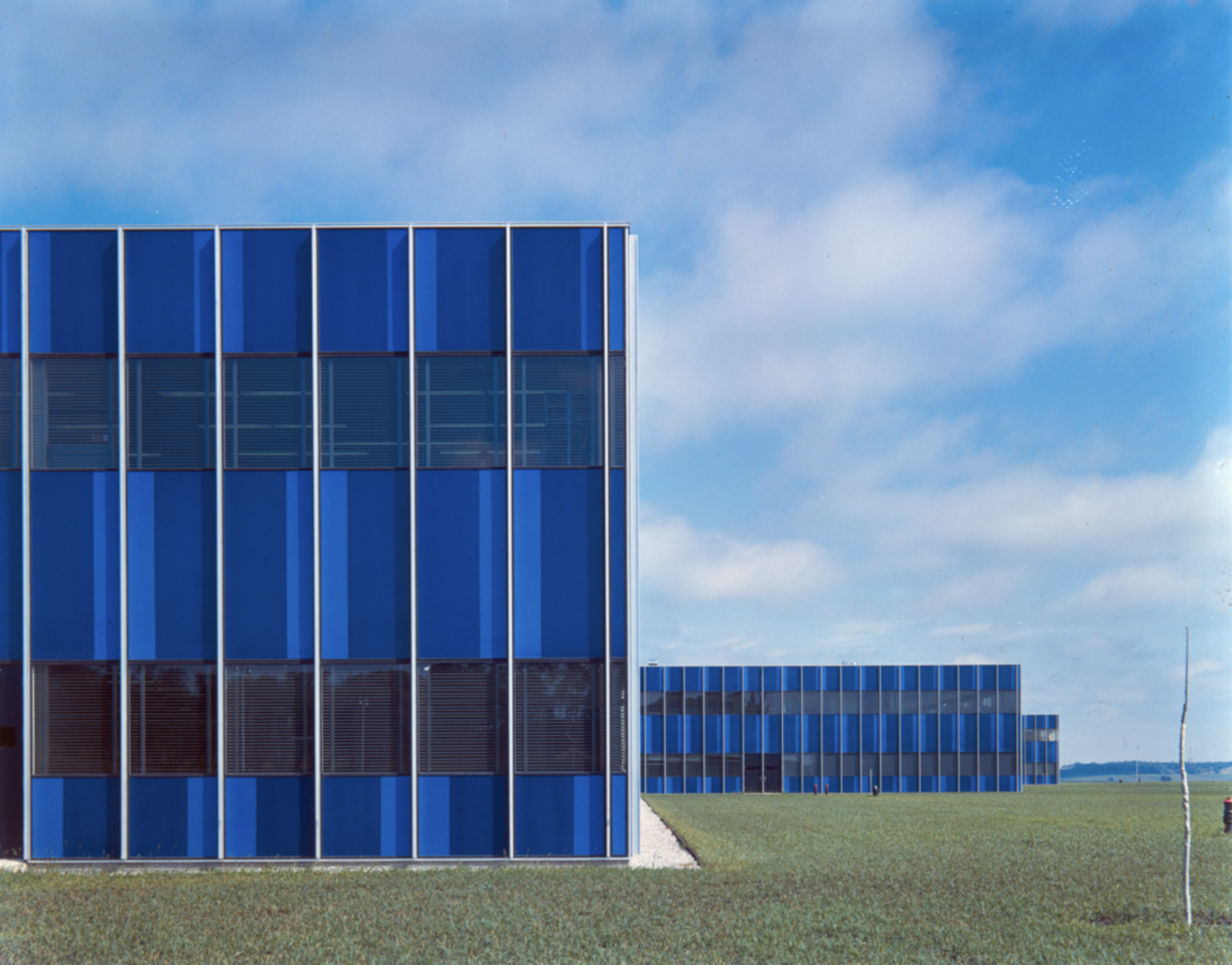 |
| |
1959, IBM Manufacturing Plan, Rochester, USA, EERO SAARINEN |
| |
|
| |
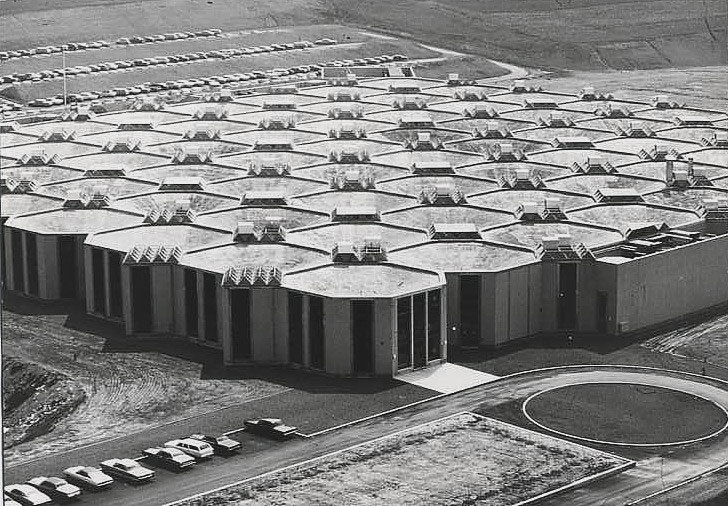 |
| |
1966-1969, Olivetti Factory, Harrisburg, USA, LOUIS I. KAHN |
| |
|
| |
 |
| |
1976, Herman Miller Factory, Bath, UK, NICHOLAS GRIMSHAW |
| |
|
| |
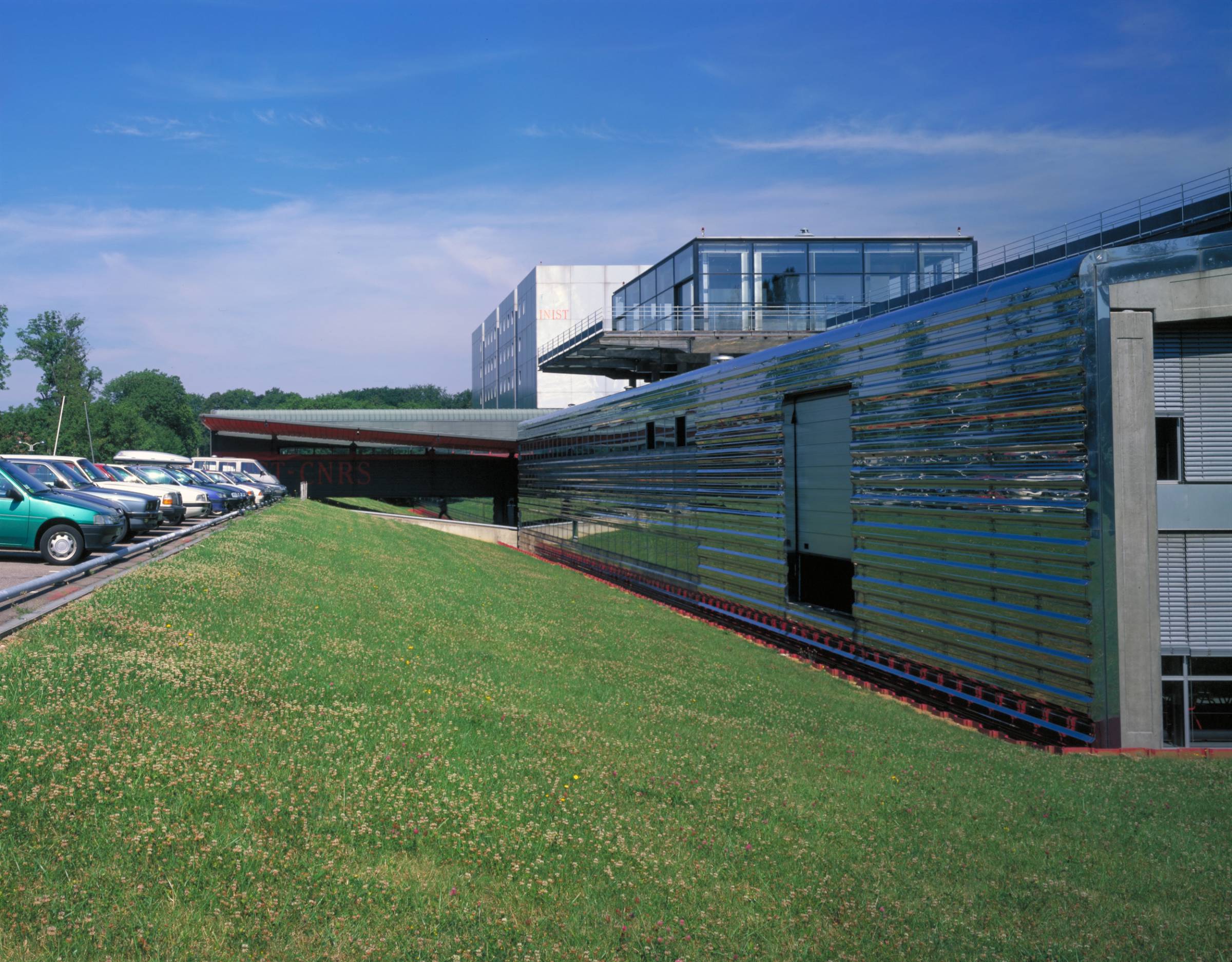 |
| |
1985-1989, INIST, Nancy Cedex, France, JEAN NOUVEL |
| |
|
| |
 |
| |
2000, igus Headquarters, Cologne, Germany, NICHOLAS GRIMSHAW |
| |
|
| |
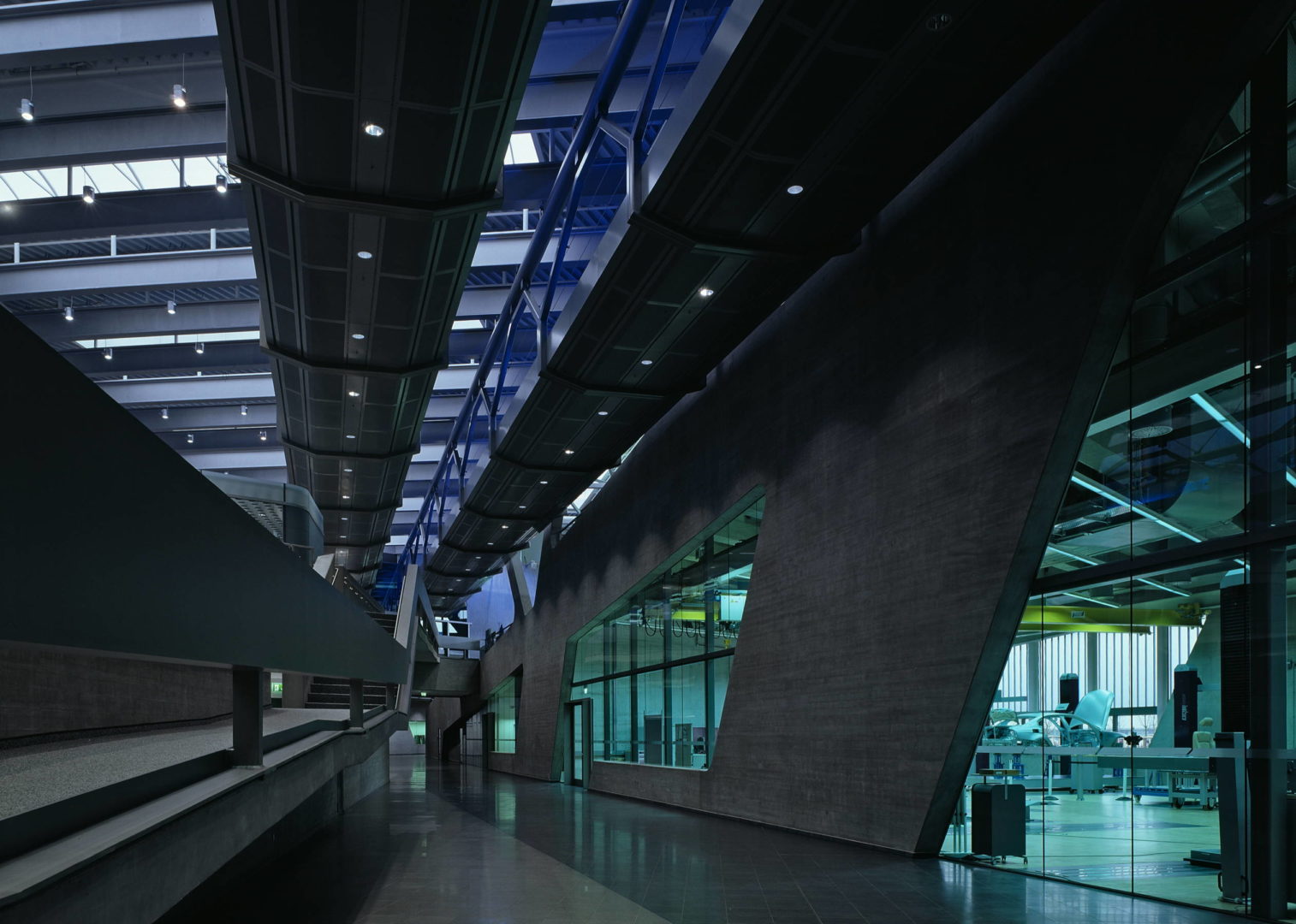 |
| |
2001-2005, BMW Central Building, Leipzig, GERMANY |
| |
|
| |
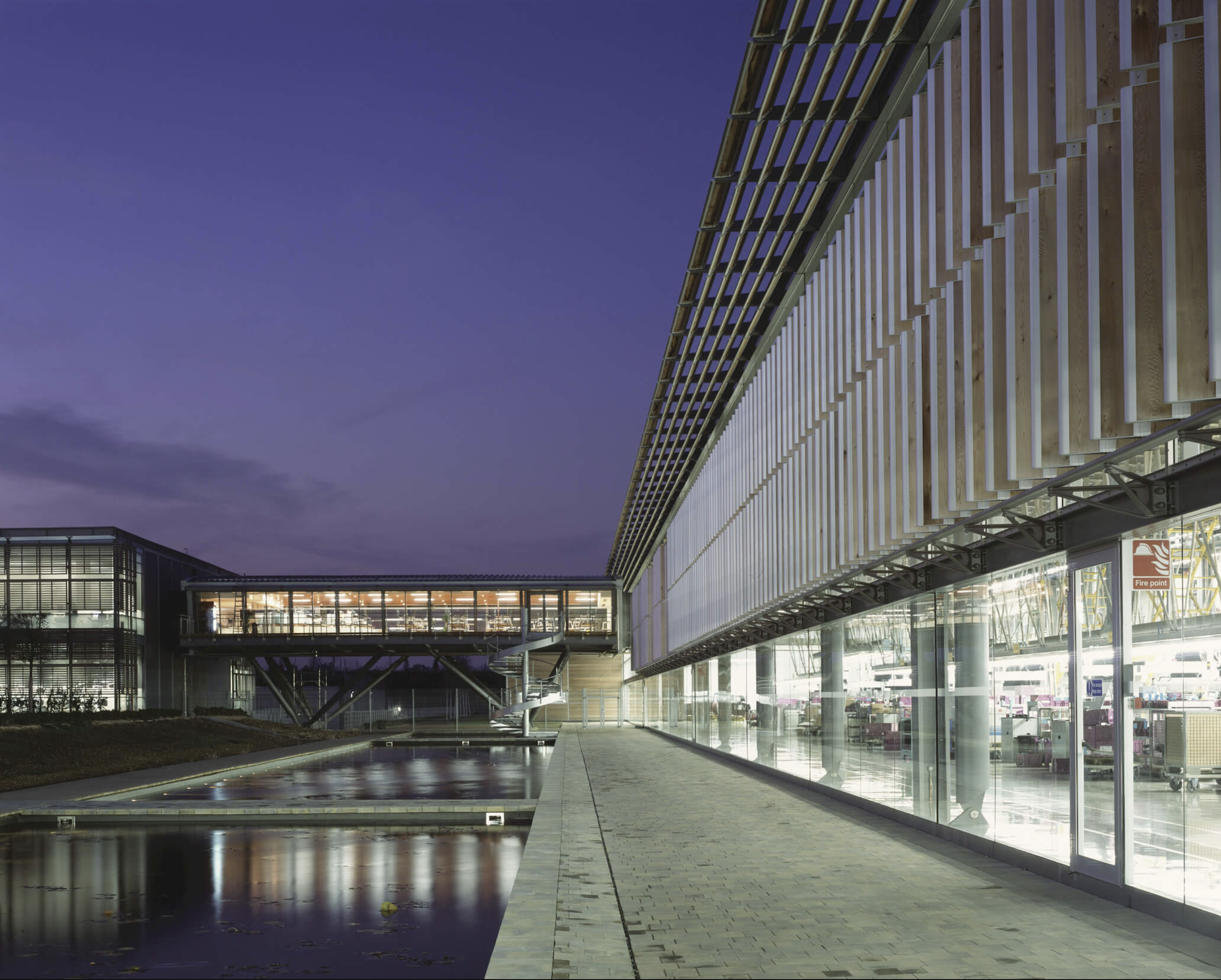 |
| |
2003, Rolls-Royce Manufacturing Plant & Headquarters, West Sussex, UK, NICHOLAS GRIMSHAW |
| |
|
| |
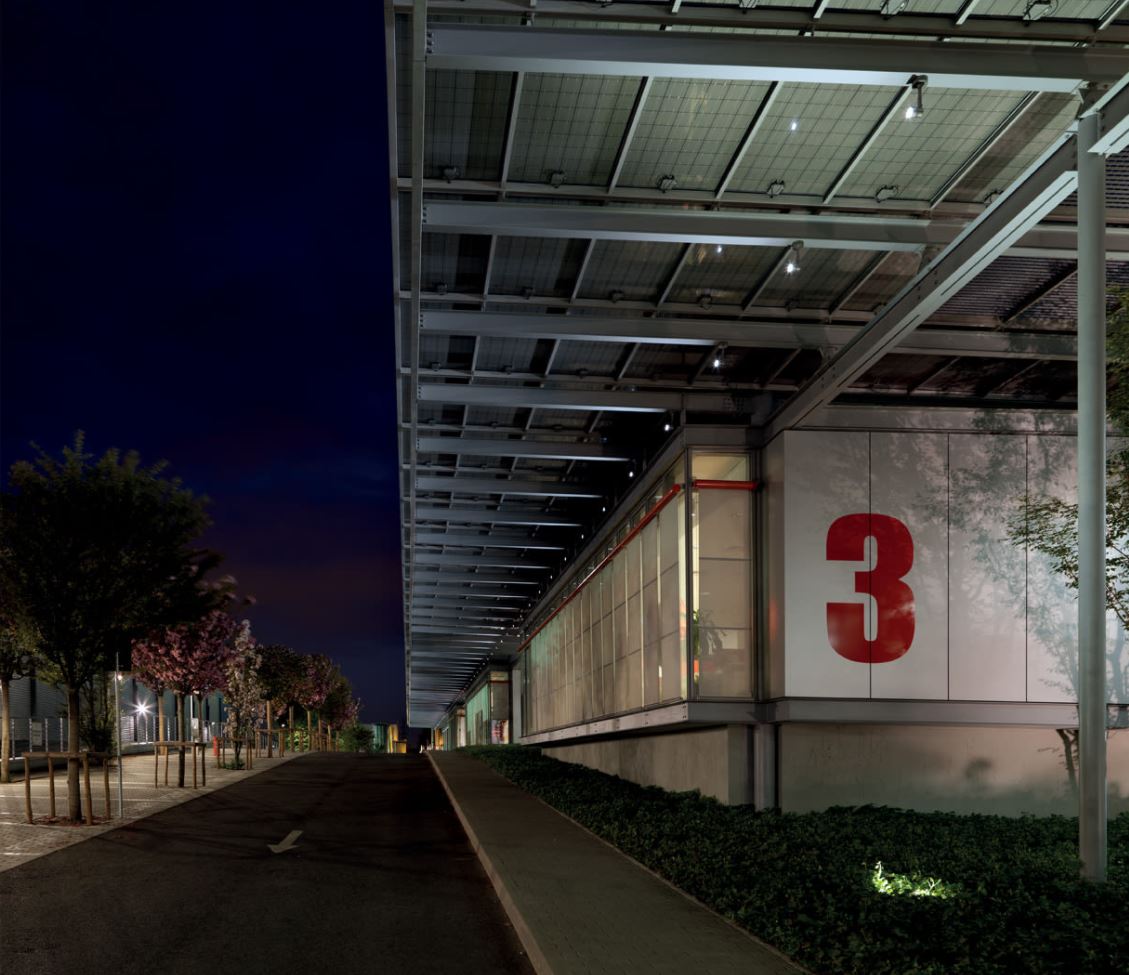 |
| |
2007-2012, PIRELLI TYRE FACTORY EXPANSION, TURIN, ITALY, RENZO PIANO |
| |
|
| |
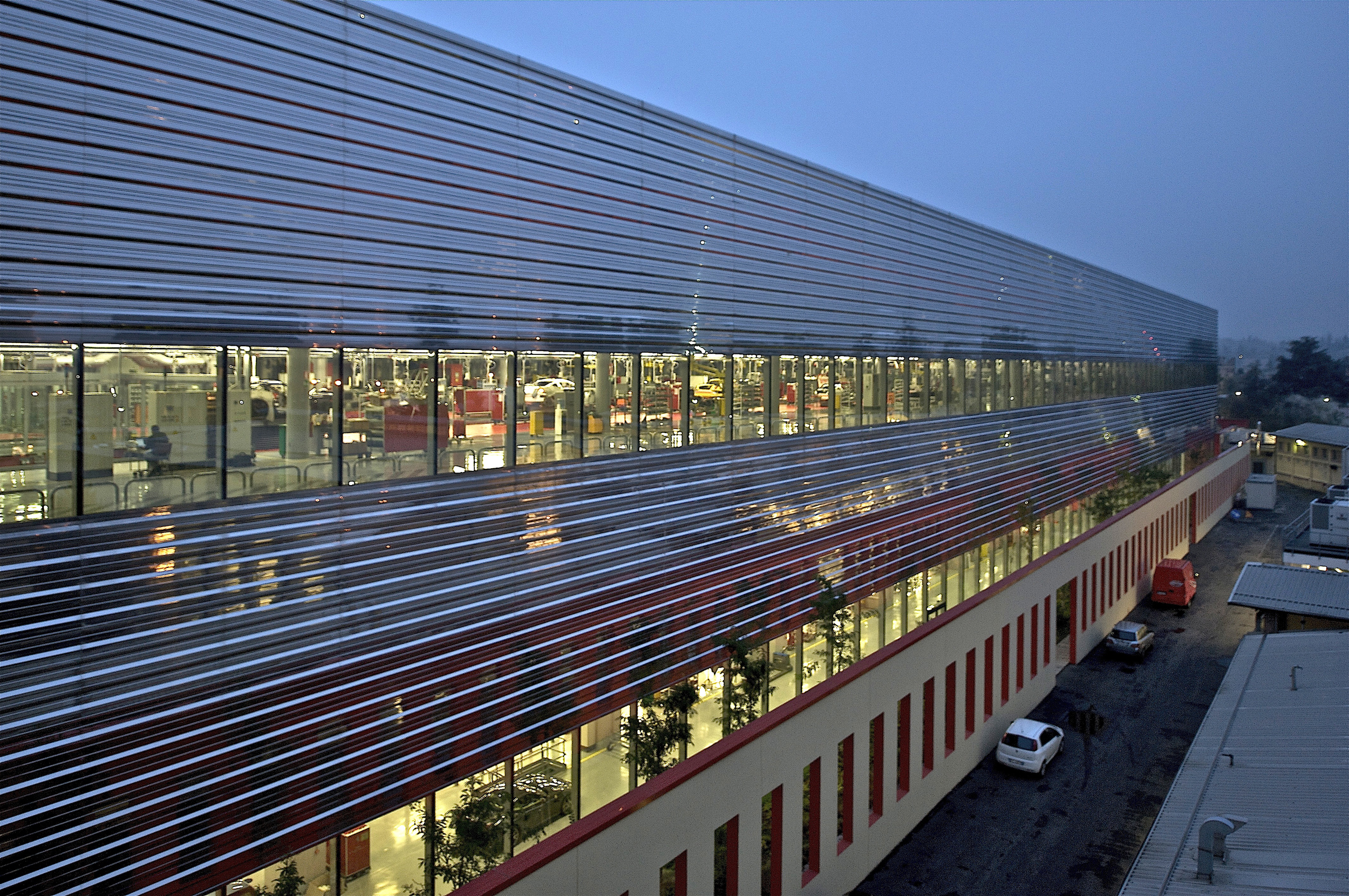 |
| |
2006-2009, Ferrari factory, Maranello Modena, Italy, JEAN NOUVEL |
| |
|
| |
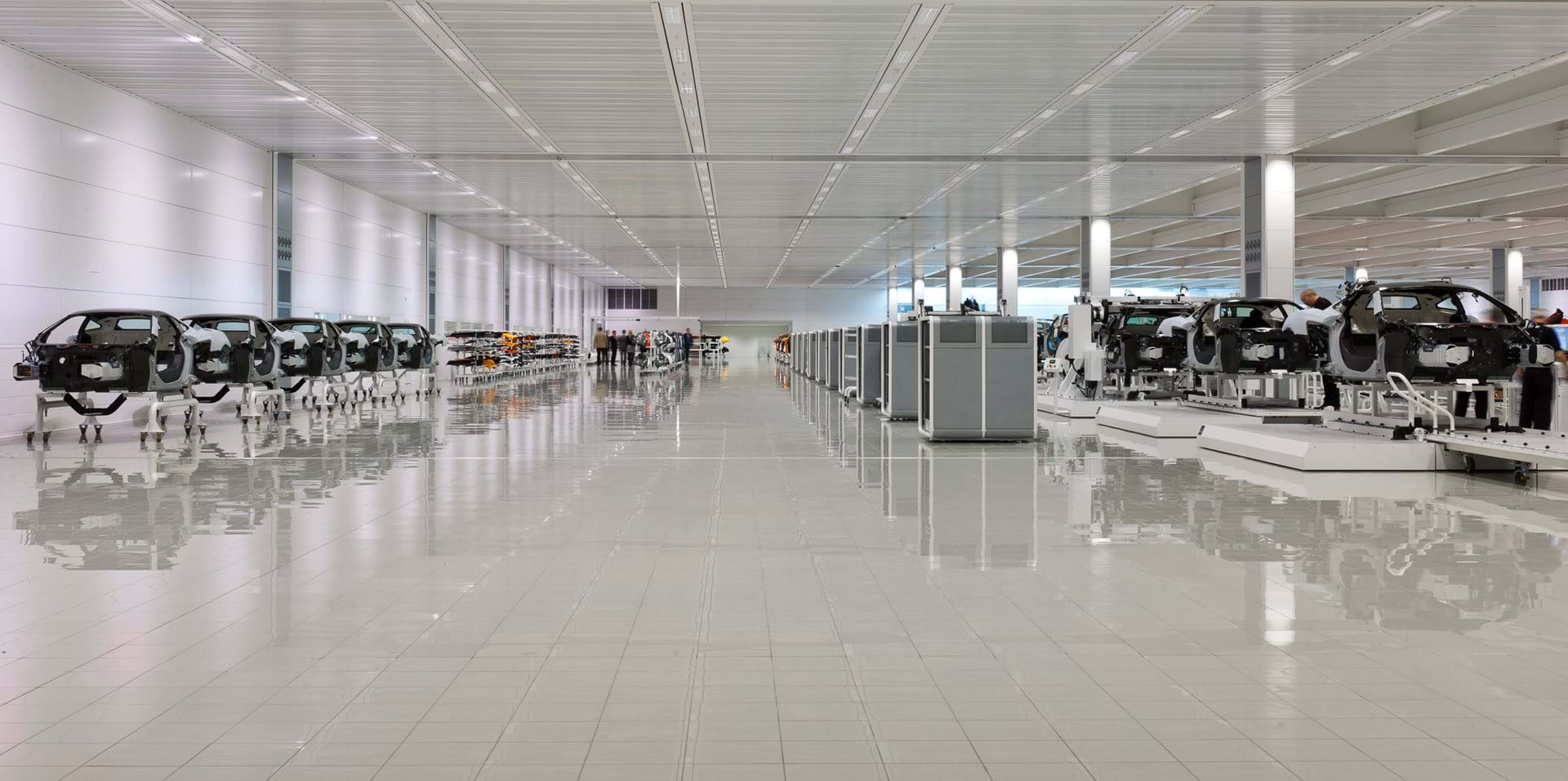 |
| |
2011, McLaren Production Centre, Woking, UK, NORMAN FOSTER |
| |
|
| |
|
| |
|
| |
|
| |
|
| |
|
| |
|
| |
|
| |
|
| ARCHITECTS |
|
| |
FOSTER, NORMAN
GRIMSHAW, NICHOLAS
GROPIUS, WALTER
MEIER, RICHARD
PIANO, RENZO
SAARINEN, EERO |
| |
|
| |
|
| |
|
| |
|
| |
|
| |
|
| |
|
| BUILDINGS |
|
| |
1910-1911, Fagus Factory, ALFELD AN DER LEINE, LOWER SAXONY, GERMANY, WALTER GROPIUS |
| |
|
| |
1935, Verseidag Factory, Krefeld, Germany, MIES VAN DER ROHE |
| |
|
| |
1939, S.C.Johnson and Son Company Administration Building and Annexes, Racine,Wisconsin, USA, FRANK LLOYD WRIGHT |
| |
|
| |
1946, Usine Claude et Duval Factory, AINT-DIÉ-DES-VOSGES, FRANCE, LE CORBUSIER |
| |
|
| |
1956, General Motors Technical Center,
Warren, USA, EERO SAARINEN |
| |
|
| |
1959, IBM Manufacturing Plan, Rochester, USA, EERO SAARINEN |
| |
|
| |
1966-1969, Olivetti Factory, Harrisburg, USA, LOUIS I. KAHN |
| |
|
| |
1970 - 1977, Bronx Development Center, The Bronx, USA, RICHARD MEIER |
| |
|
| |
1976, Herman Miller Factory, Bath, UK, NICHOLAS GRIMSHAW |
| |
|
| |
1981, Vitra Furniture Factory, Weil-am-Rhein, Germany, NICHOLAS GRIMSHAW |
| |
|
| |
1982, Renault Distribution Centre, Swindon, UK, NORMAN FOSTER |
| |
|
| |
1985-1989, INIST, Nancy Cedex, France, JEAN NOUVEL |
| |
|
| |
1988-1990, THOMSON OPTRONICS FACTORY, PARIS, FRANCE, RENZO PIANO |
| |
|
| |
1993-1998, MERCEDES BENZ DESIGN CENTER, SINDELFINGEN, GERMANY, RENZO PIANO |
| |
|
| |
1996-1998, FERRARI WIND TUNNEL, MARANELLO, ITALY, RENZO PIANO |
| |
|
| |
2000, igus Headquarters, Cologne, Germany, NICHOLAS GRIMSHAW |
| |
|
| |
2001-2005, BMW Central Building, Leipzig, GERMANY |
| |
|
| |
2003, Rolls-Royce Manufacturing Plant & Headquarters, West Sussex, UK, NICHOLAS GRIMSHAW |
| |
|
| |
2006-2009, Ferrari factory, Maranello Modena, Italy, JEAN NOUVEL |
| |
|
| |
2007-2012, PIRELLI TYRE FACTORY EXPANSION, TURIN, ITALY, RENZO PIANO |
| |
|
| |
2011, McLaren Production Centre, Woking, UK, NORMAN FOSTER |
| |
|
| |
|
| |
|
| |
|
| |
|
| |
|
| MORE |
|
| |
INTERNAL LINKS
FURTHER READING
Banham, Reyner, A Concrete Atlantis: U.S. Industrial Building and Eur opean Modern Architectu re, 1900–1925, Cambridge, Massachusetts: MIT Press, 1986
Bucci, Federico, Albert Kahn: Architect o f Ford, New York: Princeton Architectural Press, 1993
Hildebrand, Grant, Designing for In dustry: The Architectu re of Alber t Kahn, Cambridge, Massachusetts: MIT Press, 1974
Jaeggi, Annemarie, Fagus: Industriekultur zwischen Werkbund un d Bauhaus, Berlin: Jovis, 1998; as Fagus: Industrial Culture f rom Wer kbund to Bauhaus, New York: Princeton Architectural Press, 2000
Powell, Kenneth, Richard Rogers: Complete Works, London: Phaidon, 1999
Reed, Peter, Alvar Aalto: Between Humanism and Materialism, New York: Museum of Modern Art, 1998
|
| |
|
|

