| ALL |
|
SWITZERLAND
| OVERVIEW |
|
| |
Like other European countries, Switzerland’s architecture was dominated by historicism at the turn of the century. This style emphasized correctness and distinction in design and produced buildings that excelled in formal and aesthetic aspects. The Swiss National Museum (1898) in Zürich by Gustav Gull exemplifies this approach with an irregular, picturesque grouping of building shapes inspired by medieval architecture.
At the beginning of the 20th century, Art Nouveau became the choice for architects intent on expressing a new beginning, a new “spring.” In Switzerland, this style emphasized superficial qualities above all else and is found primarily in the decorative treatment of structural parts. Buildings were assembled from heavy elements, in utter contrast to the delicacy of Belgian and Austrian Art Nouveau. These forms were derived from historical styles but transformed into seemingly lighter structures. Through decoration, individual forms merge fluidly into one another. The ornamental treatment emphasizes relationships and influences between parts and focuses on movement expression. This is demonstrated especially in large building complexes that are articulated as pillar architecture, an example of which is the main building of the University of Zürich (1914). Its architect, Karl Moser, was a pivotal figure in early 20thcentury architectural development in Switzerland. During the 1920s, he would become a champion of modern architecture, even designing the Church of St. Antonius (1927) in Basel in reinforcedconcrete construction.
Modernism in Switzerland presents the efforts of architects to transform an imported style into a nationalized idiom. The machine aestheticism of the International Style seemed to complement Switzerland’s propensity to manufacture quality products. Thus, Swiss architects excelled in adapting modernism and did not need to create a distinct version. A close contact with the design cultures surrounding the country has always been a trademark of Swiss architecture. Architects simply experimented with the new constructional means and materials instead of producing creative transformations.
The Swiss national ethos of sobriety manifested itself as a combination of practical reason and moral claims in this style. Rational logic was at the heart of this modernism. Thus, the International Style became a mirror for the Swiss self-view. This view was based on values that were identical to the ideological intentions of modernist architecture. Buildings were solidly constructed in pure, slick cubical forms with flat roofs. In housing settlements, the buildings were differentiated according to typology, and groupings took into consideration the exposure to sunlight. Interiors tended to be open and well lit, thus allowing for grand vistas in rather small spaces. Things inside were placed into the light to allow easy orientation. The buildings used setbacks and had balconies, and the plans are efficiently laid out. The “dwelling for the existence minimum” was a big theme. For modernist architects in Switzerland, dwelling almost defined the profession. The best modernist work in the 1920s and 1930s is found in housing, either in individual structures or in communal settlements. In 1929, the Swiss Werkbund sponsored the Neubühlsettlement in Zürich (finished 1932), which continues to be considered a standard.
Apart from having educated one of the masters of the International Style, Le Corbusier, who designed a few exemplary houses in La-Chaux-de-Fonds in an attempt at a regional version of Art Nouveau, Switzerland also boasts a masterpiece of Expressionist architecture, the main alternative to the International Style. Rudolf Steiner’s Goetheanum (1928) in Dornach exemplifies this more intuitive, mystical interpretation of the industrial age. Its amorphous building mass uses a particular formal language, expressing the shell that harbors renewal and whose purpose is to find the way to the spirit. William Lescaze and Sigfried Giedion are two other Swiss names that are synonymous with the International Style.
The political influence of German Fascism during the 1930s created a strong opposition to modernism in Switzerland. The contrasting forces fought over stylistic choices, particularly in the temporary exhibition structures for the national exhibition of 1939 in Zürich. This event became a watershed that pitted sobriety against sentimentality. Ultimately, the authorities compromised by charging modernist Hans Hoffmann with the master plan but distributing individual pavilions to members of both camps. Consequently, regional Romanticism was side by side with a socialist modernism. Famed bridge builder Robert Maillart designed a parabolic reinforced-concrete shed for the Swiss cement industry, and there was also a nostalgic little village containing examples of regional houses. The temporary buildings were constructed in wood and had to represent national contents through associations. Architects were forced to express the spiritual program of the exhibition, which had been set along notions of Swiss community. Architecturally, these political demands produced a mixed bag. Demands of representation and symbolism were made of modernist forms that they were not able to accommodate by their nature. It became clear that soberness was not sufficient as an ideological content. Architecture also had to cater to feelings, not just the intellect. Consequently, architectural images became conventional. Picturesque groupings replaced abstraction, and typological investigations of communal space became important. The previously mentioned Maillart had opened new horizons in modern reinforcedconcrete bridge construction. The shape of the supporting arch was used to stabilize the bridge and also became a trademark icon.
However, the slowdown in building activity during World War II allowed the nascent modernist attempts to mature into a competent stylistic expression that provided a solid foundation for future architecture. After the war, the characteristics of building materials and their impact on structure, proportional systems, high quality of execution, and simplicity of form became trademarks of Swiss architecture. Nevertheless, the prewar design elements were reorganized. Rationality was now contrasted with sensuality, feeling, and emotion. Pragmatism was combined with aesthetic design. Human needs and a newly found respect for traditions changed functional design. However, typical Swiss character traits—freedom of thought, high standard of living, justice, and neutrality—are hard to represent and thus have not had a dramatic effect on architecture. Consequently, modernist functionalism continued to be the mainstream of architectural development.
Especially the sculptural vehemence of Le Corbusier’s postwar work served as inspiration. Atelier 5’s Halen Settlement (1961) in Berne, as well as buildings by Dolf Schneebli, adapted the master’s concepts to local patterns of housing. Halen spreadcollective services over a gently sloped site. Such designs experimented with the sculptural potential of reinforced-concrete construction. Other Swiss architects exploited sloping sites for terraced housing settlements. The Swiss sense for precision and refinement came out in luxuriously detailed adaptations of Mies van der Rohe’s steeland-glass boxes. Some architects excelled in designing for the traditional materials, wood and brick, and exploited them for interesting spatial explorations. Ernst Gisel’s Park Theater (1954) in Grenchen is almost a literal copy of Alvar Aalto’s Säynätsalo Civic Center.
These propitious beginnings would later fizzle out into empty applications of technology to generate profit. This shoe box architecture was balanced by wildly shaped concrete buildings that were for the most part trivial. There was also a large number of buildings, especially for tourist functions, that used a typical “Heimatstil.” Especially large hotels in the mountains were shaped like overfed chalets or other farm and vernacular buildings. Nevertheless, Swiss architects hardly ever indulged in the historicist frivolities that Postmodern architects produced in the United States. Good architecture was still thought to rest on pragmatic principles. Swiss architects chose either to adapt modernist forms to the topography or to expressively interpret the site. An example of the former is the megalomaniac Cité du Lignon (1971) in Geneva. This is a huge apartment building in the form of a bent, one-kilometer-long slab with smooth facades that lacks any human scale.
During the 1960s, urban design in Switzerland was characterized by integrations of new structures into existing environments. Multifunctional buildings expressed the high civilization of the country. Housing settlements of sequential units interspersed with open areas were built. Diversity was felt to be commensurate with the liberal and multicultural Swiss society. Swiss architects also began building in developing countries. Andre Studer’s innovative 1954 apartment building in Casablanca is a successful example of the exportation of such Western standards to developing countries. In the Swiss Ticino region, architects such as Luigi Snozzi and Aurelio Galfetti integrated modernist shapes into the rustic landscape and created a strong regionalist typology. There was a rediscovery of primitive architecture, which was praised for its rootedness in topography. The Ticino School advocated an architecture of rational technology, displayed in impeccable details and execution. Their architecture was to focus on its most objective features. This, after all, is what the Swiss generally excel in. The main part of Galfetti’s Communal Swimming Pool (1970) in Bellinzona is a footbridge that allows visitors to survey the entire complex. The renovations and remodelings of the castle in Bellinzona have served many an architect to excel in combinations of new and old. Nevertheless, Swiss architects did not advocate taking history only as myth or imagery but also as a source of knowledge and continuity. The Collegiate Church (1966) in Sarnen by Naef, Studer and Studer embedded references to oval baroque plans into its bulging forms. Thus, sculptural shapes on the outside become rich spatial experiences inside.
The younger generation of Ticinese architects, led by Mario Botta, has fashioned for itself an image of craft, even though their buildings are machine built. For these architects, architecture represents through abstraction. It intends to continue the tendencies inherent in the land and in history, thus the title “Tendenzen” of the 1975 exhibition that put this architecture on the map.
The various movements of the 1970s in one way or another provided updated interpretations of modernism. Continuing into the 1980s, Swiss architects produced a good number of qualitatively excellent high-tech buildings. Theo Hotz’s Tele-phone Exchange (1980) in Zürich marks the edge of the city and stands out in its drab environment as a cathedral to technology. Structure and mass of the building enter into a mutual dialogue.
Historic preservation became a significant architectural task as well. An example is the Museum of Contemporary Art (1980) in Basel by K. and W.Steib. The new addition adds a moment of development to the existing context of warehouse buildings.
Emphasis on pure materiality was transmitted from the Ticino School to Herzog and de Meuron and Diener and Diener, two firms that were actively involved in the international reevaluation of Swiss architecture during the late 1980s and early 1990s. However, the globalization of the information age has resulted in an utterly superficial approach to building materials. Herzog and de Meuron’s buildings use contrasting materials in an autonomous manner that is no longer structurally determined so that they ultimately lose all meaning. The materials form simple contrasts without ever reaching a synthesis. Together with the abstract forms of their buildings, this produces pure geometry without details. None of the materials is allowed to dominate, and there is no effort to integrate them. Instead, each part is treated as a separate element, and the viewer is charged with their integration. Effects are created only through the materials, not through forms or other conventional features. Thus, imagery is purely material. The buildings then become spiritual expressions; that is, there is no metaphor, no iconography, no personal manner, and no attempt to create a complete, fulfilled form. The buildings present an architecture of entropy in which accepted notions and conventions are not applicable. Through this, the viewer is given a mere projection, just like reality is condensed on thin film in a movie.
However, there is hope yet for Swiss architecture. Successors have taken this aesthetic level of materiality to a more mundane level and attempted to create beautiful buildings with everyday materials, such as wood and brick, and with traditional forms, such as pitched slate roofs. This contemporary architecture rests on the foundations of modernism but also considers the properties of materials and construction as well as the characteristics of the topographical situation. These architects do not see the need to produce original masterworks. It almost seems as if the current generation of Swiss architects has learned the lessons that the modernist architects realized and spread after World War II. The present generation’s flag bearer is Peter Zumthor. His architecture is characterized by a virtuoso treatment of materials, first of wood, later also of stone and glass. This is a far cry from the blasé materials of the stars of the 1980s. His Chapel Sogn Benedetg (1989) at Sumvitg imitates stone masonry, but because it uses wood, it reintegrates the building back to the people, making this religious structure look and age as the people’s own houses. Wood here gained a layer of symbolism. For Zumthor, architecture is not what is in the materials but what these materials mean. His is an architecture of reduction—to the essential forms and constructions without imposed meanings. It is the building that needs to spark the imagination.
HANS R.MORGENTHALER
Sennott R.S. Encyclopedia of twentieth century architecture, Vol.3. Fitzroy Dearborn., 2005. |
| |
|
| |
|
| |
|
| |
|
| |
|
| |
|
| |
|
| GALLERY |
|
| |
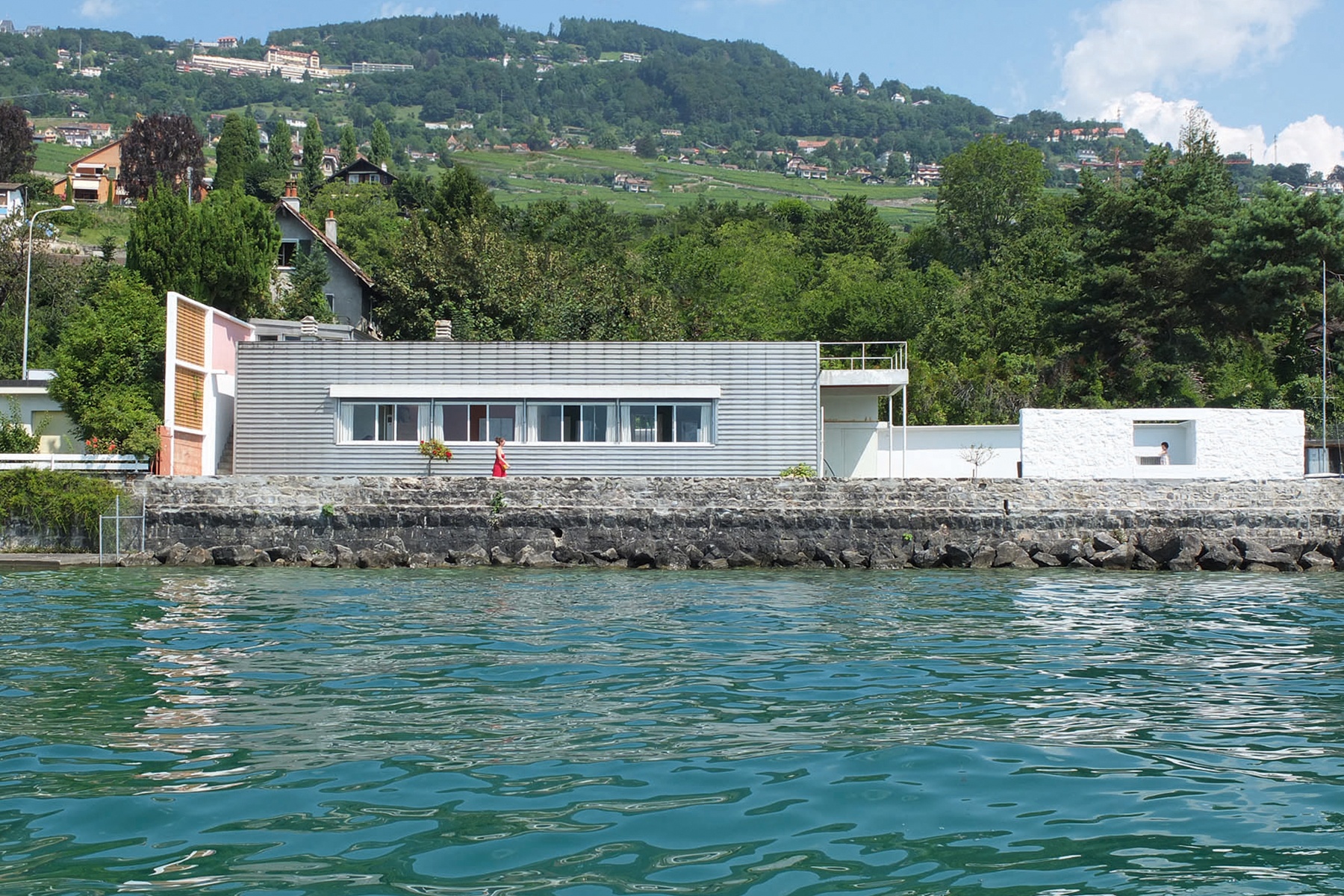 |
| |
1923-1924, Villa Le Lac, CORSEAUX, SWITZERLAND, LE CORBUSIER |
| |
|
| |
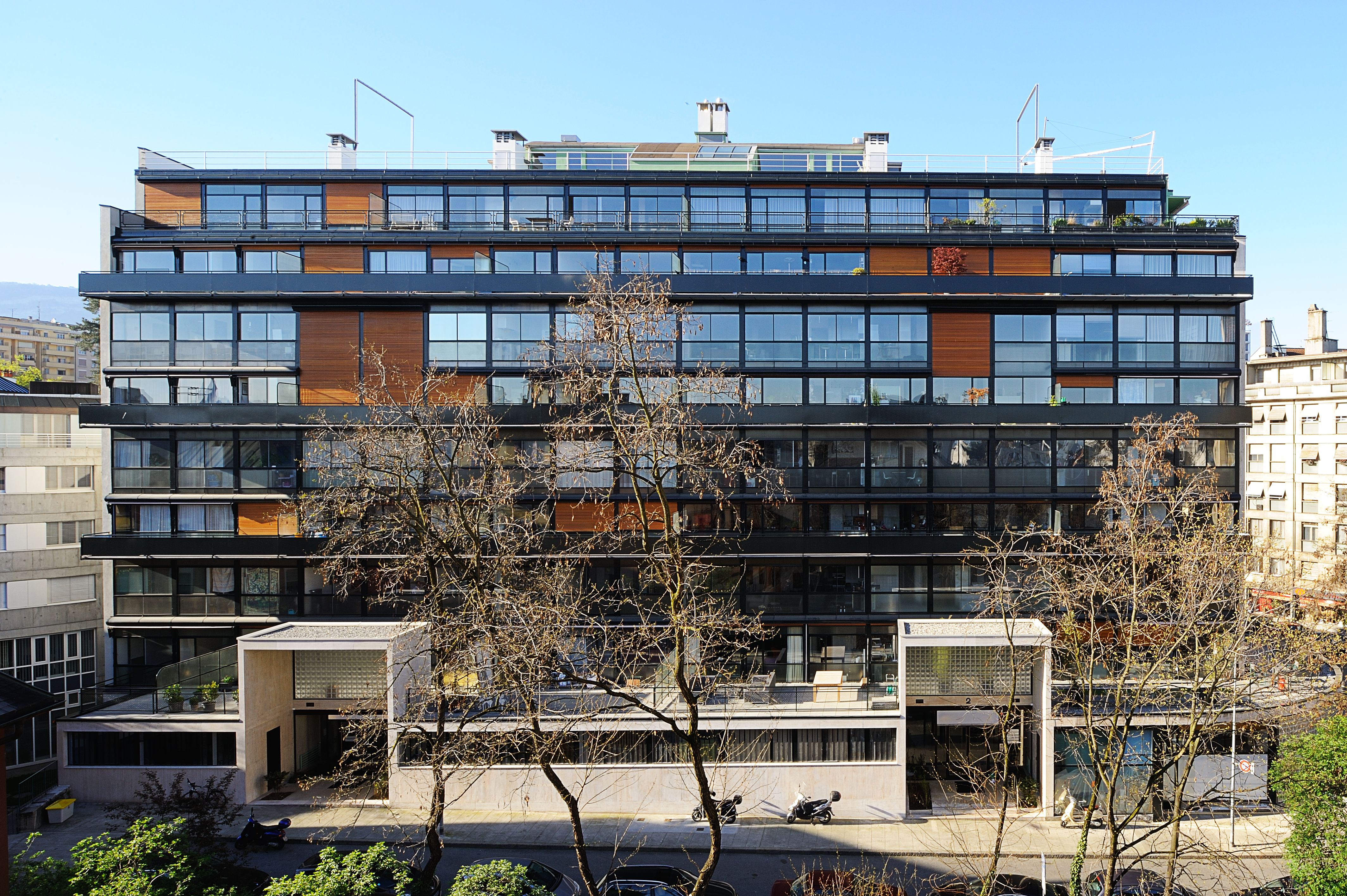 |
| |
1932, Immeuble Clartè, GENEVA, SWITZERLAND, LE CORBUSIER |
| |
|
| |
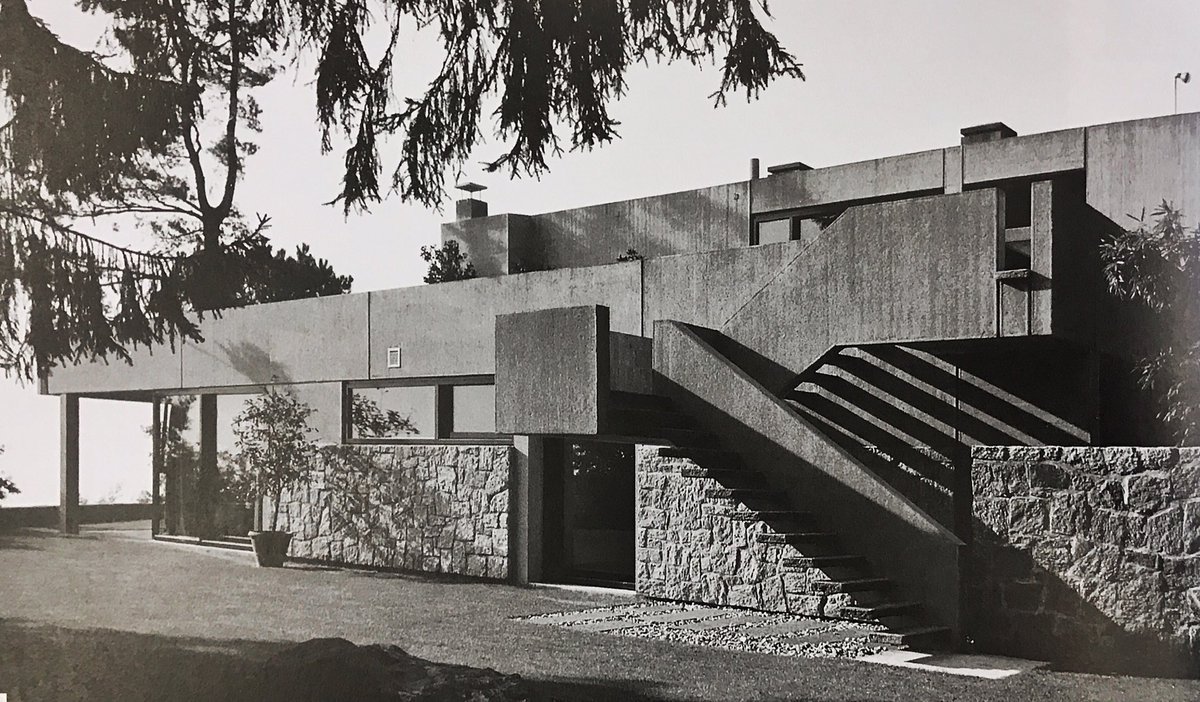 |
| |
1963-1967, Koerfer House, Moscia, Tessin, Switzerland, MARCEL BREUER |
| |
|
| |
, Zurich, Switzerland, LE CORBUSIER.jpeg) |
| |
1967, Exhibition hall (Heidi Weber Museum), Zurich, Switzerland, LE CORBUSIER |
| |
|
| |
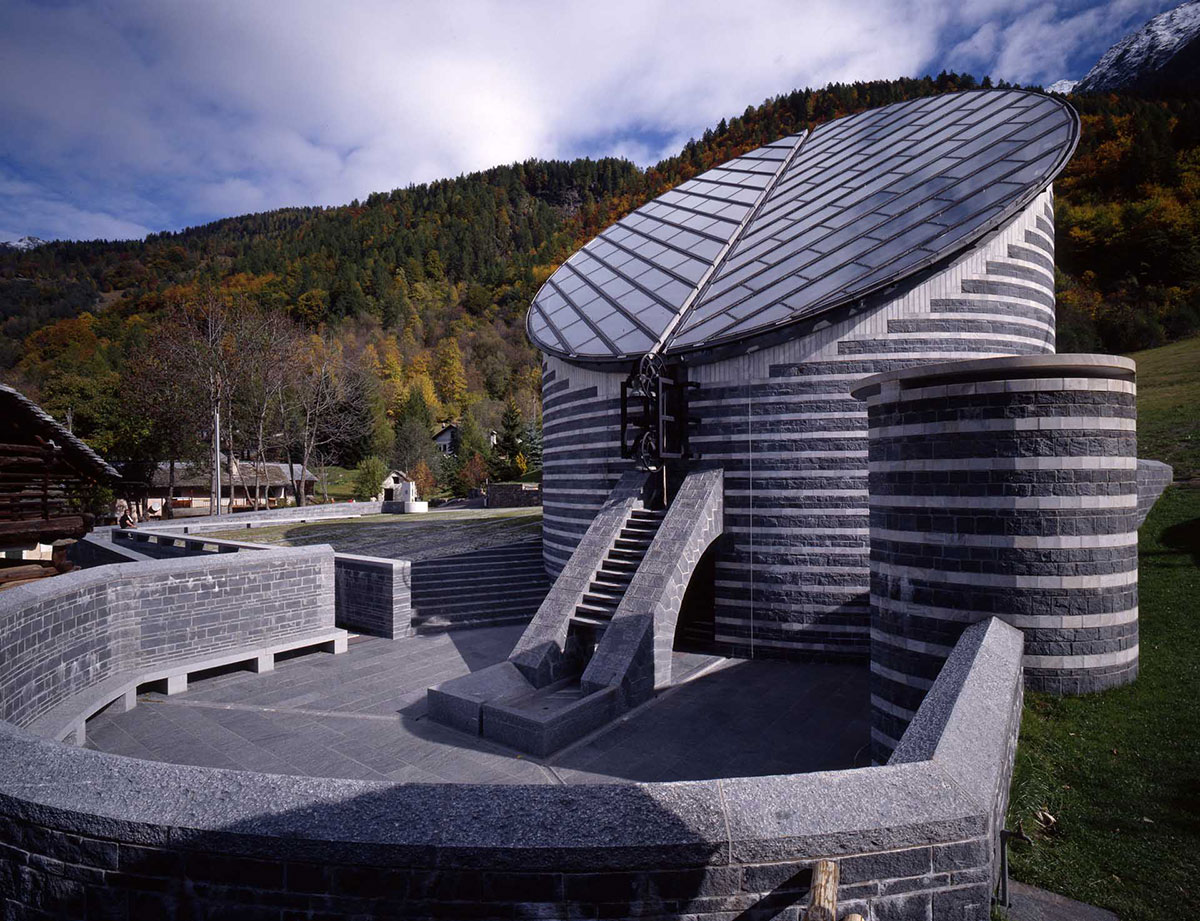 |
| |
1986-1996, Church San Giovanni Battista, Mogno, Switzerland, MARIO BOTTA |
| |
|
| |
 |
| |
1989-2000, Center of Culture and Congress, Lucerne, Switzerland, JEAN NOUVEL |
| |
|
| |
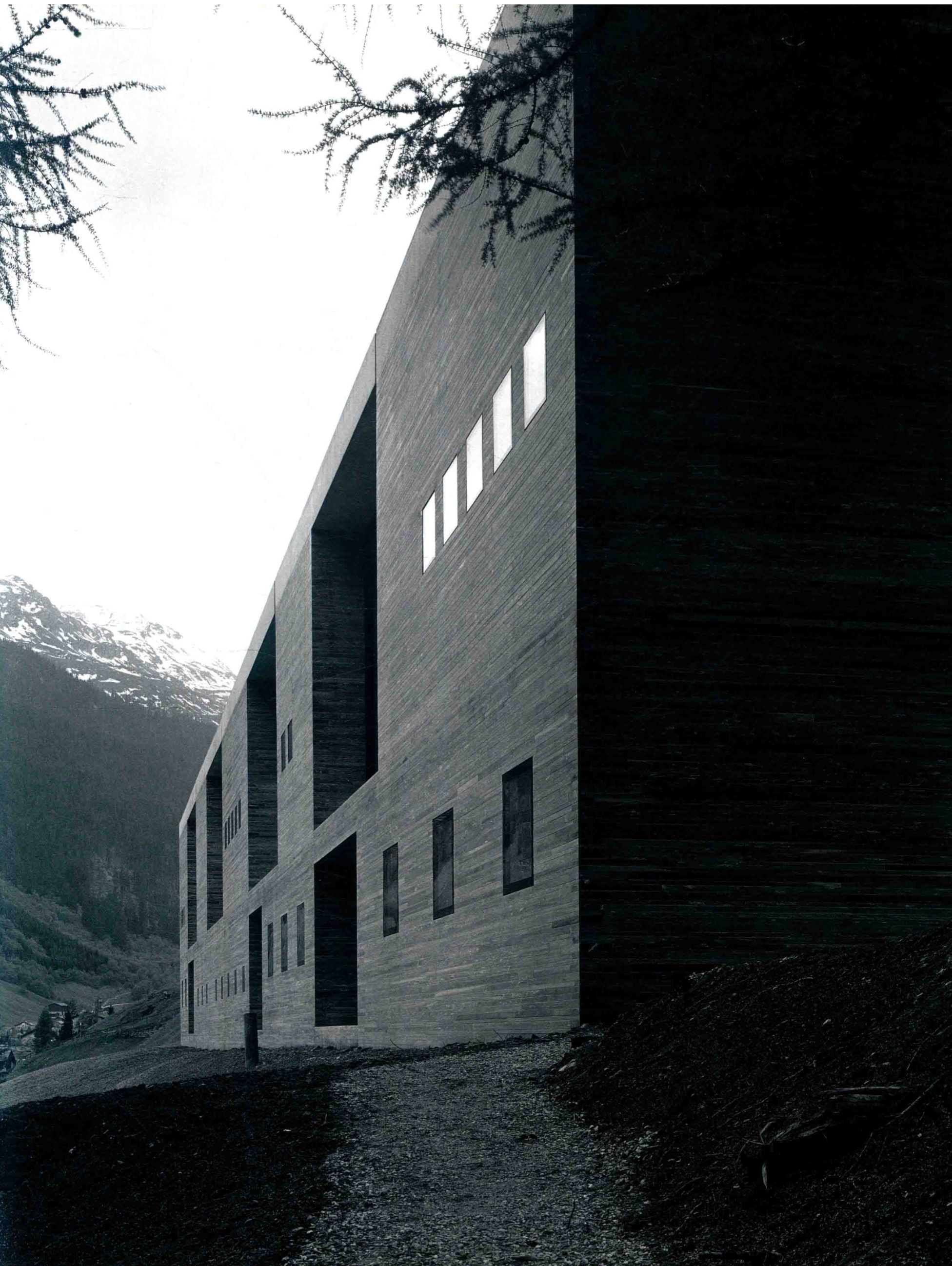 |
| |
1990-1996, Thermal Bath Vals, Vals, Switzerland, PETER ZUMTHOR |
| |
|
| |
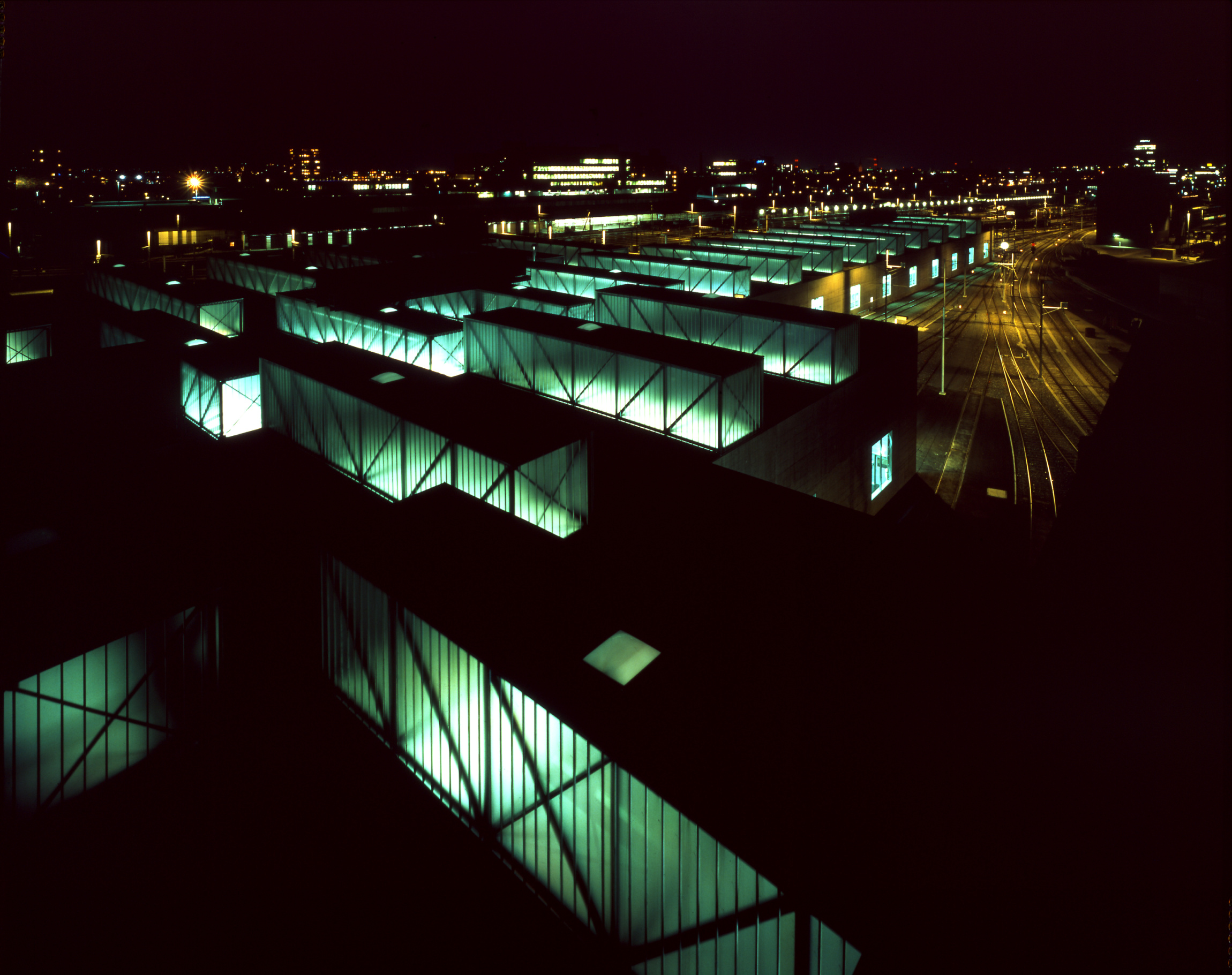 |
| |
1991-1995, Railway Engine Depot Auf dem Wolf, Basel, Switzerland, HERZOG & DE MEURON |
| |
|
| |
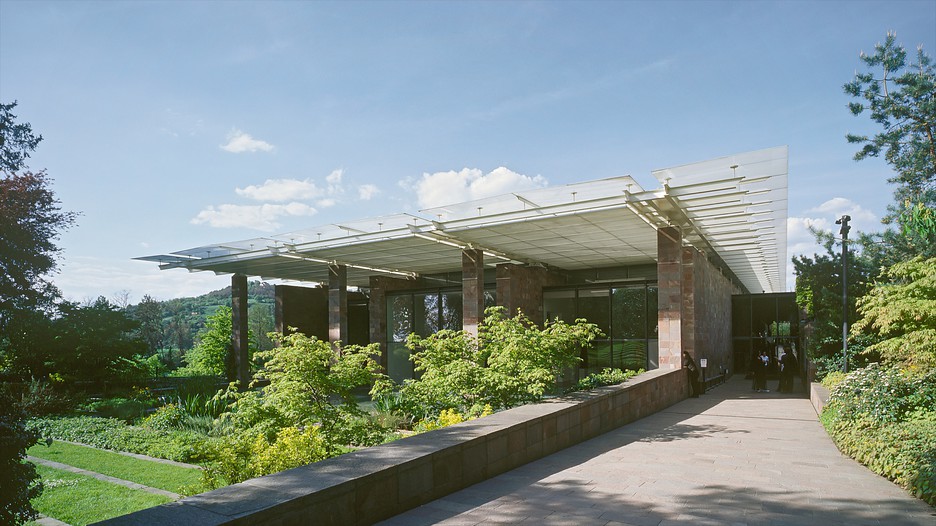 |
| |
1991-1997, BEYELER FOUNDATION MUSEUM, RIEHEN, SWITZERLAND, RENZO PIANO |
| |
|
| |
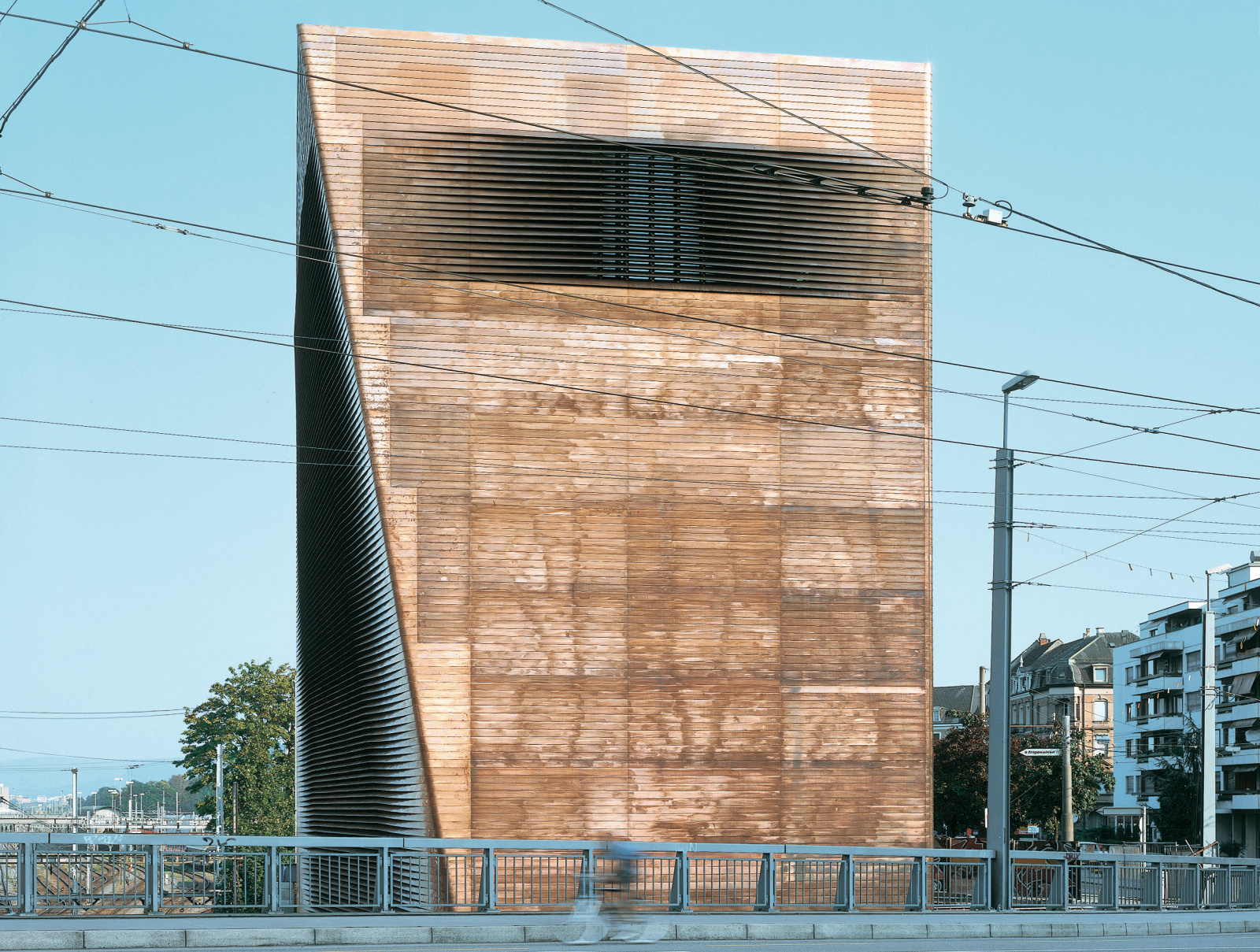 |
| |
1998-1999, Central Signal Box, Basel, Switzerland, HERZOG & DE MEURON |
| |
|
| |
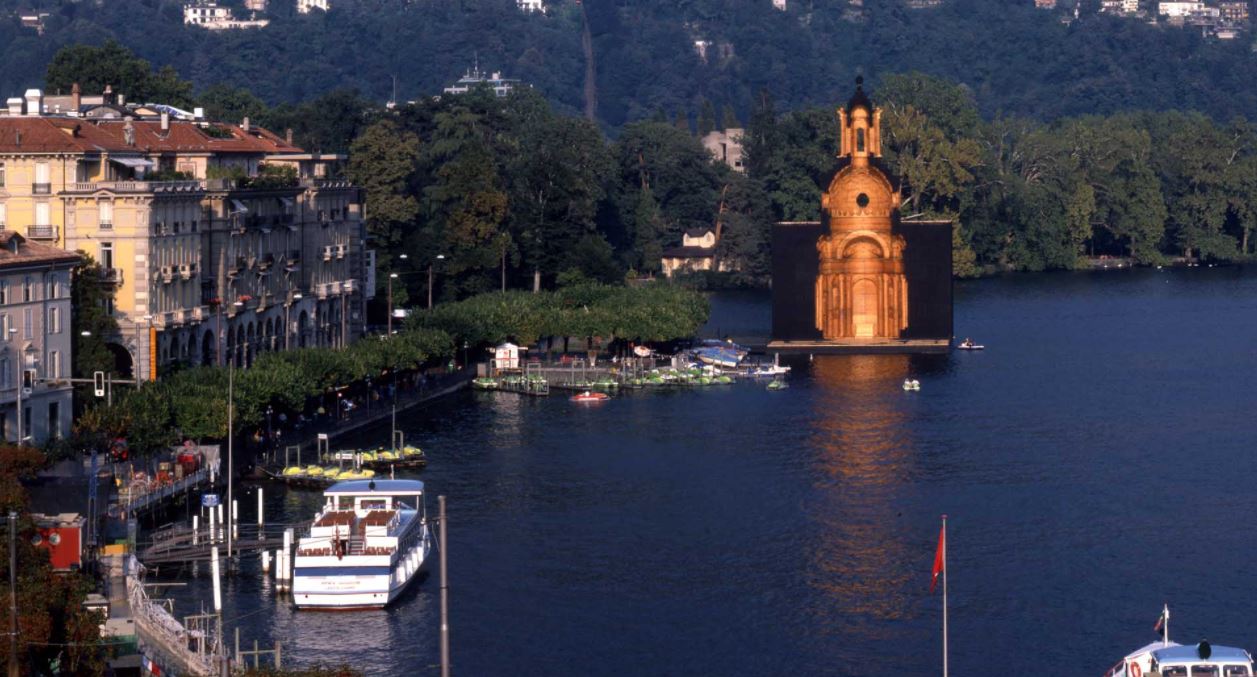 |
| |
1999-2003, San Carlino, Lake Lugano, Switzerland, MARIO BOTTA |
| |
|
| |
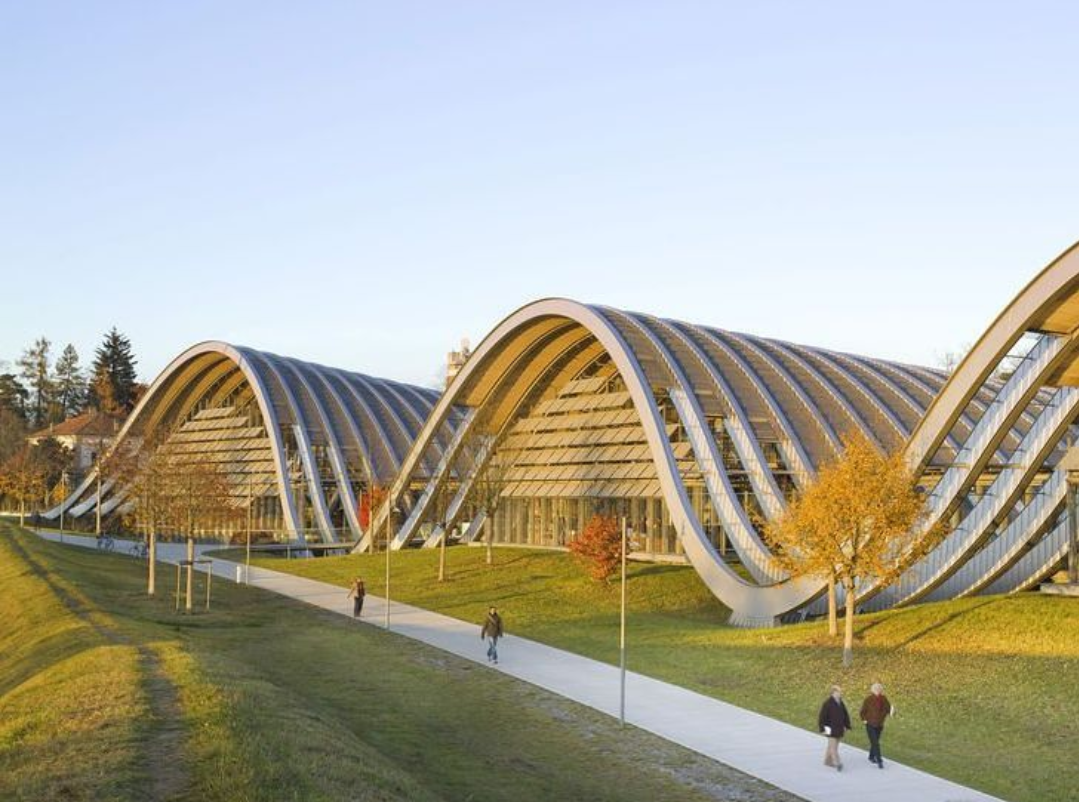 |
| |
1999-2005, ZENTRUM PAUL KLEE, Berne, Switzerland, RENZO PIANO |
| |
|
| |
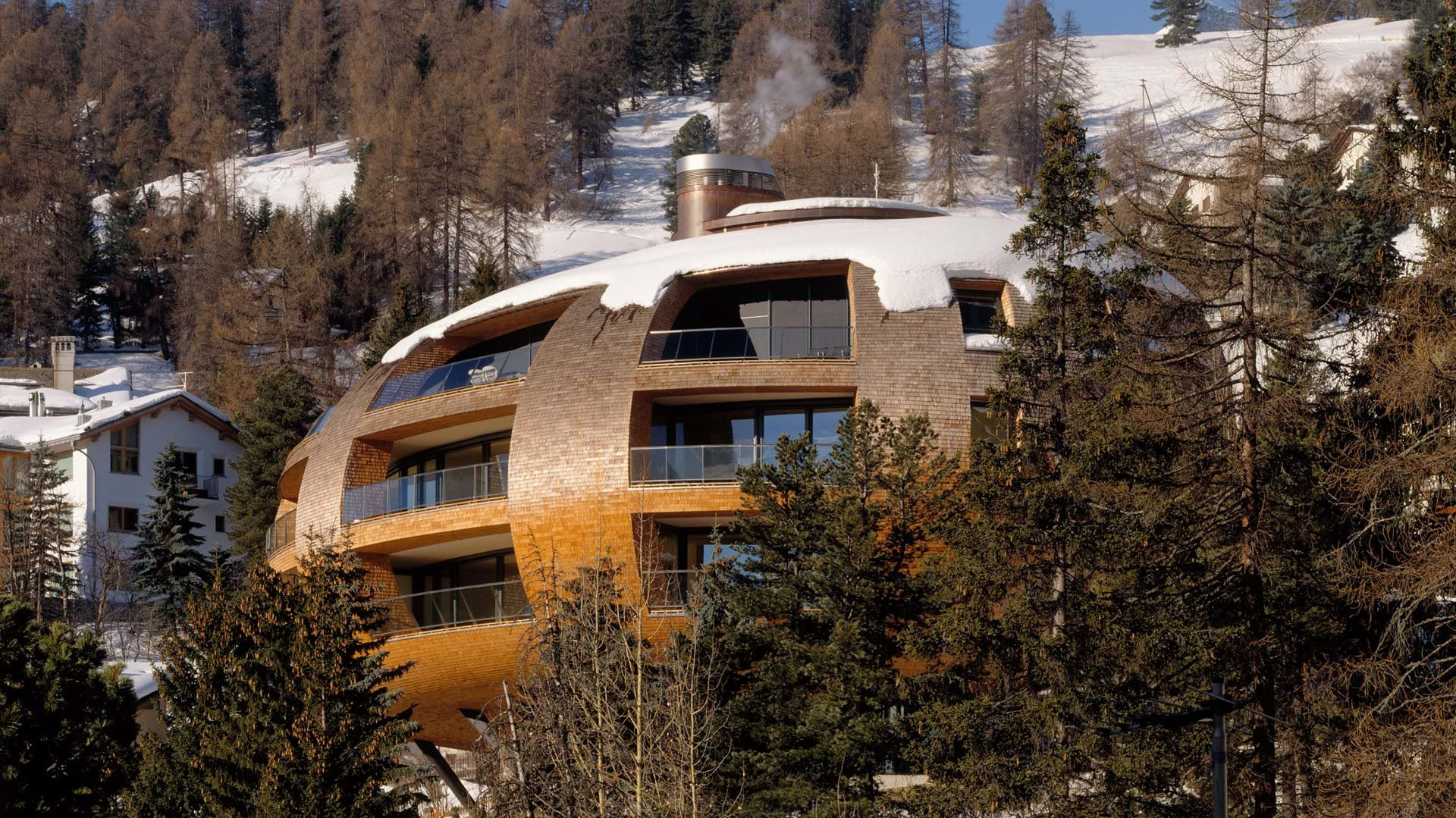 |
| |
2004, Chesa Futura, St Moritz, Switzerland, NORMAN FOSTER |
| |
|
| |
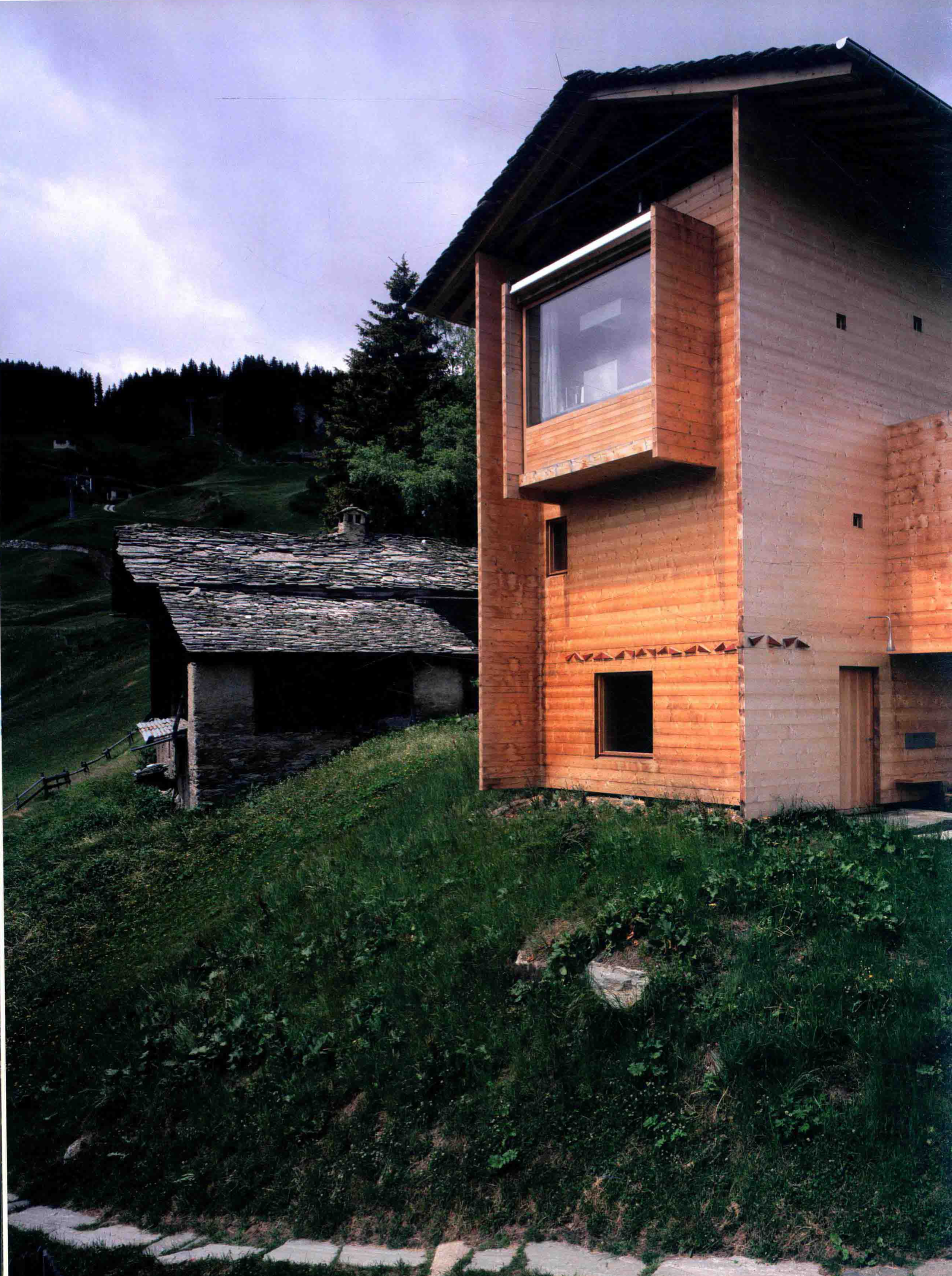 |
| |
2006-2009, Leis Houses, Oberhus and Unterhus, Vals, Graubünden, Switzerland, PETER ZUMTHOR |
| |
|
| |
|
| |
|
| |
|
| |
|
| |
|
| |
|
| |
|
| ARCHITECTS |
|
| |
ARCHITECTS: SWITZERLAND |
| |
|
| |
|
| |
|
| |
|
| |
|
| |
|
| |
|
| BUILDINGS |
|
| |
1923-1924, Villa Le Lac, CORSEAUX, SWITZERLAND, LE CORBUSIER |
| |
|
| |
1932, Immeuble Clartè, GENEVA, SWITZERLAND, LE CORBUSIER |
| |
|
| |
1963-1967, Koerfer House, Moscia,
Tessin, Switzerland, MARCEL BREUER |
| |
|
| |
1967, Exhibition hall (Heidi Weber Museum), Zurich, Switzerland, LE CORBUSIER |
| |
|
| |
1986, Zumthor Studio, Haldenstein, Switzerland, PETER ZUMTHOR |
| |
|
| |
1986-1996, Church San Giovanni Battista, Mogno, Switzerland, MARIO BOTTA |
| |
|
| |
1987-1988, Apartment Building along a Party Wall,
Basel, Switzerland, HERZOG & DE MEURON |
| |
|
| |
1989-2000, Center of Culture and Congress,
Lucerne, Switzerland, JEAN NOUVEL |
| |
|
| |
1990-1994, Haus Gugalun, Vesam, Switzerland, PETER ZUMTHOR |
| |
|
| |
1990-1996, Thermal Bath Vals, Vals, Switzerland, PETER ZUMTHOR |
| |
|
| |
1991-1995, Railway Engine Depot Auf dem Wolf,
Basel, Switzerland, HERZOG & DE MEURON |
| |
|
| |
1991-1997, BEYELER FOUNDATION MUSEUM, RIEHEN, SWITZERLAND, RENZO PIANO |
| |
|
| |
1998-1999, Central Signal Box,
Basel, Switzerland, HERZOG & DE MEURON |
| |
|
| |
1998-2005, House Zumthor,
Haldenstein, Switzerland, PETER ZUMTHOR |
| |
|
| |
1999-2003, San Carlino, Lake Lugano, Switzerland, MARIO BOTTA |
| |
|
| |
1999-2005, ZENTRUM PAUL KLEE, Berne, Switzerland, RENZO PIANO |
| |
|
| |
2004, Chesa Futura, St Moritz, Switzerland, NORMAN FOSTER |
| |
|
| |
2006-2009, Leis Houses, Oberhus and Unterhus,
Vals, Graubünden, Switzerland, PETER ZUMTHOR |
| |
|
| |
2011–2016, Neues Atelier,
Haldenstein, Switzerland, PETER ZUMTHOR |
| |
|
| |
|
| |
|
| |
|
| |
|
| |
|
| MORE |
|
| |
INTERNAL LINKS
FURTHER READING
The most detailed information on Swiss architecture can be gleaned from the two major architectural periodicals, Werk, Bauen und Wohnen and Archithese.
Adler, Florian, Hans Girsberger, and Olinde Riege (editors), Architekturführer Schweiz; Guide d’architecture Suisse; Architectural Guide Switzerland (trilingual GermanFrench-English edition), Zurich: Artemis, 1978
Altherr, Alfred, Neue schweizer Architektur; New Swiss Architecture (bilingual GermanEnglish edition), New York: Architectural Book, and London: Tianti, 1965
Bachmann, Jul and Stanislaus von Moos, New Directions in Swiss Architecture, New York: Braziller, and London: Studio Vista, 1969
Blaser, Werner, Architecture 70/80 in Switzerland, Basel and Boston: Birkhäuser, 1981; 2nd enlarged edition, 1982
Brown-Manrique, Gerardo, The Ticino Guide, New York: Princeton Architectural Press, and London: ADT, 1989
Daguerre, Mercedes, Guida all’architettura del novecento: Svizzera, Milan: Electa, 1995; as Birkhäuser Architectural Guide: 20th-Century Switzerland, Basel and Boston: Birkhäuser, 1997
Giedion, Sigfried (editor), Moderne schweizer Architektur; Architecture moderne Suisse; Modern Swiss Architecture (trilingual German-French-English edition), 2 vols., Basel: Werner, 1938
Gubler, Jacques, Nationalisme et internationalisme dans l’architecture moderne de la Suisse, Lausanne: Éditions l’Age d’Homme, 1975; 2nd edition, Geneva: Éditions Archigraphie, 1988
Humbel, Carmen, Junge Schweizer Architekten und Architektinnen; Zurich: Artemis, and Basel and Boston: Birkhäuser, 1995
Young Swiss Architects (bilingual German-English edition), Kidder Smith, G.E., Switzerland Builds: Its Native and Modern Architecture, New York: Bonnier, and London: Architectural Press, 1950
Wronsky, Dieter, Bauen vor der Stadt: Beispiel, Kanton Basel-Land; Suburban Building: Example, Basel-Country (bilingual German-English edition), Basel and Boston: Birkhäuser, 1991
Zeller, Christa, Schweizer Architekturführer; Guide d’architecture Suiss; Guide to Swiss Architecture: 1920–1990 (trilingual German-French-English edition), Stuttgart, Germany: Krämer, and Zurich: Werk-Verlag, 1992
Architecture 70/80 in Switzerland
Architecture in Switzerland
SWITZERLAND GUIDE TO RECENT ARCH (Guide to Recent Architecture)
Swiss Made: New Architecture from Switzerland
Ticino Guide |
| |
|
|

