| ALL |
|
CLASSICISM
| OVERVIEW |
|
| |
In the 20th century architectural classicism continued in its centuries-old custom (traditional classicism) and also was appropriated by those who abstracted its principles in the modern effort for an ahistorical architecture (early modernism). Among those extending the classical tradition, the terms classical and traditional have been used as if interchangeable. However, most would use traditional as the more inclusive term referring to premodernist architectural habits in various cultures and societies around the world.
Many would describe classicism as including a more specific species of traditional architecture drawing from the Western tradition of building. The contrast in how traditional classicism was employed in the 20th century may be witnessed in the work of architects as apparently dissimilar as Walter Gropius and Paul Philippe Cret, both of whom utilized such fundamentals as bilateral symmetry, axes and cross axes as organizing plan elements, and proportional systems based on anthropomorphic sources. It would be of little consequence to identify as classical any building employing axes of symmetry in an organizational strategy, yet classical principles proved themselves useful throughout the century and to architects of every aesthetic preference. Buildings whose elevations and massing are as different as the Werkbund Pavilion (Cologne, 1914), First Church of Christ, Scientist (Berkeley, 1910), and Rockefeller Center (New York, from 1931) share fundamentally classical planning techniques of axes of symmetry disciplining complex building programs.
After midcentury a notable exponent was Louis Kahn, trained in the University of Pennsylvania’s Beaux-Arts program. Kahn employed the general geometries of classicism and axial organization, altering the classical ideals of ceremonial circulation laid out on primary axes separating the levels of important spaces into his theory of “servant” and “served” spaces, as seen in his 1963 Parliament Building at Dacca (in what is now Bangladesh).
Overt classical allusions were present in surprising places early in the 20th century, notably in the AEG Turbine Factory designed by Peter Behrens (Berlin, 1908), hailed for its sleek curtain wall and exposed structure. However, the impression of the classical temple is undeniable despite the obvious expression of the factory function, even if here the triangular pediment is replaced by the polygonal profile of the building’s truss roof, and the colonnade is a series of steel columns. Through this metaphor Behrens could intentionally express that his era had elevated industrial tasks to the level of cultural endeavor; he could not have communicated such in a newly invented vocabulary. Here, classicism was essential for the meaning of this primary monument of the factory aesthetic.
More ingenious with its use of the “elements” of classicism, Gunnar Asplund’s Stockholm Public Library (1920–28) is massed with a simple cylinder rising from a low box, recalling at once the creative form play of neoclassical architect Ledoux and the elementary volumes into which the Pantheon might be broken down. Drawing from more specific classical lessons, Asplund applied ornament in its traditional civic role: Interior bas-reliefs illustrate scenes from Homer; the exterior frieze portrays elements of everyday life to enliven the building and to suggest the library’s contents and function as well. As an important civic institution, the building’s cylinder makes a typal reference to those buildings that have ranked high in the traditional hierarchy.
Critical attention has tended to favor modernist stylistic innovation over the application of classical principles. Even so, the recognizable signs of ancient building types and ornament—in particular the orders—were employed consistently by advocates of architecture’s classical heritage through the 20th century. In the early part of the century, the design methods of American Renaissance architects proved helpful in lending an appropriately ceremonial appearance and organizational structure to complex buildings serving the modernity of 20th-century life. Notably, the Pennsylvania Station (McKim, Mead and White; New York, 1910) vividly recalled the Imperial Baths of Rome as it also utilized École des Beaux-Arts planning to skillfully organize the movements of travelers on foot, in taxis, and on trains. Such landmarks as the New York Public Library (Carrère and Hastings, 1911) and the Flatiron Building (Daniel Burnham, 1903) reveal classicism’s value for expressive potential as well as its ability to organize large, complex buildings, whether they sprawl horizontally or soar vertically. Although these examples reveal a rigorous adherence to elements of Western classicism, the Viceroy’s House in New Delhi (Edwin Lutyens, 1915–24) fused Western antique forms and proportional systems with Mogul emblems of authority to express the imperial station of the British Raj, revealing the conviction among colonial powers and their architects that the Western classical tradition could be adapted flexibly to other cultural contexts.
Following World War I, especially in the 1930s, the formal expression of classicism was changed, especially in the hands of architects and patrons who strove to articulate imperial ambitions architecturally, in a manner that some have described as “stripped.” Their simplified but recognizable classicism embraced the monumental scale, sense of discipline, order, and bright whiteness associated with classical antiquity, but in a form void of the delicate ornament and visual refinements popular earlier in the century. This architecture has been roundly criticized for its appropriation by the Nazi party, specifically in Albert Speer’s Zeppelinfeld (Nuremberg, 1936) and Gerdy Troost’s House of German Art (Munich, 1934). Hitler’s expression of nationalist sentiments through stripped classicism extended to his 1937 plan to reorder Berlin with long avenues, axes, and monumental classical buildings (including a triumphal arch dedicated to the Führer and a domed pantheon of Nazi heroes) drawing from the plans for Haussmann’s Paris, imperial Rome, and L’Enfant’s Washington. However, there is nothing inherently malevolent in the style itself, which appeared through the 20th century in buildings designed to represent the democratic capital of the United States, including the PanAmerican Union (Cret, 1910) and the National World War II Memorial (Friedrich St. Florian, design competition 1998).
The appeal of stripped classicism to a culturally diverse audience is apparent in such a case as the generation of architects from China who studied under Cret at the University of Pennsylvania and, on returning to their homeland, practiced an architecture that fused Western classicism with traditional Chinese methods. Thus several countries, from Italy and Germany to China and America, shared an affinity for this simplified classicism, drawing from it the expressive power and authority of ancient architecture, its usefulness to express values of civic decorum, and the forward-looking nature of its contemporary patrons. The more visually obvious manifestations of classicism typified by McKim and Cret coincided with peaks in the publication of ancient and Renaissance treatises, whose appearance at the start and conclusion of the century reveals a significant readership of architects applying the lessons and details of these books in their buildings. Vitruvius’s De architectural was continually published in the 20th century. Revealing its importance to architecture worldwide, the treatise was brought out in Spanish, French, Italian, German, and Latin; two notable English translations of Vitruvius mark either end of the century (1914 and 1999). Similarly, several versions of William Ware’s American Vignola were published in the first decade of the century, and two more appeared in its final decades. These publication events correspond with the early flourishing of the classical tradition. Their interruption during the century’s middle decades coincided with the apparent triumph of “orthodox,” or high European, modernism, which by the 1960s was deemed by many as fundamental to the failure of urban renewal and slum clearance schemes, construction of disastrous CIAM inspired public housing projects, and the demolition of historic structures (notably the 1963 destruction of the aforementioned Penn Station).
As the architectural devastation visited on cities gave impetus to both a growing backlash against ahistorical modernist architecture and historic preservation initiatives, tradition and classicism emerged as viable correctives to the disasters of the Modern movement. Concurrently, several works of Renaissance theory appeared in the last four decades of the century: Alberti’s Ten Books on Architecture was published in 1966 and translated in 1986; Palladio was retranslated in 1965 and again in 1997; and several of Serlio’s books were reprinted in the 1970s, 1980s, and 1990s. In 1993 the Getty Center’s Texts and Documents series added the 17th-century Ordonnance for the Five Kinds of Columns after the Method of the Ancients by Claude Perrault to its ambitious list of publications. New theory drawing from the old also appeared in these later decades (notably Robert Venturi’s Complexity and Contradiction in Architectu re, 1966) and found a wide audience whose growing dissatisfaction with modernism stimulated the rise of Postmodernism.
In its approach to infuse classical ornament with meaning relevant in an era of relativity, which has led to doublecoding, Postmodernism at once acknowledges the importance and value of ornament and antique forms in architecture, at times with the intentional hazard of weakening the tradition by making such references ironic or comical. Postmodernism’s contribution has been judged a mixed one. As early as 1979, Joseph Rykwert criticized it as an alternate modernist architecture. Perhaps criticism of this sort drove some to find again what constitutes the tradition of classical architecture. The everincreasing success of the New Urbanist founders, Andres Duany and Elizabeth Plater-Zyberk, to restore the traditional art of making cities has made evident that architectural historians, such as Yale University’s former professor Vincent Scully, in professional schools where the curriculum is modernist, have had an important role.
An event perhaps of more symbolic than substantive importance in the hoped-for ascendancy of classical architecture was HRH Prince Charles’s criticism of the planned addition to Britain’s National Gallery. In his now-famous speech presented on the 150th anniversary of the RIBA in 1984, he criticized the addition as a “monstrous carbuncle on the face of a much-loved and elegant friend” and advocated, as he continues to do, for a return to classical and traditional architecture. Remarkable are the number of academies such as the one in New York, organizing groups such as INTBAU in London, and university curriculums committed to classicism.
Among the small group of such universities, the strongest, but unique in the United States, is the University of Notre Dame. The most important polemicist for the architecture of traditional cities based on classical principles from the late 1960s continues to be Leon Krier, who in 2003 was the recipient of the first Driehaus Prize—the aim of which is to recognize annually the great contributors to the practice of classical architecture or traditional architecture and architectural preservation. Krier’s language, illustrations, and civic designs have the force and clarity of a manifesto. He criticizes modernist architecture as a totalizing production which has substituted that which has been traditionally appreciated as truly engaging in buildings—including the accumulation of thousands of years of architectural accommodation to social, political, and environmental circumstances—which classical architecture is able to adapt. Presently, Poundbury, for which Krier has been the master planner and whose patron is Prince Charles, is being raised in Dorchester, England. In Krier’s paper architecture, and now in this built architecture, he argues that the making of cities and the practice of classicism are disciplines best not separated. Many would say that the present interest in classical architecture is not a stylistic revival but a return to an important cultural habit of building.
JHENNIFER A.AMUNDSON AND CHRISTOPHER C.MILLER
Sennott R.S. Encyclopedia of twentieth century architecture, Vol.1 (A-F). Fitzroy Dearborn., 2004. |
| |
|
| |
|
| |
|
| |
|
| |
|
| |
|
| |
|
| GALLERY |
|
| |
|
| |
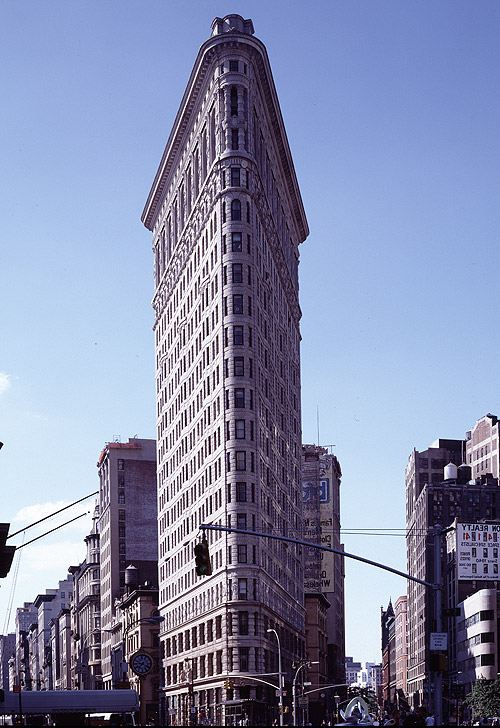 |
| |
1903, the Flatiron Building, New York, USA, Daniel Burnham |
| |
|
| |
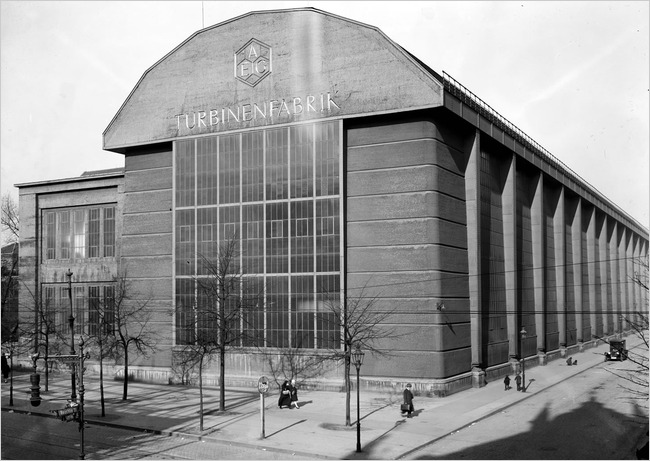 |
| |
1908, the AEG Turbine Factory, Berlin, GERMANY, Peter Behrens |
| |
|
| |
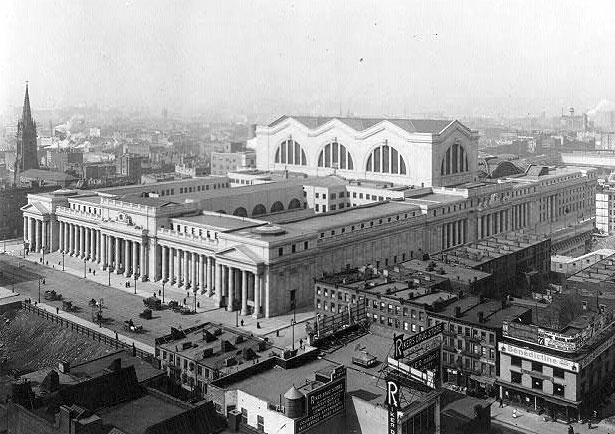 |
| |
1910, the Pennsylvania Station, New York, USA, McKim, Mead and White |
| |
|
| |
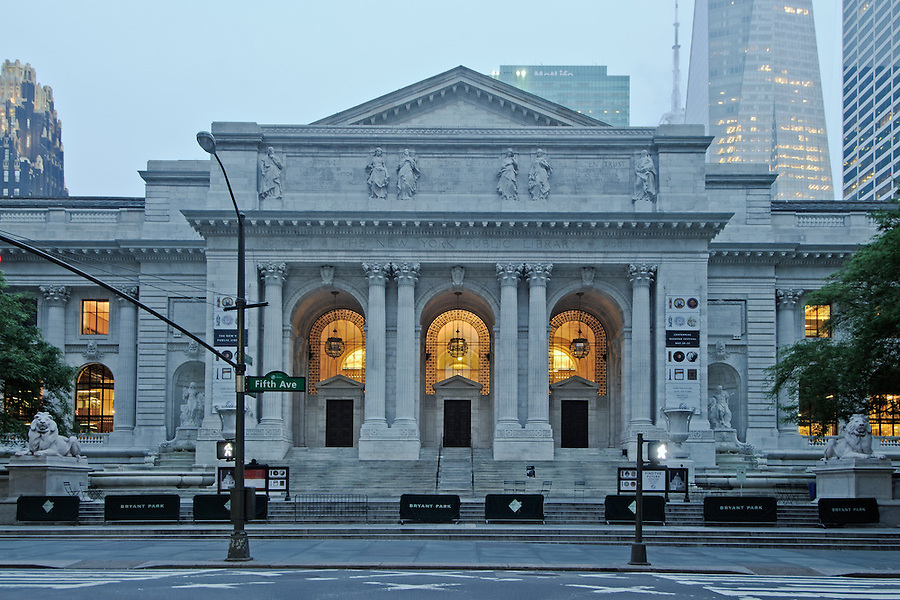 |
| |
1911, the New York Public Library, New York, USA, Carrère and Hastings |
| |
|
| |
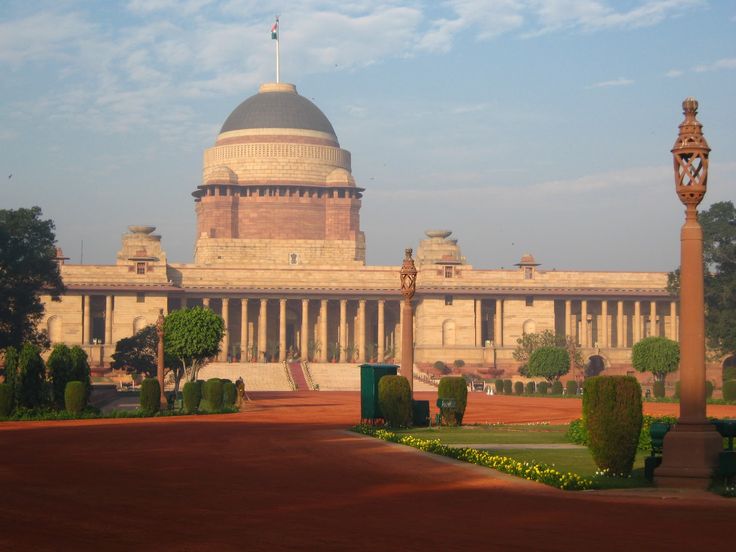 |
| |
1915-1924, the Viceroy’s House, New Delhi, INDIA, Edwin Lutyens |
| |
|
| |
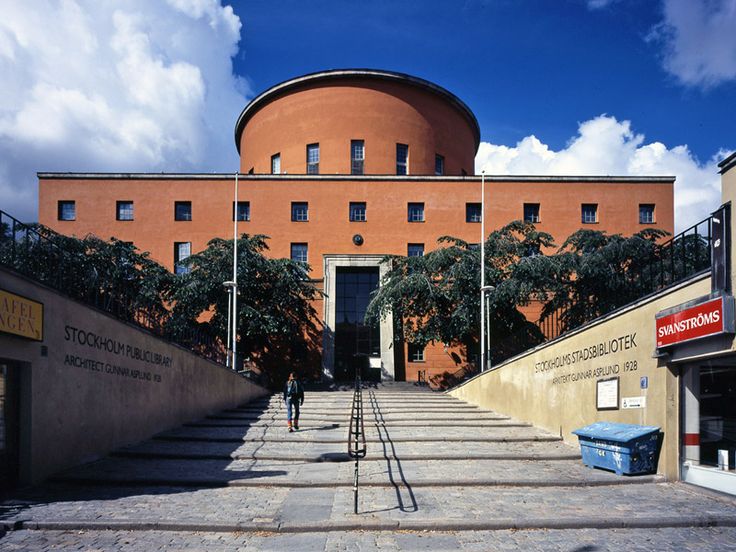 |
| |
1920-1928, Stockholm Public Library, Stockholm, SWEDEN, Gunnar Asplund |
| |
|
| |
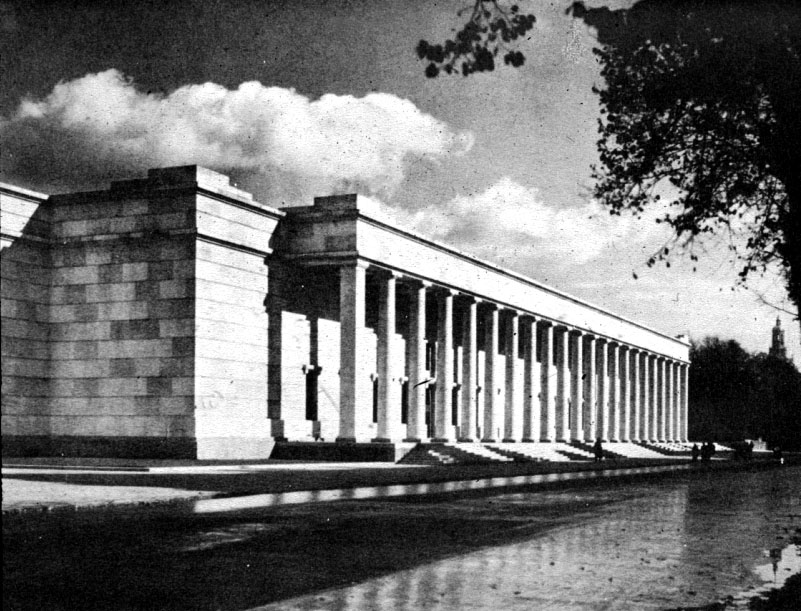 |
| |
1934, House of German Art, Munich, GERMANY, Gerdy Troost |
| |
|
| |
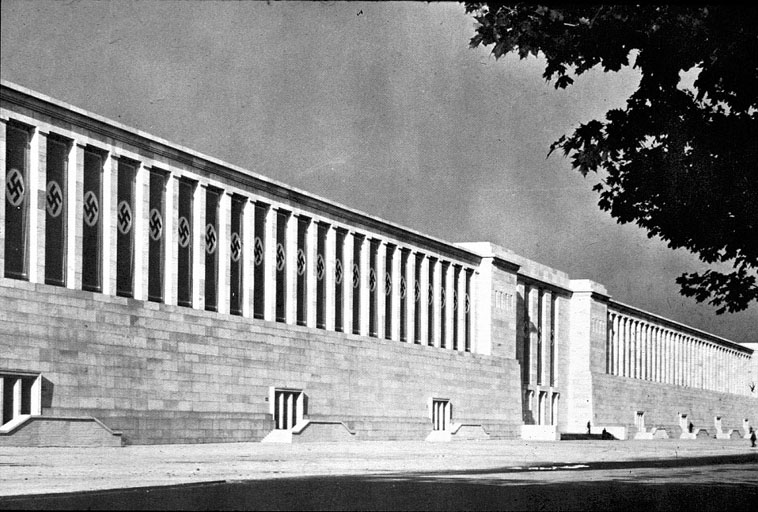 |
| |
1936, Zeppelinfeld, Nuremberg, GERMANY, Albert Speer |
| |
|
| |
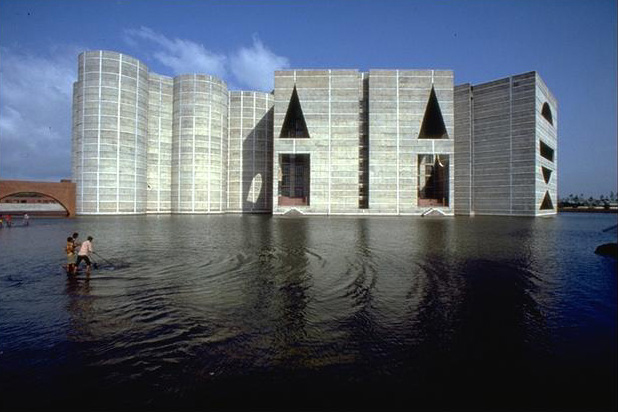 |
| |
1963, Parliament Building, Dacca, Bangladesh, Louis Kahn |
| |
|
| |
|
| |
|
| |
|
| |
|
| |
|
| ARCHITECTS |
|
| |
BEHRENS, PETER
BURNHAM, DANIEL H.
CRET, PAUL PHILIPPE
KAHN, LOUIS I.
LUTYENS, SIR EDWIN LANDSEER
McKIM, MEAD AND WHITE |
| |
|
| |
|
| |
|
| |
|
| |
|
| |
|
| |
|
| BUILDINGS |
|
| |
1903, the Flatiron Building, New York, USA, Daniel Burnham
1908, the AEG Turbine Factory, Berlin, GERMANY, Peter Behrens
1910, the Pennsylvania Station, New York, USA, McKim, Mead and White
1911, the New York Public Library, New York, USA, Carrère and Hastings
1915-1924, the Viceroy’s House, New Delhi, INDIA, Edwin Lutyens
1920-1928, Stockholm Public Library, Stockholm, SWEDEN, Gunnar Asplund
1934, House of German Art, Munich, GERMANY, Gerdy Troost
1936, Zeppelinfeld, Nuremberg, GERMANY, Albert Speer
1963, Parliament Building, Dacca, Bangladesh, Louis Kahn |
| |
|
| |
|
| |
|
| |
|
| |
|
| |
|
| |
|
| MORE |
|
| |
INTERNAL LINKS
Burnham, Daniel H.; Gropius, Walter; Kahn, Louis;
FURTHER READING
Curtis, William J.R., Modern Architecture since 1900, Oxford: Phaidon, 1987
Davis, Howard, The Culture of Building, New York: Oxford University Press, 1999
Economakis, Richard, “Will the Real Early Moderns Please Step Forward?” Proceedings of the International Conference and Exhibit ion: The Other Modern: Building and Living, the Architecture of the City, Bologna: A Vision of Europe, 2000
Krier, Leon, Leon Krier: Architecture and Urban Design, 1967–1992, edited by Richard Economakis, London: Academy Editions, 1992
Rykwert, Joseph, “Inheritance or Tradition” Architectural Design 49, 5/6 (1979)
Scott, Geoffrey, The Architecture of Humanism: A Study in a History of Taste, New York: Norton, 1999
Wiseman, Carter, Shaping a Nation: Twentieth-Century American Architecture and Its Makers, New York: Norton, 1998 |
| |
|
|

