| ALL |
|
BRUTALISM
| OVERVIEW |
|
| |
Brutalism (also called New Brutalism), narrowly defined, was the term used to describe the theory, ideas, and practice of a small number of young architects in Great Britain from 1950 to 1960. Broadly conceived, Brutalism came to describe an international approach to architecture that reflected social ideals, industrial and vernacular means, and humane goals.
Given the exigencies of building in Europe in the years immediately following World War II, namely, limited resources and unlimited demand, it was no surprise that the new generation of postwar architects saw before them not merely opportunity but the challenge to respond to circumstances that seemed unprecedented in European history. After World War I, architects seemed to approach the task of rebuilding in Europe with revolutionary idealism and an optimistic trust in mechanical technology. International Modernism seemed to represent not only all that was modern but also all that was valuable in a devalued and degraded world. The generation following World War II had less use for idealism, revolutionary or otherwise, and diminished trust in technology. It was in that context that the Brutalist apothegm “An ethic, not an aesthetic” acquired significance.
The new generation embraced several precepts: first, that architecture absorbed existential weight; second, that building was the result not of reasoning but of ethical action; and finally, that International Style modernism was no more than shallow aestheticism. It was the radicalism of its approach rather than the persuasiveness of its early monuments that enabled Brutalism to force a transformation of the accepted conventions of modernism.
Despite its short life as an identifiable movement, Brutalism came to occupy a central position in the redefinition of the history of 20th-century architecture. The first built Brutalist work was the Secondary School at Hunstanton in Norfolk, England (Peter and Alison Smithson, 1954), which employed what seemed at first glance to be a Miesian aesthetic of pure structural clarity. For a building at that time in Britain to follow the example of Mies van der Rohe would have been provocative enough, but the Hunstanton School added another dimension to Miesian clarity: that of the mundane, the diurnal, the literal. Thereafter, the Smithsons turned their attention to larger questions, especially the need for a new approach to public housing in post-World War II Europe. Their new concerns resulted in no built works of their own, but their original ideas became profoundly influential.
The next range of Brutalist buildings were to be the works of other young British architects; for example, the Terrace Housing (Howell, Howell, and Amis, Hampstead, 1956), Langham House Development (Stirling and Gowan, Ham Common, 1958), Architecture School Extension (Wilson and Hardy, Cambridge, 1959), Park Hill Development (Sheffield City Architect, Sheffield, 1961), and Engineering School Laboratories (Stirling and Gowan, Leicester, 1963), among others. All of those examples shared an unyielding emphasis on structural clarity, spatial simplicity, and material presence, and all contributed to the solidifying of the character of Brutalism in the general imagination.
The origin of the term Brutalism is not reliably attested, but the most plausible explanation comes from adaptation of the French phrase beton brut (rough concrete) to describe the material qualities of many buildings in Europe after World War II, qualities necessitated by a general lack of the time and resources necessary to obtain finer finishes. In particular, two works by the Swiss-French architect, Le Corbusier—the Unite d’Habitation (Marseilles, 1946–52) and the Maisons Jaoul (Neuilly, 1954)—played major parts in establishing the Brutalist model.
In the first case, the Unite d’Habitation displayed unfinished, boldly concrete surfaces laid out in patterns directly descriptive of the processes of its fabrication. In Maisons Jaoul, Le Corbusier employed rough brickwork, tile-surfaced concrete vaults, and raw plywood, mimicking traditional vernacular building with industrial materials. To be sure, at least one Brutalist building had appeared in Britain by 1954, but that fact cannot obscure the role of Le Corbusier’s works as precursors of the new wave. To the smooth white planes and elegantly balanced compositions of International Style (to whose definition Le Corbusier himself had made major contributions before 1939), Brutalism contrasted unfinished, natural-colored surfaces and seemingly awkward arrangements of parts, only too often revealing messy and formerly hidden mechanical functions. Indeed, even when smoothly finished, Brutalist buildings appeared crude and ordinary, with what some critics saw as willful perversity.
Again, although it was at first essentially a British phenomenon, Brutalism’s reach soon included such European examples as the Architect’s House (A.Wogenscky, Remyles-Chevreuses, France, 1957), the Istituto Marchiondi (V.Vigano, Milan, Italy, 1959), and the Alder House (Rothrist, Switzerland, 1958) and a factory (Thun, Switzerland, 1960), both by Atelier 5. Furthermore, the catalytic role of Le Corbusier endured with his buildings for the Capitol Complex (Chandigarh, India, 1951–65), together with the monastery of La Tourette (Eveux-surl’Arbresle, France, 1955), all of which employed beton brut at heroic scale and with great expressiveness. In every case, the effect was of a kind of peasant or industrial vernacular, using the simplest materials in the simplest ways, applying them to modern programs at modern scale.
Nonetheless, despite its radical appearance, Brutalism could claim, if not legitimacy, at least ancestry in pre-World War II modernism. The early work of Hugo Haering (Farm Building, Garkau, Germany, 1925), and Antonio Sant’Elia (unbuilt Futurist projects, Italy, c. 1911–14) were acknowledged sources. Before them, the German architects Peter Behrens, Bruno Taut, and Hans Poelzig could be included as forerunners. Equally, it would be wrong to ignore the role in the development of Brutalism and the spread of its ideas played by the contemporary architectural press. On the one hand, Architectural Review, the oldest continuing architectural periodical in Britain, gave much attention during the 1950s to vernacular tradition, early industrial monuments, and historic urban environments; on the other, Architectural Design, the newest, gave prominent place to the latest, the most provocative works. Between them, seen as they were across the world, they contrived both to inspire young British architects and to spread the message of the new British architecture.
Brutalism, or at least its influence, also traveled to the United States. In the Yale Art Gallery Extension (Louis Kahn, New Haven, 1949–53), which predated most British examples, surfaces were selectively coarse or smooth whereas composition was rigorously classical. A decade later, in the Yale Art and Architecture Building (Paul Rudolph, New Haven, 1961–63), which depended entirely on European models, surfaces were uniformly roughened, material choices were entirely aesthetic, and composition was wholly picturesque. In the Mummers’ Theater (J. Johansen, Oklahoma City, 1970), surfaces were randomly rough, smooth, or colored; material choices were inconsistent; and composition was accidental.
Brutalism’s historical origins shed light on the movement’s profound worldwide influence, despite the fact that it was initiated by a small group of people in a relatively small place (or of limited geography). Before World War II, monuments of international modernism, based as it was on the industrialization of building, had been confined largely to the countries of its origin; namely, Germany, Austria, Czechoslovakia, France, and the Netherlands. Although spread had begun before 1939, the years of the war had interrupted that flow. After 1945 the triumph of international modernism seemed certain, and so it came to pass in the most highly industrialized country in the world, the United States, and in the work of architects trained in the 1930s. By contrast, the first post-World War II generation in Britain knew this history but rejected it. In that view, the war had shown that all those who had bought into the promise of an industrial utopia had been fatally compromised. What was needed was an architecture that was industrially based, but not ideological, and especially not political. Soviet Communism, Italian Fascism, and German National Socialism had each claimed leadership of the modern world and had employed architecture as demonstration of its claims. In the aftermath of the most destructive warfare in European, if not world, history, it seemed clear that architecture should assume a new role in society, a role dissociated from politics as such and focused on human needs in the simplest sense. It was in response to that perception that the first practitioners of Brutalism chose to employ exposed materials, rough textures, and seemingly awkward compositions, and it was those physical characteristics that came to typify the movement in the general understanding.
Despite the brevity of the list of genuinely Brutalist buildings, in Britain and elsewhere, the influence of Brutalism lay far less in the aesthetic concerns demonstrated in its built works than in the ethical concerns manifested in its challenge to accepted views. In that respect, Brutalism took its place beside other contemporary phenomena; namely, literature and film. The writings of Albert Camus and Jean-Paul Sartre and the films of Roberto Rossellini and Vittorio de Sica were only some of those manifestations of postwar despair, rejection, and existential rage. In Britain the works of writers such as John Osborne and John Braine, of painters such as Francis Bacon and John Bratby, and of sculptors such as Eduardo Paolozzi and Reg Butler displayed a rejection not just of the war and its seemingly pointless waste of lives and resources but also of the seemingly meaningless continuation of the attitudes and practices of the past.
At first, Brutalism seemed, even to its most ardent adherents, to be an idea isolated in time (the 1950s) and place (Britain). Its chronicler, Reyner Banham (The New Brutalism), had little confidence in Brutalism’s future recognition as more than a minor episode in the history of 20th-century architecture. In both the senses, ethical and aesthetic, in which Brutalism came to be viewed, that estimate was too pessimistic. The ethical part of Brutalism survived because of its continuation of the principle established by A.W.N.Pugin and the Cambridge Camden Society as far back as 1840: The ultimate test of design is its social worth.
The aesthetic aspect of Brutalism, assuming that the test of social worth has been met, follows directly from material character—itself, if truthful, socially worthy by definition. All over the built world today can be seen works that accept or challenge the issues that Brutalism brought to attention; namely, if building is for the people, should it not be of the people (vernacular forms)? If building is to invoke virtue, should it not itself be virtuous (truth in materials)? If building is to be meaningful, should it not embody meaning in itself (social worth)? The questions put by Brutalism have yet to be answered with finality, and that is its continuing legacy.
B.M.BOYLE
Sennott R.S. Encyclopedia of twentieth century architecture, Vol.1 (A-F). Fitzroy Dearborn., 2004. |
| |
|
| |
|
| |
|
| |
|
| |
|
| |
|
| |
|
| GALLERY |
|
| |
|
| |
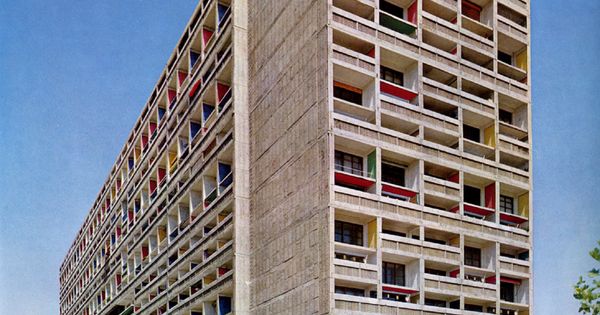 |
| |
1946-1952, the Unite d’Habitation, Marseilles, FRANCE, Le Corbusier |
| |
|
| |
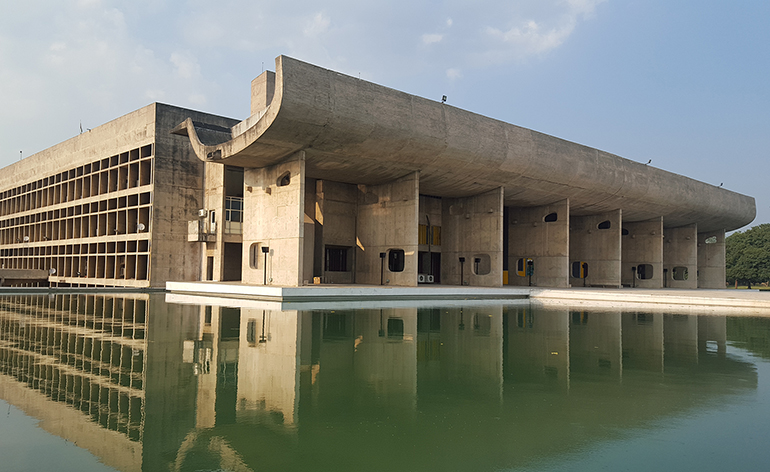 |
| |
1952, Complexe du Capitole, Chandigarh, India, LE CORBUSIER |
| |
|
| |
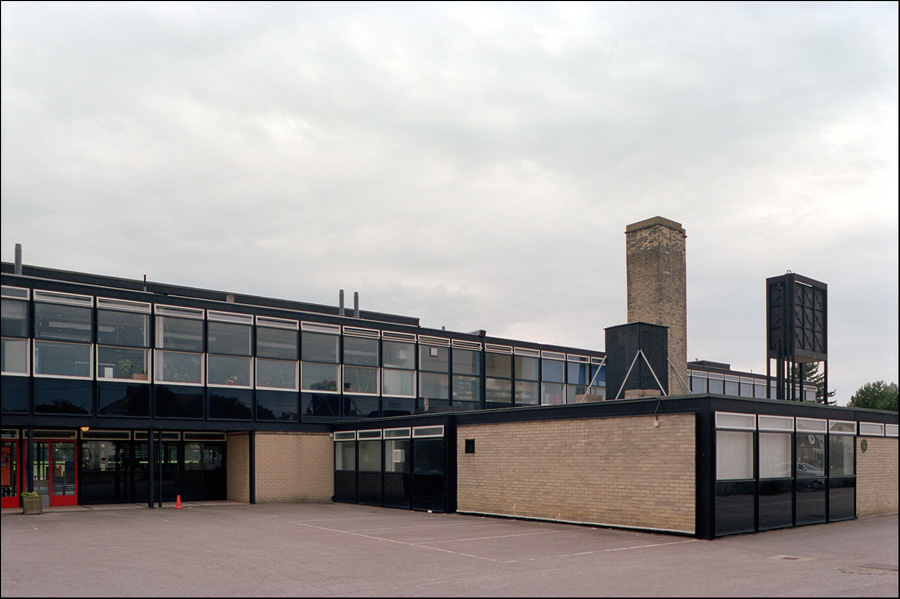 |
| |
1954, Secondary School at Hunstanton, Norfolk, England, Peter and Alison Smithson |
| |
|
| |
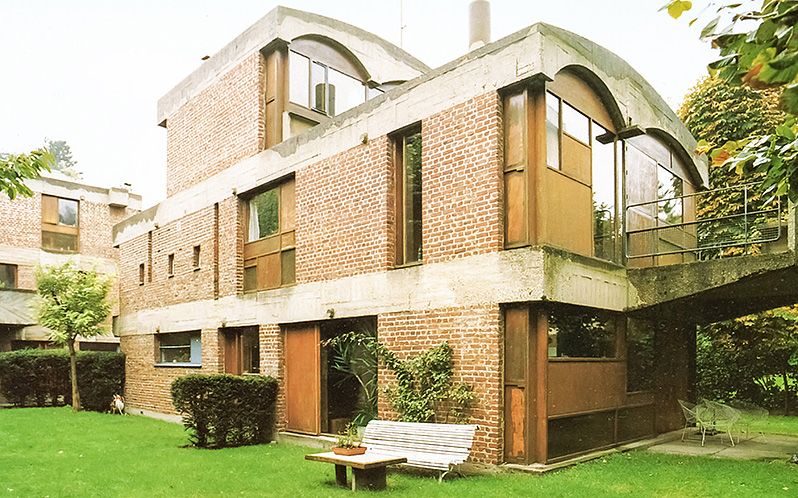 |
| |
1954, the Maisons Jaoul, Neuilly, FRANCE, Le Corbusier |
| |
|
| |
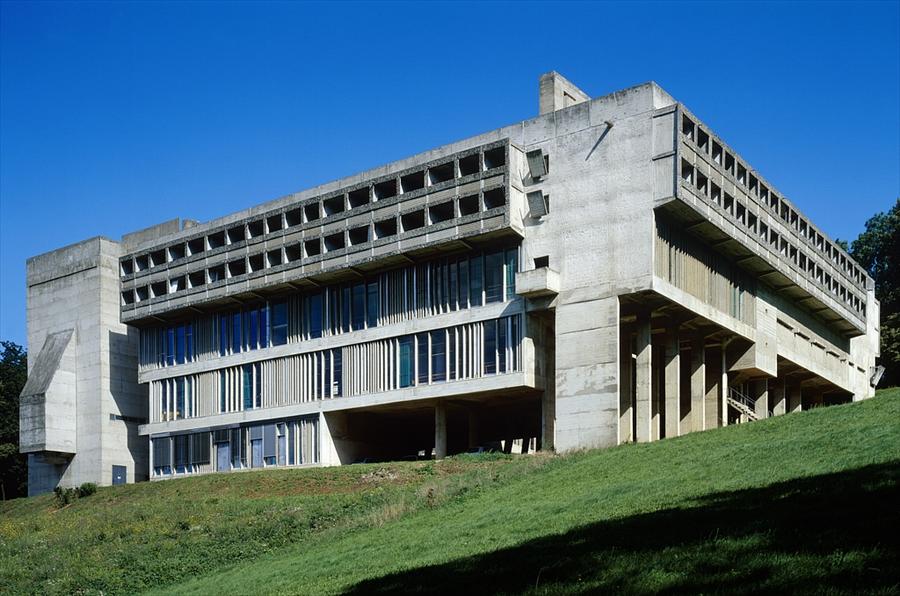 |
| |
1955, the monastery of La Tourette, Eveux-surl’Arbresle, France, Le Corbusier |
| |
|
| |
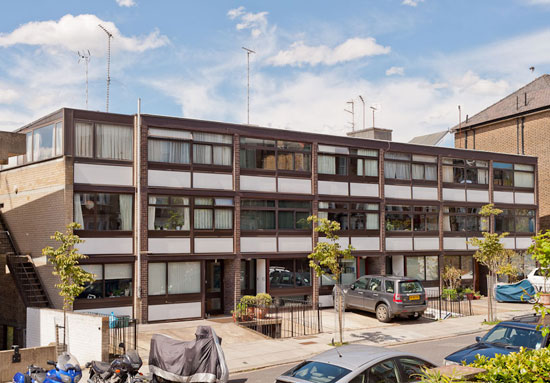 |
| |
1956, the Terrace Housing, Hampstead, ENGLAND, Howell, Howell, and Amis |
| |
|
| |
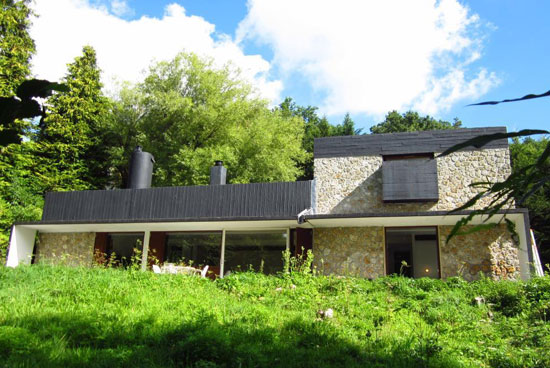 |
| |
1957, the Architect’s House, Remyles-Chevreuses, France, A.Wogenscky |
| |
|
| |
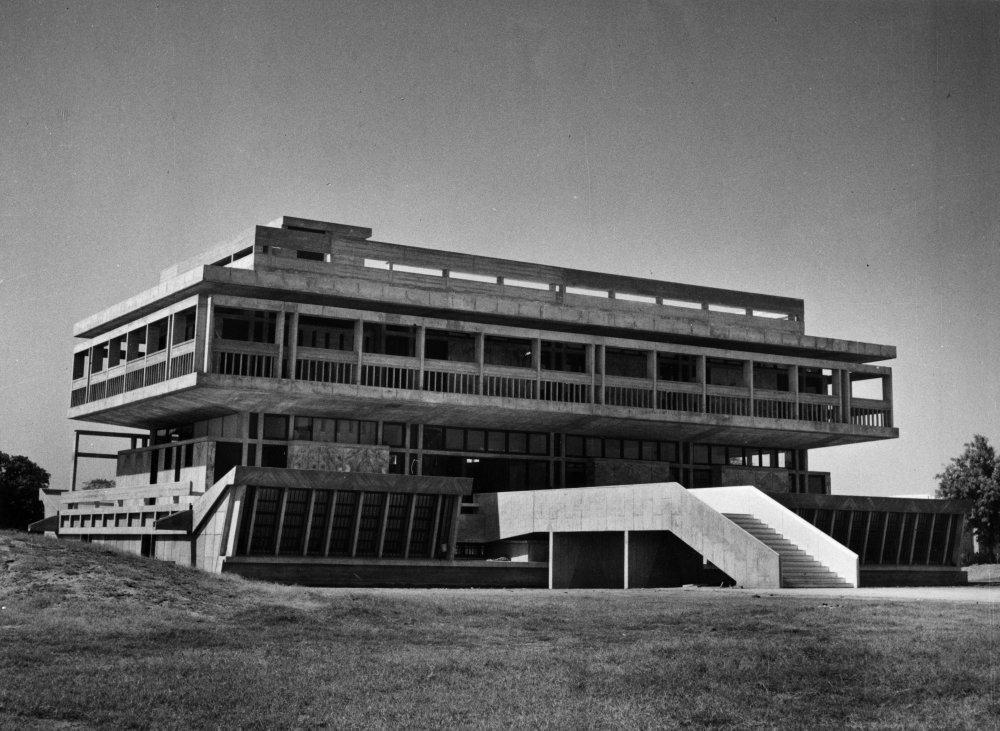 |
| |
1957-1962, Institute of Indology, Ahmedabad, INDIA, BALKRISHNA V. DOSHI |
| |
|
| |
|
| |
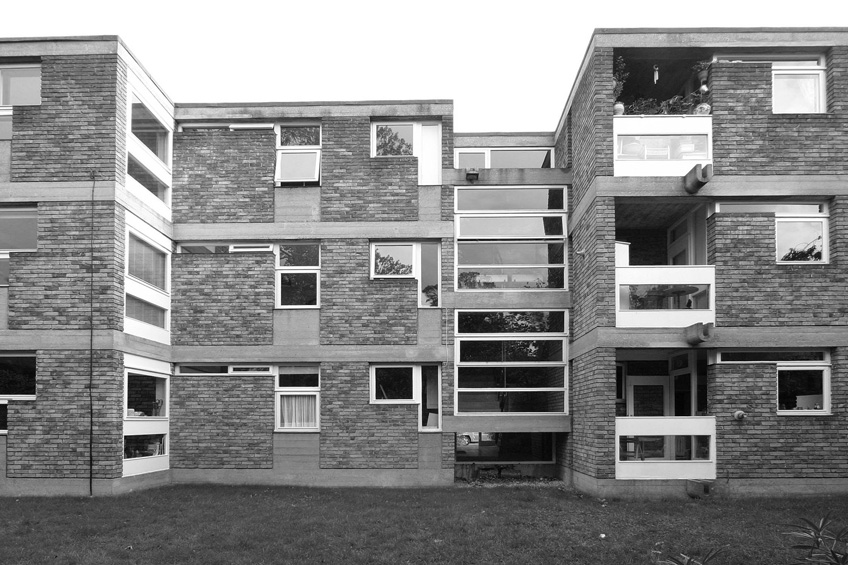 |
| |
1958, Langham House Development, Ham Common, ENGLAND, Stirling and Gowan |
| |
|
| |
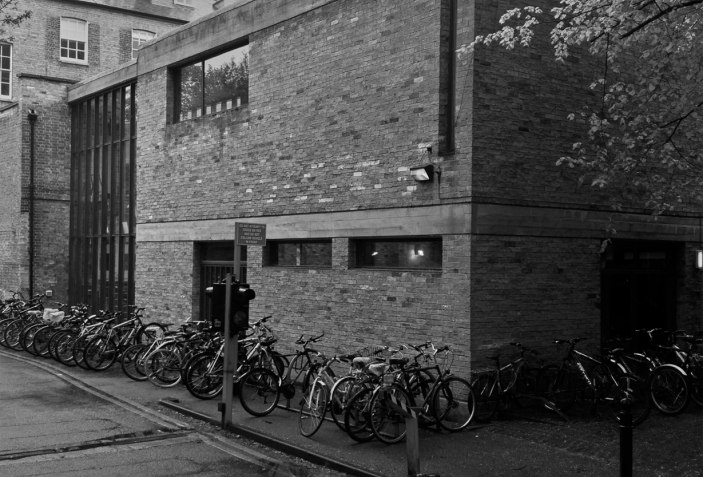 |
| |
1959, Architecture School Extension, Cambridge, ENGLAND, Wilson and Hardy |
| |
|
| |
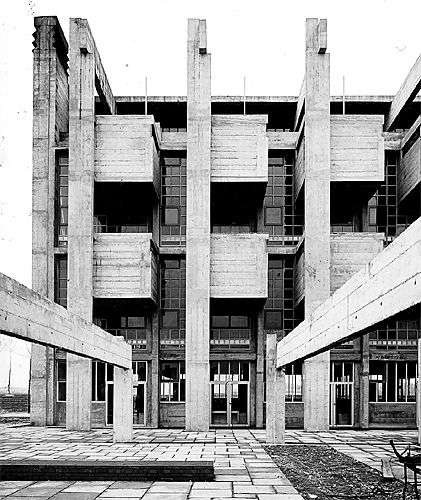 |
| |
1959, the Istituto Marchiondi, Milan, Italy, V.Vigano |
| |
|
| |
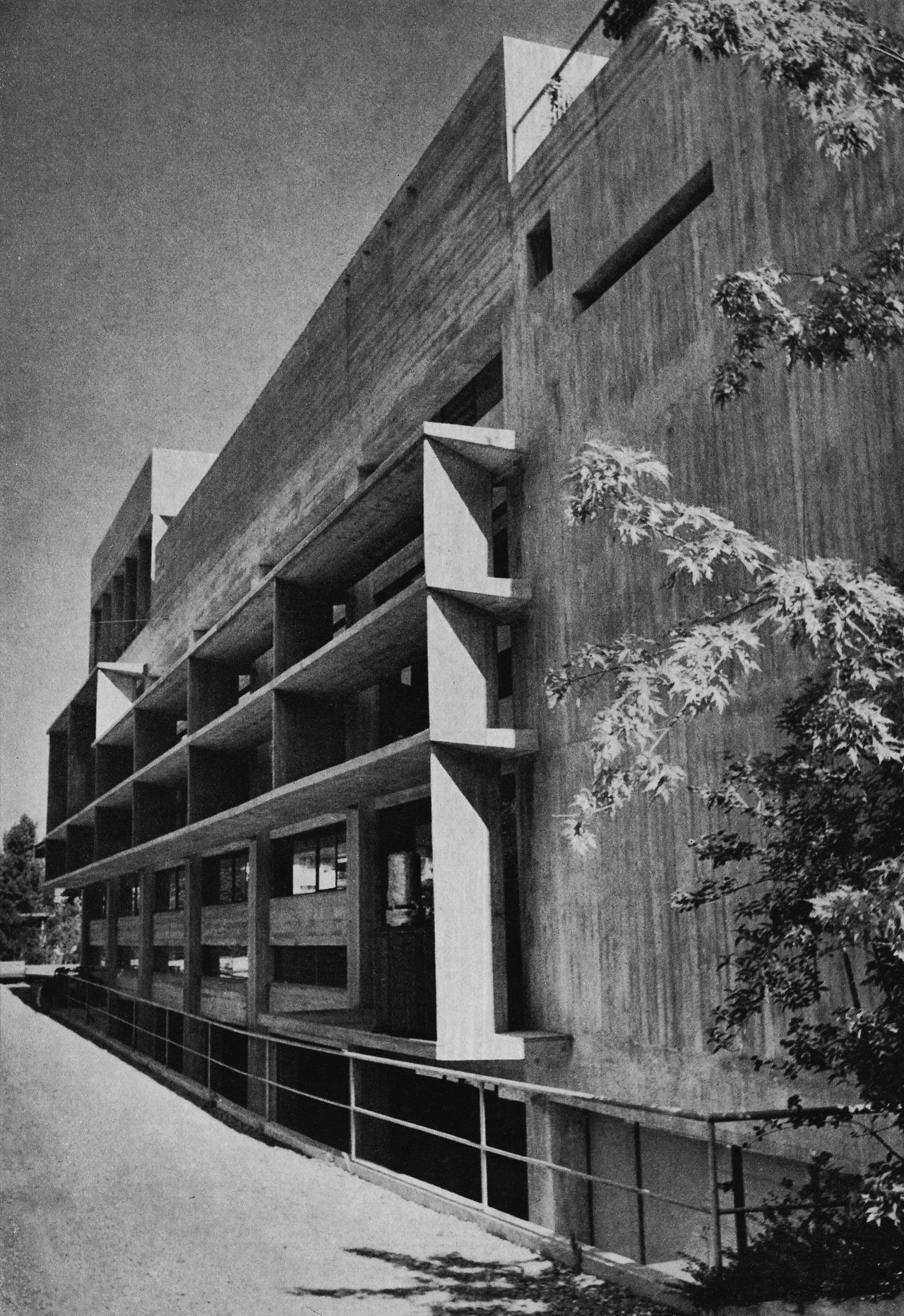 |
| |
1960, a factory, Thun, Switzerland, both by Atelier 5 |
| |
|
| |
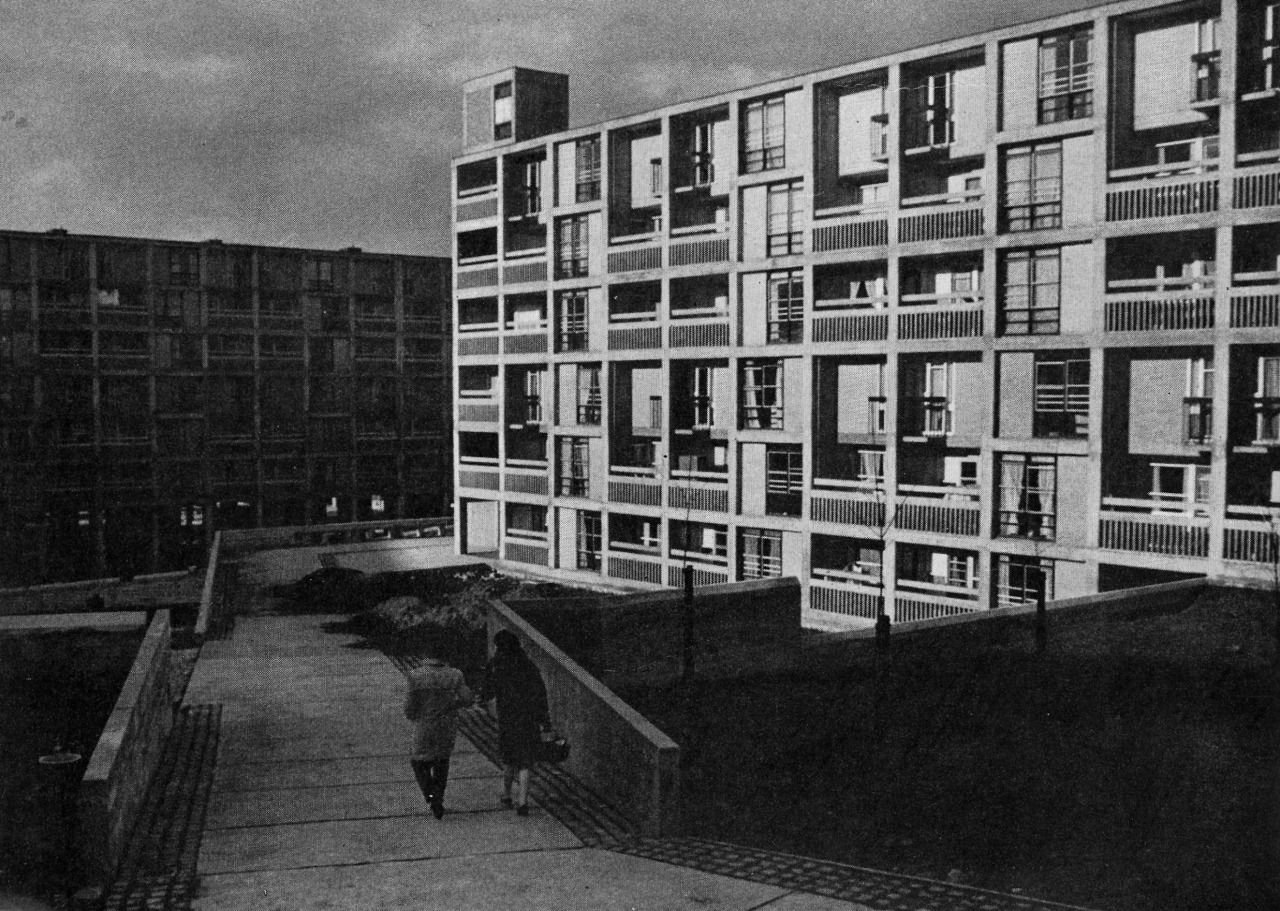 |
| |
1961, Park Hill Development, Sheffield, ENGLAND, Sheffield City Architect |
| |
|
| |
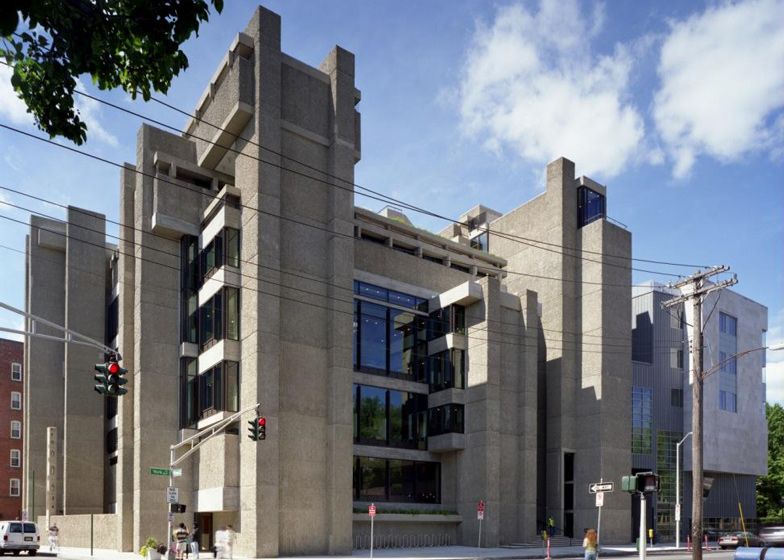 |
| |
1961-1963, the Yale Art and Architecture Building, New Haven, USA, Paul Rudolph |
| |
|
| |
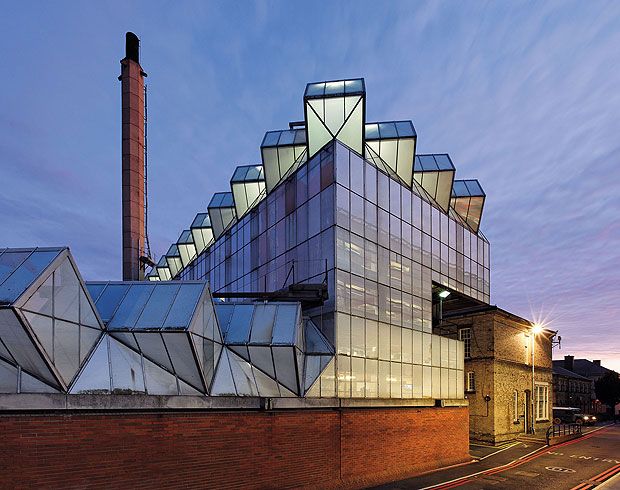 |
| |
1963, Engineering School Laboratories, Leiceste, ENGLAND, Stirling and Gowan |
| |
|
| |
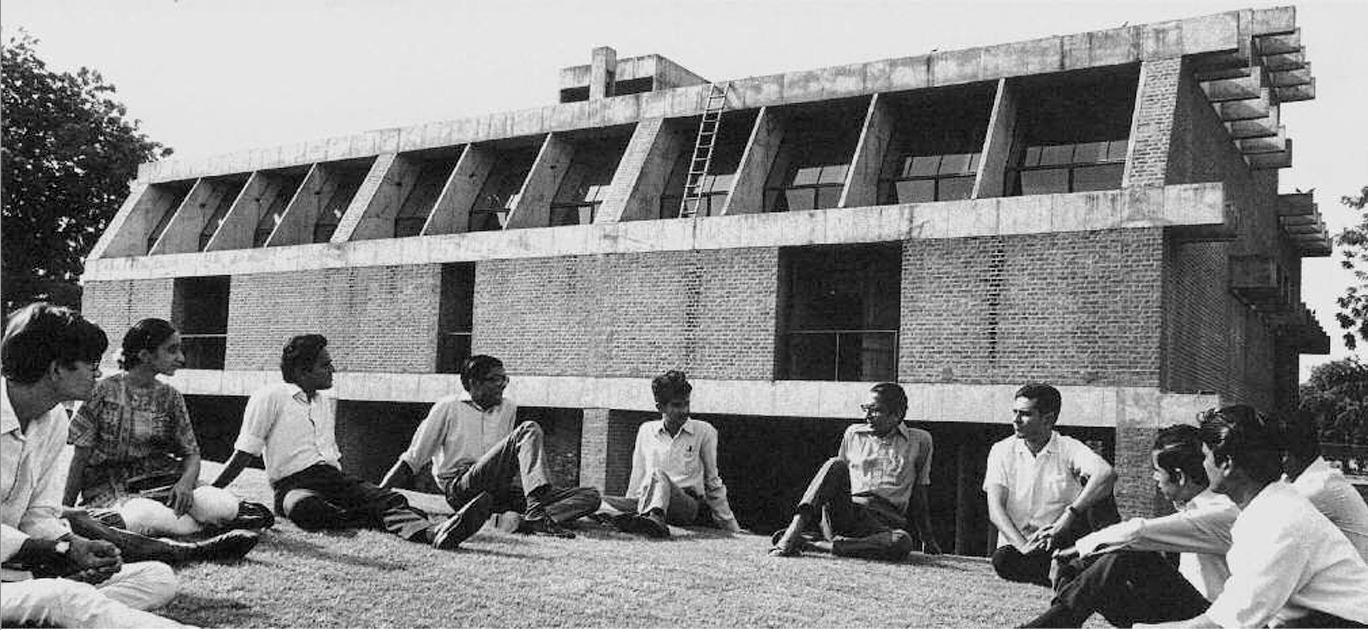 |
| |
1968, School of Architecture, Ahmedabad, INDIA, BALKRISHNA V. DOSHI |
| |
|
| |
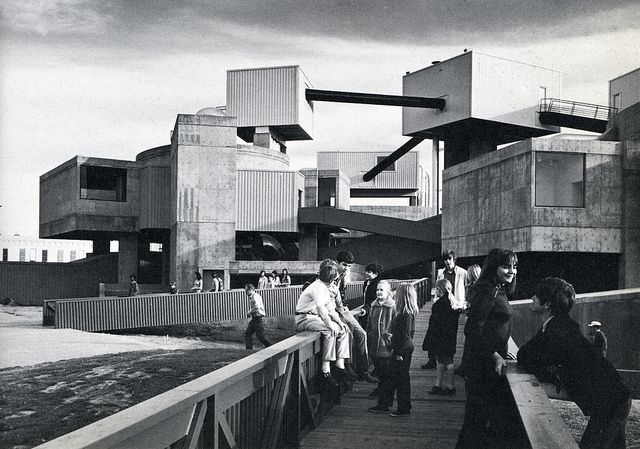 |
| |
1970, The Mummers’ Theater, Oklahoma City, USA, J. Johansen |
| |
|
| |
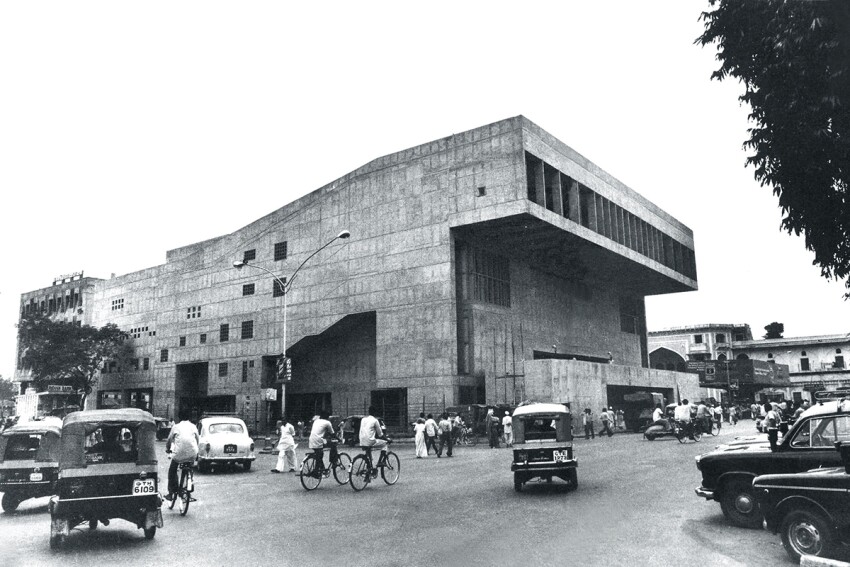 |
| |
1972-1976, Premabhai Hall, Ahmedabad, INDIA, BALKRISHNA V. DOSHI |
| |
|
| |
|
| |
|
| |
|
| |
|
| |
|
| ARCHITECTS |
|
| |
LE CORBUSIER
DOSHI, BALKRISHNA V.
KAHN, LOUIS I.
RUDOLPH, PAUL |
| |
|
| |
|
| |
|
| |
|
| |
|
| |
|
| BUILDINGS |
|
| |
|
| |
1957-1962, Institute of Indology, Ahmedabad, INDIA, BALKRISHNA V. DOSHI |
| |
|
| |
1968, School of Architecture, Ahmedabad, INDIA, BALKRISHNA V. DOSHI |
| |
|
| |
1972-1976, Premabhai Hall, Ahmedabad, INDIA, BALKRISHNA V. DOSHI |
| |
|
| |
|
| |
|
| |
1946-1952, the Unite d’Habitation, Marseilles, FRANCE, Le Corbusier
1949-1953, the Yale Art Gallery Extension, New Haven, USA, Louis Kahn
1951-1965, the Capitol Complex, Chandigarh, India, Le Corbusier
1954, Secondary School at Hunstanton, Norfolk, England, Peter and Alison Smithson
1954, the Maisons Jaoul, Neuilly, FRANCE, Le Corbusier
1955, the monastery of La Tourette, Eveux-surl’Arbresle, France, Le Corbusier
1956, the Terrace Housing, Hampstead, ENGLAND, Howell, Howell, and Amis
1957, the Architect’s House, Remyles-Chevreuses, France, A.Wogenscky
1958, Langham House Development, Ham Common, ENGLAND, Stirling and Gowan
1958, the Alder House, Rothrist, Switzerland, Atelier 5
1959, Architecture School Extension, Cambridge, ENGLAND, Wilson and Hardy
1959, the Istituto Marchiondi, Milan, Italy, V.Vigano
1960, a factory, Thun, Switzerland, both by Atelier 5
1961, Park Hill Development, Sheffield, ENGLAND, Sheffield City Architect
1961-1963, the Yale Art and Architecture Building, New Haven, USA, Paul Rudolph
1963, Engineering School Laboratories, Leiceste, ENGLAND, Stirling and Gowan
1970, The Mummers’ Theater, Oklahoma City, USA, J. Johansen |
| |
|
| |
|
| |
|
| |
|
| |
|
| |
|
| |
|
| MORE |
|
| |
INTERNAL LINKS
Banham, Reyner ; Concrete; Le Corbusier ; International Style; Kahn, Louis ; Rudolph, Paul; Smithson, Peter and Alison ; Stirling, James ;
FURTHER READING
The fundamental information on Brutalism appeared first in the pages of the British periodicals Architectural Review (1954–61) and Architectural Design (1954–57), which provided the only contemporaneous reporting on the movement and its works; most, but not all, of that record was resumed in Banham (1966, which also included much extra-neous material). A useful summary is found in William Curtis (1983, chapter 24). The Smithsons’ writings are the essential sources on Brutalism.
Banham, Reyner, The New Brutalism. Ethic or Aesthetic? London: The Architectural Press, 1966
Banham, Reyner, Park Hill, Sheffield, UK, Architectural Review, (December 1961)
Banham, Reyner, The New Brutalism, Architectural Review, (December 1955)
Curtis, William, Modern Architecture Since 1900, Oxford: Phaidon Press, 1982; Englewood Cliffs: Prentice-Hall, 1983
Jencks, Charles, Modern Movements in Architecture, Garden City: Anchor Books, 1973 (see especially chapter 7)
Smithson, Alison, and Peter Smithson, “Louis Kahn,” in Architects’ Yearbook 9, edited by Trevor Dannatt, London: Paul Elek, 1960; New York: Chemical Publishing Co., 1960
Smithson, Alison, and Peter Smithson, Without Rhetoric: An Architectural Aesthetic, 1955–1972, London: Latimer New Dimensions, 1973
Webster, Helena (editor), Modernism without Rhetoric: Essays on the Work of Alison and Peter Sm ithson, London: Academy Editions, 1997
SMITHSONS CHANGING ART INHABI
Ordinariness and light;: urban theories 1952-1960 and their application in a building project 1963-1970
Concrete Concept: Brutalist buildings around the world
Brutal London
Brutalist Britain: Buildings of the 1960s and 1970s |
| |
|
|

