| ALL |
|
SKYSCRAPER
| OVERVIEW |
|
| |
As the archetypal urban commercial building, the 20th-century skyscraper exhibited continual structural innovation and stylistic exploration. Historicism and eclecticism moved in and out of fashion throughout the century, interspersed with periods of a new “modern” aesthetic that exploited the pure form created by the steel-frame and glass curtain wall. In addition to concerns for ornamentation, constant competition to create taller structures not only demonstrated the desire of patrons and architects to physically outdo one another in creating a landmark structure but also reflected changing economic conditions and building patterns within particular cities. Importantly, not every skyscraper was constructed in an attempt to outdo its neighbor, and not every high-rise building exhibited innovation. Critically successful structures in terms of aesthetics were also not always profitable. Mitigating factors such as material and technical innovation, zoning regulations, economic climate, and the client’s purpose for construction affected the skyscraper’s success as much as the designer or engineer did.
In the 19th century, the earliest high-rise buildings tended to simply be mere enlargements of traditional forms, such as the tower, progressively adding stories and increasing height without adequately addressing the aesthetic of a tall structure. Designers such as Louis Sullivan, John Wellborn Root, and George B. Post eventually tackled this problem, theoretically and in practice, by considering the nature of skyscraper form itself as a new building type. When combined with advances in engineering and materials, the skyscraper thus became not only a monument to modern progress but also a symbolic link to the historical past, a past that the United States lacked and sought to evoke or, perhaps, to distance itself from.
Two perceived “schools” of skyscraper design embodied these purposes. The Chicago School, with its emphasis on structural rationality and economy, personified what was new about skyscraper design in the United States, breaking from historical ornament or form. Speculative commercial construction thrived in Chicago after the devastating fire of 1871 and dictated a simpler, more cost-effective method of exterior articulation as well as making the best use of available land for office space. On the other hand, in New York, corporate commissions had always demanded more ornamentation and more historical references, all in an attempt to present a landmark structure that would elevate and promote its occupants. Businesses such as insurance companies and newspapers employed elaborate styles that not only were self-promoting but also galvanized civic pride.
Although the Chicago School made an indelible impression on many American cities and especially on European modernists, it was the Beaux-Arts-inspired style popular in New York that dominated skyscraper construction as the 20th century dawned. Ironically, the World’s Columbian Exposition of 1893 in Chicago, with its gleaming White City image personifying monumentality and strength, prompted this classical interest and, according to Louis Sullivan, set back architectural design by decades. Like the great mercantile princes of the Italian Renaissance, businessmen turned to Beaux-Arts-trained or-inspired architects to construct buildings that, by appropriating a classicized style, implied power and respectability. Not surprisingly, the most popular high-rise design firm at the beginning of the century was D.H.Burnham and Company, founded by the man responsible for the plan of the White City. Its successor firm, Graham, Anderson, Probst and White, continued this domination well into the 1910s.
A typical Beaux-Arts skyscraper consisted of either a simple yet ornamented tower block, such as Burnham’s Flatiron Building (1903) in New York, or a basic office block aggrandized with an elaborate tower, such as Ernest Flagg’s Singer Building (1908) in New York, with its Second Empire mansard roof that was dramatically lit at night, or Napoleon Le Brun’s Metropolitan Life Insurance Company Building (1909) in New York, a direct but much taller copy of the campanile of St. Marco in Venice. Corporate commissions, such as the Singer and Met Life buildings, served as physical advertisements for the companies that commissioned them, even if those businesses occupied only a small amount of office space within each structure. Like the great medieval cathedrals of Europe, competition for prestige led companies to request towering structures that dominated their immediate environment as well as the city as a whole.
Cass Gilbert’s Woolworth Building (1913) in New York turned appropriately enough to Gothic style for inspiration, a style that more naturally emphasized verticality. As the company was so decentralized, Woolworth actually used less than two stories of office space; thus, it was not functional need but rather advertising and ego that created this “Cathedral of Commerce,” emphasized by the Napoleonic imagery in Woolworth’s office and other ornamentation. Individual patrons such as Woolworth were replaced after World War II by corporate entities with far less interest in displaying so personal a building program. Instead, the building material and form more directly referenced the product sold by the company, such as the aluminum curtain walls of Wallace K.Harrison and Max Abramovitz’s Alcoa Building (1953) in Pittsburgh and the plate-glass Gothicinspired PPG Place (1984), also in Pittsburgh, by Philip Johnson and John Burgee.
In the first half of the century, two key moments in skyscraper design need to be mentioned. The first was Graham, Anderson, Probst and White’s Equitable Building (1915) in New York, not for any innovation but rather for the impact that its massive scale and glut of office space had on New York. It was the stimulus for the famous 1916 zoning ordinance that necessitated setback construction, a requirement that other cities soon adopted and an aesthetic that was endorsed by architects through the 1920s and 1930s in the Art Deco and art moderne styles. The other event was the 1922 Chicago Tribune Building Competition, which brought forth all the design variety and visionary dreams of American and European architects regarding the skyscraper form.
European cities neither desired nor needed skyscrapers in the pre-World War II era; thus, European architects created paper dreams of skyscraper cities. Futurist Antonio Sant’ Elia’s Città Nuova project (1914) and German Expressionist Bruno Taut’s Alpine Architektur (1919) embraced modern technology and materials, albeit in an impractical manner. Greater contributions were to be made later by Ludwig Mies van der Rohe, but his Friedrichstrasse Office Building project (1921) in Berlin revealed a logical conclusion to the Chicago School in design with its honeycomb repetition of office stories and its lack of applied ornament. Even Russian Constructivists, such as the Vesnin Brothers in their Pravada Building project (1924) in Moscow, understood the underlying dictums of decorative purity based on technical form, not historical precedents.
When the Chicago Tribune newspaper staged an architectural competition to design “the most beautiful building in the world” for its headquarters, nearly 300 entries from 23 different countries were submitted. Entries ranged from the sublime (Walter Gropius’ design revealing both an understanding of the Chicago School’s functionality and the asymmetry of De Stijl) to the ridiculous (Adolf Loos’ oversize Doric column). The winning entry, by Raymond Hood and John Mead Howells, continued the Gothic revival visible in the Woolworth Building, with the 1485 “Butter Tower” from Rouen Cathedral as a direct design source and flying buttresses used decoratively, not structurally, on the spire. Considering the winning entry, the clients apparently desired established aesthetics, not innovation. However, second-place winner Eliel Saarinen’s design turned out to be vastly more influential than Hood and Howells’ design, especially among Art Deco and art moderne designers of the 1920s and 1930s who appreciated his ziggurat approach in massing and the unbroken vertical emphasis in the building’s line.
Theoretical works by Hugh Ferriss (The Metropolis of Tomorrow, 1929) and Claude Bragdon (The Frozen Fountain, 1932) lauded the setback style as visionary and dynamic, yet in practical application it simply became necessary. Cities such as New York, Los Angeles, Chicago, Pittsburgh, Boston, and others recognized the potential (and, as in the case of the Equitable Building, the very real) damage that out-of-scale skyscrapers caused to neighboring buildings and the business district as a whole. These problems were not limited to blocking light and creating cavernous environs but were related directly to economics, such as devaluating commercial office rental prices by creating an overabundance of office space. Thus, the setback style became an aesthetic reality in large part because of zoning regulations.
Considering the necessity of setbacks, American architects soon adopted and learned from Eliel Saarinen’s Chicago Tribune design. Even Raymond Hood modified his Gothic decor into a setback style for his American Radiator Building (1924) in New York and eventually moved beyond medievalism in his McGraw-Hill Building (1930), also in New York. Whether “modernizing” forms of Gothic or exploring the stepped-back form and geometric patterns of pre-Columbian architecture, both Art Deco and art moderne were styles created with big business in mind. Visually engaging works, not austere corporate images, drew the public’s attention and created landmark buildings. A perfect example of this phenomenon is William Van Alen’s Chrysler Building (1930) in New York, with its modernized gargoyles resembling automotive hood ornaments and the great telescoping stainless-steel arches at its spire. The building visually represented the company as advertisement and, as it became the tallest structure in the world at 1048 feet, symbolized the company’s strength through its dominance of the New York skyline.
Unfortunately, the Chrysler Building’s claim to fame did not last for long, as Shreve, Lamb and Harmon’s more restrained Empire State Building (1931) in New York soon outdistanced its competitor at 1250 feet in height. Not a corporate commission but rather a speculative construction, the Empire State Building was far less theatrical than the Chrysler Building. Still, its mere size guaranteed its landmark status. It also displayed an impractical but reverent appreciation for modern air travel, as its spire was fancifully designed to be a mooring dock for dirigibles. This romanticized vision of the skyscraper, in its ornamentation and form, reflected well the giddiness of the jazz age and the economic prosperity of American business, a situation that all too quickly ended in 1929 with the stock market crash and the beginning of the Great Depression.
In the 1930s, new construction of skyscrapers slowed and then virtually halted. Yet, with political upheaval and war brewing in Europe, architects who had only dreamed of skyscrapers arrived in the United States as exiles, including Walter Gropius, Le Corbusier, and Mies van der Rohe. Their theoretical European modernism took root in the architecture schools in which they taught, such as at Harvard University, the Massachusetts Institute of Technology, and the Armour Institute of Technology (later the Illinois Institute of Technology). A full rethinking of the skyscraper began by which its external form became expressive of its internal functions and the structure’s form and materials became the ornamentation. The earliest expression of this new aesthetic was George Howe and William Lescaze’s Philadelphia Savings Fund Society Building (1932) in Philadelphia, with its elevator core pulled out at the back of the building and its glass curtain wall, steel-framed office tower cantilevered above the entrance block. Traditional materials, such as polished granite, brick, and limestone, were used, but the look was entirely new and not necessarily welcomed by the architectural establishment. Nevertheless, the International Style had taken root and continued to strengthen through midcentury.
Modernism, as preached by Mies van der Rohe, was a reductive architecture with a strong underlying classical sensibility. Mies’s maxim “Less is more” personified his belief that pure austere form should serve as all the necessary decoration. His Lake Shore Drive Apartments (1952) in Chicago, although not a commercial but a residential venture, demonstrated his tenets for high-rise construction. The black-painted prefabricated steel-frame and clear-glass windows simply encased the interior space without expressing internal function. There is no projecting cornice, no grand entrance, and no elements characteristic of the typical tripartite skyscraper design. He would repeat this formula in the corporate Seagram Building (1958) in New York, done with Philip Johnson, and in numerous commercial, residential, educational, and other high-rise designs.
Designers who came in contact with Mies, affected by his commanding personality and strength of convictions, embraced his tenets and adopted them in their own interpretations of the Miesian glass box. For example, Eero Saarinen’s CBS Building (1965) in New York took a more sculptural approach to modernism, as the vertical granite piers projected out from the wall surface and all sense of human reference in scale was denied through the building’s abstraction. The structure startlingly isolated itself from its environment yet worked well as pure design. However, not all designers were as talented as Saarinen was, and in the 1950s, 1960s, and 1970s, cities, towns, and college campuses were polluted with poorly constructed and downright ugly Miesian copies gone awry.
The most successful Miesian-inspired firm was Skidmore, Owings and Merrill. Their early masterpiece, Lever House (1952) in New York, designed by Gordon Bunshaft, celebrated light and openness, revealing a significant influence of Le Corbusier as well, with the pilotis, or stilts, raising the main office tower off the humanly oriented space below. Eventually, the firm developed a more sculptural version of Miesian-inspired modernism, as visible in the John Hancock Building (1970) in Chicago, with its structural yet decorative external cross bracing and tapered form.
Their next major commission, the unsatisfying Sears Building (1974) in Chicago, fell victim to the ever-present corporate need to construct physically dominating, out-of-scale skyscrapers. At 1454 feet and 110 stories, the Sears Building became the tallest building in the world, yet its bundled setbacks, when combined with the Miesian aesthetic, resulted in a very bland structure. Minoru Yamasaki’s 1350-foot-tall World Trade Center (1976) in New York had no more success, as its twin towers (which thankfully played off each other) appeared ready to capsize Manhattan, perched as they were on the edge of the island. Cesar Pelli’s Petrona Towers (1998) in Kuala Lumpur, at 1483 feet, finally topped the massive heights attained by both these structures.
Not all architects or critics appreciated the International Style and modernism as preached by architects such as Mies van der Rohe and Skidmore, Owings and Merrill. The International Style could be, just as the term implied, a form used in any location because it had no cultural or historical ornamentation that would affect its contextual use. Frank Lloyd Wright in particular railed against “soulless” architecture that neglected cultural context or interaction with its direct urban environment. Concerned as he was for “small-town” development, Wright rarely attempted skyscraper design, and when he did, it was usually undersized, such as the 15-story Price Tower (1955) in Bartlesville, Oklahoma. Only once did Wright attempt the stratospheric proportions popular with corporate patrons: his 1956 project for a Mile High Skyscraper for Chicago, a soaring structure that was as impractical then as it is today. In his scheme, the skyscraper was not placed in competition with other high-rise buildings in an urban environment; rather, it rose isolated in the countryside. Ironically, Wright’s vision of the dominance of suburban America was to become a reality as people increasingly migrated from the city center to suburban developments in the post-World War II era.
Business interests moved with them. Increasingly, corporate headquarters took the form of low, sprawling structures with green lawns and miles of employee parking lots. The trademark corporate skyscraper was increasingly becoming a thing of the past, yet those that did stay and built in the cities understood the need to contextualize their presence. Thus, the stark, crisp modernism of Hugh Stubbins Associates’ Citicorp Center (1978) in New York and I.M.Pei and Henry Cobb’s John Hancock Tower (1975) in Boston increasingly battled a Postmodernism aesthetic that reintroduced historicism and context. Plazas, gardens, and other public spaces became an important aspect of the design, as much as the buildings’ materials, ornamentation, and form.
Begun in 1978, many consider Johnson and Burgee’s AT&T Building (1984) in New York the first Postmodern skyscraper, with its broken pediment (Chippendale-like) top and emphasis on its pink-granite stone walls. The reintroduction of rich, colorful materials as well as the appropriation of a wide variety of historical forms characterized Postmodern design. It could be playful and fun, such as Michael Graves’s Portland Building (1982) in Portland, Oregon, with its miniature Acropolis on top, demonstrating not only the abstract way in which history could be referenced but also the new emphasis on the skyscraper top lost during the modernist years. Postmodernism could also be elegant and austere, as represented by the work of Kohn Pedersen Fox, arguably the most successful skyscraper design firm of the late 1970s, 1980s, and 1990s. Their 333 Wacker Drive (1983) in Chicago responded to its site and surrounding environs with its curving green-glass curtain wall and specific design elements that alluded to nearby landmarks.
By attempting to integrate their buildings firmly into the urban environment, Postmodern architects brought back an appreciation for historicism and traditional materials that modernists had rejected in favor of pursuing pure form and modern materials. Both “schools” continued to exist at the end of the century and adapted to changing client needs, particularly in the 1980s, when skyscrapers increasingly became part of larger urban development plans with a wide variety of buildings clustered together. This usage differed from the traditional isolating nature of the skyscraper, which, whether corporate commission or speculative investment, had historically been multiuse structures themselves. They not only provided company headquarters but also housed financial institutions, retail establishments, offices for professionals, and residential units. Now those roles were being delegated to individual components within the greater complex.
The slanted focus on American skyscrapers during the 20th century accurately reflects where the most significant construction and designs were occurring, a situation that did change during the century’s final two decades. Thriving economic markets in oil-rich Middle Eastern countries in the 1980s and in Pacific Rim countries during the 1990s led to a boom market in high-rise construction in those areas. Europe additionally presented increasing skyscraper opportunities for builders, particularly in Germany and other former Soviet-bloc countries after the collapse of the Berlin Wall and the USSR. Still, clients in these countries turned primarily to American architectural firms such as Skidmore, Owings and Merrill (National Commercial Bank, 1984, Jeddah, Saudi Arabia), I.M.Pei (Bank of China Tower, 1989, Hong Kong), Kohn Pedersen Fox (Westendstrasse 1/DB Bank Headquarters, 1993, Frankfurt), and Cesar Pelli.
It can be argued that in the 20th century, architects explored the full range of aesthetic, stylistic, material, and structural possibilities for the skyscraper form. The design tastes and innovations that dominated the earliest high-rise buildings in the 19th century either mutated into various expressions of historicism or evolved into pure form with the aid of European modernists. However, understanding these factors provides only a fraction of the skyscraper story. More specific studies of the economic and business climates of individual cities, particularly beyond Chicago and New York, and how that affected skyscraper design and construction have yet to be undertaken.
VALERIE S.GRASH
Sennott R.S. Encyclopedia of twentieth century architecture, Vol.3 (P-Z). Fitzroy Dearborn., 2005. |
| |
|
| |
|
| |
|
| |
|
| |
|
| |
|
| |
|
| GALLERY |
|
| |
|
| |
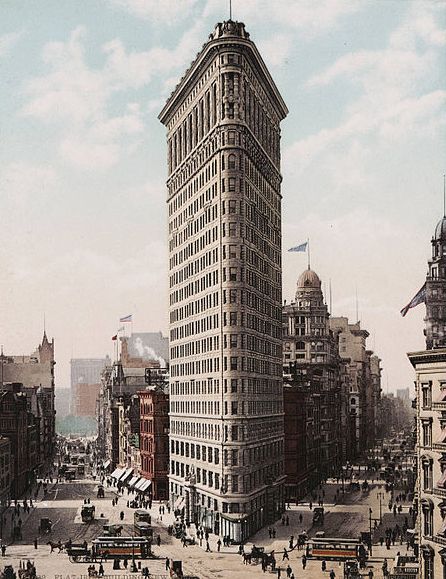 |
| |
1903, Flatiron Building, New York, USA, Daniel Burnham |
| |
|
| |
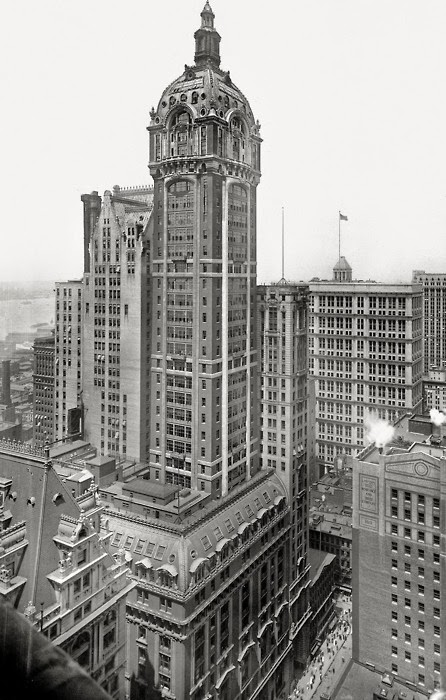 |
| |
1908, Singer Building, New York, USA, Ernest Flagg |
| |
|
| |
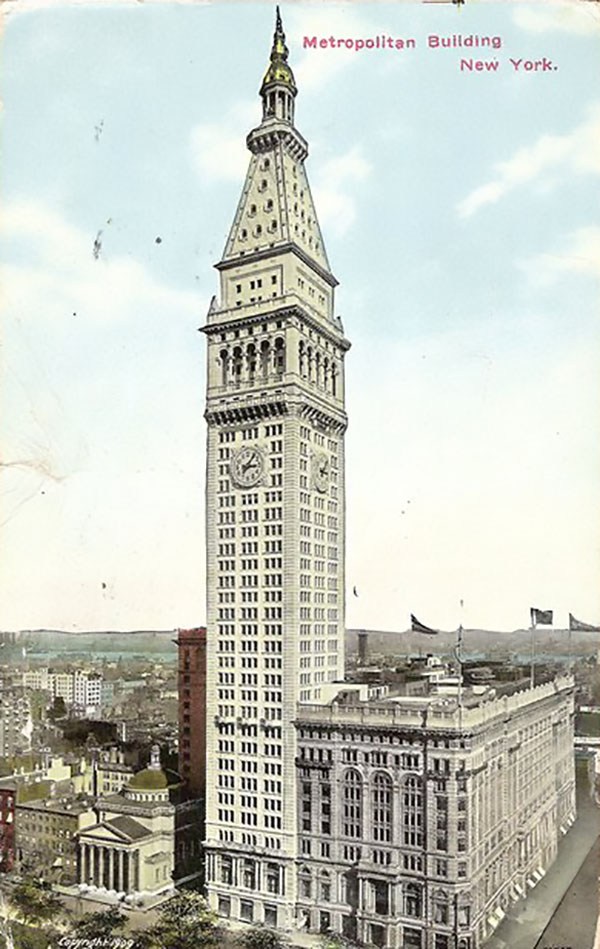 |
| |
1909, Metropolitan Life Insurance Company Building, New York, USA, Napoleon Le Brun |
| |
|
| |
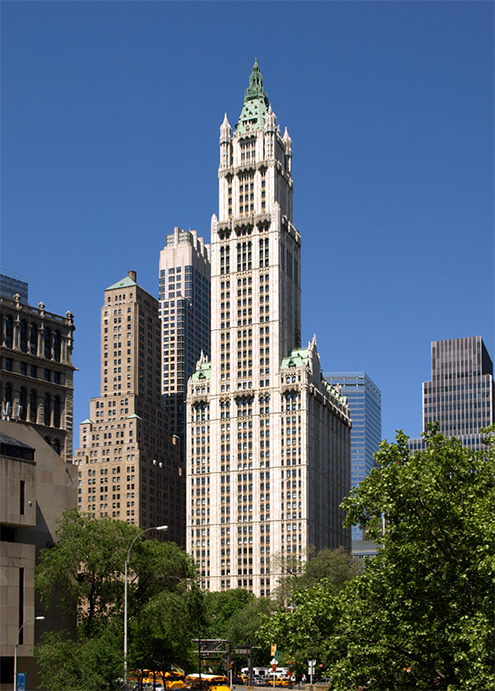 |
| |
1913, Woolworth Building, New York, USA, Cass Gilbert |
| |
|
| |
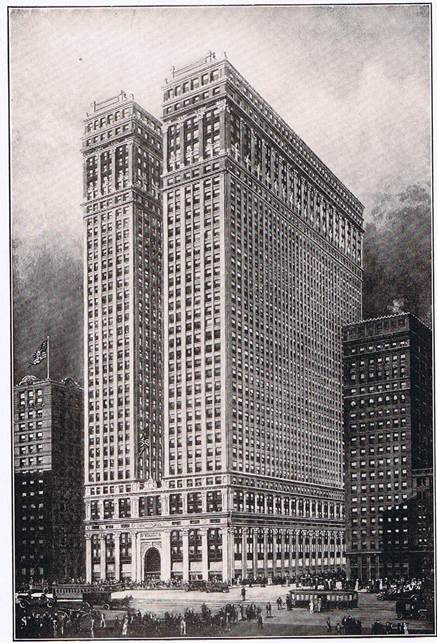 |
| |
1915, Equitable Building, New York, USA, Graham, Anderson, Probst and White |
| |
|
| |
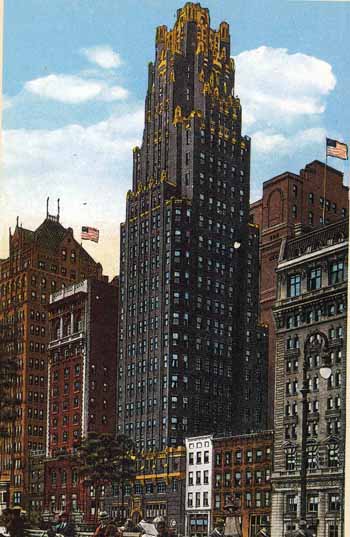 |
| |
1924, American Radiator Building, New York, USA, Raymond Hood |
| |
|
| |
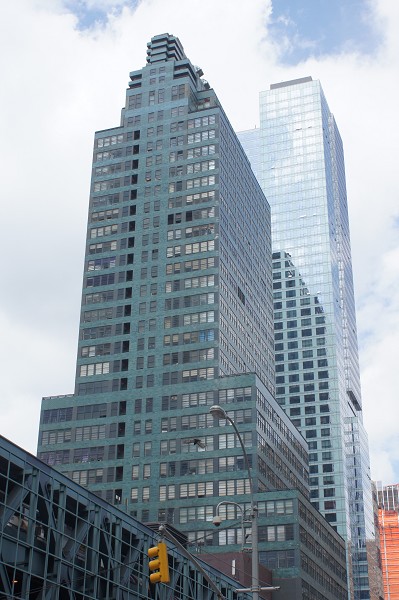 |
| |
1930, McGraw-Hill Building, New York, USA, Raymond Hood |
| |
|
| |
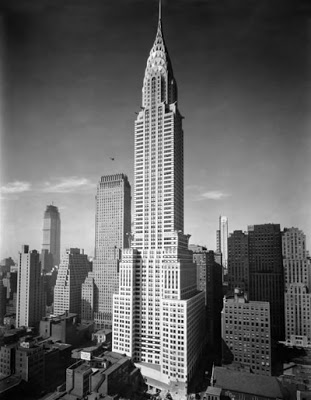 |
| |
1930, Chrysler Building, New York, USA, William Van Alen |
| |
|
| |
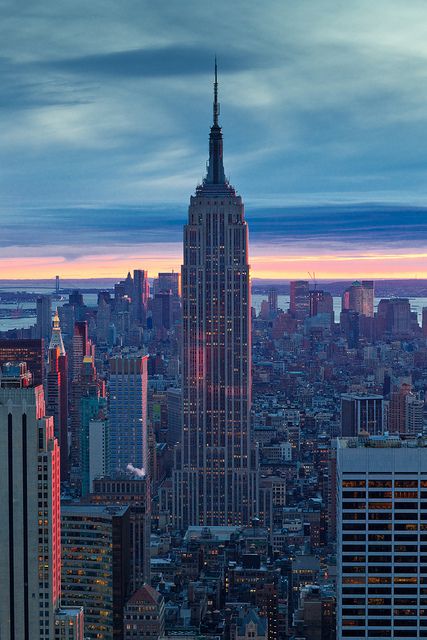 |
| |
1931, Empire State Building, New York, USA, Shreve, Lamb and Harmon |
| |
|
| |
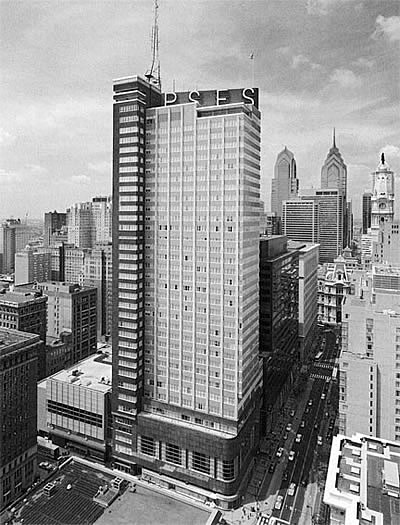 |
| |
1932, Philadelphia Savings Fund Society Building, Philadelphia, USA, George Howe and William Lescaze |
| |
|
| |
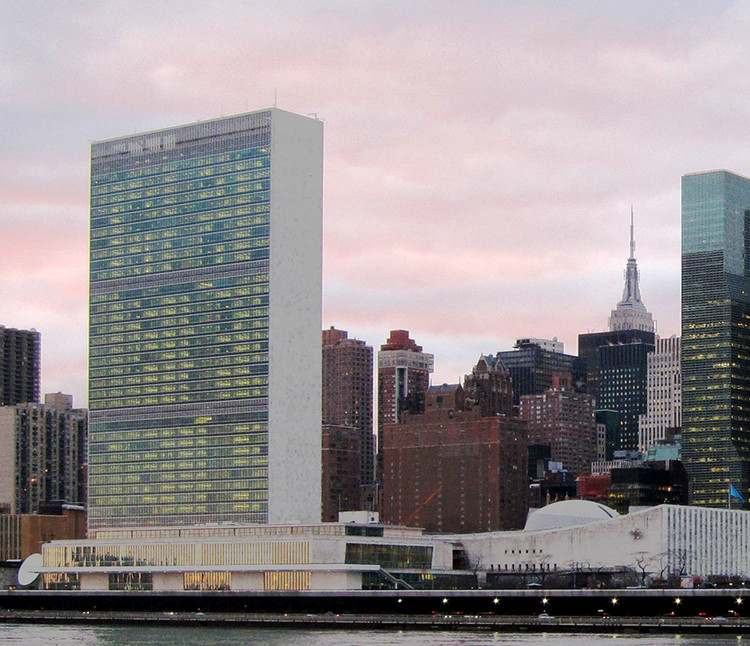 |
| |
1949-1950, United Nations Headquarters, New York, USA, LE CORBUSIER ; HARRISON, WALLACE K.; NIEMEYER, OSCAR; |
| |
|
| |
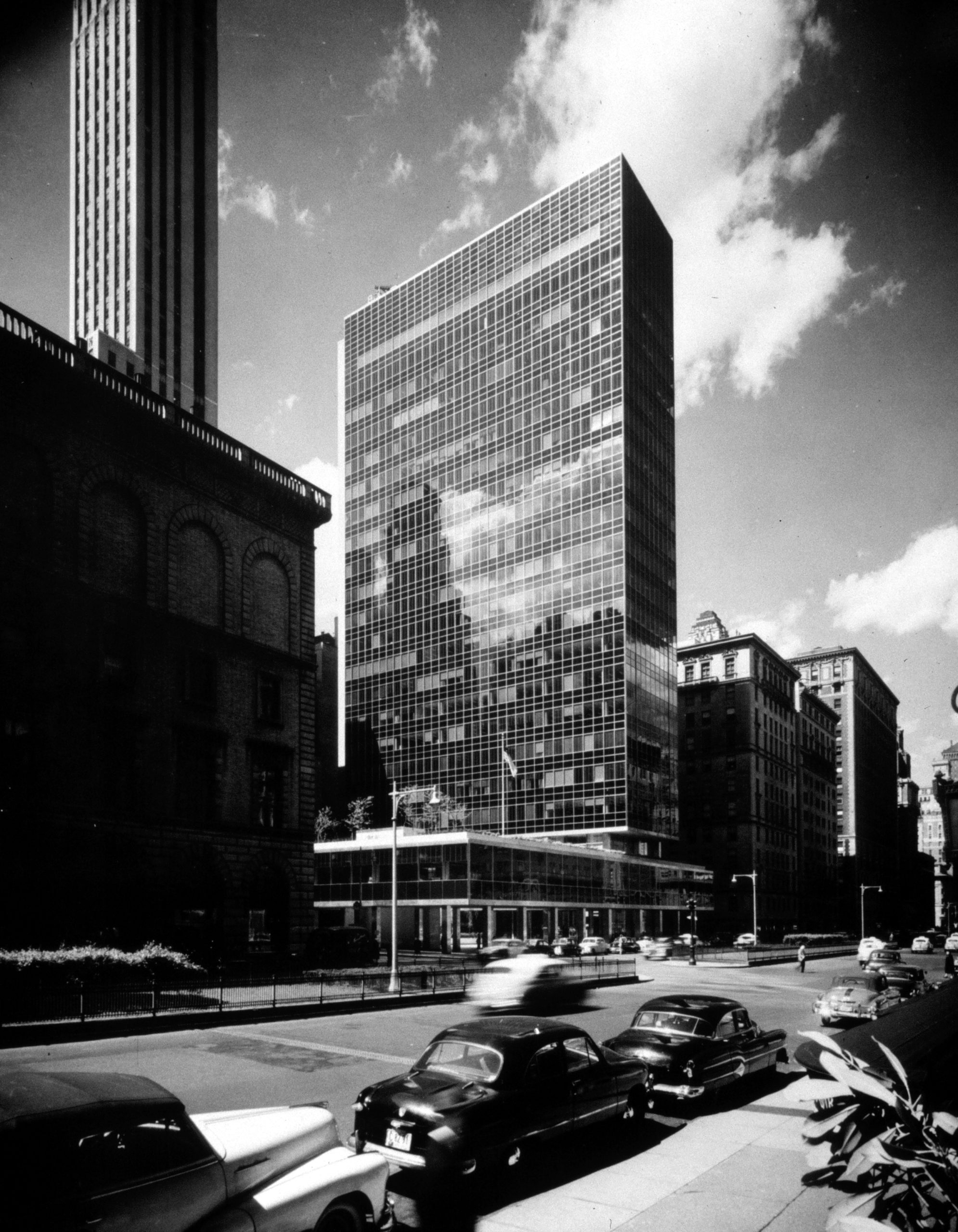 |
| |
1951-1952, Lever House, New York, USA, SKIDMORE, OWINGS AND MERRILL |
| |
|
| |
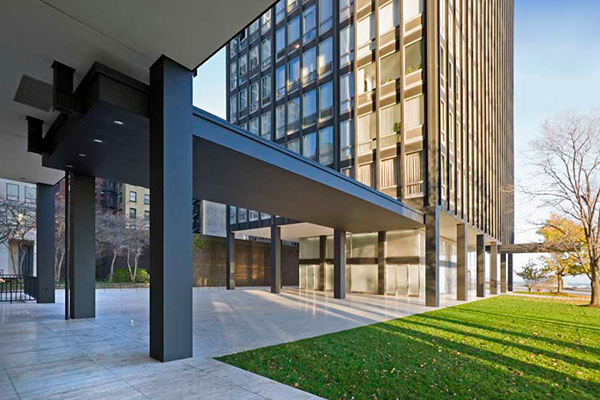 |
| |
1952, Lake Shore Drive Apartments, Chicago, USA, Mies van der Rohe |
| |
|
| |
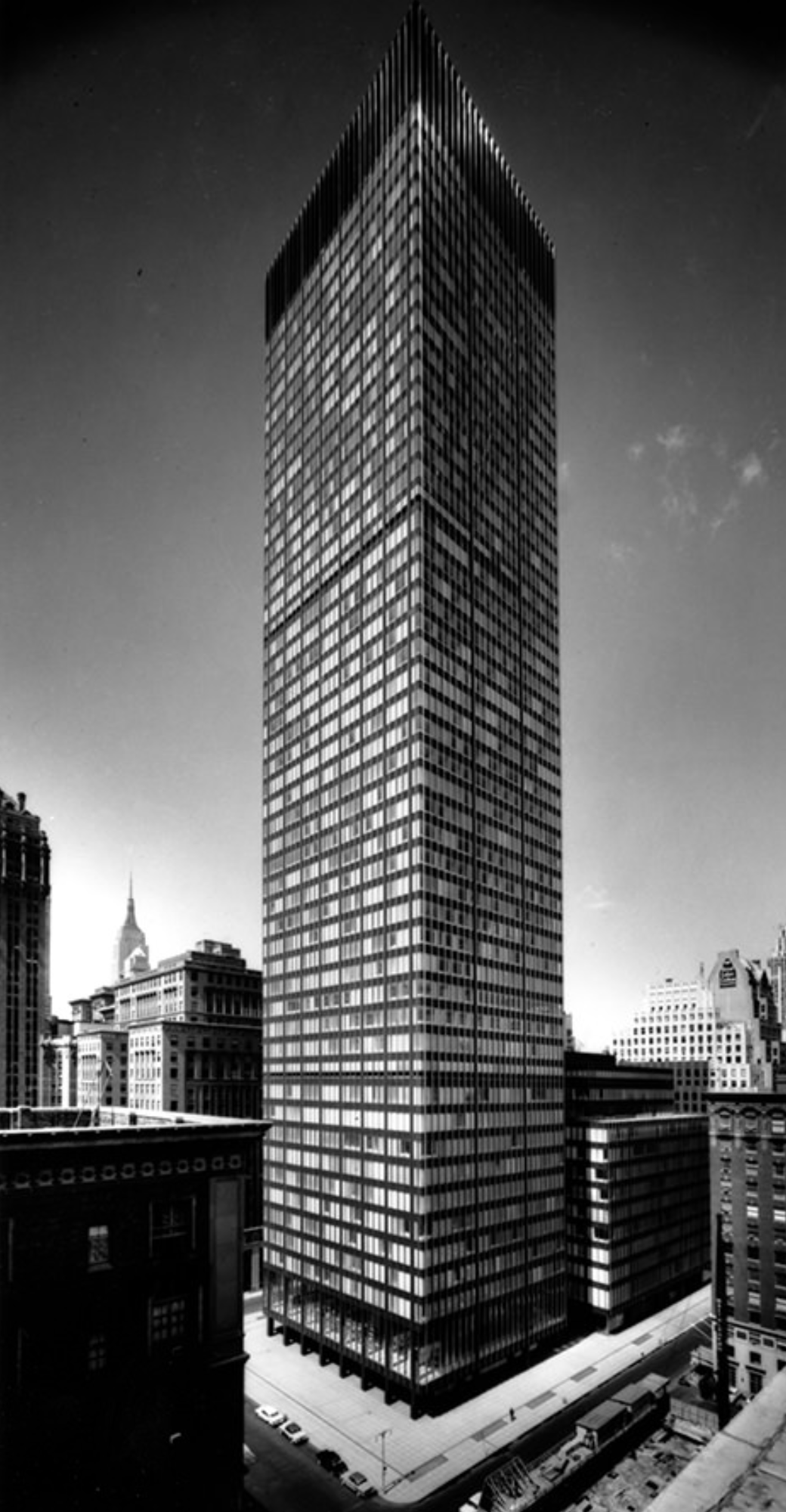 |
| |
1957-1960, Union Carbide Building, New York, USA, SKIDMORE, OWINGS AND MERRILL |
| |
|
| |
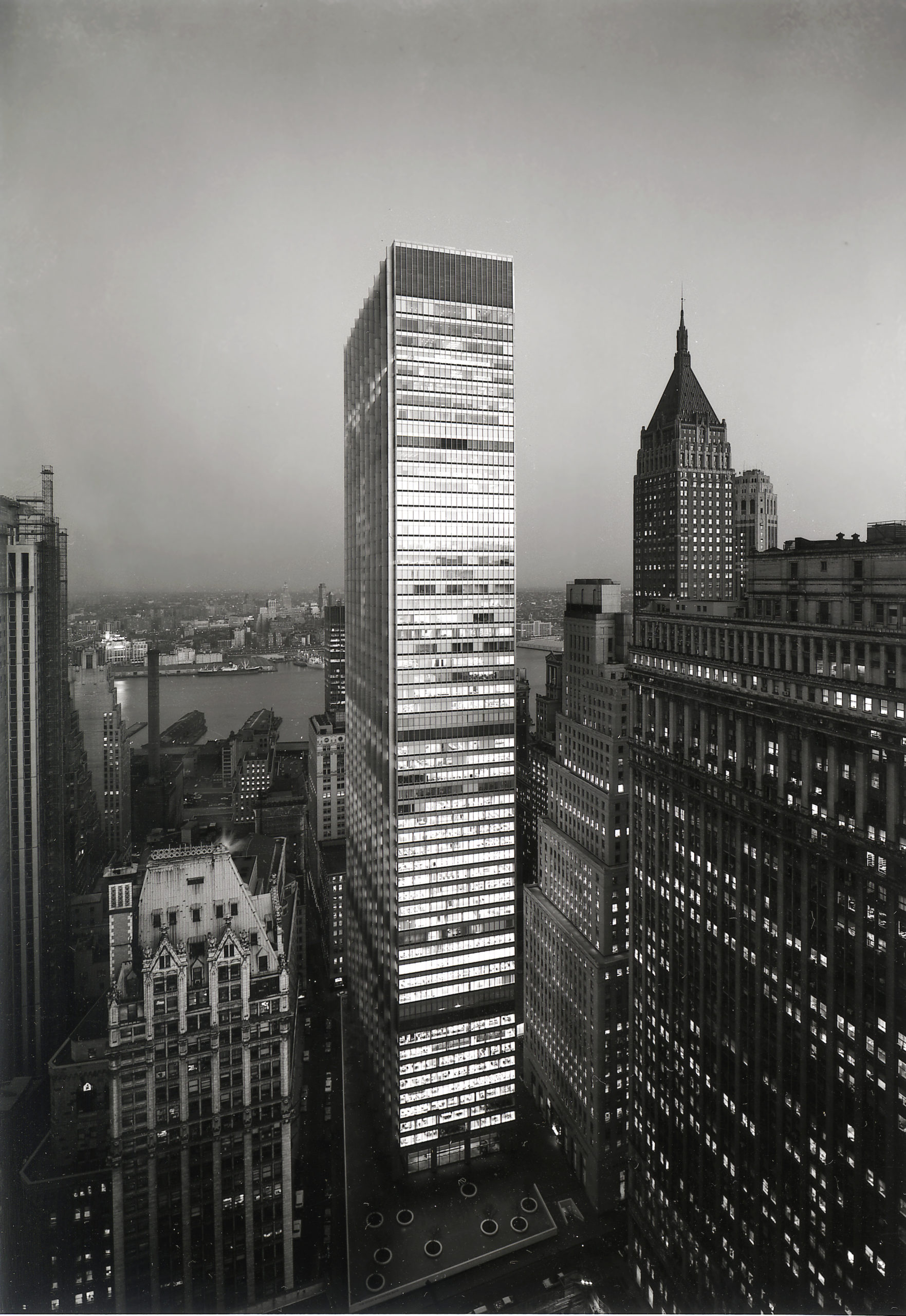 |
| |
1961, Chase Manhattan Bank, New York, USA, SKIDMORE, OWINGS AND MERRILL |
| |
|
| |
, New York, USA, EERO SAARINEN.png) |
| |
1964, Columbia Broadcasting System Headquarters (CBS Building), New York, USA, EERO SAARINEN |
| |
|
| |
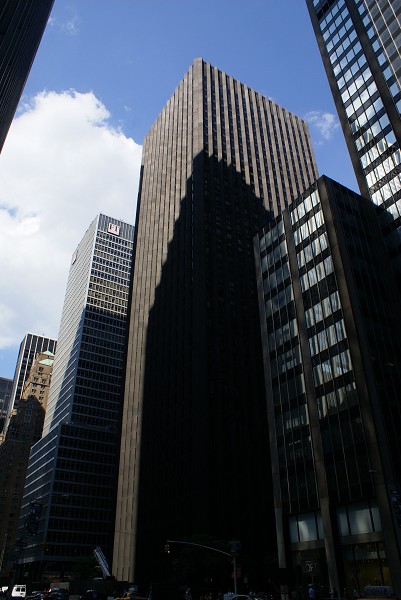 |
| |
1965, CBS Building, New York, USA, Eero Saarinen |
| |
|
| |
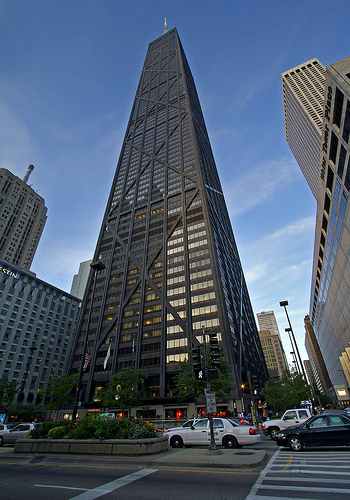 |
| |
1970, John Hancock Center, Chicago, USA, SKIDMORE, OWINGS AND MERRILL |
| |
|
| |
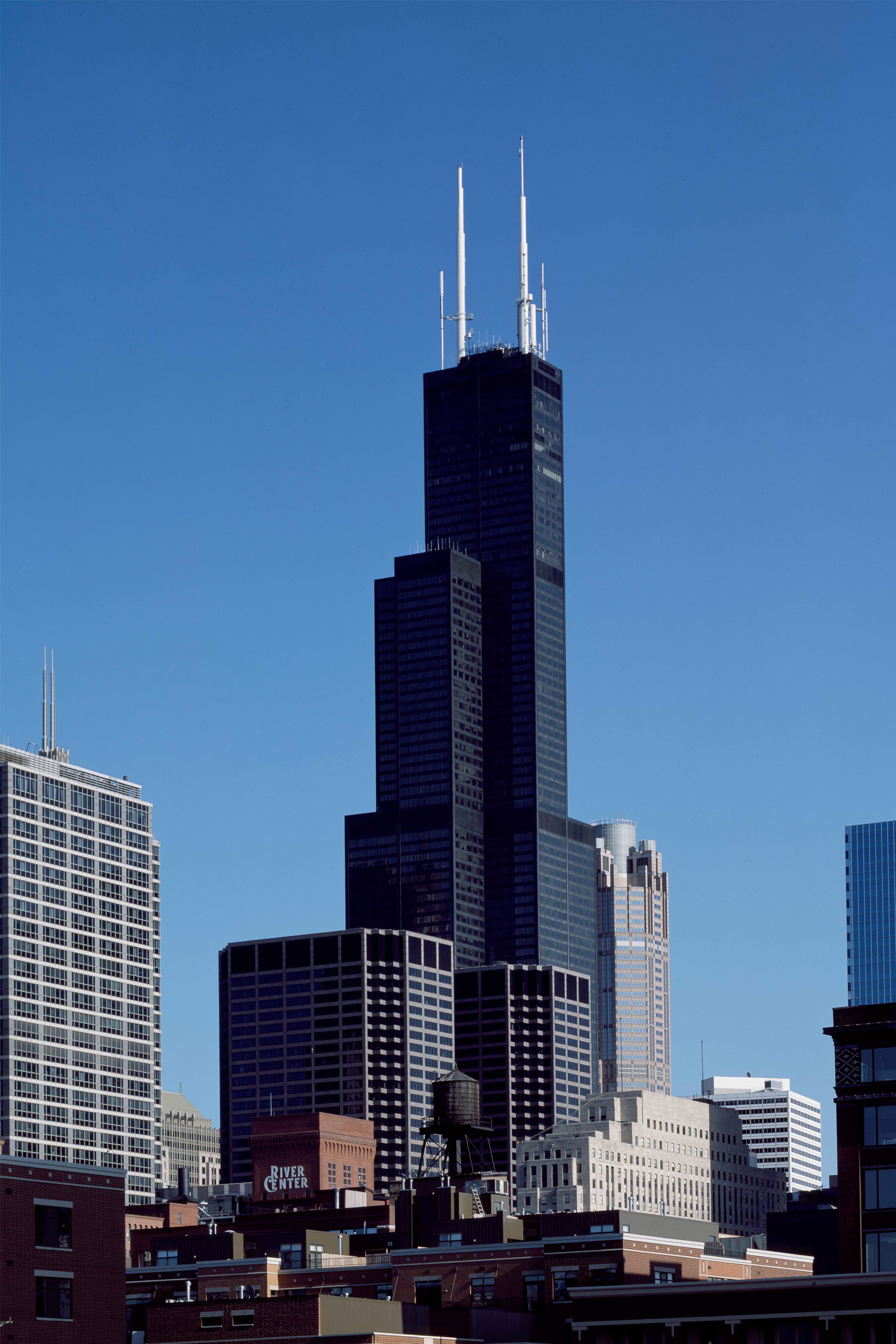 |
| |
1970-1974, Sears Tower, Chicago, USA, SKIDMORE, OWINGS AND MERRILL |
| |
|
| |
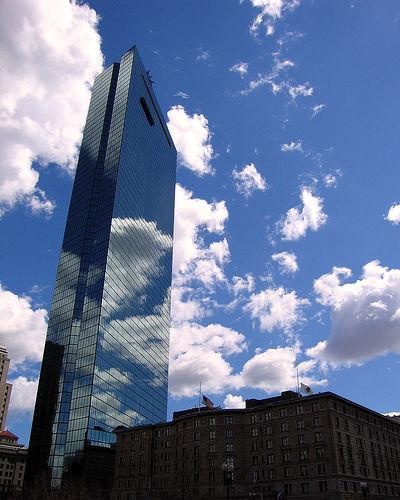 |
| |
1975, John Hancock Tower, Boston, USA, I.M.Pei and Henry Cobb |
| |
|
| |
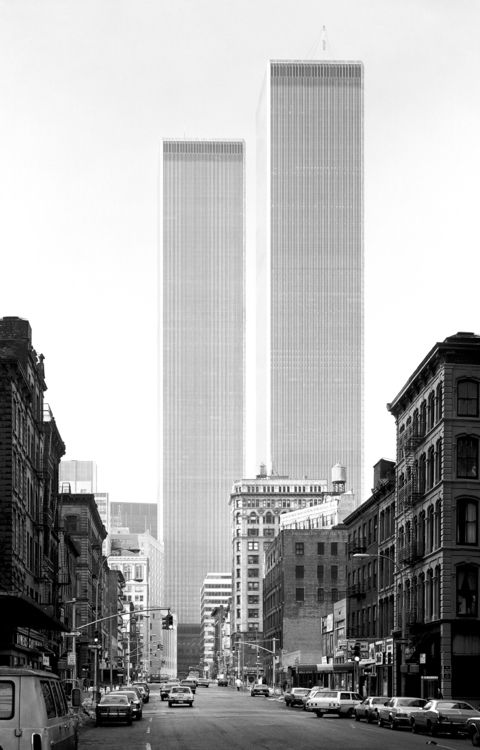 |
| |
1976, World Trade Center, New York, USA, Minoru Yamasaki |
| |
|
| |
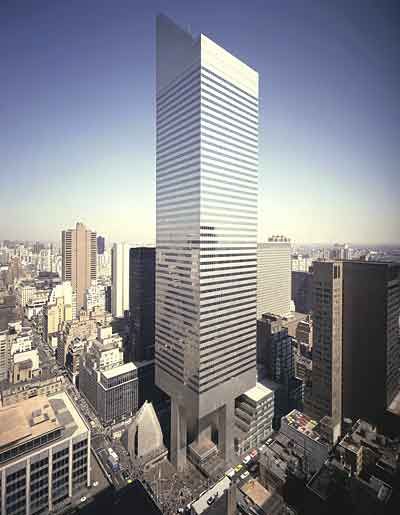 |
| |
1978, Associates’ Citicorp Center, New York, USA, Hugh Stubbins |
| |
|
| |
 |
| |
1978-1982, JPMorgan Chase Tower, Houston, USA, I.M. PEI |
| |
|
| |
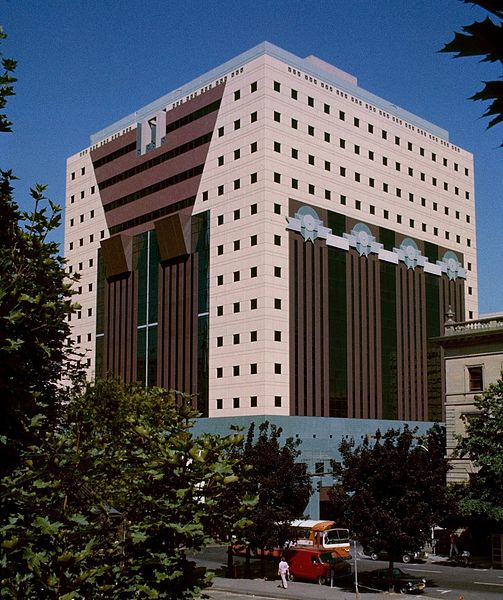 |
| |
1982, Portland Building, Portland, Oregon, USA, Michael Graves |
| |
|
| |
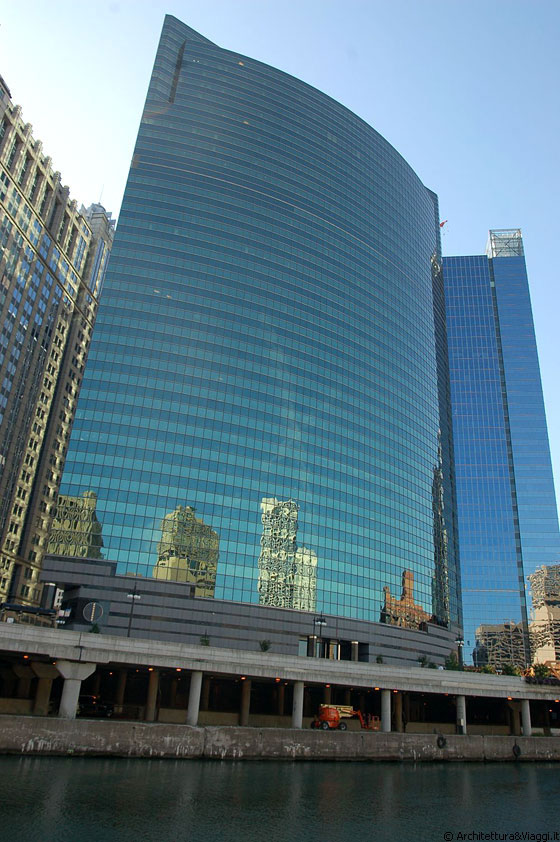 |
| |
1983, 333 Wacker Drive, Chicago, USA, Kohn Pedersen Fox Associates |
| |
|
| |
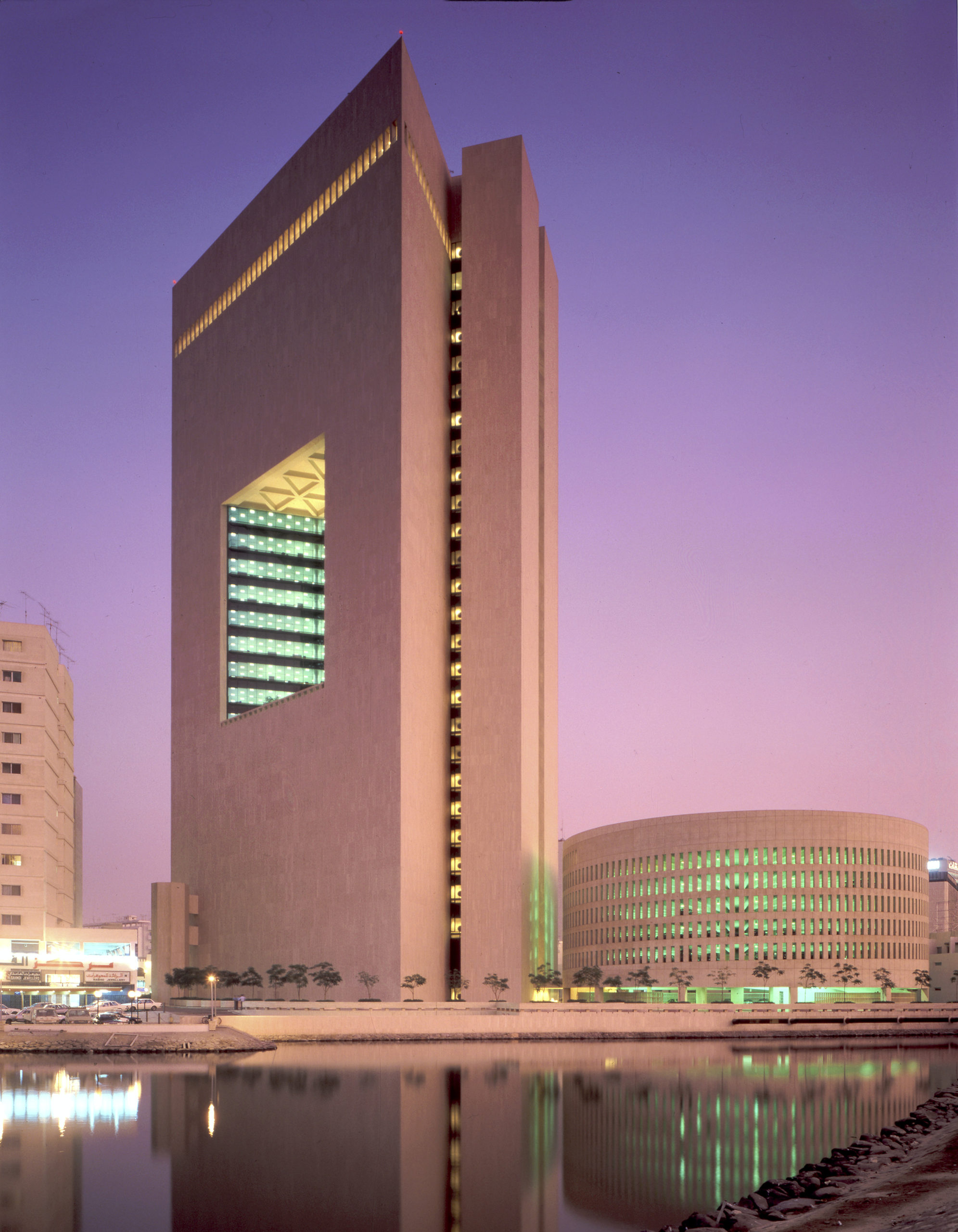 |
| |
1984, National Commercial Bank, Jeddah, Saudi Arabia, SKIDMORE, OWINGS AND MERRILL |
| |
|
| |
 |
| |
1989, Bank of China Tower, Hong Kong, I.M.Pei |
| |
|
| |
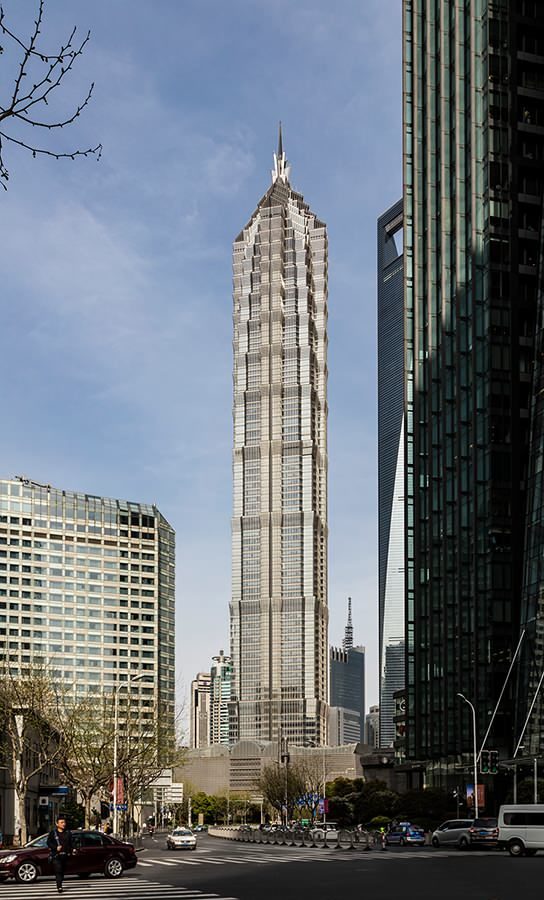 |
| |
1998, Jin Mao Tower, Shanghai, China, SKIDMORE, OWINGS AND MERRILL |
| |
|
| |
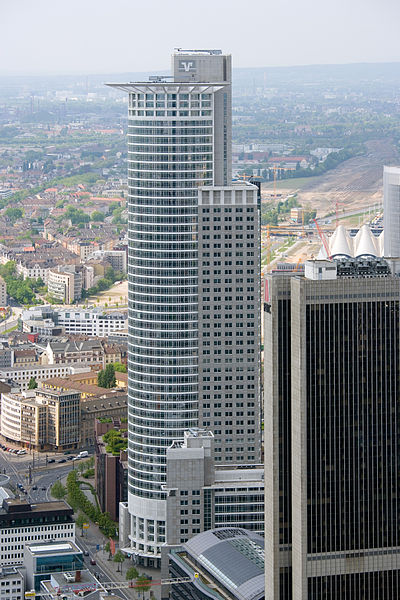 |
| |
1993, Westendstrasse 1/DB Bank Headquarters, Frankfurt, GERMANY, Kohn Pedersen Fox |
| |
|
| |
 |
| |
1998, Petrona Towers, Kuala Lumpur, Malaysia , Cesar Pelli |
| |
|
| |
|
| |
|
| |
|
| |
|
| |
|
| |
|
| ARCHITECTS |
|
| |
BUNSHAFT, GORDON
BURNHAM, DANIEL H.
FOSTER, NORMAN
MIES VAN DER ROHE, LUDWIG
PEI, I.M.
SAARINEN, EERO
SKIDMORE, OWINGS AND MERRILL
TANGE, KENZO
YAMASAKI, MINORU |
| |
|
| |
|
| |
|
| |
|
| |
|
| |
|
| |
|
| BUILDINGS |
|
| |
1903, Flatiron Building, New York, USA, Daniel Burnham |
| |
|
| |
1908, Singer Building, New York, USA, Ernest Flagg |
| |
|
| |
1909, Metropolitan Life Insurance Company Building, New York, USA, Napoleon Le Brun |
| |
|
| |
1913, Woolworth Building, New York, USA, Cass Gilbert |
| |
|
| |
1915, Equitable Building, New York, USA, Graham, Anderson, Probst and White |
| |
|
| |
1921, Friedrichstrasse Office Building, MIES VAN DER ROHE |
| |
|
| |
1924, American Radiator Building, New York, USA, Raymond Hood |
| |
|
| |
1930, McGraw-Hill Building, New York, USA, Raymond Hood |
| |
|
| |
1930, Chrysler Building, New York, USA, William Van Alen |
| |
|
| |
1931, Empire State Building, New York, USA, Shreve, Lamb and Harmon |
| |
|
| |
1932, Philadelphia Savings Fund Society Building, Philadelphia, USA, George Howe and William Lescaze |
| |
|
| |
1949-1950, United Nations Headquarters, New York, USA, LE CORBUSIER ; HARRISON, WALLACE K.; NIEMEYER, OSCAR; |
| |
|
| |
1952, Lake Shore Drive Apartments, Chicago, USA, Mies van der Rohe |
| |
|
| |
1951-1952, Lever House, New York, USA, SKIDMORE, OWINGS AND MERRILL |
| |
|
| |
1957-1960, Union Carbide Building, New York, USA, SKIDMORE, OWINGS AND MERRILL |
| |
|
| |
1958, Seagram Building, New York, USA, Mies van der Rohe |
| |
|
| |
1961, Chase Manhattan Bank, New York, USA, SKIDMORE, OWINGS AND MERRILL |
| |
|
| |
1963, 2400 Lakeview, Chicago, USA, Mies van der Rohe |
| |
|
| |
1963–1966, John F. Kennedy Federal Office Building, Boston, USA, WALTER GROPIUS |
| |
|
| |
1964, Columbia Broadcasting System Headquarters (CBS Building), New York, USA, EERO SAARINEN |
| |
|
| |
1965, CBS Building, New York, USA, Eero Saarinen |
| |
|
| |
1970, One IBM Plaza, Chicago, USA, MIES VAN DER ROHE |
| |
|
| |
1970, John Hancock Center, Chicago, USA, SKIDMORE, OWINGS AND MERRILL |
| |
|
| |
1970-1974, Sears Tower, Chicago, USA, SKIDMORE, OWINGS AND MERRILL |
| |
|
| |
1976, World Trade Center, New York, USA, Minoru Yamasaki |
| |
|
| |
1978, Associates’ Citicorp Center, New York, USA, Hugh Stubbins |
| |
|
| |
1978-1982, JPMorgan Chase Tower, Houston, USA, I.M. PEI |
| |
|
| |
1982, Portland Building, Portland, Oregon, USA, Michael Graves |
| |
|
| |
1983, 333 Wacker Drive, Chicago, USA, Kohn Pedersen Fox Associates |
| |
|
| |
1984, AT&T Building, New York , USA, Johnson and Burgee |
| |
|
| |
1984, National Commercial Bank, Jeddah,
Saudi Arabia, SKIDMORE, OWINGS AND MERRILL |
| |
|
| |
1986, One Raffles Place Tower 1 (Former OUB Centre), Singapore, KENZO TANGE |
| |
|
| |
1986, Comcentre(Former City Telecommunication Centre), Singapore, KENZO TANGE |
| |
|
| |
1986, GB Building, Singapore, KENZO TANGE |
| |
|
| |
1986, Hongkong and Shanghai Bank Headquarters, Hong Kong, China, NORMAN FOSTER |
| |
|
| |
1989, Bank of China, Hong Kong, I.M. PEI |
| |
|
| |
1989, Lake Biwa Otsu Prince Hotel(Former Otsu Prince Hotel), Shiga, JAPAN, KENZO TANGE |
| |
|
| |
1989-2003, Kyobo tower, Seoul, South Korea, MARIO BOTTA |
| |
|
| |
1991, Tokyo Metropolitan Government Building, Tokyo, JAPAN, KENZO TANGE |
| |
|
| |
1992, UOB Plaza, Singapore, KENZO TANGE |
| |
|
| |
1994, Shinjuku Park Tower (Park Hyatt Tokyo), Tokyo, JAPAN, KENZO TANGE |
| |
|
| |
1996-2000, AURORA PLACE, OFFICE AND RESIDENTIAL BUILDINGS, SYDNEY, AUSTRALIA, RENZO PIANO |
| |
|
| |
1997-2000, KPN TELECOM OFFICE TOWER, ROTTERDAM, NETHERLANDS, RENZO PIANO |
| |
|
| |
1998, Casablanca Twin Center, Casablanca, Morocco, RICARDO BOFILL |
| |
|
| |
1998, Jin Mao Tower, Shanghai, China, SKIDMORE, OWINGS AND MERRILL |
| |
|
| |
2000-2007, THE NEW YORK TIMES BUILDING,NEW YORK, USA, RENZO PIANO |
| |
|
| |
2001, Arag Headquarters, Düsseldorf, Germany, NORMAN FOSTER |
| |
|
| |
2002, HSBC UK Headquarters, London, UK, NORMAN FOSTER |
| |
|
| |
2002-2011, CCTV – Headquarters, Beijing, CHINA, REM KOOLHAAS |
| |
|
| |
2003, Yokohama I-land Tower, Yokohama, Kanagawa, JAPAN, FUMIHIKO MAKI |
| |
|
| |
2004, 30 St Mary Axe, London, UK, NORMAN FOSTER |
| |
|
| |
2005-2011, New Court Rothschild Bank, London, UK, REM KOOLHAAS |
| |
|
| |
2006, Hearst Headquarters, New York, USA, NORMAN FOSTER |
| |
|
| |
2006-2013, Shenzhen Stock Exchange , Shenzhen, CHINA, REM KOOLHAAS |
| |
|
| |
2006-2015, INTESA SANPAOLO OFFICE BUILDING, TORINO, ITALY, RENZO PIANO |
| |
|
| |
2009, Torre Cepsa, Madrid, Spain, NORMAN FOSTER |
| |
|
| |
2010-2017, PARIS COURTHOUSE, PARIS, FRANCE, RENZO PIANO |
| |
|
| |
2011, Index Tower, Dubai, UAE, NORMAN FOSTER |
| |
|
| |
2013, The Bow, Calgary, Canada, NORMAN FOSTER |
| |
|
| |
2013, 4 World Trade Center, New York, USA, FUMIHIKO MAKI |
| |
|
| |
2014, World Trade Center Souk, Abu Dhabi, UAE, NORMAN FOSTER |
| |
|
| |
2014-2019, 565 BROOME SOHO, NEW YORK , USA, RENZO PIANO |
| |
|
| |
|
| |
|
| |
|
| |
|
| |
|
| |
|
| |
|
| MORE |
|
| |
FURTHER READING
Some of the most innovative scholarship on skyscraper history, particularly with regard to the economic conditions that influenced design, may be found in Willis, Koolhaas, Agrest, and Leeuwen. Goldberger represents the best attempt at an overall skyscraper history, while Hitchcock and Johnson, Robinson and Bletter, Klotz, and Jencks are the best works on individual movements. The best works on New York are Stern et al. (1987, 1995).
Agrest, Diana, “Architectural Anagrams: The Symbolic Performance of Skyscrapers,” in Architecture from Without: Theoretical Framings for a Critical Practice, by Agrest, Cambridge, Massachusetts: MIT Press, 1991
Curtis, William J.R., Modern Architecture since 1900, Oxford: Phaidon, 1982; Englewood Cliffs, New Jersey: Prentice Hall, 1983; 3rd edition, London: Phaidon, and Upper Saddle River, New Jersey: Prentice Hall, 1996
Goldberger, Paul, The Skyscraper, New York: Knopf, 1981; London: Allen Lane, 1982
Hitchcock, Henry-Russell, Jr. and Philip Johnson, The International Style, New York: Norton, 1932; reprint, with a new foreword, New York and London: Norton, 1995
Huxtable, Ada Louise, The Tall Building Artistically Reconsidered: The Search for a Skyscraper Style, New York: Pantheon, 1984
The International Competition for a New Administration Building for the Chicago Tribune, MCMXXII, Chicago: Chicago Tribune, 1923; abridged reprint, as Chicago Tribune Tower Competition, New York: Rizzoli, 1980
Jencks, Charles, The New Moderns: From Late to Neo-Modernism, London: Academy Editions, and New York: Rizzoli, 1990
Klotz, Heinrich, Moderne und Postmoderne, Braunschweig, Germany: Vieweg, 1984; 3rd edition, 1987; as The History of Postmodern Architecture, translated by Radka Donnell, Cambridge, Massachusetts: MIT Press, 1988
Koolhaas, Rem, Delirious New York: A Retroactive Manifesto for Manhattan, London: Thames and Hudson, and New York: Oxford University Press, 1978; new edition, New York: Monacelli Press, and Rotterdam: 010 Publishers, 1994
Landau, Sarah Bardford and Carl W.Condit, Rise of the New York Skyscraper, 1865– 1913, New Haven, Connecticut: Yale University Press, 1996
Leeuwen, Thomas A.P.van, The Skyward Trend of Thought, Amsterdam: AHA Books, 1986; Cambridge, Massachusetts: MIT Press, 1988
Robinson, Cervin and Rosemarie Haag Bletter, Skyscraper Style: Art Deco, New York, New York: Oxford University Press, 1975
Stern, Robert A.M., Gregory Gilmartin, and Thomas Mellins, New York, 1930: Architecture and Urbanism between the Two World Wars, New York: Rizzoli, 1987
Stern, Robert A.M., Thomas Mellins, and David Fishman, New York, 1960: Architecture and Urbanism between the Second World War and the Bicentennial, New York: Monacelli Press, and Cologne: Taschen, 1995; 2nd edition, 1997
Willis, Carol, Form Follows Finance: Skyscrapers and Skylines in New York and Chicago, New York: Princeton Architectural Press, 1995
Willis, Carol, Manhattan Skyscrapers, Princeton Architectural Press, 2005
The Skyscraper |
| |
|
|

