| ALL |
|
INTERNATIONAL STYLE
| OVERVIEW |
|
| |
The phrase 'International Style' was one among many terms used in the 1920s to denote modern architecture. Introduced by an American to characterize a particular kind of European architecture, the term became generally applied in later decades to a broad range of contemporary buildings.
In his book "Modern Architecture, Romanticism, and Reintegration" (1929), Henry-Russell Hitchcock argued that 'the international style of Le Corbusier, Oud, Gropius, Lurcat, Rietveld, and Mies van der Rohe was a separate strain of modern architecture. Hitchcock had first written about the international style the year before in the magazine "Hound and Horn," but the more widely circulated book thoroughly discussed the architecture, placing it in a line of historical development. Basing his analysis on formal characteristics, Hitchcock claimed that a moderately modern architecture of the 'New Tradition,' as he designated it, was distinguished by a historical continuity with earlier work, simplified mass, emphasis on surface texture, and reduced and abstracted ornament. On the other hand, the 'New Pioneers' - for him, the European practitioners of the International Style, influenced by the aesthetic vision of Cubist and Neo-Plasticist painting - deleted all reference to past architecture, emphasized volume and plane rather than mass, and avoided ornament, employing the machine as an 'art-tool.' The latest advances in engineering that made this work possible lent it a 'technical beauty,' although advanced technology was not of primary importance in these structures.
By 1931, the enthusiastic advocacy of Philip Johnson - then a recent graduate in classics and philosophy who, though not yet an architect, had voluntarily taken up the cause of the new architecture - led him, and other critics following his lead, to define this architecture as the International Style, thereby capitalizing on Hitchcock's generic designation. The term was used more assertively and was given slightly wider application in 1932. In that year, the first show of architecture at the Museum of Modern Art, New York - 'Modern Architecture: International Exhibition' - and a book published in conjunction with it, "The International Style: Architecture since 1922," both by Hitchcock and Johnson, presented an International Style architecture based on a specific set of 'aesthetic principles': volume (space enclosed by thin planes) rather than mass; regularity as opposed to symmetry; elegant materials; technical perfection and fine proportions in place of applied ornament. Related to these principles was the precept of flexibility, especially in plan.
The notion of an architecture as international was in all likelihood derived from Germany, where the term had been used from the mid-1920s on. In 1925, Walter Gropius published "Internationale Architektur," the first in a series of Bauhausbücher; two years later, Ludwig Hilberseimer brought out his "Internationale neue Baukunst," and in 1927, in conjunction with the Weißenhof housing exhibition, an 'Internationale Plan- und Modell-Ausstellung neuer Baukunst' was held. All illustrated an architecture that Hitchcock had initially considered the 'International Style.' However, in this European context, international meant architecture that expressed the spirit of the times, one that, like the burgeoning technological culture of the 20th century, would spread throughout the West: the machine was international, and to the Europeans, this architecture was derived from the processes and products of the machine. In addition, the designation was infused with social and political ideology: international alluded to the socialist and Bolshevik Internationals, and an international architecture was seen as a catalyst in the transformation of society — as Mies van der Rohe put it in 1927 in relation to new efforts at housing, '. . . the struggle for the new dwelling is but part of the larger struggle for a new social order.'
None of this technical or social import was associated with the American use of the phrase International Style. Here the emphasis on formal properties overwhelmed concern for functional considerations that were crucial to European practitioners. Hitchcock and Johnson claimed that it was 'nearly impossible to organize and execute a complicated building without making some choices not wholly determined by technics and economics. One may, therefore, refuse to admit that intentionally functionalist building is quite without a potential aesthetic element.' And by employing the adjective 'international,' the socio-political content of the term as used in Europe was drained away, and 'International Style' became another art-historical category, similar to a rubric such as 'International Gothic Style.'
The Museum of Modern Art exhibition traveled to eleven other cities in the United States, and a more portable version of it circulated for six years. While the latter was still making the rounds, three popular and influential statements on the new architecture heightened its meaning. In his "Pioneers of the Modern Movement from William Morris to Walter Gropius" (1936), Nikolaus Pevsner examined English 19th-century reform efforts in the arts and architecture, and saw them as leading to the Modern Movement, initiated by 1914 m Germany on the basis of Gropius's Fagus Factory and through the agency of the Deutscher Werkbund; this suggested that the new architecture was the main stream of historical development. The following year, Walter Curt Behrendt - in "Modern Building, Its Nature, Problems, and Forms" — equated European modern architecture with the work of the Modern Movement, as the architecture of the times. Then in 1938-9, Sigfried Giedion delivered the Norton Lectures at Harvard, subsequently published as "Space, Time, and Architecture. The Growth of a New Tradition" (1941), in which the new architecture was depicted as inevitably of the time and as a development of progressive design. The cumulative effect of this activity was to establish International Style as the cutting edge of contemporary building. When Time magazine, in its issue of 8 February 1937 greeted the arrival of Gropius in the United States, he was celebrated as 'one of the founders of the concrete-pipe-and-plate-glass school of architectural modernism known as the International Style.'
According to Hitchcock and Johnson's restrictive definition, almost none of the architecture in the United States up to 1932 was International Style, and of the little that existed, most was on a small scale, and virtually none was by Americans. William Lescaze, trained in Zurich by the first-generation modernist Karl Moser and settled in America since the early 1920s, submitted a modern design in the League of Nations competition (1927-8), published another modern project as 'The Future American Country House' (in Architectural Record, 1928), and built the nursery at Oak Lane Country Day School near Philadelphia (1928). Rudolph Schindler, trained by Otto Wagner and an emigre from Austria in 1914, lent a heroic appearance to his beach house for the Lovells (Newport Beach, 1925-6) by using assertive, reinforced-concrete cantilevers, strip windows, and a flat roof. Richard Neutra, a compatriot of Schindler and in America from 1923, began the Lovell House in Los Angeles in 1927; in this, a thin steel frame, window walls, flat strips of stucco wall, flat roof, and an open plan were arranged with the intention of providing a healthy living environment. Several other emigres were also
building in America, such as Albert Frey, Frederick Kiesler, and Oscar Stonorov.
More visible (and more specifically associated with America) were skyscrapers, of which two or three were drawn into the International Style orbit. Raymond Hood's Daily News Building in New York City was a tall block composed of asymmetrical setbacks, and ornament played no role in larger views of the structure; but in other ways, the building was 'less pure in expression,' according to Hitchcock and Johnson. A different attitude was displayed in Hood's McGraw-Hill Building: the horizontal, volumetric quality of the exterior was the result of considering each floor a continuous open space. On the other hand, the symmetrical arrangement of setbacks suggested traditional methods of composing a tall building. A third high-rise related to the International Style of these years was the Philadelphia Saving Fund Society by Howe and Lescaze, for which designing began in 1929. Smooth, hard, machined surfaces were used inside and out, and the floors of offices were vertically stacked as a single slab without setbacks. But in other ways, the building was more complex and structural: piers were placed outside the slab, a narrower slab was set at right angles to it for stairs and elevators, and recessed mechanical floors at the base separated it from the larger volumetric ground floors that contained retail stores and public banking spaces. The result was a complex design emphasizing function and structure, quite different from the contained volumes illustrated in Hitchcock and Johnson.
The tightness of definition created other problems when the International Style was applied to America. The towering figure of Frank Lloyd Wright was largely excluded. His work confirmed aspects of the International Style: he replaced enclosing, solid walls with freely arranged planes, his plans explored open, continuous space, he advocated the use of advanced building technologies. Yet he maintained a separate and unique position in regard to International Style architecture, attacking the 'ready-made culture' of the 'internationalists' and employing warm materials and earth-hugging designs that had little to do with the weightless, machined perfection promoted by other exponents of modernism.
Also excluded from this definition were the plethora of 'modernistic' skyscrapers erected in American cities throughout the 1920s and 1930s by the likes of William Van Alen; Harvey Wiley Corbett; John Mead Howells; Jacques Ely-Kahn; Miller and Pflueger; Morgan, Walls and Clements; and Vorhees, Gmelin and Walker. These buildings were based on vertically composed mass, symmetrical setbacks, and ornament (which, however, was selectively used and abstracted because it was considered to be both for and about a modern, technological society). Other work, for which a strong International Style argument could have been made, was passed over by Hitchcock and Johnson, such as the glazed and volumetric projects by Norman Bel Geddes, like that for the Toledo Scale Company factory (1929) or Albert Kahn's factories, beginning even before World War I with the Packard Motor Car Company Forge Shop, Detroit (1911), and fully realized by the time of the Ford Glass Plant, Rouge River (1922), where a steel frame, sheets of glass, and precise detail were used in a manner that was similar to International Style design.
Despite the severe economic conditions of the 1930s, some architecture that could be seen as International Style continued to be built throughout the United States. Several architects maintained their practices for a time, such as Neutra and Howe & Lescaze, and others for a time brought theirs into being: Gregory Ain, Philip L. Goodwin, Vincent G. Kling, Edward Stone, William Wilson Wurster, Franklin and Kump, Keck & Keck, A. Lawrence Kocher, and Albert Frey.
Also, during the 1930s, however, a broad range of issues started to emerge within the American architectural profession, shifting the complexion of modern design. Vernacular architecture began to be assessed for its direct use of materials and sensitive adaptation to climate and site; fifty years of redwood architecture in California was examined for similar lessons. The impact of different climates on design was seen as an issue to be explored. Interest grew in the nature of materials used in construction: laminates and plywood as stressed skin, plywood, plastics, and metals in molded shapes. Prefabrication was evaluated afresh as a means 'to set a depressed economy on its feet.' More varied types of construction opened the possibilities for new forms - the 'free curve,' the diagonal, the hexagon - and for a new freedom in comprising roofline and wall arrangement. Standardized equipment introduced the potential of greater design flexibility. It was felt that the open plan had not grappled with the individual's needs for privacy and quiet, so that assumptions about plan arrangements were challenged. Issues of city and neighborhood planning grew in importance, and the question of monumentality was raised, the ability to achieve an architecture that would 'symbolize social ideals and aspirations.'
These deliberations were given unexpected confirmation in the late 1920s. The rise of National Socialism in Germany prompted major designers and theorists to emigrate to the United States, where many assumed teaching positions and eventually established careers, among them Behrendt, Breuer, Gropius, Hilberseimer, Laszlo Moholy-Nagy, Mies van der Rohe, and Martin Wagner. In their teaching, through publications and exhibitions, and by means of their architecture, they advanced a set of propositions about the built domain that were similar to the issues already being broached in America. Thus they confirmed changes underway in architectural education, and the discipline that emerged was the one under which many architects practicing into the late 1970s were trained.
After World War II, when the explosively expanding American economy provided unequalled opportunities to build, International Style was given new prominence by being generally associated with buildings that were composed of right-angles and parallel lines in machine-like, unornamented precision, using technical materials and glass walls, and favoring open interiors. In a 1947 exhibition at the Museum of Modern Art devoted to Mies van der Rohe's work, and in the accompanying monograph by Johnson, the tenets of the International Style were reiterated; Johnson, now an influential architect and critic, would continue to refer to these principles in various statements, but by the mid-1960s he had modified the definition of the International Style to: 'structural honesty; repetitive modular rhythms; clarity, expressed by oceans of glass; flat roof; box as a perfect container; no ornament.' The change was indicative of the popular but simplified use of the term that had by this time come into general use.
The shift was already underway by the early 1950s. When Hitchcock wrote about 'The International Style Twenty Years After' (Architectural Record, 1951), he could claim that 'the establishment of a fixed body of discipline in architecture', i.e. the International Style, had been 'successful' in America, and that this work was 'probably the major achievement of the 20th century'. Now generally associated with notions of an industrial, technological society, new buildings in steel and glass became, as Colin Rowe noted, '. . . a suitable veneer for the corporate activities of an "enlightened" capitalism.' The early phases of this connection can be seen in Pietro Belluschi's Equitable Life Assurance Building (1944-7), a twelve-storey, glass-and-steel slab in Portland, Oregon; Wallace Harrison's WFY broadcasting studios, Schenectady, N.Y.; New York University-Bellevue Medical Center, New York City, by Skidmore, Owings & Merrill (SOM; begun 1945), and Nathaniel Owings' Office Building Project for the Building Managers Association (1947). But it was Mies van der Rohe's Lake Shore Drive Apartments in Chicago (1948-51) that provided the model for the steel-framed high-rise that was to proliferate throughout American cities during the next decades: a rectangular tower or slab sheathed in sheets of glass that in turn were held in place by thin metal frames set in a reticulated pattern, the whole sparsely elegant and conveying the impression of being the product of a highly technical society. Simultaneously, Harrison, as Director of Planning of an international Board of Design Consultants, produced a similar proposal for the United Nations Secretariat Building, New York City (1947—50). The rapidly expanding firm of SOM, chiefly under the impetus of Gordon Bunshaft as head designer, began to apply the concept to a series of corporate structures: Lever House (1951-2) and Manufacturers Hanover Trust (1953-4), both in New York, and Inland Steel, Chicago (1956-8), are notable instances. Mies van der Rohe himself created the 'impeccable image of power and prestige' (Frampton) in the genre with the bronze-clad Seagram Building, New York (1954-8).
Mies van der Rohe also worked on an analogous design strategy in low, horizontal buildings, whether in an academic (Illinois Institute of Technology, Chicago, 1939 on) or domestic (Farnsworth House, 1946—50) context. Eero Saarinen matched these efforts for the corporate client with his vast General Motors Technical Center, Warren, Mich. (1946-55); and for more than two decades, other corporate centers - located on park-like suburban tracts or in generous, landscaped plots along urban outer ring roads - were constructed along these lines, such as the Connecticut General Life Insurance Company, Bloomfield, Conn. (1954-7), by SOM. Other architects used the steel-and-glass box in smaller, domestic designs: Gregory Ain, Edward Larrabee Barnes, John Johansen, Philip Johnson. The importance of this type of dwelling at the time is shown in the West Coast 'Case-Study' houses: Charles Eames pieced his together in 1949 using standard, factory-produced elements in order to achieve maximum enclosure with minimal means; Raphael Soriano's project, sponsored by Arts and Architecture, was developed from Mies's work, but on the basis of available building techniques and hand-crafted components. Gropius, together with Breuer, built several houses in the Boston suburbs in a manner reminiscent of the volumetric, stucco-surfaced houses at the 1927 Weißenhofsiedlung, Stuttgart, and both adapted enlarged versions of these designs to academic buildings: Harkness Commons dormitories, Harvard (1949) by Gropius; and Ferry House dormitory, Vassar (1948-51) by Breuer. In this setting, the term International Style had come to assume a double meaning. On the one hand, it was compressed to refer to a select architectural repertoire of the 1920s, on the other expanded as the implied basis for any of the innumerable corporate or institutional buildings that were transforming American cities everywhere in the 1950s. Yet in both instances, the historical circumstances of the 1920s that had lent meaning to the architecture in Europe were left aside, and the International Style came to designate an approach to design in formal terms, a European theme and its American variations.
Lampugnani V. M. Encyclopedia of 20th-Century Architecture. H.N. Abrams., 1986. |
| |
|
| |
|
| |
|
| |
|
| |
|
| |
|
| |
|
| GALLERY |
|
| |
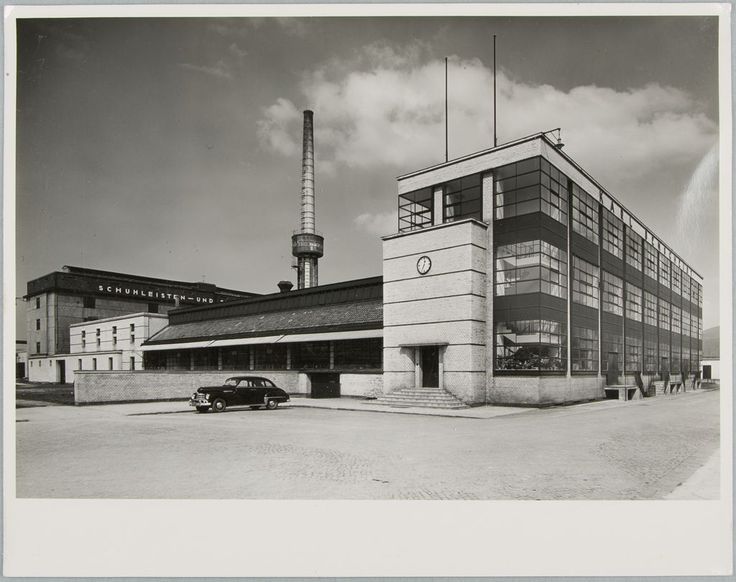 |
| |
1910-1911, Fagus Factory, ALFELD AN DER LEINE, LOWER SAXONY, GERMANY, WALTER GROPIUS |
| |
|
| |
 |
| |
1925, Schröder House, Utrecht, the Netherlands, GERRIT THOMAS RIETVELD |
| |
|
| |
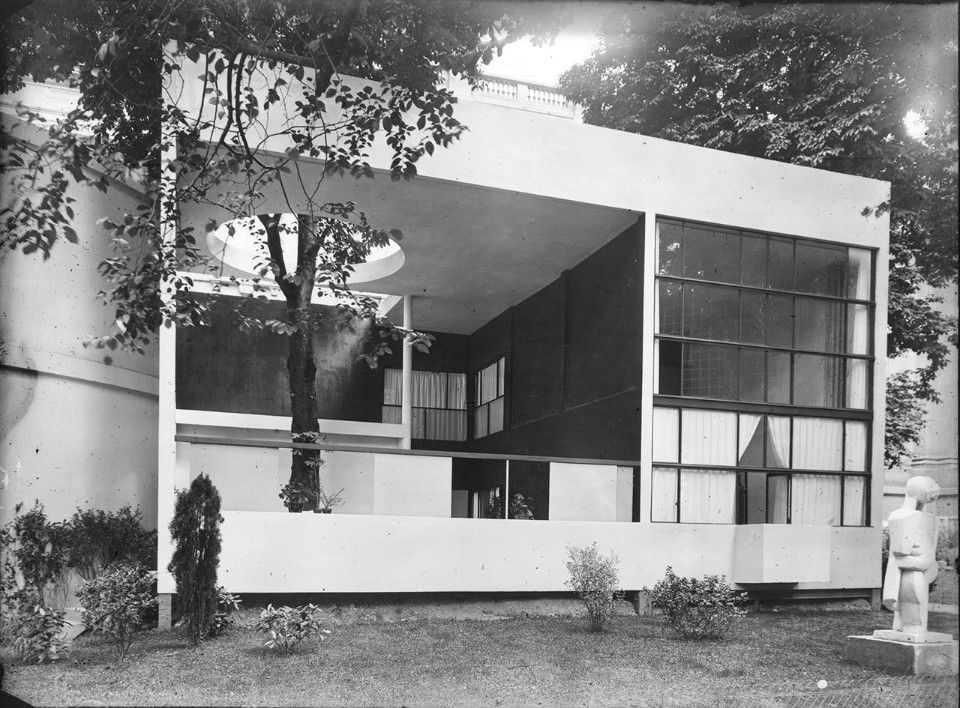 |
| |
1925, L’Esprit Nouveau Pavilion, PARIS, FRANCE, LE CORBUSIER |
| |
|
| |
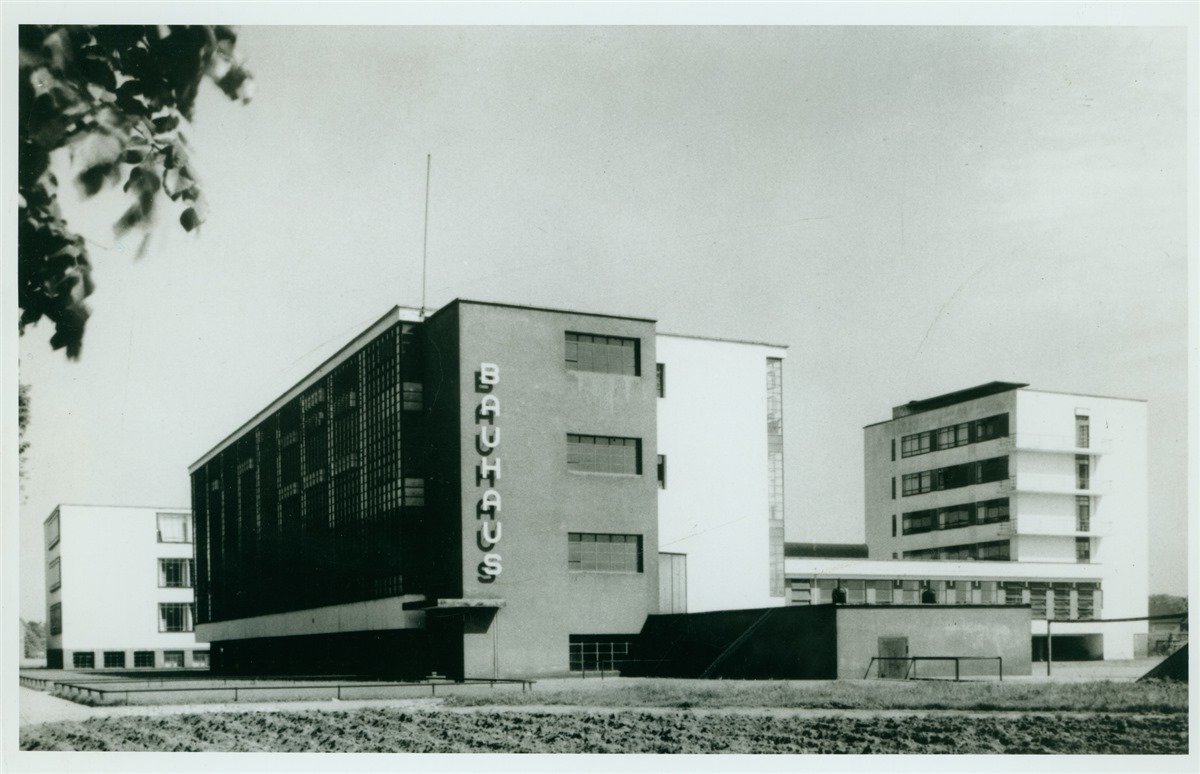 |
| |
1925-1926, Bauhaus building in Dessau, DESSAU, GERMANY, WALTER GROPIUS |
| |
|
| |
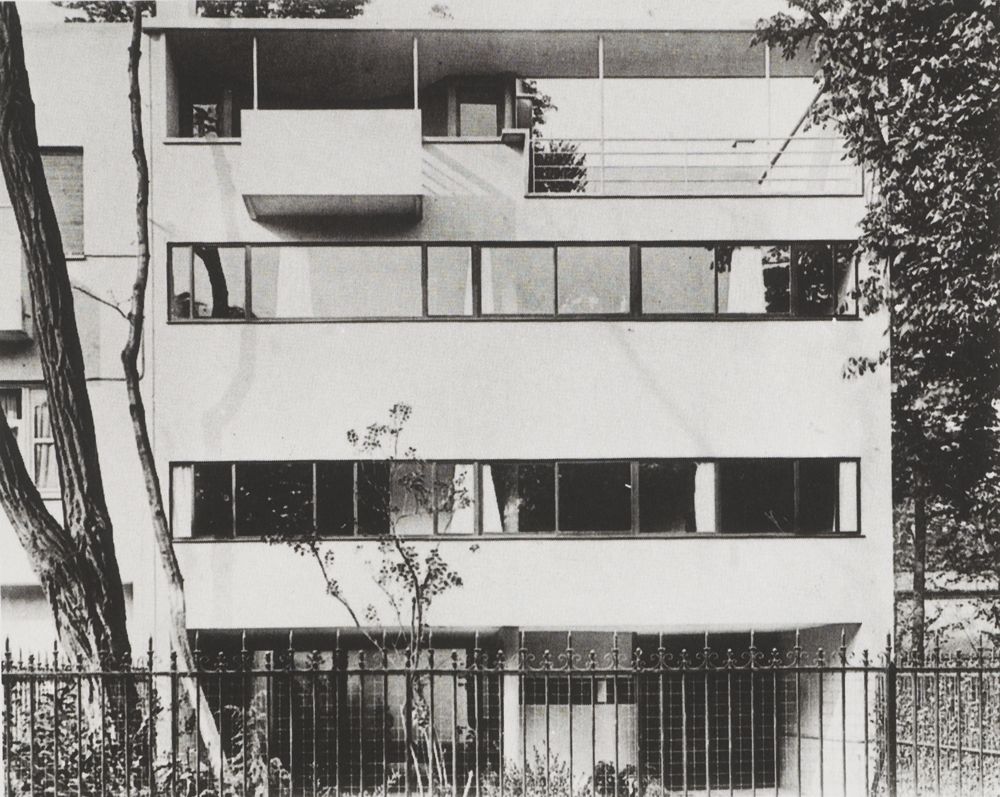 |
| |
1926, Maison Cook, Paris, FRANCE, LE CORBUSIER |
| |
|
| |
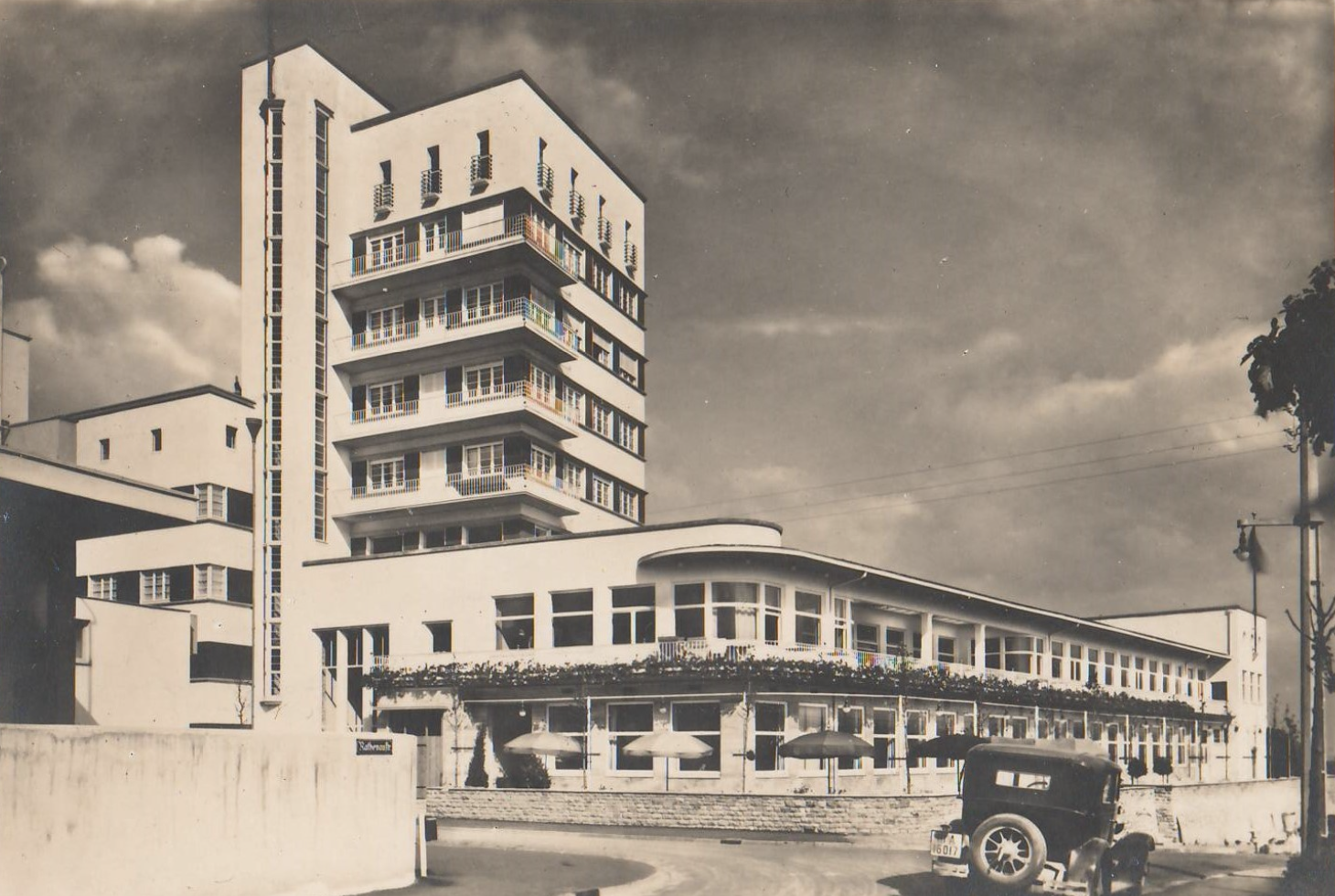 |
| |
1927, The Weissenhof Estate, Stuttgart, Germany, GROUP OF ARCHITECTS |
| |
|
| |
 |
| |
1927-1929, Lovell House, Los Angeles, USA, RICHARD NEUTRA |
| |
|
| |
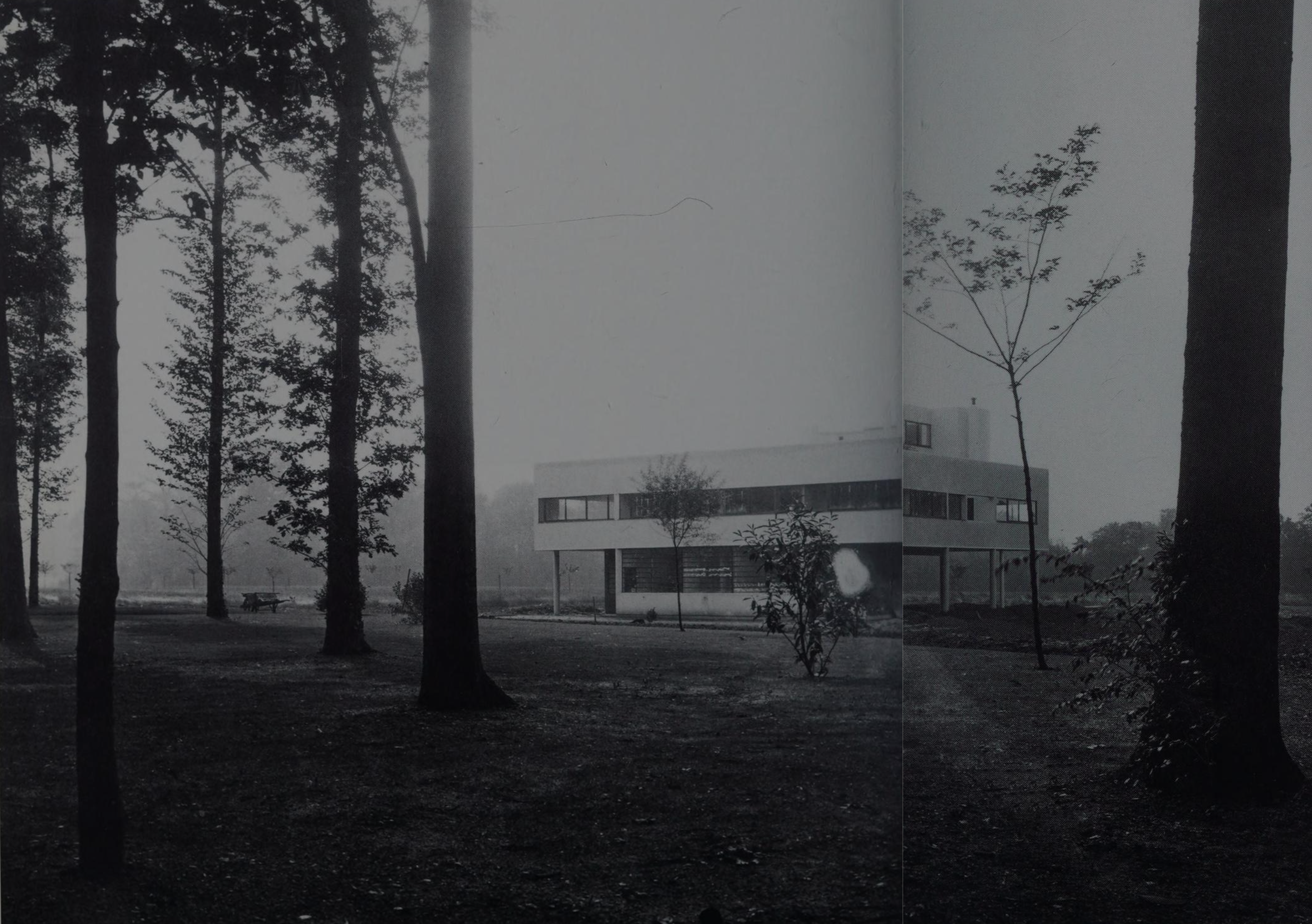 |
| |
1928, Villa Savoye, Poissy, France, LE CORBUSIER |
| |
|
| |
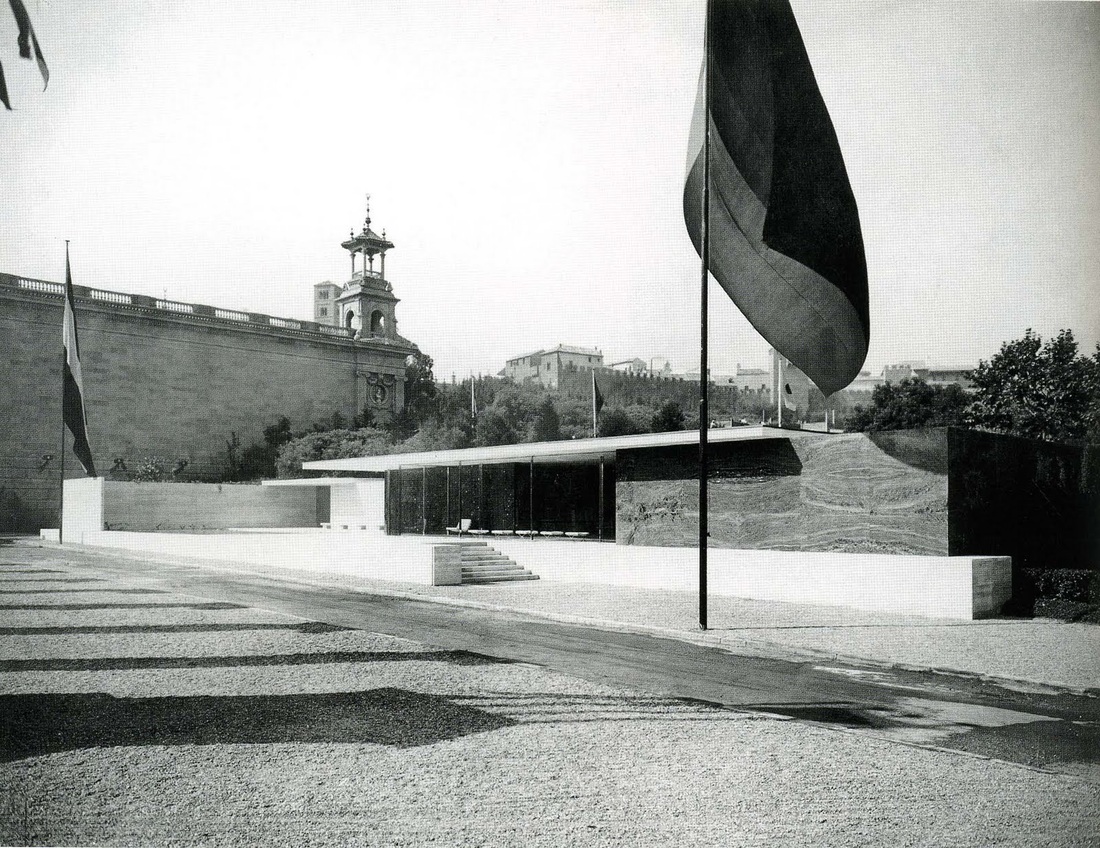 |
| |
1929, The Barcelona Pavilion, Barcelona, Spain, MIES VAN DER ROHE |
| |
|
| |
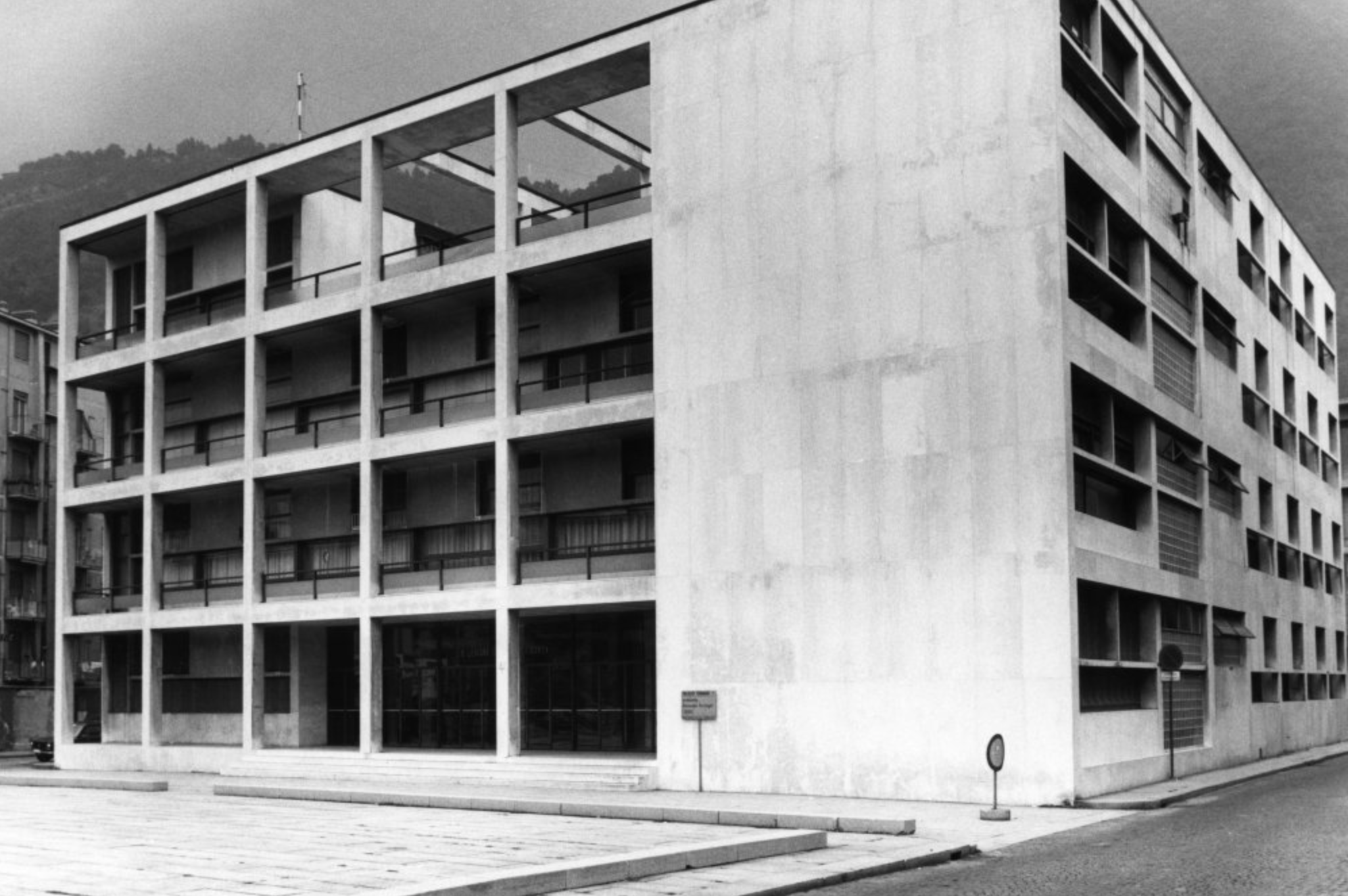 |
| |
1936, Casa del Fascio, Como, ITALY, GIUSEPPE TERRAGNI |
| |
|
| |
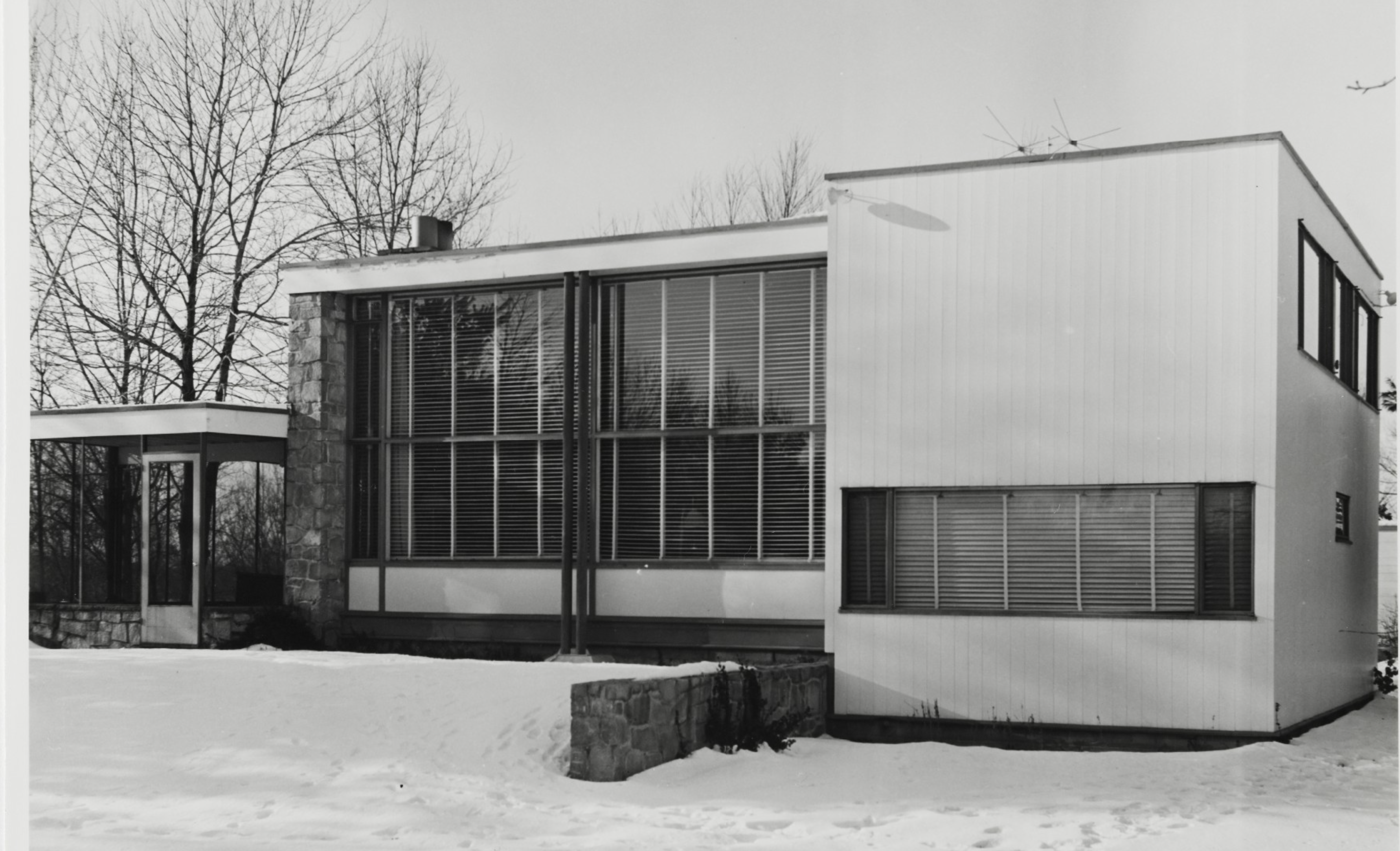 |
| |
1939, Breuer House I, Lincoln, USA, MARCEL BREUER |
| |
|
| |
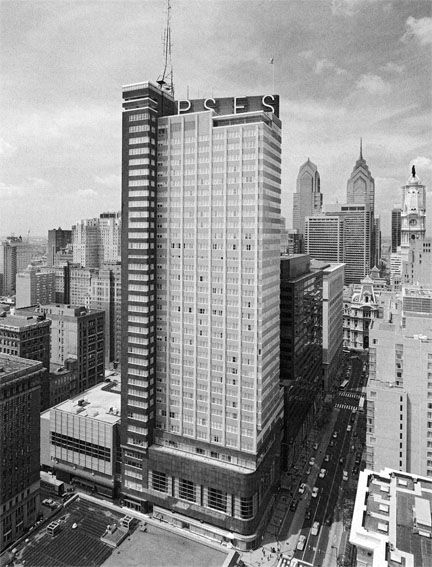 |
| |
1929, Philadelphia Saving Fund Society, Philadelphia, USA, Howe and Lescaze |
| |
|
| |
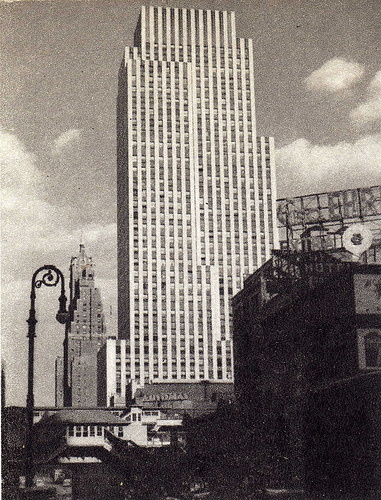 |
| |
1929-1930, Daily News Building, New York City, USA, Raymond Hood |
| |
|
| |
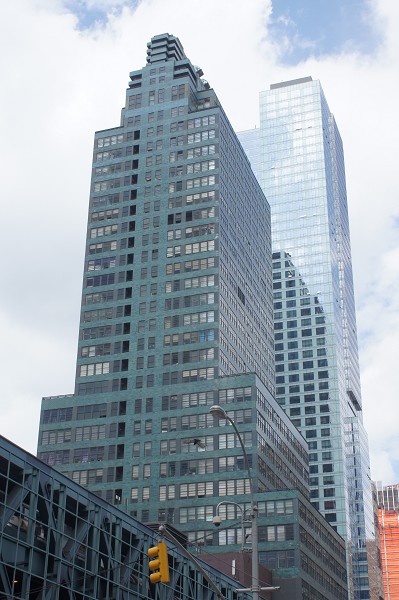 |
| |
1931, McGraw-Hill Building, New York City, USA, Raymond Hood |
| |
|
| |
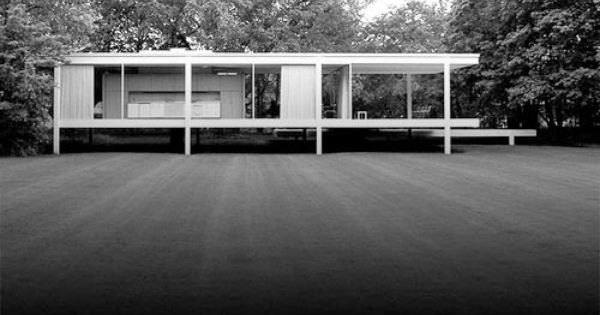 |
| |
1946-1950, Farnsworth House, Chicago, USA, Mies van der Rohe |
| |
|
| |
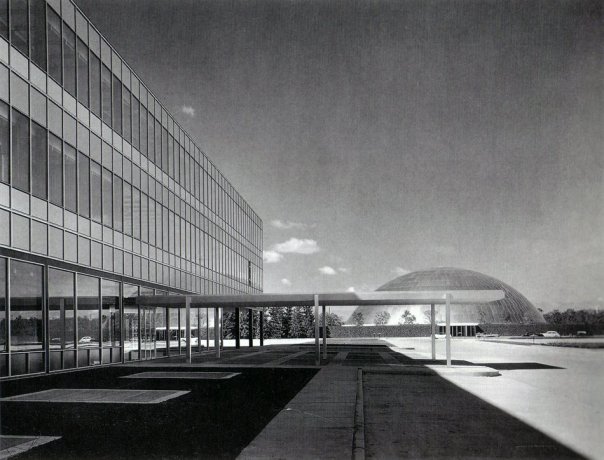 |
| |
1946-1955, General Motors Technical Center, New York, USA, Eero Saarinen |
| |
|
| |
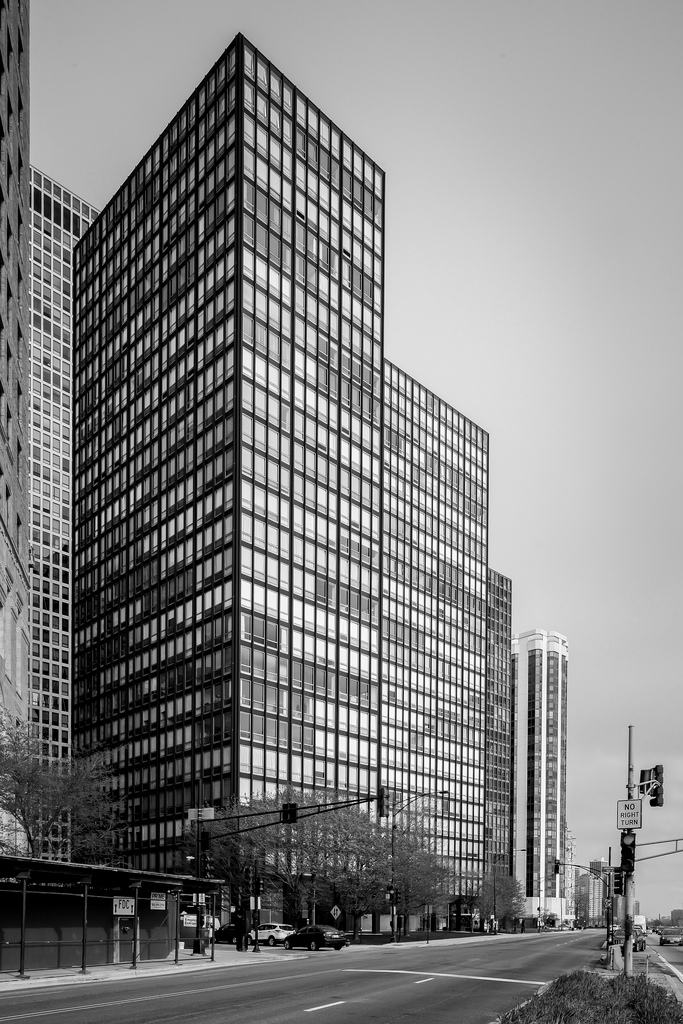 |
| |
1948-1951, Lake Shore Drive Apartments, Chicago, USA, Mies van der Rohe |
| |
|
| |
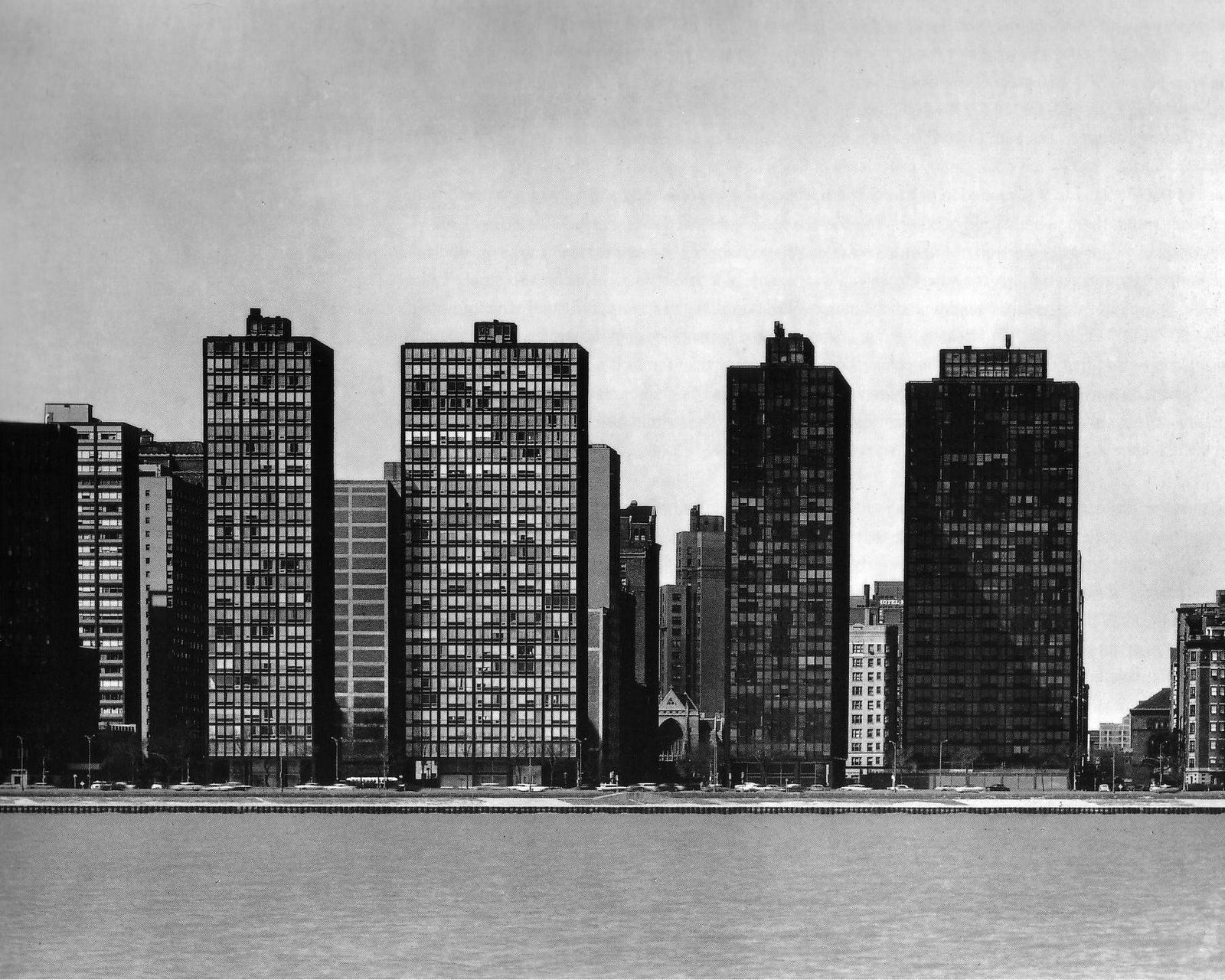 |
| |
1951, 860-880 Lake Shore Apartments, Chicago, USA, MIES VAN DER ROHE |
| |
|
| |
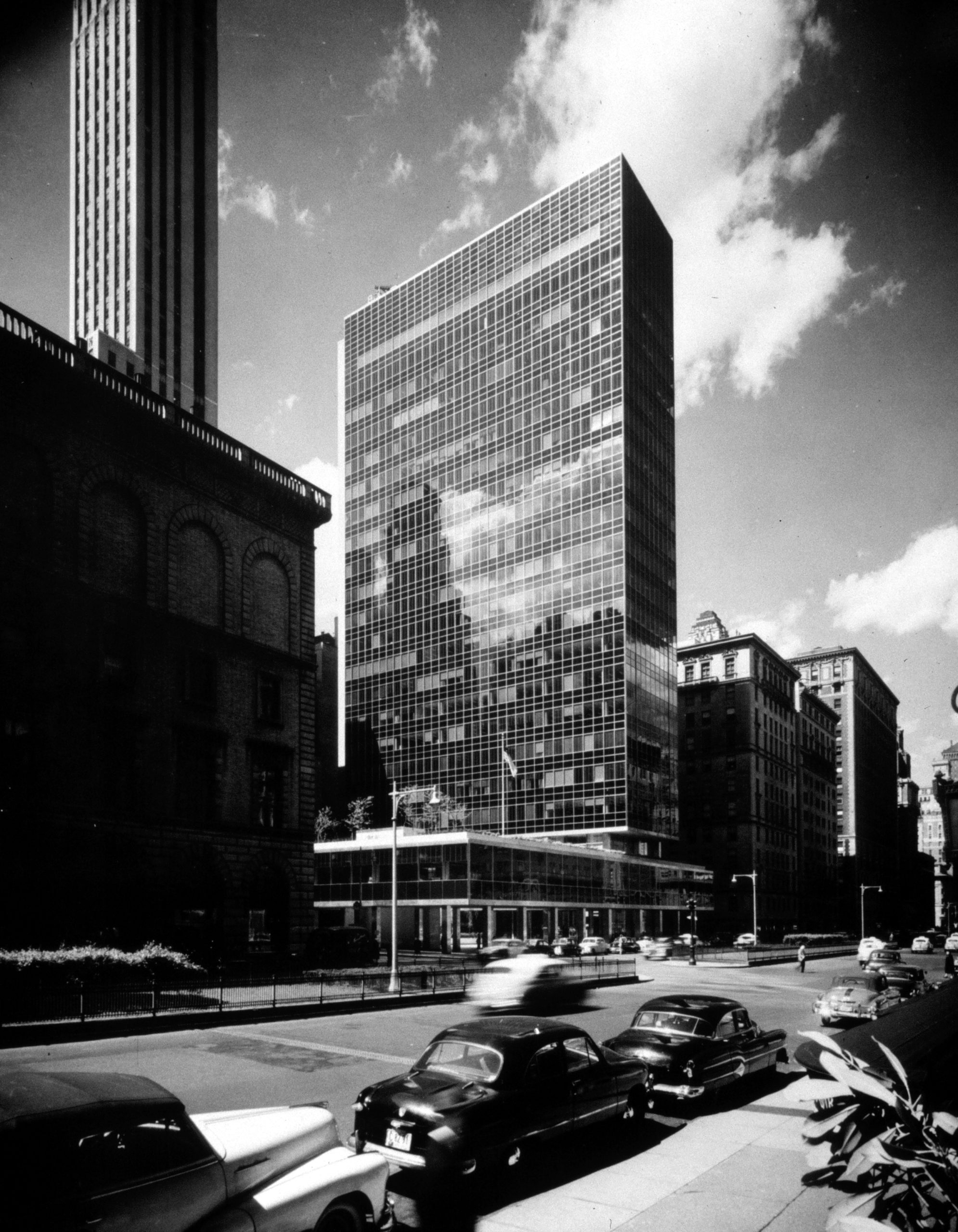 |
| |
1951-1952, Lever House, New York, USA, SKIDMORE, OWINGS AND MERRILL |
| |
|
| |
 |
| |
1953-1954, Manufacturer’s Hanover Trust, New York,USA, SKIDMORE, OWINGS AND MERRILL |
| |
|
| |
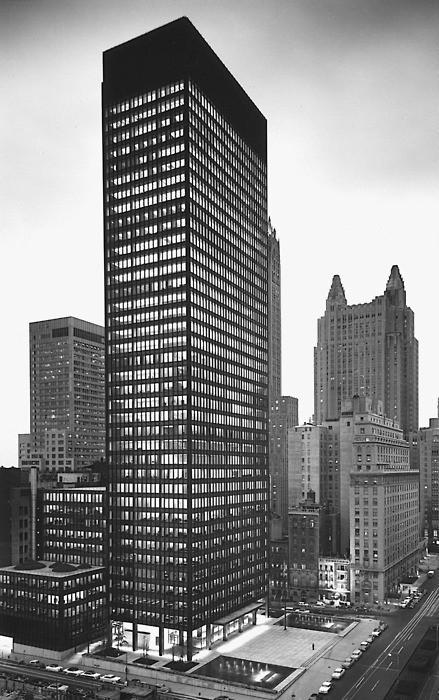 |
| |
1954-1958, Seagram Building, New York, USA, Mies van der Rohe |
| |
|
| |
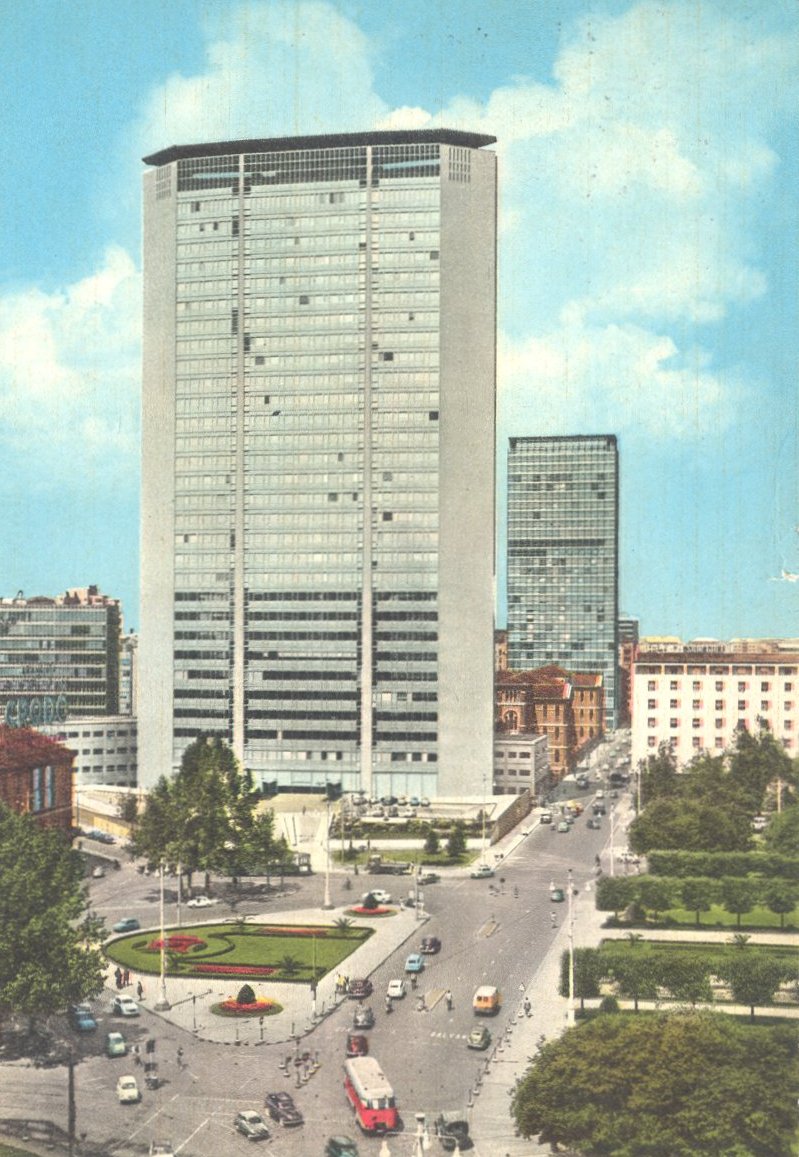 |
| |
1956-1960, Pirelli skyscraper, Milan, ITALY, GIO PONTI, |
| |
|
| |
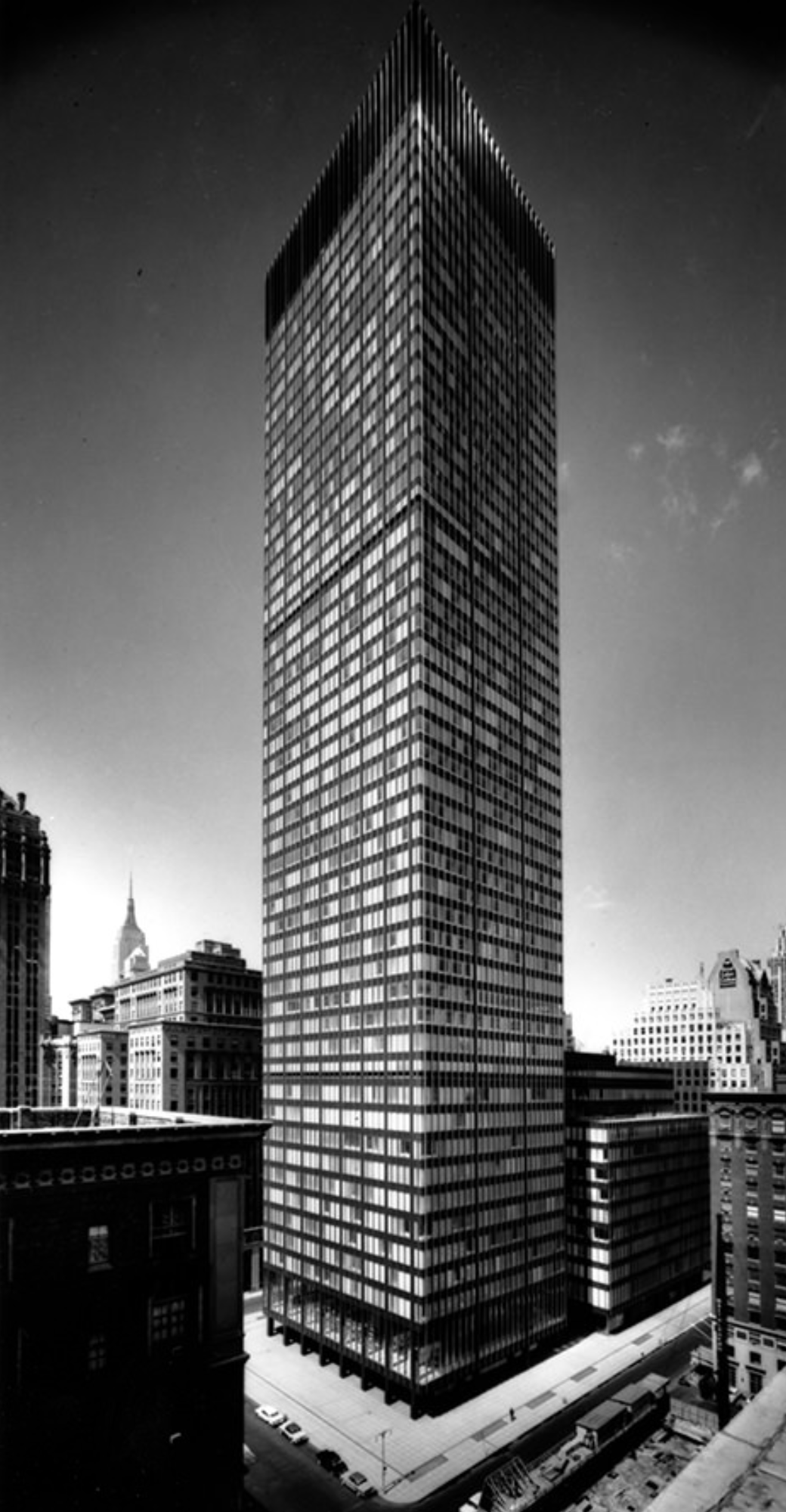 |
| |
1957-1960, Union Carbide Building, New York, USA, SKIDMORE, OWINGS AND MERRILL |
| |
|
| |
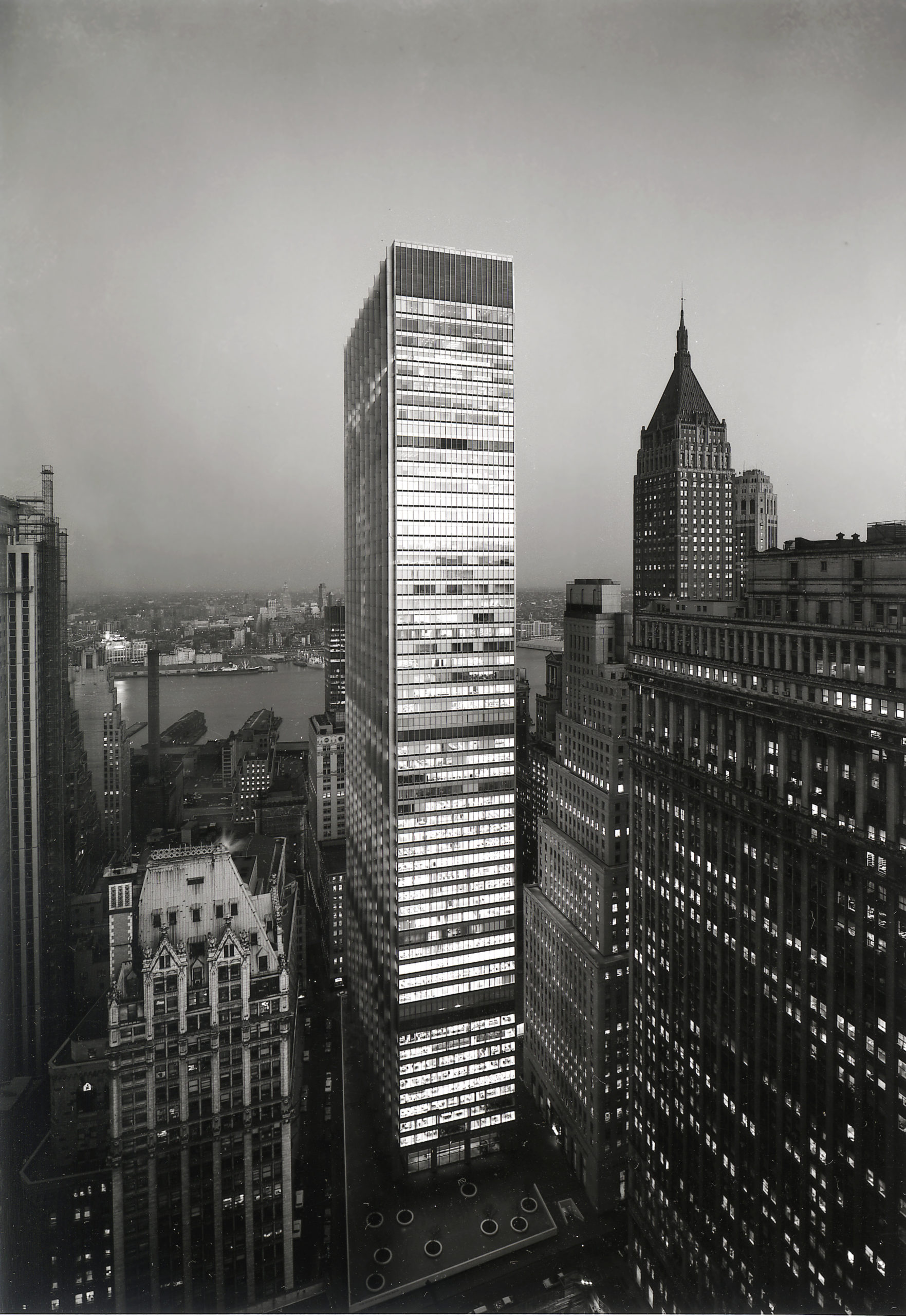 |
| |
1958, Inland Steel Company Headquarters, Chicago, USA, SKIDMORE, OWINGS AND MERRILL |
| |
|
| |
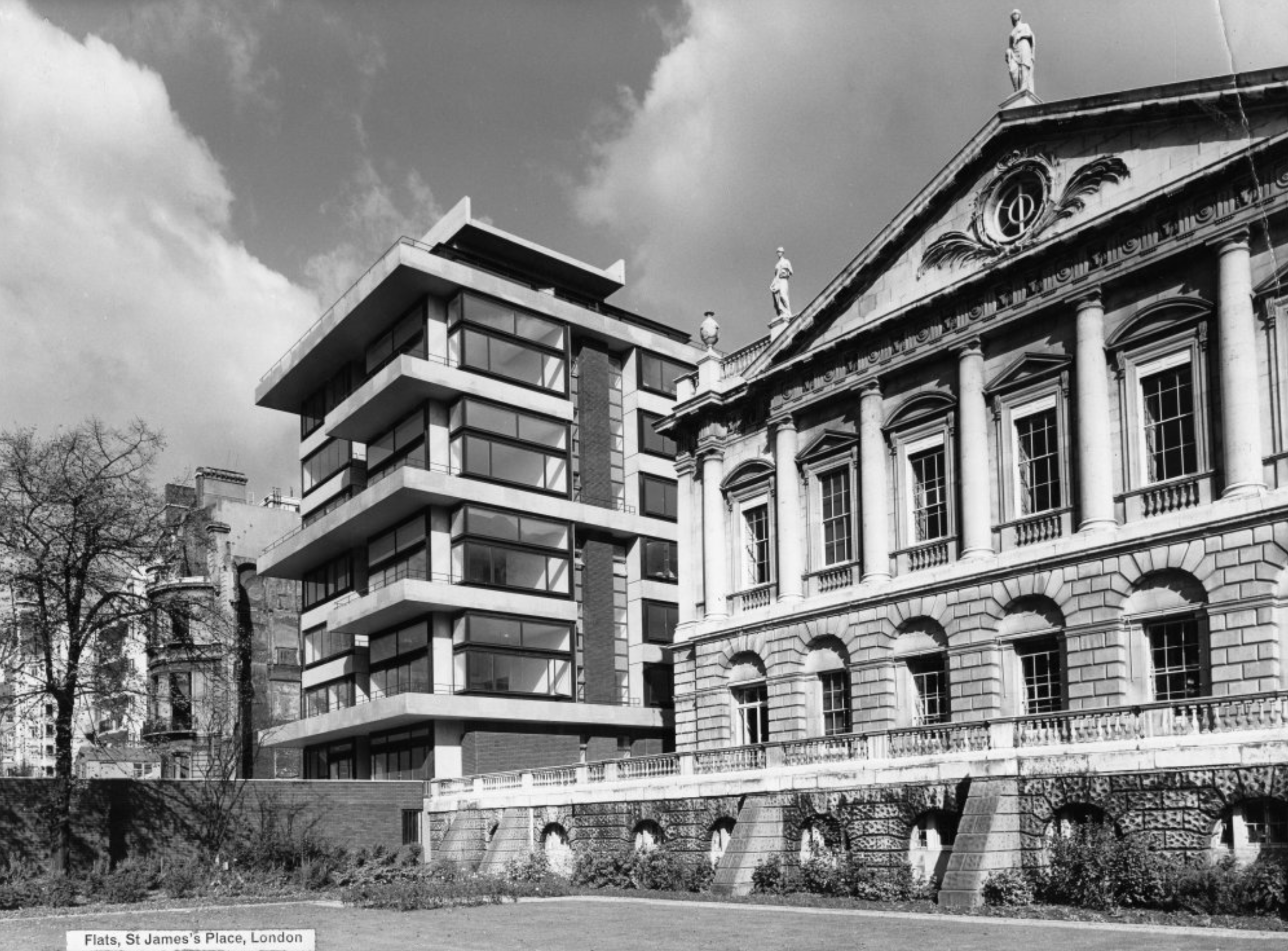 |
| |
1959-1960, 26 St James's Place, London, UK, DENYS LASDUN |
| |
|
| |
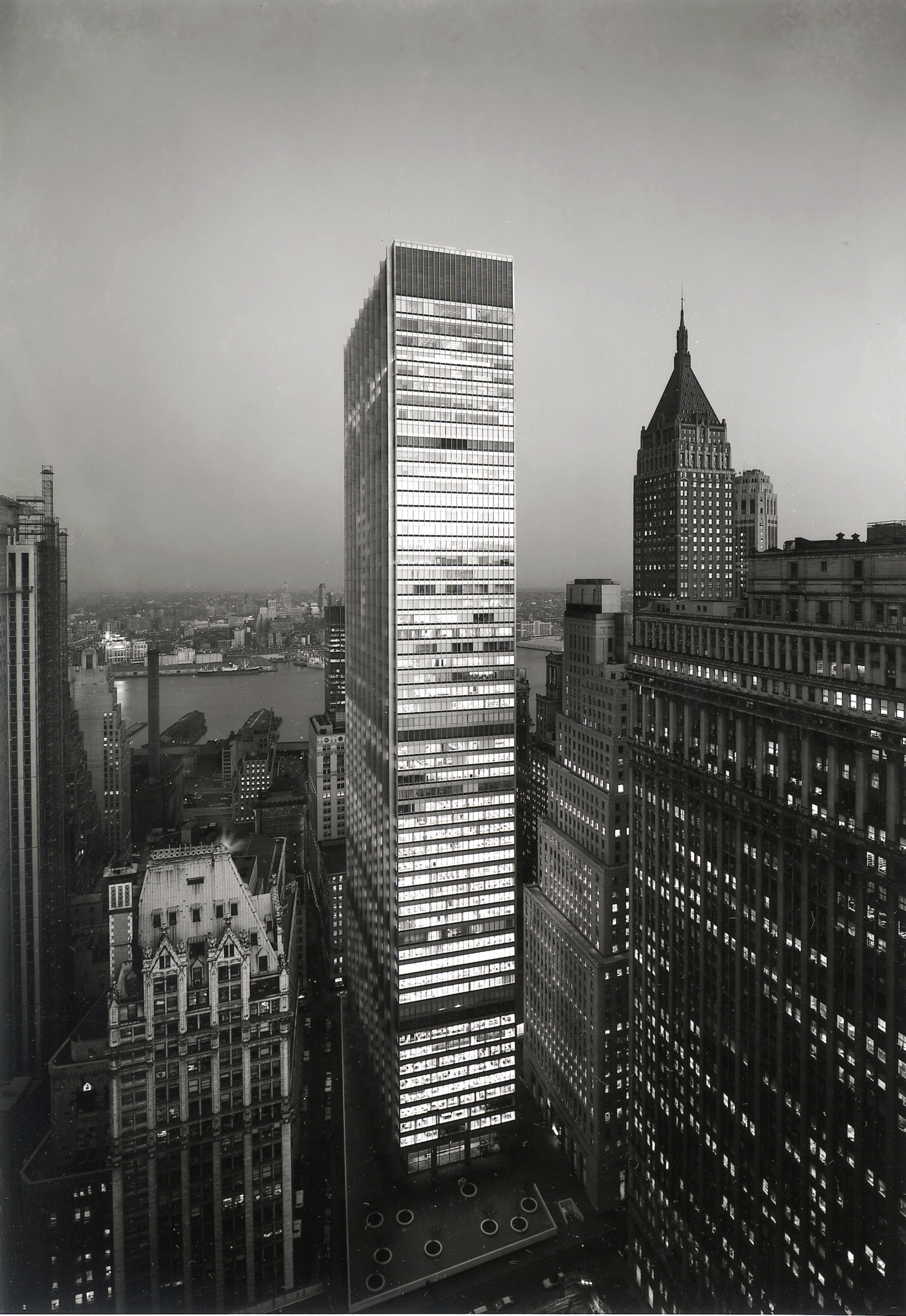 |
| |
1961, Chase Manhattan Bank, New York, USA, SKIDMORE, OWINGS AND MERRILL |
| |
|
| |
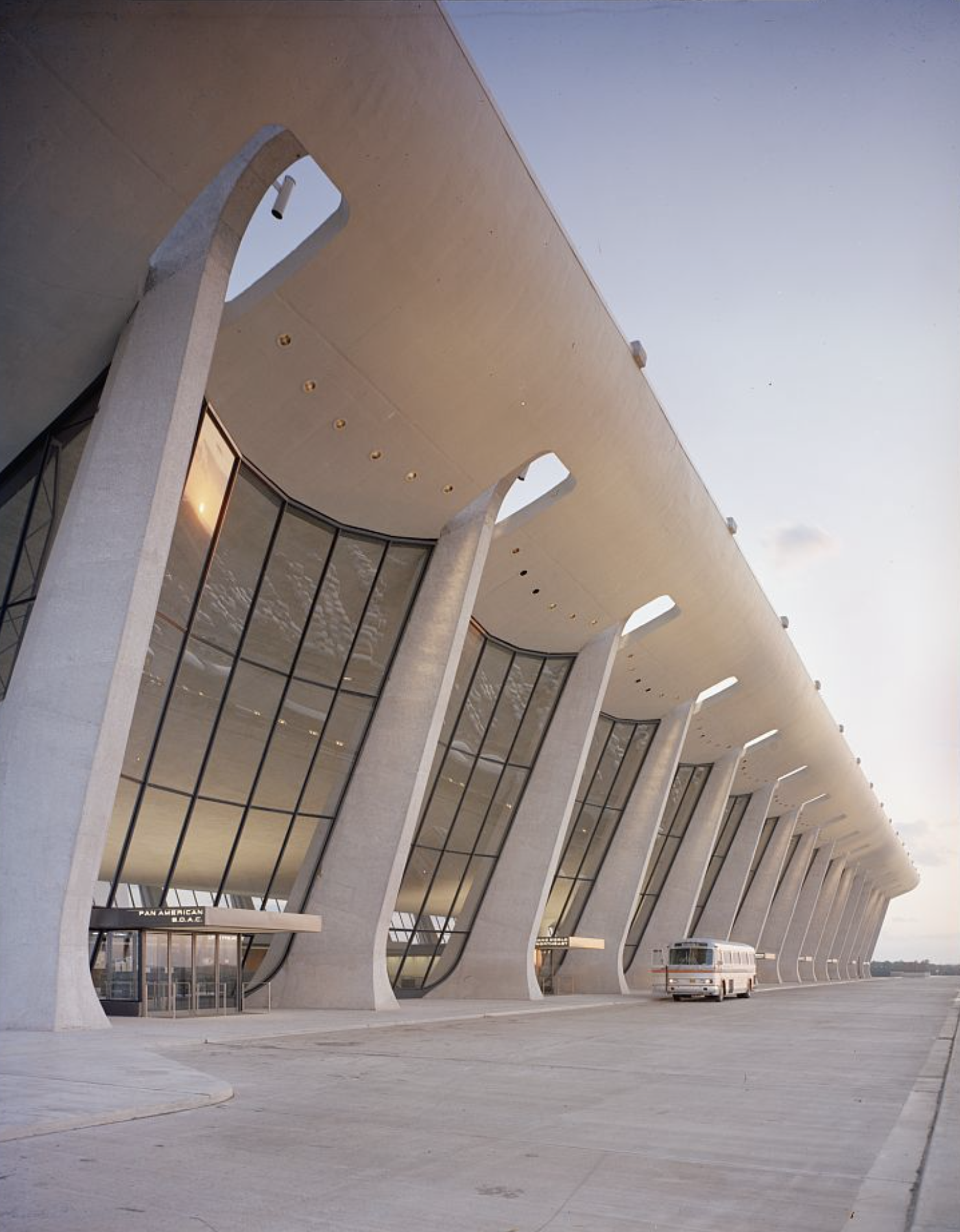 |
| |
1962, Dulles International Airport, Chantilly, USA, EERO SAARINEN |
| |
|
| |
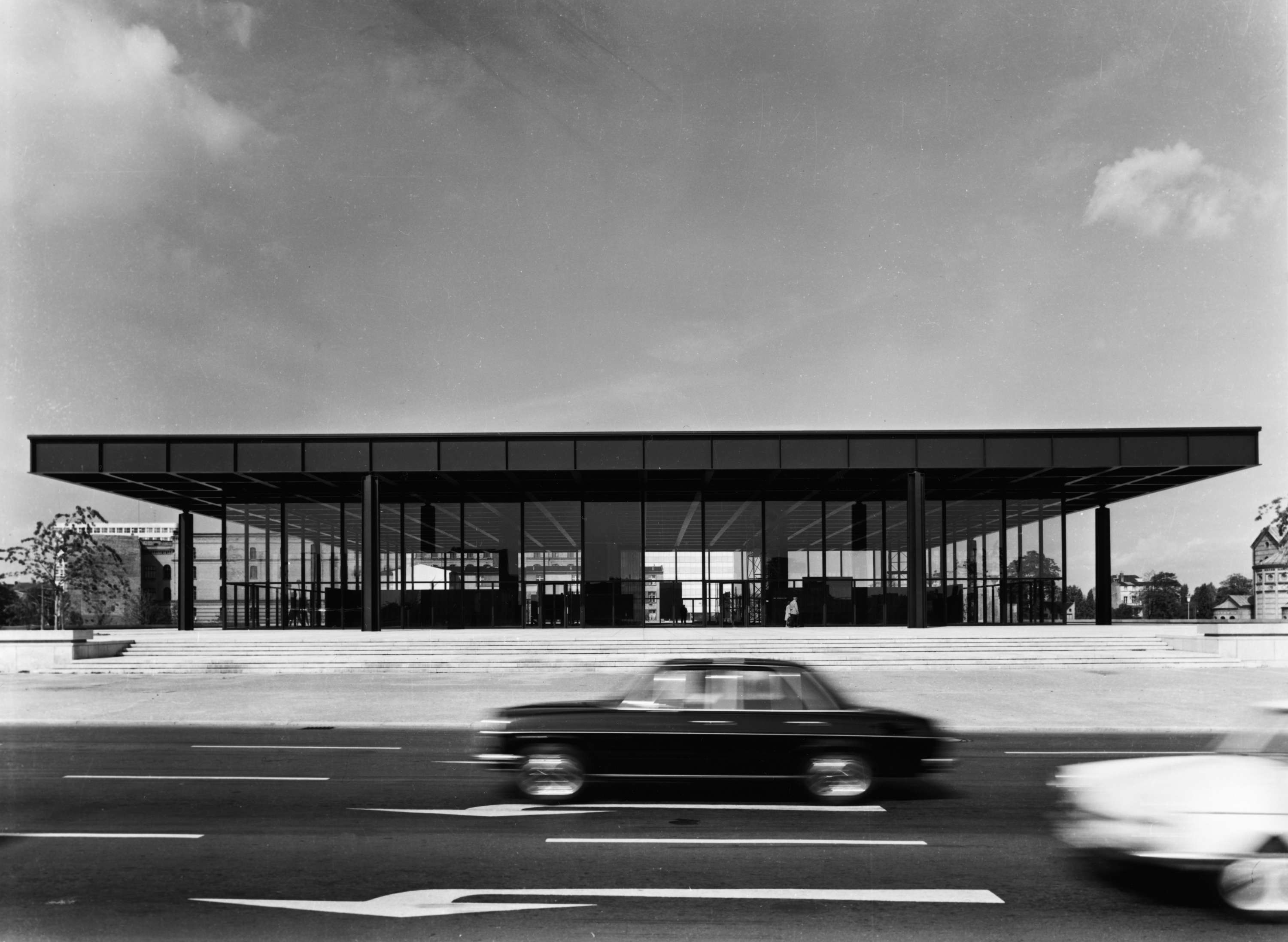 |
| |
1968, Neue Nationalgalerie, Berlin, Germany, MIES VAN DER ROHE |
| |
|
| |
|
| |
|
| |
|
| |
|
| |
|
| |
|
| |
|
| ARCHITECTS |
|
| |
AALTO, ALVAR
BREUER, MARCEL
LE CORBUSIER (Jeanneret, Charles-Édouard)
GROPIUS, WALTER
HARRISON, WALLACE K.
JOHNSON, PHILIP
KAHN, LOUIS I.
LASDUN, (SIR) DENYS
MIES VAN DER ROHE, LUDWIG
NEUTRA, RICHARD
NIEMEYER, OSCAR
SAARINEN, EERO
SKIDMORE, OWINGS AND MERRILL
TANGE, KENZO
TERRAGNI, GIUSEPPE |
| |
|
| |
|
| |
|
| |
|
| |
|
| |
|
| |
|
| BUILDINGS |
|
| |
1910-1911, Fagus Factory, ALFELD AN DER LEINE, LOWER SAXONY, GERMANY, WALTER GROPIUS
1922, Schindler House, West Hollywood, USA, RUDOLPH M. SCHINDLER
1925, Schröder House, Utrecht, the Netherlands, GERRIT THOMAS RIETVELD
1925, L’Esprit Nouveau Pavilion, PARIS, FRANCE, LE CORBUSIER
1925-1926, Bauhaus building in Dessau, DESSAU, GERMANY, WALTER GROPIUS
1926, Maison Cook, Paris, FRANCE, LE CORBUSIER
1927, The Weissenhof Estate, Stuttgart, Germany, GROUP OF ARCHITECTS
1927-1929, Lovell House, Los Angeles, USA, RICHARD NEUTRA
1928, Villa Savoye, Poissy, France, LE CORBUSIER
1928–1929, Paimio Sanatorium, Paimio, Finland, ALVAR AALTO
1929, The Barcelona Pavilion, Barcelona, Spain, MIES VAN DER ROHE
1930, Tugendhat House, Brno, Czech Republic, MIES VAN DER ROHE
1935-1938, Highpoint apartments, London, UK, LUBETKIN AND TECTON
1936, Casa del Fascio, Como, ITALY, GIUSEPPE TERRAGNI
1939, Breuer House I, Lincoln, USA, MARCEL BREUER
1939, Brazilian Pavilion, New York World's Fair (with Lucio Costa), OSCAR NIEMEYER
1946-1950, Farnsworth House, Chicago, USA, MIES VAN DER ROHE
1949, The Glass House, USA, PHILIP JOHNSON
1949-1950, United Nations Headquarters, New York, USA, GROUP OF ARCHITECTS
1950, Notre Dame du Haut, Ronchamp, France, LE CORBUSIER
1951, 860-880 Lake Shore Apartments, Chicago, USA, MIES VAN DER ROHE
1952, Unité d’Habitation, Marseilles, France, LE CORBUSIER
1952, Peace Center, Hiroshima, JAPAN, KENZO TANGE
1951-1952, Lever House, New York, USA, SKIDMORE, OWINGS AND MERRILL
1953-1954, Manufacturer’s Hanover Trust,
New York,USA, SKIDMORE, OWINGS AND MERRILL
1958, The Seagram Building, New York, USA, MIES VAN DER ROHE
1958, UNESCO Headquarters, Paris, FRANCE, GROUP OF ARCHITECTS
1956, S.R. Crown Hall, Illinois Institute of Technology, Chicago, USA, MIES VAN DER ROHE
1956-1958, NATIONAL CONGRESS, Brasília, BRAZIL, OSCAR NIEMEYER
1956, General Motors Technical Center, Warren, USA, EERO SAARINEN
1956-1960, Pirelli skyscraper, Milan, ITALY, GIO PONTI
1957-1960, Union Carbide Building, New York, USA, SKIDMORE, OWINGS AND MERRILL
1957-1964, Richards Medical Research Building Goddard Laboratories, Philadelphia, USA, LOUIS I. KAHN
1958, Inland Steel Company Headquarters,
Chicago, USA, SKIDMORE, OWINGS AND MERRILL
1959-1960, 26 St James's Place, London, UK, DENYS LASDUN
1961, Chase Manhattan Bank, New York, USA, SKIDMORE, OWINGS AND MERRILL
1962, Dulles International Airport, Chantilly, USA, EERO SAARINEN
1962-1983, National Assembly Complex of Bangladesh,Dhaka, Bangladesh, LOUIS I. KAHN
1963, John Deere and Company Headquarters, Moline, USA, EERO SAARINEN
1964, Columbia Broadcasting System Headquarters (CBS Building), New York, USA, EERO SAARINEN
1968, Neue Nationalgalerie, Berlin, Germany, MIES VAN DER ROHE |
| |
|
| |
|
| |
|
| |
|
| |
|
| |
|
| |
|
| MORE |
|
| |
FURTHER READING
Barr, Alfred Hamilton, Modern architecture. International exhibition, New York, Feb. 10 to March 23, 1932, Museum of Modern Art,1932
Giedion, Sigfried, Space, Time and Architecture: The Growth of a New Tradition, Harvard University Press, 1959
Hitchcock, Henry Russell, The International Style, W.W. Norton, 1997
Hitchcock, Henry Russell, Modern Architecture: Romanticism and Reintegration, Ams Pr Inc, 1972
Johnson, Philip, Built to live in, Museum of Modern Art, 1931
Khan, Hasan-Uddin, International Style Modernist Architecture from 1925 to 1965, Taschen, 2001
Pevsner, Nikolaus, Pioneers of Modern Design, From William Morris to Walter Gropius, Penguin Books, 1977
|
| |
|
|

