| ALL |
|
HELSINKI, FINLAND
| OVERVIEW |
|
| |
Architecture in Helsinki is, above all, young, the vast majority having been built in the 20th century. Through such an abrupt transformation of the urban environment, Finnish architecture has formed a worldwide heritage. A certain unmistakably Finnish quality in architecture is created out of the blending of Finnish traditions, climate, and nature with cosmopolitan modernity. The architecture of Alvar Aalto, for example, who dominated Finnish architecture from 1927 until his death in 1976 at the age of 78, is regarded as distinctively Finnish in character.
The National Romantic movement was the first style to be inspired by Finnish building heritage. The firm of Eliel Saarinen, Herman Gesellius, and Armas Lindgren took the lead in the creation of new architecture. International influences ranged from the architecture of American H.H. Richardson to German and Viennese Art Nouveau (Jugendstil). Imaginative and picturesque, this movement sought to fuse architecture with decorative motifs. Authentic Finnish building materials such as wood, natural stone, and granite were favored. Lars Sonck's Telephone Building (1905) in Helsinki recalls the Finnish medieval tradition. Sonck's Stock Exchange (1911), a neoclassical monumental building, features a grandiose interior of alternating white and red colors.
In the decade preceding World War I, Finnish architecture achieved greater simplicity, as seen in Selim A. Lindqvist's work. Eliel Saarinen's monumental Helsinki Railway Station (1919) features a high tower and regulated cubic pavilions. Another notable building is Sigurd Frosterus' residential and office building "Taos" (1912). Saarinen's mostly unrealized Munkkiniemi-Haaga plan (1915) and the Greater Helsinki plans (1918) expressed the ideal of the city as a work of art.
Although this tradition was broken by the next generation of architects, architects such as Erik Bryggman and Aalto were able to integrate new buildings into old surroundings. After the declaration of Finland's independence in 1917 from Russia, Nordic classicism became the leading style, enriched by Finnish classical architectural heritage and new international models. The Parliament House (1931), designed by J.S. Siren, was the greatest classical project. Oiva Kallio produced a plan for the reorganization of central Helsinki based on Siren's Parliament Building. However, the greatest achievements were in residential buildings and social housing. The garden suburb Kapyla (1925), designed by Birger Brunila and Otto-Meurman, embodied the social ideals of the period. The architect Mari Valikangas freely interpreted the wooden classical style to create intimate domestic architecture with standardized elements. An important model was Finnish wooden farmhouses in the ironworks communities. During the period of transition to functionalism, a new generation of classically trained architects, such as Hilding Ekelund, Bryggman, and Aalto, created architecture that is natural, light, humane, and delicate, as seen in Ekelund's Helsinki Art Hall (1929). Bryggman's works range from functionalist designs to those of the 1940s and 1950s that emphasize the assimilation of tradition as well as the role of the landscape. Marta Blomstedt's Union Bank (1926) in Helsinki, in Romantic Classicism, also pointed toward functionalism.
While functionalism was in full force by the 1930s. During the functionalist phase, from 1927 until 1939, Finnish architects gradually assimilated international influences, such as the work of Le Corbusier, modern Dutch industrial buildings, Soviet architecture, and the work of the Swedish architect Gunnar Asplund. Functionalism led to a radical reform of architecture and aimed at resolving real problems and creating interconnected, well-lit spaces. One of the first functionalist buildings was the Glass Palace (1935) by Viljo Revell, Niilo Kokko, and Heimo Ruhimaki. The Olympic Village (1940) by Ekelund and Martti Valikangas was the first significant project built by a Finnish public utility housing company. Uno Ullberg's Bensow Office Building (1940) exhibits a mature command of the modernist vocabulary.
In the 1930s, a larger variety of materials, such as wood, natural stone, clinker, and brick, was used in functionalist architecture, which was becoming more practical and more regionalist. Combinations of building parts and room forms that opened onto outdoor spaces achieved flexible spatial arrangements. The wooden structures and joint forms developed by Aalto would become a source of inspiration for decades to come. Aalto made a significant contribution to the creation of a living and working environment that is close to nature. Aalto's house and studio (1936) in Helsinki reflect this ideal. Its simple L-shaped plan integrates a much more complex form. The purity of Aalto's earlier functionalism is replaced by a unique blend of the romantic tradition, classicism, and functionalism that would be expressed in his mature work. Through his design for standardized wood furniture, Aalto achieved cohesion between interior spaces and the furnishings that refer to Saarinen's work and to Frank Lloyd Wright's concept of organic architecture. The central aim of postwar reconstruction was the creation of cost-efficient and well-functioning housing. Standardization, initiated by the Finnish Association of Architects, became important. Cube-like houses in wood - the only available material - came to epitomize Finnish housing. Aalto initiated the "A system" of industrially produced expandable wooden house types. His aim in the 1940s was the development of "flexible standardization," which pointed far into the future. An important source of inspiration for Aalto was the Karelian house, flexibly evolving group of buildings with a variety of forms.
The 1950s are often seen as the golden age of modern Finnish architecture. The period saw fundamental change in building because of widespread urbanization. In 20 years, over a million new dwellings - two-thirds of the entire number in Finland - would be built. Some of the finest achievements are the early parts of Tapiola Garden City, in the suburbs of Helsinki, which showcase the integration of the landscape and the application of industrial construction techniques. Aarne Ervi, who designed the master plan, also designed the apartment complex at Myllytie 3 (1961) in Helsinki. Ervi's finest building is Toolo Library (1970) in Helsinki. The Palace Hotel and Industrial Center (1952) at the harbor, designed by Revell (a former assistant of Aalto) and Keijo Petaja, marked the trend toward rational, clear-cut forms. The plan of Revell's Karjensivu Terrace Houses (1955) near Helsinki has variations that are well adapted to the topography. This project resonates with Yrjo Lindegren's celebrated Snake House flats (1951), which gave diverse forms and sheltered yards in 190 municipal apartment blocks. The annex to the Helsinki Workers' Institute (1950) by Aulis Blomstedt remains one of the finest examples of an extension to an old building. A landmark competition, held in 1954 for the Otaniemi Chapel (1957) on the campus of Helsinki Technical University, led to the creation of one of the most celebrated modern Finnish buildings. The groundbreaking design by Heikki and Kaija Siren combined the classicism of Mies van der Rohe and Aalto's organic forest imagery. The intensive, spiritual interior space features a glass wall through which nature can be seen beyond the altarpiece.
In the 1960s, architects shifted attention to the issues of fast growth, technological development, and global problems. One trend, marked by structuralism, Constructivism, minimalism, and purism, was toward the design of universal and flexible systems and structures, especially those that were disposable and variable. The Enso-Gutzeit Headquarters (1962) by Aalto and the Marimekko Factory (1974) by Erkki Kairamo and Reijo Lahrinen are notable industrial and business projects. Aalto also focused on cultural buildings. The copper-clad Academic Bookshop (1969) contains an atrium part inspired by Sonck's Stock Exchange. The atrium, decorated with vertically striped balustrades of white marble, is lit by sculptural roof lights and prism-shaped skylights. Aalto's dream cultural project was the creation of a new center of Helsinki that was to give a new image to Helsinki based on completely new symbols. Of his designs, only one, the massive Finlandia Concert Hall (1971), was built on the western shoreline of Toolo's Bay. Clad in white marble, the building dominates the townscape. Aalto's perennial sensitivity to light can be seen in the light-filled hall with wooden louvering in indigo.
The most influential Finnish architect after Aalto is a disciple of Blomstedt, Reima Pietila, whose work spans from the 1960s to his death in 1993. His ecologically balanced designs are powerfully individual. Finnish local expression is blended with references to the experimental European architecture of the 1920s. Pietila's winning design for the President's Residence (1993), with a form of a mermaid washed up on a shore, is based on natural metaphors, such as the crystalline structure of ice. Tree motifs decorate the doors. Another influential figure, Aarno Ruusuvuori, master of pure, modern, minimalist architecture, created buildings that are cool, stripped, and self-contained. Significant projects include the restoration and extension of the Helsinki City Hall (1988). One of Timo Penttila's outstanding designs for power stations is the Hanasaari Power Plant (1976) for Helsinki. In the Helsinki Municipal Theater (1967), Penttila achieved a lively dialogue between the natural terrain outside and its constructed counterpart inside. An important representative of classical modernism in Finland is Juha Leiviska. Myyrmaki Church (1985) illustrates Leiviska's highly recognizable aesthetic and exemplifies his sculptural use of light.
The 1980s and 1990s saw the manifestation of a diversity of styles, often inspired by old buildings with varied surface treatments. Gullichsen, Kairamo, and Vormala's Stockmann Department Store extension (1989) is one of the rare recent urban interventions in the center of Helsinki. The refined and simple glass-and-steel facade successfully defers to the neoclassical landmark. The works of Juhani Pallasmaa, the firm of Heikkinen and Komonen, and MONARK, which represent three generations of contemporary practice, are uncompromisingly modernist with an emphasis on precision, purity, and meditation. The Itäkeskus Tower (1987) of Erkki Kairamo used repetition, rhythm, and an emphasis on the vertical. One of the new landmarks by Mikko Heikkinen and Markku Komonen, whose work emphasizes precise, clean, and taut lines, is the perforated metal lighting columns (1998) lining the road to Vuesari. The Center for Changing Exhibitions (mid-1990s) by Pekka Helin and Tuomo Stonen has a luminous glass entry hall that takes advantage of the darkness of Finnish winter and fall.
The unique quality of Finnish architecture is often represented by the concept of the "architecture of silence," which points to a philosophical, internalized process that generates a wide range of architectural expressions. The urban tradition is young, and the greatest achievements in Finnish architecture tend to be the buildings that are placed in untamed nature or landscaped parks. The archetypal simplicity that is inspired by the landscape has been the source of the astonishing tradition of asceticism, restraint, measure, rationality, and above all, silence. The tendency toward "natural architecture" has manifested itself in the ways in which Aalto sought repeatedly to liberate architecture; Pietila integrated warm, organic forms into modernism; and modernist architects sought to carve away excess and create singular organic forms and volumes, a universe of solitude.
HAZEL HAHN
Sennott R.S. Encyclopedia of twentieth century architecture,Vol.2 (G-O). Fitzroy Dearborn., 2005. |
| |
|
| |
|
| |
|
| |
|
| |
|
| |
|
| |
|
| GALLERY |
|
| |
|
| |
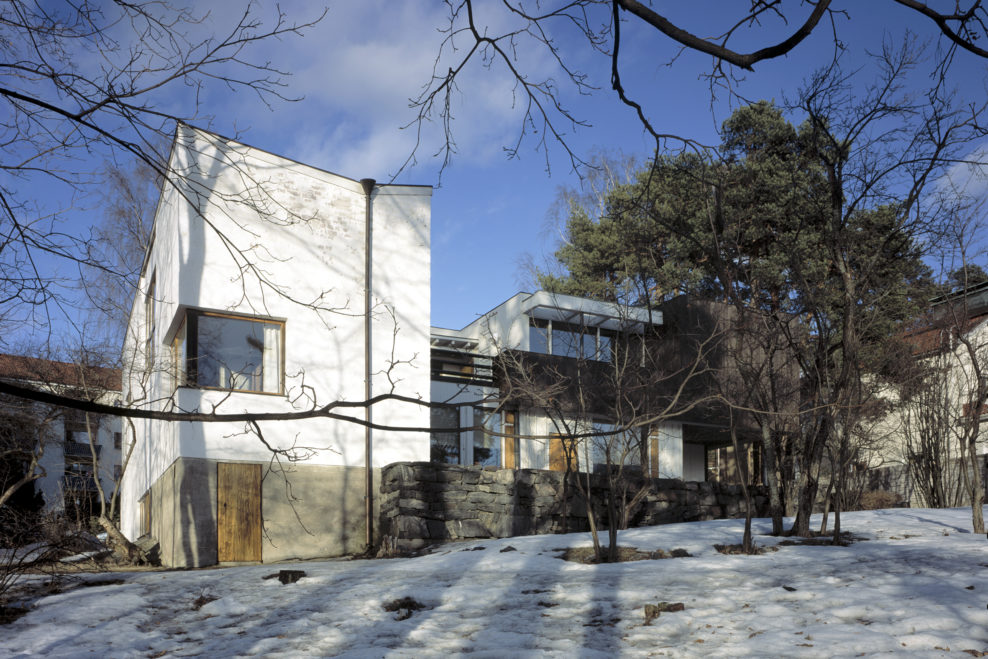 |
| |
1935-1936, THE AALTO HOUSE,
Helsinki, Finland, ALVAR AALTO |
| |
|
| |
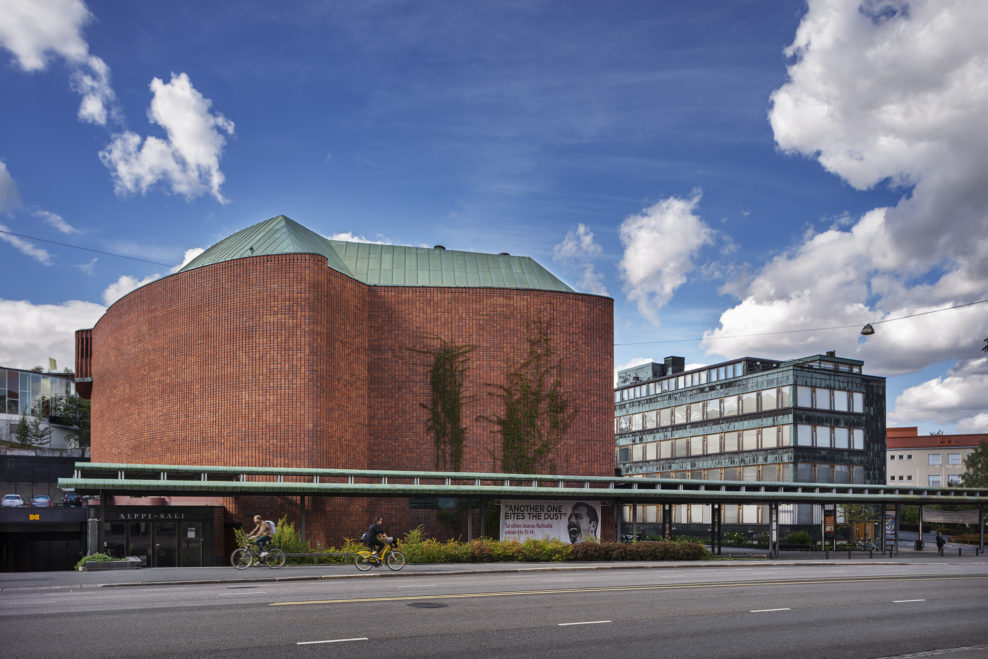 |
| |
1952-1958, Expressionist House of Culture,
Helsinki, Finland, ALVAR AALTO |
| |
|
| |
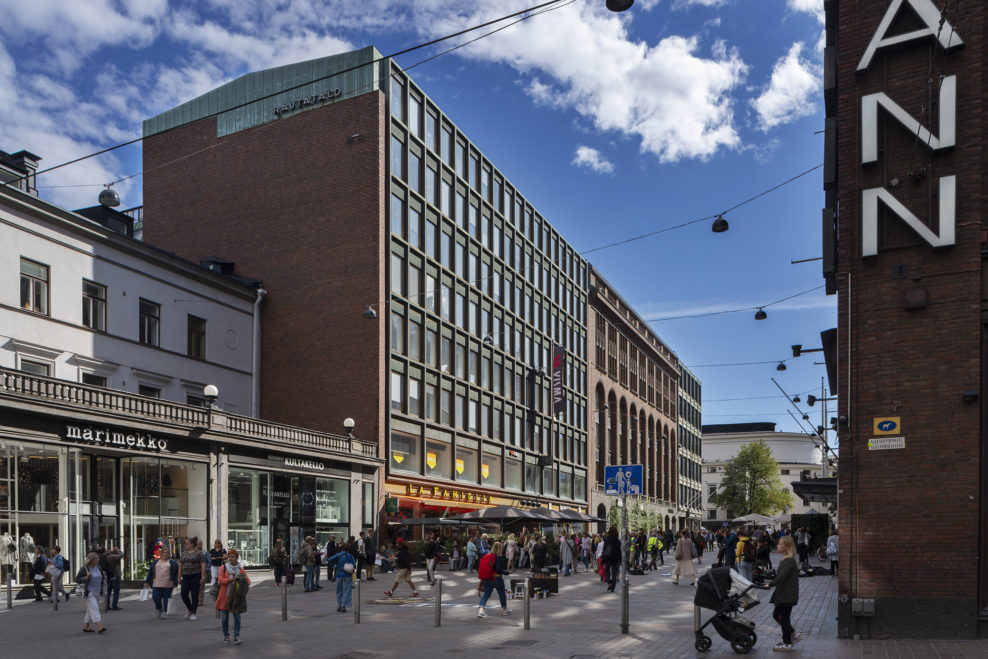 |
| |
1955, Rautatalo Office Building, Helsinki, Finland, ALVAR AALTO |
| |
|
| |
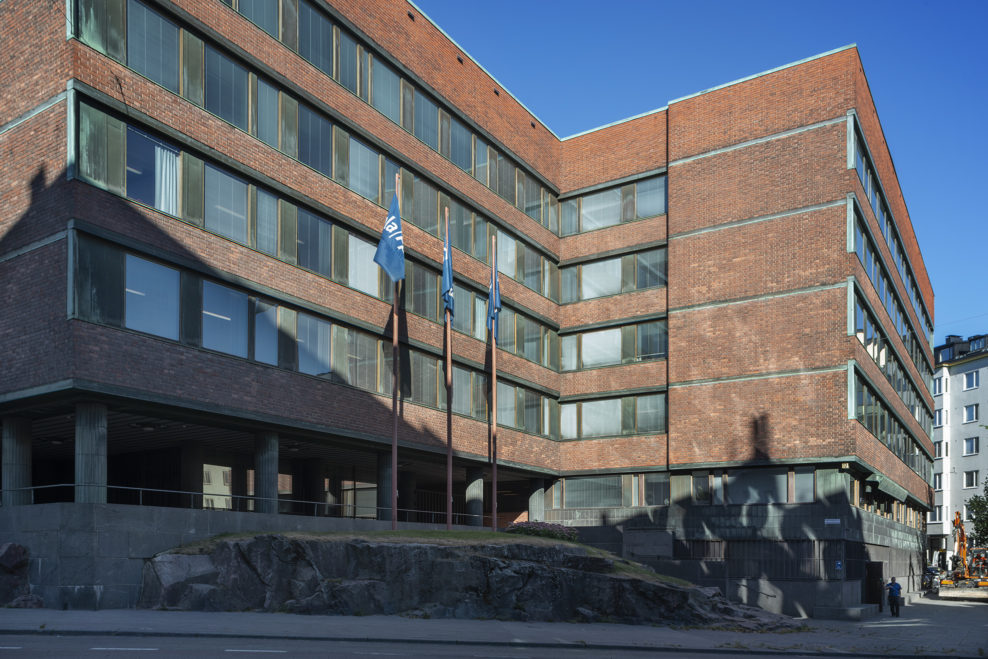 |
| |
1957, National Pensions Institute office building,
Helsinki, Finland, ALVAR AALTO |
| |
|
| |
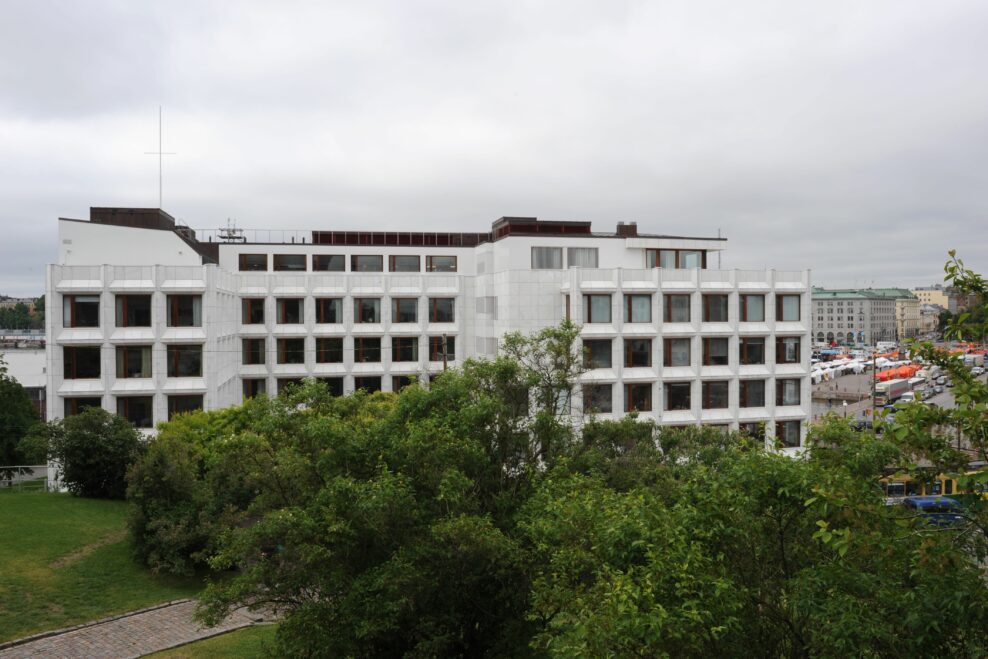 |
| |
1959-1962, Enso-Gutzeit Headquarters,
Helsinki, Finland, ALVAR AALTO |
| |
|
| |
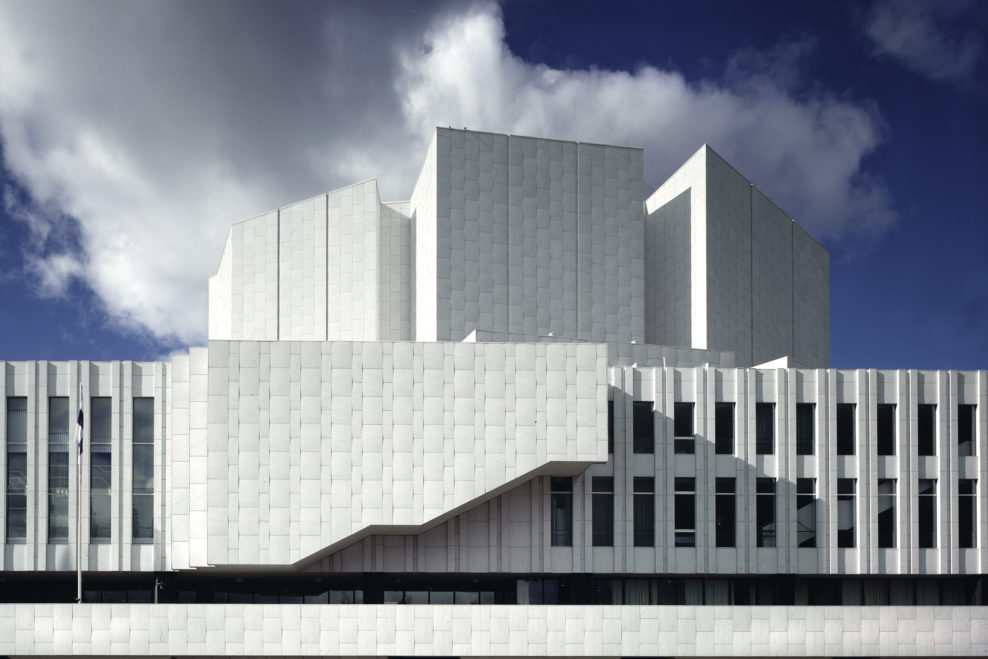 |
| |
1962-1975, FINLANDIA HALL, Helsinki, Finland, ALVAR AALTO |
| |
|
| |
|
| |
|
| |
|
| |
|
| |
|
| |
|
| ARCHITECTS |
|
| |
ARCHITECTS: FINLAND |
| |
|
| |
|
| |
|
| |
|
| |
|
| |
|
| |
|
| BUILDINGS |
|
| |
1935-1936, THE AALTO HOUSE,
Helsinki, Finland, ALVAR AALTO |
| |
|
| |
1952-1958, Expressionist House of Culture,
Helsinki, Finland, ALVAR AALTO |
| |
|
| |
1955, Rautatalo Office Building, Helsinki, Finland, ALVAR AALTO |
| |
|
| |
1957, National Pensions Institute office building,
Helsinki, Finland, ALVAR AALTO |
| |
|
| |
1959-1962, Enso-Gutzeit Headquarters,
Helsinki, Finland, ALVAR AALTO |
| |
|
| |
1962-1975, FINLANDIA HALL, Helsinki, Finland, ALVAR AALTO |
| |
|
| |
|
| |
|
| |
|
| |
|
| |
|
| MORE |
|
| |
INTERNAL LINKS
FINLAND;
FUTHER READING
The majority of English-language works on Finnish architecture focuses
on the work of Alvar Aalto. in the last decade several comprehensive
works on modern Finnish architecture have appeared, and significant
works on the romantic national movement also came out.
Connah, Roger, Writing Architecture: Famónas Fragments Fictions:
An Architectural Journey through the Twentieth Century,
Cambridge, Massachusetts: MIT Press, 1989
Connah, Roger, The End of Finnish Architecture, or, Ciao, Poumkint
Helsinki: Finnish Building Centre, 1994
Hausen, Marika, ct al., Eliel Saarinen: Project, 1896-1923,
Cambridge, Massachusetts: MIT Prest, 1990
Helander, Vilhelm, and Simo Rista, Suomalainen rakrneustaide,
Helsinki: Kirjaybryms, 1987: as Modern Architecture in Finland,
Helsinki: Kirjayhrymä. 1987
Kobo, Timo, Altur Adian: Urban Finland, Helsinki: Finnish Building,
Centre, 1995
Korvenmaa, Pekka (editor), The Work of Architects The Finnish
Association of Architects, 1892-1992, Helsinki: Finnish
Association of Architects, Finnish Building Centre, 1992
Mikkola, Kirmo, "Alvar Aalto and Town Planning," in Genius Lact:
Ono-L. Meurmanin 90-ruotisablakirja: In Commemoration of the
90th Birthday of One-L. Meuman. 4/6/1980, Helsinki:
Rajennuskirja, 1980
Moorhead, Gerald, "Finland after Aalto," Architectural Record 178,
no. 10 (1990)
Moorhouse, Jonathan. Michael Carapetian, and Leena
Ahrola-Moorhouse, Helsinki Jugendatil Architecture, 1895-1915,
Helsinki: Orava, 1987
Nerdinger, Winfried (editor), Alur Aalto: Tosard a Human
Modernism, Munich and New York: Prestel, 1999
Nikula, Riitta, Architecture and Landscape. The Building of Finland,
Helsinki: Otava, 1993
Nori, Marja-Ricta, Elina Standerskjold, and Wilfried Wang
(editors), Finland, Munich and New York: Prestel, 2000
Poole, Scott. "Foreign Brief Finland (The Emergence of
Contemporary Finnish Architecture)," Progrenise Architecture 73,
no. 5 (1992)
Poole, Scott. The New Finnish Architecture, New York: Rizzoli, 1992
Quantrill, Malcolm, Alvar Also, Critical Study, New Yorke:
Schocken Books, 1983
Quancrill, Malcolm. Reima Pietila: Architecture, Context, and
Modernism. New Yorl Rizzoli, 1985
Quansrill, Malcolm, Finninh Architecture and the Modernist Tradition,
London and New York: Spon, 1995
Quantrill, Malcolm, and Bruce Webb (editors). The Cainere of
Silence: Architectures Fifths Dimension, College Stacion: Texas A
and M University Press, 1998
Reed. Peter (editor), Altar Aaltor Between Humanism and
Materialism, New York: Museum of Modern Art. 1998
Richards, James Mande, A Guide to Finnish Architecture, New York:
Praeger, 1967
Richards, James Maude, 800 Years af Finnah Architectize, London:
David and Charles, 1978
Salokorpi, Asko, Modern Architecture in Finland, New York: Praeger,
1970
Schilde, Goran, Alvar Aalto: The Complese Catalogue of Architecture,
Design, and Art. New York: Rizzoli, and London: Academy
Editions, 1994
Schilde, Goran, Alvar Aalts: The Deciave Yeari, New York: Rizzoli.
1986
Schildt. Goran. Ahur Aalis: The Maste Yean. New York: Rizzoli,
1991
Tempel, Egon, Neue finnishe Archiekur, Teufen, Switzerland:
Niggli, 1968; as New Finnish Architecture, translated by James C.
Palmes, New York: Praeger, 1968
Trencher, Michael, The Alver Aalto Guide, New York: Princeton
Architectural Press, 1996
Tuomi, Timo, Kristina Pastero, and Eija Rauske (editors). Alvar
Aalto in Seven Buildings Interpresatinas of an Architects Work:
Altar Aalto in Sirben Bauwerken: Interpretationen de Lebenserkt
eines Archiekren (bilingual English-German edition), Helsinki:
Museum of Finnish Architecture, 1998
|
| |
|
|

